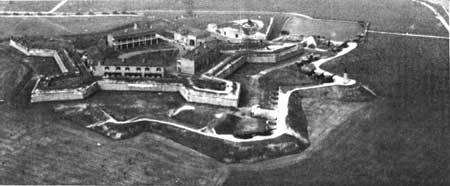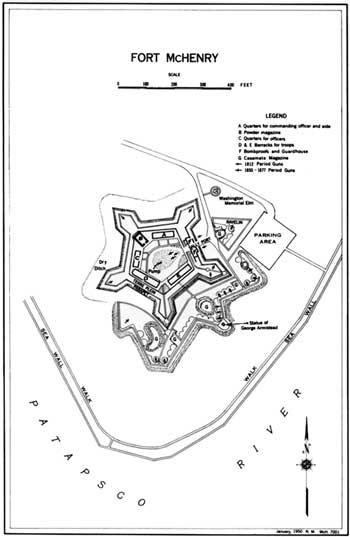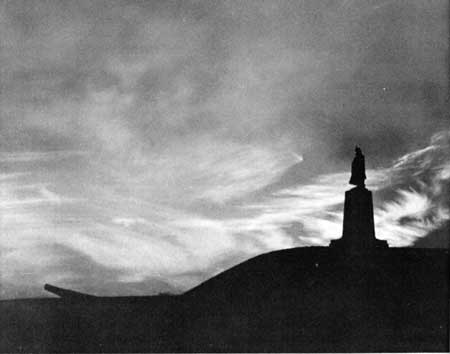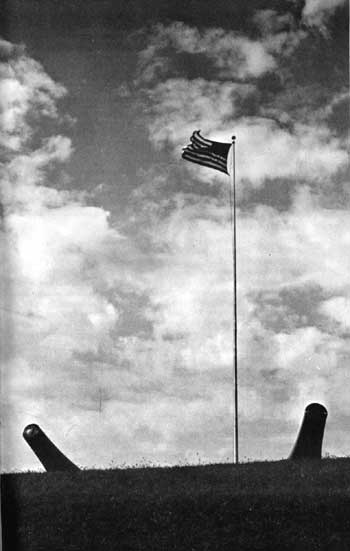|
FORT McHENRY National Monument and Historic Shrine |
 |

Fort McHenry from the air.
Fort McHenry Today
Physically, the old fort is a fine example of the military architecture of the eighteenth century. It is laid out on the plan of a regular pentagon with a bastion at each angle, forming, in effect, a five-pointed star. A barbette work with brick masonry, it is scarp capped with a heavy, projecting granite coping, the corners of the bastions being of sandstone.

(click on image for an enlargement in a new window)
Each front measures about 290 feet between the points of the bastions. The parade is a regular pentagon of about 150 feet on each side, surrounded by a well-laid granite wall about 5 feet high supporting the rampart, in front of which a brick masonry foundation about 3 feet high, with sandstone coping over sheet zinc, acts as a retaining wall for the curtain of sodded earth extending to the top of the scarped exterior parapet. The level of the parade is about 33 feet above the low mean watermark, and the top of the bank above the scarped walls is about 45 feet. A wide ditch, 13 feet below the coping of the masonry wall, surrounds the fort. The ditch was never used as a water moat and, in fact, parts of it were never completed.

The Armistead statue overlooking Baltimore Harbor.
The fort is entered through an arched sally port, which is flanked on both sides by bombproofs. Within the fort the buildings now used as museums may be identified as follows:
A—Quarters for commanding officer and his adjutant or aide
B—Powder magazine with masonry walls and roof 13 feet thick
C—Quarters for officers
D and E—Barracks for troops.
From the ramparts near the flagstaff, from which the flag flies 24 hours a day by authority of a Presidential proclamation issued July 2, 1948, one can look down upon the Patapsco River, where, in 1814, the British fleet was stationed during the historic bombardment.

The muzzles of two guns flank the Stars and Stripes as seen from
the outer walls of Fort McHenry.
Immediately opposite the sally port, on the outside of the star fort, is a detached triangular bastion of the same general appearance and construction as the main fort. This outer work served as additional protection to the fort entrance. Originally, the fort was entered by a wooden bridge reaching from this bastion to the sally port. Another bridge connected the bastion with the approach roadway. Under the bastion is a bombproof powder magazine.
Among the differences between the fort of 1814 and that of today, the following may be noted: The brick retaining wall on the firing step was not present in 1814; the bastions were planked; the moat on the south or outer side was shallow; buildings A and E were not of the same dimensions as today; and buildings in the fort in 1814 were of one and a half stories.
In 1914, the one-hundredth anniversary of the defense of Fort McHenry and of the composition of "The Star-Spangled Banner," Congress appropriated $75,000 for the erection of a monument in memory of Francis Scott Key and the soldiers and sailors who participated in the battle of North Point and in the defense of Fort McHenry during the War of 1812. In that year also the National Star-Spangled Banner Association was given authority to erect a monument in memory of Maj. George Armistead. The monument to Key—a heroic bronze figure of Orpheus—was not completed until 1922, because of the First World War. The Armistead monument is a bronze portrait figure standing on the southeast salient of the outer work.

|
|
Last Modified: Mon, Dec 2 2002 10:00:00 am PDT |


