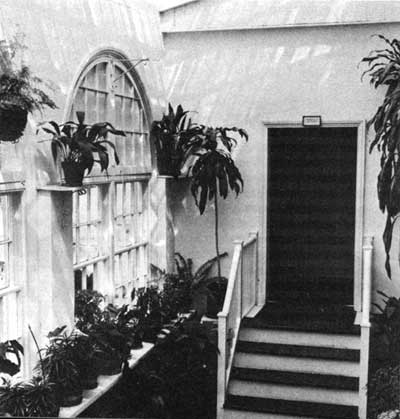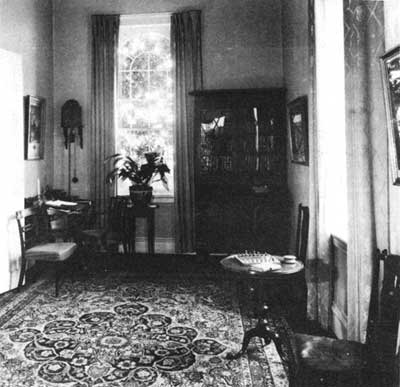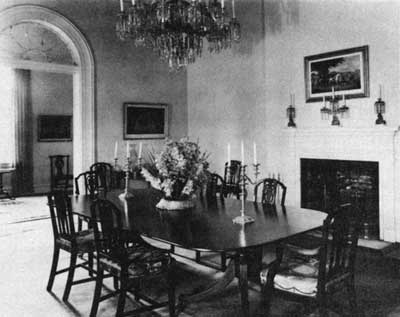|
CUSTIS-LEE MANSION The Robert E. Lee Memorial |
 |

The conservatory.
Guide to the House and Grounds (continued)
THE CONSERVATORY. Because flowers were important in the life of the Arlington household, it is most appropriate that present-day visitors enter the mansion through the conservatory. Both Mrs. Lee and her mother, Mrs. Custis, were devoted to their gardens and used flowers for decorations throughout the house. Called the "conservatory," or "green house," and sometimes the "camellia house," by those who lived there, this was the room in which they grew their favorite flowers and plants during the winter months or started young ones for transplanting out doors. The floor of the conservatory has been restored, but the wood work and most of the windows are original.

The office and study.
THE OFFICE AND STUDY. The management of a large estate like Arlington required an office where business could be transacted and records kept, and this long, narrow room was used as such by both Mr. Custis and Colonel Lee. Here the former worked on his literary efforts and carried on an extensive correspondence concerning agricultural matters and the life of General Washington. In his old age Mr. Custis also used it as his "painting room," for in 1852 he wrote to a fellow artist: "I have an excellent studio fitted up in the South wing of the House, with a first rate light, . . . a stove & everything comfortable."
The desk in the corner was used by Lee during the years 1848 to 1852, while supervising the construction of Fort Carroll, near Baltimore, Md. Also of interest is his traveling chess set and the plain pine stand which Mrs. Lee gave to her personal maid, Selina Gray, whose descendants returned it to the house.

The dining room.
THE DINING ROOM. "The House will be a very showy handsome building when completed," wrote a lady visiting Arlington in 1804. "The room we were in was 24 feet square & 18 feet high," she continued. No doubt she was describing the present dining room, for here the Custises entertained their numerous guests before the large central section of the house was built. Later, Mr. Custis used it as a studio, and after his wife's death, in 1853, it became Mrs. Lee's "morning room," where she answered her mail and managed the affairs of her household. Here Mrs. Lee was engaged in copying a portrait of her infant grandson when, in May 1861, she was informed that the Federal Army was soon to occupy Arlington and that she must leave at once.
The dining room has been restored to its earliest use. Most of the woodwork and windows are original, while the molding, plaster, and the beautiful door to the study are entirely so. An interesting architectural feature is the great semicircular arch at the north end of the room, reminiscent of the villas Architect George Hadfield saw in Italy during the years he studied there.

|
|
Last Modified: Mon, Dec 2 2002 10:00:00 am PDT |


