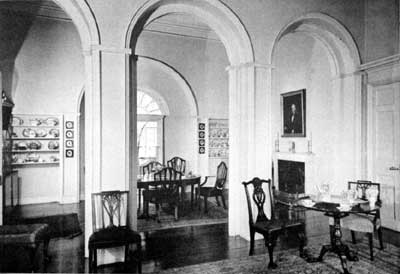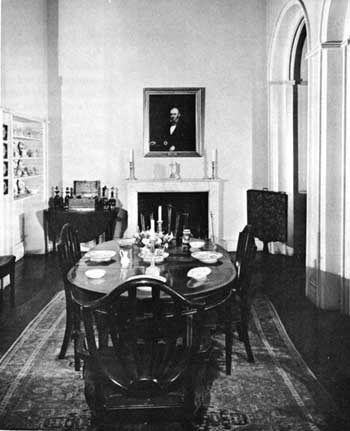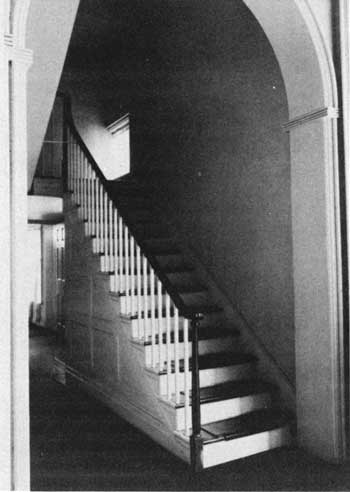|
CUSTIS-LEE MANSION The Robert E. Lee Memorial |
 |

The family dining room as seen from the family parlor.
Guide to the House and Grounds (continued)
THE FAMILY DINING ROOM. Small and informal, the family dining room was used as such from the time the center section of the house was built until the Lees departed in 1861. Arlington was noted for its hospitality, and seldom was there a meal at which some guests were not present.
When he was at home, it was Colonel Lee's custom to gather rosebuds in the garden each morning and place one beside the plate of each of his daughters, the youngest getting the smallest bud, and so on up to the eldest.
Over the mantel hangs a portrait of Mr. Custis, copied from the original in the Corcoran Gallery of Art, Washington, D. C. On the mantel is a statuette, "The Three Graces," said to have been imported from Italy by Mr. Custis about 1855. Among the dishes in the cupboard are two custard cups, a Wedgewood cream pitcher, and several other pieces which were originally at Arlington.

The family dining room.

The main staircase.
THE UPPER HALL. The simple staircase which ascends to the upper hall is typical of those in houses of classic revival style of architecture, since their temple prototypes had no second floor and hence no stairs. That the one in the mansion was carefully planned by the architect, however, is shown by the ingenious way in which one window serves to light the stair landing and the closet off it, as well as the hall below.
Like the one below, the upper hall was originally furnished with several long sofas for use as a sitting room during warm weather. At such times the lower part of the great window at the west end was opened wide in order to increase the movement of air.

|
|
Last Modified: Mon, Dec 2 2002 10:00:00 am PDT |


