ARLINGTON HOUSE
Historic Structures Report
Phase II
|

|
VI. PHOTOGRAPHY

|
|
Radiator pipes at ceiling in Cellar stairway
hall (Room B01) removed.
|

|
|
Repairs and materials in cellar under morning
room and office (Room B10).
|

|
|
Radiant heat floor under brick floor in the
cellar stairway hall (Room B01).
|

|
|
Excavations in southwest corner of
the winter kitchen (room B02).
|

|
|
Excavations in south side of the
winter kitchen (Room B02).
|

|
|
Window repairs and additional floor
joists in the cellar stairway hall (Room B01).
|
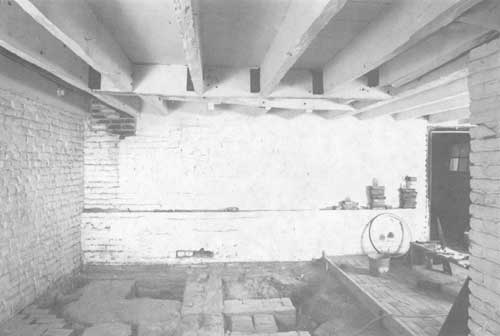
|
|
Excavations and floor joist repairs
in the winter kitchen (Room B02).
|
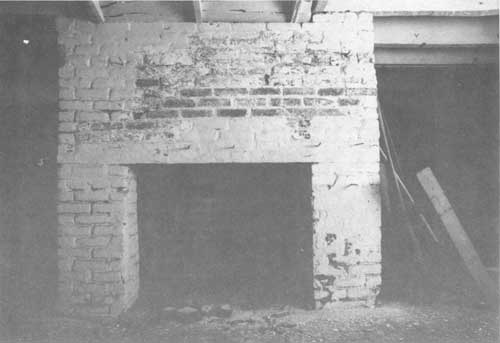
|
|
Chimney breast in the winter
kitchen (room B02).
|
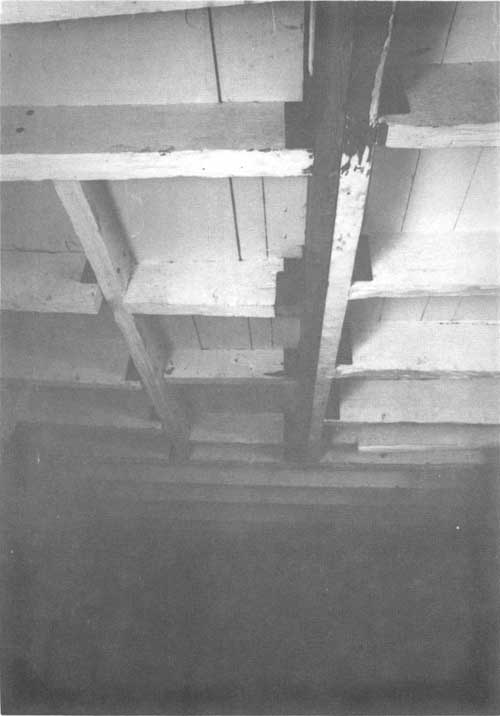
|
|
Repairs to floor joists in
the winter kitchen (room B02).
|
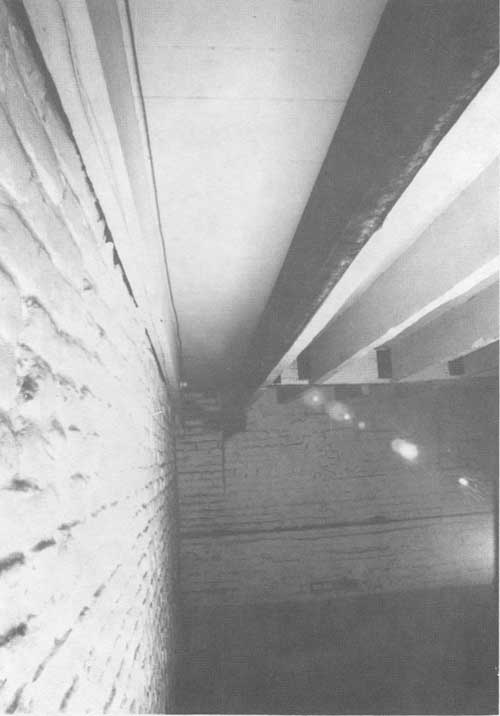
|
|
Repairs to floor joists in
the winter kitchen (room B02).
|
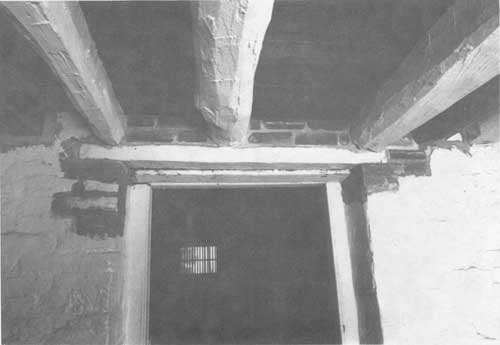
|
|
Repairs to header above B02/D1.
|
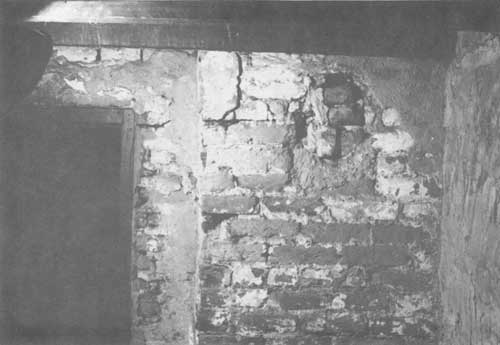
|
|
Closed chimney flue in southwest
corner of the wine cellar (room B03).
|
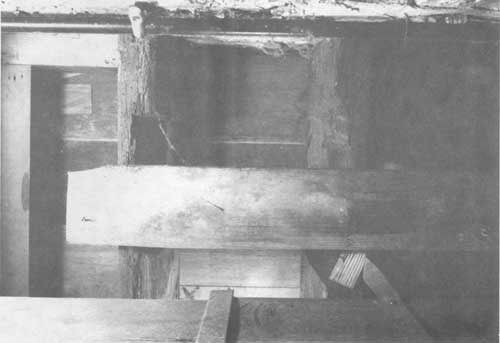
|
|
Looking up at floor joists of
the center hall (room 111) showing notches defining location
of early hot air heating duct.
|
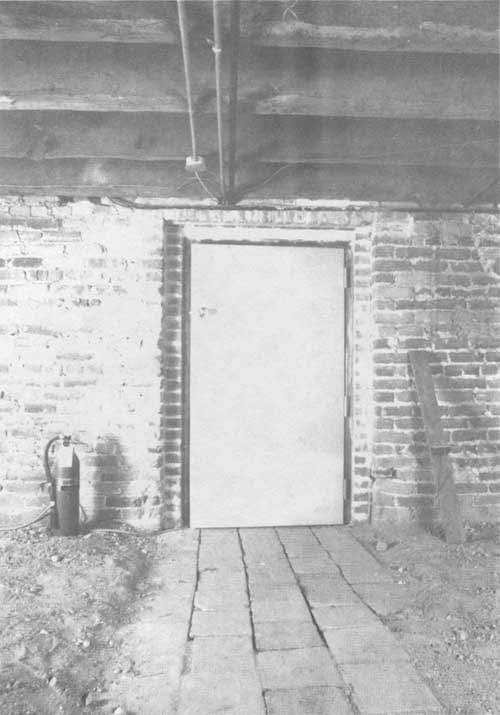
|
|
Firedoor B08/D1 installed 1981.
|
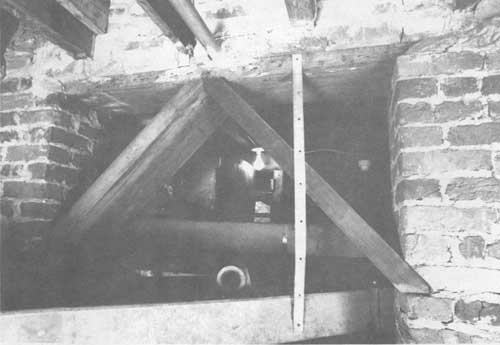
|
|
Lintel support at opening B08/D2.
|
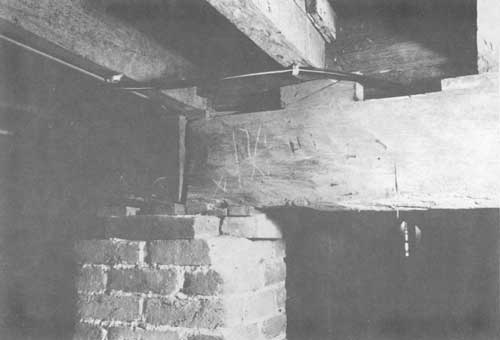
|
|
"Before" condition at pier in the
cellar under the white parlor and the family parlor and dining
room (rooms B08 and B05).
|
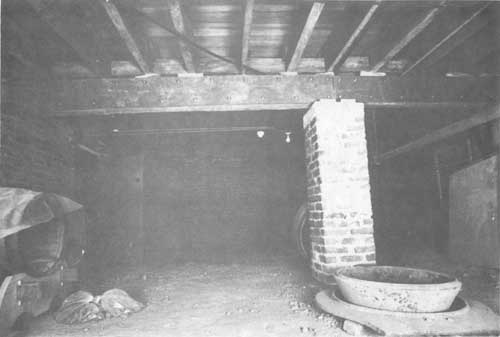
|
|
"After" condition at pier in the cellar
under the white parlor and the family parlor and dining room (rooms
B08 and B05) showing concrete cap and 3/8" steel plate.
|
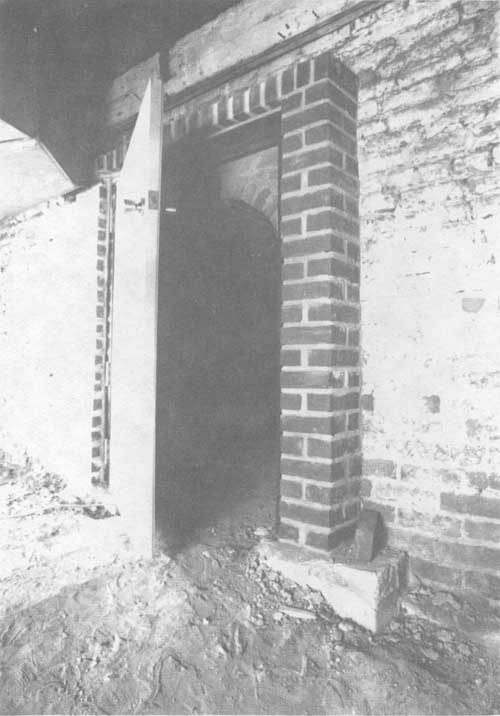
|
|
New firedoor at B10/D1.
|
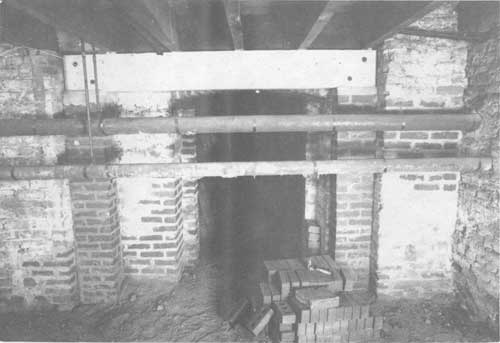
|
|
Triple 2' x 12' on new piers at B10/D2.
|
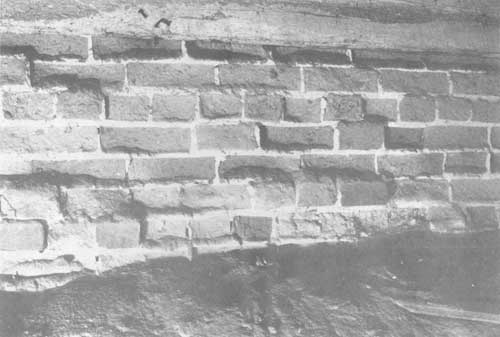
|
|
Deteriorated condition of bricks at
southwest corner of B10A.
|
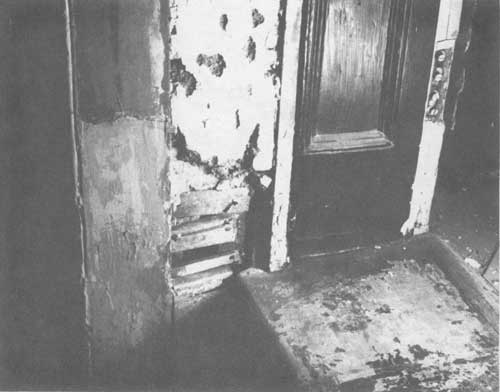
|
|
Condition at lower north panel
of 104/D1.
|
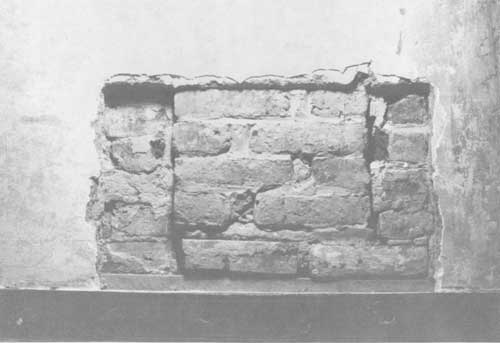
|
|
Loggia pier in west wall of the
pantry (room 101).
|
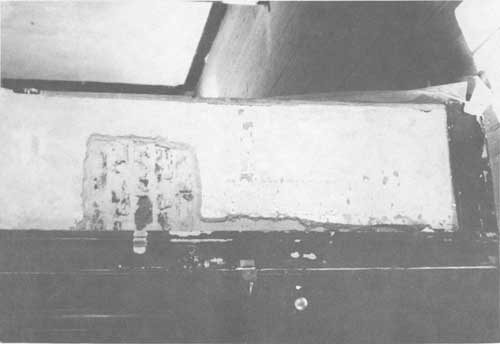
|
|
Partition ghost on north wall of
connecting flanker east of 101/D2.
|
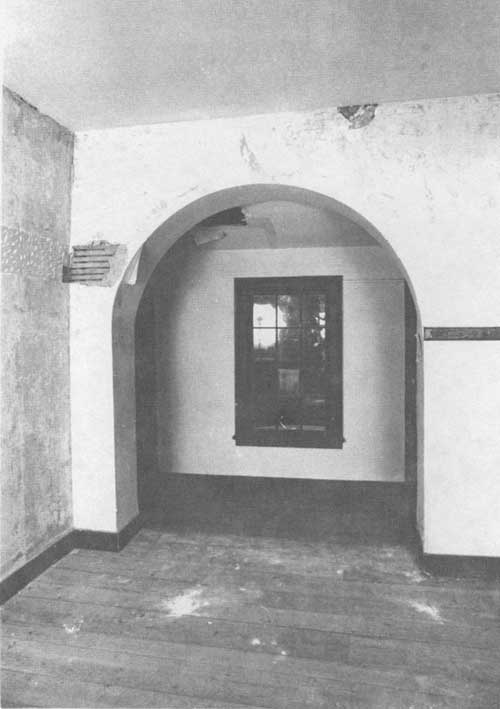
|
|
Reduced arch southwest corner
enclosed loggia in the pantry (Room 101).
|
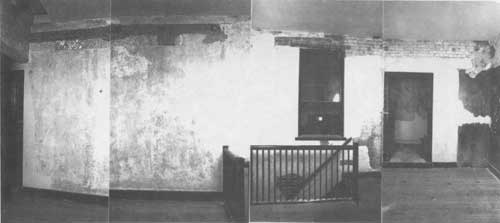
|
|
Composite photograph of east
wall of the pantry (room 101) showing previous joist pockets.
|
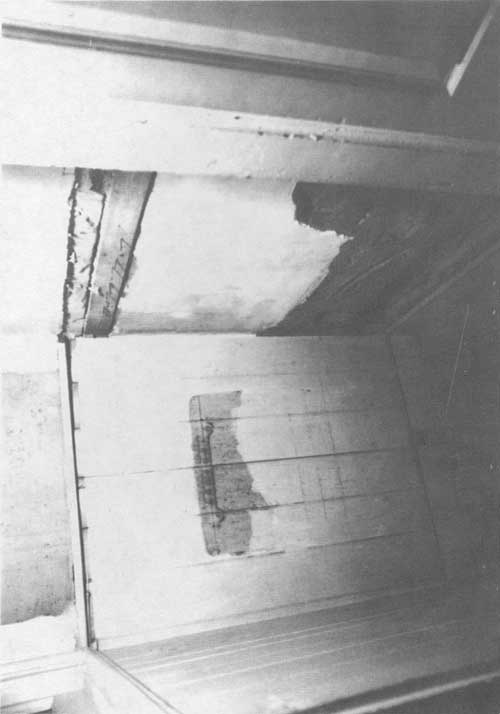
|
|
Northeast corner of the water
closet (Room 103).
|
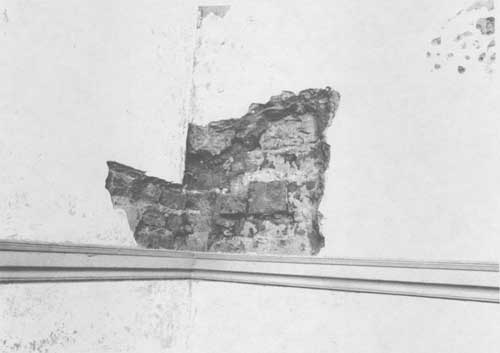
|
|
Northwest corner of the school and
sewing room (room 104) showing historic chairrail and cutaway of
plaster revealing sheared brick ledger wall.
|
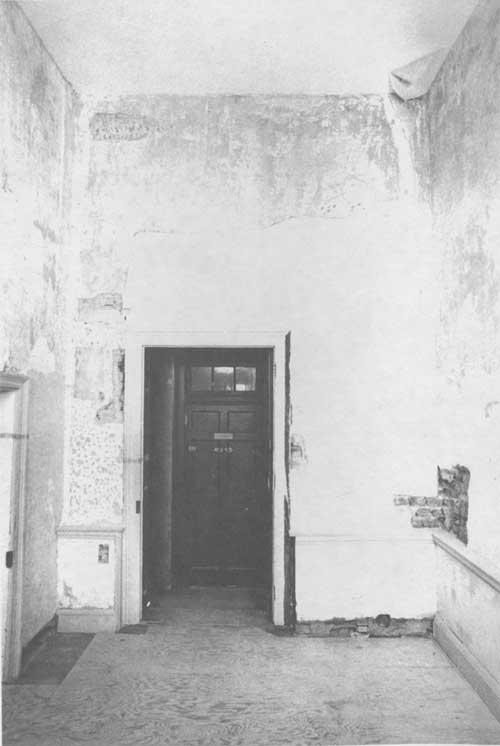
|
|
West wall of the school and
sewing room.
|
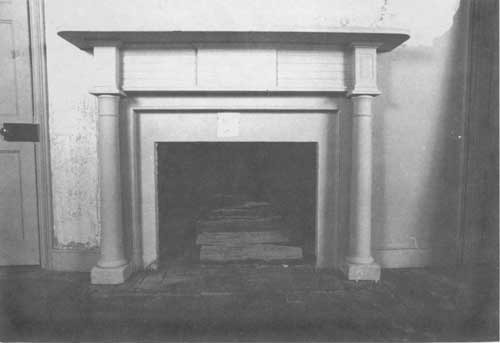
|
|
Mantel at south wall of school
and sewing room (room 104).
|
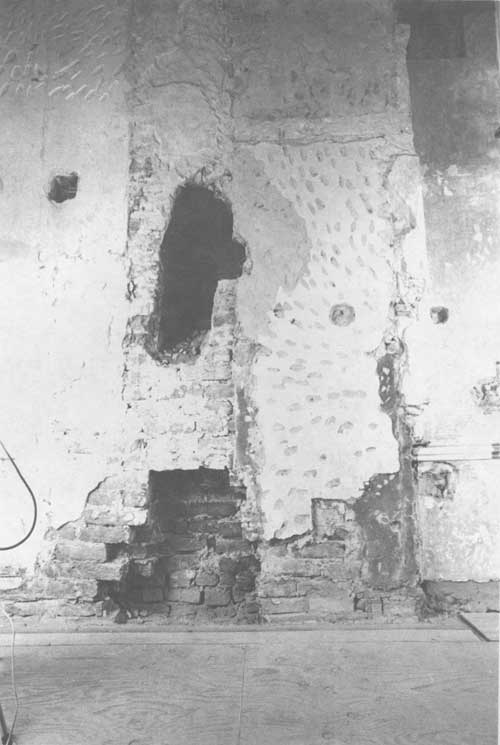
|
|
Chimney breast at west wall of
inner hall (north wing) (room 105).
|
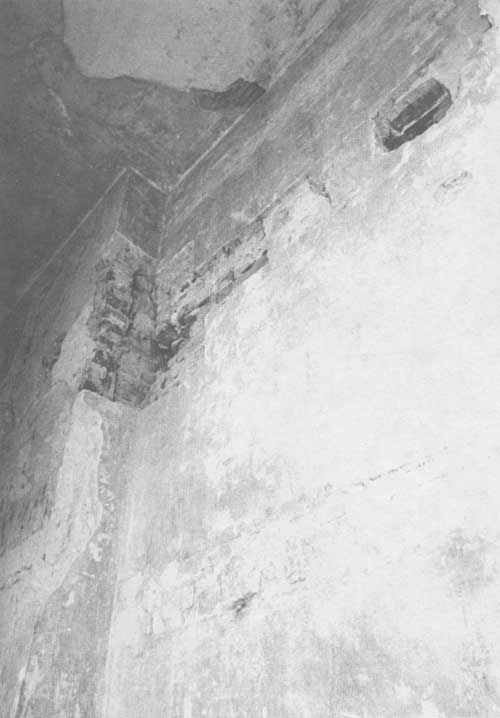
|
|
Chimney breast at west wall of
inner hall (north wing) (room 105) showing modified flue and
"washer" of loggia ceiling rafter tie-back system.
|
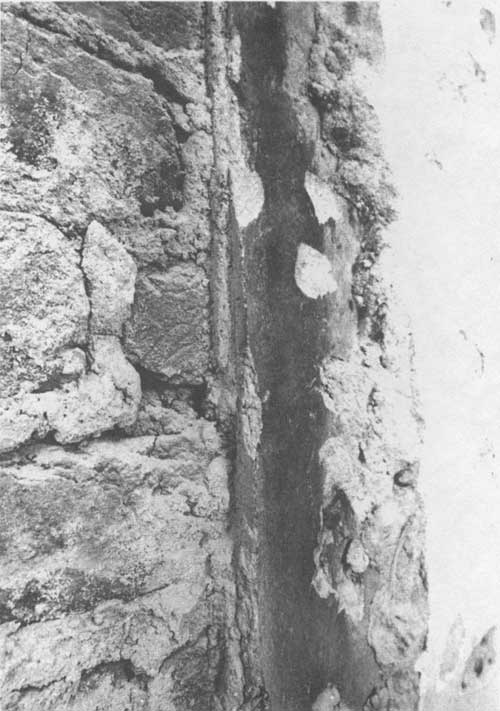
|
|
Closeup of chimney breast in
the inner hall (north wing) of original series plaster at the
point at which it formed the corner of a room in an earlier
configuration.
|
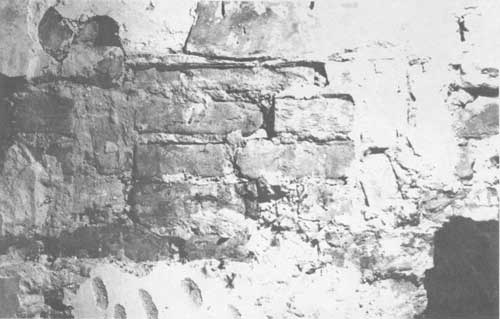
|
|
Joist pockets in chimney breast
on west wall of the inner hall (north wing) (room 105).
|
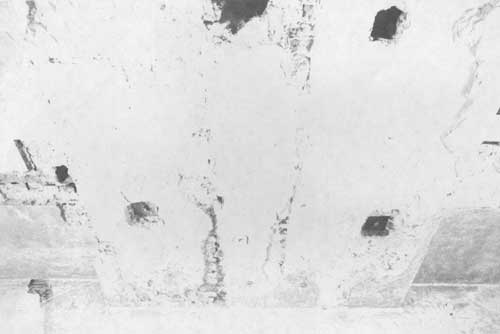
|
|
Chimney breast at west wall of
inner hall (north wing) (room 105) showing ghost of earlier
central brick bearing wall and loggia ceiling rafter tie-back system.
|
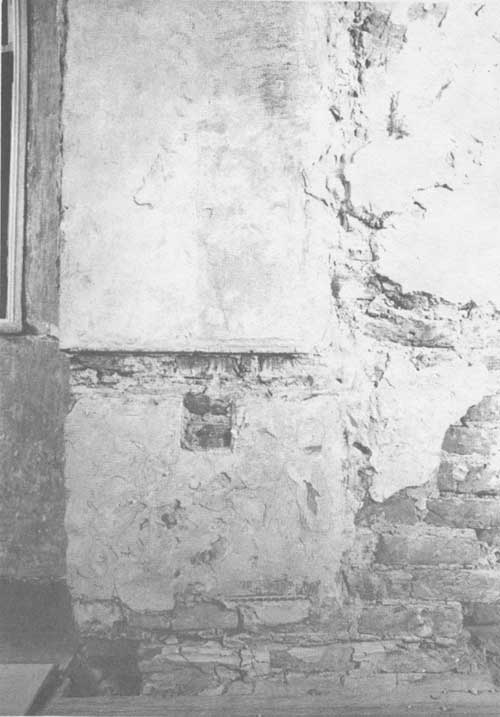
|
|
Chimney breast at west wall
of inner hall (north wing) (room 105) showing chairrail and
baseboard ghosts and remnants of historic wallpaper.
|
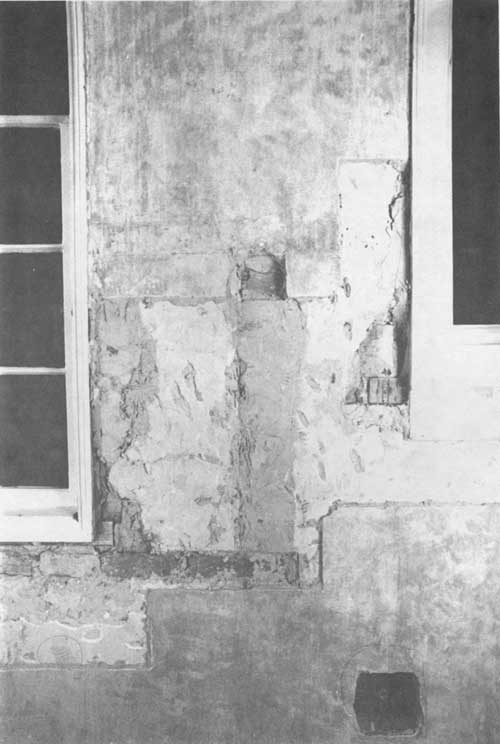
|
|
West wall of inner hall (north wing)
(room 105) between 105/D1 and 105/W1 showing earlier partition scar
and remnants of historic wallpaper.
|
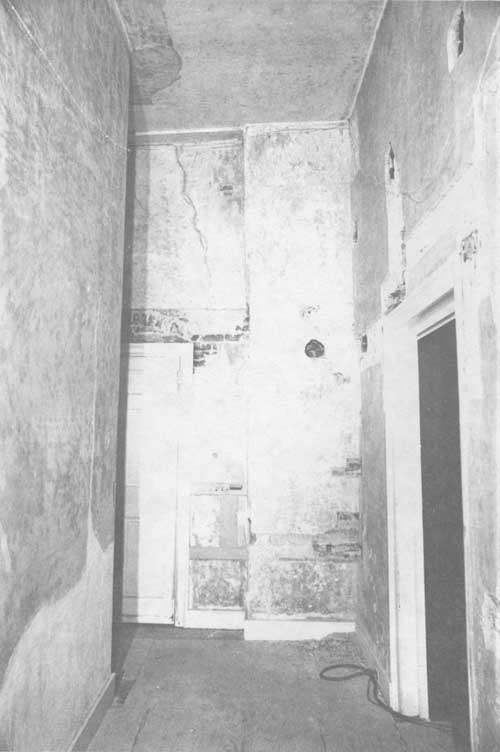
|
|
South wall of inner hall (north wing) (room 105).
|
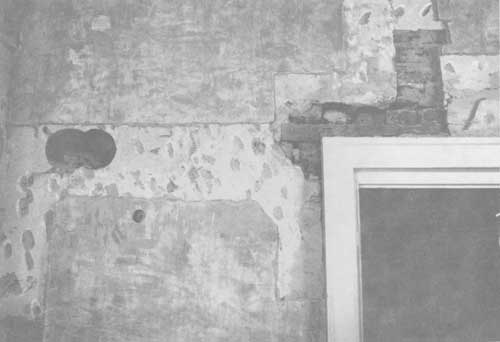
|
|
West wall of inner hall (north
wing) (room 105), south of 105/D1 showing wall paper remnants and
aborted flue location attempts.
|
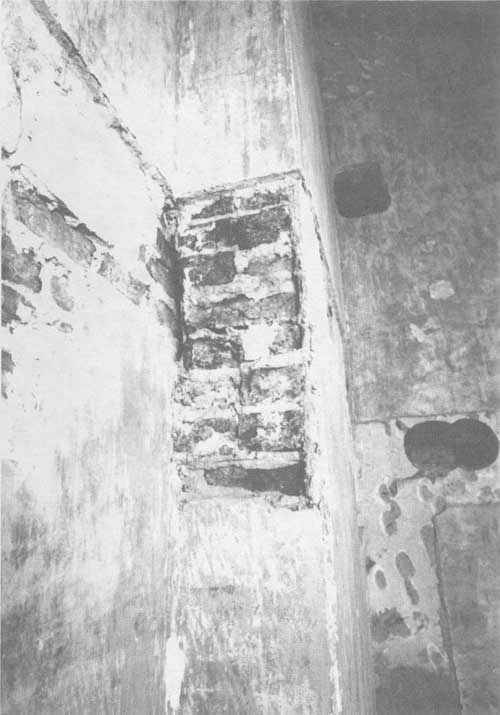
|
|
South wall of inner hall (north wing)
(room 105) showing remainder of original north wing exterior wall.
|

|
|
Southeast corner of inner
hall (north wing) (room 105).
|

|
|
Rear view of mantel from north
wall of Custis chamber (room 106).
|

|
|
Mantel on north wall of Custis
Chamber (room 106).
|

|
|
Chair rail penetrating partition
at southwest corner of school and sewing room (room 104).
|

|
|
Chairrail penetrating partition
at northeast corner of Custis chamber (room 106).
|

|
|
East wall of Custis chamber
(room 106).
|

|
|
Original window frames (center)
removed from the construction of existing windows.
|

|
|
Northeast corner of Custis chamber
(room 106) showing sequence of partition and wall construction.
|
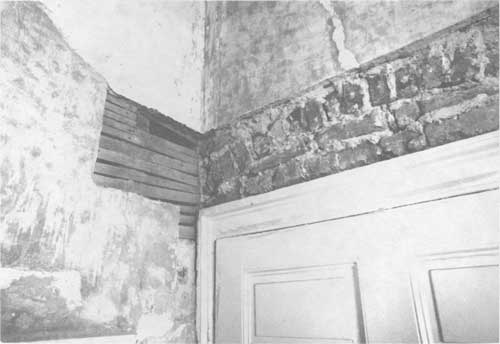
|
|
East wall of Custis chamber (room
106), north of 106/W1 showing existence of earlier wall.
|
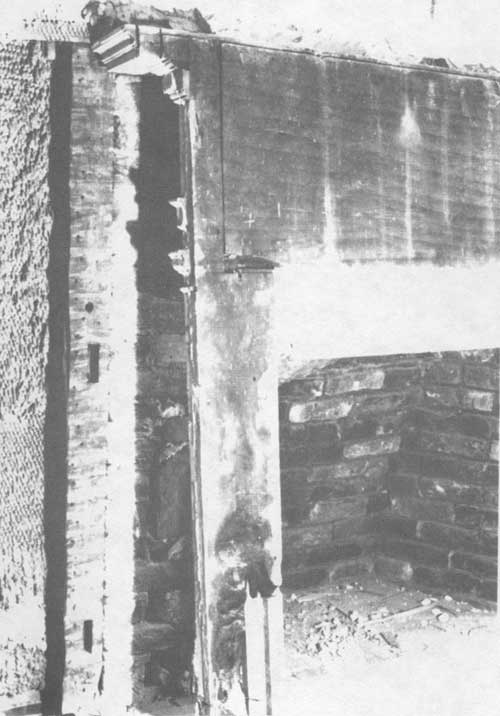
|
|
East wall of Custis Chamber (room
106), north of 106/W1.
|
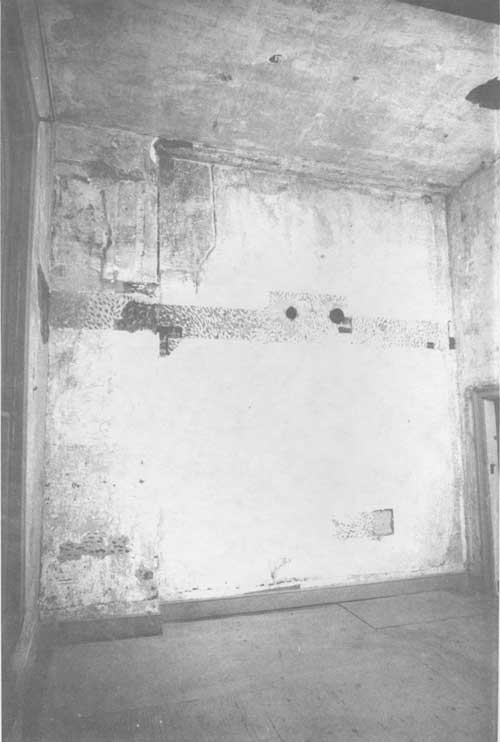
|
|
South wall of Custis
guest chamber (room 107).
|
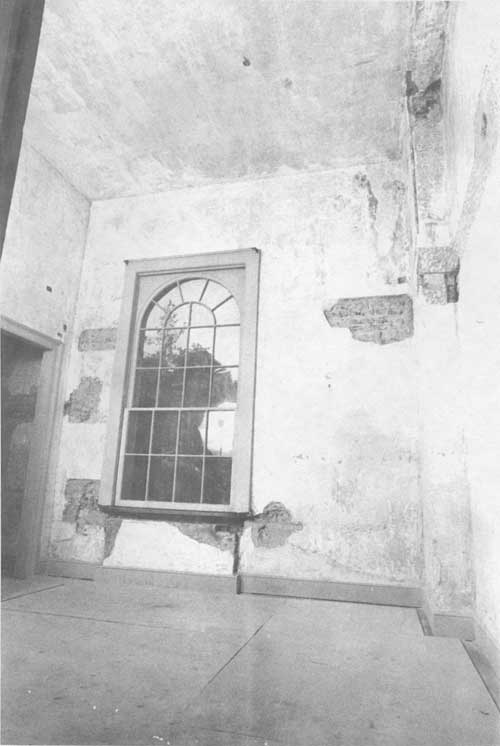
|
|
East wall of Custis guest
chamber (room 107).
|
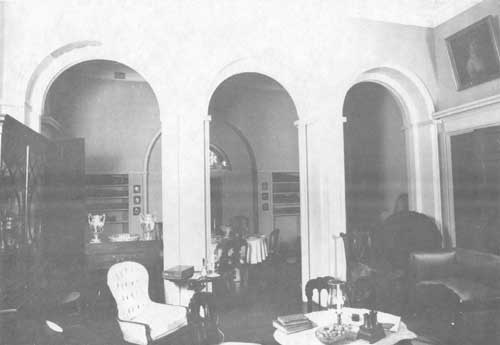
|
|
West wall of family parlor (room
108) showing once partitioned arches.
|
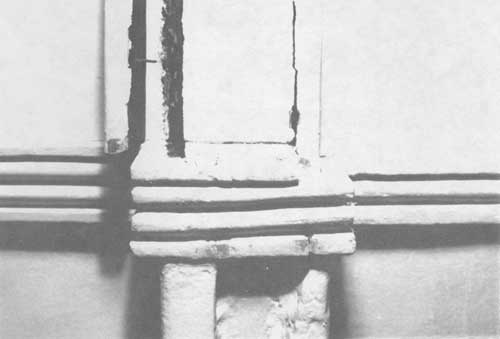
|
|
North jamb of south arch in
family parlor (room 108).
|
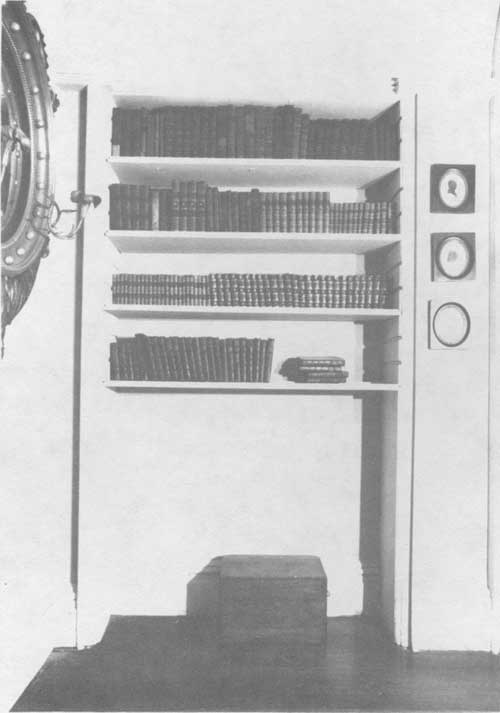
|
|
Bookshelves in southwest and
northwest corner of family dining room (room 109).
|
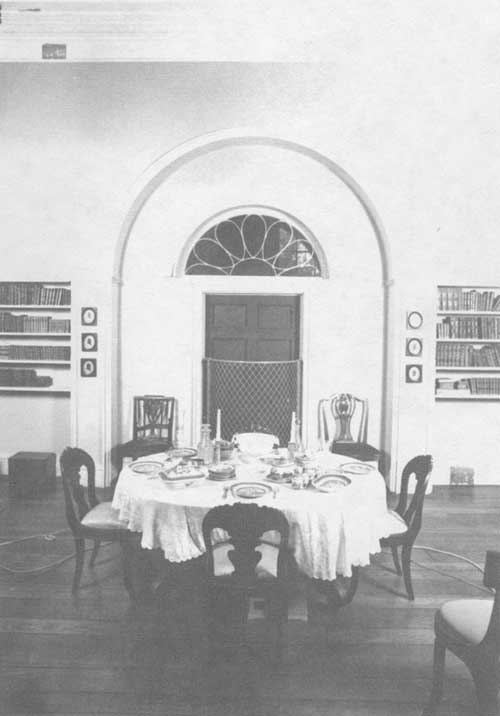
|
|
West wall of family dining room
(room 109).
|
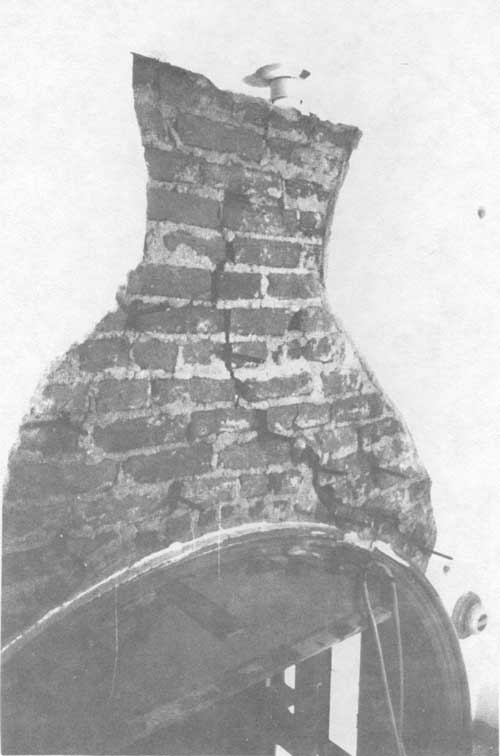
|
|
North side of north arch in center
hall (room 111) showing extent of failure and grout tubes
inserted for consolidation injection.
|
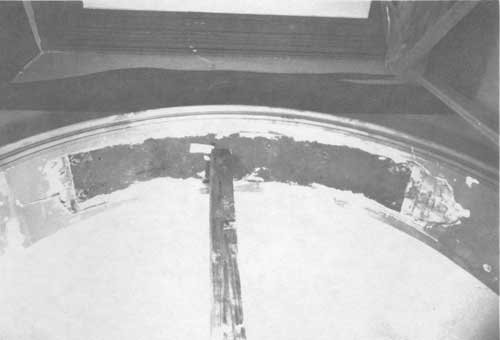
|
|
Underside of failed arch in
center hall showing steel support in place in center hall
after grouting completed.
|
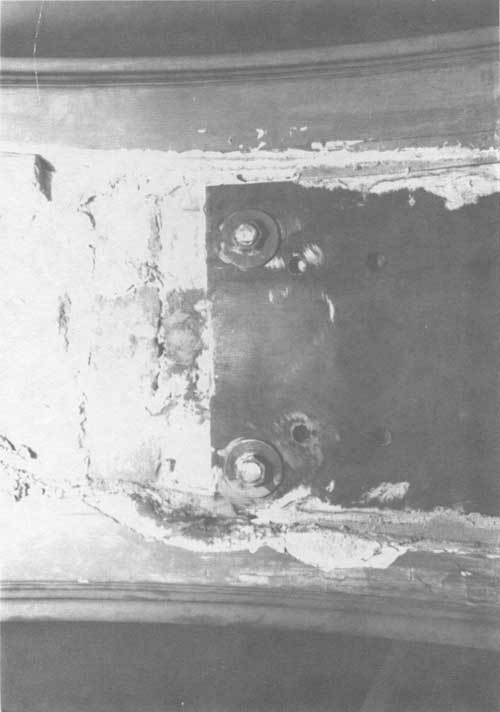
|
|
Closeup of steel arch support
in center hall.
|
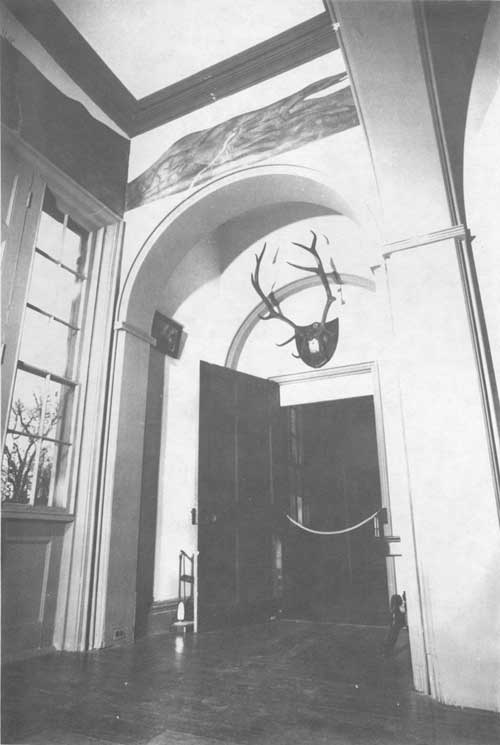
|
|
North arch of center hall (room
111) after completion of repairs.
|
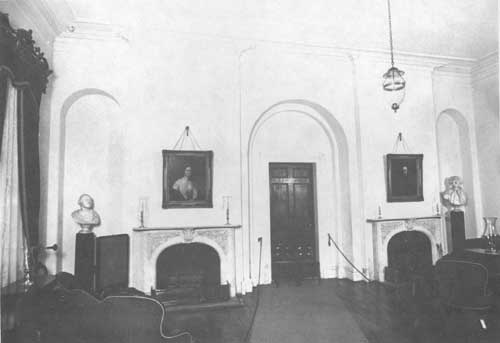
|
|
South wall of white parlor
(room 112).
|
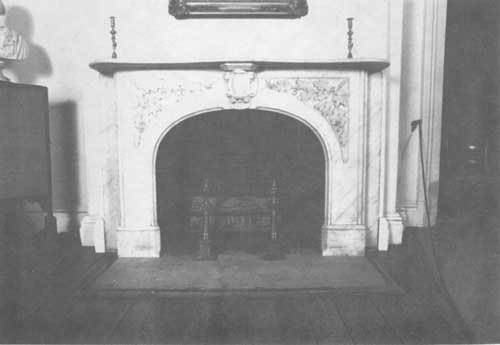
|
|
One of the identical Victorian
mantels to the east and west of 115/D1 on the south wall of
white parlor (room 112).
|
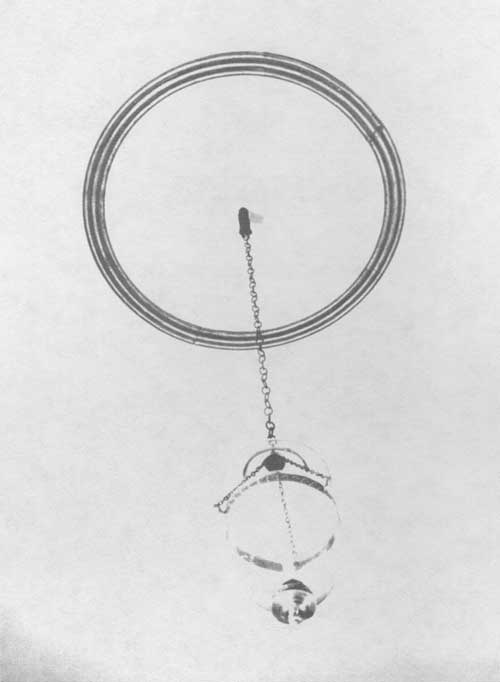
|
|
Ceiling lamp in white parlor
(room 112).
|
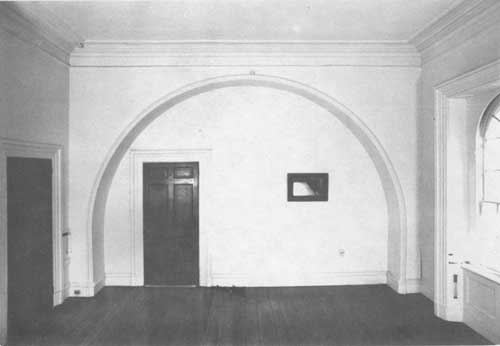
|
|
North wall of Mrs. R. E.
Lee's morning room (room 115) showing false arch.
|
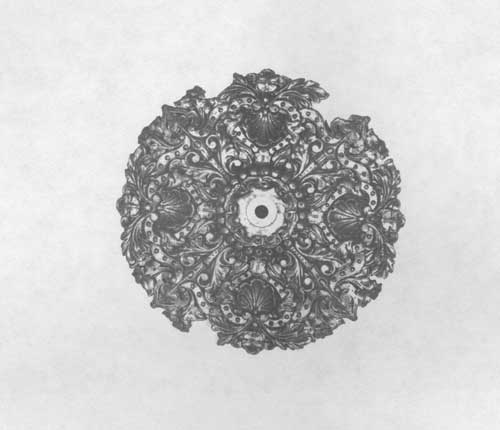
|
|
Plaster medallion on ceiling
of Mrs. R. E. Lee's morning room (room 115).
|
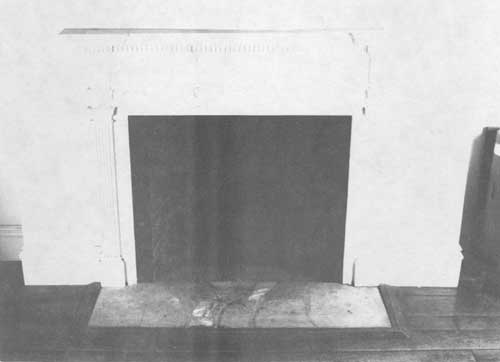
|
|
Mantel at west wall in Mrs.
R. E. Lee's morning room (room 115).
|
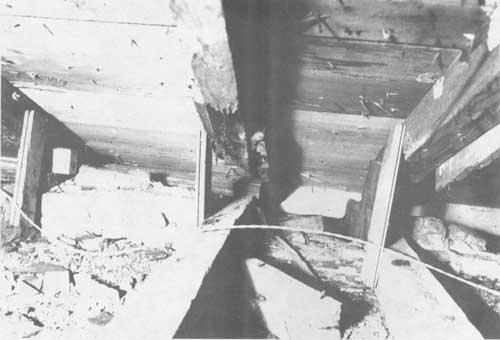
|
|
Rafter ends at north wing attic.
|
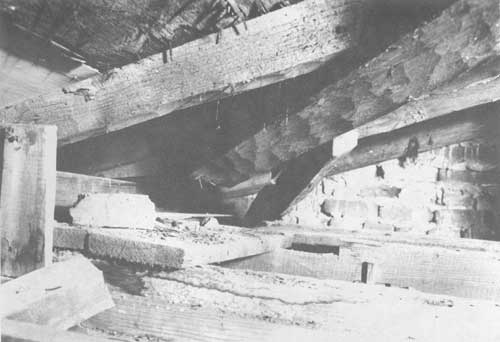
|
|
Hip rafter and condition at
southeast corner of north wing attic.
|
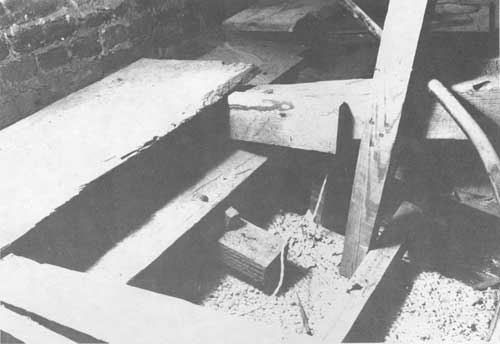
|
|
Remains of original hip rafters
and sheathing at south end of north wing attic.
|
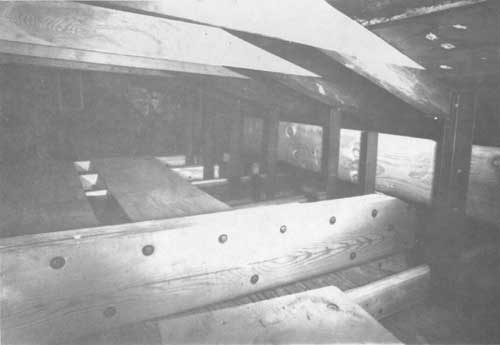
|
|
Looking north at north wing attic
at 1980 National Park Service structural repairs.
|
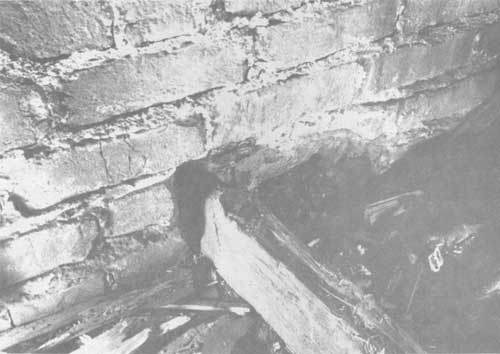
|
|
Loggia ceiling rafter at joist
pocket before tie-back system.
|
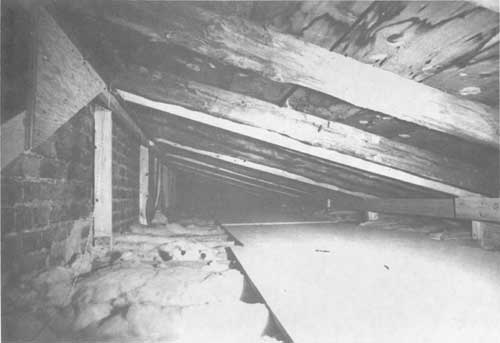
|
|
North loggia crawl space after
1980 National Park Service repairs.
|
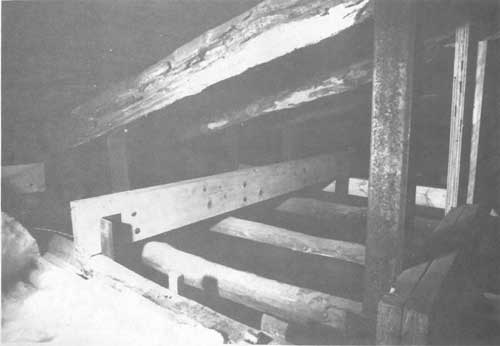
|
|
1980 repairs over water tank in
north loggia crawl space.
|
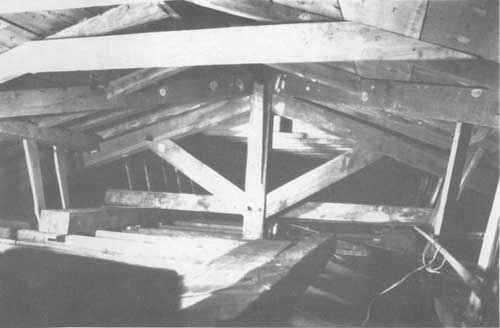
|
|
North king post truss in south wing attic.
|
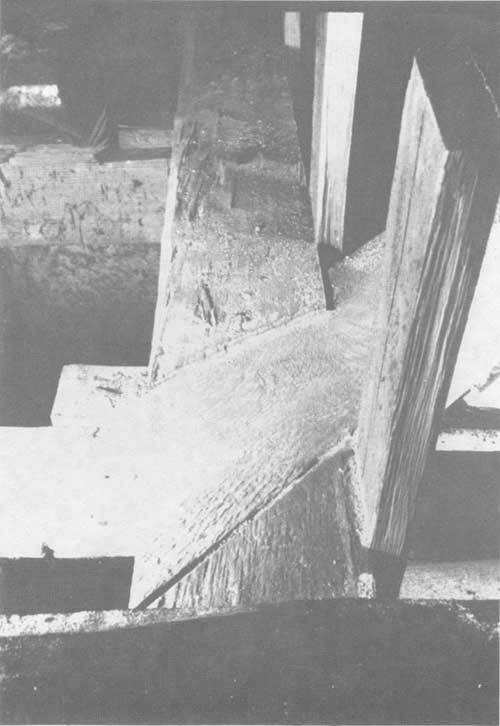
|
|
Sill plate corner; tie connection detail.
|
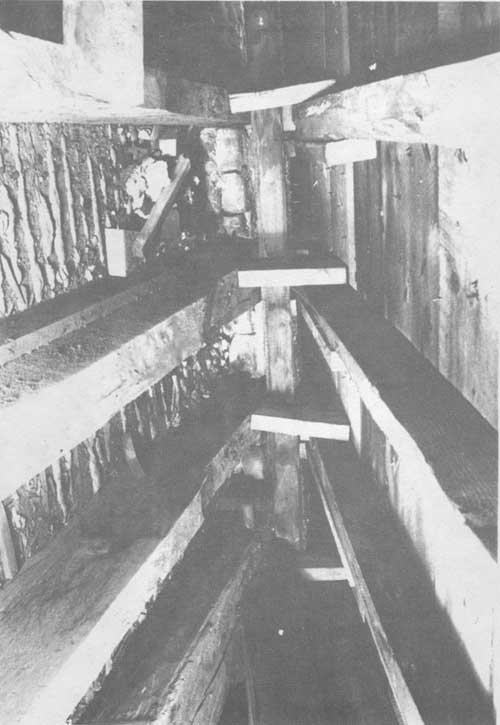
|
|
Rafter/sill plate connection at
east wall, south wing attic.
|
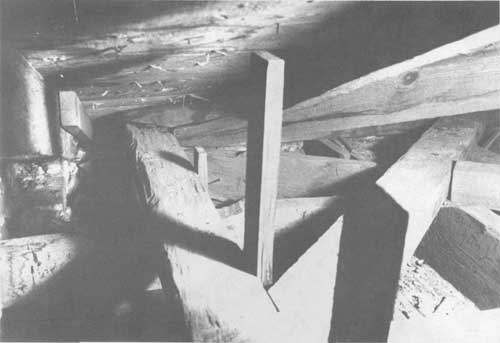
|
|
Hip rafter at northeast corner
of south wing attic.
|
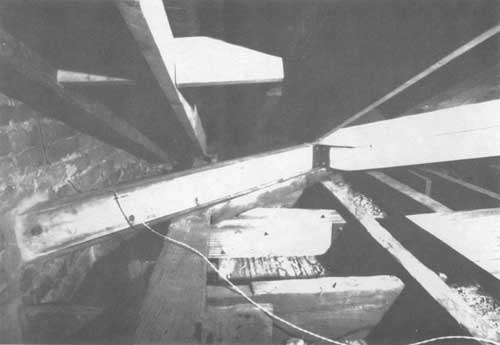
|
|
"Beef-up" of northeast corner
of south wing attic.
|
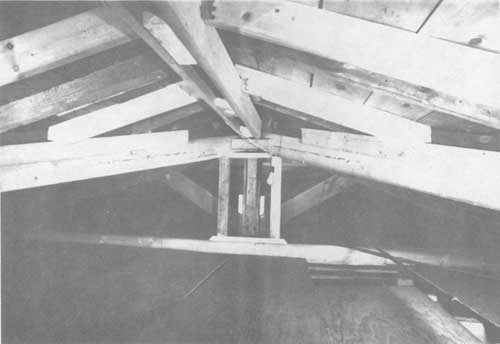
|
|
Area of 1981 repairs at north end
of south wing attic structure.
|
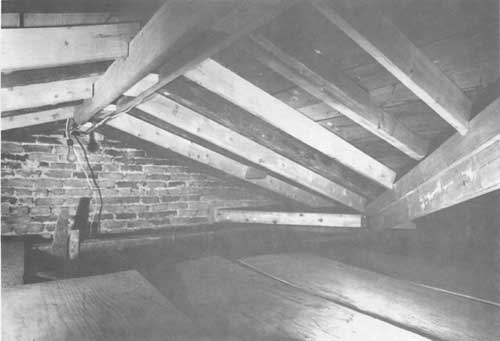
|
|
Looking north at 1981 structural
repairs to south wing attic.
|
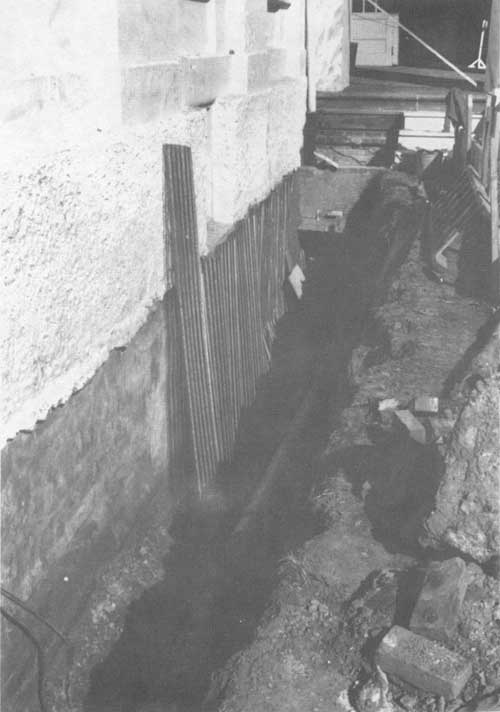
|
|
Foundation dampproofing at east
wall of south wing.
|
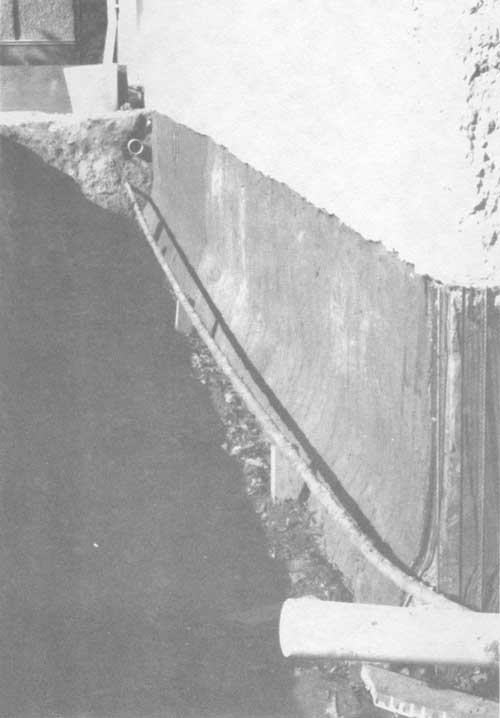
|
|
Foundation dampproofing in progress
at south wing.
|
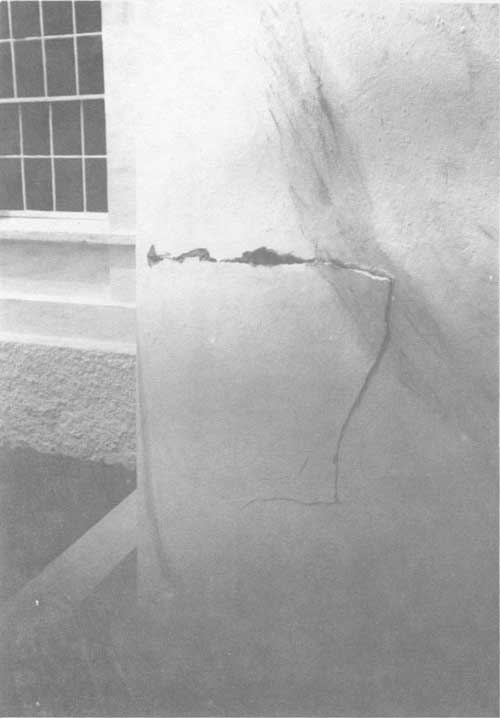
|
|
Deterioration of plaster at
portico columns.
|
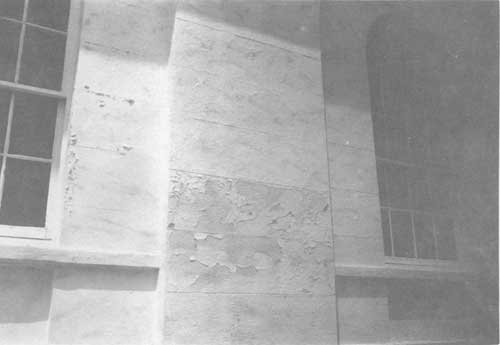
|
|
Paint peeling; typical of conditions
before 1981 painting.
|
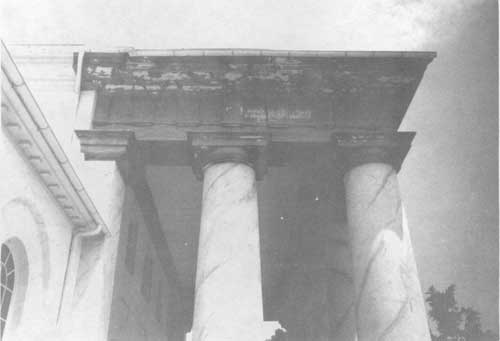
|
|
Paint peeling at south portico.
|
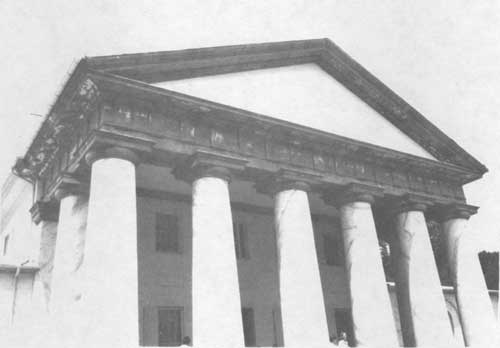
|
|
Condition of paint at portico.
|
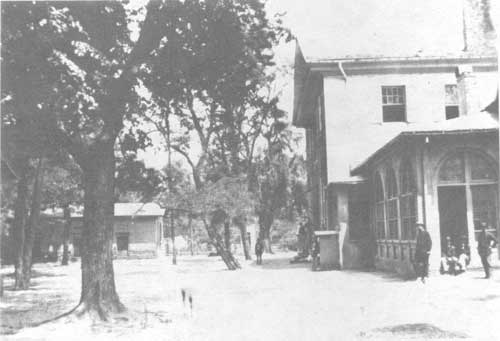
|
|
Photograph by Captain Andrew
J. Russell of south elevation of Arlington House taken June 28,
1864.
|
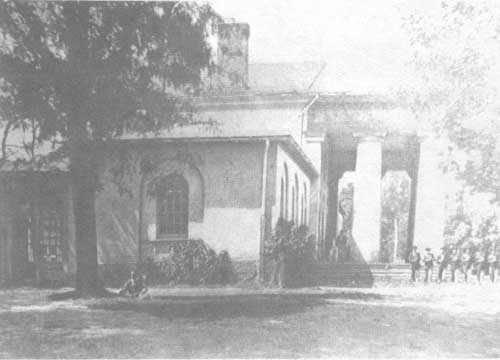
|
|
Photograph by Captain Andrew J.
Russell of south elevation of Arlington House taken June 28, 1964.
|
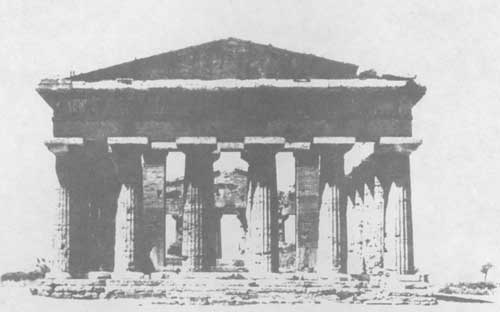
|
|
Temple of Hera Argiva (Hera II)
Paestum, Italy.
|
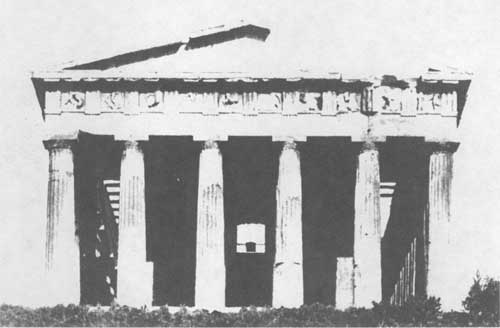
|
|
Theseum (Temple of Hephaestus) Athens,
Greece circa 450 B.C.
|
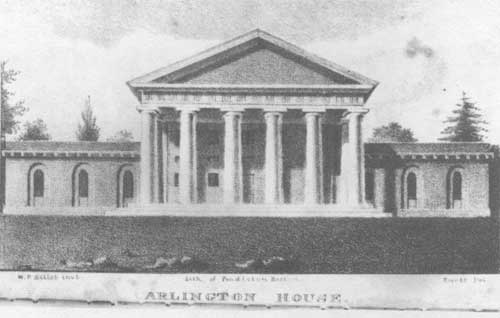
|
|
Lithograph published in William
Elliot's The Washington Guide (1830 edition).
|
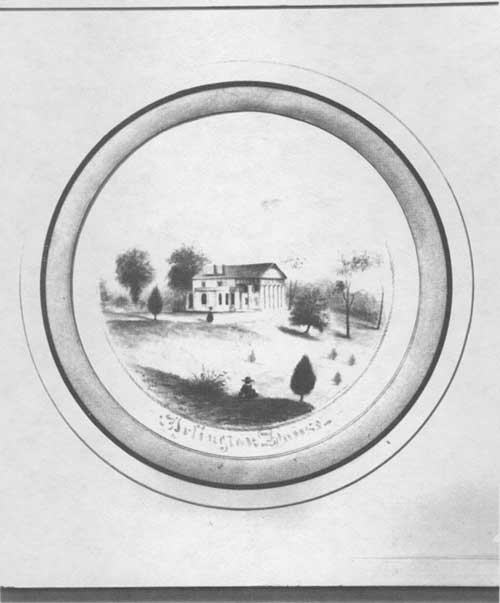
|
|
Watercolor by Benson Lossing for
Harper's Weekly, 1853.
|
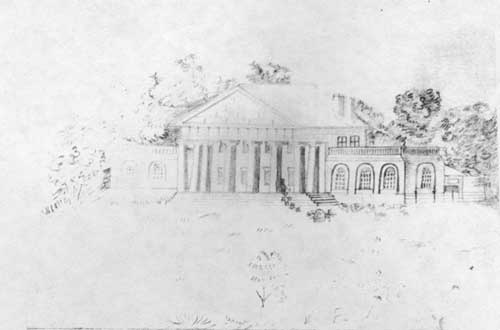
|
|
Pencil sketch by Markie Williams,
a resident of Arlington House, 1843.
|
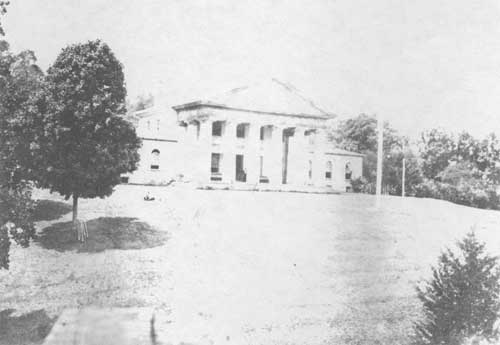
|
|
East facade, 1864 (Van Horn donation;
original preserved at Arlington House).
|
hsr1-phase2/chap6.htm
Last Updated: 05-July-2011
|





























































































