CHIRICAHUA
Historic Structure Report
Historical and Archeological Data Sections
A History of the Building and Structures of Faraway Ranch
|

|
|
II. HISTORICAL DATA SECTION
|
ILLUSTRATIONS

|
|
ILLUSTRATION NO. 1. "The original home of Mr. and
Mrs. Neil Erickson in Bonita Canyon about 1892" Drawn by George Dunn (Erickson-Riggs Collection)
|
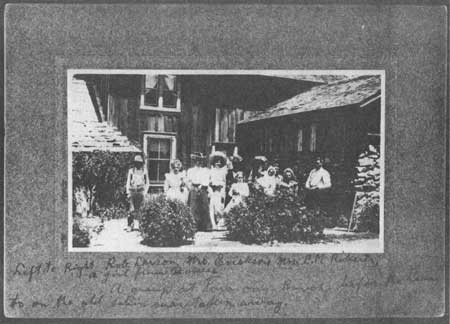
|
|
ILLUSTRATION NO. 2. Main House, ca. 1905 (Erickson-Riggs Collection)
|
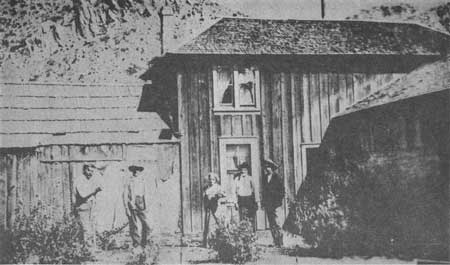
|
|
ILLUSTRATION NO. 3. Main House, ca. 1906 (Erickson-Riggs Collection)
|
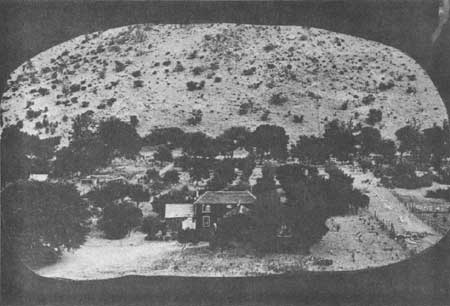
|
|
ILLUSTRATION NO. 4. Main House, ca. 1907 (Erickson-Riggs Collection)
|

|
|
ILLUSTRATION NO. 5. Main House, cda. 1908 (Erickson-Riggs Collection)
|
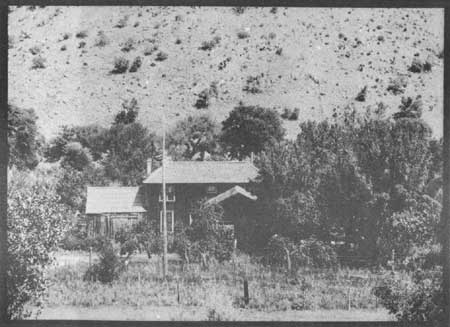
|
|
ILLUSTRATION NO. 6. Main House, ca. 1910 (Erickson-Riggs Collection)
|
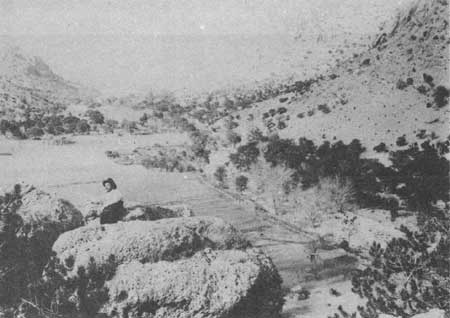
|
|
ILLUSTRATION NO. 7. Main House, ca. 1908 (in left center); Stafford
Cabin (in lower right corner) (Erickson-Riggs Collection)
|

|
|
ILLUSTRATION NO. 8. Main House (section of cellar on east side),
ca. 1908 (Erickson-Riggs Collection)
|

|
|
ILLUSTRATION NO. 9. Main House (adobe construction),
ca. 1915 (Erickson-Riggs Collection)
|

|
|
ILLUSTRATION NO. 10. Main House (adobe construction), ca. 1917 (Erickson-Riggs Collection)
|
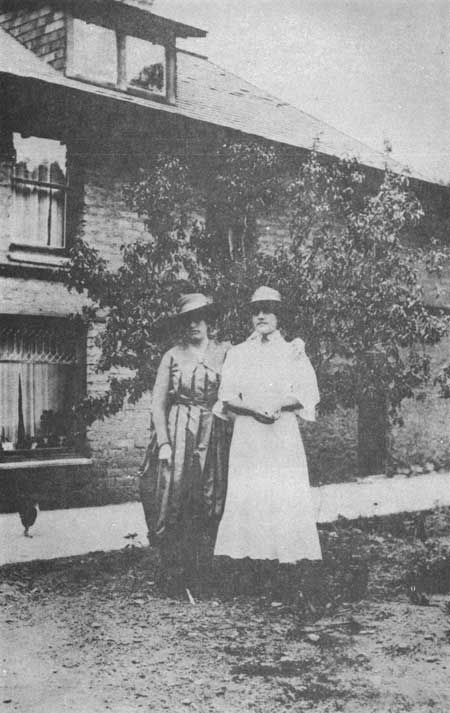
|
|
ILLUSTRATION NO. 11. Main House (adobe construction), ca. 1918 (Erickson-Riggs Collection)
|
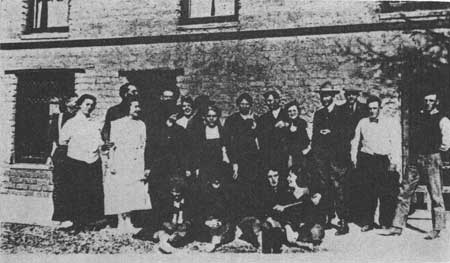
|
|
ILLUSTRATION NO. 12. Main House (adobe section), 1920 (Erickson-Riggs Collection)
|

|
|
ILLUSTRATION NO. 13. Main House (adobe section), ca. 1920 (Erickson-Riggs Collection)
|
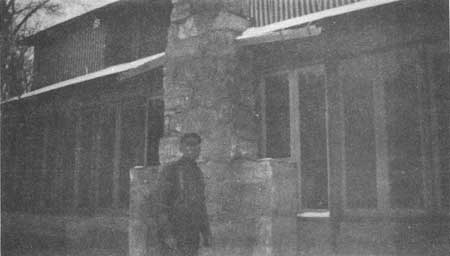
|
|
ILLUSTRATION NO. 14. Main House (enclosed rear porch), ca. 1935 (Erickson-Riggs Collection)
|
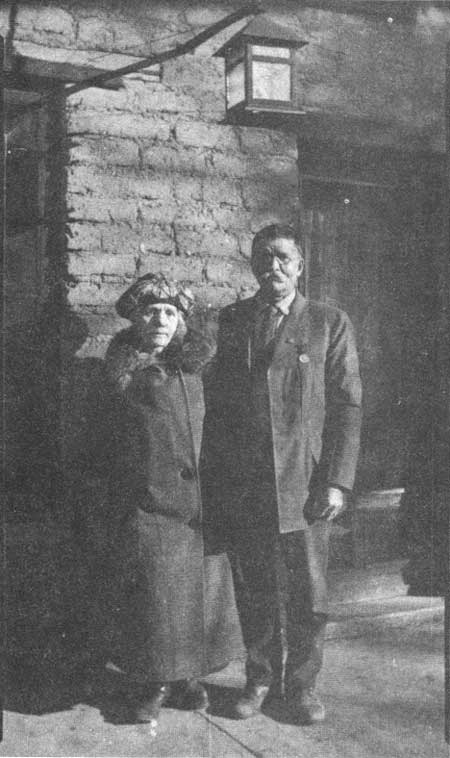
|
|
ILLUSTRATION NO. 15. Main House (adobe section), ca. 1927 (Erickson-Riggs Collection)
|

|
|
ILLUSTRATION NO. 16. Stafford Cabin (second Addition or lean-to), ca. 1900 (Erickson-Riggs Collection)
|

|
|
ILLUSTRATION NO. 17. Stafford Cabin (enlargement from a broader
view of Bonita Canyon, ca. 1908) (Erickson-Riggs Collection)
|

|
|
ILLUSTRATION NO. 18. Stafford Cabin (second addition at
right and third addition at left), ca. 1910 (Erickson-Riggs Collection)
|

|
|
ILLUSTRATION NO. 19. Stafford Cabin (enlargement from another
print, showing third addition), ca. 1910 (Erickson-Riggs Collection)
|

|
|
ILLUSTRATION NO. 20. Stafford Cabin (open porch on west
side), ca. 1930 (Erickson-Riggs Collection)
|

|
|
ILLUSTRATION NO. 21. Stafford Cabin, 1983
|

|
|
ILLUSTRATION NO. 22. Stafford Cabin (lean-to and
rear of garage), 1983
|

|
|
ILLUSTRATION NO. 23. Stafford Cabin (garage), 1983
|
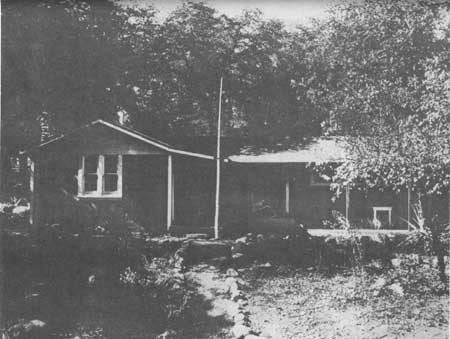
|
|
ILLUSTRATION NO. 24. Cowboy House, ca. 1973
(Arizona Historical Society, Preston L. Stocum, Photographer)
|
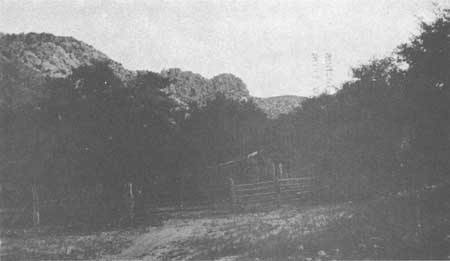
|
|
ILLUSTRATION NO. 25. Barn and Corral, ca. 1925 (Erickson-Riggs Collection)
|
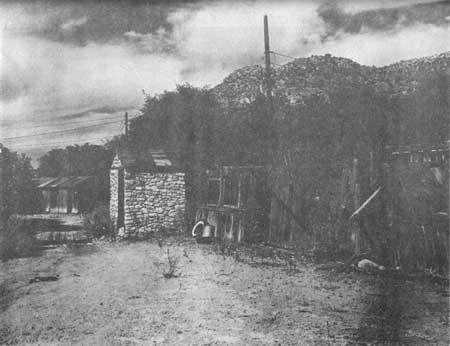
|
|
ILLUSTRATION NO. 26. Generator House (On its left is the
barn; on the right are the ruins of the chicken house), ca. 1973 (Arizona Historical Society,
Preston L. Stocum, Photographer)
|
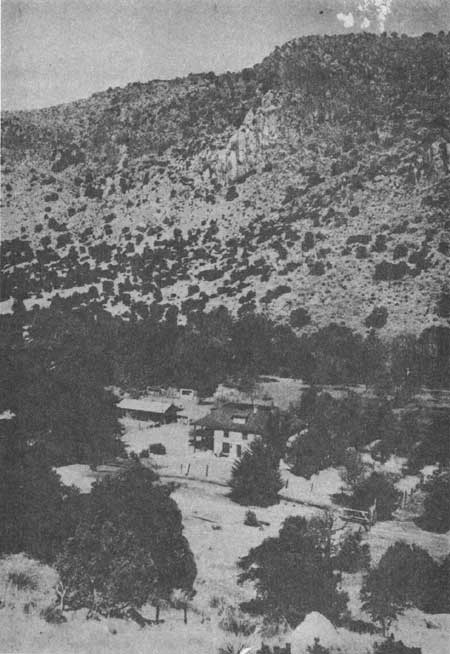
|
|
ILLUSTRATION NO. 27. Garage (to the left of Main
House), ca. 1933 (Erickson-Riggs Collection)
|
ILLUSTRATION NO. 28 missing from the printed edition
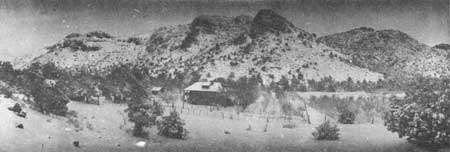
|
|
ILLUSTRATION NO. 29. Shed (before its relocation to
make way for garage), ca. 1920s (Erickson-Riggs Collection)
|
ILLUSTRATION NO. 30 missing from the printed edition

|
|
ILLUSTRATION NO. 31. Bunkhousae (Original section,
formerly third addition to Stafford Cabin, shown at its existing location, that is,
near lower left hand corner), ca. 1927 (Erickson-Riggs Collection)
|
ILLUSTRATION NO. 32 missing from the printed edition

|
|
ILLUSTRATION NO. 33. Swimming Pool, ca. 1930s (Erickson-Riggs Collection)
|
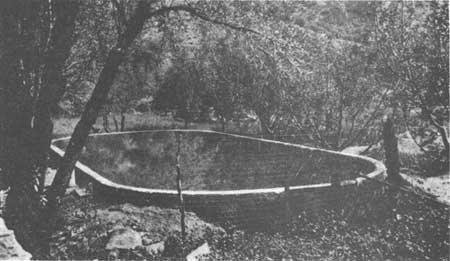
|
|
ILLUSTRATION NO. 34. Swimming Pool, ca. 1930s (Erickson-Riggs Collection)
|
ILLUSTRATION NO. 35 missing from the printed edition

|
|
ILLUSTRATION NO. 36. Windmill (enlargement of illustration
No. 35), ca. 1920s (Erickson-Riggs Collection)
|
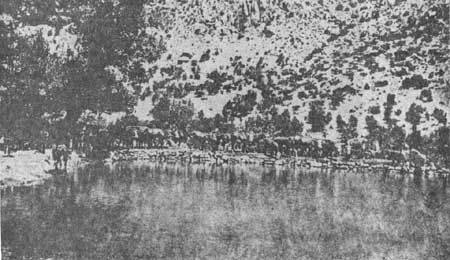
|
|
ILLUSTRATION NO. 37. Reservoir/Tank, ca. 1920s (Erickson-Riggs Collection)
|
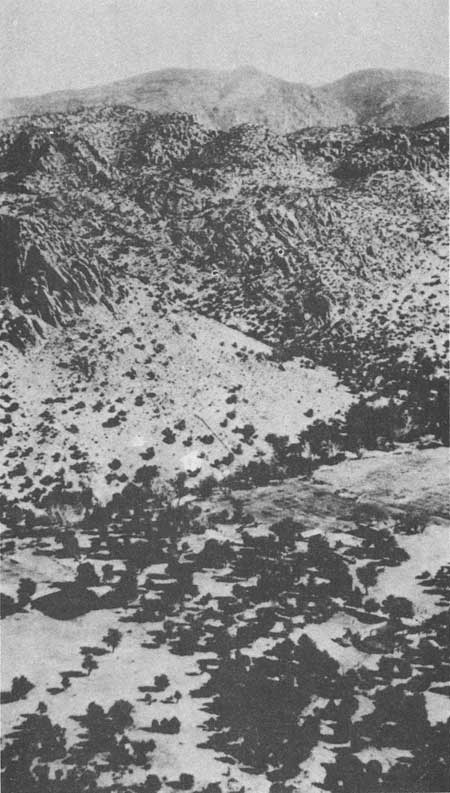
|
|
ILLUSTRATION NO. 38. Reservoir/Tank, ca. 1930s (Erickson-Riggs Collection)
|
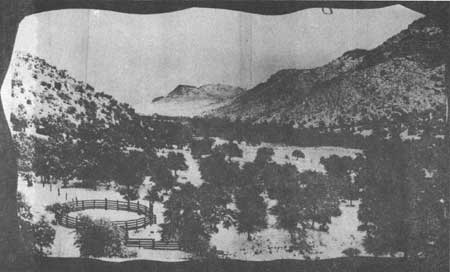
|
|
ILLUSTRATION NO. 39. Circular Corral (nonextant), ca. 1920s (Erickson-Riggs Collection)
|
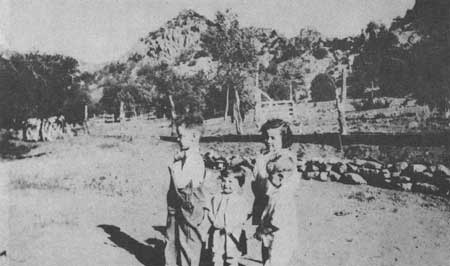
|
|
ILLUSTRATION NO. 40. Gate, low stone wall, and other
barriers, ca. 1930s (Erickson-Riggs Collection)
|

|
|
ILLUSTRATION NO. 41. Bridge over Newton's Wash, 1983
|

|
|
ILLUSTRATION NO. 42. Roads (main dir road
through canyon), ca. 1920s (Erickson-Riggs Collection)
|

|
|
ILLUSTRATION NO. 43. Water Tanks, 1983
|

|
|
ILLUSTRATION NO. 44. Well (outside of Main
House), ca. 1930s (Erickson-Riggs Collection)
|
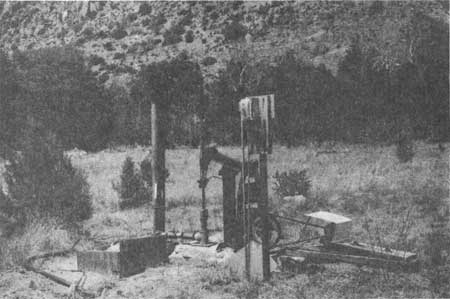
|
|
ILLUSTRATION NO. 45. Well (in Stafford's orchard), 1983
|

|
|
ILLUSTRATION NO. 46. Erickson Cemetery, 1983
|
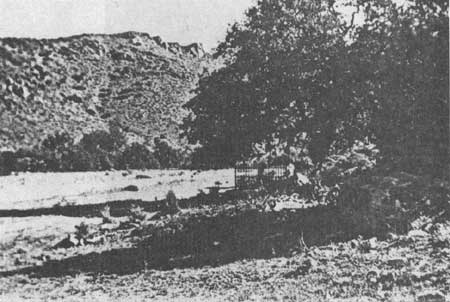
|
|
ILLUSTRATION NO. 47. Prue's burial site, ca. 1933 (Erickson-Riggs Collection)
|

|
|
ILLUSTRATION NO. 48. Stafford's Orchard (to the east
of Main House) and other landscape, ca. 1918 (Erickson-Riggs Collection)
|

|
|
ILLUSTRATION NO. 49. Martha Riggs House (right of
center) nonextant, ca. 1950 (Erickson-Riggs Collection)
|

|
|
ILLUSTRATION NO. 50. Chicken House, ca. 1915 (Erickson-Riggs Collection)
|
chir/hsr/part2-7.htm
Last Updated: 27-May-2008
|














































