CUYAHOGA VALLEY
Alanson Swan House
Historic Structures Report
Architectural Data Section
|

|
INTERIOR CONDITIONS

|
|
1. Room 103 East Wall - Entrance to Cellar
|

|
|
2. Room 001 South Wall of Cellar Exterior Stair Well
|

|
|
1A. Room 103 East Wall - Entrance to Cellar
|

|
|
2A. Room 001 South Wall of Cellar Exterior Stair Well
|

|
|
3. Room 001 Southwest corner of Cellar
|

|
|
4. Room 001 South Wall of Cellar
|

|
|
3A. Room 001 Southwest corner of Cellar
|

|
|
4A. Room 001 South Wall of Cellar
|

|
|
5. Room 001 Detail of Hearth Support
|

|
|
6. Room 001 West Wall of Cellar Cribbed timbered chimney footing
|

|
|
5A. Room 001 Detail of Hearth Support
|

|
|
6A. Room 001 West wall of Cellar Cribbed timber chimney footing
|

|
|
7. Room 001 Cribbed timber chimney footing
|

|
|
8. Room 001 Cribbed timber chimney footing North face
|
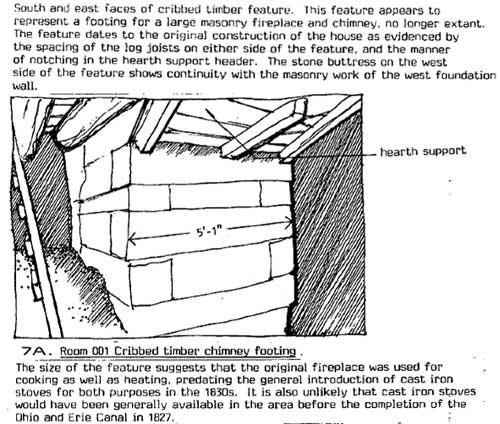
|
|
7A. Room 001 Cribbed timber chimney footing
|

|
|
8A. Room 001 Cribbed timber chimney footing North face
|

|
|
9. Room 001 Northeast Corner
|

|
|
10. Room 001 North wall of Cellar
|

|
|
9A. Room 001 Northeast Corner
|

|
|
10A. Room 001 North Wall of Cellar
|

|
|
11. Room 001 West wall of Cellar
|

|
|
12. Room 001 Northwest Corner of Cellar
|
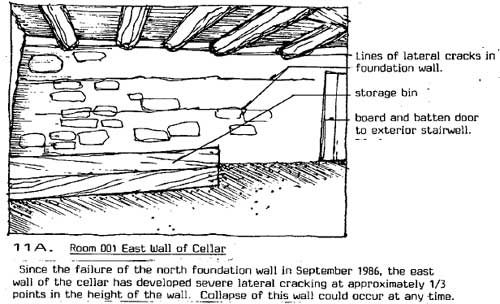
|
|
11A. Room 001 West wall of Cellar
|

|
|
12A. Room 001 Northwest Corner of Cellar
|

|
|
13. Room 00 East wall of Cellar
|

|
|
14. Room 001 Northeast Corner of Cellar
|

|
|
13A. Room 001 East wall of Cellar
|

|
|
14A. Room 001 Northeast Corner of Cellar
|

|
|
15. Room 101 Northwest Corner
|

|
|
16. Room 101 West Wall
|

|
|
15A. Room 101 Northwest Corner
|

|
|
16A. Room 101 West Wall
|

|
|
16B. Schematic of Lath and Plaster Locations Room 101 West Wall
|

|
|
16C. Schematic of Plank Partition Room 101 West Wall
|

|
|
17. Room 101 West Wall - Chimney
|

|
|
18. Room 101 West Wall
|

|
|
17A. Room 101 West Wall - Chimney
|

|
|
19. Room 101 North Wall
|

|
|
20. Room 101 South Wall
|

|
|
19A. Room 101 North Wall
|

|
|
20A. Room 101 South Wall
|

|
|
21. Room 101 Southeast Corner
|

|
|
22. Room 101 Northest Corner
|

|
|
21A. Room 101 Southeast Corner
|

|
|
22A. Room 101 Northeast Corner
|

|
|
23. Stoneware crock from flue in Room 103
|

|
|
24. Room 103 East Wall
|

|
|
23A. Stoneware crock from flue in Room 103
|

|
|
24A. Room 103 East Wall
|

|
|
25. Room 103 South Well
|

|
|
26. Room 103 North Wall
|

|
|
25A. Room 103 South Wall
|

|
|
26A. Room 103 North Wall
|

|
|
27. Room 102 East Wall
|

|
|
28. Room 102 West Wall
|

|
|
27A. Room 102 East Wall
|
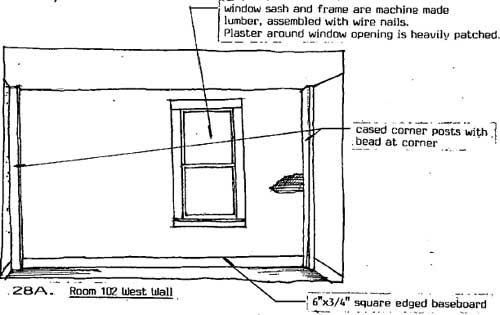
|
|
28A. Room 102 West Wall
|

|
|
29. Room 102 North Wall
|

|
|
30. Room 102 West Wall
|

|
|
29A. Room 102 North Wall
|

|
|
30A. Room 102 West Wall
|

|
|
31. Room 201 West Wall
|

|
|
32. Room 201 Stair at South Wall
|

|
|
31A. Room 201 West Wall
|

|
|
32A. Room 201 Stair at South Wall
|

|
|
33. Room 203 Southeast Corner
|

|
|
34. Room 203 Southwest Corner
|

|
|
33A. Room 203 Southeast Corner
|

|
|
34A. Room 203 Southwest Corner
|

|
|
35. Room 203 East Wall
|

|
|
36. Room 203 Southeast Corner
|
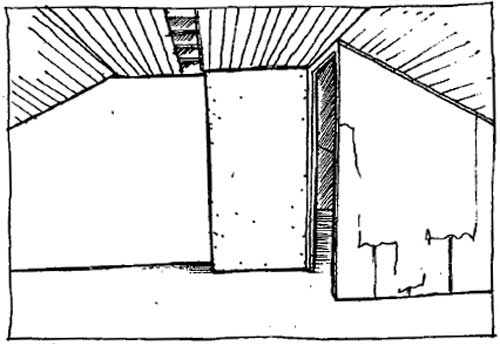
|
|
35A. Room 203 East Wall
|

|
|
36A. Room 203 Southeast Corner
|
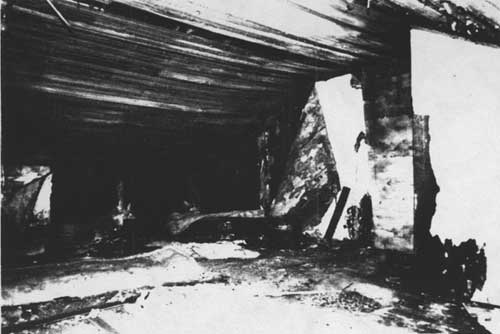
|
|
37. Room 203 Northeast Corner
|

|
|
38. Room 203 North Wall
|

|
|
37A. Room 203 Northeast Corner
|

|
|
38A. Room 203 North Wall
|

|
|
39. Room 203 Northwest Corner
|

|
|
40. Room 203 West Wall
|

|
|
39A. Room 203 Northwest Corner
|

|
|
40A. Room 203 West Wall
|
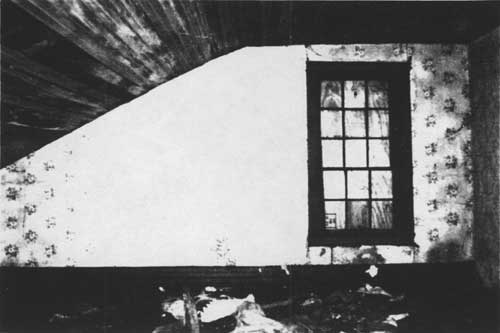
|
|
41. Room 202 East Wall
|

|
|
42. Room 202 South Wall
|

|
|
41A. Room 202 East Wall
|

|
|
42A. Room 202 South Wall
|

|
|
43. Room 202 West Wall
|

|
|
44. Room 202 North Wall
|

|
|
43A. Room 202 West Wall
|
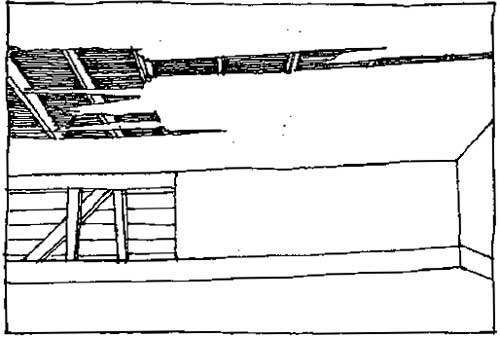
|
|
44A. Room 202 North Wall
|

|
|
45. Room 104 West Wall
|

|
|
46. Room 104 South Wall
|

|
|
45A. Room 104 West Wall
|
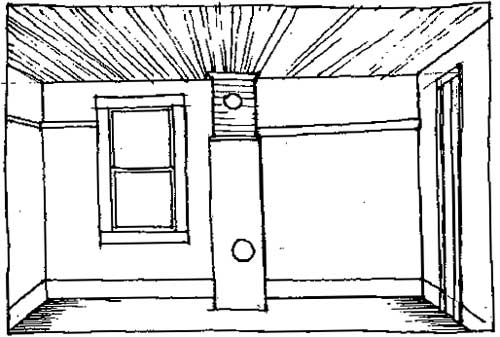
|
|
46A. Room 104 South Wall
|

|
|
47. Room 104 East Wall
|
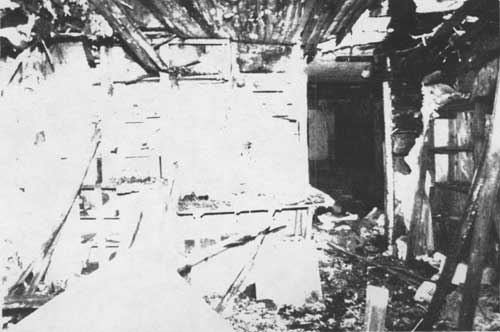
|
|
48. Room 104 North Wall
|

|
|
47A. Room 104 East Wall
|

|
|
48A. Room 104 North Wall
|
cuva/alanson-swan-house/sec5.htm
Last Updated: 28-Jul-2010
|




































































































