GREAT SMOKY MOUNTAINS
Alfred Reagan House and Tub Mill
Historic Structures Report
|

|
PART II
ILLUSTRATIONS FOR ARCHITECTURAL DATA SECTION
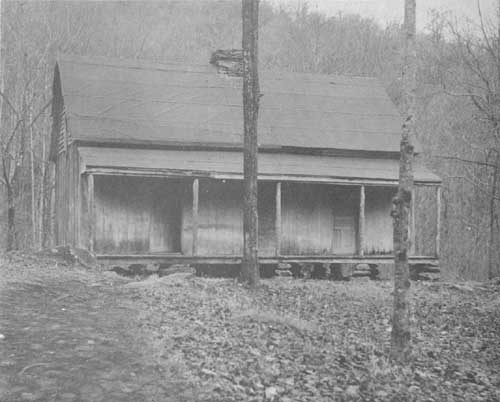
|
|
PLATE VI General view of Alfred Reagan house. Note modern roof
installed by the Park Service to protect the building.
|
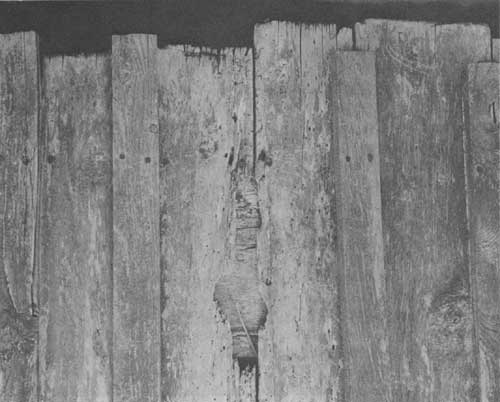
|
|
PLATE VII This photograph shows the deterioration of the vertical board
and batten siding.
|
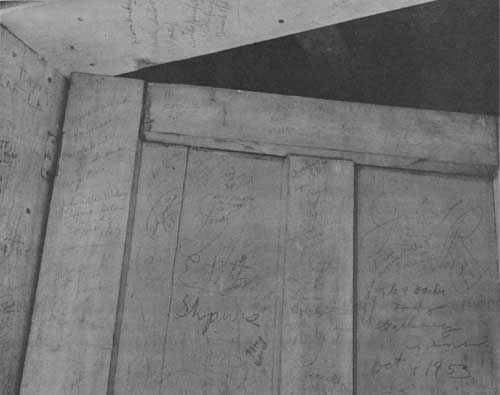
|
|
PLATE VIII Weathering has caused the joints of the doors to open.
|
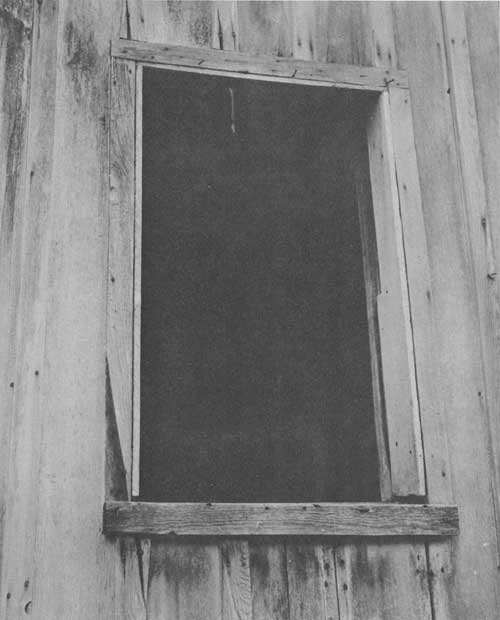
|
|
PLATE IX All sash are missing. The frame and trim are infected with
rot. Note splitting of the trim and missing battens.
|
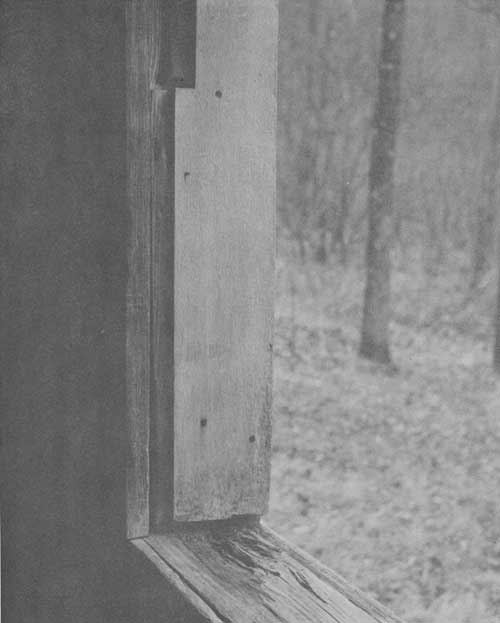
|
|
PLATE X The top sash in all the windows was fixed. The sill is infected
with rot.
|
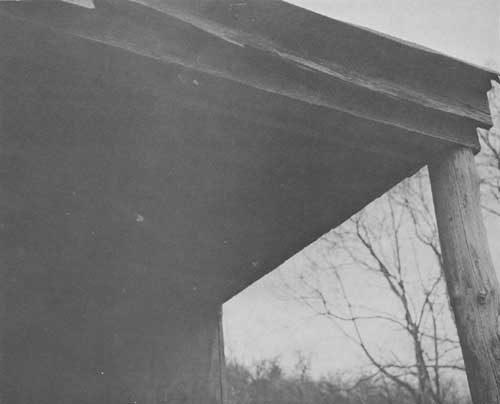
|
|
PLATE XI The porch beam and fascia is infected with rot.
|
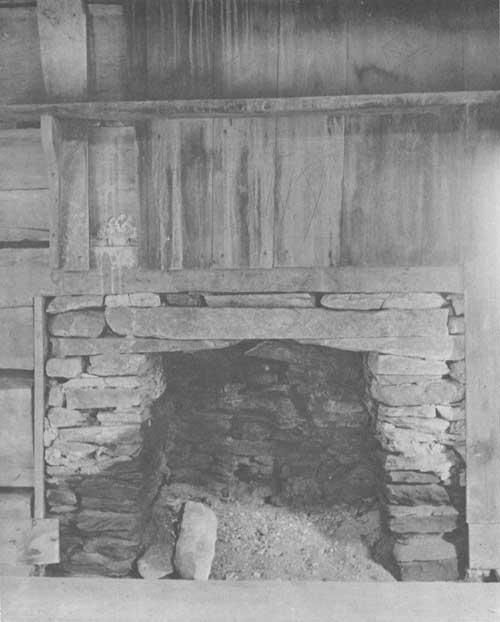
|
|
PLATE XII Much of the interior paneling is missing. The fireplace and
hearth must be repaired and repointed.
|
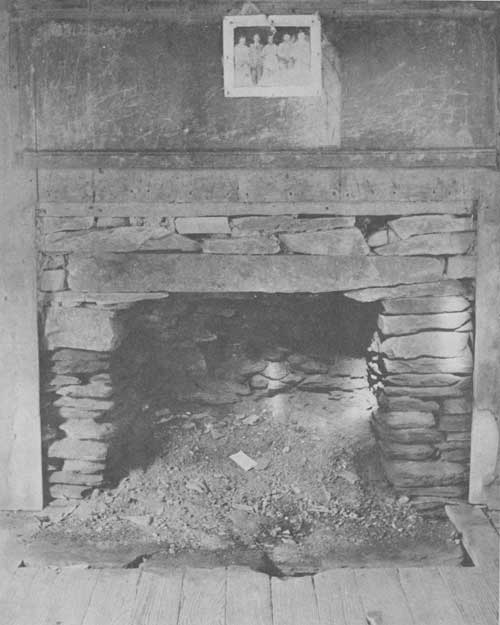
|
|
PLATE XIII The mantel in the living room is missing. The fireplace,
hearth and chimney will require repair and repointing.
|
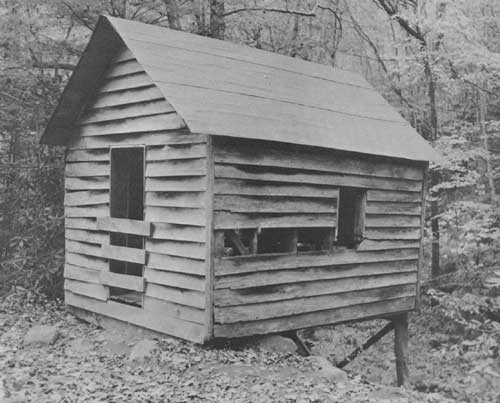
|
|
PLATE XIV General view of Alfred Reagan Tub Mill. Much of the lap
siding is missing and most of the remaining boards are infected with rot
and termites. Modern roof was installed by the Park Service to protect
the building.
|
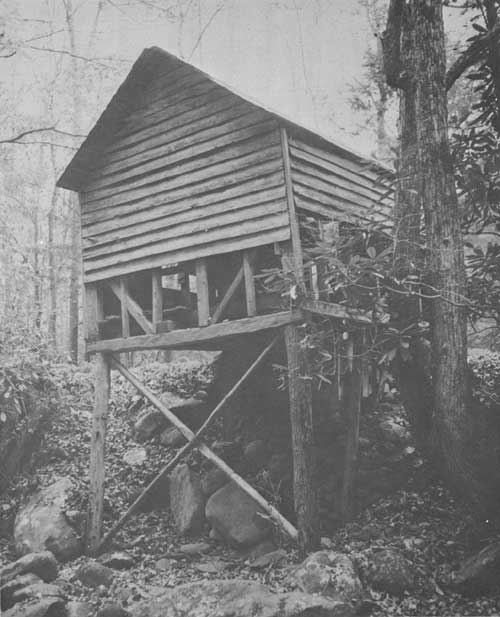
|
|
PLATE XV Log post supporting the rear of the mill are infected with rot.
|

|
|
PLATE XVI Sills, corner post and studs are infected with rot and
termites. Corner boards are missing. Note condition of siding.
|
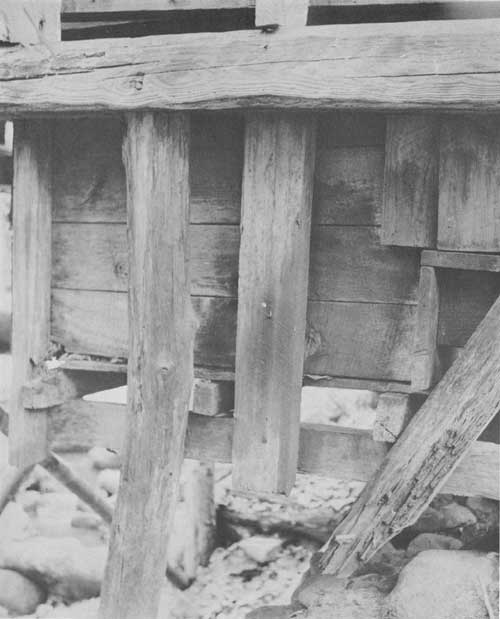
|
|
PLATE XVII The floor and pit framing is infected with rot.
|
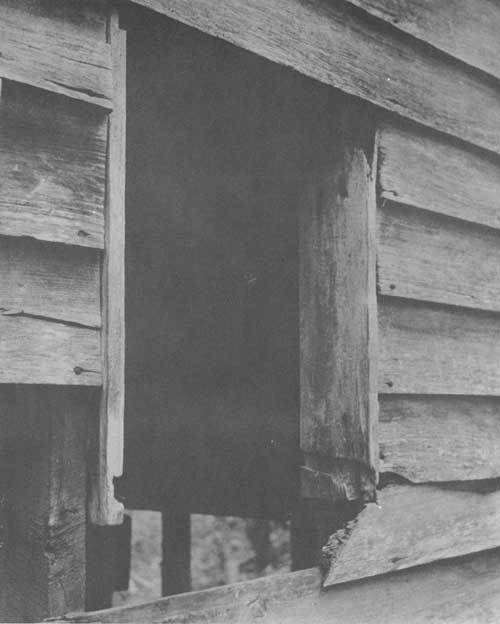
|
|
PLATE XVIII The window frame must be replaced. There is no evidence
that the window was ever fitted with a sash.
|
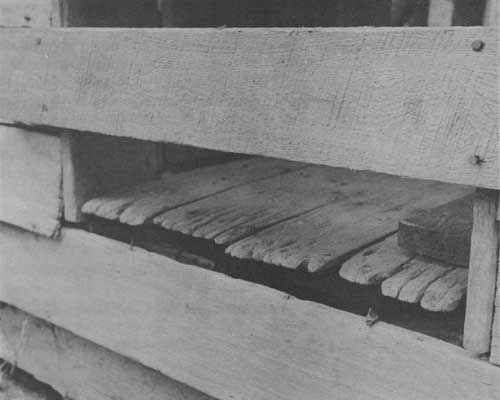
|
|
PLATE XIX The mill floor is very worn and should be replaced.
|
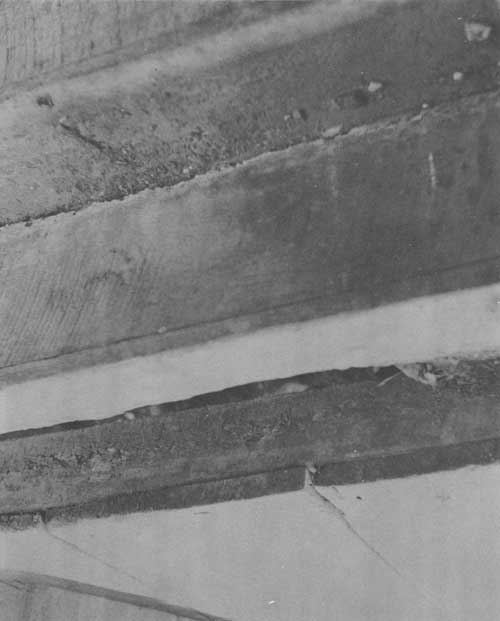
|
|
PLATE XX View showing rot in floor framing and pit risers.
|

|
|
PLATE XXI Modern roof installed by Park Service to protect the building.
Some of the studs have been replaced also.
|
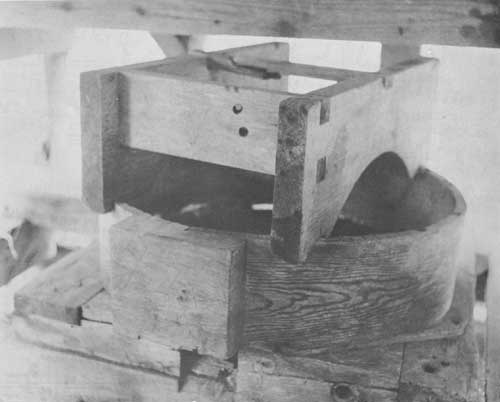
|
|
PLATE XXII All of the mill machinery that remains in place is the
cradle, hood and stone seat.
|
alfred-reagan-house/part2f.htm
Last Updated: 03-Nov-2009
|

















