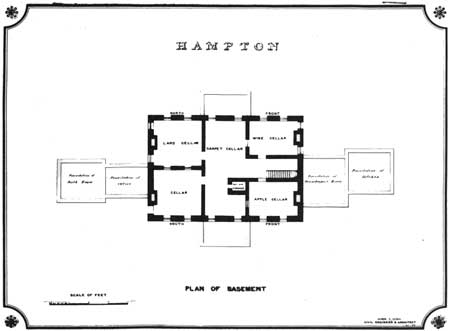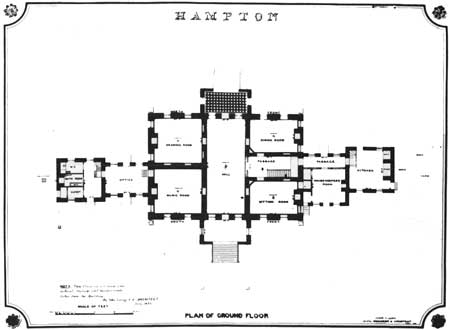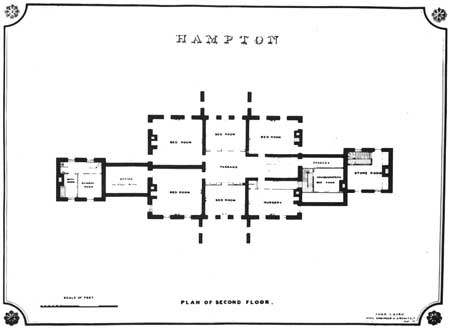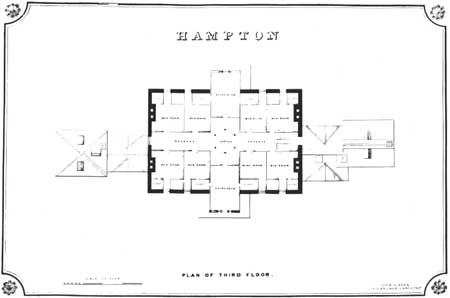|
HAMPTON
Notes on Hampton Mansion |

|
PART VII
ILLUSTRATIONS
    |
|
ILLUSTRATIONS 2A - 2D. Mansion Floor Plans, July 1875. This set of four ink floor plans by John Laing, Civil Engineer & Architect, seem to be accurate and show the uses of the rooms in the Victorian period. Note concentration of sanitary installations in West Wing. |

|
|
ILLUSTRATION NO. 3. Charcoal Making, 1765 The landscape around the Northampton ironworks must have been full of smoking charcoal "furnaces" when the Mansion was being built. Copper plate from the Universal Magazine (London) for June, 1765 (collections of the writer). Something of the story of the American iron industry ought to be available for visitors at Hampton. |
| <<< Previous | <<< Contents>>> | Next >>> |
hamp/notes/part7.htm
Last Updated: 07-Jul-2008
