HERBERT HOOVER
The Hoover Houses and Community Structures
Historic Structures Report
|

|
PLATES
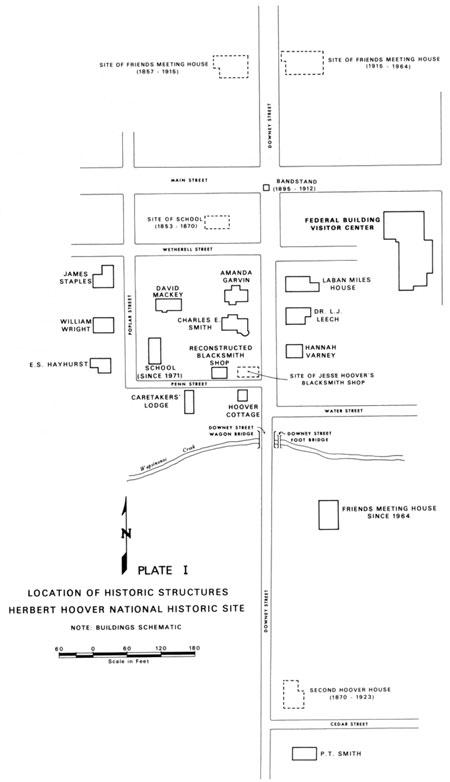
|
|
Plate I. Location of Historic Structures, Herbert Hoover National
Historic Site.
|
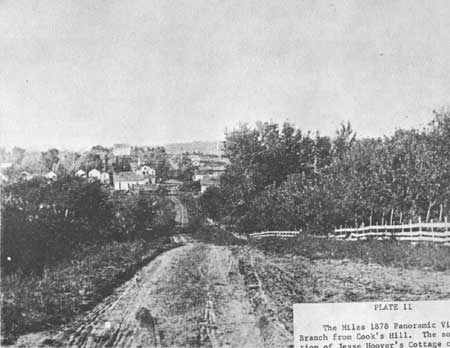
|
|
Plate II. The Miles 1878 Panoramic View of West Branch from Cook's Hill.
The south elevation of Jesse Hoover's Cottage can be seen west of Downey
Street. The building behind the Cottage is Jesse Hoover's Blacksmith
Shop. Courtesy Herbert Hoover Presidential Library.
|
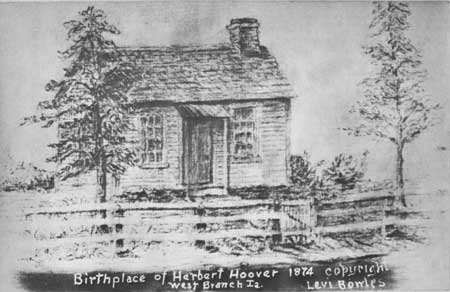
|
|
Plate III. The Henry Standing Drawing of the Hoover Cottage, courtesy
Herbert Hoover Presidential Library.
|
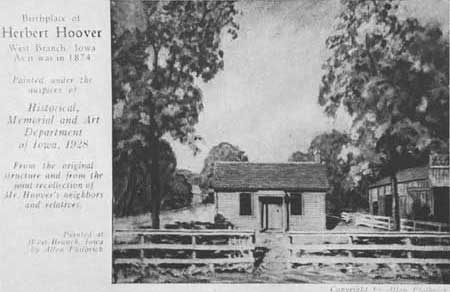
|
|
Plate IV. The Allen Philbrick Painting of the Hoover Cottage and Jesse
Hoover's Blacksmith Shop. Courtesy Mrs. Alda Rarick.
|
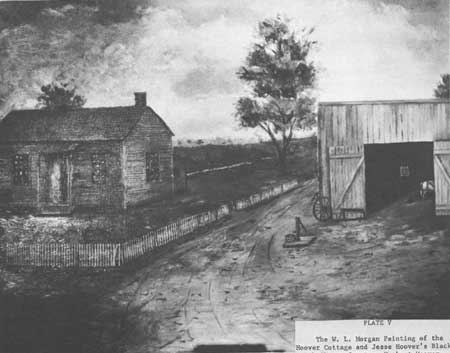
|
|
Plate V. The W. L. Painting of the Hoover Cottage and Jesse Hoover's
Blacksmith Shop. Courtesy Herbert Hoover Presidential Library.
|
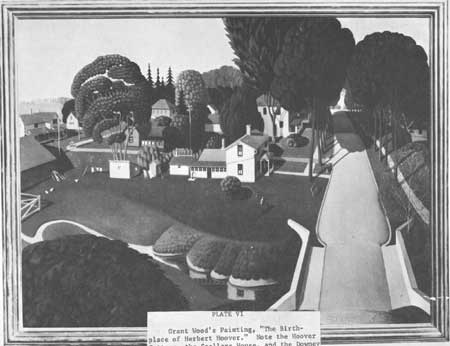
|
|
Plate VI. Grant Wood's Painting, "The Birthplace of Herbert Hoover."
Note the Hoover Cottage, the Scellers House, and the Downey Street
Bridge. Courtesy Allan Pomeroy Collins.
|
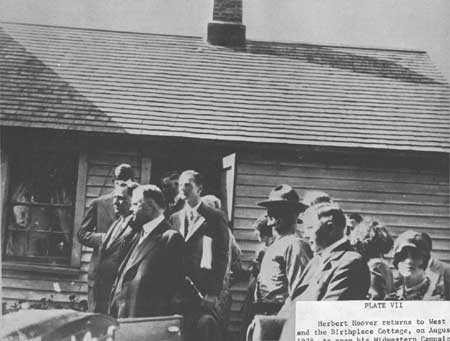
|
|
Plate VII. Herbert Hoover returns to West Branch and the Birthplace
Cottage, on August 21, 1928, to open his Midwestern Campaign. The
Hoover Party emerges from the Scellers Kitchen, after breakfast.
Courtesy Herbert Hoover Presidential Library.
|
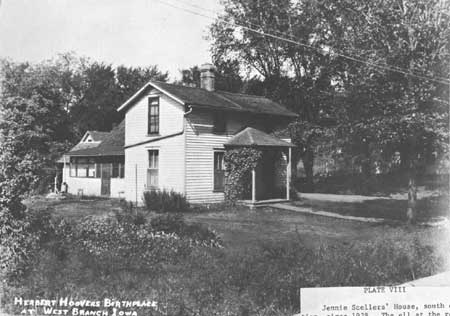
|
|
Plate VIII. Jennie Scellers' House, south elevation, circa 1928. The ell
at the rear of the porch was removed and the Cottage was relocated and
turned 90 degrees, this again became the east elevation of the Cottage.
Msud Stratton's Scrapbooks, courtesy Herbert Hoover Presidential
Library.
|
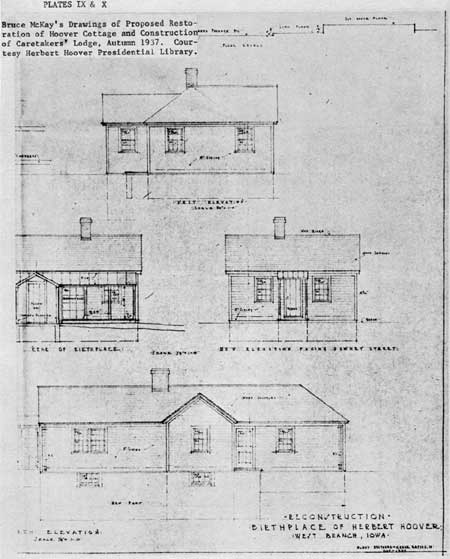
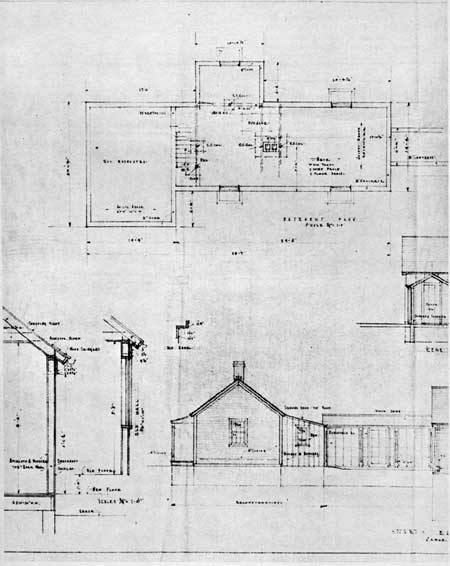
|
|
Plates IX. & X. Bruce McKay's Drawings of Proposed Restoration of
Hoover Cottage and Construction of Caretakers' Lodge, Autumn 1937.
Courtesy Herbert Hoover Presidential Library.
|
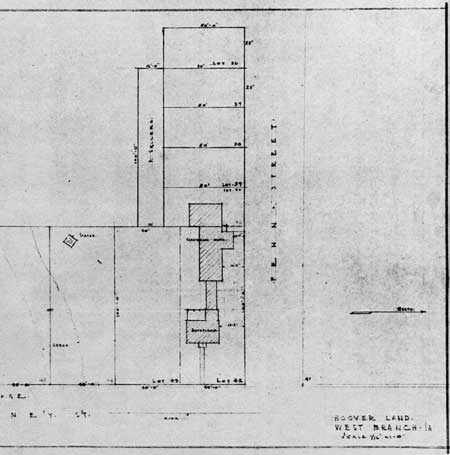
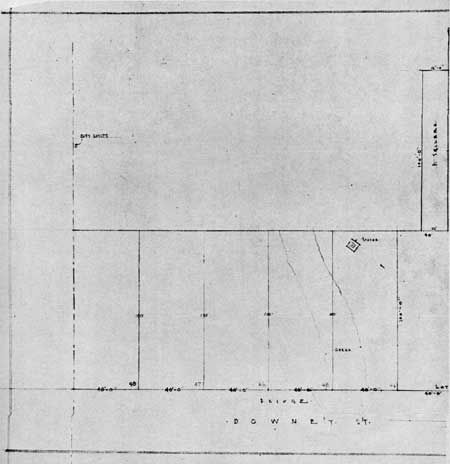
|
|
Plates XI. & XII. Bruce McKay's Site Plan for Proposed Cottage
Restoration and Construction of Caretakers' Lodge, Autumn of 1937.
Courtesy Herbert Hoover Presidential Library.
|
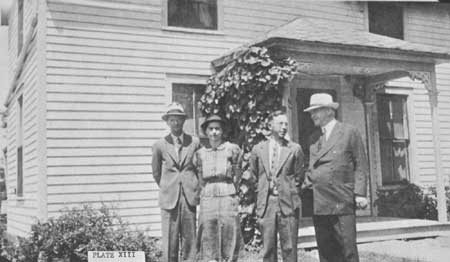
|
|
Plate XIII. Herbert Hoover's June 1937 Visit to the Cottage. On June 11,
1937, Herbert Hoover, Mr. and Mrs. Allan Hoover, and Architect McKay
visited the Cottage to discuss plans for its restoration. Shown with
the Hoovers in this photograph is Oliver Albin, son of Fred Albin. From
Maud Stratton's Scrapbooks, courtesy Herbert Hoover Presidential
Library.
|
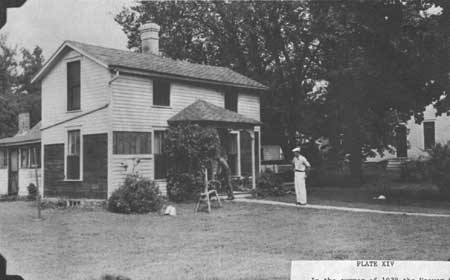
|
|
Plate XIV. In the summer of 1938 the Hoover Cottage was restored to its
appearance, circa 1875. Robert McLeod, in white, is superintending the
removal of weatherboarding from the Scellers House by Delbert Fairall,
who worked at various tasks throughout the restoration. Forrest Brown is
inspecting the tools on the front porch. From Maud Stratton's
Scrapbooks, courtesy Herbert Hoover Presidential Library.
|
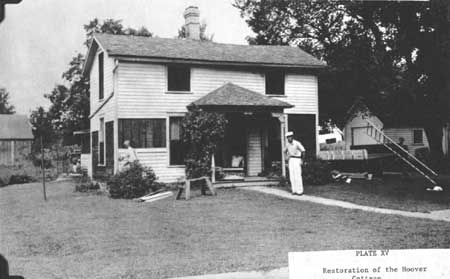
|
|
Plate XV. Restoration of the Hoover Cottage. A load of lumber purchased
from the Rock Island is unloaded at the site. The viewer can observe
that there are no boards and battens under the weatherboard in the front
section of the Scellers House. From Maud Stratton's Scrapbooks,
courtesy Herbert Hoover Presidential Library.
|
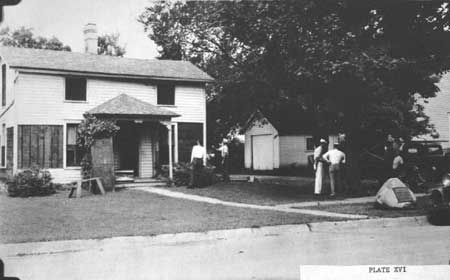
|
|
Plate XVI. Restoration of the Hoover Cottage. Foreman McLeod discusses
lot lines with Mayor Bill Anderson, while Delbert Fairall continues to
remove the weatherboarding. From Maud Stratton's Scrapbooks, courtesy
Herbert Hoover Presidential Library.
|
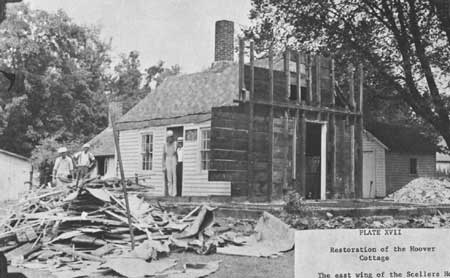
|
|
Plate XVII. Restoration of the Hoover Cottage. The east wing of the
Scellers House has been demolished, leaving the Cottage. Note the board
and batten construction and whitewash, where the weatherboarding has
been removed from the south elevation of the Cottage, between the door
and window framing. The gentlemen in the doorway are Levi Bowles and
Joseph N. Dewees. From Maud Stratton's Scrapbooks, courtesy Herbert
Hoover Presidential Library.
|
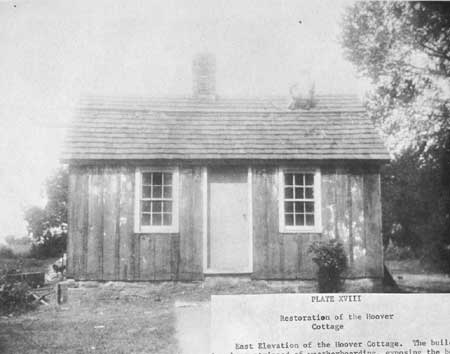
|
|
Plate XVIII. Restoration of the Hoover Cottage. East Elevation of the
Hoover Cottage. The building has been stripped of weatherboarding,
exposing the boards and battens, and relocated on its historic site. A
carpenter is roofing the structure with shakes. In the historic period,
the building would have been roofed with shingles. Courtesy Herbert
Hoover Presidential Library—Post Presidential
Subject—Birthplace.
|
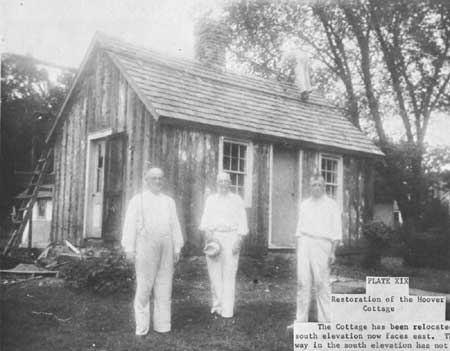
|
|
Plate XIX. Restoration of the Hoover Cottage. The Cottage has been
relocated, the south elevation now faces east. The doorway in the south
elevation has not yet been replaced by a period window frame. From left
to right, the men are Fred Albin, Bert Leech, and John Thompson.
Courtesy Herbert Hoover Presidential Library, Post-Presidential
File—Birthplace.
|
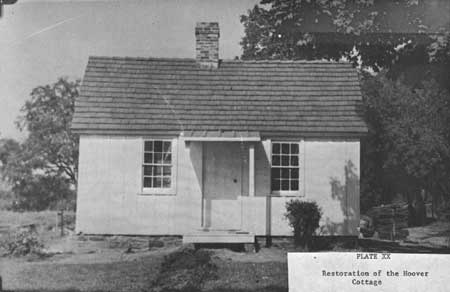
|
|
Plate XX. Restoration of the Hoover Cottage. The restored Cottage
painted white to simulate whitewash. The viewer's attention is called
to the board and battens which were exposed when the whiteboarding were
removed. On the inside white strips of muslin were found covering the
cracks. The doors had been built by Eli and Jesse Hoover. From Maud
Stratton's Scrapbooks, courtesy Herbert Hoover Presidential Library.
|
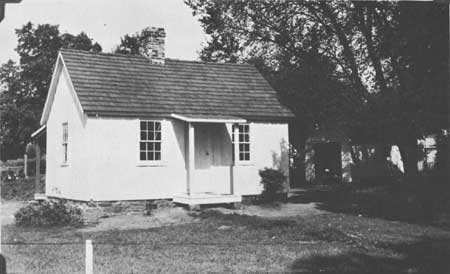
|
|
Plate XXI. Restoration of the Hoover Cottage. The restored Cottage has
been relocated on its historic site and painted white to simulate
whitewash. Maud Stratton's Scrapbooks, courtesy Herbert Hoover
Presidential Library.
|
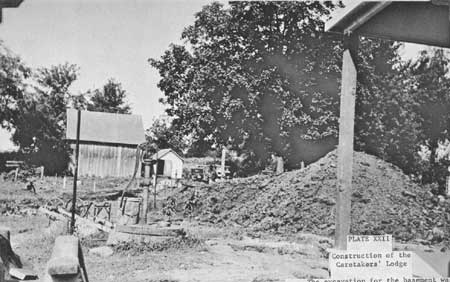
|
|
Plate XXII. Construction of the Caretakers' Lodge. The excavation for
the basement was done with teams, and the rich black soil carefully
"piled by itself and later spread as a lawn." The area was seeded in
October 1938, and with a mild autumn the grass got a good start. Note
the corner post of the Cottage's rear porch in the foreground and
Scellers' horse barn in the background. Maud Stratton's Scrapbooks,
courtesy Herbert Hoover Presidential Library.
|
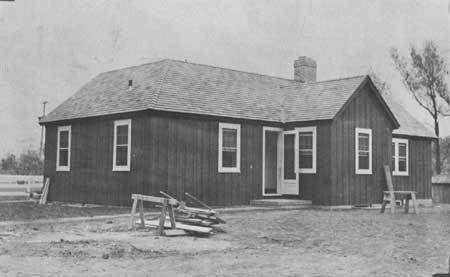
|
|
Plate XXIII. The west and south elevations of Caretakers' Lodge, after
the structure had been closed in during the autumn of 1938. Maud
Stratton Scrapbooks, courtesy Herbert Hoover Presidential Library.
|
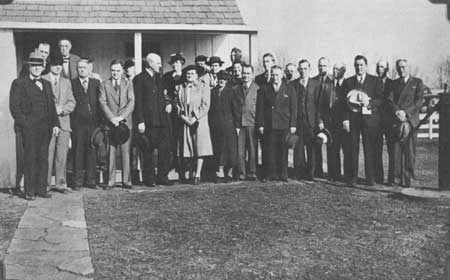
|
|
Plate XXIV. Organizational Meeting of the Herbert Hoover Birthplace
Society March 23, 1939. The group has assembled for this photograph on
the back porch of the Cottage. Note the pump in the right background.
From Maud Stratton Scrapbooks, courtesy Herbert Hoover Presidential
Library.
|
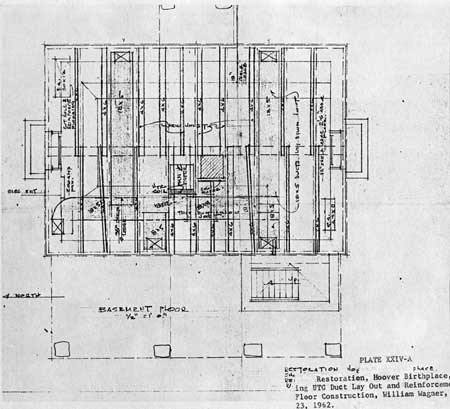
|
|
Plate XXIV-A. Restoration, Hoover Birthplace, showing UTG Duct Lay Out
and Reinforcement of Floor Construction, William Wagner, January 23,
1962.
|
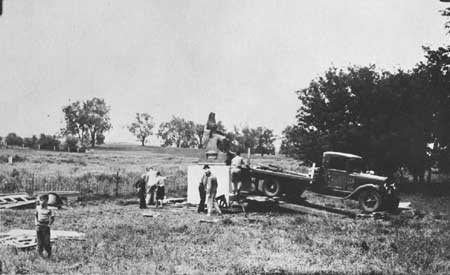
|
|
Plate XXV. Positioning the Isis Statue at Herbert Hoover Birthplace
Site, late summer of 1939. Maud Stratton Scrapbooks, courtesy Herbert
Hoover Presidential Library.
|
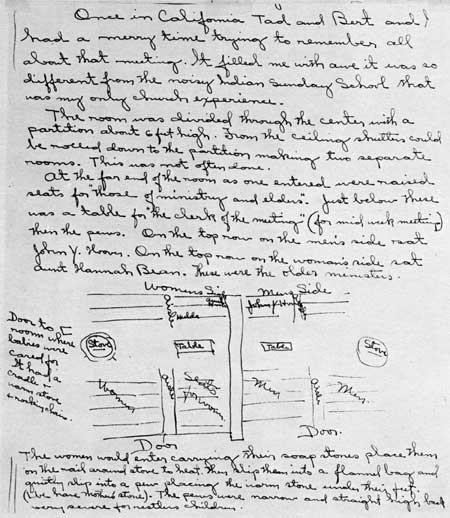
|
|
Plate XXVI. Friends Meeting House. This interior arrangements of the
Meeting House, circa 1882, as recalled by Harrietts Odell, and Theodore
and Herbert Hoover. From Letter Harriette Odell to Lou Henry Hoover,
undated, Herbert Hoover Presidential Library, Post-Presidential
Years—Birthplace.
|
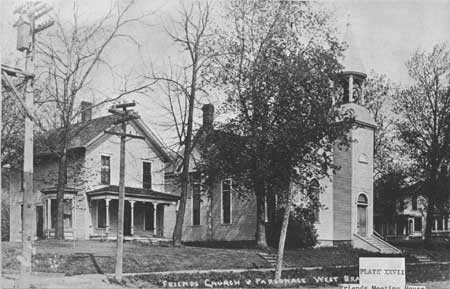
|
|
Plate XXVII. Friends Meeting House. Photograph of east and south
elevations of the Meeting House, circa 1902. The subject photograph
documents the appearance of the Meeting House in the years after the
construction of the belfry in 1894. The building to the south (right)
of the Meeting House is the parsonage, erected in 1890. Courtesy
Herbert Hoover Presidential Library.
|

|
|
Plate XXVIII. Friends Meeting House. Photograph made by Bill Wagner,
circa 1963, of the west elevation of the Meeting House, when it was used
as a Garage. Note the arcade which at this time housed Bessie's Gift
Shop. Courtesy Bill Eagner.
|
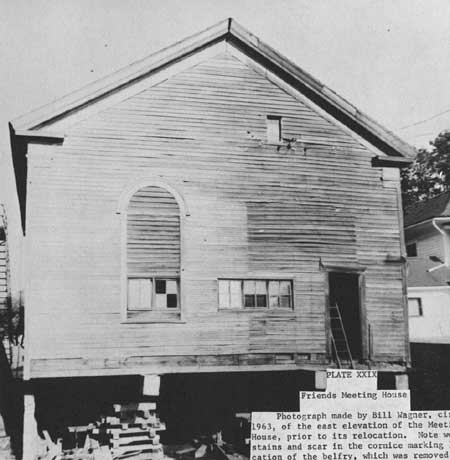
|
|
Plate XXIX. Friends Meeting House. Photograph made by Bill Wagner, circa
1963, of the east elevation of the Meeting House, prior to its
relocation. Note wood stains and scar in the cornice marking location
of the belfry, which was removed in 1915. Courtesy Bill Wagner.
|
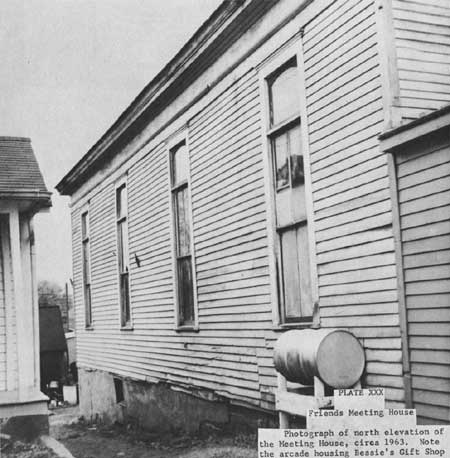
|
|
Plate XXX. Friends Meeting House. Photograph of north elevation of the
Meeting House, circa 1963. Note the arcade housing Bessie's Gift Shop
in the foreground. Courtesy Bill Wagner.
|
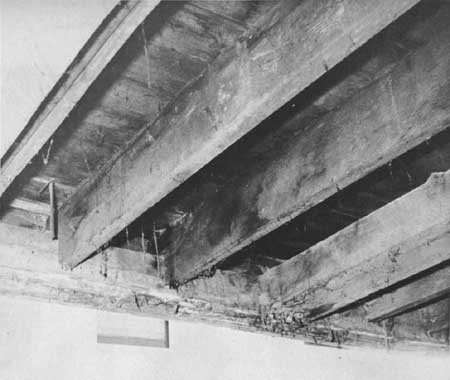
|
|
Plate XXXI. Friends Meeting House. Photograph made by Bill Wagner of the
joists, sills, and flooring of the Meeting House, August 1964. Courtesy
Bill Wagner.
|
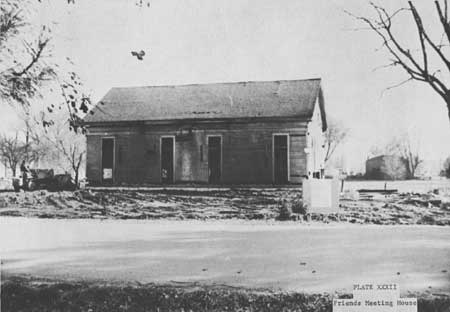
|
|
Plate XXXII. Friends Meeting House. Photograph made by Bill Wagner in
the winter of 1964-65, after the Meeting House had been relocated and
while restoration was in progress. This photograph is of what was the
south elevation of the Meeting House during the period 1857-1915.
Courtesy Bill Wagner.
|
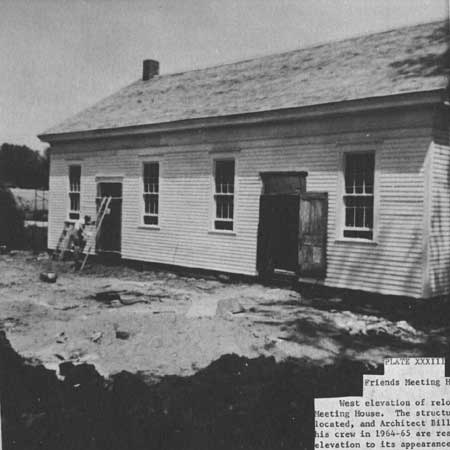
|
|
Plate XXXIII. Friends Meeting House. West elevation of relocated Friends
Meeting House. The structure has been relocated, and Architect Bill
Wagner and his crew in 1964-65 are restoring this elevation to its
appearance, circa 1875. Courtesy Ross Sayles.
|
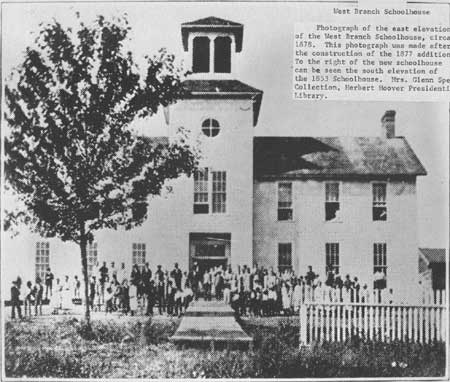
|
|
Plate XXXIV. West Branch Schoolhouse. Photograph of the east elevation
of the West Branch Schoolhouse, circa 1878. This photograph was made
after the construction of the 1877 addition. To the right of the new
schoolhouse can be seen the south elevation of the 1853 Schoolhouse.
Mrs. Glen Speight Collection, Herbert Hoover Presidential Library.
|
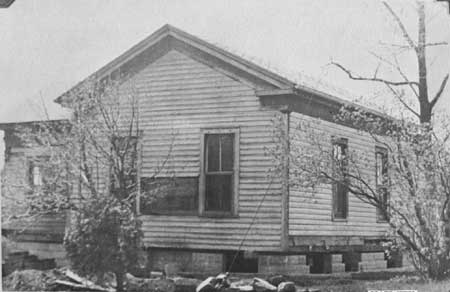
|
|
Plate XXXV. West Branch Schoolhouse. Photograph of east and north
elevations of the subject structure made in 1940, while the building was
being converted into a "modern cottage" by Mr. and Mrs. Thomas Taylor.
From Maud Stratton Scrapbooks, courtesy Herbert Hoover Presidential
Library.
|
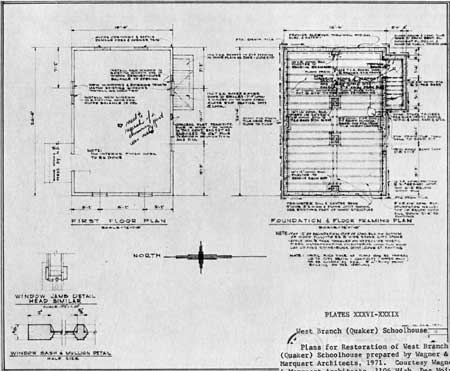
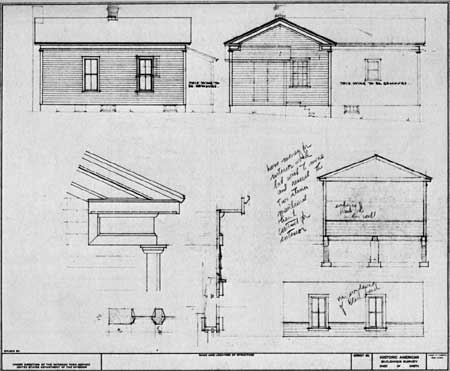
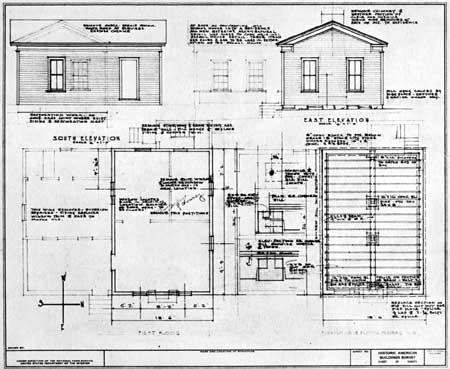
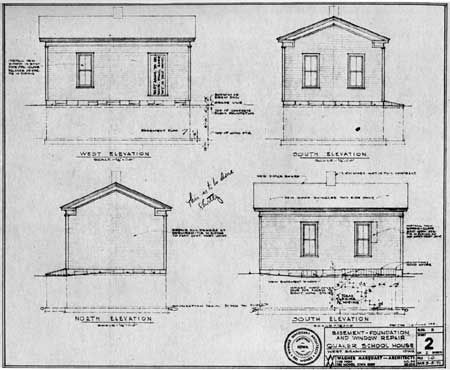
|
|
Plates XXVXVI-XXXIX. West Branch (Quaker) Schoolhouse. Plans for
Restoration of West Branch (Quaker) Schoolhouse prepared by Wagner &
Marquart Architects, 1971. Courtesy Wagner & Marquart Architects,
1106 High, Des Moines, Iowa.
|
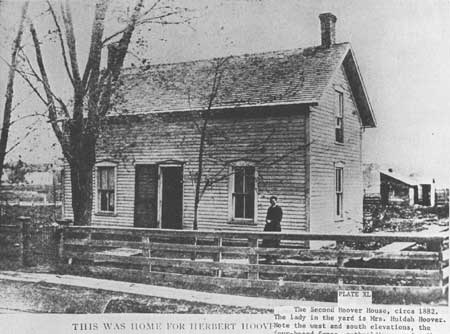
|
|
Plate XL. The Second Hoover House, circa 1882. The lady in the yard is
Mrs. Huldah Hoover. Note the west and south elevations, the four-board
fence, outbuildings, and walks. Courtesy Herbert Hoover Presidential
Library.
|
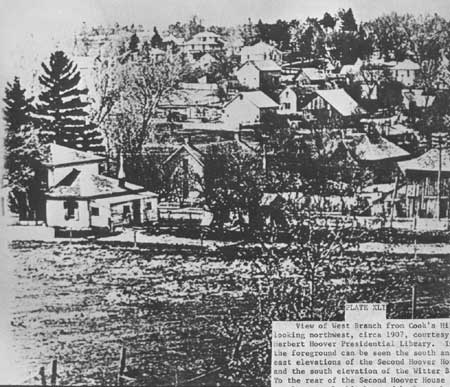
|
|
Plate XLI. View of West Branch from Cook's Hill, looking northwest,
circa 1907, courtesy Herbert Hoover Presidential Library. In the
foreground can be seen the south and east elevations of the Second
Hoover House and the south elevation of the Witter BArn. To the rear of
the Second Hoover House can be seen the kitchen and back porch added by
the Witters in 1887.
|
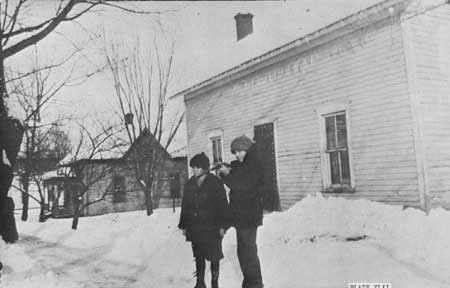
|
|
Plate XLII. L. C. Rummell's Photograph of south and west elevations of
the Second Hoover House, circa 1910. The boys are L. C. and C. A.
Rummells. Courtesy L. C. Rummells.
|
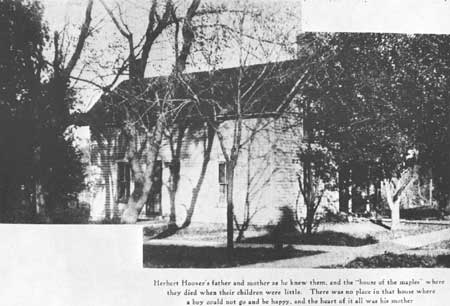
|
|
Plate XLIII. The Second Hoover House, circa 1920. Note the west and
south elevations, the two chimneys, and the side porch. Courtesy
Herbert Hoover Presidential Library.
|
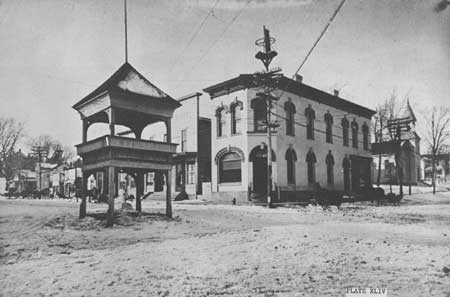
|
|
Plate XLIV. Winter Scene in West Branch, circa 1900. Note the south and
east elevations of the Bandstand, the pump, and flagstaff. Courtesy West
Branch Heritage Foundation.
|
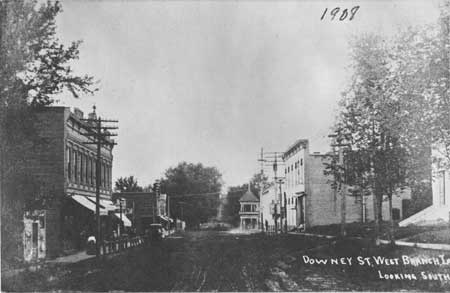
|
|
Plate XLV. North Elevation of the Bandstand, circa 1900, courtesy Sig
Larsen.
|
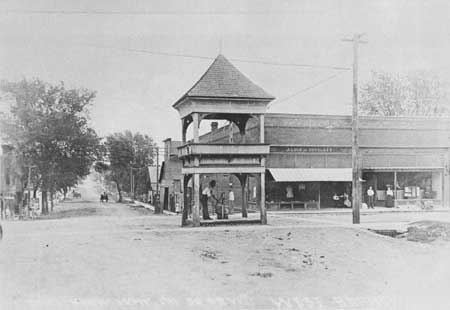
|
|
Plate XLVI. West Branch Bandstand and Pump, west elevations, circa 1909.
Courtesy Mrs. Ona Morris.
|
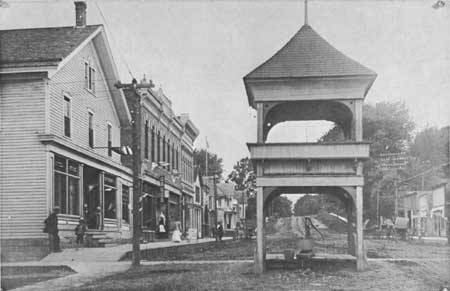
|
|
Plate XLVII. The West Branch Bandstand and Pump, east elevation, circa
1900. Courtesy Mrs. Ona Morris.
|
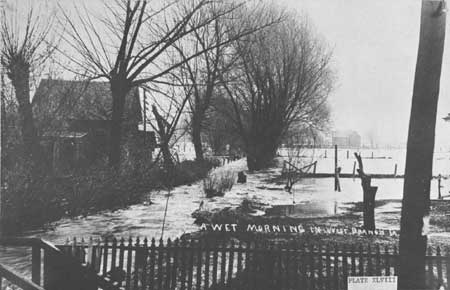
|
|
Plate XLVIII. "A Wet Morning in West Branch, Iowa," circa 1914. Note the
railings of the Downey Street Footbridge in the lower righthand corner.
Courtesy Ona Morris Collection.
|
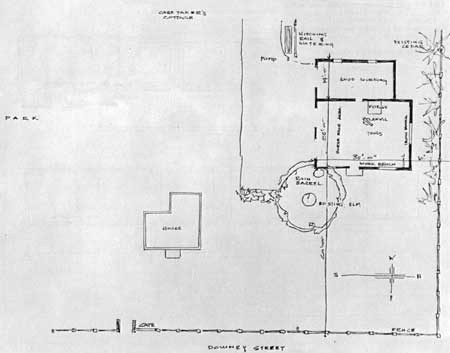
|
|
Plate XLIX. Reconstructed Blacksmith
Shop. Site Plan for Reconstructed Blacksmith Shop prepared by William
Wagner, 1956. When the structure was reconstructed, the Wagon (Wood
Working Shop) was positioned east, not west, of the Blacksmith Shop, and
the forge was relocated. W. B. Anderson Collection, Herbert Hoover
Presidential Library.
|
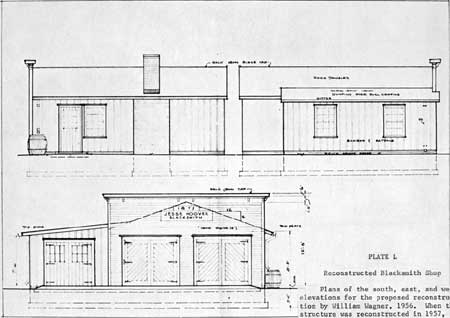
|
|
Plate L. Reconstructed Blacksmith Shop. Plans of the south, east, and
west elevations for the proposed reconstruction by William Wagner, 1956.
When the structure was reconstructed in 1957, the Wagon Shop was
position east and not west of the Smithy. W. B. Anderson Collection,
Herbert Hoover Presidential Library.
|
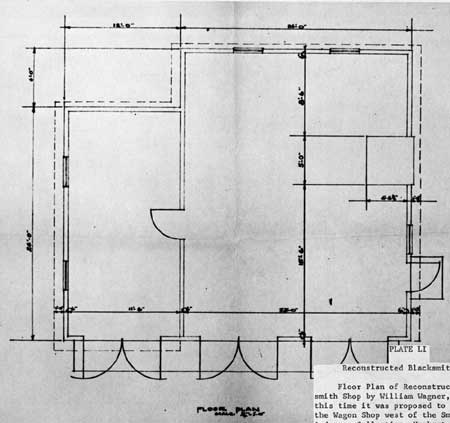
|
|
Plate LI. Reconstructed Blacksmith Shop. Floor Plan of Reconstructed
Blacksmith Shop by William Wagner, 1956. At this time it was proposed
to construct the Wagon Shop west of the Smithy. W. B. Anderson
Collection, Herbert Hoover Presidential Library.
|
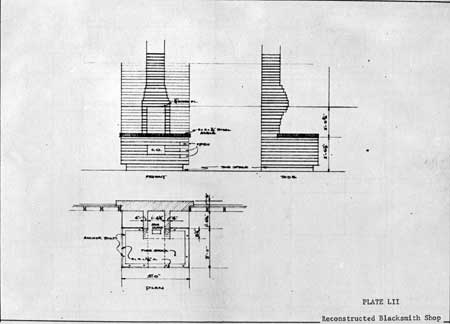
|
|
Plate LII. Reconstructed Blacksmith Shop. Plan of the Forge by William
Wagner, 1956. W. B. Anderson Collection, Herbert Hoover Presidential
Library.
|
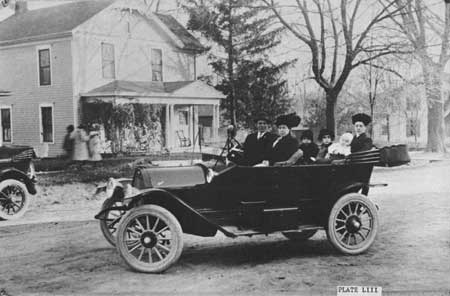
|
|
Plate LIII. The west and north elevations of the Laban Miles House, with
the north elevation of the McLellan House in the background, circa 1918.
Courtesy Mrs. Ona Morris.
|
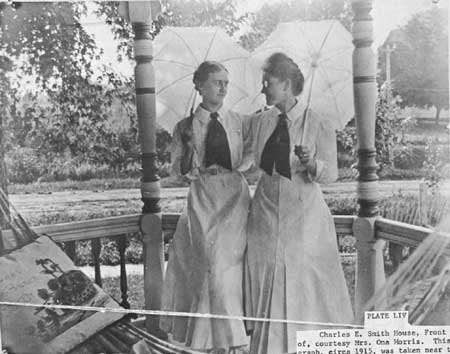
|
|
Plate LIV. Charles E. Smith House, Front Porch of, courtesy Mrs. Ona
Morris. This photograph, circa 1915, was taken near the northwest
corner of the house, looking across the porch, with Downey Street in the
background.
|
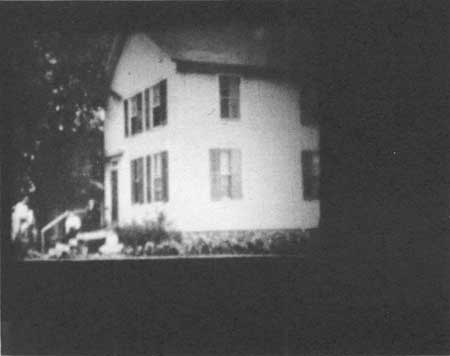
|
|
Plate LV. Dr. James Staples' House, east and north elevations, circa
1895, courtesy Glenn Brown. Note steps providing access to the front
door and shutters.
|
heho/hsr/plates.htm
Last Updated: 28-Jul-2006
|
























































