|
MAMMOTH CAVE
Master Plan Preliminary Draft |

|
THE PLAN FOR THE PARK
REGIONAL INFLUENCES
Being of world-wide renown, Mammoth Cave has a great impact upon the economic well-being of south central Kentucky. Today, there are many other visitor attractions, facilities and services in "Cave Country" which have been provided by both the public and private sector. Each is dependent on the other and it is in the common interest of all for each resource manager and business entrepreneur to assure visitors a high quality experience. Therefore, maintaining a quality environment throughout the region is essential else all will suffer. But local planning bodies, not the National Park Service, are charged with the responsibility of determining needs and guiding development in an orderly manner. It is in this context that this plan for the park was formulated.
It is the policy of the National Park Service to cooperate fully with the Barren River Area Development District and the other local, State and Federal agencies, and the business community. Bolstering the local economy and helping to guide compatible resource development and use are common objectives.
Historically, agriculture has been the dominant use of the land surrounding the park. It is important to the cave system in the park that this continue or that the land revert to forest, especially on the Sinkhole Plain to the south. There water disappears rapidly underground and passes through park caves to discharge into the Green River. Pollution of this water source could destroy the rare and unique animal life in the caves and might force closing of portions of the cave system as Hidden River Cave was closed several years ago.
Through the Commonwealth and county government, Chambers of Commerce, the Mammoth Cave National Park Association, the Barren River Area Development District, and other interested groups, the National Park Service will make every effort to inform park neighbors and the public at large regarding its policies and programs and the rationale of their formulation. It is through this continuing communication with the people that the environs of the park can mature into a strong economic and well planned unit which will be an asset to the residents and a pleasure to the visitors.

PUBLIC USE AND DEVELOPMENT
This plan reaffirms the mandate of Congress when it authorized, in 1926, establishment of Mammoth Cave National Park, and stated that the caverns, scenic river valleys and rugged topography clothed in forests are of national significance and offer "exceptional opportunity" for outdoor recreation. Criteria for managing and using these three major park resources are spelled out in this plan, using as guidelines the management objectives cited on previous pages.

|
| Water Flow Diagram. (click on image for an enlargement in a new window) |
MAMMOTH CAVE PLATEAU
Visitor Congestion
Beginning in 1967, the Headquarters Area adjacent to Mammoth Cave's Historic Entrance became intolerably congested with cars and people during July and August and on peak days throughout the year. Because of this, cave trips are hurried and parties are far too large. Visitors do not receive the high quality national park experience to which they are entitled. Gone is the leisurely pace and personal greeting which used to characterize visits in former years.
It is reasonably certain that travel to the park will continue to increase. Based on the 1960 decade, there will be over 13,000 average daily cave visits in August of the year 2000, compared with 5,130 in August 1970.
The 1970 summer season of trips in Mammoth Cave, if each one was filled to capacity, could accommodate 8,005 visits during the 10-1/2-hour operational day. These trips were conducted over 6 miles of trail. An additional 3.5 miles of trail has been constructed in years past and these passages are not now being shown to the public. Therefore, by making these passages available and scheduling to avoid overlapping, many more visitors can enter the cave each day.
Presently the largest numbers of visitors use the Historic and the Frozen Niagara Entrances with a smaller number entering the cave via the Carmichael and Violet City Entrances. New Entrance was closed in 1967 because of an unstable rock condition and it cannot be reopened. By replacing New Entrance with a short tunnel nearby into a passage near the surface, the Frozen Niagara Trip could become semi self-guiding and would accommodate an additional 2,575 visitors per day. Thus, daily cave capacity can be increased readily by constructing new entryways (tunnel or elevator), lighting more passages, and by offering more cave trips of shorter duration to match travel trends of today. Most visitors elect the one-hour Frozen Niagara or the 1-1/2 to 2 hour Historic Mammoth Dome Tour in preference to a 3 or 4 hour trip. Tours of short duration with fewer people per trip will make the experience more interesting and more enjoyable to each visitor.
Irrevocable physical and ecological changes have already been made in Mammoth Cave through commercialization — saltpeter mining followed by trail construction for public tours, artificial entrances, and installation of electric lighting. The additional construction outlined above will be minimally damaging in comparison.
Tunnel and elevator entries will be provided with airlocks to keep the cave from drying out. In winter, the dry outside air is drawn inward naturally; in summer, air is expelled from the cave.

|
| Annual Cave Visitors (actual count). |
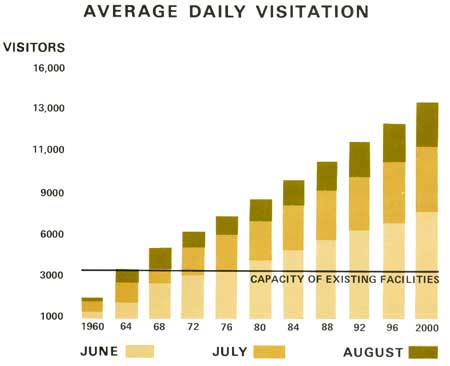
|
| Average Daily Visitation. |
To measure the effects of using additional passageway and increasing the daily number of visitors, monitoring stations will be established. Instrumental readings will be taken and analyzed regularly of air and water quality and temperature, air moisture content and evaporation rate, heat input of visitors' activities and lighting, and associated information. Data will be secured and compared between used and unused passages. If these readings signify that the cave environment is deteriorating, the public will be notified so that the corrective action, dictated by the circumstances, will be understood by all.
Intolerable congestion of cars and people now occurs at Park Headquarters near Historic Entrance to Mammoth Cave where all cave trips originate and where all visitor facilities are located. To relieve this problem, the Service has considered many alternatives, including (1) "freeze" visitation at present levels or below, (2) expand existing facilities, and (3) relocate visitor facilities to a peripheral site.
From the foregoing discussion, it is apparent that the present and future visitor impact is too great to "freeze" visitation at the level of 3,400 cave visits per day which is the design capacity of the surface facilities built a decade ago. Moreover, as explained above and on the basis of knowledge presently available, Mammoth Cave can accommodate at least 2-1/2 times the present number of visitors per day without harm to its appearance. Visitors will be coming to Mammoth Cave thirty years hence (by the year 2000) at this volume. It is simply unrealistic to make specific plans for longer than a thirty-year period because the factors become too conjectural concerning such fundamental planning considerations as visitor interests, travel media, and new developments in the region. Therefore, the choice lies between expansion of present facilities or relocation.
Careful study of the second choice, expansion of facilities at the Historic Entrance, leads to the conclusion that the area would be even more crowded and congested than it is now. Moreover, more road pavement on the cave-bearing ridges would cause a greatly increased runoff of polluted water into the cave system and considerable forest would be destroyed. Therefore, this choice is clearly not in the public interest.
Finding a peripheral site for relocating essential visitor facilities proved difficult. It was determined that about 35 acres of level land would be needed for a staging area consisting of a parking lot and a transit terminal building. From there, visitors would be transported to various cave entrances, sightseeing boat dock and trailheads by a transit system located on a roadbed of its own. Wherever possible, the existing intrapark circulation system roadbed would be used.
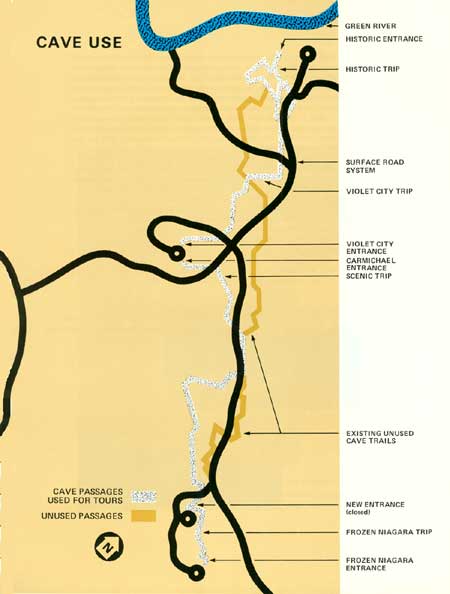
|
| Cave Use. (click on image for an enlargement in a new window) |
Since congestion at Historic Entrance must be relieved soon, sites were sought within the present park where the cave systems were least likely to suffer damage from construction and continued use of the staging area. Several sites were considered and the choice was narrowed down to a site on Joppa Ridge where Union City stood years ago. This site is preferred for the peripheral staging area because it is best logistically. It is closest to the main park entrance at Chaumont and is connected directly to I-65 and U.S. 31W by the Mammoth Cave Parkway (State 255). This road provides an enhanced entrance to the park from the Louisville-Nashville corridor. It is a limited-access, scenically controlled highway and it was completed in 1968 by the Kentucky Department of Highways.
The number of visitors coming to the park will require that the Service widen about 3/4 mile of State 70 (a park road) between Chaumont and Union City. An interchange will be constructed there for traffic to enter and leave the new parking lot. Fortunately the site is underlain by Haney limestone which, at this location, has weathered to an impervious clay so that a paved parking lot will have little impact on natural percolation. Beneath the Haney is the Big Clifty sandstone, 50 to 60 feet thick. This is another impervious layer which protects whatever cave passages may lie beneath the site. The parking lot will be built in stages as travel increases until its ultimate size (2,320 cars) is reached.
To connect the staging area on Joppa Ridge with the existing road system on Mammoth Cave Ridge, a roadbed for transit vehicles will be built across Doyel Valley.

|
| Visitors standing in line at park headquarters near Historic Entrance waiting for cave-trip buses. |

|
| Proposed site for staging area. The forest has just begun to cover former farm lands. |
When the staging area has been activated, visitors will leave their cars in the parking lot and proceed to the transit terminal building. In it there will be space for orientation/information and ticket sales. Facilities for fast food service, curio sales, kennel, nursery, and a ranger station could be provided. After deciding what he wishes to do while in the park, the visitor will board a concession operated transit vehicle for an enjoyable ride en route to a cave trip, a boat ride, or a hike in the woods. All major points of interest in the southeast section of the park will be served by the transit system and park values will be preserved in the face of ever increasing visitation.
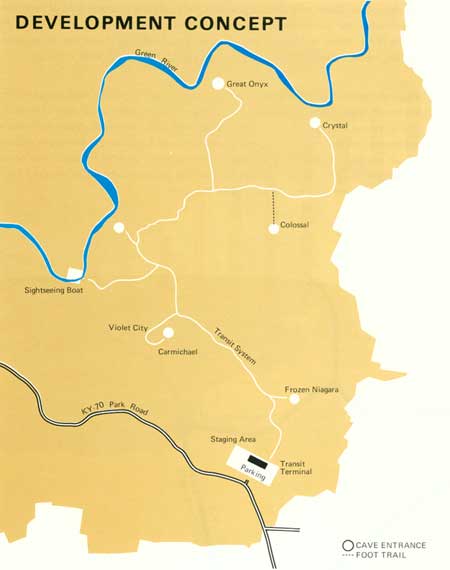
|
| Development Concept. (click on image for an enlargement in a new window) |
Relocating essential visitor facilities from Park Headquarters at Historic Entrance to the peripheral area near Chaumont will be an orderly process requiring a number of years. As time goes on, overnight accommodations will not be needed in the southeast section of the park because these are being provided by private enterprise in the environs. Income from the enlarged transit system will most likely offset loss of income to the park concessioner from the overnight facilities at Historic Entrance.
When projected development is fully implemented, the only structure remaining at Historic Entrance will be a transit station to provide shelter during inclement weather and restrooms. Space may also be provided for a vending machine type of food service, if warranted, for the convenience of cave visitors and hikers. Trails to the Green River, to the Echo River and River Styx outlets, and to Sunset Point are to be retained. Similar, modest transit stations may be required at other major cave entrances.
Thus, this plan of peripheral development provides for increasing numbers of visitors to Mammoth Cave. Each visitor will have a higher quality experience than at present, the scenic values of the cave will be perpetuated and Mammoth Cave will retain its expectation as the outstanding tourist attraction of south-central Kentucky. Moreover, private industry in the region will enjoy new economic growth, for additional overnight accommodations, camp sites and other facilities and services will be required by more and more visitors who will be coming to the park.
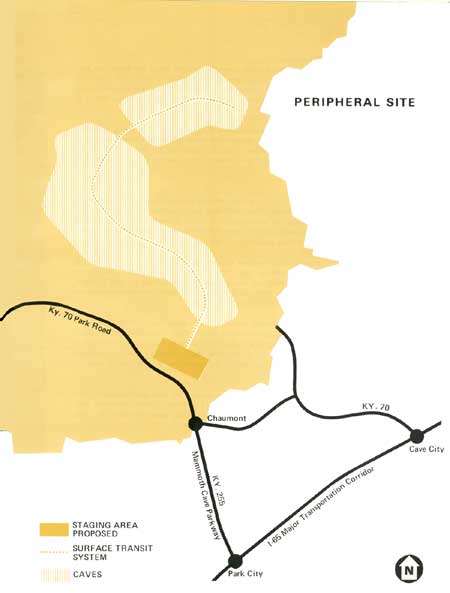
|
| Peripheral Site. (click on image for an enlargement in a new window) |
Intrapark Circulation
Certain roads in the park are now "open to the usual use of the public" by deed reservation. The peripheral staging area and its associated transit system would not operate effectively unless this reservation is modified. At the appropriate time, the National Park Service will petition the U.S. District Court for the Western District of Kentucky to amend the deed.
While title to the churches and cemeteries is vested in the United States, nothing in this plan alters the privilege of members and friends of Mammoth Cave, Good Spring, Little Hope, and Joppa Churches to attend services, and the right of burial in the cemeteries to the limits thereof will continue. Persons desiring to visit cemeteries will always be able to do so.
Park Water Supply
The present supply is a mixture of the yield from springs and wells on Flint Ridge and one well on Mammoth Cave Ridge. Well water alone has a high mineral content and is not palatable. Heaviest use of water is during August, the peak travel month. At times almost the entire surface flow from the springs is diverted into the park's water supply system and there is heavy pumping from wells.
Continued geologic and mineralogic development of the caves and the unique life forms therein all depend on water. Caves are formed when water dissolves the limestone or erodes it away, and mineral deposits in the passages are made by water. Nutrients are dissolved in water and it washes organic matter into the caves from the surface. Cave life depends on these sources of food.
Currently, the park water supply system, derived from springs and wells, reduces flow into the caves. Heaviest users of water are the Great Onyx Civilian Conservation Center, lodge visitors, campers, and park residents. When these activities terminate, as recommended in the plan, the existing water supply system can easily accommodate many more day-use visitors and more of the natural flow of water into the caves will be restored.
If future water needs exceed reasonable demand on the existing system, Green River could be tapped or water could be purchased from water districts outside the park. The National Park Service will monitor demand and weigh alternatives to assure adequate spring water flow into the caves at all times.
Great Onyx Civilian Conservation Center (Job Corps)
At the time this facility was located on Flint Ridge, its potential environmental effect was not fully understood. It is now apparent that it is a dangerous intrusion.
To sustain the flow of water from springs into the caves and to remove the potential danger of polluting the caves by sewage or leakage of gasoline and oil, it is recommended that the Center be discontinued as soon as possible and the area it occupies be allowed to recover to its former natural appearance.
Government Facilities
Since no fragile or significant cave passages are known beneath the utility areas and employee residences on Mammoth Cave Ridge, they will remain for the time being. The site does not constitute an esthetic intrusion. Administrative offices will be relocated at a site to be determined, perhaps outside the present park boundaries or in the staging area.
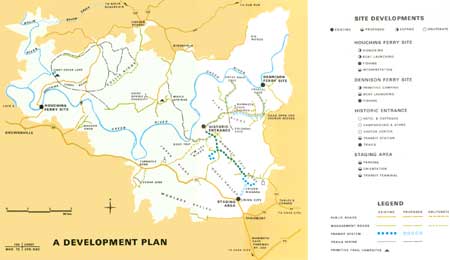
|
| A Development Plan. (click on image for an enlargement in a new window) |
RIVER VALLEYS
In the river valleys, the primitive environment may probably be observed better than in any other part of the park. Since use is now minimal, there is much opportunity for solitude and enjoyment of nature's handiwork and creatures.
The "Miss Green River," a 122-passenger motorized sightseeing boat operated by a concessioner, may continue to operate between Mammoth Cave Ferry (near Historic Entrance) and Turnhole Bend (3-1/2 miles). It provides thousands of people each year with an introduction to the outstanding scenery, the flood plain and bluff forests, and wildlife of the Green River Valley. Eventually, the transit system will transport boat passengers to and from dockside and the peripheral staging area.
Boating and fishing are the major recreational uses of the river valleys. Fishing is mostly from small, motorized boats. To reduce noise and lessen disturbance to wildlife, only hand-propelled boats and boats driven by motors up to ten horsepower will be permitted on the slackwaters of the park above Lock and Dam 6. Nolin and Barren Reservoirs nearby are better waterways for large boats.
On the free-flowing portion of the Green River (from Mile 199 upstream to the east park boundary), however, visitors seek solitude and quiet. So that its peaceful character will not be disturbed by the noise of motors, only hand-propelled craft like canoes, rowboats, johnboats, and rubber rafts may be used.
Underwater tree limbs and snags and the murkiness of the water makes swimming hazardous in the Green and Nolin Rivers. Beaches cannot be provided because of annual flooding.
The Green River is subject to fifty-foot flood crests. Hence it is not practical to construct permanent improvements on the floodplain. Moreover, the river banks are muddy, steep and slippery because of the deposits of silt particularly since construction of Lock and Dam 6 at the park boundary just upstream from Brownsville.
On the south bank, at the site of the former Dennison Ferry, is a primitive campground on the floodplain. It will be retained along with the gravel road which serves it. No potable drinking water is available. Dennison Ferry is centrally located relative to the 9-mile, free-flowing portion of the Green River within the park so only hand-propelled boats may be launched there.
At Houchins Ferry, on the south bank of the river, the boat launching site will remain along with the picnic area, comfort stations, and drinking water. Similar facilities, with the probable exception of water, will also be provided on the north bank. The river upstream and downstream from Houchins Ferry is envisioned as the principal water-oriented recreation area in the park. It is easily accessible by road, and adequate space on the floodplain is available for development.
Primitive campsites will be established on selected river islands for the use of those who desire to spend a day or two on the 20-mile stretch of river between old Dennison Ferry site and Houchins Ferry. There will also be a primitive campsite on Nolin River at First Creek Lake. Portable comfort stations will be installed. Potable drinking water will not be provided. None of the sites is accessible by road.
HILLY COUNTRY
The Green River has always been a natural barrier between the easily accessible cavernous portion of the park and the more remote Hilly Country. Only two small ferries cross the Green River. Hence, the great recreational resources of the Hilly Country within the park have been largely untapped.
Therefore, this plan proposes that the two ferries be replaced by a bridge in the vicinity of Brooks Knob, although the final choice of bridge site and roadway alignment will be left to further study with the aim of preserving park values to the greatest extent. The cross-park roadway connecting State 70 and State 728 would be designed to "lay lightly on the land," paved, and would carry leisurely-moving recreational traffic.
Recreational development of the Hilly Country will be in keeping with the preservation of the natural environment including nature enjoyment, hiking, horseback riding, and environmental education. Users of the cross-park roadway and the Houchins Ferry road will have a pleasant "windshield" experience on a leisurely trip through the woodlands where wildlife may be glimpsed. Trailhead parking areas will be provided for those desiring to hike to such places as Indian Hill, First Creek Lake, and the Wet Prong of Buffalo Creek. More extended hikes over primitive trails may be taken to such points of interest as Collie Ridge, Mouth of the Buffalo, Turnhole Bend, Goblin Knob, and Wilson Cave Hollow. At Maple Springs is a good location for a primitive campsite to serve hikers while exploring the Hilly Country north of the river.
To the north of the park, private enterprise could build motels, picnic areas and campgrounds, for visitors to Mammoth Cave National Park and Nolin Reservoir. Attractions of "Cave Country" would be easily accessible via the cross-park roadway and State highways.
Once the Green River Bridge and connecting road are finished and the ferries discontinued, the road from Maple Springs to the Mammoth Cave ferry site would become a trail. Access from the north through Stockholm would remain open to Wilkins Cemetery and to Good Spring Church and Cemetery. Access to Little Jordan Cemetery would be from the vicinity of Bee as at present. These roads will not be upgraded and will receive minimal maintenance because of the occasional use they will receive. A minor road will continue to serve Temple Hill Cemetery and recreational developments on both banks of the Green River at Houchins Ferry.
PHASING OUT AND DEVELOPMENT OF FACILITIES
Subject to the availability of capital resources, the National Park Service will carry out the foregoing plan as described below:
| Phase Out | Time Unit* | Development |
| No expansion at Historic Entrance; perform essential maintenance; concession investment limited to adjustements of current operations to be amortized by 1988. | 1 | Bring utilities to staging area; open new cave entryway and associated facilities. |
| Same | 2 | Development parking for cars at staging area; bus visitors to Historic Entrance; build Green River Bridge and connecting road; build transit roadbed across Doyel Valley. |
| Close NPS parking lot at Historic Entrance and Joppa Ridge Motor Nature Trail. | 3 | Construct transit terminal building and transport visitors to all cave entrances, boat trips and trailheads; petition court to amend road deed; abandon ferries. |
| Close and dismantle NPS and Concession facilities at Historic Entrance. | 4 | Continue operations at staging area; open new cave entryways and associated facilities; build shelter at Historic Entrance. |
| Phase out and dismantle NPS housing and utility area on Mammoth Cave Ridge. | 5 | Improve facilities at Houchins and Dennison Ferry Sites. |
|
*A time unit could be a period of from five to ten years depending on public demand for facilities and services and Congressional limitations on funding and staffing. | ||
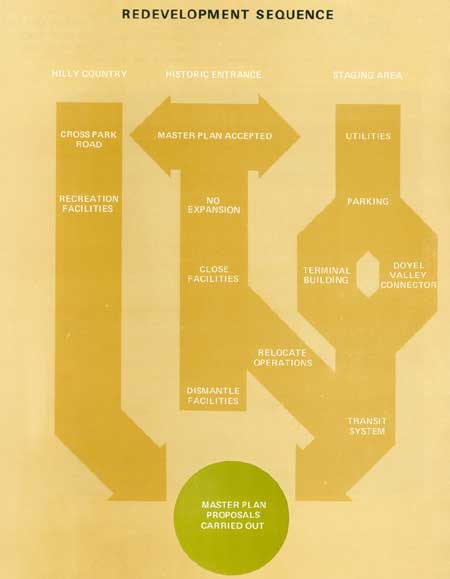
|
| Redevelopment Sequence. (click on image for an enlargement in a new window) |
PARK MANAGEMENT
Interpretation and Visitor Services
Present interpretive programs and facilities are oriented almost exclusively to the cavernous portion of the park, including the visitor center, campfire programs, signs, and literature.
Cave trips include guided and semi self-guided types in electrically lighted passages, and guided trips in passages lighted by hand-carried lanterns. Surface trips include guided nature walks, self-guided nature hikes and automobile tours (Joppa Ridge Motor Nature Trail). Special trips and talks are conducted for organized groups on request. An Environmental Education Center is operated for elementary and secondary school classes.
In planning for the future, those interpretive devices and activities which are appropriate will be continued and refined so as to increase the visitor's knowledge and understanding of the facts relating to the human and natural history of the park. While facts are important, the park offers-unique opportunities to present a number of fundamental environmental concepts, such as the following:
biogeochemical processes which have formed and are continuing to modify features;
complex interrelationships between surface environment and cave systems;
vulnerability of cave life to alteration and perhaps extinction if the environment is changed by external agents;
great diversity and large numbers of life forms on the land compared with limited numbers of highly specialized life forms in the caves;
restoration of parklands by the healing processes of nature following decades of intensive use by man prior to the park's establishment;
value of natural ecosystems and the relict forest preserved in the park to man's knowledge of the operation of the world about him.
It is significant to note, in passing, that caves are animated by all sorts of living things, rather than being sterile, and the story of their formation is a wondrous example of nature's handiwork.
The interpretive prospectus to follow this plan will provide for:
developing interpretive material for cave guides at each new entrance to Mammoth Cave.
increasing visitor understanding of the caves by reducing the maximum party size on guided trips in lighted passages from 240 to 120. The long-range objective of the National Park Service is for maximum size of parties not to exceed 40.
improving existing lighting system.
reopening developed passages of Great Onyx, Crystal and Colossal Caves to provide guided, semi "wild caving" experiences for visitors. These trips should not exceed 40 persons per party and electric lighting will not be installed. Transit vehicles will carry visitors to the entrances of Great Onyx and Crystal Caves. Colossal Cave visitors will leave the transit vehicle and walk from the roadway along a trail to be constructed to the entrance.
seeking methods of acquainting visitors with the great variety and diversity of cave animals, both aquatic and terrestrial, and with their dependence on food washed in from the surface.
considering interpretation on the transit vehicles, once the peripheral staging area becomes operational, so that visitors enroute to cave entrances, trailheads and sightseeing boat cruises may relate the surface to underground features. This will help in understanding the close affinity between the two environments. Significant geologic and biologic objects along the transit route could be selected to illustrate these phenomena.
planning interpretation at the Houchins and Dennison Ferry sites on the Green River. Both sites are subject to flooding. If exhibits are needed, they could be installed and removed seasonally. Topics might include the origin of the Green River as a synclinal stream, incised meanders, hanging valleys; man's manipulation of the Green and Nolin Rivers through navigational locks and dams, flood control dams, their effects on the park; vegetation of the river bluffs and the flood plains; and fish and wildlife. Houchins Ferry might remain to be operated seasonally as a historical exhibit.
selecting appropriate sites and developing methods for interpreting such themes as the disjunct ecosystem of Bylew Creek Valley, Indian use of rock shelters, origin of First Creek Lake and Goblin Knob, and the process of plant succession as witnessed by old field regrowth toward a climax forest condition.
Historically,the visitor has suffered a confusing and frustrating experience in locating the park because of misleading signs and inadequate information. With the recent completion of I-65 and the Mammoth Cave Parkway approach to the park, there is less confusion, but further improvement is desirable and can be effected with the cooperation of the Kentucky Department of Highways.
So that park visitors may obtain the proper orientation prior to their arrival, personnel of appropriate Kentucky and Tennessee agencies within day-use distance will be provided with complete information concerning the park and its facilities. This information will be relayed to the public in turn through folder distribution and personal contact. The Kentucky Information Centers located at rest areas on Route I-65, will be kept informed for the benefit of the interstate traveler.
Once the visitor arrives in the park, it is most important that he be assisted so that he may decide what cave trips he wants to take and what other activities he wants to participate in prior to purchasing a ticket for transportation and guide service.
Because 70 percent of the visitor load now comes during July and August, an effort will be made to redistribute this by encouraging those people within day-use distance (about 2 hours) of the park, to make their visits during the more pleasant spring and fall months. This redistribution would also help balance the economic impact on the region and generate more use of the surface features during the off-season by those not bound by school vacations.
Numerous school groups now confine their park visit to cave trips. They will benefit more by using and understanding the surface features as well. For this purpose, environmental study areas have been provided.
Research
The cave systems of Mammoth Cave National Park are unique because of their length and abundance of animal life. Among the 200 species of animals recorded from the caves are a shrimp, a beetle, a snail, and several other invertebrates found nowhere else in the world. Some kinds of bats congregate in the caves in winter from all over eastern United States. The surface above the caves is also one of the finest developed karstic areas in the world. Elsewhere in the park there is a disjunct ecosystem, several "basin" ecosystems and relict tracts of forest. Hence, many of the scientific values of Mammoth Cave National Park are of world-wide significance.
Cultural values include evidences of Indian habitation on the surface and underground; saltpeter extraction; an experimental hospital for tubercular patients; and the various forms of transportation used over the years by Mammoth Cave visitors. These are all fertile themes for research.
The following research projects are needed for formulating operating, management, and budgetary decisions, but they are not arranged in order of priority.
Continued underground exploration and mapping, together with a narrative description of features observed.
Evaluations of ecological consequences to the caves of surface and subsurface development and use.
Determining the chemistry and growth rate of minerals in cave passages.
Mapping the conduits which carry water through the caves from the Sinkhole Plain to the Green River.
Continuing study of cave life, recording species therein, and monitoring populations of cave life.
Learning the ecology of selected "basin" ecosystems and comparing them with similar areas of the park which have been developed.
Monitoring the disjunct ecosystem of the Bylew so as to minimize, if possible, any deleterious effects which may develop.
Analyzing vegetative succession.
Gathering and analyzing data on:
Volume of visitor use
Characteristics of visitor use
Visitor preferences, reaction, and motivation
Use capacity of resources
Indian use of cave minerals.
Transportation and visitor use.
Important personages and their contribution to Mammoth Cave history.
Recording personal experiences of the older guides.
Upon adoption of this plan for Mammoth Cave National Park, the Service will appoint a group of scientists to select and designate surface and subsurface areas and features as Research Natural Areas. Such areas, when accepted by the Federal Committee on Research Natural Areas, are listed in a directory so as to encourage their use by researchers from throughout the world.
Research programs will be directed by a resident manager scientist, who will also develop a research management plan for the park. Most importantly, this research management plan will provide continuity and correlation of research and management activities. The Director, Southeast Region, may appoint a research board to advise the management scientist and superintendent.
Concessions
The major concessioner in the park, National Park Concessions, Inc., operates under a contract that runs until December 31, 1981. As a convenience to visitors, the concessioner provides 154 lodging units, dining for over 500 persons per hour, two small snack bars, a gasoline service station, and a camper store. The corporation operates two shops — one with a curio emphasis and one craft shop featuring mainly products of the Southern Highlands — and offers simple food and beverage service in the cave (Snowball Dining Room) for the visitors who choose the Scenic Trip. This Scenic Trip and the Frozen Niagara Trip begin and end at points away from the Historic Entrance and, for this reason, the corporation provides transportation for visitors with its fleet of 8, 40-passenger and 2, 33-passenger buses.
When the plan for the park is finally carried out, the role of the major concessioner will have undergone a substantial change. While there will be a need for simple fast food and beverage services, a kennel and possibly a nursery, there will be no need for lodging, table service, gasoline, and camper supplies. Merchandise sales would consist of crafts, souvenirs, or other articles that are associated with or interpretive of the park, its geographic region, or the National Park System. Inasmuch as the peripheral development site is situated away from all present cave entrances and exits, all cave visitors will require public, concessioner-operated transportation.
The concessioner derives his gross income from food, gifts, rooms, transportation, gasoline and accessories, and merchandise (i.e. camper store). According to the president of the corporation, the order of profitability is transportation, gifts, rooms, and food. In the future, the concessioner will lose the income from rooms, gasoline and accessories, and merchandise.
To offset the loss in gross income, transportation income should more than double because all cave visitors rather than the current 44% will require transportation. Moreover, if present trends continue, the total number of cave visitors can be expected to increase steadily for the foreseeable future. Therefore, in dollar volume terms, the concession operation at the new location should be as large as the operation would be at Historic Entrance, if not larger.
In terms of potential profitability for the major concessioner, the new location may offer greater long term prospects. Transportation and merchandise (souvenirs and crafts) should continue to be profitable and food service oriented to the day-use market should become profitable also.
Relocation of National Park Service facilities will be accomplished step by step over a period of time, as will the concessioner's.
For some period of time, the National Park Service will have visitor facilities at Historic Entrance and at the peripheral site. Some of the concessioner's operations will begin to move to the new site as visitors begin to be attracted to it.
In the ideal situation, the current investment in facilities (NPS and concessioner) at Historic Entrance will be fully amortized before it is necessary to dismantle what exists today. Assuming no change in investment and no change in depreciation practices, the value of the concessioner's investment at Historic Entrance should equal zero in about 18 years. Even today, that investment is little more than $500,000.
Within the above framework, the major concessioner may be expected to phase in at the peripheral site and phase out at Historic Entrance as follows:
Concessioner Response
| Events | Historic Entrance | Peripheral Site |
| NPS peripheral site development — parking, transit terminal building | Continue as is | None |
| Open peripheral parking lot | Continue as is | Provide transportation |
| Open peripheral transit terminal building | Continue as is | Provide food service, kennel, nursery, and gifts |
| Close NPS facilities at Historic Entrance | Close concession facilities at Historic Entrance | Expand going operation |
| Dismantle NPS facilities at Historic Entrance | Dismantle concession facilities at Historic Entrance | Continue going operation |
Any additional investment by the concessioner in fixed facilities at Historic Entrance should be limited to improvements which are necessary to provide for the safety or health of visitors, and which will be amortized within the same time period as existing facilities. This policy should also apply to concessioner employee quarters.
If it is feasible to modify existing facilities, the concessioner should consider converting much of the seated dining service to fast food service rather than to expand the existing dining room.
Land Classification
The Land Classification Plan drawing portrays graphically the intensity of use and degree of preservation accorded to parklands when the development called for in this master plan has been carried out.
The application of Classes I, II, and III to parklands is obvious from Table A. Special qualifications of those lands designated Class IV are explained below. No lands are designated Class V because none are, according to Service policy, "primitive lands that have remained pristine and undisturbed as part of our natural inheritance" nor have any lands "been restored through the healing processes of nature to a primeval state." There are no historical or cultural sites (Class VI).
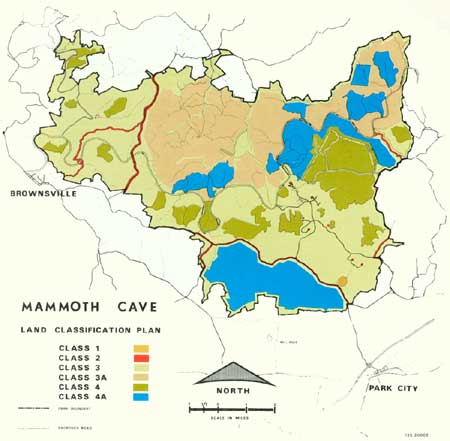
|
| Land Classification Plan. (click on image for an enlargement in a new window) |
The following land areas, containing objects of natural wonder and of scientific importance, belong in the Class IV category:
Big Woods: one of the best remaining examples of a white oak-black oak-tuliptree forest (upper slopes) and beech-maple forest (lower slopes) in eastern North America (about 300 acres).
"Basin" ecosystems: watersheds (basins), 150 feet or more in depth, comprise natural ecosystems useful for scientific observation and study. These must not contain developments such as roads, trails, campsites, or buildings, and each must be surrounded by a buffer area. The buffer may contain trails and primitive campsites. A typical example of a "basin" ecosystem is the north branch of Wilson Cave Hollow. The proximity of this area to Big Woods suggests the need to protect all of the northeast section of the park for its paramount scientific values. Such natural ecosystems, comprising an entire watershed, are rare and study of them is important to management of Mammoth Cave National Park and to the International Biological Program. In Mammoth Cave National Park, 22 "basin" ecosystems have been located and delineated on the Land Classification Plan. As mentioned above, a committee will study and select the most significant of these; the others will revert to the class adjacent to them.
Bylew Creek Valley: certain plants which grow here are found nowhere else in the park and they typify this area as a "disjunct mixed mesophytic community." The nearest similar assemblage of plants may be found 100 miles east in the Cumberland Mountains. The area around the mouth of Bylew Creek Valley is endowed with a climate which is favorable to the growth of more northerly plants. This disjunct ecosystem is an "island" of vegetation which has survived from a past glacial period. The key tree species in this community is the hemlock (Tsuga canadensis). It, and its associates, will continue to grow here so long as climatic and site conditions remain stable.
Virgin Forest: in the vicinity of Historic Entrance, Cave Island and the River Styx outlet. This forest has not been logged, so far as is known, and its composition is representative of the mixed mesophytic forest growing on lower slopes of limestone bluffs along the Green River.
Goblin Knob: an erosional remnant to the north of the Green River.
Turnhole Bend: a classic example of an incised meander and the most noteworthy feature of the Green River in the park. Turnhole Spring, at the Bend, is the most spectacular resurgence of an underground stream in the park.
Woolsey Valley: one of the finest examples of solution valley physiography known anywhere. Woolsey Valley and its tributary valleys (uvalas) were formed through the coalescence of many sinkholes. At the west end of the valley is Cedar Sink, a "window" providing a view of a segment of an underground stream. Tributary to Cedar Sink are several cave passages useful for studying cave formation at or near the water table. At the east end of the valley is Long Cave, largest and most important bat hibernaculum in the park for it shelters a colony of the Indiana bat (Myotis sodalis) whose numbers have been dropping seriously in recent years. This bat is on the Secretary of the Interior's list of endangered species. Woolsey Valley was farmed intensively before the park was established.
Strawberry Valley: a small solution valley of scientific interest and high scenic quality at the south end of Flint Ridge.
Double Cellars Sink and Hunts Sink: especially good examples of sinkholes.
Deer Park Hollow: a hanging valley formed as the Green River lowered its bed faster than the tributary whose waters were pirated by sinkholes.
Ridge Tops on Mammoth Cave Plateau: portions of Flint, Joppa, and Jim Lee Ridges overlay significant cave resources. On Flint Ridge, however, there are roads serving cave entrances, the church and cemeteries. There are also overhead powerlines which provide electricity for lighting Mammoth Cave and pumping water. These must remain and they have been placed in Class III corridors 50 feet wide.
By Class IV designation on Flint Ridge, the National Park Service recognizes the great worth of the underlying cave system for research. Concomitantly the Service obligates itself to seek the cooperation of the Department of Labor in discontinuing the Great Onyx Civilian Conservation Center (Job Corps) activities, at an early date, followed by removal of structures and restoration of the area to its natural condition.
On the Land Classification Plan drawing extensive areas of the park have been designated Class IIIA and Class IVA. These lands will be managed much as they have been in the past thirty years so that the "healing processes of nature" will be unhindered by man's activity. In time, the farmsteads, wagon roads, fence lines and other works of man will disappear. When this condition exists, these wildlands might then meet the criteria established by Congress for inclusion in the National Wilderness Preservation System established by Public Law 88-577.
Table A: Land Classification System
| Class | Definition | Use |
| I | High density recreation area | Peripheral staging area. |
| II | General outdoor recreation area | Two-way public roads, minor developed areas, and park headquarters. |
| III | Natural environment area | Motor tour routes, trails, campsites, and the like. |
| IV | Outstanding natural area | Lands of special scientific value. |
| V | Primitive | No lands so designated in Mammoth Cave National Park. |
| VI | Historic and Cultural area | No lands so designated in Mammoth Cave National Park. |
Cave Zones
The National Park Service is concerned with the management and use of all the cave passages within the park. Therefore, it is appropriate to establish guidelines similar to the Land Classification System described above.
Under the Cave Zoning System (Table B) proposed in this plan, zones are designated by the letters "A" through "E" in descending order of intensity of use and development. No passages in Flint Ridge or Joppa Ridge are zoned "A" or "B" and spelunker traffic is limited to zones "C" and "D". All passages not now discovered are zoned "E" automatically.
Cave Zone A is limited to those areas where people assemble like Snowball Dining Room Grand Central Station, Mt. McKinley comfort station, and elevator portals. Such places, essential to the comfort and convenience of the visitor, are located in sections of cave passages which have low esthetic and/or scientific value.
Cave Zone B includes those cave passages provided with electric lighting esthetically arranged and developed with trails, bridges, steps, stairways, handrails, etc. Guides accompany all parties and a fee is charged. Parties not exceeding 120 persons with two guides may be conducted over the trails in passages so developed. Depending on the width of the passages and fragility of formations, up to 650 persons per hour may be admitted to Zone B on semi-guided tours. Party size mentioned above is maximum; visitors will generally have a higher quality experience when numbers are smaller.
Those passages which are partially developed or were once developed and are now abandoned are in Zone C. Trails range from good to somewhat primitive, other development is limited to that essential for visitor safety, and there is no electric lighting. Such passages provide a "wild" cave experience for visitors without training in caving techniques. Lighting is by hand-carried lanterns. Tour size, with at least one guide, is limited to from 25 to 40 persons, depending on the passages traversed, and there is a fee for the services of the guide.
Natural passages are classified in Zone D. Only those experienced in caving techniques and properly equipped may traverse these passages which have not been improved in any way except for possibly remedying dangerous situations. Parties must be small and a special fee is charged for guided tours.
Those portions of the cave systems reserved for scientific study and approved for exploration, or pristine passages which would be irreparably damaged by heavy use are in Zone E. Temporary "E" zoning may also be obtained for non "E" passages by scientists conducting approved projects.
Cave systems containing unique natural and historic features are in Zone F. They may be located within Zones B through E. Special measures may be taken to ensure their protection and preservation, as warranted, and this may include highly restricted visitation such as to a bat colony at certain seasons of the year.
Nothing in this zoning system reduces the authority of the superintendent to further regulate entry into and use of the cave passages; it is a guide which identifies the maximum degree of use permissible for the preservation of the underground features. Once approved, this Cave Zoning System will be published in the Federal Register and park regulations will be based upon it.
It is impractical to compress into the pages of this report drawings to represent the lengthy honeycomb pattern of passages in the cave systems, hence there are none to illustrate this Cave Zoning System. Such a drawing will be prepared as part of the Resource Management Plan.
Table B: Cave Zoning System
| Zone | Definition | Examples |
| A | Intensive use area | Snowball Dining Room; rest area |
| B | Fully developed passage; electrically lighted | Cleveland Avenue, Broadway, etc. |
| C | Partially developed passage; no electric lighting | Nickerson Avenue, Fox Avenue, old commercial routes in Colossal, Crystal, Great Onyx and Proctor Caves, back part of Salts Cave |
| D | Natural passage | Blue Spring Branch, Marion Avenue, Columbian Avenue, Pohl Avenue, front part of Salts Cave |
| E | Scientific study or pristine passage | Paradise passage in New Discovery, parts (or perhaps all) of Upper Turner Avenue, White Cave, Long Cave in winter |
| F | Outstanding natural or historical feature or passage | Saltpeter vats and pipes, unique column in Upper Turner Avenue, Attic Room |
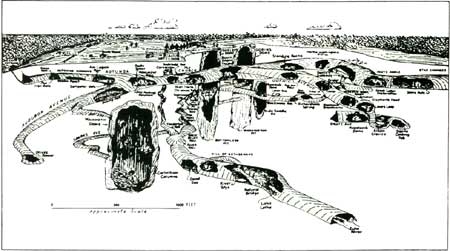
|
| Diagrammatic Representation of Mammoth Cave, Ky. Showing different 'levels' of the cave which follow the horizontal bedding planes of the rock; and 'domes' which follow the vertical joints. (Illustration from GEOMORPHOLOGY by A. K. Lubeck, copyrighted 1939, by McGraw-Hill Book Co., Inc. Used with permission of McGraw-Hill Co. Inc. |
| <<< Previous | <<< Contents>>> | Next >>> |
maca/master_plan/sec3.htm
Last Updated: 15-May-2007