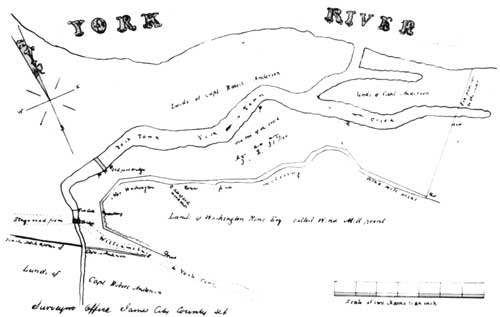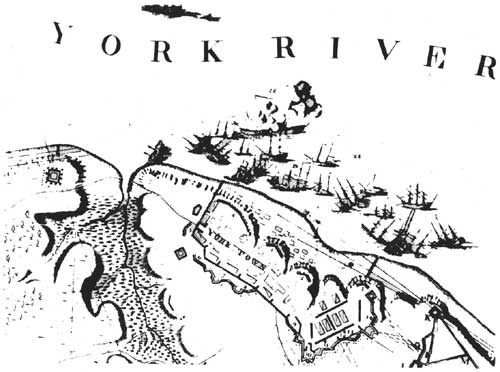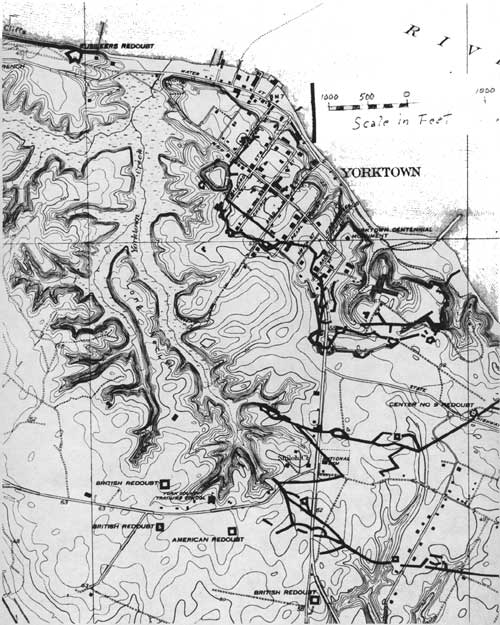|
COLONIAL
Yorktown's Main Street Historic Resource Study |

|
ILLUSTRATIONS

|
|
No. 2 Main Street eastward from Church Street just prior to the siege
of 1781. The Somerwell House is shown in part on the extreme left. A 1957 interpretive painting done for on-site exhibit by Sidney E. King of Caroline County, Va. From Thomas L. Williams, Williamsburg, Va. |

|
|
No. 3 Main Street westward from Church Street just prior to the siege
of 1781. Note windmill at far end of street overlooking the river. A 1957 interpretive painting done for on-site exhibit by Sidney E. King of Caroline County, Va. From Thomas L. Williams, Williamsburg, Va. |

|
|
No. 4 Yorktown as viewed from the river in 1755 (sketched by John Gauntlett
aboard the HMS Norwich anchored in the Yorktown Harbor). It shows the full length of the town from the windmill off the northeast end of town to, and a little beyond, the Secretary Thomas Nelson House to the southeast. A bit left of center is the presently existing Nelson House and the second courthouse is directly behind the flagpole. From the manuscript volume, "Voyage of H.M.S. Success and H.M.S. Norwich to Nova Scotia and Virginia 1754-1756," in the Mariners Museum, Newport News, Va.; also published in the Virginia Magazine of History and Biography, 54 (1946), pp. 99-105. (13,111) |

|
|
No. 5 James Peale's painting of the "Meeting of the Generals of Yorktown"
with the windmill in the background across Yorktown Creek. Courtesy of the Colonial Williamsburg Foundation (Williamsburg, Va.); this is amore precisely executed copy of the same painting in the collection of the Maryland Historical Society, Baltimore, Maryland. |
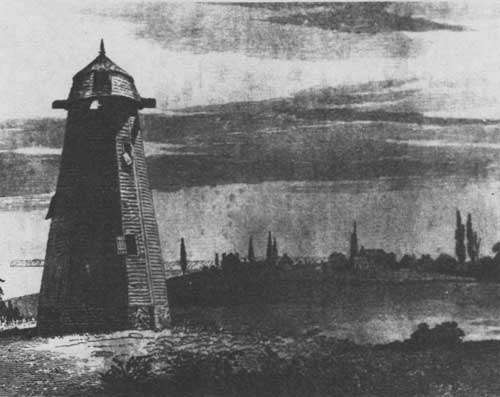
|
|
No. 6B The old windmill tower at Yorktown much in disrepair prior to 1840. From The Family Magazine (New York edition), 7 (1840), 221. (12,900) |

|
|
No. 7 The Secretary Thomas Nelson mansion. The siege opened with British headquarters in this building. An interpretive painting done about 1957 for on-site exhibit by Sidney E. King of Caroline County, Va. (13,128) |

|
|
No. 8 A revealing early photograph of Main Street in the late 1870's. The old brick storehouse ("customhouse") of Richard Ambler is in the left foreground, and the Cox House, with dependencies behind it, is across the street in the immediate right foreground. This photograph obviously was that used for the sketch of Main Street prepared for Steven's Yorktown Centennial Handbook issued in 1881 (p. 105). See park photograph No. 10,913. This view is a 1958 photocopy of an item in the collection of the late Mrs. Katherine Blow. (13,253) |

|
|
No. 9 Main Street in the 1880's. This is westward from the Church Street crossing of Main. The three larger structures would be on Lots 31 (Bar Room), 25 (Brent's Tavern), and 19 (a residence). From Harry R. Houston, The Peninsula of Virgina (1934), by courtesy of John Mitchell, Director of Syms Eaton Museum, Hampton, Va. (16,744 - a similar view, but dated 1886, from Robert Arthur, The Two Sieges of Yorktwon, Fort Monroe, Va., 1927). |

|
|
No. 10 Main Street about 1900. The view is westward from a pont east beyond Read Stree. From Mrs. Sydney Smith, Old Yorktown and Its History, c. 1920. (14,142) |

|
|
No. 11 Main Street about 1903. The view is westward from a point east of Nelson Streeet. The Sessions House and then the Nelson House show on the left. Photocopy of an old postal card copyrighted in 1903. (16,749) |

|
|
No. 12 Main Street about 1905. This is westward from a point east of Read Street. From a Jamestown Exposition Peninsula guidebook. |

|
|
No. 13 Main Street about 1907. The view is westward from a point closer to Read Street than Illustration No. 12. From an old postal card; photograph from Thomas L. Williams, Williamsburg, Va. |

|
|
No. 14 The Burcher Spinning Wheel Antique Shop in
1931. This white two-story shop is flanked by two late structures on Lot 37 that no longer stand. (2,346) |
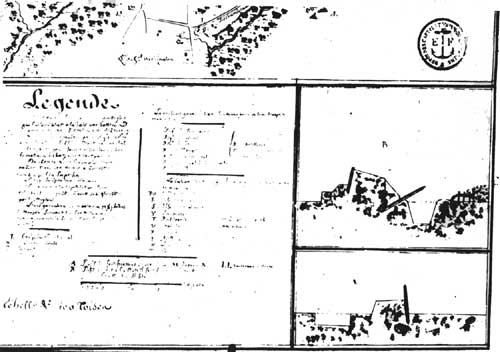
|
|
No. 25 Cross section of two types of British works at Yorktown from a
French siege plan. "Plan du Siege d'York, en Virginie par l'Armee alliee d'Amerique et de france Sous les Ordres des Gaux Washington et Cte de Rochambeau: contre l'Armee Anglaise Commandee par Lord Cornwallis en Octobre 1781," photostat in Colonial NHP library. (7,312) |
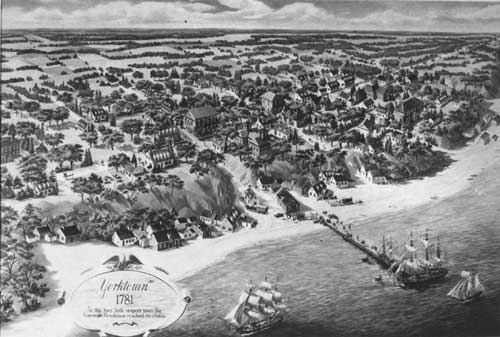
|
|
No. 26 Yorktown before the damage of the siege in
1781. A reflection on the nature of colonial Yorktown. It does not (because of the limited scope of surviving records) purport to be a full picture of all physical development and then visible aspects of the town. Main Street runs diagonally through the view from the Windmill (upper right corner) to the Secretary Thomas Nelson Home (just up from center in the left margin). An interpretive painting for Yorktown Visitor Center use done by the Branch of Museums in 1956. (12,899) |

|
| Plan: "Yorktown and Its Additions," (with street names and lot numbers) (click on image for a PDF version) |
| <<< Previous | <<< Contents>>> |
yorktowns-main-street/illustrations.htm
Last Updated: 22-Jan-2010

