|
WRIGHT BROTHERS NATIONAL MEMORIAL, NORTH CAROLINA
Designed by Romaldo Giurgola of Mitchell/Giurgola Associates, 1959-60

|
View of main entrance.
(© Fiske Kimball Fine Arts Library, Slide Collection, University of Virginia.)
|
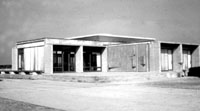
|
View of main entrance, doors at left.
(© Source unknown.)
|
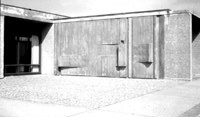
|
View of concrete forms defining the exterior wall space.
(© Source unknown.)
|
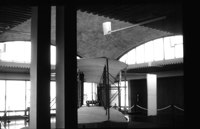
|
Interior view of exhibition room and full-scale reproduction of Wright Brothers plane.
(© Fiske Kimball Fine Arts Library, Slide Collection, University of Virginia.)
|
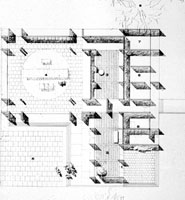
|
Plan of building showing placement of Wright Brothers plane in exhibition room, offices, and other
service areas.
|
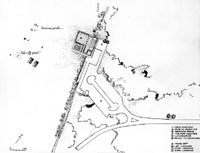
|
Plan showing relationship of road, parking area, visitor center and historic site after Mission 66
construction. Sketch by Romaldo Giurgola, architect.
(© Rowan, "Kitty Hawk Museum," Progressive Architecture. August, 1963: 113.)
|
|
![]()