|
AZTEC RUINS
Excavation of a Portion of the East Ruins, Aztec Ruins National Monument, New Mexico |

|
THE EAST RUIN, EXCAVATIONS
The East Ruin (figures 2, 3; plate 1) has a maximum elevation of some 16 feet above present ground level. It is largely unexcavated and contains approximately 200 to 300 rooms. The entire site occupies an area some 400 feet long east to west and 180 feet north to south. The site is divided roughly into two groups, an East House group and a West House group; we are concerned with that on the west, measuring 186 feet by 147 feet (figure 3). This area has a straight north wall and opens toward the south with several wings jutting from the central mass. Between the wings are narrow recesses which appear to be plazas; circular depressions mark the locations of at least five kivas.

|
| FIGURE 2.—Archeological sites in Aztec Ruins National Monument. (click on image for a PDF version) |

|
| FIGURE 3—East Ruin, West House Mound. Rooms 1, 8, 9, 11, 12, 13, and 14 contain original ceilings from which the overburden was removed. Room 24 was cleared. Rooms 2 and 4 also contain original ceilings, their overburden having been removed in 1949. Rooms 3, 6, 7, and 10 are also open rooms with original ceilings, but remain unexcavated. |
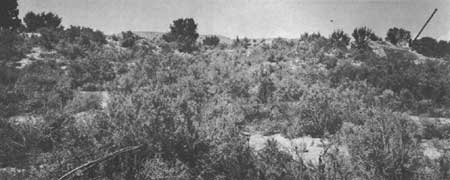
|
| PLATE 1—General view of the West House Mound from the south. Exposed masonry at right (arrow) is the location of Rooms 8-14, inclusive, and Room 24. |
Within this houseblock are at least 13 ground-floor rooms with intact ceilings. Overburden was removed from two rooms in 1949. Of the remaining 11 the overburden was removed from, and protective concrete coverings were put in place on 7 in 1957, the basis of this report. The remainder contain fill, are unexcavated, and are covered by heavy second-story debris. Nine of the rooms are in a connected series; three can be entered through individual openings, and one was sealed off.
Kiva Over Room 1
This kiva was situated in part above Room 1 and in part above an adjacent room to the south, now collapsed. Only the north half of the kiva remained, and it was fragmentary. There were only two to three courses of masonry above the bench at the north and west sides and only the lower part of the bench at the east (figure 4).

|
| FIGURE 4—Plan and section of Kiva superimposed over Room 1. |
The kiva was circular, 13 feet inside diameter. The bench averaged 7 inches wide and 4 feet 8 inches high. There were no pilasters rising from the bench. Any features such as firepit, deflector, ventilator, were lost with the south half. The bench at Floors 1 and 2, and the upper wall held several coats of plaster, while at the third-floor level the bench held additional alternate coats of both white and red plaster. The red plaster was the final coating and since it adhered only in patches, there was no way to determine whether it had originally formed a dado.
There were three distinct floors, each 2 to 3 inches thick, and separated by intentional fill 11 inches thick between first and second floors, with 17 inches separating second and third floors (plate 2). The fill consisted of compacted clay interspersed with layers of shredded juniper bark and occasional, random stone and small pieces of charcoal. Sherds throughout these fill layers between floors were sparse.
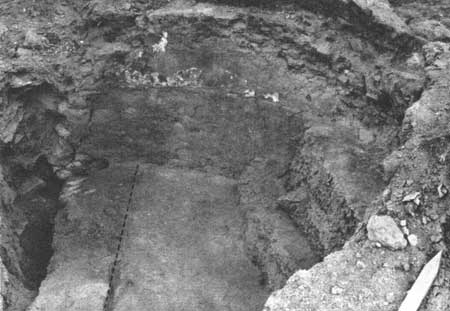
|
| PLATE 2—The partial kiva remaining above Room 1. All three floor levels are shown. The inner edge of the south wall of Room 1 is indicated by a dashed line. Beyond this, at the left, the kiva sheared off into a collapsed room. |
A faint seam along the circumference of the bench coinciding with the third-floor level suggests that the original height of the bench was unaltered throughout the life of Floors 1 and 2, but was increased in height when Floor 3 was constructed.
The first floor, circular base, and thick kiva corners rested immediately upon the four walls and ceiling of Room 1. Reinforcing of peeled juniper poles was found in both northeast and northwest kiva corners (plate 3). Four of these poles extended diagonally from the core of the northwest kiva corner onto the top of the south wall of Room 1. The amount and plan of reinforcing material strongly suggests that room and kiva were in use at the same time.
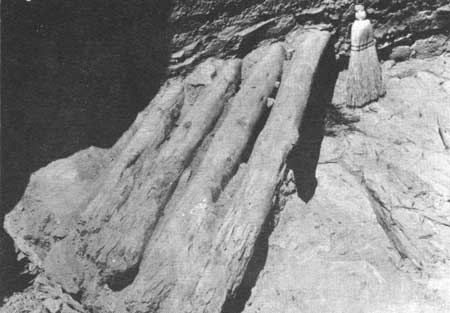
|
| PLATE 3—Kiva over Room 1. Diagonal reinforcement in the northwest corner to support the kiva wall. |
The typical Mesa Verde kiva is relatively small, normally has only six pilasters resting on a high and narrow bench, and has a deep recess at bench height, sometimes "keyhole" shaped, at the south. Most have a firepit, deflector, sipapu, and ventilator on a north-south axis. Here the locations for all such features except pilasters and a possible sipapu were lost with the south half. A sipapu was not present in any of the three floors. The pilasters have usually been thought of as bases for a cribbed roof, but such was not always the case since they have been found to support a light interior framework or to have been connected with interior wainscotings (Vivian 1959: 72, 73; 1960: 86). In any event, the roof here must have been supported by the top of the kiva wall.
Pottery
Sherds from the kiva over Room 1 were:
| Fill from surface level to top floor (Floor 3), 0'-5' | ||||||
| Type | Bowls | Jars | Dippers | Total | Percent | |
| Utility Ware | ||||||
| Indented Corrugated | 93 | 41.9 | ||||
| Plain | 8 | 3.6 | ||||
| Incised | 3 | 1.4 | ||||
Decorated Ware | ||||||
| Mesa Verde Black-on-white | 48 | 44 | 92 | 41.4 | ||
| McElmo Black-on-white | 9 | 1 | 10 | 4.5 | ||
| Mancos Black-on-white | 5 | 7 | 2 | 14 | 6.3 | |
| Cortez Black-on-white | 1 | 1 | .4 | |||
| Wingate Black-on-red | 1 | 1 | .4 | |||
99.9 | 222 | |||||
| Fill between top floor (Floor 3) and Floor 2, 5'-6'8" | ||||||
| Utility Ware | ||||||
| Indented Corrugated | 67 | 47.5 | ||||
| Plain | 8 | 5.7 | ||||
Decorated Ware | ||||||
| Mesa Verde Black-on-White | 27 | 14 | 41 | 29.0 | ||
| McElmo Black-on-white | 8 | 2 | 10 | 7.0 | ||
| Mancos Black-on-white | 5 | 7 | 2 | 14 | 10.0 | |
| Chaco Black-on-white (?) | 1 | 1 | .7 | |||
141 | 99.9 | |||||
| Fill between Floor 2 and Floor 1 (bottom or first floor), 6'8"-7'7" | ||||||
| Utility Ware | ||||||
| Indented Corrugated | 10 | 41.7 | ||||
| Plain | 3 | 12.5 | ||||
Decorated Ware | ||||||
| Mesa Verde Black-on-white | 6 | 3 | 9 | 37.5 | ||
| Mancos Black-on-white | 1 | 1 | 2 | 8.3 | ||
| 24 | 100.0 | |||||
Since the fill is intentional rather than occupational, the data give no clue to elapsed time for construction and use of three successive floors. A small amount of refuse in the 3 to 5 feet of fill above the final floor probably represents intentional deposition laid down between the time the kiva was abandoned and removal of the roof.
There is a larger percentage of Classic Mesa Verde sherds in the fill over Floor 1 than over that of Floor 2. Actually, what may be the earliest sherds (Plain and Incised), dating between Pueblo II and III, are in this fill above Floor 3, although small percentages of Mancos Black-on-white do occur in all three levels. If anything, the sherd counts merely point out that the fill material between floor levels was derived from either a refuse dump or random area surrounding the house block.
Artifacts recovered were: A mano, a scraper, one polishing stone, a fragment of a notched axe, and, one worked sherd. Bone was plentiful and from 30 pieces, 1 was identified as deer, 4 as bighorn sheep, 2 as cottontail rabbit, 6 as rabbit (sp.?), and 1 as rock squirrel. The remainder were charred fragments.
Fill
Upper Rooms (figure 5, plates 4, 5, 7)
Fill removed from upper, second-story rooms above the ceilings ranged in depth from 4 feet to 8-1/2 feet and from 5 feet to 9 feet in individual rooms. The entire upper level of this section of the East Ruin shows considerable modern disturbance. Morris noted that beginning about 1876 the exposed walls furnished an easily obtainable supply of building material for settlers in the valley (Morris 1919: 9). Lack of the main support beams in room debris containing small poles, juniper bark and shakes, and other organic remains, indicates that the pioneers also removed these larger members while salvaging the walls for stone.
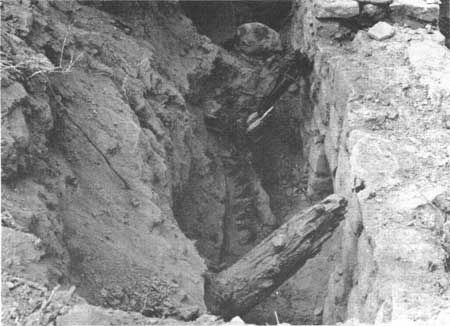
|
| PLATE 4—Upper Room 9. Portions of the broken second-story roof consisting of two main beams, transverse poles, shakes, bark, and adobe. |
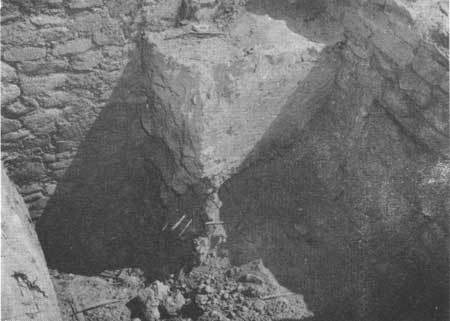
|
| PLATE 5—Upper Room 11, northeast corner. The lower 18 to 36 inches of fill contained a considerable quantity of well preserved, organic refuse: corncobs, husks, leaves, yucca ties, cordage, etc. |
Upper Room 8 had been excavated and backfilled 30 years ago. The fill in upper Room 11 was a maximum of 9 feet deep; the upper levels contained a layer of roofing material with the major beams missing. Upper Room 12 showed similar disturbance.
The most confusing situation prevailed in upper Room 14 (plate 6) where the fill sloped sharply upward from 4 feet to 8-1/2 feet. In the deepest portion, at a depth of 18 inches was a piece of newspaper, circa 1925, associated with a partial Tularosa Patterned Corrugated rectangular vessel. About a foot below this, or from 4 to 5 feet above the floor, and mixed with a heavy deposit of dry refuse, corncobs, shucks, bark, gourd rind, and bone, were upward of 5,000 large sherds, many of them representing partly restorable vessels, many of them virtually nested together. There were 1,082 indented corrugated utility ware, 3,282 Mesa Verde Black-on-white, and lesser amounts of Klagetoh Black-on-white, Wingate Black-on-red, Pinedale Black-on red, Klagetoh-Kintiel Polychrome, St. Johns Polychrome, Springerville Polychrome, and Querino Polychrome.
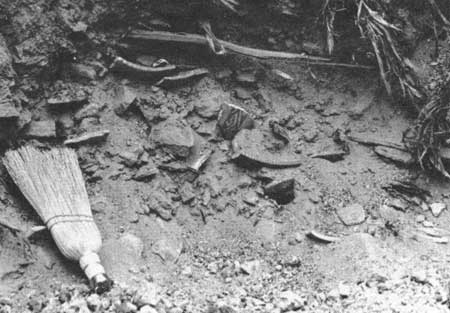
|
| PLATE 6—Upper Room 14. Detail of loose, unstratified fill, 10 to 15 inches above floor, showing large sherds, sometimes nested, which together with other evidence, indicates possible redeposition in modern times. |
The disturbed condition of the upper portions of the adjoining rooms and the newspaper here makes this find suspect. On the other hand the mixture of sherds with dry refuse a foot or so below the newspaper suggests a prehistoric refuse deposit. Considering their time range, the sherds could all have come from the East Ruin, but the remainder of the excavations in relatively undisturbed areas recovered only nine Wingate Black-on-red sherds, three each of Querino and St. Johns Polychromes, and none of Pinedale Black-on-red, Klagetoh Black-on-white, Klagetoh-Kintiel Polychrome, or Springerville Polychrome. In each of the rooms there was some indication of collapsed roofing though the major beams were missing. Besides the questionable deposit in Room 14, Room 11 held refuse also containing considerable dry organic material. Aside from these two deposits the fill consisted of earth and the debris of fallen walls. The sherd contents of these rooms are shown in Table I.
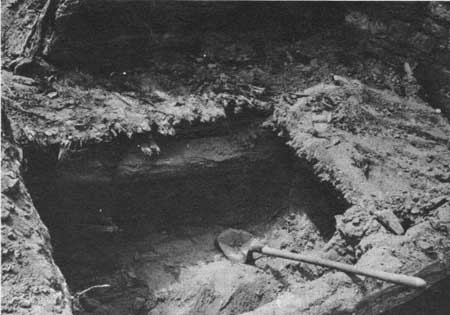
|
| PLATE 7—Room 24, looking west. Broken floor and ceiling remnants being dismantled. |

| ||||||||||||
FIGURE 5—Excavated Rooms 8-14, and Room 24
|
TABLE I — SHERD COUNTS — UPPER ROOMS
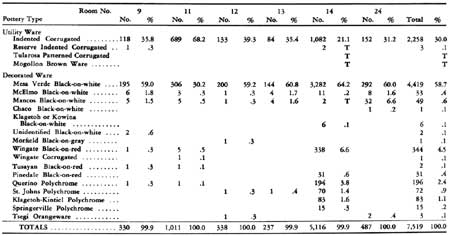
Lower Rooms (plates 8, 9, 10)
Fill in the lower rooms varied in depth from 18 inches to 5 feet. None of this fill consisted of primary refuse deposits; it was, instead, drift through cracks and holes in ceilings and holes in walls, and spill through doorways opening on collapsed, filled rooms. It was unstratified and contained building material, sherds, some of which were derived from their use as chinking in the masonry, scrap bone, and such artifacts as had been contained in the drift. The sherd contents of these rooms are shown in Table II.
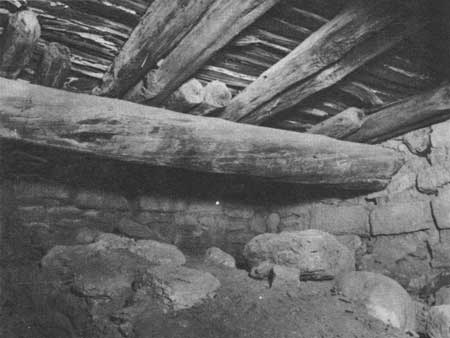
|
| PLATE 8—Lower Room 8. Fill which slumped in from a break in the ceiling. |
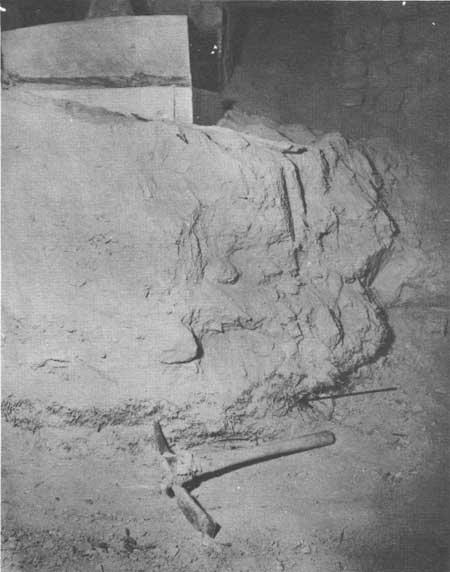
|
| PLATE 9—Lower Room 9 Fill of extremely fine, powdery drifted dust. Thick mat of rodent-borne organic matter (arrow) lies above floor. |
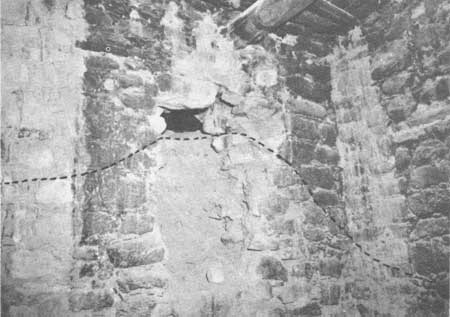
|
| PLATE 10—Lower Room 11, recent break and fill line. Lower Room 11, showing hole made by vandals to gain entrance to unexcavated Room 10 and from which a considerable amount of fill drifted into Room 11. Dashed line indicates level of fill before excavation. |
| <<< Previous | <<< Contents>>> | Next >>> |
wnpa/tech/4/sec1.htm
Last Updated: 10-Jan-2008
Western National Parks Association


