|
AZTEC RUINS
Excavation of a Portion of the East Ruins, Aztec Ruins National Monument, New Mexico |

|
ARCHITECTURE
Masonry (plate 11)
From the now exposed sections of the East Ruin, two and possibly three masonry types appear: (1) sandstone blocks, rather well selected, dressed, showing peck marks on one face, and sometimes ground to smooth finish, spalled with tabular stones and/or sherds, with a rubble core of mud and rough stone (these walls vary in width from 20 inches to 3 feet); (2) cobblestones or river boulders, set in large amounts of soil mortar, and (3) adobe wall, or predominantly adobe with a few random cobbles or some sandstone in the adobe. This may be a variation of (2) above, as the cobblestones are frequently plastered over with mud.
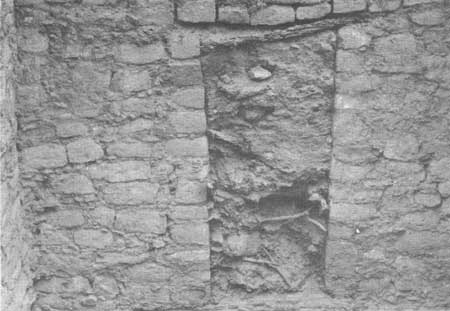
|
| PLATE 11 —Masonry detail, Room 13. Upper Room 13, freshly exposed masonry detail. Note numerous small chinking stones and squared corners of the doorway. |
An example of the extremes in masonry is seen in Room 20 (plate 12), which was a small bin or storage room previously excavated. The north wall displays a beautiful sandstone veneer with the stones having been pecked and ground as smooth as the grain would permit; yet the other three walls are composed of a double row of hard, rough and irregular concretions laid in abundant mortar.
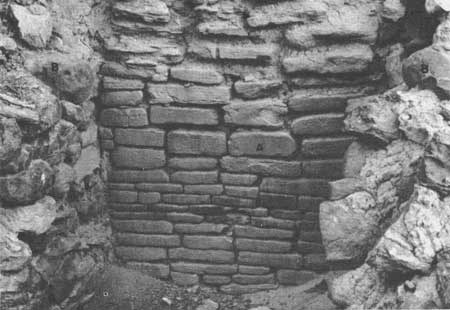
|
| PLATE 12—Masonry types, Room 20 Room 20 looking north, illustrating two contrasting masonry types. (1) Pecked and ground sandstone blocks forming veneer of wall at A. (2) Irregular concretions set in large amounts of soil mortar at B, left and right. |
While, of masonry now exposed in the East Ruin, the cobblestone variety is not as common as the double-coursed, pecked and spalled sandstone block with core type, it nevertheless may overlie, or be built between, the apparently dominant sandstone block type. Variation seems to have been a matter of choice and not of time.
TABLE II— SHERD COUNTS — LOWER ROOMS

Considering shortage of building stone at Aztec, it is a wonder that all walls were not built simply of river boulders, since these can be obtained in unlimited quantity, whereas sandstone had to be quarried and hauled from several miles away.
Cobblestone masonry appears both early and late in Aztec. In the West Ruin Morris found deeply buried rooms and features composed of both adobe and cobblestone walls associated with the Chaco occupation. They are located beneath the present standing walls of Mesa Verde age in the East Wing (1918: 276-278). Beyond the western end of the West Ruin is a site known as the Annex where Morris conducted minor excavations. He regarded it as a late Mesa Verde structure, with a great many of the rooms built of "flimsy cobblestone walls" (1924: 231), erected after the West Ruin, and probably equating in time both with the East Ruin and reoccupied portions of the West Ruin. This is O'Bryan's Montezuma Phase, A.D. 1150-1300 (1950: 109.)
The South Wing of the West Ruin is a crescentic, single row of rooms of three types of masonry: (1) adobe reinforced with poles and sticks, (2) cobblestone, and (3) tabular stone. The first dates from the Chaco occupation, the second is found in both the Chaco-Mesa Verde periods, while the third is Mesa Verde (Morris 1928: 281). Cobblestones usually form a course or two of the foundations for the adobe walls.
In 1956 a pit was dug 8 feet deep along the north wall of the West Ruin. At a depth of 6 feet from the surface, the base of the massive masonry wall was found. Inset 3 to 4 inches, but precisely underneath and parallel with the sandstone masonry wall above it, was a cobblestone wall of unknown depth and extent. Whether this was a footing, as seems most probable, or part of an earlier structure, was not determined.
All walls of the large tri-walled structure at the Hubbard Site were of faced sandstone blocks, and all foundations under these walls were of large river cobbles (Vivian 1959: 16). Although foundation materials and construction were not verified in our brief work at the East Ruin, observations such as this, combined with sifting of occasional references by Morris for the West Ruin (1928 passim), suggest that use of cobble foundation material for both early and late walls may be more extensive than has been supposed.
From the above few examples, it will be seen that cobblestone masonry, per se, is not an accurate time indicator, as it occurs throughout the occupation of Aztec, about A.D. 1100-1300, with greatest incidence apparently near each end of the period. There is also some evidence that cobblestone masonry, or cobblestones interspersed with sandstone blocks, was used in lower, interior, and more protected sections such as partition walls, where it was less exposed to weathering, and the sandstone block masonry was used in upper, more exposed areas. This may be seen in Rooms 15, 16, and 17
In the latter half of the 13th century, toward the close of occupation, the inhabitants resorted increasingly to poorly constructed walls of adobe and/or mixed cobble and sandstone, and reused not only previously dressed stone but timbers as well for new construction. Rooms 8-14 are a case in point. While the walls here are of good ashlar masonry, stones in the facings show reuse. Certain portions of the large West Ruin were by this time abandoned; many rooms of the East Wing were nothing but trash dumps, so it is possible that this was a source of salvageable material. Whether the inhabitants were at the same time salvaging portions of the East Ruin to build up newer sections within the same site is difficult to say at this time.
Comparisons
O'Bryan (1950: 110-111) cites the pecking technique of stone working as a diagnostic of the Montezuma Phase (ca. 1150-1300) in the Mesa Verde district. The greatest building activity occurred there in the middle and latter years of the phase (1250-1260) (Lancaster et al. 1954: 5).
Masonry in this period at Mesa Verde "varied greatly with rough and superior types side by side. The finest examples of walls contain well shaped, evenly sized stones which have smoothed or pecked faces, the latter being more common. Many rooms were plastered and bore painted designs. Wide use of small chinking stones was characteristic. Few double-coursed walls were built and the single-coursed walls average somewhat thinner than in the earlier mesa-top pueblos. This may have been an effort to save space, or possibly the thick walls were not needed since the caves provided shelter against the destructive forces of the elements" (ibid.: 5).
On the basis of this description for Montezuma Phase masonry in the Mesa Verde, that displayed at the East Ruin is identical, except that it is double-faced and cored, a necessary adaptation since the pueblo was built in the open instead of in a cave.
It is significant also that both the inferior and better types of masonry, at both the East Ruin and in the Mesa Verde, occur side by side. Furthermore, the traits of pecking stone, use of spalls, plastering and painting walls (dados) are identical for the East Ruin and the Mesa Verde, and for refurbished portions of the West Ruin as well.
Roofs and Ceilings
Patterns and materials vary somewhat throughout the open and observable sections of the ruin. However, roof construction was remarkably uniform in both upper and lower Rooms 8-14 (plates 13, 14, 15, and 16). Across the short axis of the room were laid two juniper beams averaging 7 inches in diameter. An exception was upper Room 11 where a single juniper beam spanned the long axis. Beam ends in lower rooms extended through walls and were flush with wall faces of adjacent rooms. In upper rooms the beams were embedded about half the width of the wall, or to a depth of 8 inches.
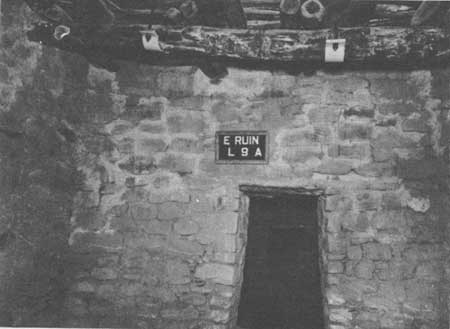
|
| PLATE 13—Lower Room 9. Detail of ceiling. |
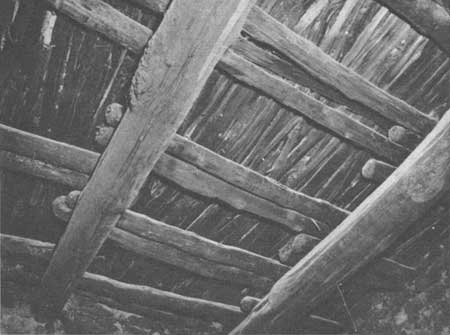
|
| PLATE 14—Lower Room 11. Detail of ceiling Excellently preserved ceiling, rather heavily smoke-stained. |

|
| PLATE 15—Lower Room 12. Detail of ceiling Prehistoric ceiling. All of the wood is juniper. |
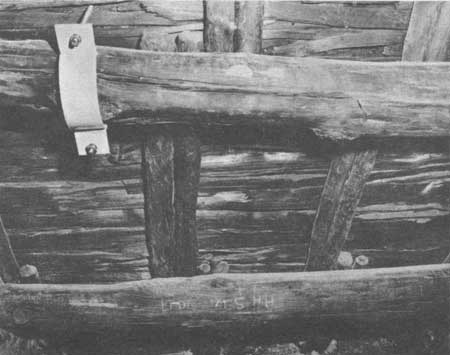
|
| PLATE 16—Lower Room 14. Detail of ceiling well preserved, the two main beams, secondary poles, and shakes are of juniper. |
Where two main beams were used, they were placed nearly equidistant from the walls which they paralleled, dividing the ceiling area roughly into thirds. At right angles to the large beams were next laid peeled juniper poles 2 to 3 inches in diameter and spaced in pairs, each pair placed from about 6 or 8 inches to 24 inches apart and spanning only a third of the ceiling area, i.e., sets of paired poles were about 3 feet long and extended from one wall to one main beam, while other pairs spanned the main beams only. Additional, alternating long and short poles, extending from one-third to the entire length of the ceiling, were placed next to the walls at the two sides. Ends of these poles were usually embedded in the walls only an inch or two. Above the poles, laid in the opposite direction, are a layer of juniper splints, and above these—the final step in the roofing—is a layer of puddled adobe 3 to 6 inches thick. Sometimes a layer of juniper bark was placed an inch or so above the shakes, embedded in the adobe.
The long and narrow ceiling of Room 1 (plate 17) varied slightly from this pattern. There, three pairs of beams and one set of three lay across the short axis. Above these were laid juniper poles side by side, no one of which extends more than one-third or one-fourth the length of the ceiling. The butts and thin ends are not alternated and the poles vary considerably in length. Hence, the ends sometimes terminate on beams, but just as often end at odd intervals between beams.
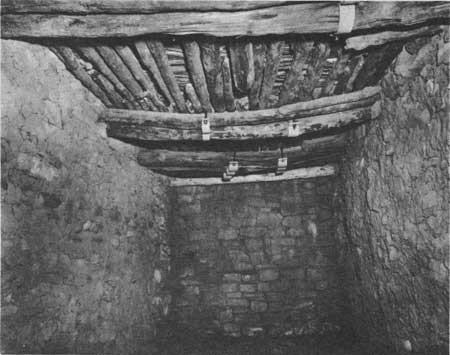
|
| PLATE 17—Ceiling of Room 1. One-half of a kiva rested on the roof of this room while the other half overlay an adjacent room to the right which collapsed. |
In Room 24, the largest room, were four main logs, while in Room 21, among the smallest of rooms, the major beams were omitted and the spans were made with closely spaced juniper poles. In Rooms 22 and 23, one or two long beams, which are probably reused pine, extended through three walls to provide partial support for two ceilings.
Most observable roofing wood is juniper for main beams as well as for secondary poles and shakes, while pine, fir, and pinyon are rare, and there is reason to believe that they were reused members. In Room 4, the secondary poles are probably cottonwood or sycamore.
Of rooms containing original ceilings which have been cleared of debris, the average height from the floor to shakes is 7 to 3 inches, which is a good 2 feet lower than the average ceiling in the West Ruin. Since this comparison is based on rooms of the West Ruin known to be of Chacoan origin, although reoccupied by the Mesa Verde Branch, there is a suggestion of a cultural difference.
Doorways
Doors were uniform in size. In first-floor rooms the jambs are inclined so that the door is slightly wider at the sill than at the lintel (plate 18). Both sills and lintels were made of six or seven peeled juniper poles, 2 to 3 inches in diameter, varying from 3 or 4 feet to over 6 feet long, the butts and thin ends alternated, flush with the wall face. The outer poles, both top and bottom, were tied in place with withes a short distance back from the jambs. The withes are usually single, but do range up to six or seven. They range from one-eighth to one-half inch in diameter and are in each case half round.
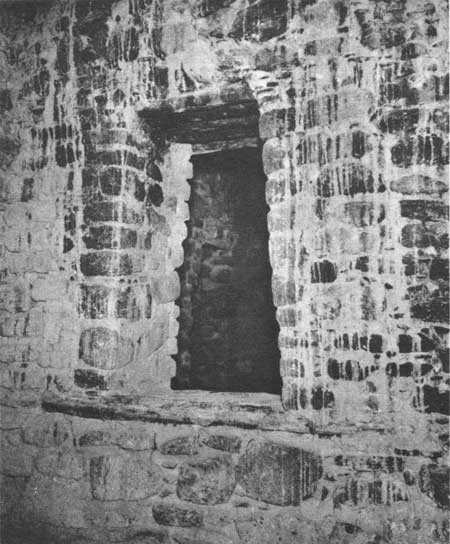
|
| PLATE 18—Lower Room 14. Detail of doorway. Sill and lintel poles are sometimes 5 to 6 feet long and built deeply into wall core. Note that outer lintel pole is exposed for a space of 3 inches and concealed except where adobe and spalls covering them have eroded. Jambs are straight but slightly wider at the sills than at the lintels. |
In the lower floor doors (plates 18 and 19) the average width at the sill is 22 inches, at the lintel, 19 inches, and the average height is 34 inches. Height of sills above floors varied considerably, the range being from 16-1/2 to 28-1/2 inches. Use of steps is inferred, but none were found. There was no evidence in ground-floor rooms of a method for closing the doorways.
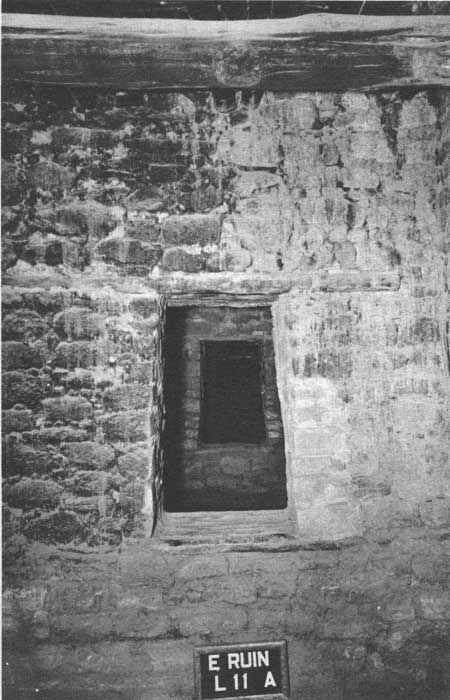
|
| PLATE 19—Lower Room 11, looking into Rooms 9 and 8. Note the long pole sills and lintels of doorways, and general uniformity of construction. The six or seven lighter colored stones in the right jamb were present in 1957 as a stabilization measure. |
Doorways in upper floor rooms (plates 11, 20) were similar to those in the lower floor except that they were not narrowed at the top and they averaged more than 1 foot taller. Average door width was 25 inches; average height, 52 inches; average height of sill above floor, 18 inches. The other feature which sets them apart from doors in the lower rooms is the presence of a drape pole usually set from 8 to 15 inches beneath the lintels, with ends embedded in the center of the jambs. These were probably used for suspension of some sort of covering for the door—perhaps a willow mat or buckskin. They could also have served as hand rails to facilitate passage.
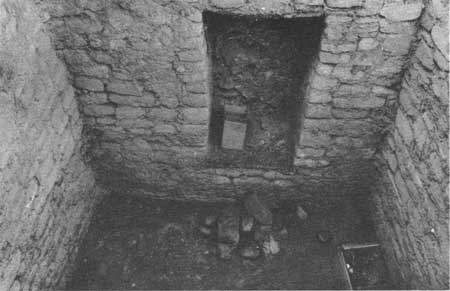
|
| PLATE 20—Upper Room 11. Detail of east doorway. |
The use of poles in doorway sills may be unique or almost so. There may be rare instances of pole sills in domestic rooms of the West Ruin of which we are unaware, but is is believed that most of them are of stone. Source of origin or prior use elsewhere is not known.
Each doorway in the west walls of upper Rooms 8, 9, and 11 was sealed. The patchwork masonry employed in closing the doors was generally inferior to that of the surrounding walls. Upper Room 11 is adjacent to an unexcavated room on the west, while upper Rooms 8 and 9 are bounded immediately to the west by an unexcavated kiva, a possible later structure which might account for the sealed doors (see plan, figure 5). Prior entrance, then, to upper rooms 8, 9, and 11, would have been at second-story level through side doors by ladder and/or from the roof of some sort of structure later razed to make space for the kiva.
Hatchway (plate 21)
The only known example of a hatchway in an existing roof is between lower and upper Room 4 (Vivian 1949). The hatchway is rectangular, 18 by 30 inches, long axis at right angles to the closest wall.
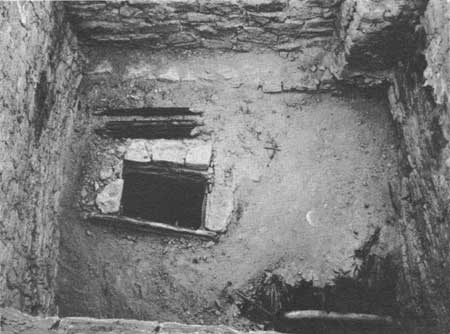
|
| PLATE 21—Hatchway between upper and lower Room 4—photo by Vivian, 1949. |
The opening was framed by short straight poles, two high, surmounted by a single course of masonry, the stones set flush with the puddled adobe floor. Poles forming the sides of the hatchway were chinked with adobe. The room ceiling and sides of the hatchway are heavily smoke-stained. No evidence of a hatch cover or ladder was found, as the lower room remains unexcavated.
>Ventilators
Repair work in 1956 disclosed a pair of small adjoining ventilators in an exterior wall at the northwest corner of the site. They were each 8 by 10 inches, located just below ceiling level of a first-story room. Lintels extending over both openings were small juniper poles about 5 feet long. These are the only presently exposed ventilators in the East Ruin, though future excavation should expose additional examples in the north exterior wall.
Floors
In second-story rooms, floors were invariably of puddled clay, as shown by squeezed-out portions of the wet clay mortar in the ceilings below, similar to plaster between laths. While this 3- to 4-inch layer of clay usually rested directly on the juniper splints, a layer of juniper bark was occasionally embedded in the clay. Human footprints in the floor of upper Room 9 appear to have been made during its construction.
Floors in first-story rooms, with one or two exceptions, appear to be tramped and packed clay. The floor in lower Room 11, if not of puddled clay, had been laid wet and packed hard. The floor of the kiva over Room 1 was of puddled adobe.
Firepit (plate 22)
Only one hearth was found, this in first-floor Room 24. It was well made, of slabs set in soil mortar, top flush with the floor, D-shaped in plan and basin-shaped in profile. It was built in the center of the room. Most firepits in the West Ruin were either circular, oval, or rectangular in form, and generally, like this one, stone-lined (Morris 1928 passim).
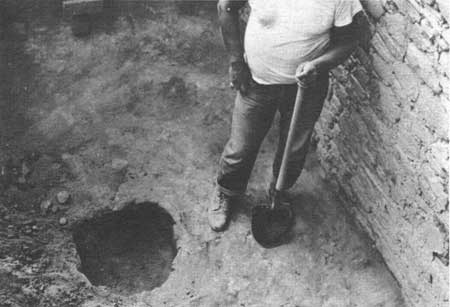
|
| PLATE 22—Room 24, floor. Looking west "D"-shaped, stone-lined firepit near center of room. |
Plaster
Mud plaster occurs on the walls of only two rooms: the kiva over Room 1 and Room 24. In the former, the fine clay coating was tinted, presumably with gypsum or kaolin for the separate white layer, and with hematite for the red layers. The final coat of plaster is red. This seems to have been a favorite color of the Mesa Verdeans at Aztec, and was found frequently as a final layer in reoccupied rooms of the West Ruin (Morris 1928 passim).
Balcony
Along the north wall between first and second story are a series of large beams, the ends of which were cut with a saw (plate 23). One story above them a juniper beam projects 3 to 4 feet. Before 1928 these lower beams protruded "more than a yard" beyond the face of the wall (Morris 1928: 413). They were cut sometime after 1928, probably by Morris and/or Douglass for tree-ring dates. These are very large beams, 10 inches or more in diameter; some of them extended through and formerly supported portions of ceilings for two rooms. Some of them are pine and may be reused timbers.
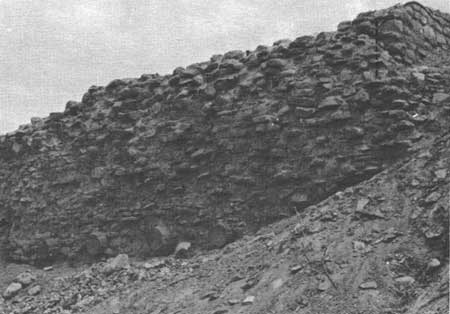
|
| PLATE 23—Part of the exterior, north side of the East Ruin. The beam ends in the lower part of the picture were sawed during the 1930's for tree-ring dating. They formerly extended more than 3 feet beyond the wall face and probably served as stringers for a balcony. Two stories are represented here: one beneath the surface, and one above ground; a third story was formerly present. Dotted line indicates position of two prayer sticks lodged in a vertical channel similar to one barely visible at arrow. |
Having found charcoal and burned clay against the outer wall of the West Ruin under circumstances suggesting an exterior balcony, Morris points out that the existence of a balcony there is heightened by the presence of the protruding beams in the exterior wall of the East Ruin (1928: 413). If these were indeed balconies, they could have been used not only as a means of defense; but in the case of multistoried, large-walled structures, they would also have served as stringers for scaffolding, perhaps used not only in repairing and maintaining walls, but during initial construction.
Balconies attached to walls below rows of doors occur at Spruce Tree House (Fewkes 1909: 15), Balcony House (Nordenskiold 1893: 127), and perhaps other ruins in Mesa Verde National Park. Projecting beams, most of them gone now or sheared off, and exterior wall insets which likely served as a foundation and point of attachment for a balcony, are also noted for ruins of the classic period in Chaco Canyon National Monument: Chettro Kettle, Pueblo Bonito, Kin Bineola, and Kin Ya-a. Where this trait originated is unknown. Logically, it would derive as a byproduct of massive-walled, multistoried construction.
| <<< Previous | <<< Contents>>> | Next >>> |
wnpa/tech/4/sec2.htm
Last Updated: 10-Jan-2008
Western National Parks Association