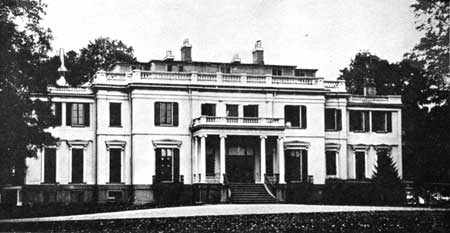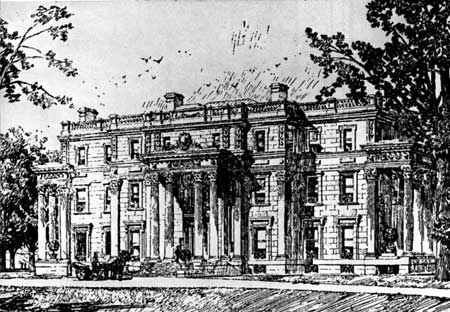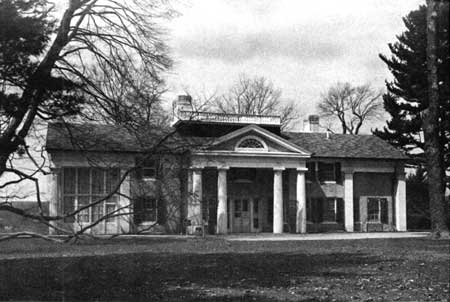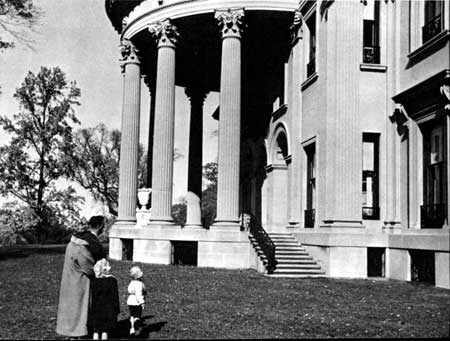|
VANDERBILT MANSION National Historic Site |
 |

The old Langdon House, built in 1847 and demolished to make way
for Vanderbilt Mansion.
"Another Millionaire in Dutchess"
When this headline of May 12, 1895, announced that another millionaire was coming to Dutchess County, residents of Hyde Park were not particularly impressed. For years the merchants of the village had been servicing the estates of wealthy men. Many of the townspeople were employed as gardeners, drivers, and domestics by the families of John Jacob Astor, Ogden Mills, Jacob Ruppert, Governor Levi P. Morton, James and John Roosevelt, and others prominent in the business and political worlds.
It was of interest, however, that the new neighbors, Mr. and Mrs. Frederick W. Vanderbilt, would occupy the Walter Langdon property, which they had purchased. It was also noteworthy that they planned extensive improvements to the mansion and grounds.
Langdon had acquired the property about 1852, buying out the interests of his mother and sisters and brothers with whom he had held joint title through a gift from his grandfather, John Jacob Astor. During his ownership, Langdon had increased the size of the estate from 125 to 600 acres. He had also carried on the horticultural interests of earlier owners and had given the grounds a park-like atmosphere with walks, drives, and rustic walls and bridges. In later years, however, his interest seemed to have waned, and there were evidences of neglect all about.

Architect's drawing of Vanderbilt Mansion.
One reporter described the Vanderbilts' new estate as " . . . a beautiful park all grown up to underbrush." He noted that "There were hot houses ample but empty, the stables and farm buildings were in a state of extreme dilapidation, and the 40-room old mansion of the purest Greek architecture was painted a light pink. . . ."
The new owner lost no time in getting started with his improvement program. He engaged the services of the famed New York architectural firm of McKim, Mead, and White, and by the end of June their agents had completed measured drawings of the buildings on the estate.
It was decided that the former Langdon mansion would be remodeled. By September, architect Charles F. McKim had completed the plans. The north and south wings of the old structure were to be torn down and replaced. The central portion was to be retained under a new facade, and the rooms within it redecorated. Norcross Brothers, then the largest construction firm in the United States, moved in to begin work.

The pavilion.
Remodeling of the mansion and other phases of the rehabilitation were obviously long-range programs. Some provision had to be made for a temporary residence for the Vanderbilts. The architect and contractor accordingly directed their first efforts toward this end.
A carriage house of native field stone, probably erected in the late 1820's, stood 540 feet north of the old mansion. Investigation revealed that the lime in the foundations and walls of this building had deteriorated to a point where the structure was unsafe, and it was decided to remove it completely. Plans were drawn for a pavilion to be erected on the same site. This would accommodate the Vanderbilts until the mansion was completed.
Time was at a premium if the new building was to be available for occupancy in the summer of 1896, and cost was no object. To speed the project, dynamite was placed under the four corners of the carriage house to bring it down, care being taken to protect nearby trees. The old structure was removed during the first week in September; and on November 24, 1895, just 66 working days later, the pavilion was completed. To accomplish this feat, the contractors had their carpenters working shoulder-to-shoulder.

West portico.
For all the haste in its planning and building, the pavilion was an outstanding example of the owner's desire to provide for the comfort of his gentleman friends when they visited him. This was the ultimate use for which the pavilion was planned, and no detail was overlooked. A large entrance hall, featuring an immense fireplace was fitted for dining, general assembly, and congenial lounging. A butler's pantry and kitchen for the preparation of game dinners, and several bathrooms equipped with showers for the convenience of guests were also on the first floor. From a balcony around the large central hall there opened the second floor rooms—bedrooms and servants' quarters. A narrow staircase led to the roof, opening through a hatchway to a railed promenade or captain's walk with a gunwale and a canvas-covered deck.
While Mrs. Vanderbilt resided there, the pavilion wore an aspect of "quiet domesticity." One story told of her small rooms on the second floor ". . . brightened by a variety of exquisite feminine trifles." Among these was a novel arrangement of rich portieres or doorway curtains that gracefully concealed the door.
Once the pavilion was completed, the contractor began, in January 1896, to remodel the Langdon mansion. Construction of two smaller houses for friends and relatives of the Vanderbilts was also started. (A gentleman of the press, evidently overwhelmed by the mansion, would later describe one of these smaller houses as ". . . a comparatively commonplace structure of red brick. . . " And, compared to the mansion, it was commonplace—a mere Georgian colonial house containing 16 rooms and 3 baths with a circular staircase leading from the front hall to the upper stories.)

|

|
|
Last Modified: Mon, Mar 4 2002 10:00:00 pm PDT |


