|
ARLINGTON HOUSE
Historic Structures Report Supplementary Material |

|
IV. PHOTOGRAPHS

|
|
PHOTOGRAPH NO. 1 Arlington House, ca. 1823 Pencil sketch, Virginia Historical Society. Lee Collection Cat. No. L51 C733. Use Restricted Arlington, Seat of George Washington Parke Custis, Mr. & Mrs. Custis, with compliment of Genl. Macomb, Dated January 15, 1824. |

|
|
PHOTOGRAPH NO. 2 Arlington House, June 28, 1864 View of east (front) elevation of center and south wings and south side of main house. Photo by Captain Andrew J. Russell, U.S. Signal Corps. National Archives Still Picture Section Neg. No. BA—1502; Library of Congress Prints and Photographs, Neg. No. LC—8184—8566. The soldiers on the steps may be members of the 169th regiment of Ohio militia who were detailed to assist E. Hergesheimer and R. E. McMath in making a topographical map of the Arlington Estate. Historical Photographs taken 1861-64 that include the information necessary to restore the exterior of Arlington House accurately to its 1855-61 appearance include the above and following listed photographs: Nos 9, 10, 11, 12, 13, 14, 15, 16, 17, and 18, all described in some detail in this report, with catalog number given. Copies of 8 by 10 inch prints of these photos are on file on the park research collections. |

|
|
PHOTOGRAPH NO. 3 Library of Congress, Prints and Photographs Division, Lot No. 4149. Arlington House, 1867, by T.H. Bell, Bell & Brothers, Washington, D.C. |

|
|
PHOTOGRAPH NO. 4 Library of Congress No. 169 Arlington House, 1871, by Bell & Brothers, Washington, D.C. |

|
|
PHOTOGRAPH NO. 5 National Park Service photo of sketch from Joseph Moore, Picturesque Washington, 1884, p. 269. |

|
|
PHOTOGRAPH NO. 6 Copyrighted by the Detroit Photograph Company in 1900. Glass negative. Library of Congress Negative No. LC—D4—13038 A view of the south and east (front) elevations of the south wing (at left) and main house. Note paved walk around south and east (front) sides, and plantings by the south wing. The rooms open to the public and the cemetery office were located in the south wing. |
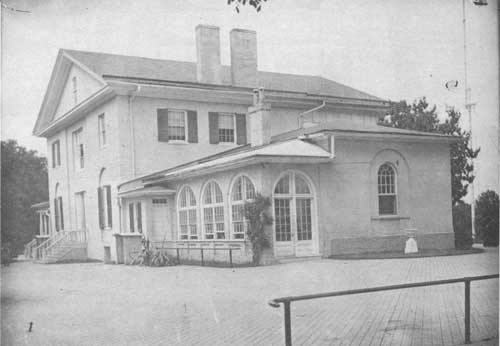
|
|
PHOTOGRAPH NO. 7 Arlington House, Photographic Collection Arlington House, South Elevation, 1908 |
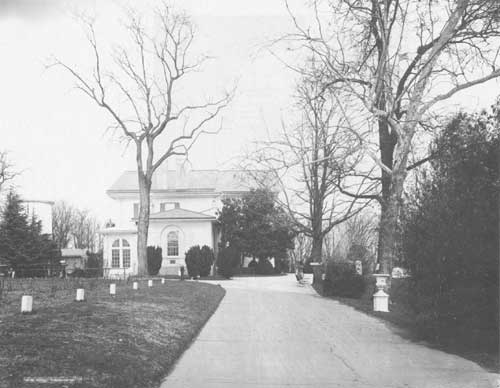
|
|
PHOTOGRAPH NO. 8 Custis-Lee Mansion (Arlington House), Arlington, Va., 1911 Copyrighted by Detroit Publishing Company, September 29, 1911. Glass Negative. Library of Congress Negative No. LC—D4—72217. View of the south elevations of the south wing and main house. Note the road and painting. The brick water tower to the left (west) of the mansion was erected in 1881. The cemetery office and rooms open to the public were located in the south wing. |
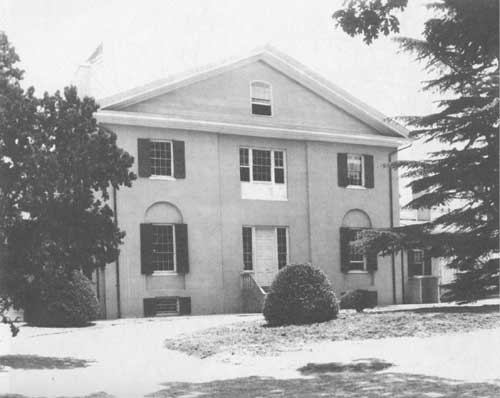
|
|
PHOTOGRAPH NO. 9 View of West (Rear) Elevation of Main House Arlington House, June 1930 U.S. Signal Corps Photograph 95038, National Archives Still Picture Collection |
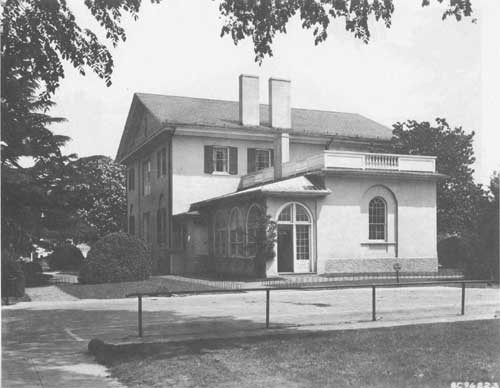
|
|
PHOTOGRAPH NO. 10 Arlington House Photographic Collection Arlington House, South Elevation, June 1930 |
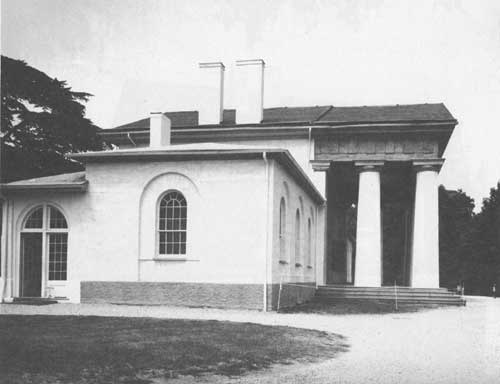
|
|
PHOTOGRAPH NO. 11 Arlington House Photographic Collection Arlington House, South Elevation, August 1983 |

|
|
PHOTOGRAPH NO. 12 Photograph of drawing of panels in center hall (Room 111), West End Measured and drawn by Rodier & Kundzin, Architects, Washington, D.C. (March 1924) National Archives R.G. 79 — Drawing 2.3—92—5 |
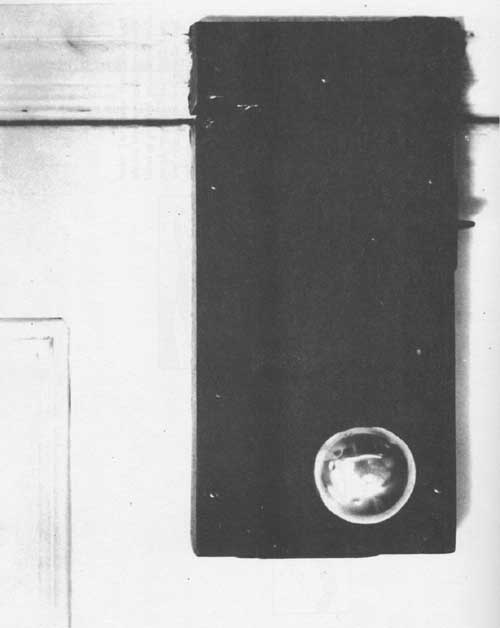
|
|
PHOTOGRAPH NO. 13 View of Old Lock in Main Hall (Room 111), Returned to its Original Location on Door to North Stair Hall (Room 110), North Side of West End of Main Hall, October 1931 U.S. Signal Corps Photograph No. 95036A, National Archives Still Picture Collection. |
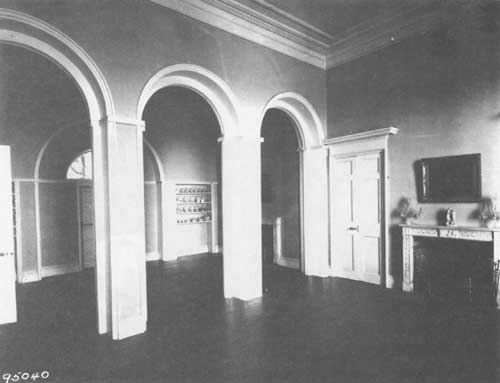
|
|
PHOTOGRAPH NO. 14 View of Room 108 (Parlor) at Right and Room (Dining Room) After Restoration of Arlington House, June 1930 U.S. Signal Corps Photograph No. 95040, National Archives Still Picture Collection. |
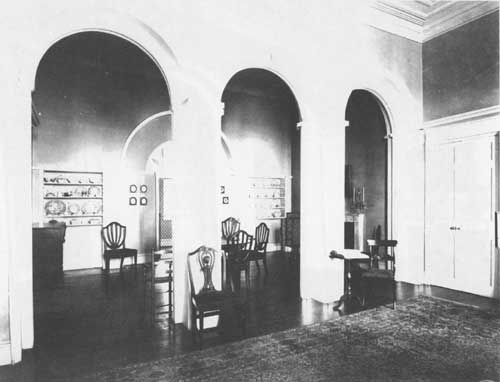
|
|
PHOTOGRAPH NO. 15 View of Room 108 (Parlor) in Right Corner and Room 109 (Dining Room) with Additional Furniture, Arlington House, October 1931 U.S. Signal Corps Photograph No. 95040A, National Archives Still Picture Collection. |

|
|
PHOTOGRAPH NO. 16 View of Main House Drawing Room (Room 112). Incorrectly Restored as "State Reception Room", June 30, 1930. There never was a "State Reception Room" in Arlington House prior to the Civil War. Room 112 was a huge unfinished room from 1818 to 1855. In the latter year, Robert E. Lee finished Room 112 in the Victorian style as their new parlor. U.S. Signal Corps Photograph No. 95032, National Archives Still Picture Collection. |

|
|
PHOTOGRAPH NO. 17 View of Parlor (Room 115) Incorrectly Restored as "State Dining Room," June 30, 1930 This was Mrs. Lee's "morning room," 1855-61. U.S. Signal Corps Photograph No. 95033, National Archives Still Picture Collection. |
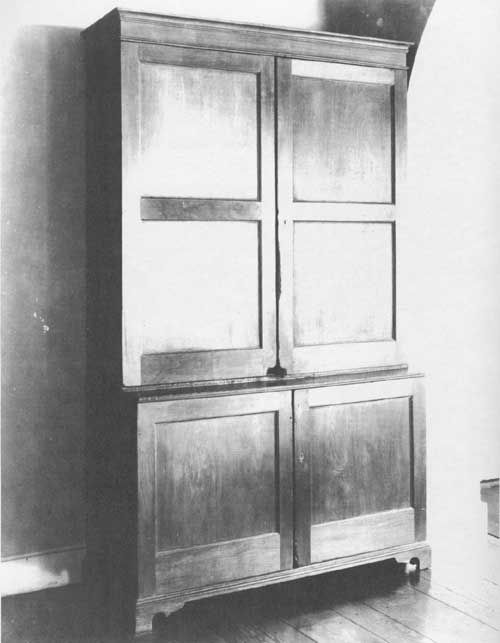
|
|
PHOTOGRAPH NO. 18 View of "The Cupboard in the North Downstair Hall," Arlington House, October 1931 Note reconstructed flooring. U.S. Signal Corps Photograph No. 95033A, National Archives Still Picture Collection. |
| <<< Previous | <<< Contents>>> | Next >>> |
arho/hsr1-sup/photos.htm
Last Updated: 27-Jun-2011