ARLINGTON HOUSE
Historic Structures Report
Supplementary Material
|

|
III. HISTORICAL PLANS OF ARLINGTON HOUSE

|
PLAN NO. 1
(click on image for a PDF version)
|

|
PLAN NO. 2
(click on image for a PDF version)
|

|
PLAN NO. 3
(click on image for a PDF version)
|
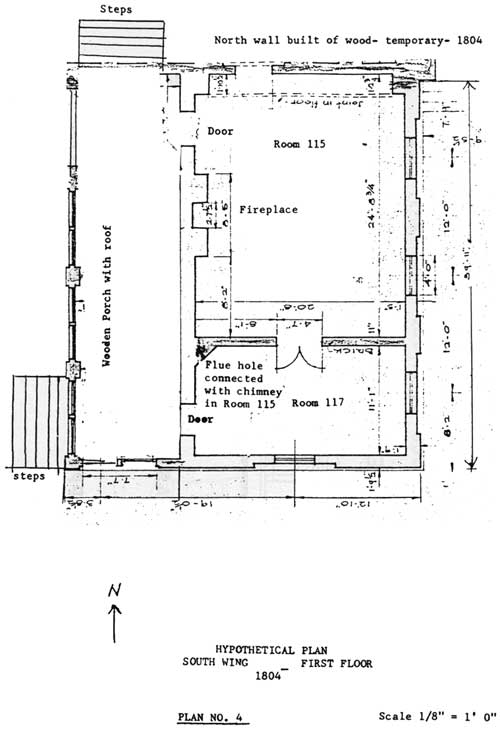
|
PLAN NO. 4
(click on image for a PDF version)
|
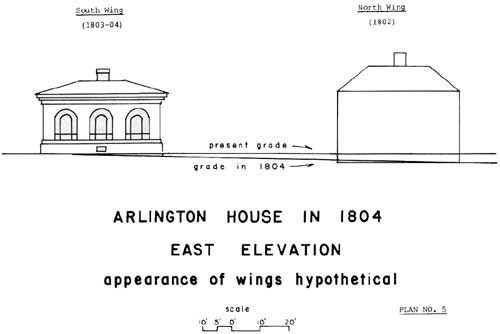
|
PLAN NO. 5
(click on image for a PDF version)
|
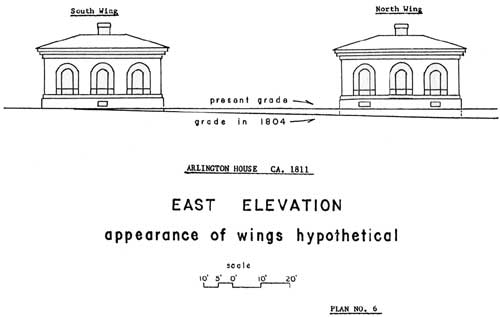
|
PLAN NO. 6
(click on image for a PDF version)
|
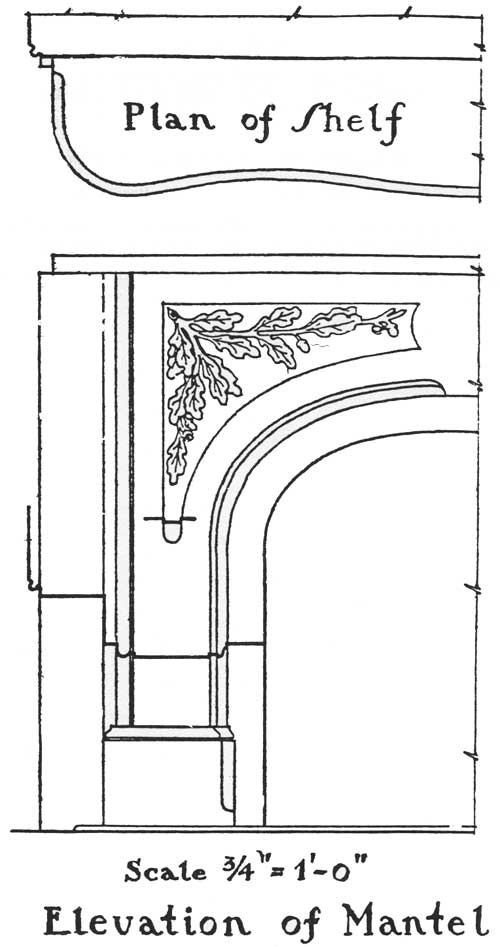
|
PLAN NO. 7
ELEVATION OF VICTORIAN MANTELS
INSTALLED IN ROOM 112 (OR ROOM NO. 4) BY
ROBERT E. LEE IN 1855
Measured and Drawn by Rodier & Kundzin
Architects, Washington, D.C., March 1924
This drawing shows the Lee marble mantel in place
prior to their removal in 1931 at the insistence of the Fine Arts
Commission.
(National Archives Record Group No. 79, Drawing No.
NCP 2.3 — 92 — 1.)
|
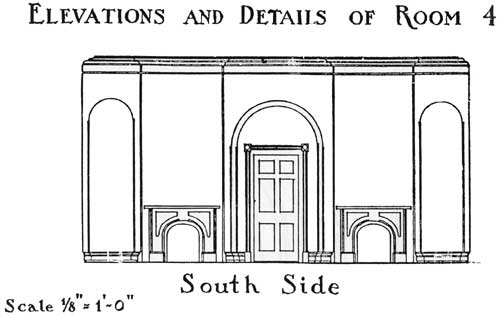
|
PLAN NO. 8
ELEVATION AND DETAILS OF
SOUTH WALL IN ROOM NO. 112 (OR ROOM NO. 4)
Showing the Two Victorian Mantels Installed by Robert
E. Lee in 1855 in their original locations prior to removal in 1931.
Measured and Drawn by Rodier & Kundzin,
Architects, Washington, D.C., March 1924.
(National Archives Record Group No. 79, Drawing No.
NPC 2.3 — 92 — 1).
|
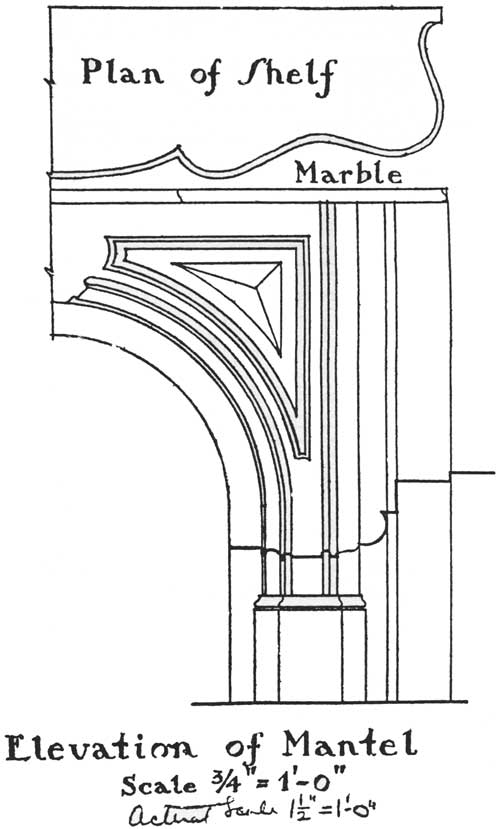
|
PLAN NO. 9
ELEVATION OF VICTORIAN MANTEL INSTALLED IN
ROOM 115 (OR ROOM NO. 2) BY ROBERT E. LEE IN 1855
Measured and Drawn by Rodier & Kundzin,
Architects, Washington, D.C., in March 1924
This drawing shows the Lee marble mantel in place
prior to its removal in 1929-30 at the insistence of the Fine Arts
Commission.
(National Archives Record Group No. 79, Drawing No.
NCP — 2.3 — 92 —4).
|
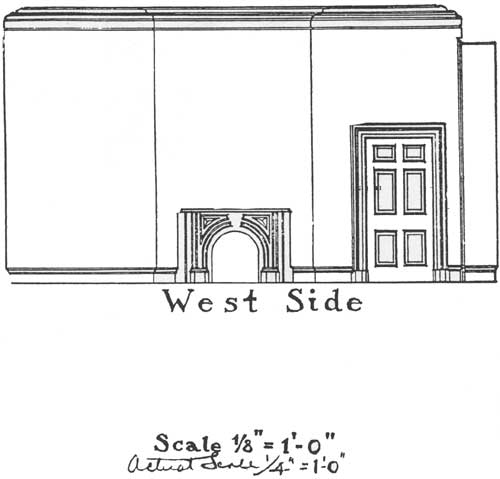
|
PLAN NO. 10
ELEVATION AND DETAIL OF WEST SIDE IN ROOM 113
(OR ROOM 2) BY ROBERT E. LEE IN 1855
Measured and Drawn by Rodier & Kundzin,
Architects, Washington, D.C., March 1924
This drawing shows the Lee marble mantel in place
prior to the removal in 1929-30 at the insistences of the Fine Arts
Commission
(National Archives Record Group No. 79, Drawing No.
NCP 2.3 — 92 — 4).
|
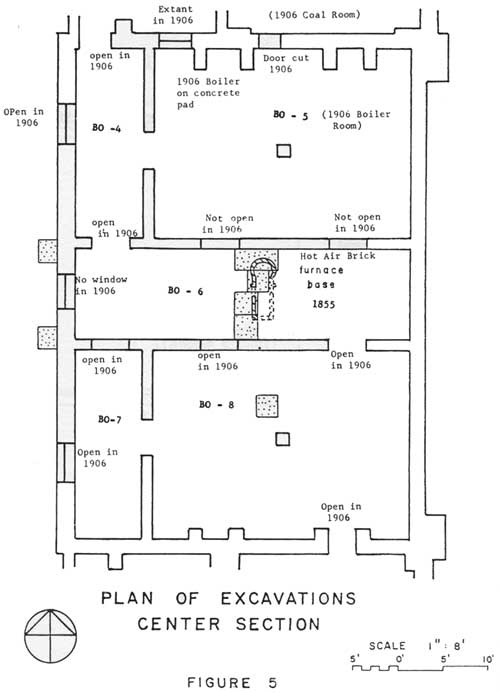
|
PLAN NO. 10
ELEVATION AND DETAIL OF WEST SIDE IN ROOM 113
(OR ROOM 2) BY ROBERT E. LEE IN 1855
Measured and Drawn by Rodier & Kundzin,
Architects, Washington, D.C., March 1924
This drawing shows the Lee marble mantel in place
prior to the removal in 1929-30 at the insistences of the Fine Arts
Commission
(National Archives Record Group No. 79, Drawing No.
NCP 2.3 — 92 — 4).
(click on image for a PDF version)
|
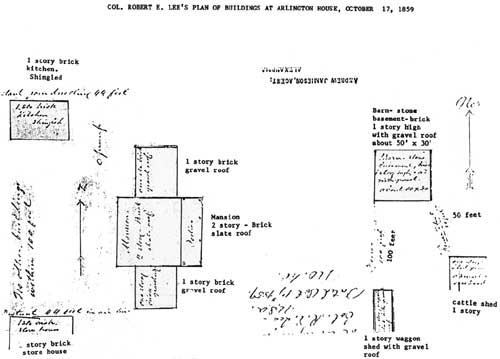
|
PLAN NO. 12
ROBERT E. LEE'S PLAN OF BUILDINGS AT ARLINGTON HOUSE,
OCTOBER 17, 1859
(click on image for a PDF version)
|
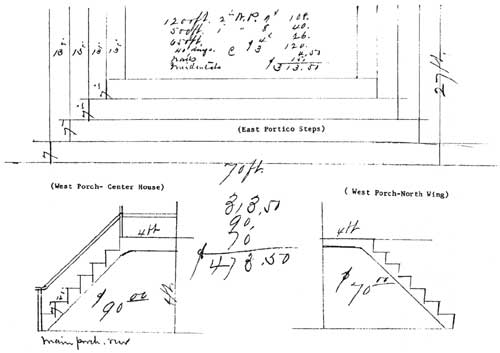
|
PLAN NO. 13
MAJOR WILLIAM MYERS PLAN, DATED MARCH 16, 1874,
FOR WOODEN STEPS FOR THE EAST (FRONT) PORTICO
AND THE TWO WOODEN PORCHES ON THE WEST (REAR) SIDE OF
ARLINGTON HOUSE
(National Archives Record Group No. 92, Entry 576,
Box 132, File no. 5996).
(click on image for a PDF version)
|
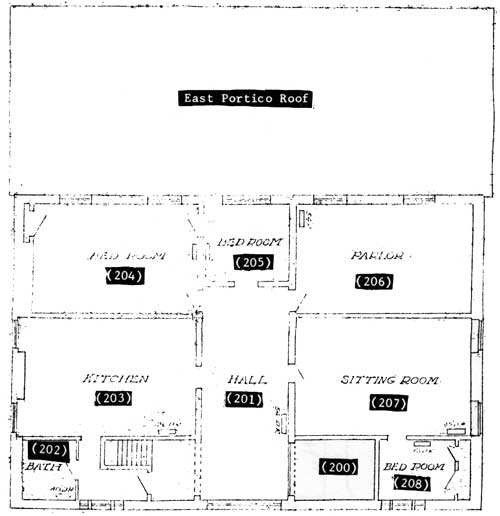
|
PLAN NO. 14
HYPOTHETICAL PLAN OF LANDSCAPE GARDENER DAVID H.
RHODES 1885 QUARTERS ON SECOND FLOOR OF ARLINGTON HOUSE, BASED ON
DRAWING NO. SPL-2-766, SECOND FLOOR PLAN, OCTOBER 1906.
|
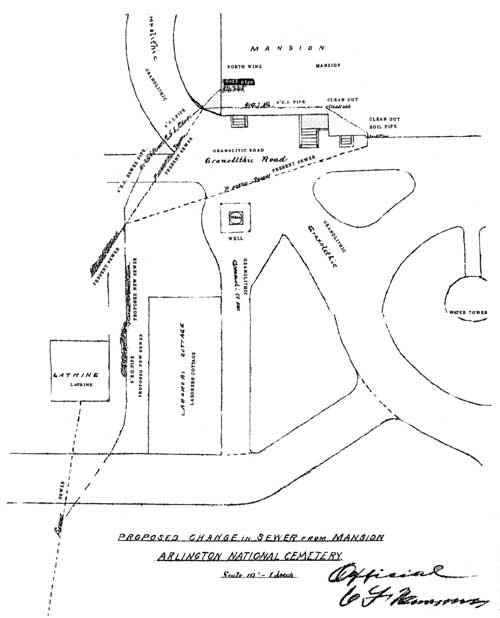
|
PLAN NO. 15 (Two sheets)
PROPOSED CHANGE IN SEWER FROM MANSION,
ARLINGTON NATIONAL CEMETERY
Scale 10' = 1 Inch
Depot Quartermaster's Office
Washington, D.C., November 1896
(National Archives, Record Group No. 92 — Office
of Quartermaster General, 1800 — 1914 Document File, No. 85160, Box
1037 — Original in file is a blue print)
(click on image for a PDF version)
|
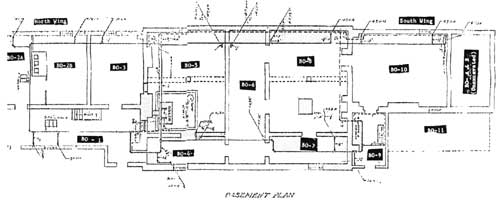
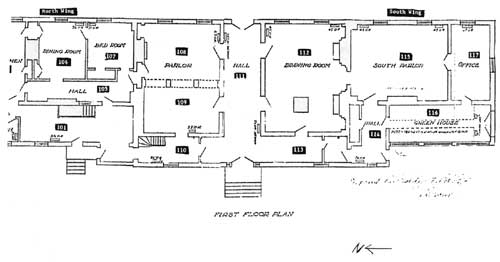
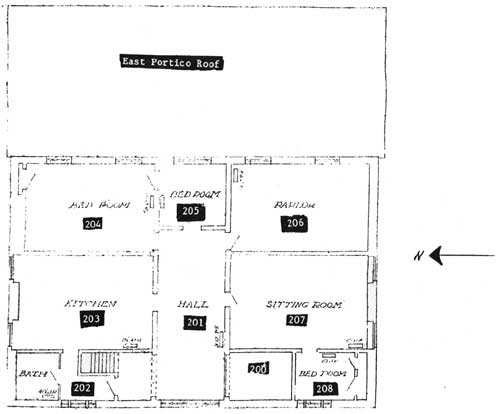
|
PLAN NO. 16 (Three Sheets)
SPL-2-766—STEAM HEATING FOR LEE
MANSION—ARLINGTON NATIONAL CEMETERY
Q.M.G.O - Oct. 1906 - Blueprint.
Section A — Basement plan.
Section B — First Floor plan.
Section C — Section Floor plan.
(National Archives, Record Group 92, Office of the
Quartermaster General, 1800-1914, Document File, No. 231899, Box No.
5599)
(click on images for PDF versions)
|
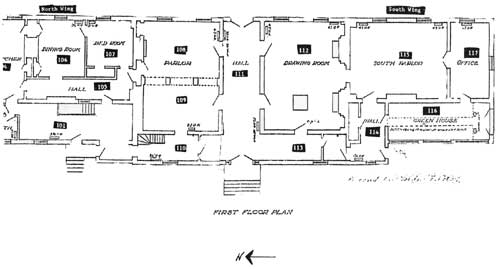
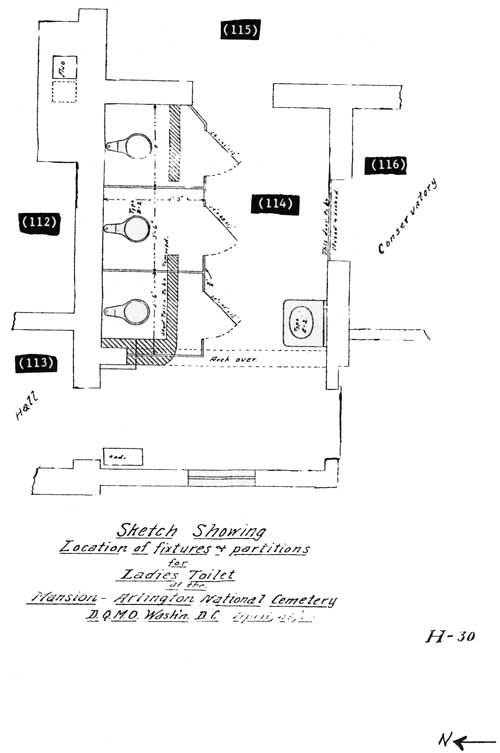
|
PLAN NO. 17 (Two Sheets)
FIRST FLOOR PLAN OF CUSTIS-LEE MANSION (FROM
SPL-2-766-SECTION B), DATED APRIL 23, 1910—Section A of Plan
No. 20 Scale 1/8" equals 1 foot.
Section B. Sketch Showing Location of fixtures &
partitions for Ladies Toilet at the Mansion — Arlington National
Cemetery. D.Q.M.O. Washington, D.C. April 26, 1910.
Drawing H—30.
(National Archives Record Group 92, Office of the
Quartermaster General, 1800-1914, Document File No. 213212)
Both blue prints.
(click on images for PDF versions)
|
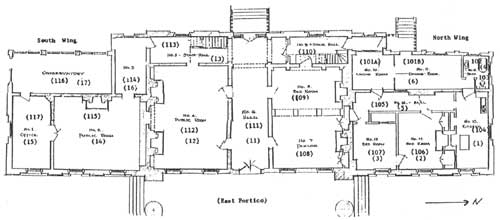
|
PLAN NO. 18
PRELIMINARY DRAWING OF THE FIRST FLOOR OF
ARLINGTON HOUSE SHOWING USE OF THE ROOMS IN NOVEMBER 1923
Drawn by Rodier & Kundzin, Architects —
Washington, D.C.
National Archives.
Record Group 79, 2.3 — 91 — 7.
Undated drawing, but correspondence shows work began
in November on December 1923.
No. in ( ) 1 to 18 refer to Room Numbers used in
Depot Quartermaster Supply Officer's report on use of Rooms Dated August
11, 1922.
Nos. in ( ) Nos. 101 to 117 refer to modern room
numbers established by the National Park Service.
Numbers without ( ) are the numbers that Rodier &
Kundzin put on each room in 1923-24.
(click on image for a PDF version)
|
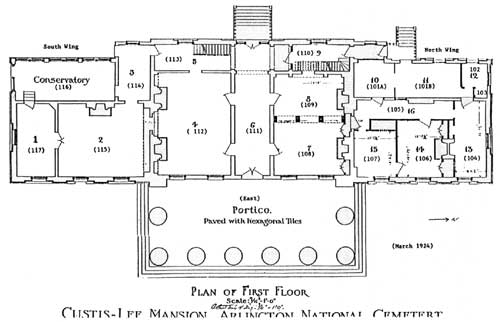

|
PLAN NO. 19
MEASURED DRAWINGS (FLOOR PLANS) OF THE CUSTIS-LEE
MANSION, ARLINGTON NATIONAL CEMETERY, VIRGINIA
Drawn by Rodier and Kundzin, Architects, Washington, D.C.
Inked drawings, 2 sheets, no date, but completed in
March 1924. Quartermaster Corps Drawing No. 6608, Sheets
1032—1047
(National Archives Record Group No. 79, NCP 2.3,
Sheet 92—1 to 15)
Plans and Photos included have been reproduced from
these drawings as used in the Architectural Forum, XL (March 24,
1924), 89-96.
(click on images for PDF versions)
|
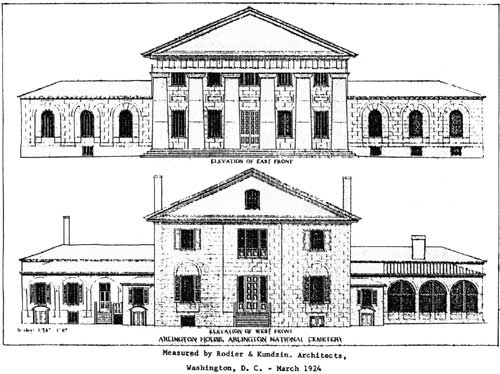
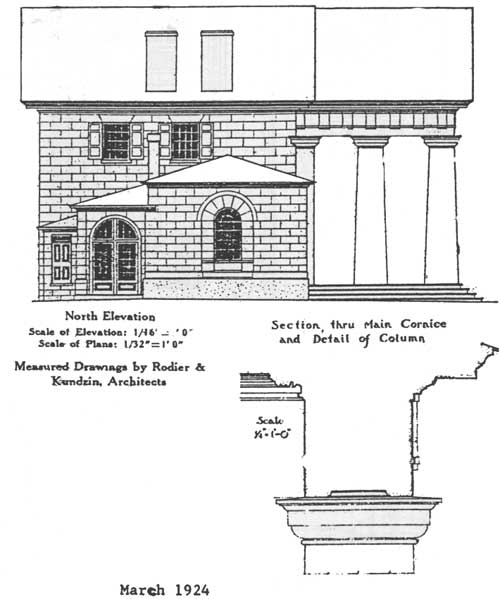
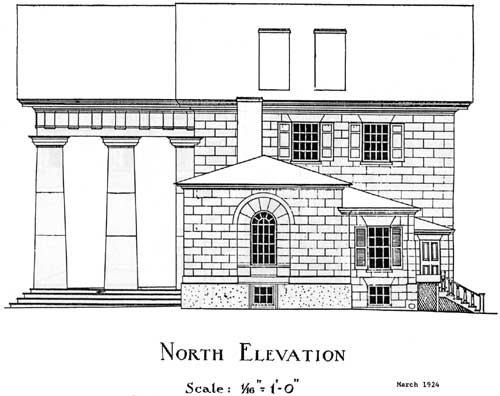
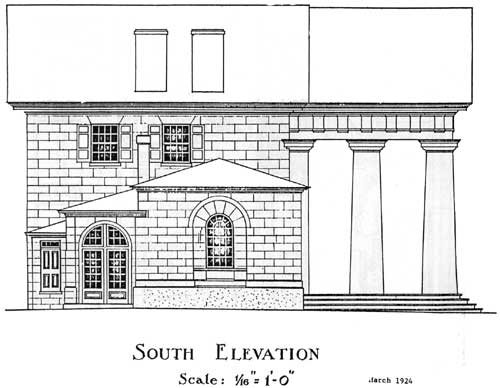
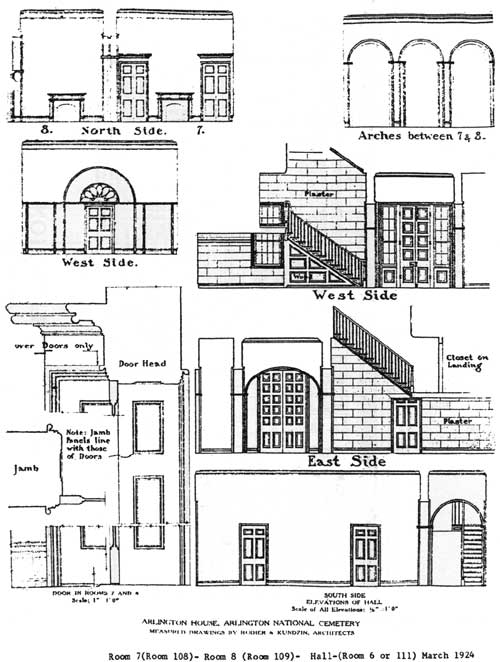

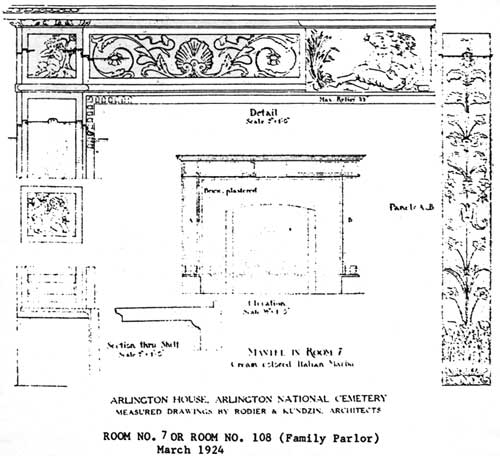
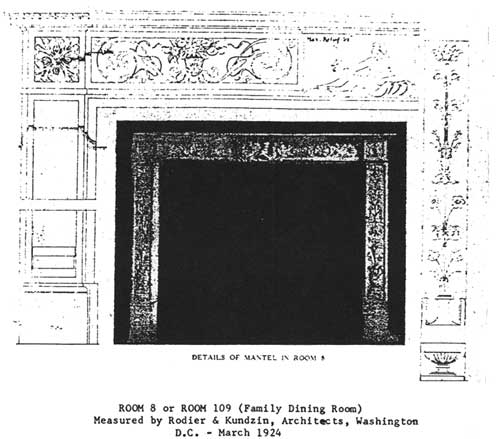
|
PLAN NO. 20
MEASURED DRAWINGS (ELEVATIONS) OF THE CUSTIS-LEE
MANSION, ARLINGTON NATIONAL CEMETERY, VIRGINIA
Drawn by Rodier and Kundzin, Architects, Washington, D.C.
Inked drawings, 8 sheets, no date, but completed in
March 1924.
Quartermaster Corps Drawing No. 6608, Sheets
1032—1047
(National Archives, Record Group No. 79, NCP 2.3,
Sheet— 1 to 15.
Plans and Photos included have been reproduced from
these drawings as used in the Architectural Forum, XL, (March 24,
1924), 89-96.
(click on images for PDF versions)
|
arho/hsr1-sup/plans.htm
Last Updated: 27-Jun-2011
|































