ARLINGTON HOUSE
Historic Structures Report
Supplementary Material
|

|
II. MAPS
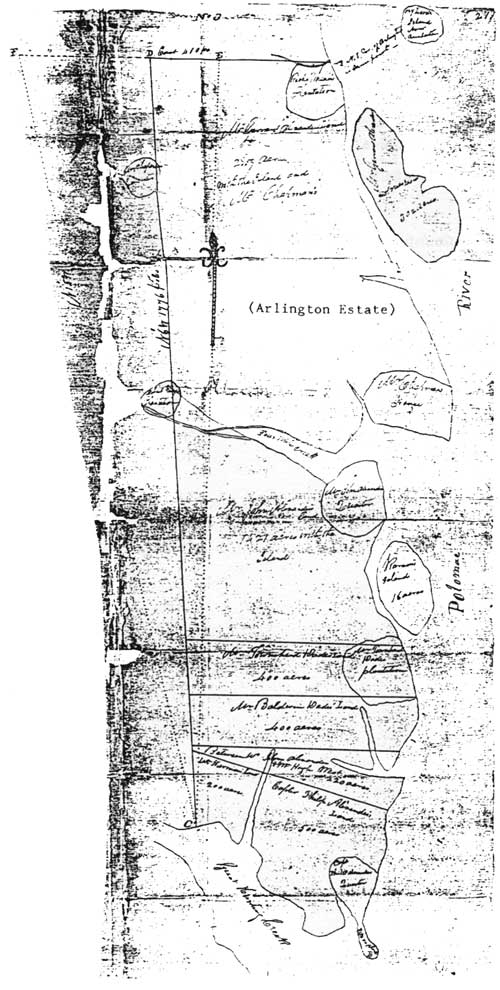
|
MAP NO. 1
SURVEY OF THE 6,000 ACRE TRACT OF JOHN AND
GERRARD ALEXANDER ON THE POTOMAC RIVER, APRIL 1741,
BY JOSEPH BARRY
(Fairfax County, Virginia, Records, Liber I, Folio
211)
|
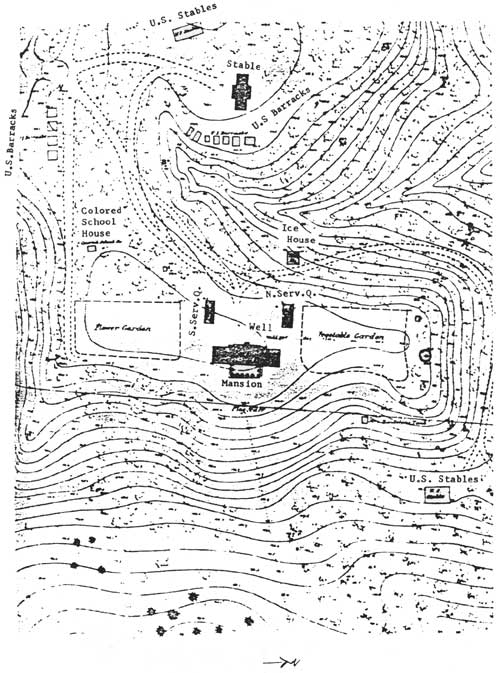
|
MAP NO. 2
Topography of Arlington Heights, Virginia, of 250
acres of ground around Arlington House intended for use as a National
Military Cemetery, Made by E. Hergesheimer assisted by R.E. McMath, June
1864. Five foot contour lines. U.S. Coast Survey.
Photographic copy, reduced to half scale, transmitted
to the quartermaster general on September 8, 1864.
(Original, probably T-1025, in Archives of the
National Oceanic Survey Hydro Data Section, Riverdale, Maryland.)
(click on image for a PDF version)
|
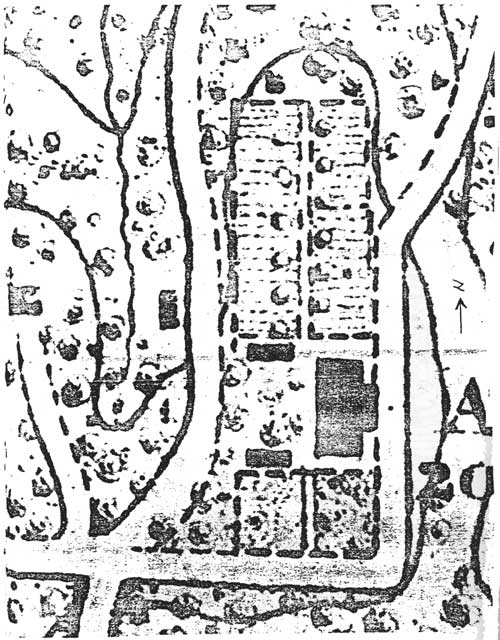
|
MAP NO. 3
ENLARGED SECTION OF SHEET NO. 5 OF
"ENVIRONS OF WASHINGTON, D.C.," BY CORPS OF
ENGINEERS U.S. ARMY, 1864-1865.
(Cartographics Division, National Archives,
Washington, D. C.)
(click on image for a PDF version)
|
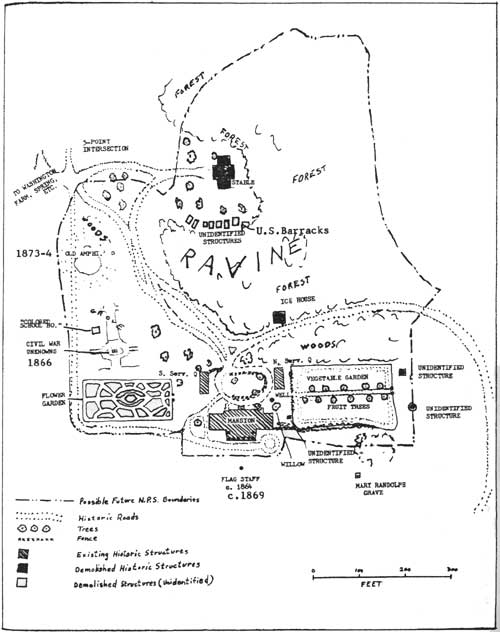
|
MAP NO. 4
BASE MAP OF AREA COVERED BY THIS STUDY, ca. 1861.
Location of demolished structures are approximate. Border paths in
vegetable garden are speculative as are roads north of mansion and north
gate of vegetable garden.
From Charles H. McCormick, "Custis-Lee Mansion:
Historical Data for Grounds," (NPS, Division of History, Office of
Archeology and Historic Preservation, Washington, D.C., June 1, 1968), p.
82.
(click on image for a PDF version)
|
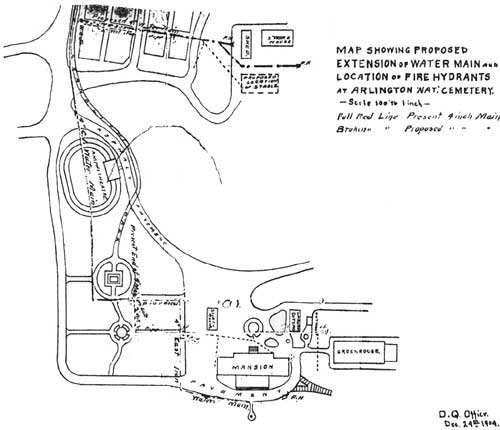
|
MAP NO. 5
MAP SHOWING PROPOSED EXTENSION OF WATER MAIN AND
LOCATION OF FIRE HYDRANTS AT ARLINGTON NAT.
CEMETERY
SCALE 100' TO 1 INCH
D. Q. Office
Dec. 24th, 1904
Blueprint
(This is a preliminary plan;
another plan was actually adopted.)
(National Archives Record Group No. 92,
Office of Quartermaster General Document File,
1800 — 1914, Document File No. 213212,
Washington, D.C.)
(click on image for a PDF version)
|
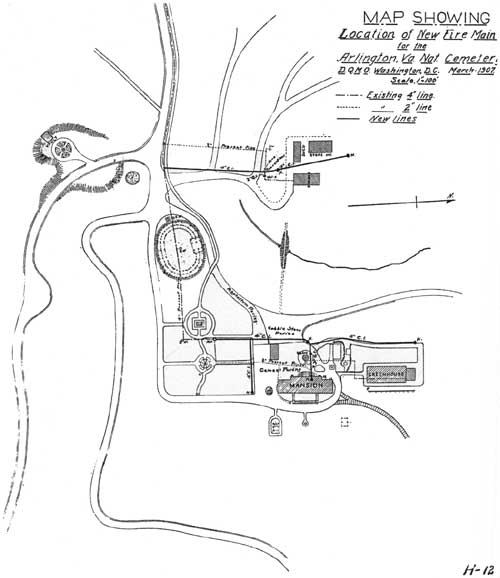
|
MAP NO. 6
(in two sections)
MAP SHOWING LOCATION OF NEW FIRE MAINS FOR THE
ARLINGTON, VA. NATIONAL CEMETERY, D.Q.M.O. WASHINGTON, D.C., MARCH 1907
Drawing No. H — 12 Blueprint
(National Archives Record Group No. 92,
Office of the Quartermaster General,
1800-1914, Document File No. 231899, Box 599)
(click on image for a PDF version)
|
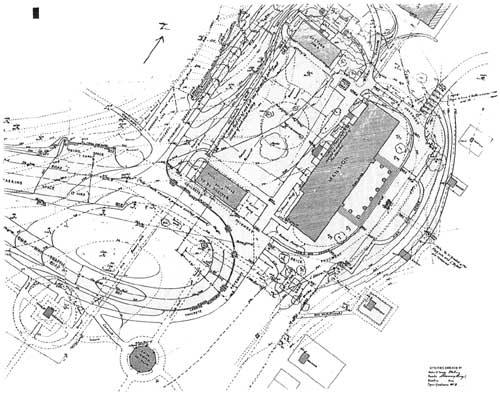
|
MAP NO. 7
MAP SHOWING GROUNDS AROUND ARLINGTON HOUSE, FEBRUARY
1921
From: Arlington National Cemetery, Va.
Plan for Remodelling Grounds about Lee Mansion
Feb. 23, 1921
Scale 1" = 20'
Construction Service, Q.M.C., U.S.A., Washington,
D.C.
First District Office
(Quartermaster Corps Drawing No. 6608 — 115
National Archives, Washington, D.C.
Cartographics Division
Record Group No. 79
NCP — 2.3 — 95)
(click on image for a PDF version)
|
arho/hsr1-sup/maps.htm
Last Updated: 27-Jun-2011
|







