|
FORT LARNED
Commanding Officer's Quarters (HS-8) Historic Structure Report Historic Furnishing Study |

|
| HISTORIC STRUCTURE REPORT |
COMMANDING OFFICER'S QUARTERS DURING CIVILIAN OWNERSHIP
On March 26, 1883, the secretary of war notified the secretary of the interior that Fort Larned was relinquished and had been transferred to the General Land Office. Henry Booth of that office arrived on March 30 and the last army troops (one sergeant and two privates of Company E, 20th Infantry) left for Camp Supply.
The General Land Office proceeded to dispose of the Fort Larned land. After assessors appraised its value the land commissioner directed that a sale notice be published in the Larned Optic. [1] When the bids were opened on March 13, 1884, the Pawnee Valley Stock Breeders Association was awarded the land and buildings for the sum of $4,000. An investigation by the General Land Office, however, uncovered fraud, for the Pawnee Valley Stock Breeders Association representative had bribed a competitor not to submit a bid. As a result that association was ordered to pay an additional $8,056 to cover the fort's true value. On June 12, 1885, the General Land Office officially granted the Pawnee Valley Stock Breeders Association patent to the land. [2]
Financial difficulties prompted the Pawnee Valley Stock Breeders Association to mortgage the property with the Lombard Investment Company of Kansas City, Missouri, for $10,000. The Lombard Company in turn sold the mortgage to George B. Wilbur of Boston.
When the Pawnee Valley Stock Breeders Association defaulted on May 1, 1891, George Wilbur sold the land by quitclaim deed to Charles A. Wilbur. Considering its financial difficulties, the Pawnee Valley Stock Breeders Association undoubtedly made no structural or interior changes in the commanding officer's quarters. Charles Wilbur held the property only until January 5, 1893, at which time he sold it to Johanna Frorer. [3] Wilbur probably made no alterations to the post, and in all likelihood neither did Johanna Froer.
On July 1, 1902, E.E. Frizell purchased Fort Larned from Frorer. He paid $40,000 for 3,000 acres, of which 250 were under cultivation. Frizell had come with his parents from Jefferson County, Illinois, to Pawnee County, Kansas, in the late 1870s. After working for a time as a clerk in a Garfield mercantile store, he moved to Larned and held a similar position in the Lowery Brothers Hardward Store. By 1886 Frizell purchased that hardware store and changed its name to the Frizell Hardware Company. It soon became the largest business in Larned. Success led Frizell to found a real estate company in 1900. One year later D.A. Ely joined Frizell as a partner in his venture, and they purchased the Fort Larned land. [4]
During the Frizell family ownership of the Fort Larned land from 1902 until the United States government acquired the property in 1966, at least four distinct remodeling periods occurred--1913, mid-1920s to 1930, 1947, and 1952. Soon after he had purchased the land, E.E. Frizell began a cattle and grain operation there. From 1902 to 1913 a foreman, Louis Potter, and his wife lived in the former commanding officer's quarters. [5] In 1913, E.E. Frizell's son Ed married and moved into that structure on February 6. Just prior to residing there, Ed made some interior changes, which consisted of laying a new hardwood floor over the existing one and undoubtedly painting the walls. [6] A fireplace was installed in the parlor (figure 9) and a gas system added to supply gas for the lighting. It was also probably at this time that the coal furnace was installed. A photograph from the 1913 to 1918 period (figure 10) shows the parlor and part of the dining room as it appeared shortly after Ed Frizell's initial remodeling.
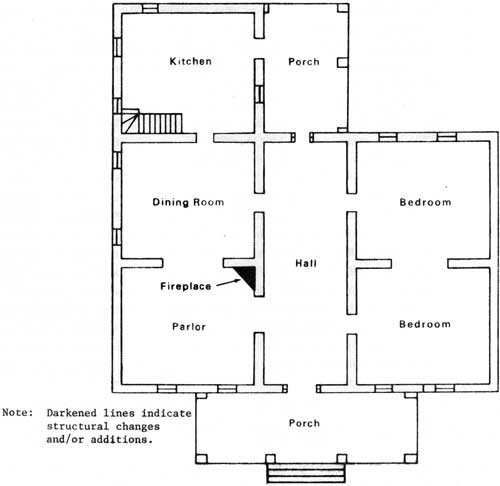
|
| 9. 1913 Changes |
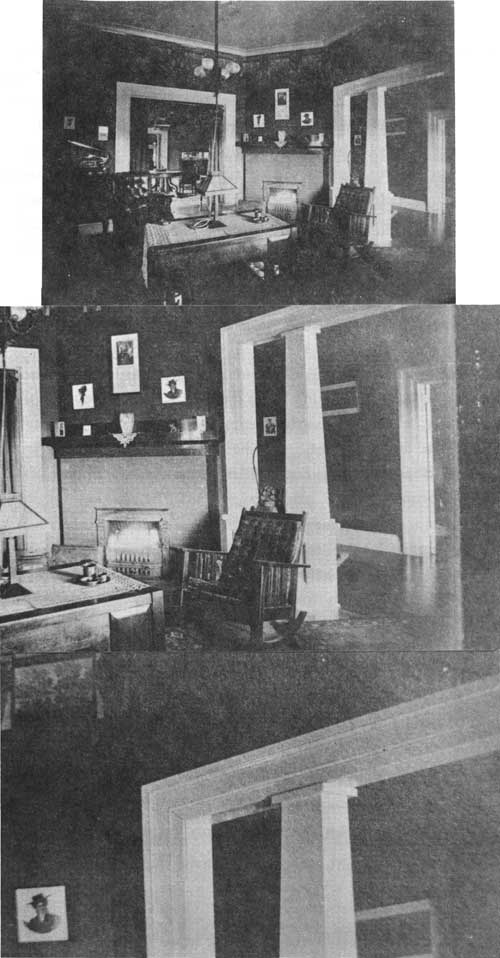
|
| 10. Interior photographs, ca. 1913-18 |
From the mid-1920s to 1930 several changes occurred. About 1925 a two-story extension was added to the rear of the kitchen (figure 11). The upper area of the addition enlarged the servant's quarters, while the ground floor served as a combination pantry and storage room. The basement was extended beneath that addition. Prior to this time the rear porch had been screened. [7] About 1930 a bay window was constructed off the parlor and the far end of the hall was enclosed for a bathroom. The rear hall door, which had exited to the back porch, was enclosed to form a bathroom window (figure 12). Mrs. Ed Frizell believed that the coal furnace was converted to gas at approximately this time. A photograph dated in the late 1920s (figure 13) shows the fireplace chimney, but not the bay window. Therefore, it can be deduced that the bay window was constructed probably around 1930. The same picture shows that the original six over six double-hung windows had been replaced with single panes. In addition, it appears that the front wooden porch had been replaced with the concrete one. The enlarged base of each porch column was removed when the concrete porch was constructed, and the brackets and balustrade were not replaced.
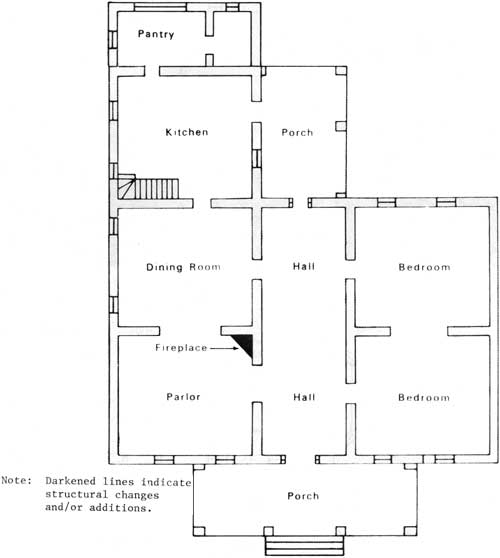
|
| 11. Mid-1920s Changes |
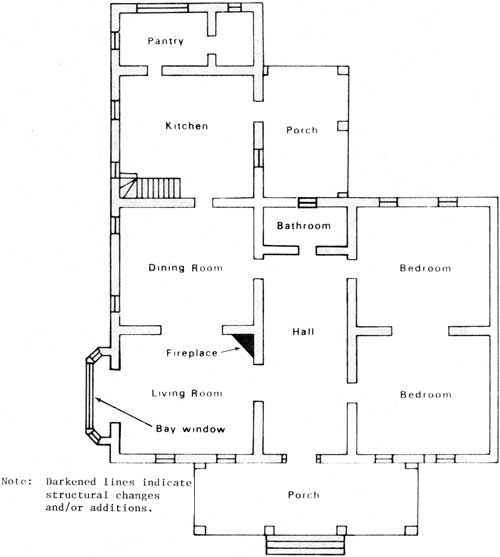
|
| 12. ca. 1930 Changes |
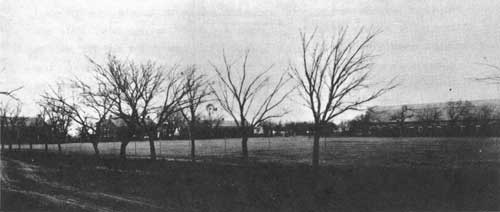
|
| 13. Late 1920s photograph (Kansas State Historical Society) |
Mrs. Ed Frizell lived in the commanding officer's quarters until World War II began. The structure then remained vacant until her son Bob returned from the war and resided there. Two additional remodelings occurred during Bob Frizell's occupancy. [8] In 1947 Hugh Jackson, a local carpenter, enclosed the central portion of the hall to form a larger closet. He made two entrances, one from the west end and another by cutting through the existing wall in the northeast bedroom (figure 14). [9]

|
| 14. 1947 Changes |
Inside the larger closet, Jackson built a small coat closet with a door on the east. He also added a closet in the northwest bedroom. Care was taken to match the woodwork with the original woodwork in the hall. Dwight Smith, in the employ of Tom Bradford, helped to paint the additions. About this time Bob Frizell removed the original front door and replaced it with a glass one.
The most extensive changes in the structure occurred in 1952 (figure 15). Ted Mason, an architect from Wichita, made the drawings for the proposed changes, and Frank Vratil, a local carpenter, oversaw the remodeling. A family room, which contained a large fireplace in one corner, was added on the south. Beginning with the rear of the structure, the pantry was remodeled into a breakfast room. In the kitchen the floor was leveled (several joists were replaced) and new 5/8-inch end-matched flooring was placed over the existing floor. The window next to the stairs was converted into a door to the family room. A second window on the south was removed and a new 17 x 8 inch cone lintel was installed over the opening. In addition that window received a Pella casement. The stairs from the kitchen to the second floor and basement were removed, and new, less-steep stairs were constructed. On the north the window was removed and a shelf space was installed. On the kitchen's east end the existing door to the dining room was closed and relocated just to the north. [10]
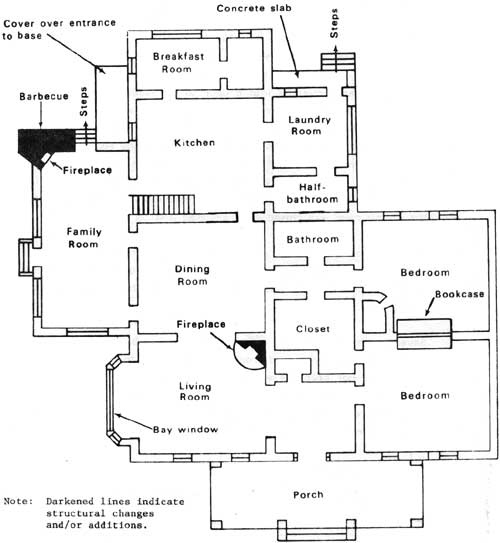
|
| 15. 1952 Changes |
Vratil enclosed the rear porch and built a concrete stoop on its west end. The interior was divided into two rooms, the larger of which became an entry and laundry room while the smaller contained a half-bath. [11]
Several changes occurred in the dining room. Both windows on the south were removed and replaced by doors to the family room (Vratil did not keep the stones that were removed from beneath the windows). In preparation for the doors, Vratil faced the openings with concrete, making the doorways narrower than the original window openings. When the dining room wallpaper was removed, the plaster fell from the walls and made replastering necessary. Modern trim was then used in that room. [12]
In the living room, the 1913 fireplace and chimney were removed and replaced by a larger fireplace and chimney. A considerable quantity of concrete was poured beneath the new fireplace to support its weight. The portions of the south wall which projected across the opening to the bay window were removed. In addition part of the north wall was eliminated to widen the opening into the hall. [13] The columns which embraced that doorway were probably removed at that time.
Other changes in the structure included constructing a built-in bookcase in the opening between the two bedrooms, removing the bathroom window and closing the opening, covering the front porch floor and steps with 6 x 6 inch quarry tile, screening that porch, and cutting a door in the south basement wall with connecting steps to allow an exterior opening. A dormer was built over the area of the northwest bedroom and the wooden shingles were replaced with asphalt ones. The siding placed on the enclosed rear porch was extended to include the breakfast room addition. [14]
In 1972 serious cracks appeared in the northeast and northwest corners of the north wall becuase of improper drainage which caused the wall to settle and separate. Between late July and October the north wall and portions of the east and west walls were removed (figure 16) to correct the problem. The stones were numbered to facilitate replacement in their original positions. A new concrete foundation was laid, and the wall was reconstructed with a reinforced concrete masonry backup. The interior portion of the reconstructed wall was plastered and the broken and deteriorated woodwork replaced. The north chimney was removed and capped. [15]
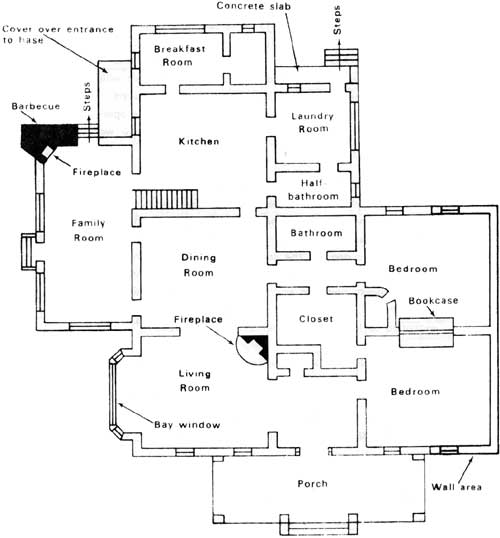
|
| 16. Wall Areas Removed and Replaced in 1972 to Correct the Serious Cracks |
| <<< Previous | <<< Contents>>> | Next >>> |
hsr-hfs/hsr-sec2.htm
Last Updated: 18-Sep-2009