|
FORT NECESSITY
New Light on Washington's Fort Necessity A Report on the Archeological Explorations at Fort Necessity National Battlefield Site |

|
PART III.
RECONSTRUCTION OF FORT NECESSITY
ARCHEOLOGY AND RECONSTRUCTION
The responsibility of the archeologist normally is assumed to end with a definitive report, based upon an analysis of excavated objects and field records, and conclusions drawn from this analysis. These conclusions, or interpretations, not only should include identification and dating of the objects and ruins, but even more important, the placing of the archeological complex in its cultural, or historical setting. In other words, the archeologist is expected to produce more than relics and statistical tabulations. He cannot stop even with identification and dating; he must produce "paper" historical reconstructions. To a degree, these reconstructions are guesswork, and that is why they are qualified with the convenient adjective "hypothetical". Of course, they are assumed to be sound, being based upon knowledge of the particular culture or historical situation involved, and upon experience in interpreting archeological data. Then, too, the archeologist must do more than just reconstruct; it is his added responsibility to weigh the soundness of his reconstruction and make his judgment in this respect clear in his report. This is important, for the reader, even though he is provided with every detail of the excavating, usually is not as qualified as the excavator and reporter to appraise the bases for interpretations.
At Fort Necessity, the so-called "reconstruction" went far beyond the usual archeological requirements. In addition to the "paper" reconstruction, it was decided to reconstruct the structure physically, just as it probably looked on July 3, 1754. This decision was not arrived at, however, until sufficient evidence had been found to permit a reasonably authentic product. Lacking documentary evidence in the way of drawings or detailed written descriptions, the information had to come almost completely from the excavating.
The National Park Service, by policy and precedent, does not look with favor on reconstructions, particularly if the site or commemorated event can otherwise be interpreted with reasonable effectiveness. Two primary questions must always be answered in the affirmative before reconstruction is considered. First: Is reconstruction essential to adequate interpretation? Second: Is there sufficient information to permit an authentic reconstruction?
In the case of Fort Necessity, the answer to the first question seemed quite clearly to be in the affirmative. All above-ground traces of the original structure had been obliterated. Removal of the 1932 developments would have left nothing but a level field. True, the site could be marked with a monument or some commemorative feature and treated purely as a memorial. Such treatment had not seemed sufficient to the planners in 1931, nor did it to the National Park Service in 1953. Possibly the decision in the latter case was influenced by the earlier reconstruction, which, over the years, had become a landmark on the old National Road.
The Battle at Great Meadows is not one of the best known incidents in American history. It is not a Concord, a Valley Forge, or a Yorktown, as far as public knowledge and national lore are concerned. It has the makings of drama, but it has never been dramatized; certainly not to the extent that people would be drawn to the site just to stand on hallowed ground. There seemed to be a distinct need, therefore, to provide the visitor to Fort Necessity with some of the missing parts.
That reconstruction as an interpretive need was called for at Fort Necessity was more or less taken for granted when the archeological explorations were planned in 1952. The earlier reconstruction had been accepted, and what we were concerned with primarily was to secure any information possible before the stockade was rehabilitated. It was not that everyone was completely happy with the earlier reconstruction. Some of the details were questioned, but basically it appeared to fit the evidence. As soon as it became apparent that a drastic revision in the existing structures was called for, actually involving complete rebuilding, an entirely different view was taken. Now the usual criteria were operative again; now we had to face the second and crucial test: Is there sufficient evidence to justify a reconstruction?
This called for extensive archeological exploration. Results of these explorations satisfied reconstruction requirements. The earthworks could be rebuilt with reasonable accuracy. All details of the stockade were known with the exception of its height, the precise location of portholes, and the design of the gate. Least of all was known about the storehouse. But all things considered, a reconstruction was thought to be both needed and within the bounds of acceptable authenticity.
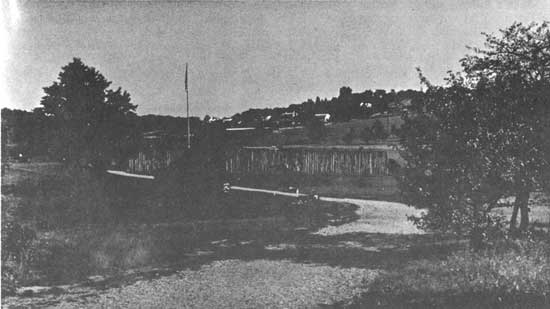
|
| Fig. 29. View of 1932 stockade, looking north from entrance walk, showing Trench "A" being staked prepatory to start of 1952 explorations. |
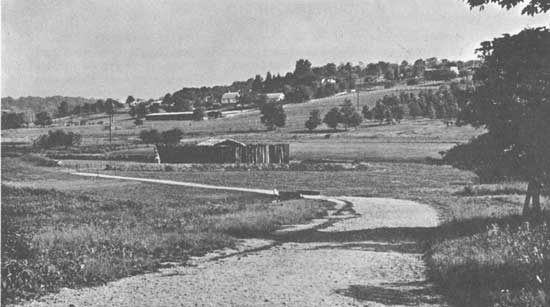
|
| Fig. 30. View of Fort Necessity as reconstructed in 1953 and 1954, looking north from same portion as Fig. 29. |
LIMITING FACTORS
Every development designed for public use of necessity is affected by a great many factors — traditions, construction problems, visitor convenience and safety, maintenance costs, and many other practical considerations. Fort Necessity could not be constructed in a vacuum. Consequently, there had to be some compromises.
Soil conditions, as well as cost, prevented restoration of the original ground level. The anticipated tramping of many feet called for paved walks. The Run could not be restored to its original meandering course without inviting spring floods. The slopes of the earthworks had to be sodded for purely practical maintenance reasons. The logs had to be peeled so that they could be chemically treated. Sentiment and common sense called for replacing the bronze plaques. And so it went.
Basically, the final result is a reasonably authentic reproduction of the original. The visitor will probably not be as disturbed by the drinking fountain as he would be by the lack of water if it were not available. The paved walks enable him to visit the site in any kind of weather. The purist — and there always are some — will be disturbed by some of these incongruities. In solving the public-use problem, however, some concessions have to be made. The aim at Fort Necessity was to concede no more than visitor use and certain practical limitations required. Primarily the objective was to enable 200,000 people every year to learn a little more about their country's history, to gain a little more respect and appreciation for their historical heritage, and to have one more experience worth talking about with the folks back home.
THE RECONSTRUCTION
Although believed to be located correctly, all of the reconstructed features are approximately a foot above their original level. This was necessitated by the swampy terrain. Even if funds had been available to remove the foot of fill, placed in 1932, there were distinct reasons for leaving it. It not only makes the site accessible throughout the year, but it leaves a large portion of the original entrenchments undisturbed. This possibly has no real merit, but it makes one feel a little better not to have destroyed every vestige of evidence. After all, we were very glad that Hulbert in 1901 and Blackford in 1931 left something for us.
The entrenchments are probably fairly close to their original size and shape and certainly in their original location, even though the grassed slopes are an added feature. The inner slope of the parapet undoubtedly was a little steeper, and there may have been logs laid on it for added protection. Nevertheless, for all practical purposes, the restored entrenchments probably are fairly authentic.
The stockade could not have been very different from the reconstruction. There is no reason to believe that the posts were any higher than necessary to give protection from musket fire. The reconstructed height of seven and a half feet above the ground must be very close to the original height. The greatest departure from archeological evidence was in peeling the logs, required for preservative treatment.
The storehouse, on the other hand, is almost pure guesswork. All we really know is that there was a building inside the stockade. It probably was built of logs; it was said to have been roofed with bark and hides; and, according to one account, was 14 feet square. It very likely had a slightly sloping, shed roof, rather than the reconstructed gable roof (Fig. 31). Since it was built primarily, if not solely, as a storehouse, the walls would have been as low as practicable, both to expedite construction and to make it less vulnerable in case of attack.
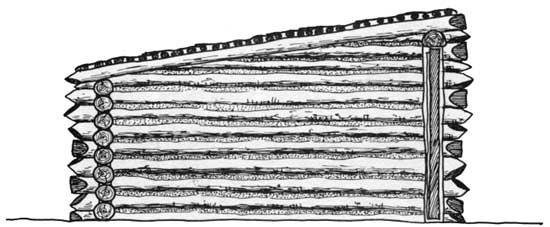
|
| Fig. 31. Possible shed-type appearance of original log storehouse. Public use and greater permanency required better construction and higher roof for reconstructed building. |
Such a building was not feasible in developing the site for visitor use. Protected space was needed for the attendant and for a few interpretive exhibits. A gable roof, therefore, was more suitable, and, after all, log structures of this design were common in that day — even more common, in fact, than those with low, shed roofs. As for the roof covering, a more waterproof and durable material than the original was required. The original must have been pretty much of a make-shift affair, with pieces of bark and hides laid over branches. In the reconstruction, a water-tight roof was first laid over the log rafters, with deer hides added to simulate the original.
The concessions to visitor comfort and the added interpretive devices, such as the bronze plaques and the exhibit panels, understandably interject an incongruous note and lessen the realism of the reconstruction. The one consolation, in addition to knowing that thousands of people will drive a great deal of pleasure from their visit to the site, is that all, or any part, can be done over at any time. All the available evidence is now in one place for everyone's use. Some day the logs of the present stockade will rot; another archeologist may come along and question the reconstruction or the adequacy of the explorations. If he decides to explore a little further, he may find some additional evidence, and, if this evidence warrants, a different reconstruction will be conceived. Or possibly, by then, reconstructions will be out of style.
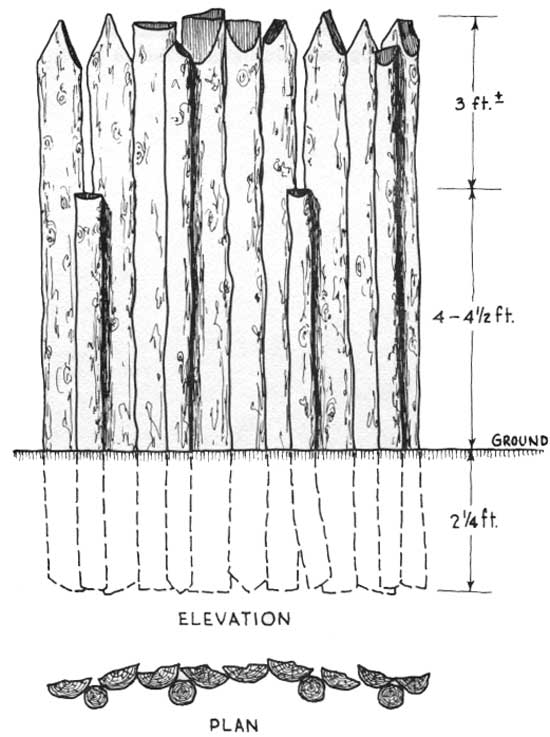
|
| Fig. 32. Probable construction of original stockade. Small unsplit filler poles were possibly used more frequently than shown in the drawing. |
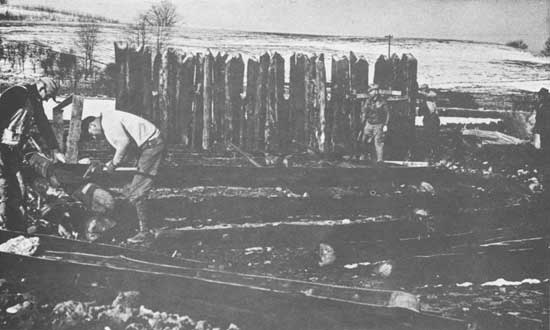
|
| Fig. 33. Erecting stockade and log cabin in 1954. |

|
| Fig. 34. Erecting section of circular stockade in 1954. |
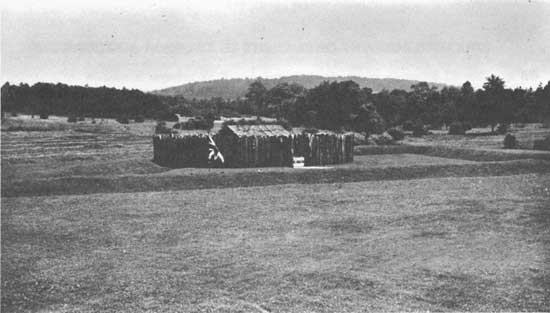
|
| Fig. 35. View of Fort Necessity as reconstructed in 1954, looking east. |
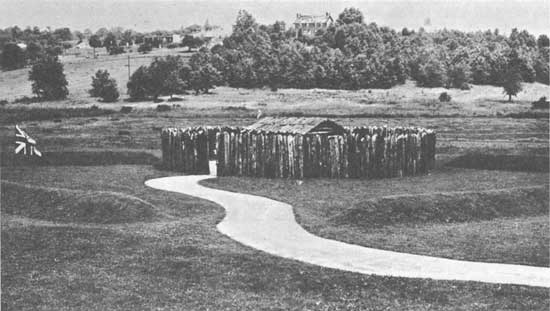
|
| Fig. 36. View of reconstructed fort, looking north. Mount Washington Tavern in background. |
| <<< Previous | <<< Contents>>> | Next >>> |
fone/new-light/part3.htm
Last Updated: 04-Mar-2009