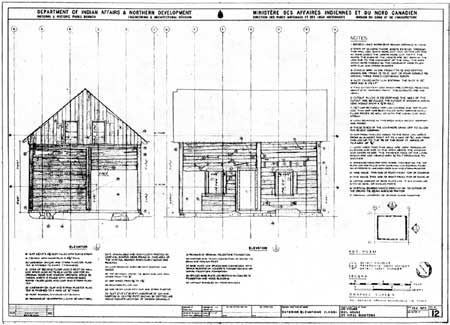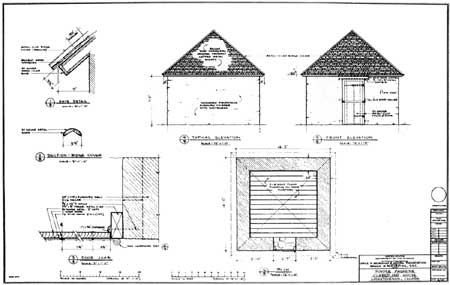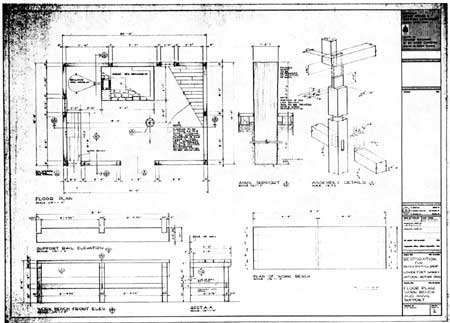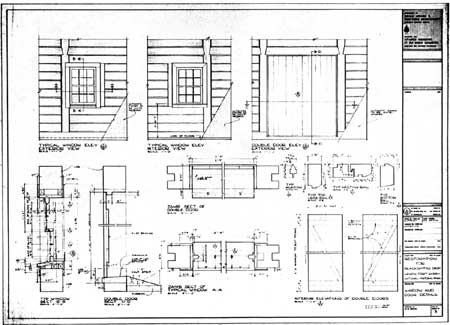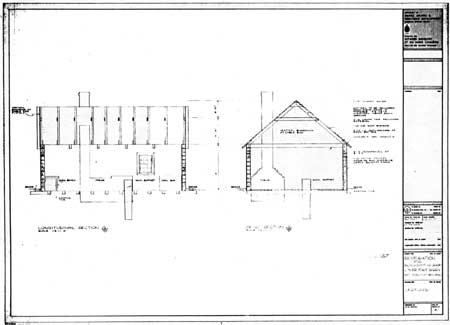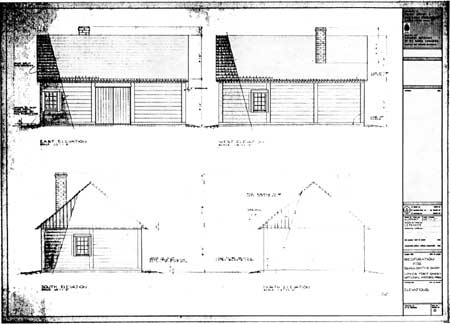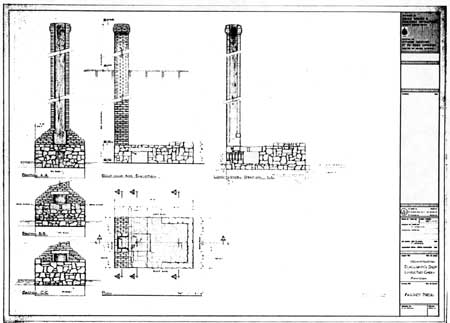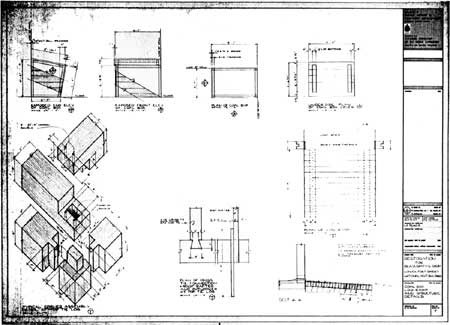|
Fort Vancouver
Historic Structures Report |

|
| Volume II |
PLATES
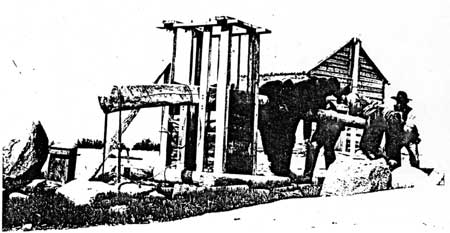
| |
|
Plate I. Lever-Type Fur Press at Fort
Resolution. The Glenbow Foundation dates this view from the 1880s; the Hudson's Bay Company gives the date as ca. 1908. Courtesy of GIenbow-Alberta Institute, Calgary. File No, NA-664-1. | |
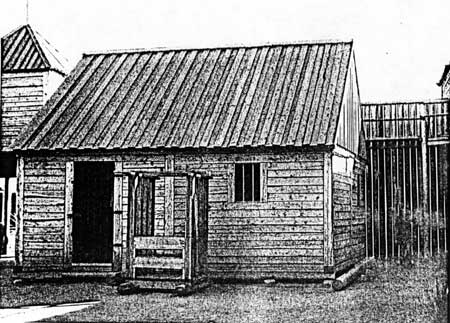
| |
|
Plate II. Reconstructed Fur Store and Fur Press at
Rocky Mountain House, Heritage Park, Calgary. The press is of the lever type and very similar to the original one shown in Plate XCIII, volume I. National Park Service photograph by J. A. Hussey, September 1967. | |
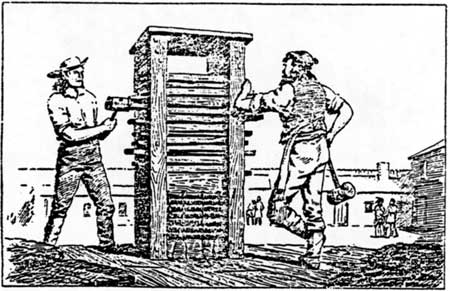
| |
|
Plate III. A Wedge Press of the Type Employed in
Both the American and Canadian Fur Trades. Driving wooden wedges between the movable blocks above the furs provided the pressure necessary to make a compact pack. From a National Park Service drawing by William Macy, Jefferson National Expansion Memorial, St. Louis. | |
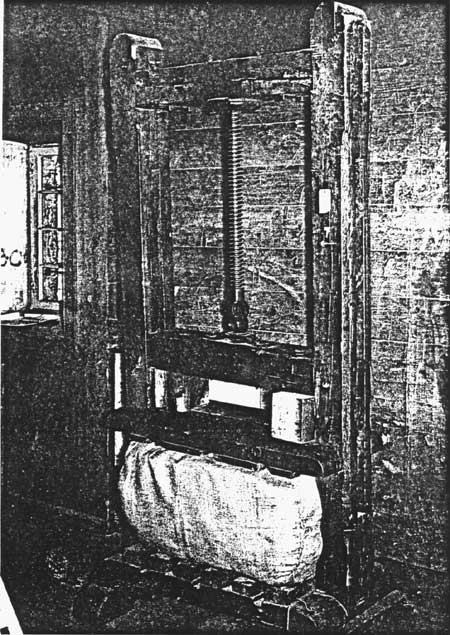
| |
|
Plate IV. An Old Screw-Type Press in the Trade
Shop at Lower Fort Garry NHP, Manitoba. Note the three channels in the base and in the top plate for the pack cords. National Park Service photograph by A. L. Koue, September 1967. | |
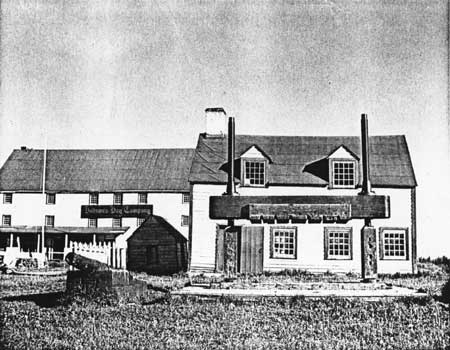
| |
|
Plate V. The Large Baling Press at Moose Factory,
Hudson Bay. Such huge presses were employed at main depots for compressing buffalo hides and for forming the large bales of returns for shipment by sea. Courtesy of Library, Hudson's Bay Company, Winnipeg; reproduced with permission of the Hudson's Bay Company. | |
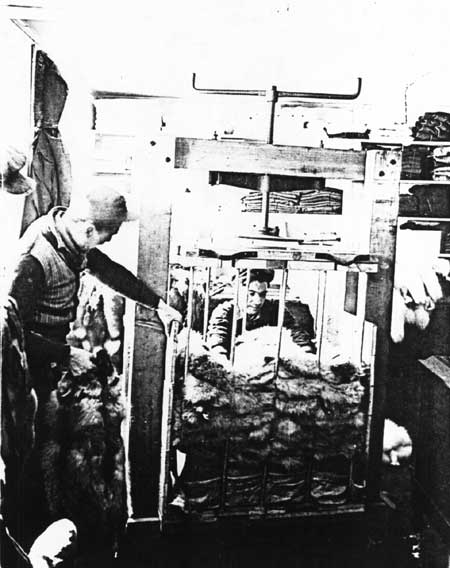
| |
|
Plate VI. A Modern Screw-Type Press in Operation
at Caribou Post, ca. 1947. After placing a piece of burlap on the bottom of the press, the post manager packs in the pelts. Courtesy of Library, Hudson's Bay Company, Winnipeg; reproduced with permission of the Hudson's Bay Company. | |
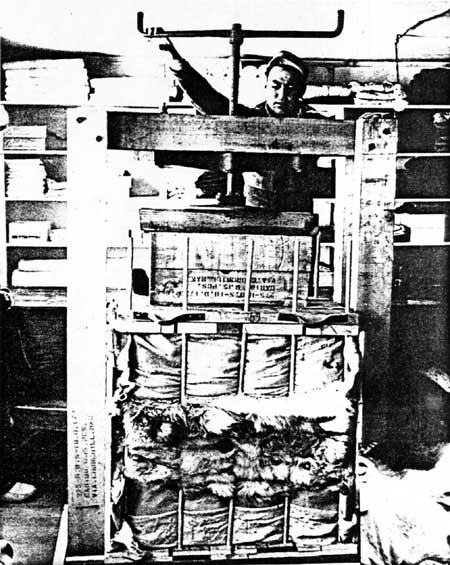
| |
|
Plate VII. An Additional Step in the Operation of
a Present-Day Screw Press. After the press is full of furs, the manager places a second piece of burlap on top of them and begins to turn the screw to compress the bale. From The Beaver Outfit 279 (December, 1948): 29. | |
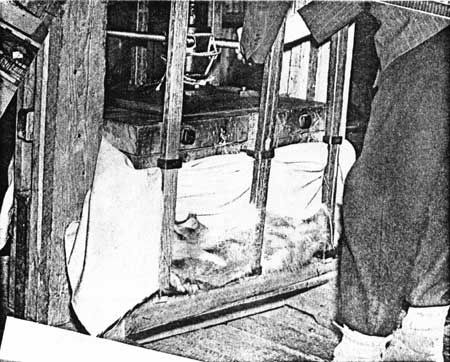
| |
|
Plate VIII. A Partially Compressed Bale of Furs in
a Screw Press, ca. 1943. This press is not the same one shown in the two previous plates, but it is of similar construction. It will be noted that pack cords are not employed with modern presses. From The Beaver Outfit 274 (December, 1943): [27]. | |
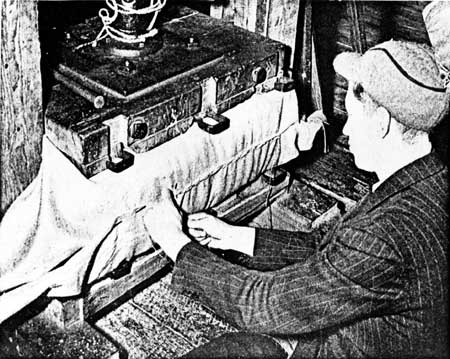
| |
|
Plate IX. A Compressed Bale of Furs Being Sewn Up
in the Press, ca. 1943. The next stage in the process of packaging the furs is to mark the bale for shipment. This operation is illustrated by Plate CX in volume I. From The Beaver Outfit 274 (December, 1943): [26] | |
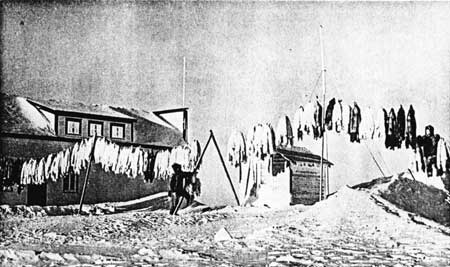
| |
|
Plate X. Fox Skins Hanging Out to Dry at a
Hudson's Bay Company Post, ca. 1950. Pelts were periodically hung out for cleaning and airing at Fort Vancouver in much this same manner. From The Beaver Outfit 281 (December, 1950): [39]. | |
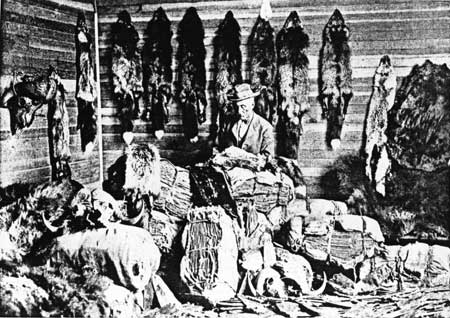
| |
|
Plate XI. Sorting Furs at Fort Chipewyan,
Alberta. The furs visible are largely muskrats and foxes. From The Beaver Outfit 275 (June, 1944): [9]. | |
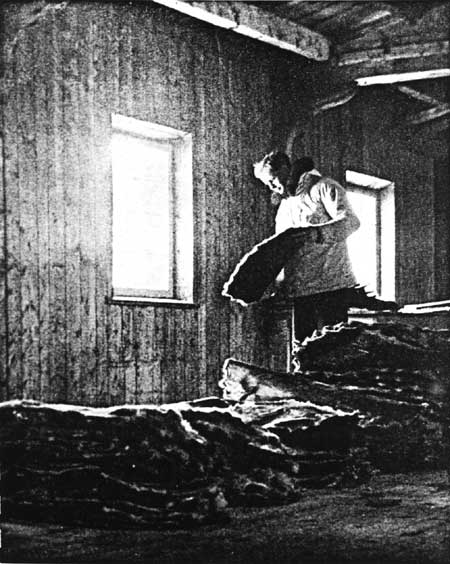
| |
|
Plate XII. Sorting Furs in the Warehouse at York
Factory, ca. 1938. From The Beaver Outfit 269, no. 3 (December, 1938): 461. | |
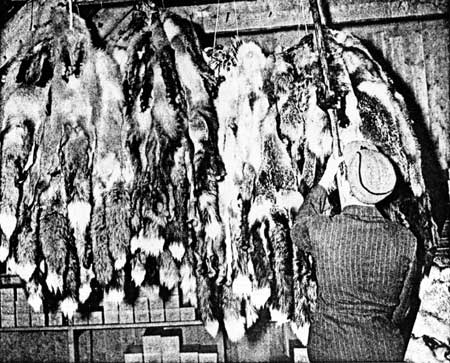
| |
|
Plate XIII. Method of Storing Furs at Norway
House, ca. 1943. The post clerk hangs the pelts in the warehouse; they will be stored in this manner until baled for shipment. From The Beaver Outfit 274 (December, 1943) 26. | |
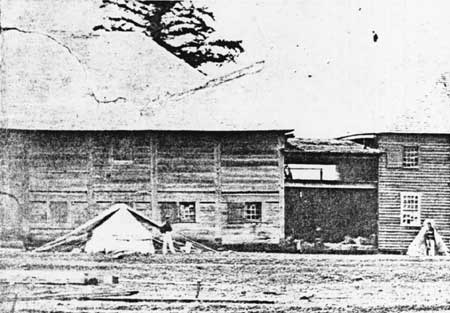
| |
|
Plate XIV. Enlarged Portion of 1860 Photograph of
the Fort Vancouver Courtyard, View toward Northwest Corner, Showing the
New Store (left) and the Sale Shop (right). This clear version of the British Boundary Commission photograph shows details of warehouse construction not hitherto fully revealed. Note the shutter construction, the evident lack of strap hinges, and the full height of the second stories. The second-story windows in the Sale Shop were side-hung and contained twelve panes. The visible windows in the New Store were also side-hung, even on the first floor, and contained nine panes. Most important, note the framing of the large double door to the New Store (extreme left). The top frame or lintel appears to be a single huge timber into which an arch has been carved. Courtesy of Provincial Archives of British Columbia, Victoria. Photograph 11074. | |
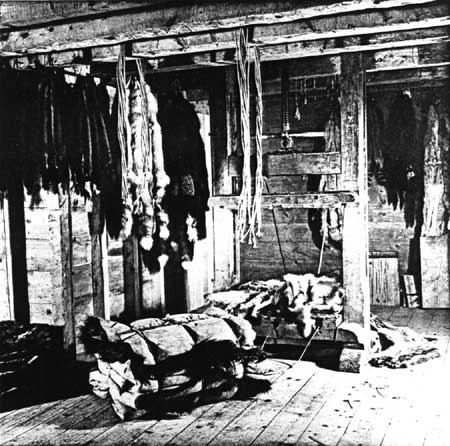
| |
|
Plate XV. Another View of the Old Screw Fur Press
in the Trade Shop at Lower Fort Garry NHP. The trade shop has been restored and refurnished by the Canadian National Historic Sites Service. Note the pack cords hanging from the rafters ready for use and those already in place on the press base plate. Courtesy of Mr. Wayne Colwell and National Historic Sites Service, Ottawa. | |
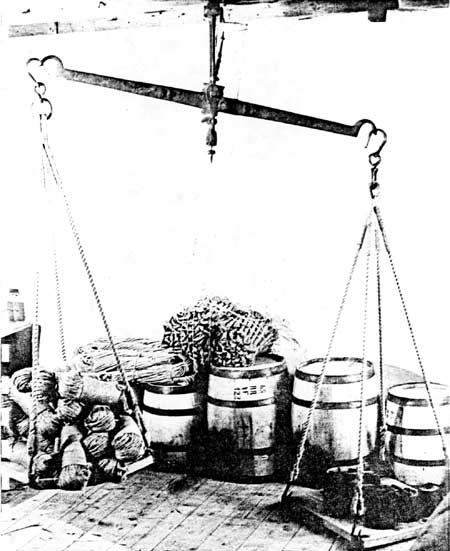
| |
|
Plate XVI. A Large Weighing Beam with Wooden
Scales in the Restored H.B.C. Trade Store at Lower Fort Carry
NHP. This scale must be almost identical with the "2 large iron Beams & wood Scales" listed in the 1844-48 inventories of articles in use "in stores" at Fort Vancouver. Courtesy of Edmonton Parks and Recreation Historical Branch, Edmonton. | |
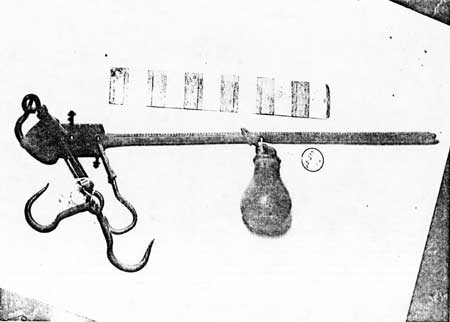
| |
|
Plate XVII. A Nineteenth-Century Steelyard of the
Type Used in the Fur Trade. Courtesy of Edmonton Parks and Recreation Historical Branch, Edmonton. | |
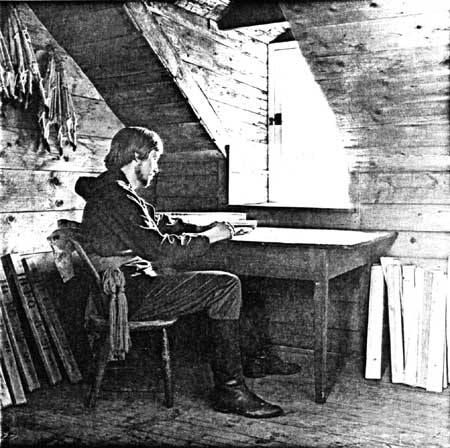
| |
|
Plate XVIII. Corner of the Fur Loft in Restored
Trade Shop at Lower Fort Garry NHP. Note the table being used as a desk and the staves for identifying fur packs. Courtesy of Mr. Wayne Coiwell and National Historic Sites Service, Ottawa. | |
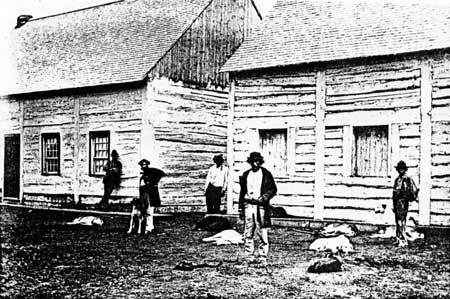
| |
|
Plate XX. Gable-Roofed Buildings at Fort Carlton,
1871. Of particular interest is the method of enclosing the end of the gable. Evidently the vertical boards are without battens, although it is difficult to be certain. Note also the typical style of painting window sash and trim. From The Beaver Outfit 290 (Winter, 1959): [7]. | |
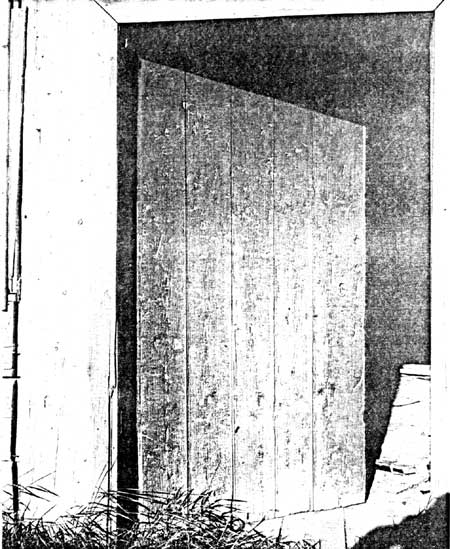
| |
|
Plate XXI. Door on West End of Warehouse at Fort
St. James, B. C. National Park Service photograph by J. A. Hussey, September 1967. | |
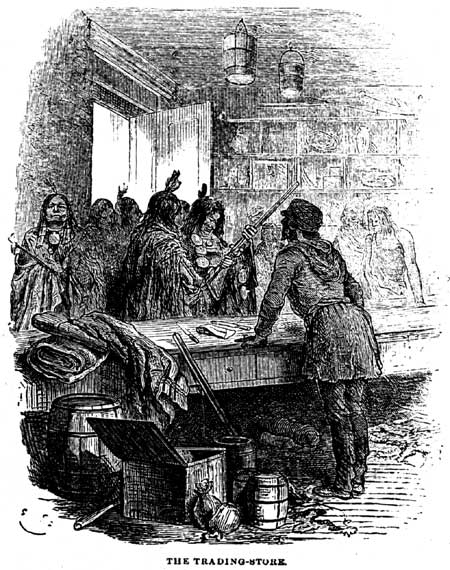
| |
|
Plate XXII. A Hudson's Bay Company Indian Trade
Shop During the 1840s. From R. M. Ballantyne, Hudson Bay. | |
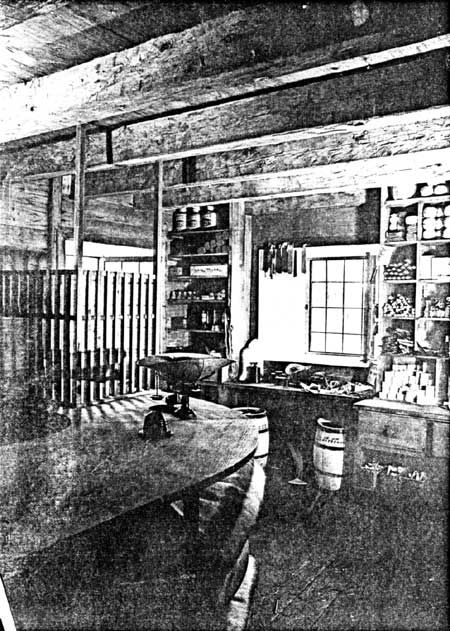
| |
|
Plate XXIII. Restored Trade Shop at Lower Port
Garry NHP. Although not specifically an Indian shop, this general store resembled in many ways the typical place of barter with the natives. Note the angled counter to reduce the space available for customers, the rough plank floors, the exposed ceiling beams, and the counter scale. The range of goods offered for sale, however, is somewhat different than that to be found in an Indian shop. Courtesy of National Historic Sites Service, Ottawa. | |
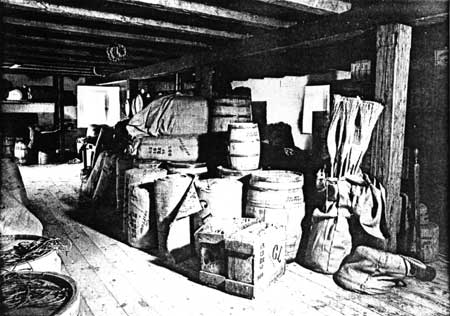
| |
|
Plate XXIV. Storeroom in Restored Trade Shop at
Lower Fort Garry NHP. Although most of the items shown were not used in trading with the native fur-gatherers, the general appearance of this room probably reflects conditions in the storerooms of Indian trade shops. Courtesy of National Historic Sites Service, Ottawa. | |
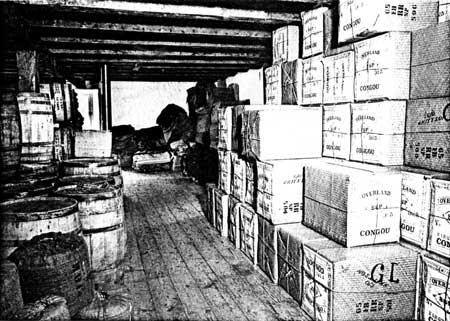
| |
|
Plate XXV. Another View of the Storeroom in the
Restored Trade Shop at Lower Fort Garry NHP. Courtesy of National Historic Sites Service, Ottawa. | |
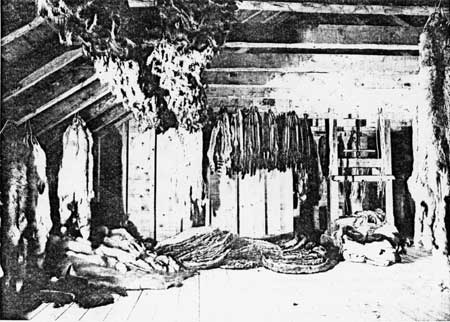
| |
|
Plate XXVI. Furs in Storage in Garret of Restored
Trade Shop at Lower Fort Garry NHP. Courtesy of National Historic Sites Service, Ottawa. | |
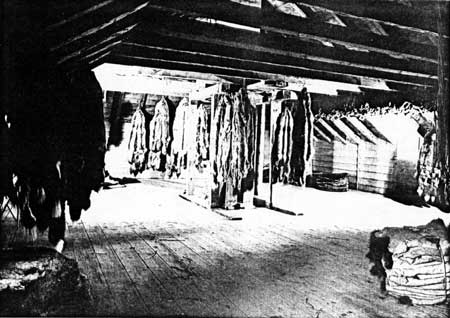
| |
|
Plate XXVII. One End of Garret in Restored Trade
Shop at Lower Fort Garry NHP. Courtesy of National Historic Sites Service, Ottawa. | |
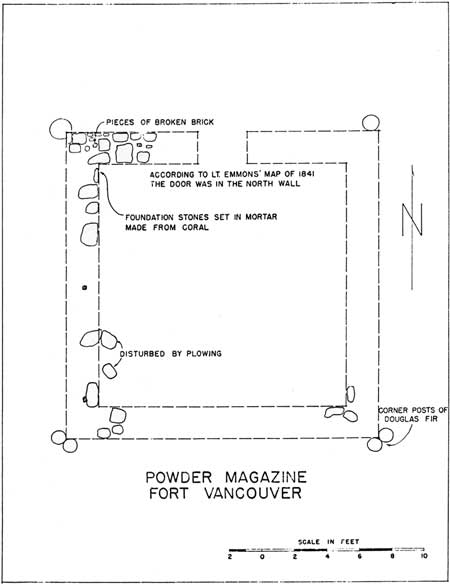
| |
|
Plate XXVIII. Plan of Powder Magazine Foundations
at Fort Vancouver, as Excavated in 1947. From L. R. Caywood, Exploratory Excavations, Plate 3. (click on image for an enlargement in a new window) | |
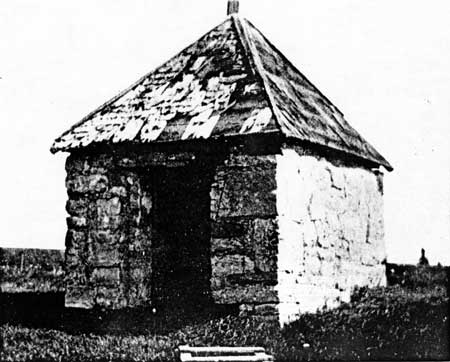
| |
|
Plate XXIX. Old Powder Magazine at Metabetchouan
Post, Lake St. John, Quebec. This post was established in 1806. From The Beaver Outfit 272 (September, 1941): [43]. | |
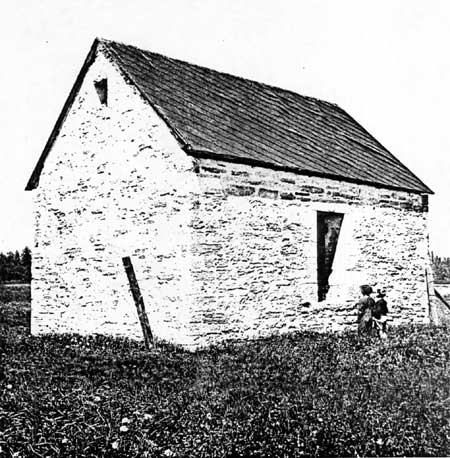
| |
|
Plate XXX. Powder Magazine at Moose
Factory. This gable-roofed structure is shingled with metal. Courtesy of Library, Hudson's Bay Company, Winnipeg; reproduced with permission of the Hudson's Bay Company. | |
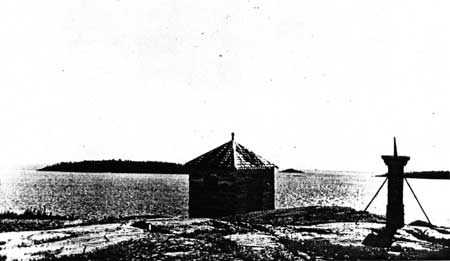
| |
|
Plate XXXI. Old Powder Magazine and Sundial at
Fort Chipewyan, 1927. Although a wooden structure, this magazine in size, shape, and roof detail reflected the style of the small, but more substantial, stone powder houses at a number of Company posts. Note the typical ball ornament at the peak of the roof. Courtesy of Photographs Section, Public Archives of Canada, Ottawa. Negative No. PA-45047. | |
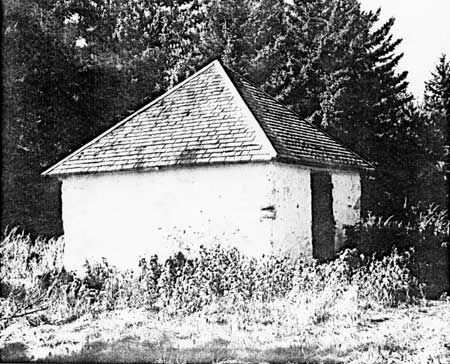
| |
|
Plate XXXII. Powder Magazine at Cumberland House,
Saskatchewan. National Park Service photograph by J. A. Hussey, September 1967. | |
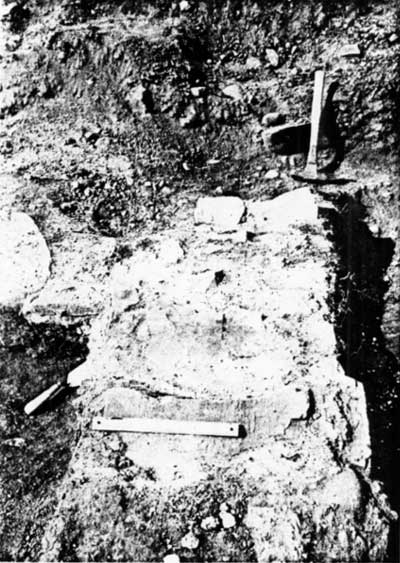
| |
|
Plate XXXIII. Section of Powder Magazine
Foundation at Fort Vancouver, as Excavated in 1947, Showing Type of
Construction. National Park Service photograph by L. R. Caywood, 1947; courtesy of Fort Vancouver National Historic Site. | |
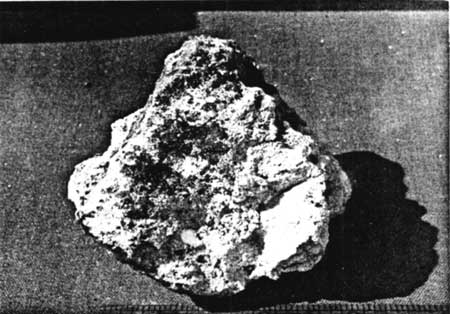
| |
|
Plate XXXIV. Piece of Mortar from Powder Magazine
Foundation at Fort Vancouver, 1947. A fragment of coral appears as the light area in the lower right-hand corner. National Park Service photograph by L. R. Caywood, 1947; courtesy of Fort Vancouver National Historic Site. | |
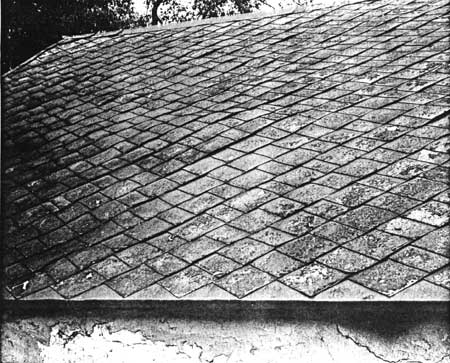
| |
|
Plate XXXV. Metal Roof on Powder Magazine at Lower
Fort Garry NHP. National Park Service photograph by J. A. Hussey, September 1967. | |
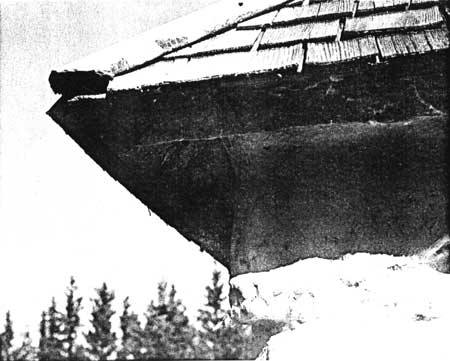
| |
|
Plate XXXVI. Metal-Covered Eaves and Ridge Boards,
Powder Magazine at Cumberland House. National Park Service photograph by J. A. Hussey, September 1967. | |
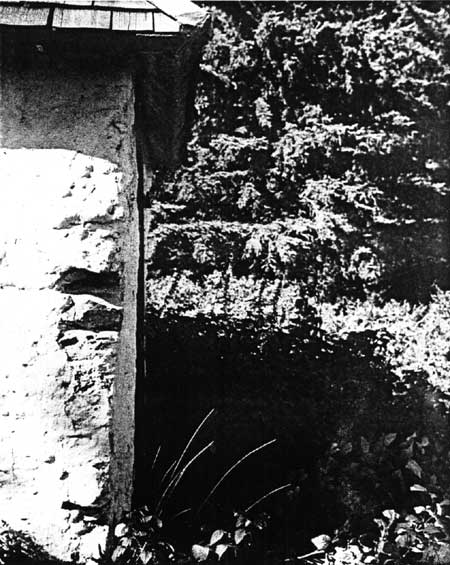
| |
|
Plate XXXVII. Roof and Eaves Details, Powder
Magazine at Cumberland House. National Park Service photograph by J. A. Hussey, September 1967. | |
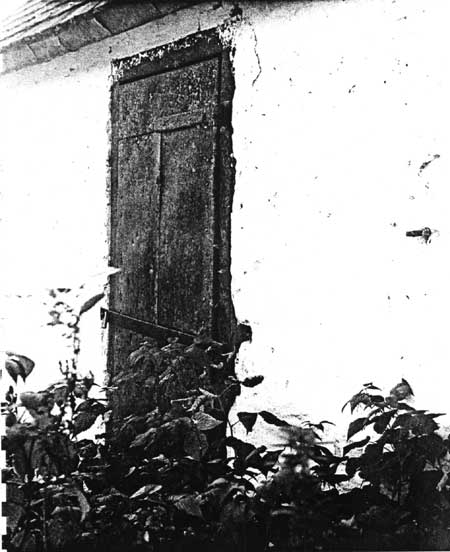
| |
|
Plate XXXIX. Metal-Covered Door to Powder Magazine
at Cumberland House. National Park Service photograph by J. A. Hussey, September 1967. | |
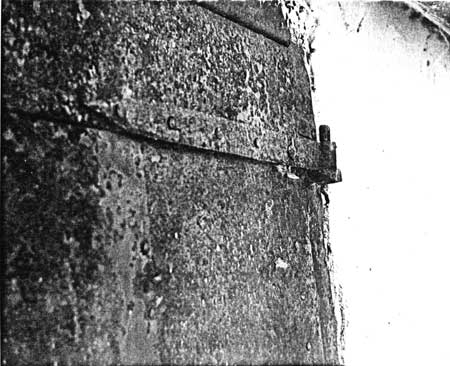
| |
|
Plate XL. Hinge on Door to Powder Magazine at
Cumberland House. National Park Service photograph by J. A. Hussey, September 1967. | |
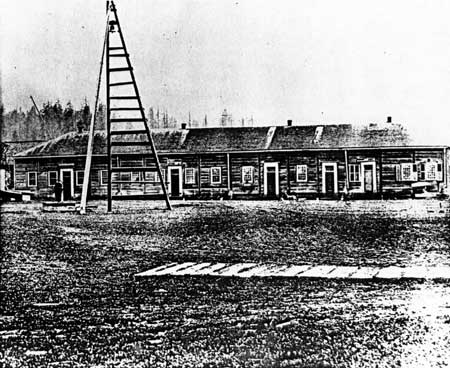
| |
|
Plate XLI. The Bachelors' Quarters Building at
Fort Vancouver, as It Appeared During the Spring of 1860. This enlarged portion of the British Boundary Commission photograph of the northeast section of the courtyard shows a portion of the south wall of the Bachelors' Quarters, a feature not visible in most prints of this photograph. Note weatherboard siding on the south wall at the extreme right. Also note the foot scrapers in front of at least two of the doors. From an unidentified print in the files of Fort Vancouver National Historic Site. | |
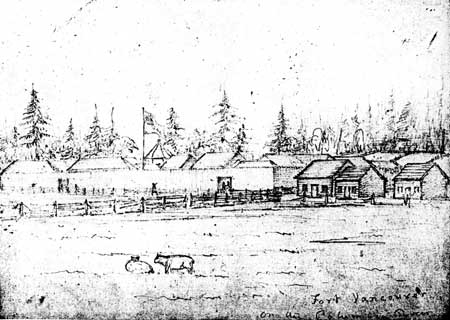
| |
|
Plate XLII. Fort Vancouver on the Columbia River.
Original Pencil Sketch by Henry J. Warre, 1845-46. Courtesy of American Antiquarian Society, Worcester, Massachusetts. | |
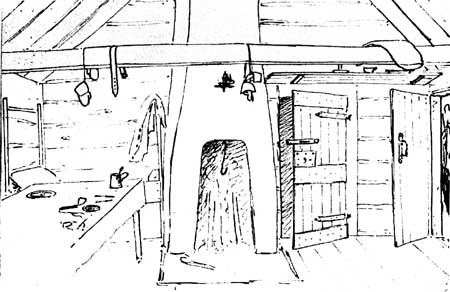
| |
|
Plate XLIII. Interior of a Dwelling at the
Hudson's Bay Company's Post at Pembina. Sketch by "H. M.," 1848. From The Beaver Outfit 292 (Autumn, 1961): 50; the original sketch is in the Public Archives of Canada, Ottawa. | |
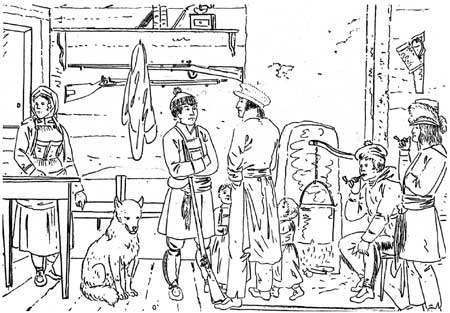
| |
|
Plate XLIV. Interior of the Home of a Red River
Colonist. A Pen and Ink Sketch by Peter Rindisbacher. Courtesy of Public Archives of Canada, Ottawa. No. C 1937. | |
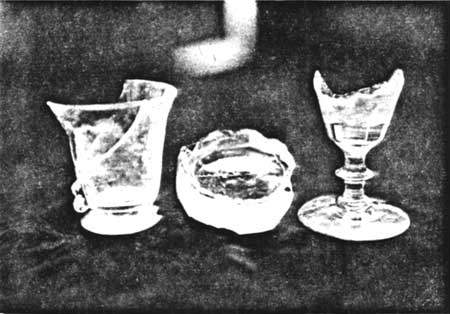
| |
|
Plate XLV. Remains of Glass Objects Bearing the
Initial or Name of Clerk A. L. Lewes, Recovered During Salvage
Excavations Along the East Palisade Wall, Fort Vancouver, 1966. National Park Service photograph, courtesy of Fort Vancouver National Historic Site. | |
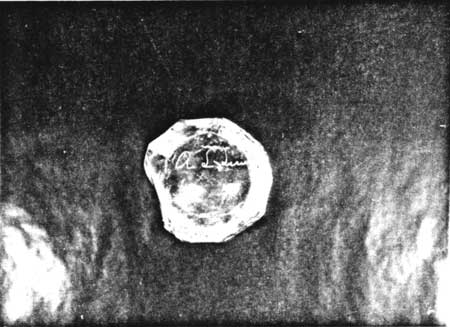
| |
|
Plate XLVI. Bottom of a Glass Tumbler Bearing the
Etched Name "A. L. Lewes." National Park Service photograph, courtesy of Fort Vancouver National Historic Site. | |
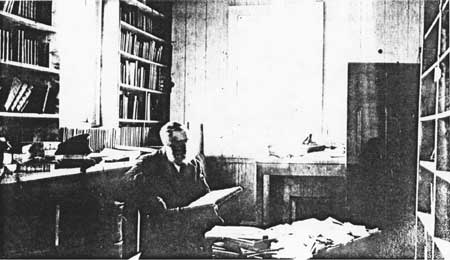
| |
|
Plate XLVII. The Library at York Factory as It
Appeared in 1910. This photograph contains a good deal of architectural information in addition to showing details of bookshelf construction. The six-panel door, for instance, is similar in general design to the exterior doors on the Bachelors' Quarters at Fort Vancouver. The vertical board paneling, chair rail, and window frame are also of interest. Courtesy of Provincial Archives of Manitoba, Winnipeg. A. V. Thomas Collection. No. 103. | |
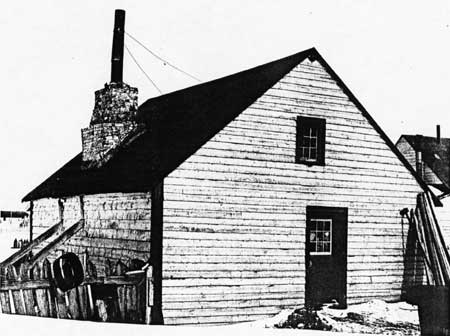
| |
|
Plate LIV. The Hudson's Bay Company Blacksmith's
Shop at Moose Factory. Courtesy of Library, Hudson's Bay Company, Winnipeg; reproduced with permission of the Hudson's Bay Company. | |
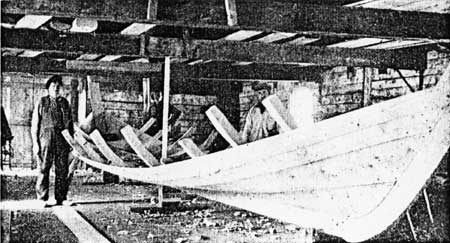
| |
|
Plate LV. York Boat Under Construction at Norway
House, 1923. This picture clearly shows the interior of a typical unlined Company workshop. From The Beaver 4, no, 1 (October, 1923): 19. | |
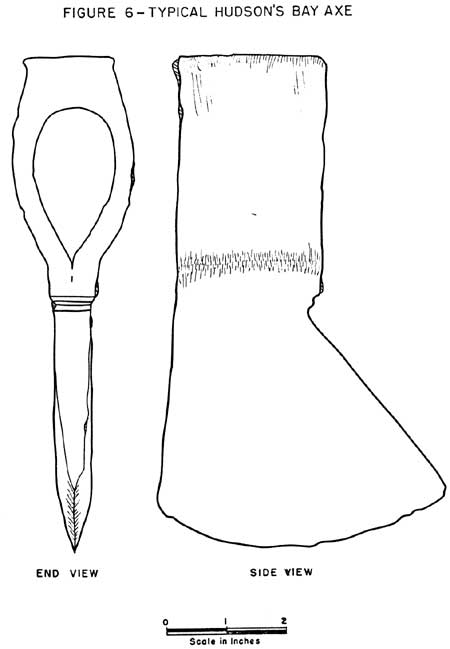
| |
|
Plate LVI. Typical Hudson's Bay Company Axe,
Excavated at Fort Vancouver. This was the larger size axe that Mr. Louis R. Caywood believes "must have been used mainly around the forts for construction and maintenance and the supplying of firewood." The shape of the Company's axes was distinctive. From L. R. Caywood, Final Report fig. 6. | |
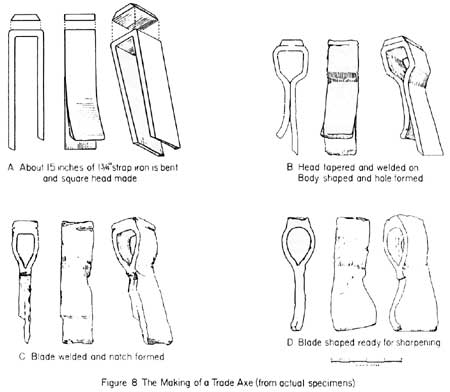
| |
|
Plate LVII. Steps in the Manufacture of a Trade
Axe, as Revealed by Specimens Excavated at the Fort Vancouver
Blacksmith's Shop. This type of axe, largely employed in the Indian trade, was fabricated in quantity at the two Fort Vancouver blacksmith's shops. It came in at least four sizes. From L. R. Caywood, Final Report fig. 8. | |
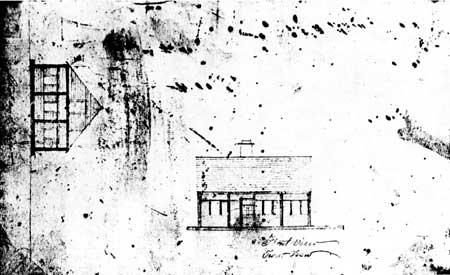
| |
|
Plate LVIII. Sketch of a Building at Fort
Kamloops, B. C. This sketch, found on the inside cover of the original Fort Kamloops Journal manuscript, August 3, 1841-December 19, 1843, kept by John Tod, may be a plan for a new building. At any rate, it provides an excellent diagram of a typical H.B.C post-and-fill, one-story-and-garret structure. Note that the gable ends are closed in with horizontal infill logs. Courtesy of Provincial Archives of British Columbia, Victoria. Negative No. 77027. | |
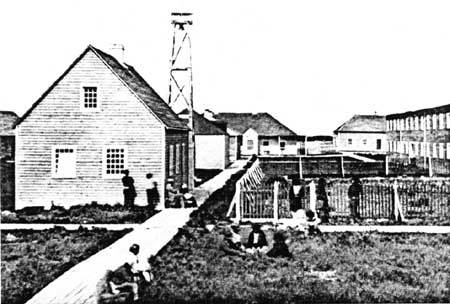
| |
|
Plate LIX. Buildings Behind the Big Depot at York
Factory, 1880. The Old Office at Fort Vancouver must have been similar in general proportions to the gable-roofed structure on the left. The walls of the Fort Vancouver building probably were slightly higher above the windows, however, and the windows in the gables were set lower, resting on the plates. From The Beaver Outfit 297 (Spring, 1967): 53. | |
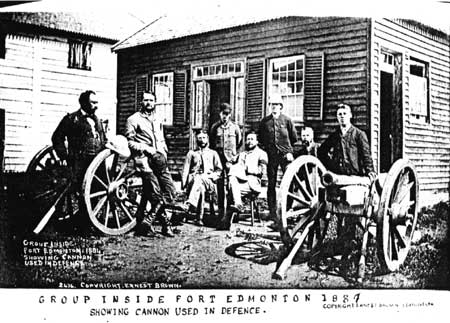
| |
|
Plate LX. Small Structure, Perhaps an Office, at
Fort Edmonton, 1884 (1887?). The door and window treatment is quite typical of that found on better-finished buildings throughout the H.B.C. territories. Courtesy of Alberta Provincial Government, Department of Industry and Development, Edmonton. Ernest Brown Collection. Negative No. B2476. | |
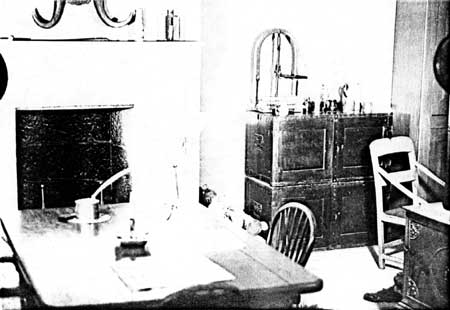
| |
|
Plate LXI. Restored and Refurnished Interior of
the Office at Lower Fort Garry NHP. The letter press on top of the double chest or safe may be similar to the "Book Press" mentioned by Thomas Lowe as being in the Old Office at Fort Vancouver. Note the Canadian-style chair and the Carron stove at the right. The fireplace was made of cut stone, a material not readily available at Fort Vancouver. Courtesy of Edmonton Parks and Recreation Historical Branch, Edmonton. | |
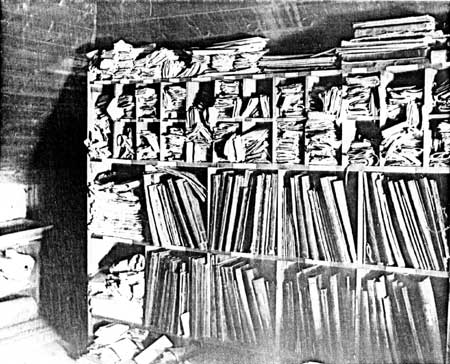
| |
|
Plate LXII. Old Records in the Office at Port
Chipewyan, 1927. Visible in this picture are a number of the ledgers, journals, and account books that were used throughout the Company's trading territory. Courtesy of Photographs Section, Public Archives of Canada, Ottawa. Negative No. PA-20219. | |
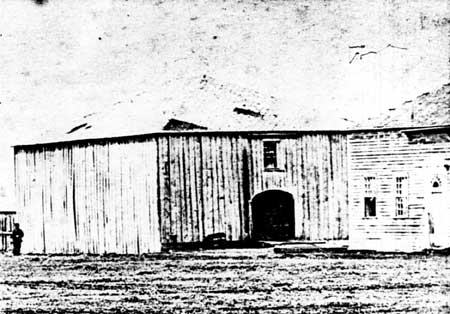
| |
|
Plate LXII. Enlarged portion of 1860 Photograph of
the Fort Vancouver Courtyard, View toward Northwest Corner, Showing the
Granary (Left) and the New Office (right). This clear version of the British Boundary Commission photograph shows more of the New Office than do most prints of this picture. Features of particular interest are the cleats on the roof of the New Office, the scalloped bracket supporting the drip board, and the unusual transom over the door. On the Granary roof the metal shingles can be clearly observed. Courtesy of Provincial Archives of British Columbia, Victoria. Photograph 11074. | |
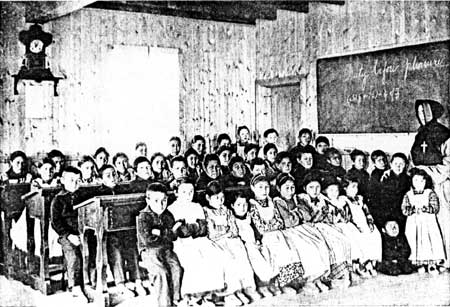
| |
|
Plate LXIV. Roman Catholic Mission School at Fort
Resolution, 1913. From The Beaver Outfit 276 (March, 1946): [24]. | |
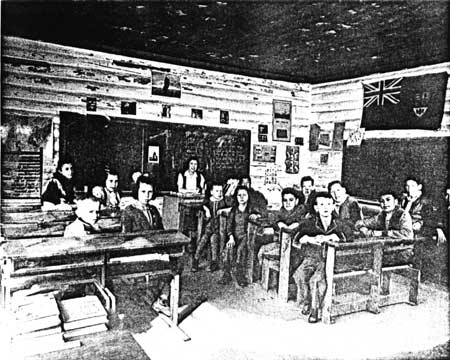
| |
|
Plate LXV. The One-Room Schoolhouse at Fort
Fitzgerald. From The Beaver Outfit 279 (December, 1949): 21. | |
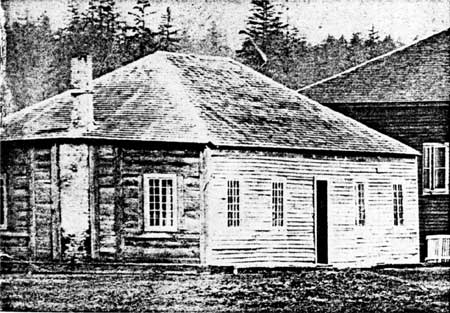
| |
|
Plate LXVI. Photograph of the Priests' House at
Fort Vancouver, 1860. This enlarged portion of the British Boundary Commission photograph of the northeast angle of the Fort Vancouver courtyard reveals more of the Priests' House than do most prints of this picture. By the spring of 1860, when this photograph was taken, the front of the building clearly had sagged due to rotting foundations. The casement windows may have been relics of Astoria. Courtesy of Provincial Archives of British Columbia, Victoria. Photograph 11073. | |
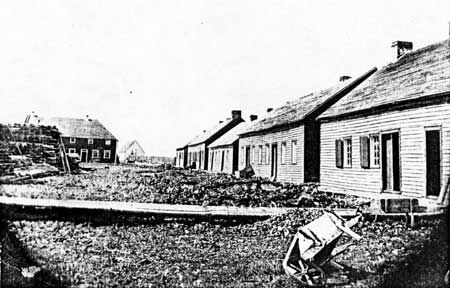
| |
|
Plate LXVII. Buildings at York Factory,
1870s. Although Fort Vancouver and York Factory were a continent apart, the same general design marked a number of their structures. Note that the weatherboards on these buildings appear to be unpainted. Courtesy of Library, Hudson's Bay Company, Winnipeg; reproduced with permission of the Hudson's Bay Company. | |
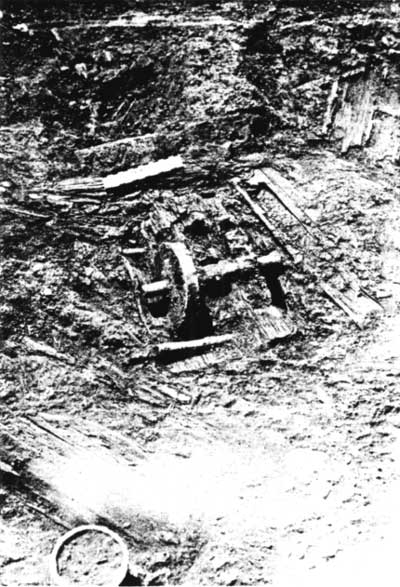
| |
|
Plate LXVIII. Remains of Three-Sheaved Wooden
Block Uncovered on Site of Beef Store at Fort Vancouver, 1952. National Park Service photograph by L. R. Caywood. Courtesyof Fort Vancouver National Historic Site. Negative No 069.5 A—14.28. | |
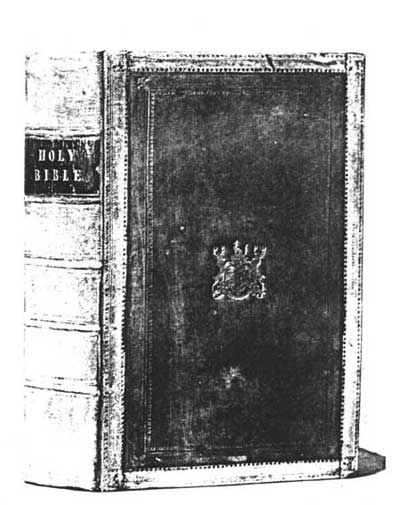
| |
|
Plate LXIX. The Bible That, Together with a
Commnunion Set and Registers, Was Sent to Fort Vancouver by the Hudson's
Bay Company in 1836. These items are now in Christ Church Cathedral Victoria, B. C. Courtesy of Provincial Archives of British Columbia, Victoria. Negative No. 14305. | |
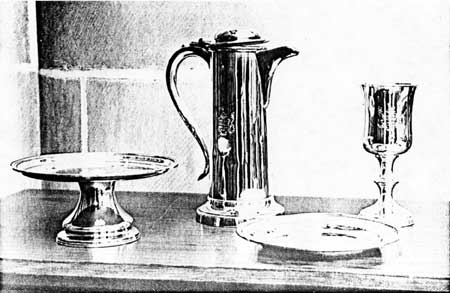
| |
|
Plate LXX. The Communion Service Supplied by the
Hudson's Bay Company for Use at Fort Vancouver by the Church of England
Chaplain. The pieces are engraved with the Company's coat of arms. From The Beaver Outfit 271 (December, 1940): 11; photograph by Scott Camera Craft. | |
| <<< Previous | <<< Contents >>> |
fova/hsr/plates-2.htm
Last Updated: 10-Apr-2003
