GREAT SMOKY MOUNTAINS
Walker Sisters Home
Historic Structures Report, Part II & Furnishing Study
|

|
ILLUSTRATIONS

|
|
PLATE I. Walker Sisters House. One of the
finest examples of Great Smoky Mountain log construction.
|
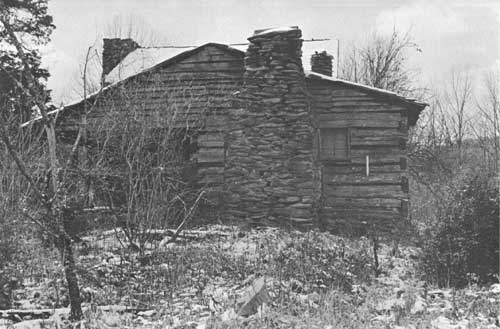
|
|
PLATE II. East elevation of kitchen, showing
general condition of the wall and stone chimney.
|

|
|
PLATE III. Partial view of north
(rear) elevation showing kitchen projection. Note condition of
stone foundation.
|
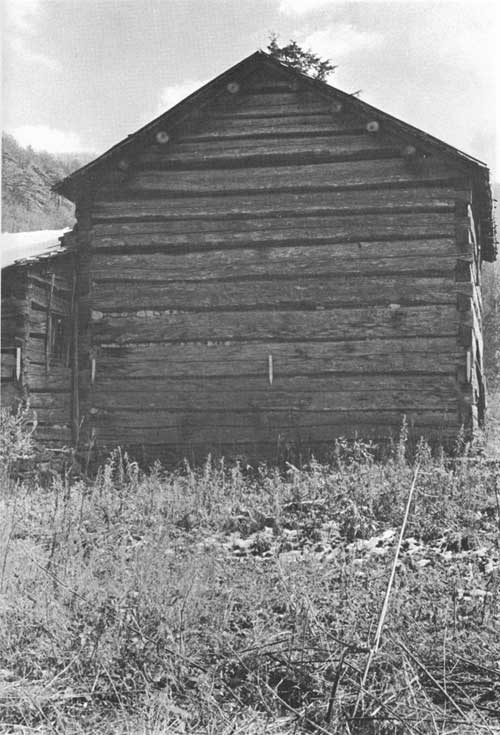
|
|
PLATE IV. Partial view, north (rear) elevation
showing two-story portion of the house. Note condition of chinking.
|
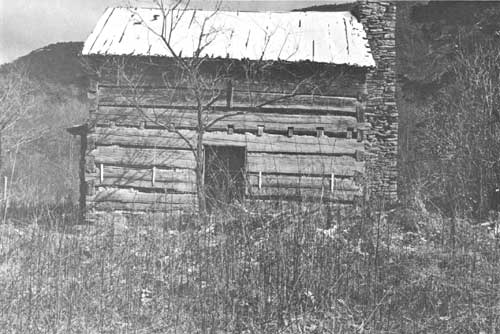
|
|
PLATE V. West elevation of two-story
portion shows deterioration of logs and chinking.
|
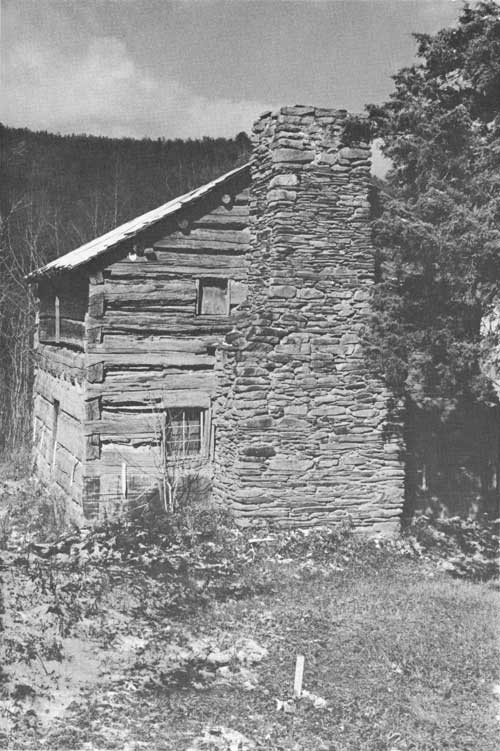
|
|
PLATE VI. South end of two-story portion.
Variation in the stone would indicate that the chimney may have been rebuilt
twice.
|
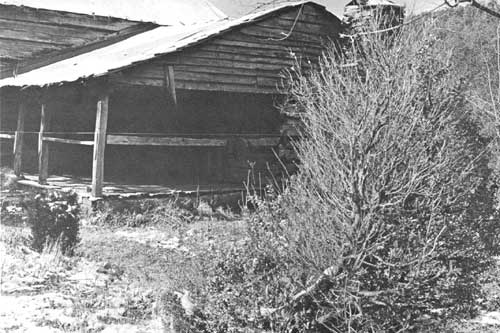
|
|
PLATE VII. The general deteriorated condition
of the porch and the kitchen is very evident.
|
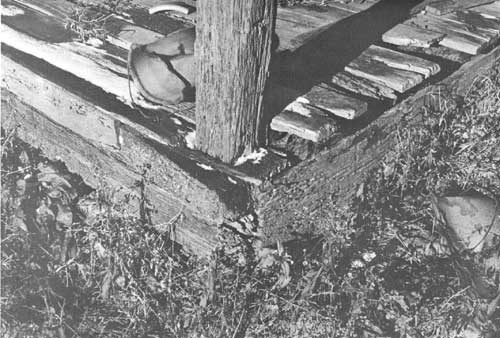
|
|
PLATE VIII. View showing condition of porch
flooring, sills and post.
|
walker-sisters-home/photos2-1.htm
Last Updated: 30-Sep-2009
|








