GREAT SMOKY MOUNTAINS
Walker Sisters Home
Historic Structures Report, Part II & Furnishing Study
|

|
ILLUSTRATIONS
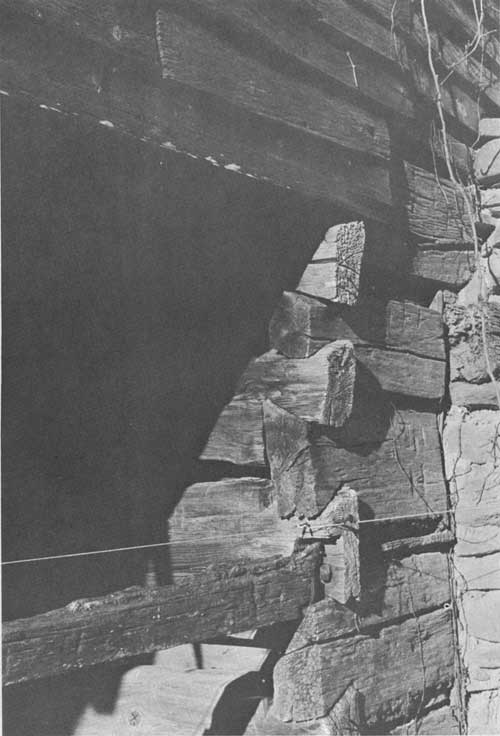
|
|
PLATE IX.
|
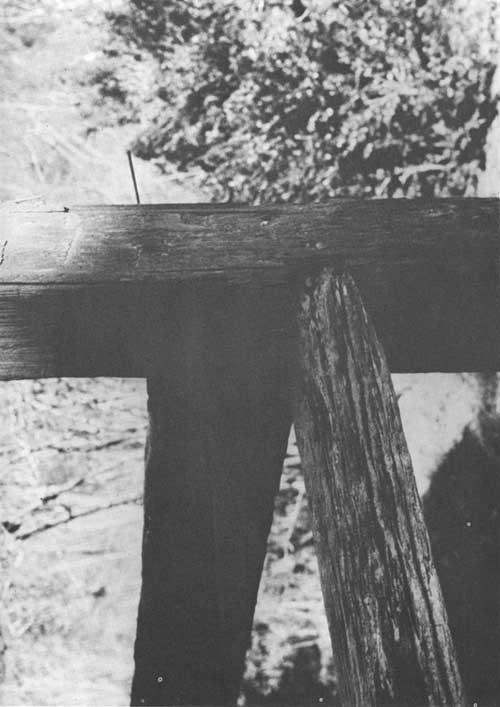
|
|
PLATE X. Porch rail and post detail.
|
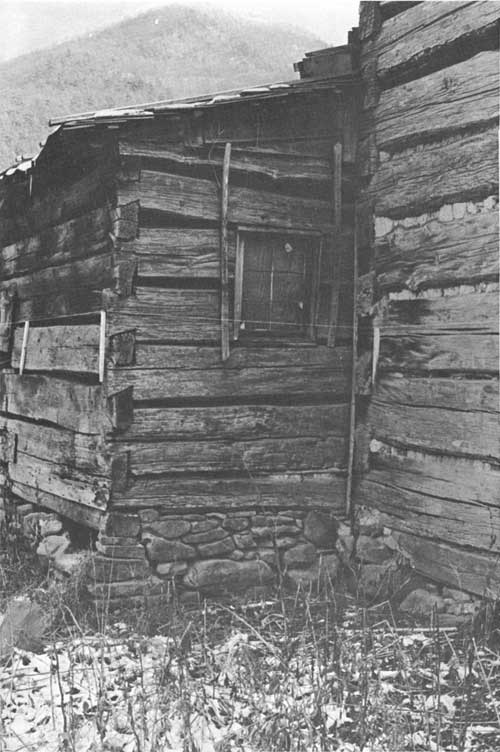
|
|
PLATE XI. Detail of kitchen projection at
rear of house showing the condition of the wall logs and a kitchen window.
|
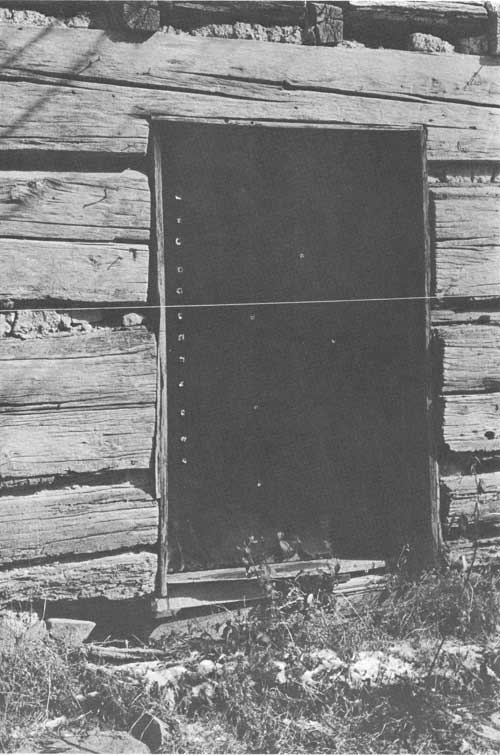
|
|
PLATE XII. Door in west elevation from living-bedroom
has been covered with roll roofing for protection. Note rot in lower logs.
|
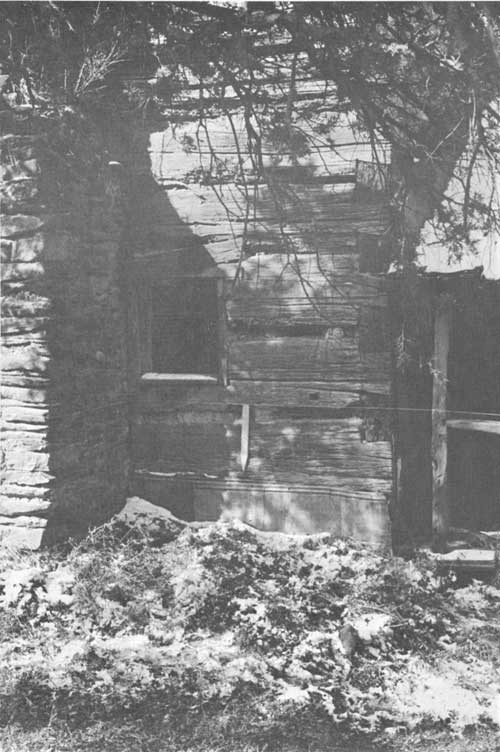
|
|
PLATE XIII. Tin sheets have been attached to
the lower logs in an effort to prevent rot.
|
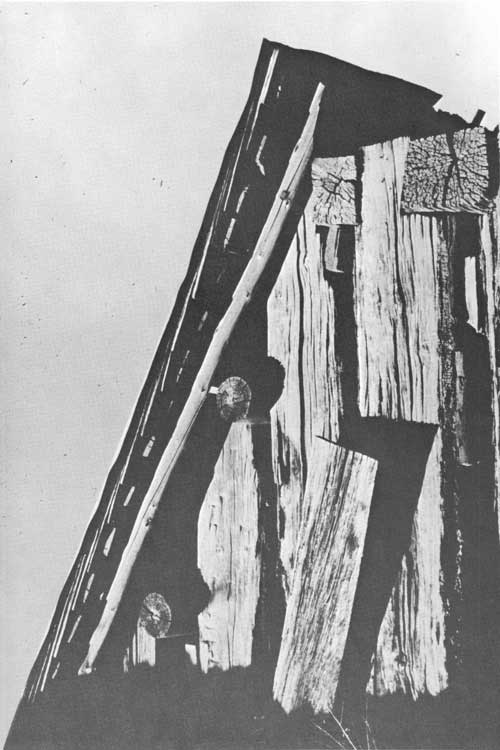
|
|
PLATE XIV. Detail of second story
gable and roof.
|
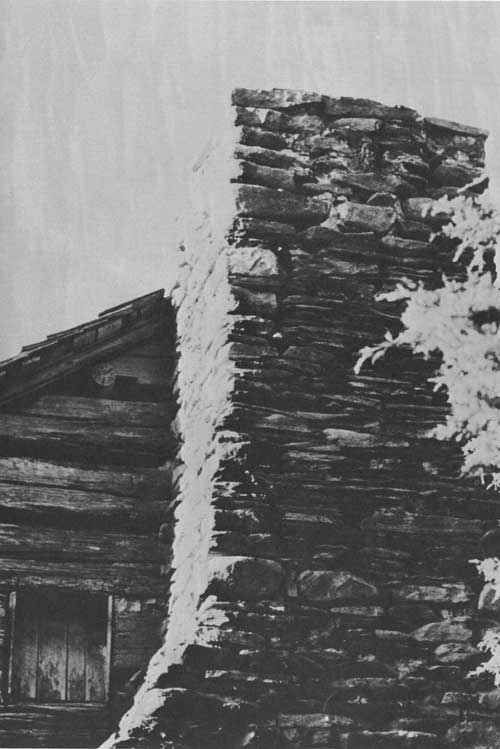
|
|
PLATE XV. Upper portion of chimney indicating
the general character of the masonry.
|
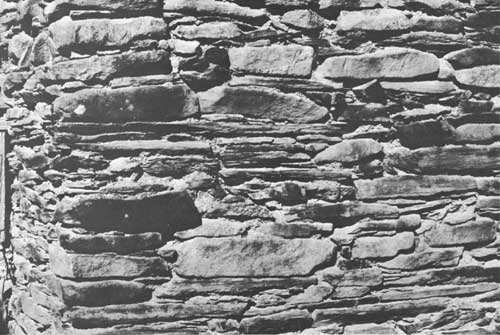
|
|
PLATE XVI. Detail of the chimney sponework.
|
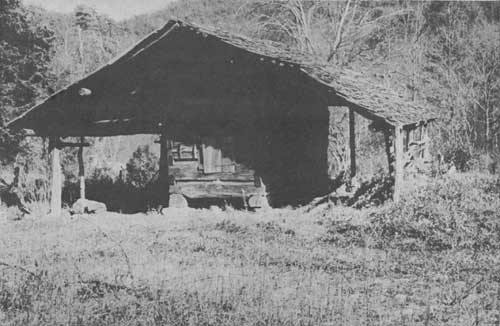
|
|
PLATE XVII. The Walker Sisters corn crib is a
typical Smoky Mountain farm structure. In addition to its prime function, the
storage of the corn crop the side sheds provide protection for wagons and other
implements.
|
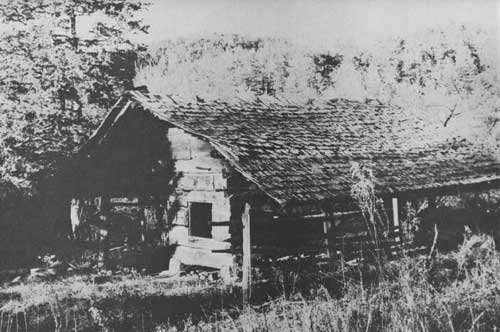
|
|
PLATE XVIII. Internal shoring keeps the roof from collapsing.
|
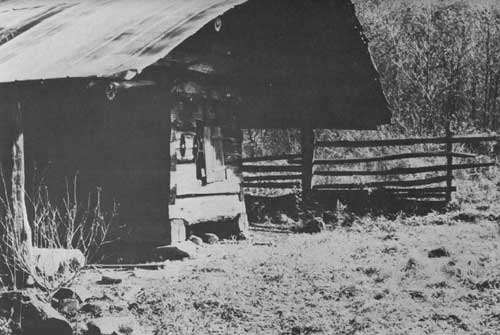
|
|
PLATE XIX. View showing remains of orchard fence.
|
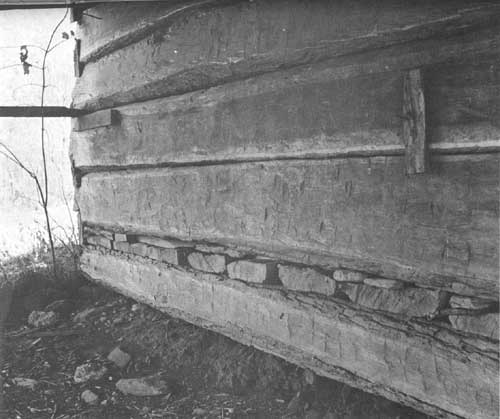
|
|
PLATE XX. View showing north crib wall and
ends of puncheon floor.
|
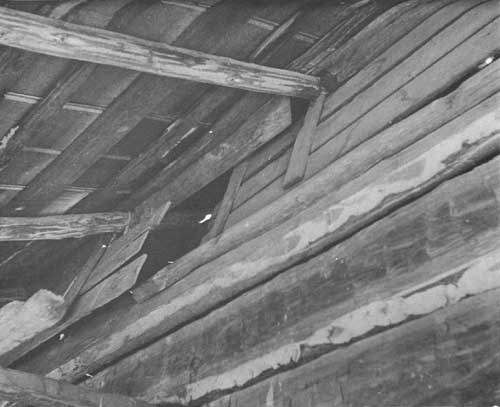
|
|
PLATE XXI. The corn crib was filled through
those high doors in the side walls.
|
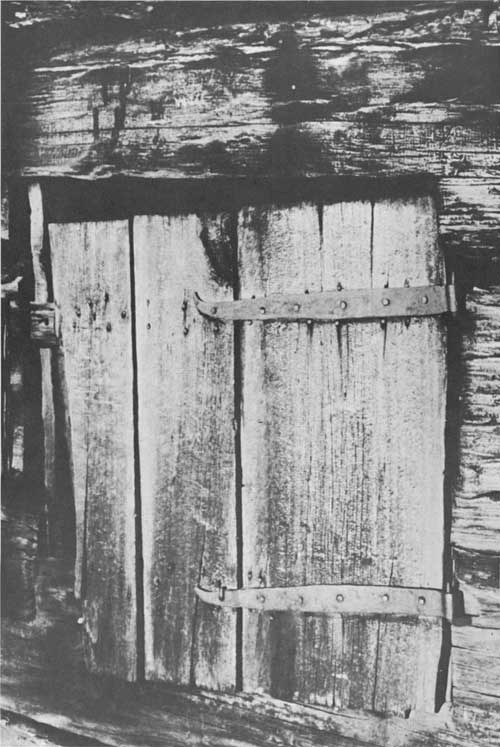
|
|
PLATE XXII. The small door, in the end wall of
the crib through which the corn was removed, needs considerable repair.
|
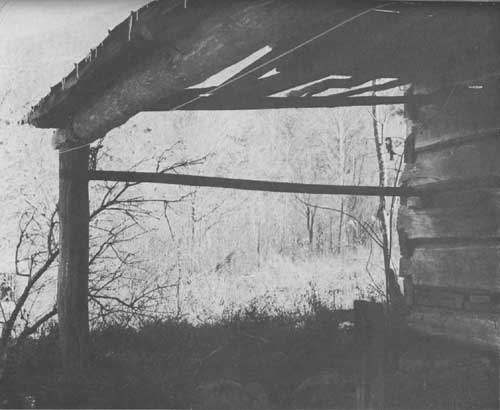
|
|
PLATE XXII. Side sheds protected the
miscellaneous farm equipment.
|
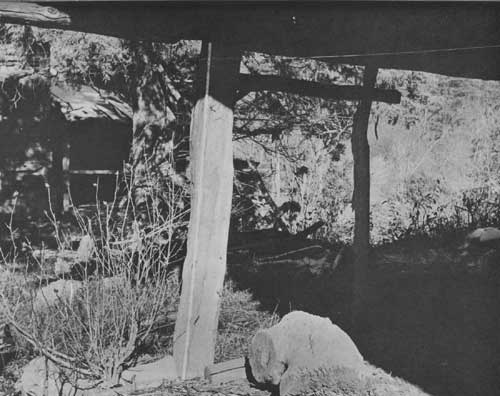
|
|
PLATE XXIV. Harness and other small items
were probably hung on the crude racks.
|
walker-sisters-home/photos2-2.htm
Last Updated: 30-Sep-2009
|
















