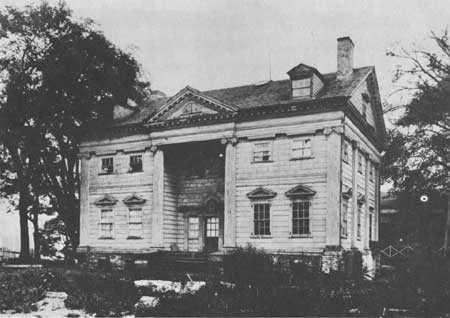|
HAMPTON
Notes on Hampton Mansion |

|
PART VII
ILLUSTRATIONS (continued)

|
|
ILLUSTRATION NO. 18.
Charles Ward Apthorpe House (built 1764),
91st Street bet. Columbus and Amsterdam, New York City Hampton Mansion, begun nineteen years later, has some uncanny resemblances to this unique frame house demolished years ago, especially as to proportions. Note recessed front bay flanked by colossal pilasters and the general application of rustication. Had Hampton been completed with the elaboration of detail the builders evidently intended, it would have been trimmed off in a similar way. Bierstadt artotype c. 1890 Courtesy New-York Historical Society |

|
|
ILLUSTRATION NO. 19. Derelict Stove Plate Half of an antique cast iron plate found by the writer in a Hampton outbuilding in 1949. The name NORTHAMPTON indicates that it was cast at the Ridgely furnace. This fragment was both broken and burned; no other pieces were found. The modeling of the pattern seems late 18th century. The sun with a face (upper center) reminds one of that on Benjamin Franklin's design for his "Pennsylvania Fireplace." The design should be compared with specimens of the five and six-plate stoves of the period. A phenomenal rise in the popularity of heating by stoves is characteristic of the last decade of the 18th century. See Appendix B - Preliminary Report on Stoves at Hampton. Photo by Sussman-Ochs, 1949 |

|
|
ILLUSTRATION NO. 20.
Indenture of Daniel Healy, Gardener, 1784 Healy was indentured at Cork, Ireland, to Hugh Lyle, master of the Ship Harmony, for crossing the Atlantic. The indenture was later sold to Robert Ballard of Baltimore and by him in 1784 to Captain Charles Ridgely who was then building the Mansion. What part Healy may actually have had in the landscape development of Hampton is not known. From the Ridgely Papers, Courtesy Maryland Historical Society |

|
|
ILLUSTRATION NO. 21.
The Terraced Garden, or "Falls," West Parterre, 1878 The famous gardens of Hampton were cared for by many employees through the years; some of them appear to be posing in this view. Here the walks seem to have a sod surface: No boxwood is evident. Photographer Unknown |

|
|
ILLUSTRATION NO. 22.
The Terraced Garden, or "Falls," East Parterre, 1878. In contrast with the west side these paths seem to be surfaced with gravel or crushed shell. The evergreens along the central (axial) walk (right) have grown to a size perhaps not anticipated by the original designer. Photographer Unknown |

|
|
ILLUSTRATION NO. 23.
The Orangery This little temple-form structure, thought to have been built about 1838, had triple sash. Only the plastered brick masonry walls remain today. HABS Photograph, 1936/7? |
| <<< Previous | <<< Contents>>> | Next >>> |
hamp/notes/part7d.htm
Last Updated: 07-Jul-2008