|
KATMAI
Fure's Cabin Historic Structure Report |

|
II. PHYSICAL HISTORY AND ANALYSIS SECTION
A. HISTORICAL DATA
Statement of Significance
Fure's Cabin is significant in that it reflects excellent craftsmanship and gives evidence of the lifestyle of many early 20th-century non-native Alaskans. While the cabin itself best demonstrates the craftsmanship and architectural aspects of the site's significance, all the structures and historic paraphernalia at the site are important in demonstrating the lifestyle of Roy Fure, a trapper-prospector.
The level of craftsmanship achieved on the cabin is exceptional. Overall dimensions of the structure vary little more than one-half inch at opposing wall elevations—remarkable considering the age of the building. All the logs used in the building were hewn by hand to a rectangular shape; they also are dimensionally consistent. Joints between wall logs and at dovetailed corners were carefully crafted to fit tightly and are still tight today; little chinking was required or used. The cabin's fine and careful construction is evidenced by its excellent state of preservation despite its being uninhabited for twenty years in a harsh environment.
Certain aspects of the cabin, mainly the dovetailed corners and handhewn roof and floor slabs, appear to show Russian or Scandinavian influence in Alaskan architecture. This detailing is similar to construction techniques used in a Russian Orthodox Church in the Lake Clark region of Alaska (the Kejik Church), and the Russian Bishop's House, a National Historic Landmark in Sitka, Alaska. Mr. Fure was a Lithuanian-Russian and must have learned methods of construction in his homeland, as these methods are rare in Alaska. This is the only cabin in the Katmai area constructed in this fashion (with the possible exception of another cabin constructed by Mr. Fure, which has not been examined as yet).
Fure's Cabin exemplifies the early 20th-century trapper-prospector lifestyle and gives evidence of the activities and lifestyle of Roy Fure. The site has the number and kinds of outbuildings characteristic of trapper-prospector sites built in many regions of Alaska during this time period: a one-room log cabin, elevated cache, wood shed, and outhouse. The construction materials, log and split-logs, rather than milled lumber, are also typical of the era in which the cabin was built.
The historic paraphernalia and furnishings, including traps, axes, tools, built-in wood shelves, cardboard boxes flattened to cover interior walls, and a wood cookstove are characteristic of a trapper-prospector residence, though the quality and number of items show touches of a more permanent nature than most. A number of artifacts are inventions or modifications made by a person with little cash income, far from commercial outlets, and whose subsistence was largely from nature. These include a lamp shade made of tree bark, gas-cans flattened for use as roofing, and a shower nozzle made from a bacon can.
Fure lived in San Francisco before moving to Alaska.1 The Alaska Packer's Association recruited and transported workers from San Francisco each summer season and Fure was probably one of the thousands lured to Alaska to fish commercially or work in fish canneries or salteries. 2
There are conflicting reports about the year Fure moved to the Bay of Islands. In 1954 archeologists conducting research in the area interviewed Fure. According to their report Fure lived below Chignik, Alaska, in 1912, but moved to the present Katmai National Park and Preserve shortly thereafter. He described several villages in the area to them, from first-hand experience beginning in 1914, and from hearsay knowledge for the years prior to that—which leads one to believe he moved to the region in 1914.3
In 1938, however, the National Park Service investigated Fure's right to land within the then monument, and the investigator cited a later date for Fure's arrival. A.C. Kinsley, Special Agent, Mount McKinley National Monument, reported that Fure moved into the Katmai region about 1926, and that his wife, Fannie, lived there only two years, 1926-1927, before moving to Kodiak.4 Other National Park Service records indicate he moved to the Katmai area in 1916.5
At any rate, Fure and his wife Fannie Olson, an Aleut from Naknek, settled at the Bay of Islands and had two children, a son Alexander and a daughter Nola, born in the 1920s.6 About 1941 Alexander Fure helped his father build another cabin at American Creek, where Roy Fure was reportedly doing some occasional prospecting.7
Pay receipts, oral interviews, and the artifacts at the site indicate Fure worked at several occupations on a temporary or seasonal basis—as a trapper, prospector, carpenter, cannery-worker, laborer, and fisherman. He was described as a person handy with wood and machinery, and a good carpenter. He had a wind generator, a windmill, a radio, and a plethora of tools at the cabin. To obtain supplies, he used a dory in summer and skis in winter to travel 55 miles to Naknek and the nearest commercial establishments. In Naknek and South Naknet area he had several friends with whom he'd stay when in town.9
Writing from a hospital on September 4, 1962, Fure authorized his daughter Nola and his son-in-law Bobby Hoffman to use and live in his three cabins, including the one at the Bay of Islands, the cabin at American Creek, and another one located outside the monument boundaries.10 Because he was a citizen of Russia and had never obtained United States citizenship, however, ownership of the cabins at American Creek and the Bay of Islands reverted to National Park Service upon his death in October, 1962.11
Fure's cabin remains in good condition with a great many artifacts still at the site. The relative isolation of the site, far from any major population centers and accessible only by float plane or boat, has preserved the integrity of the site. At least one bear over the years, however, and a few people have entered the cabin and disturbed then rearranged historic objects.12 Park rangers use the cabin while on patrols.
The National Park Service has developed a stabilization plan for the building. Stabilization work is scheduled to begin in the summer of 1985.
1. Mike Shapsnikoff, Victor Monsen, interviews with Joaqlin Estus, Brooks Camp and Naknek, Alaska, June, 1982.
2. Monsen to Estus, June, 1982. For more information on the history of the Katmai area, see: John A. Hussey, Embattled Katmai: A History of Katmai National Monument, (San Francisco: National Park Service, 1971). An overview of the fishing industry in particular is given in James E. Hawkins, Elizabeth A. Daugherty, "The Silver Fleece: An Economic Study of the Bristol Bay Region," (Alaska Rural Development Board, Juneau: 1958) pp 3-4. The records of the Alaska Packer's Association, Alaska Historical Library, Juneau, Alaska, provide more specific information on the industry.
3. Wilbur A. Davis, with assistance of James W. Leach, "Archeological Investigations of Inland and Coastal Sites of the Katmai National Monument, Alaska," (Unpublished manuscript, National Park Service, Alaska Regional Office, Anchorage, Alaska, March 4, 1954) p. 69.
4. A.C. Kinsley, Special Agent, Division of Investigations, Mount McKinley National Park, to Commissioner, General Land Office, Jan. 18, 1940, Park files, Katmai National Park and Preserve, King Salmon, AK.
5. Merrill J. Mattes, Chief, Office of History and Historic Architecture, Western Service Center, National Park Service, to General Superintendent, Alaska Cluster Office, National Park Service, Feb. 11, 1970; Superintendent, Mount McKinley National Park, to Regional Director, Western Region, Jan. 6, 1964 (National Park Service files, Katmai National Park and Preserve, King Salmon, Alaska).
6. Kinsley, p. 3.
7. Monsen to Estus, June, 1982.
8. Bob Hatfield, Victor Monsen, Mike Shapsnikoff, interviews with Joaqlin Estus, Brooks Camp and Naknek, Alaska, June, 1982.
9. Roy Fure, letter "To Whom it May Concern," Sept. 4, 1962, (Park files, Katmai National Park and Preserve, King Salmon, AK).
10. Thomas F. Flynn, Jr., Director, Western Region, National Park Service, to U.S. Senator E.C. Bartlett, Park files, Katmai National Park and Preserve, King Salmon, AK, Kinsley.
11. David E. Bogart, Park Ranger, Mount McKinley National Park, to Nola L. Hoffman, Park files, Katmai National Park and Preserve, King Salmon, AK, January 27, 1964.
B. ARCHITECTURAL DATA
1. General Description — Site
This structure is located in Katmai National Park and Preserve on the North Arm of Naknek Lake. This locale of the lake is named Bay of Islands. The structure is sited approximately 115 feet away from the shoreline of the lake and up a slope about 30 feet above water level. The entrance to the building faces east.
Fure's Cabin is accessible only by foot, boat or float plane. The site is heavily overgrown with vegetation, clearly demonstrating abandonment.
Others supporting structures at this site include the following:
a. A windmill tower, with storage shed at its base, is located just west of the main cabin approximately in line with the cabin's north elevation. The tower appears to be about 30 feet from the cabin and is 12 feet square. The storage portion of the tower is covered with corrugated tin. An access door is located on the east elevation.
b. An outhouse is located uphill directly north about 100 feet from the cabin. The outhouse is sheathed with Blazo cans over log framework.
c. A lumber storage shed is located downhill in a southeasterly direction approximately 40 feet from the main cabin. This structure is constructed with nominal-dimensioned lumber and has a low-gabled roof sheathed with Blazo cans. Lumber is still stored in this shed.
The treatments recommended in this report primarily address the main cabin structure, as it is of the highest priority of the resource. Only items considered of primary importance to halt deterioration are dealt with in the stabilization of this structure. The following are the main areas of the building to be treated:
|
1. Sill Logs 2. Floor Planks |
3. Roof Planks 4. Roofing |
Interior furnishings, which also contribute to the significance of the site, will also be described as they will, perforce, be affected by treatment of the structure. A collection preservation guide is being developed by Harper's Ferry Center to address interior furnishings treatments.
2. Architectural Description — Existing Conditions
Fure's Cabin was constructed of native spruce apparently cut at this site. There is still evidence of cut stumps of adequate diameter near the cabin to have provided the original logs.
Though the structure has remained vacant since 1962, it is in remarkable condition, though it shows signs of neglect, especially the roof eaves and interior floor.
a. Walls, Doors and Windows
The walls are constructed with logs that have been hewn down to a very consistent dimension of 8 inches thick. The width of the horizontal log members vary from approximately 10 to 18 inches, depending upon which end of the log taper is measured. Some roundness of the logs is evident at the joints because the thickness of 8 inches was so carefully maintained. The undersides of the wall logs appear to have been kerfed to provide a tight weather-resistant fit.
The corner joints are all dovetailed with a high degree of craftsmanship and still fit tight. At various points there is evidence of large spikes having been driven into the dovetailed joints. All end-grain of these joints is painted with red paint. The paint appears to have been a regular maintenance operation in the upkeep of this structure performed by the owner, Roy Fure. The paint has remained in fair condition, thus slowing deterioration at the log butts.
Chinking of horizontal log joints is with, what appears to be, hemp and moss on the interior and exterior. Just to the right of the door, at the exterior, Russian newsprint has been used for chinking. Much of the chinking has weathered out, but joints are still tight due to the high level of craftsmanship. About half of the interior walls are covered with remnants of cardboard boxes.
Vertical logs are located at all door and window jambs and appear to be channeled to receive wall logs. East and west wall windows are fixed glass with two types of sash configurations. Two-over-two light sashes are used at the east wall and the west has three-over-three lights. Sashes are missing at the north and south walls and only a wire insect screen is nailed over the window frame. The only door is constructed of horizontal one-by-sixes at the exterior laminated with vertical one-by-sixes faced to the interiors.
b. Sill Logs
The existing condition of the sill logs is obvious because they have been in constant contact with the soil since the cabin was constructed. There is uniform dry rot primarily below the grade. This problem is compounded at the north elevation and the north end of the west elevation because the structure is built into the hillside. At least three courses of these wall logs, above the floor level, are in direct contact with soil at their exterior face.
c. Floor Planks
The floor planks consist of 3 by 12 inch hand-hewn planks. Taper and thickness vary a few inches and length averages 8 feet. These floor planks run transversely and are butted to a hand-hewn beam that divides the floor longitudinally.
It appears that the floor planks are supported at sill walls by a ledger and supported in a similar manner at the floor beam. There is extensive evidence of the floor heaving and sinking with probable direct soil contact on the underside. The underside of the floor planks appear to have roundness to them.
Due to the nature of this cabin's construction, the floor planks being very close to or touching the ground, there is a high probability that these undersides are dry rotted.
There is also visual evidence of a roof leak at the north end of the west wall that is directly affecting floor planks in that vicinity. Planks are generally mushy near sill walls and bearing points evidencing direct moisture contact.
A finish covering of oiled canvas is applied over the exposed surface of the floor planks. This oiled canvas also covers the center floor beam.
d. Roof Planks
Roof planks average 4 inches thick by 12 inches wide and are approximately 10 feet long. The planks are hand-hewn and exposed on the underside. All planks span from exterior walls to a 6 by 6 inch ridge beam.
The roof planks are sheathed with corrugated metal at the exterior. There are signs of rot at the butts of many of the planks because the corrugated metal does not uniformly cover the last inch of the plank. Water running off the roof is being soaked up into the end-grain and causing damage. It should be noted that the end-grain of the roof planks and the corrugated metal have all been treated historically with what appears to be red paint, similar to that found on wall corners.
According to historical data the roof was covered with sod after construction and was not sheathed with corrugated metal until the 1930's. Without removing the metal it is impossible to assess what amount of deterioration the sod and current leaks in the corrugated metal have caused to the roof planks. It is assumed, however, there are localized areas of deterioration existing out of sight under the corrugated roofing even though there are no observable signs of rot from the underside.
e. Interior Furnishings
This cabin was left full of Roy Fure's belongings, from woodworking tools to cooking utensils. In the northeast corner there is a Lang Junior wood cookstove. An iron bed is in the southwest corner.
Cardboard boxes and maps cover a good portion of the walls at the south end of the cabin, a respectful distance from the wood stove. A bleached wood, hollow-log chandelier hangs from the ceiling, and the northwest and southeast corners have built-in shelves.
3. Recommended Treatment
a. Preliminary Work The following is a suggested list of recommended stabilization treatments in priority order to be performed after archeological clearance: | |
| Preparation |
1) Remove all furnishings and wall coverings after documenting their location. Remove items completely from the structure and keep in accordance with NPS procedures for historic objects. |
| Remove Floor Planks |
2) Remove vegetation in an area approximately 10 to 12 feet from the exterior walls to allow for building trench and stabilization activities. 3) Remove and label all floor planks with red (permanent ink) magic marker. Document location of planks so that these same boards can be replaced in their original position after stabilization work. Label the butts or underside of planks only. |
| Excavation |
4) Excavate under all exterior walls and set screw jacks at bearing points. Excavate more extensively where jacks are placed so as to not remove any more bearing soil than required. Remove all soil contaminated by wood rot from this site and dispose of at the discretion of the Park Superintendent. |
b. Inspection and Stabilization Work | |
| Inspection |
1) When the entire structure is up on jacks and stable, inspect the sill logs for contamination by dry rot. If more than 50% of the log is rotted, or it is below the grade, consider it to have lost its structural integrity. 2) Remove sill logs that have lost their structural integrity and replace with pressure-treated timbers (Douglas Fir) as indicated in Stabilization Drawings. |
| New Footings |
3) Lay a 10 inch by 10 inch pressure-treated timber under all walls with the top surface level. Rest floor planks on this member so the finish floor height is established at this time. Set the 10 by 10 sill timber on level but undisturbed soil. Place foundation drain on uphill elevations with 90° elbow at north west corner. Backfill with gravel according to treatment drawings. |
| Wall Repair |
4) Replace any wall timbers, that require it, with non-pressure treated logs (spruce) insuring that tool marks and dovetailing match level of original craftsmanship. Pressure treat wall timbers that will be in contact with soil. (Douglas Fir) 5) Drift pin new sill logs according to drawings. |
| Inspection |
6) Inspect all existing floor boards and central beam for rot, and if at least 50% of a board's thickness remains, it should be reused. With woodworking tools remove all damaged and rotted wood down to solid material. |
| Floor Repair |
7) Cut and hew new floor planks to size for replacing members that have lost their structural integrity. |
| Inspection |
8) Remove all corrugated roofing from roof planks only when replacement roofing materials are on site. 9) Once corrugated roofing is removed, inspect roof planks for extent of deterioration. |
| Roof Repair |
10) Replace with new ones any roof planks that have lost structural integrity (loss of more than 30% of thickness). Hand hew new planks on the exposed underside. Retain roof planks judged in acceptable condition and remove dry rot with hand tools. 11) After all roof planking is securely fastened, install new corrugated roofing to match installation patterns of original material. Check that the new corrugated roofing does not leak. |
| Painting |
12) Etch corrugated roofing with vinegar and paint entire roof and all roof plank butts with red oil base paint. (Prime prior to painting wood with mixture of 50% boiled linseed oil and 50% turpentine.) 13) Paint all dovetail end grain with red oil base paint after priming with mixture of 50% boiled linseed oil and 50% turpentine. |
| Window Repair |
14) Repair all existing windows by replacing broken glass and repairing or restoring sash. Paint red restored sashes and glazing compound. (Several weeks may be required for glazing compound to set up.) |
| Sash Construction |
15) Construct new four light sashes to match basic design of other existing sashes. Glaze new glass in the same manner as described in item 14 and paint sashes red. |
| Door Repair |
16) Check that existing door fits tight and operates easily. If any hardware requires replacement, replace in kind. Repair of screen door is optional. |
|
c. Summary All stabilization treatments recommended in this report are based on an evaluation of the structure without removing historic fabric. The inspection phases of the stabilization work are the most critical because this is when the bulk of design decisions will be made on-site. The success of the project will hinge on the individual craftsperson charged with the responsibility of carrying out the treatments. This project will require an individual with the following qualifications: | |
|
1) Journeyman carpenter. 2) Extensive experience in log and timber construction. 3) Experience and ability in dovetail joinery as it applies to log structures. 4) Specialized experience and ability in the use of historic hand tools, i.e., broad axe, draw knife, adze. 5) Ability to live and work for extended periods in primitive environments. | |
Another major consideration is accounting for all materials and inspecting them prior to commencement of work. The list of materials provided in this report is only as complete as early investigations allow; there will likely be additional materials required as the job proceeds.
It is important to note that the most difficult aspect of this job will be matching new work with old. Care must be taken by the craftsperson to match tool marks and detailing so that new work is as similar as possible with the historic appearance of original work.
4. Material List & Cost Estimate
|
Timbers, Full Dimension Spruce, Rough Sawn | ||
| 1) 4 1/2" x 18" x 12' | 25 Roof Planks | |
| 2) 3" x 12" x 10' | 37 Floor Planks (transverse) | |
| 3) 9" x 18" x 16 | 8 Wall Timbers | |
| 4) 9" x 18" x 22' | 1 Floor Plank (longitudinal) | |
| 5) 2" x 4" x 12 | 9 Misc. Window Sash, etc. | |
|
Pressure Treated (CCA) (Chromated Copper Arsenate) Select Structural (No. 1), Douglas Fir, Full Dimension, Rough Cut Labeled (LP-22 Ground Contact 40). | ||
| 6) 6" x 6" x 8' | 10 Sleepers for Floor | |
| 7) 10" x 10" x 8' | 9 Footing Timbers | |
| 8) 8" x 12" x 8' | 9 Sill Logs | |
|
Galvanized Steel Corrugated Roofing, 22 Gauge, Corrugation Spacing 2-5/8" ± Center with 32" Coverage Min. | ||
| 9) 8' Panel | 18 each | Roof |
| 10) 3' Panels | 18 each | Roof |
| 11) 20" Wide Roof Cap | 24 Lin. Feet | Roof Ridge |
| 12) 6" x 8' Perforated PVC Drain Tile | 8 each | For Foundation Drain |
| 13) 6" Perforated PVC Drain Tile 90° | 1 each | For Foundation Drain |
| 14) 5" Galvanized Spikes | 50 lbs. | For Floor & Roof Planks |
| 15) 7" Galvanized | 50 lbs. | For Walls |
| 16) 16d Duplex Nails | 10 lbs. | For Temporary Work |
| 17) Roofing Nails 8d w/Neopren Washers | 50 lbs. | For Corrugated Roofing |
| 18) 8' x 1/2" Dia. Galvanized Steel Rods or Copper Electric Grounding Rods | 4 each | For Drift Pins |
| 19) Vinegar | 5 Gallons | For Etching Corrugated Roof |
| 20) Roof Jack for 6" Dia. Single Wall Stove Pipe | 1 each | |
| 21) 6" Dia. Stove Pipe Rain Cap | 1 each | |
| 22) 6" Dia. Single Stove Pipe in 3' Sections | 4 each | |
| 23) Paint, Benjamin Moore, Semi-Gloss Alkyd House Paint Brown (FST 1) | 5 Gallons | |
| 24) 12 Ton Capacity Screw Jack as per GSA Catalog 5120-00-224-7522 | 20 each | |
| 25) 6ML Plastic Sheet Type I, GSA Catalog 8135-00-5790-6489 12 x 100 | 1 roll | |
Estimated cost of this material delivered on site is: $8,000.00.
Estimated cost of labor to install recommended treatment: $12,000.00
5. Alternative Treatments
These alternatives take into consideration the fact that funds may not be available for the recommended treatment.
a. No Further Treatment: This alternative would result in further water damage and deterioration of Fure's Cabin from Katmai's severe weather conditions. Routine maintenance would continue. (This alternative is not recommended.)
b. Exterior Preservation Treatments Only: This alternative would include all essential work recommended for the exterior of the building—all roof work, replacement of deteriorated walls, sills and repair of windows and door. Routine maintenance would continue. (This alternative is not recommended because the only interior work left would be the floor, and it would have to be removed to replace sill logs.
c. Interior Adaptive Use Treatment Only: This alternative would include only floor plank replacement and would not fully stabilize deterioration of historic fabric. (This alternative is not recommended.)
Of all the alternative treatments, "b" is the preferred treatment because if these items were accomplished, the structure would be effectively stabilized from deterioration.
6. Evaluation of Effect of the Recommended Treatment
a. Discussion
The following determination of effect of the recommended treatments is made in accordance with section 800.4(b) of the Advisory Council on Historic Preservation regulations, "Protection of Historic and Cultural Properties." The council's criteria reads as follows:
A federal, federally assisted, or federally licensed undertaking shall be considered to have an effect on a National Register property eligible for inclusion in the National Register (districts, sites, buildings, structures, and objects, including their settings) when any condition of the undertaking causes or may cause any change, beneficial or adverse, in the quality of the historical, architectural, archeological, or cultural character that qualifies the property under the National Register Criteria.
Fure's Cabin, as explained earlier in this report is currently being nominated to the National Register of Historic Places. The architectural and historical qualities described in the National Register Nomination are briefly outlined in the following statements to be used in applying the criteria of effect.
1) Fure's Cabin reflects a unusually high level of craftsmanship and gives evidence of early non-native Alaskan life style.
2) Overall dimensions of the cabin are consistent.
3) All logs used in construction of the cabin were hand hewn to a rectangular shape.
4) Dovetail joinery was used at all four corners of the structure and carefully detailed for a tight fit.
b. Evaluation of Effect
1) No Effect: Recommended treatments having no effect on the qualities of Fure's Cabin that qualify it for individual nomination to the National Register are as follows:
a) Removal of all furnishings and wall coverings to be stored elsewhere in accordance with the NPS Manual for Museum Standards and the Katmai Collection Preservation Guide recommendations.
2) No Adverse Effect: Recommended treatments that are considered as having an overall beneficial effect on Fure's Cabin are as follows:
a) All replacement of rotted roof, floor and wall timbers with new material insuring that as much historic fabric as possible is retained even if higher labor cost is incurred.
b) Removal of encroaching vegetation.
c) Application of paint to log ends.
d) Repair and reconstruction of windows.
e) Replacement of deteriorated roof sheathing.
3) Adverse Effect: Recommended treatments that are considered as having an adverse effect on the qualities of Fure's Cabin that qualify it for individual nomination to the National Register of Historic Places are as follows:
a) No Adverse Effect is anticipated from treatments recommended in this report.
C. ARCHEOLOGICAL DATA SECTION
Archeological testing was conducted at five locations along the structure's foundation on June 25, 1984 by Archeologist Harvey Shields. Miscellaneous metal and glass were found. It is the determination of Shields that the archeological remains present would add very little to the understanding of life at the cabin beyond what already exists in historical documents.
Archeological clearance is provided to proceed with foundation stabilization within a distance of 2 meters from the building under two conditions:
1. Tools and other complete paraphernalia will be collected during trenching for stabilization, and the placement of the materials relative to the cabin wall noted, and mapped.
2. If concealed archeological resources are encountered during construction, all necessary steps will be taken to protect them, and the Superintendent, and Chief, Division of Cultural Resources, Alaska Region, notified immediately. Miscellaneous materials such as nails, broken glass, tin cans, etc., are not considered archeological resources for this purpose, unless a large trash deposit, privy, or other feature are located. Any prehistoric period remains encountered will be protected.
D. EXISTING CONDITION PHOTOGRAPHS
EXISTING CONDITION Photographs taken by Dave Snow and Dave Anderson in 1982 and 1983.
HISTORIC Photographs Nos. 52 and 53 were photocopied from park files.

|
| Photograph 1. South Elevation, 6/1982 (D. Snow) |

|
| Photograph 2. Southeast Corner, 6/1982 (D. Snow) |

|
| Photograph 3. West Elevation: Note Deteriorated Condition of Roof Planks, 6/1982 (D. Snow) |

|
| Photograph 4. East Elevation, 6/28/1983 (D.C. Anderson) |

|
| Photograph 5. Northeast Corner, 6/28/1983 (D.C. Anderson) |

|
| Photograph 6. Upper right hand corner of door frame, 6/1982 (D. Snow) |
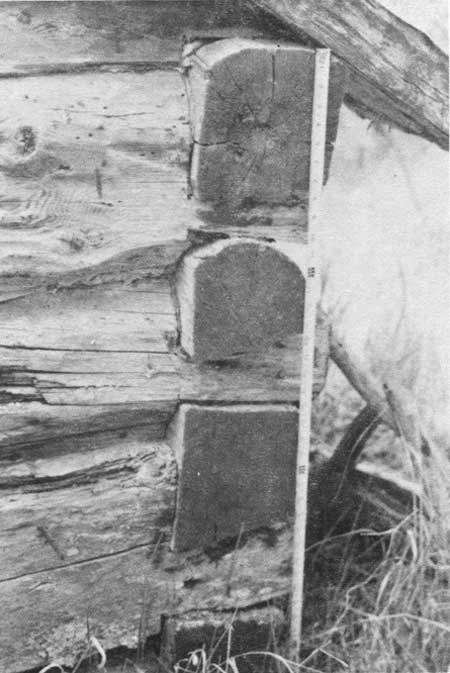
|
| Photograph 7. Northwest Corner, 6/1982 (D. Snow) |
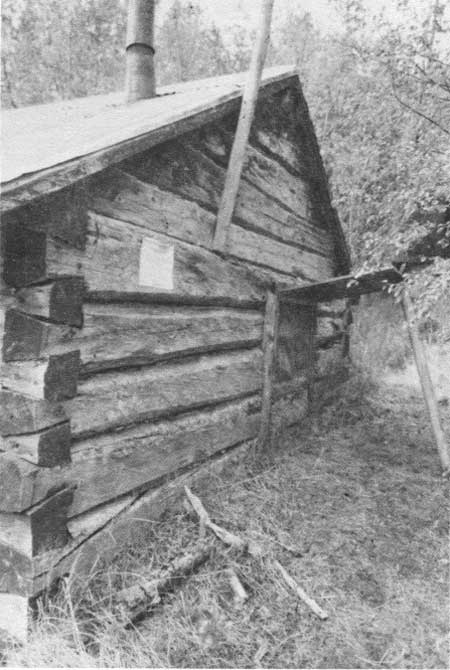
|
| Photograph 8. North Elevation, 6/1982 (D. Snow) |
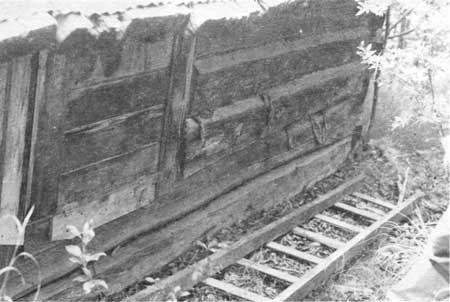
|
| Photograph 9. West Elevation with Window Shuttered, 6/28/1983 (D.C. Anderson) |
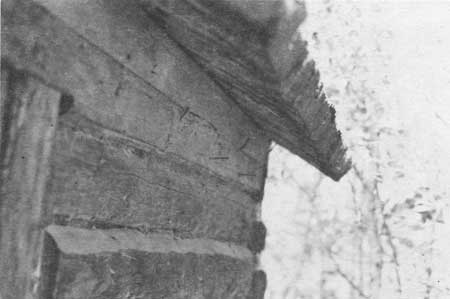
|
| Photograph 10. Soffit Detail at West Elevation: Note Spare Piece of Oak Stored Under Eaves, 6/28/1983 (D.C. Anderson) |
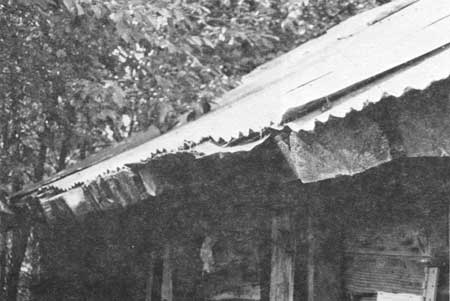
|
| Photograph 11. Roof Planks Ends at East Elevation, 6/28/1983 (D.C. Anderson) |
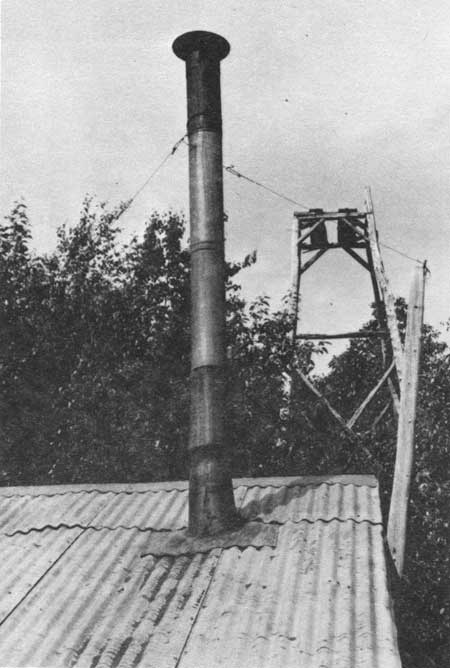
|
| Photograph 12. Chimney Detail at East Elevation: Windmill in Background, 6/28/1983 (D.C. Anderson) |
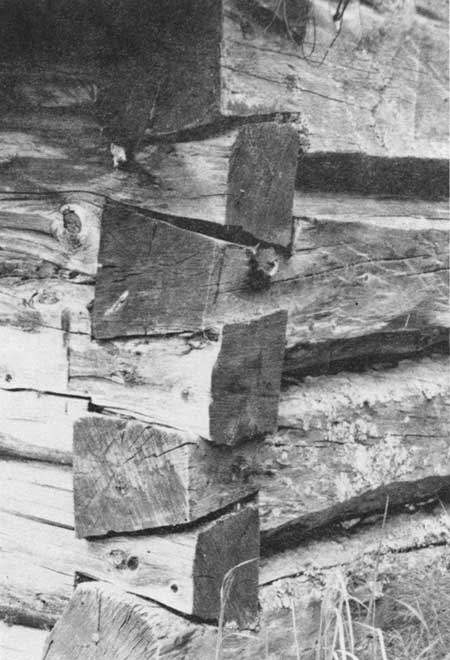
|
| Photograph 13. Joining Detail at Northeast Corner, 6/28/1983 (D.C. Anderson) |
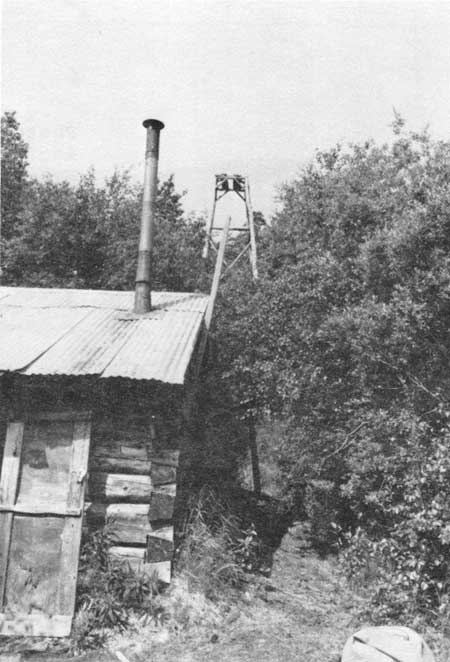
|
| Photograph 14. East Elevation: Windmill in Background, 6/28/1983 (D.C. Anderson) |
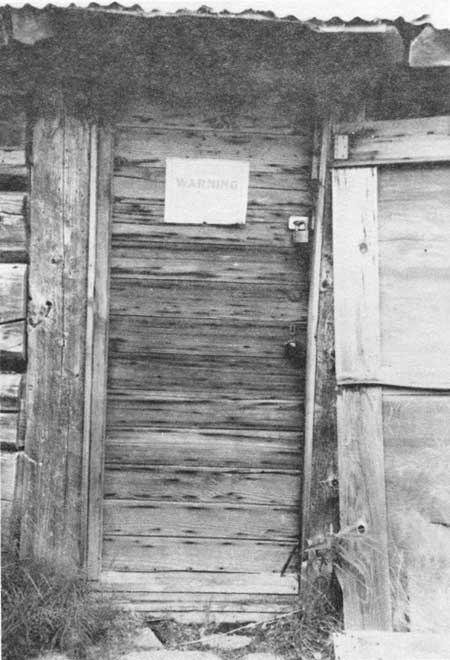
|
| Photograph 15. Door at East Elevation: Screen Door to the Right, 6/28/1983 (D.C. Anderson) |
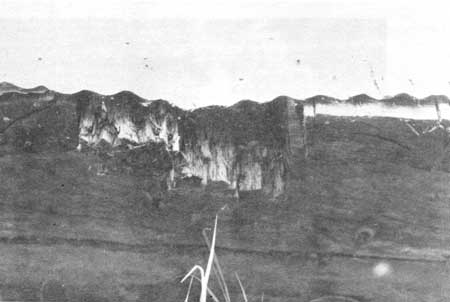
|
| Photograph 16. Roof Plank Edge at North End of West Elevation, 6/28/1983 (D.C. Anderson) |
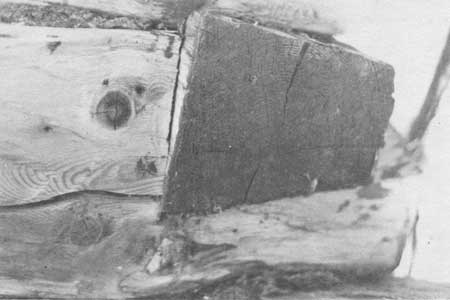
|
| Photograph 17. Typical Dovetail Corner Joint, 6/28/1983 (D.C. Anderson) |
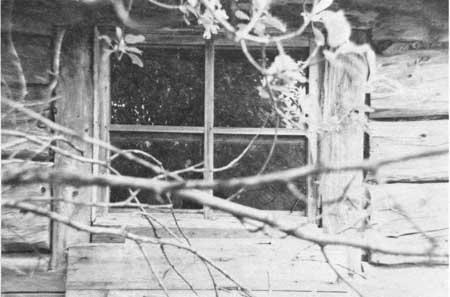
|
| Photograph 18. East Window Detail, 6/28/1983 (D.C. Anderson) |
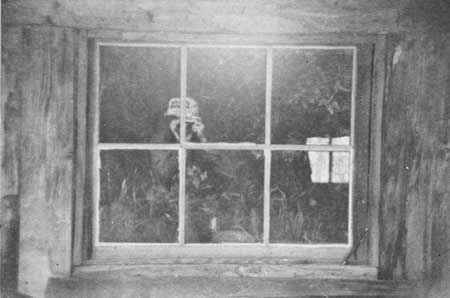
|
| Photograph 19. West Window Detail, 6/28/1983 (D.C. Anderson) |
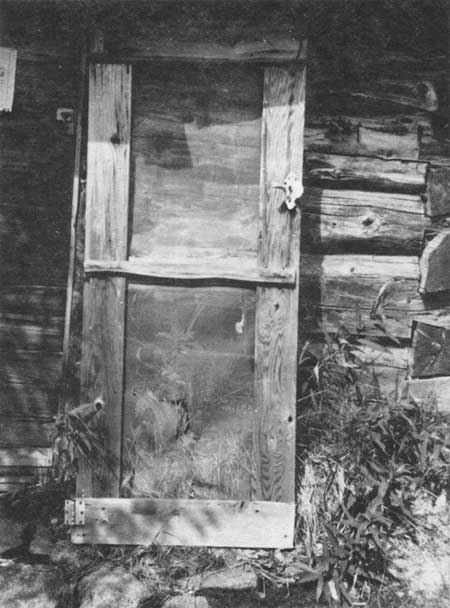
|
| Photograph 20. Storm Door at West Elevation, 6/1982 (D. Snow) |
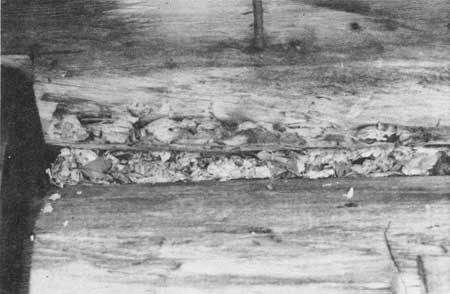
|
| Photograph 21. Chinking at West Elevation, 6/1982 (D. Snow) |
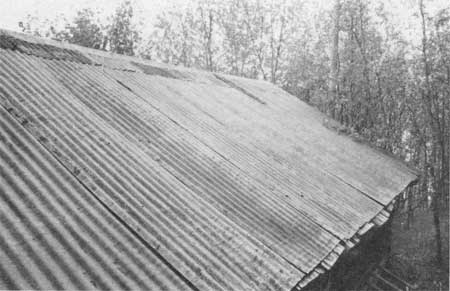
|
| Photograph 22. Roof at East Elevation, 6/1982 (D. Snow) |
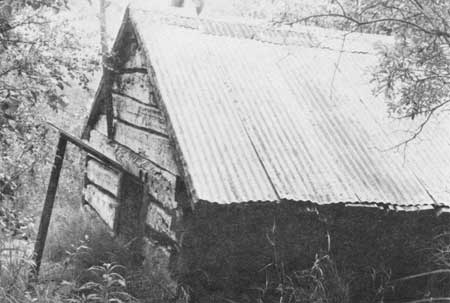
|
| Photograph 23. Northest Corner, 6/28/1983 (D.C. Anderson) |
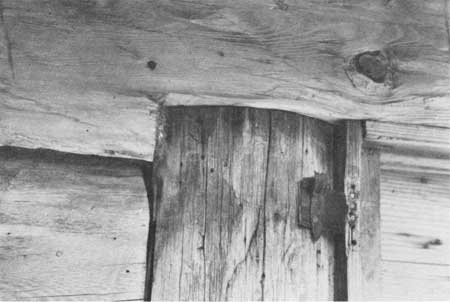
|
| Photograph 24. Door Jamb at Left of Door at Exterior, 6/28/1983 (D.C. Anderson) |
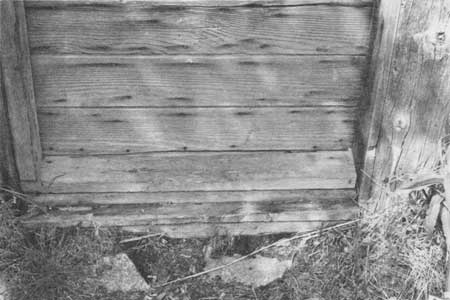
|
| Photograph 25. Exterior Door Sill, 6/28/1983 (D.C. Anderson) |
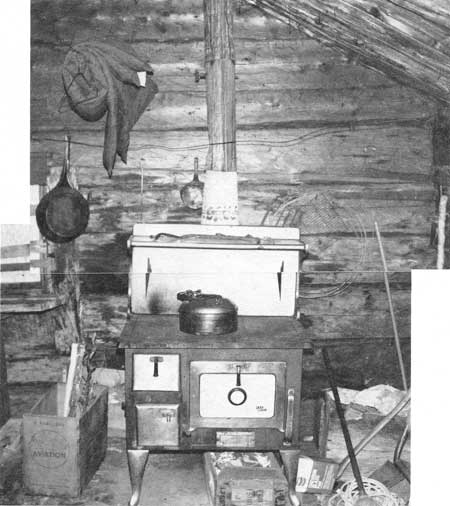
|
| Photograph 26. Interior Elevation of North Wall, 6/28/1983 (D.C. Anderson) |
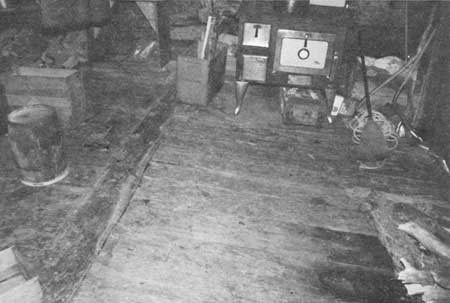
|
| Photograph 27. Floor Planks and Beam Looking North, 6/28/1983 (D.C. Anderson) |
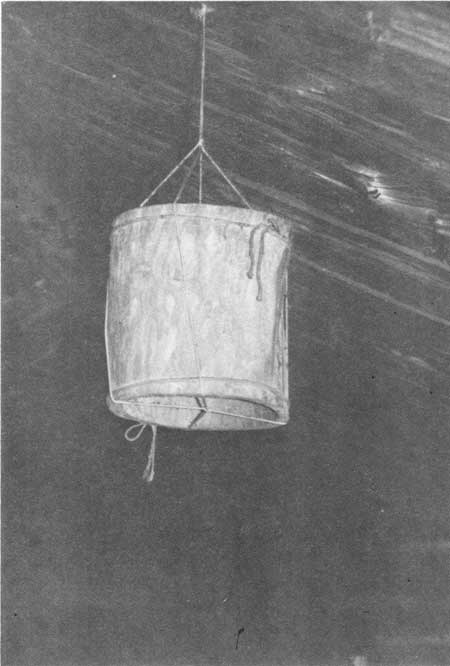
|
| Photograph 28. Lamp Shade Suspended from Ceiling, 6/28/1983 (D.C. Anderson) |
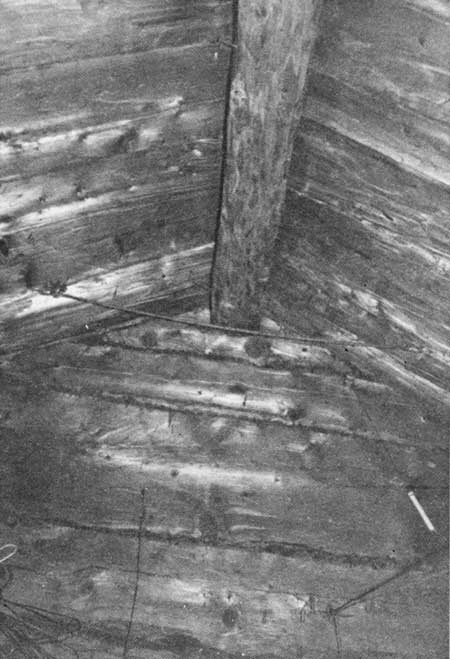
|
| Photograph 29. Ridge Beam and Roof Planks at End Wall, 6/28/1983 (D.C. Anderson) |
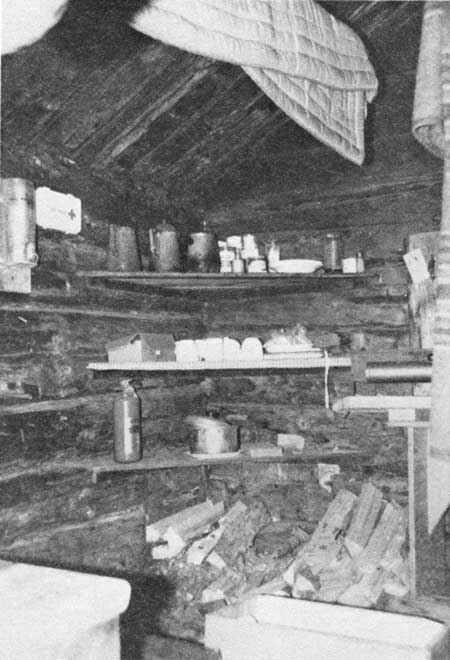
|
| Photograph 30. Northwest Interior Corner, 6/28/1983 (D.C. Anderson) |
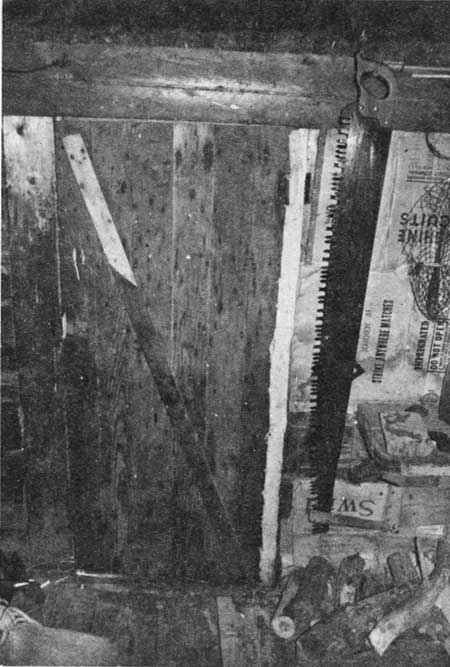
|
| Photograph 31. Door at East Wall, 6/28/1983 (D.C. Anderson) |
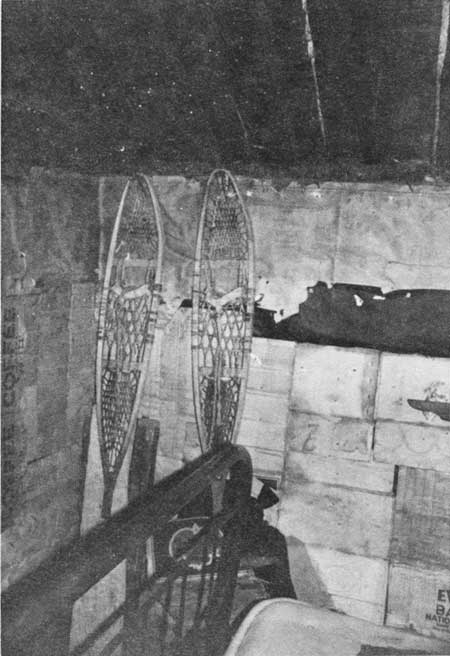
|
| Photograph 32. Southwest Corner, 6/28/1983 (D.C. Anderson) |
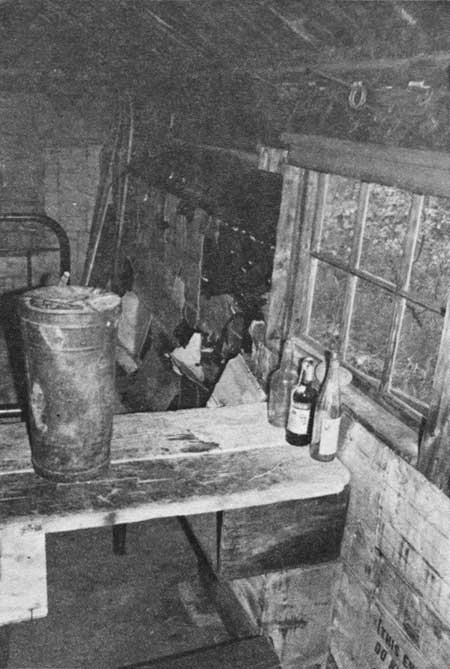
|
| Photograph 33. West Wall, 6/28/1983 (D.C. Anderson) |
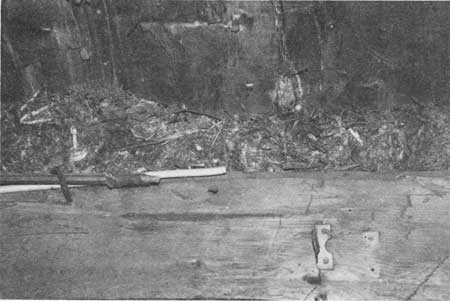
|
| Photograph 34. Typical Moss and Hemp Chinking at Wall and Roof Planks, 6/28/1983 (D.C. Anderson) |
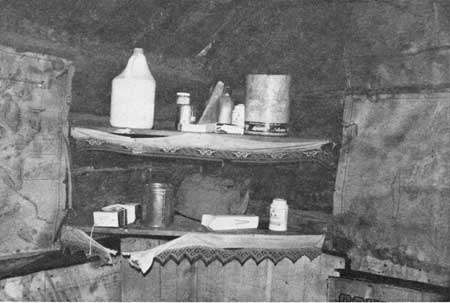
|
| Photograph 35. Southeast Corner, 6/28/1983 (D.C. Anderson) |
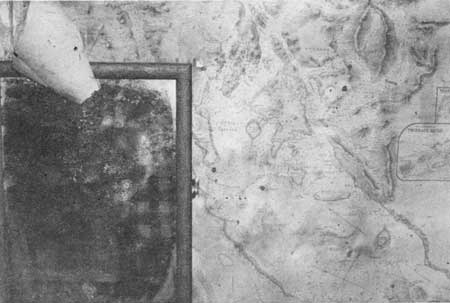
|
| Photograph 36. East Wall at South End, 6/28/1983 (D.C. Anderson) |
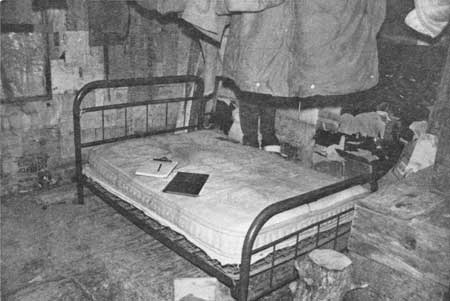
|
| Photograph 37. Southwest Corner, 6/28/1983 (D.C. Anderson) |
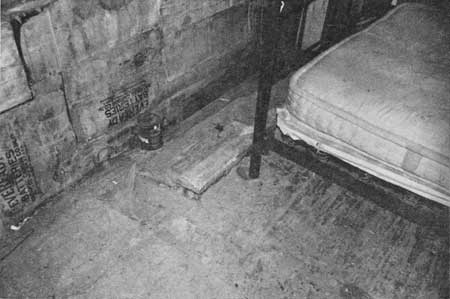
|
| Photograph 38. Floor Beam and Planks at South Wall, 6/28/1983 (D.C. Anderson) |
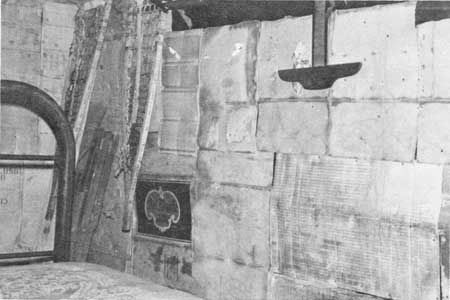
|
| Photograph 39. West Wall at South End, 6/28/1983 (D.C. Anderson) |
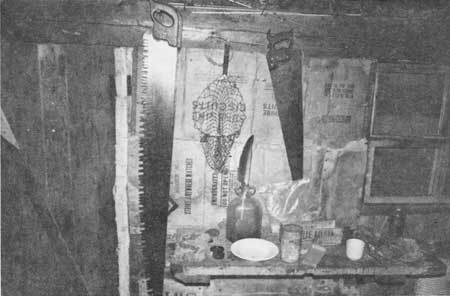
|
| Photograph 40. East Wall South of Door, 6/28/1983 (D.C. Anderson) |
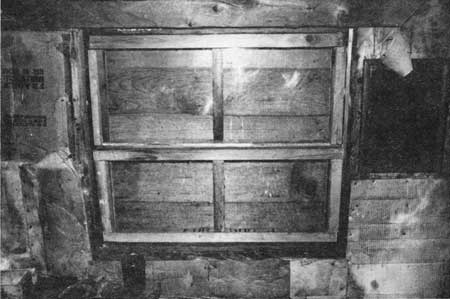
|
| Photograph 41. Window at West Wall, 6/28/1983 (D.C. Anderson) |
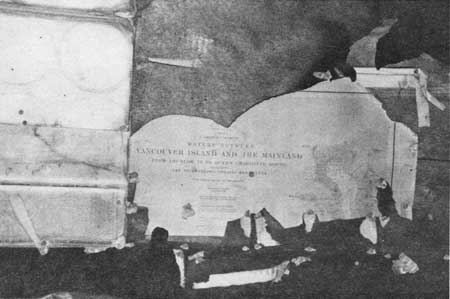
|
| Photograph 42. Map at South End of West Wall after Cardboard Covering has been Removed, 6/28/1983 (D.C. Anderson) |
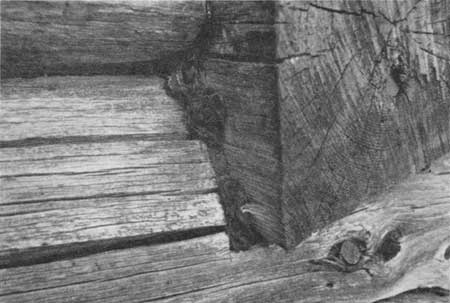
|
| Photograph 43. Typical Dovetail Joint: Note Paint on End Grain, 6/1982 (D. Snow) |
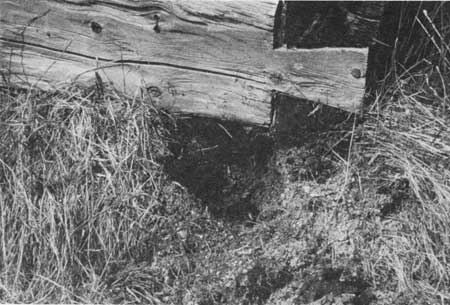
|
| Photograph 44. Northeast Corner: Note Rotted Sill Log, 6/1982 (D. Snow) |
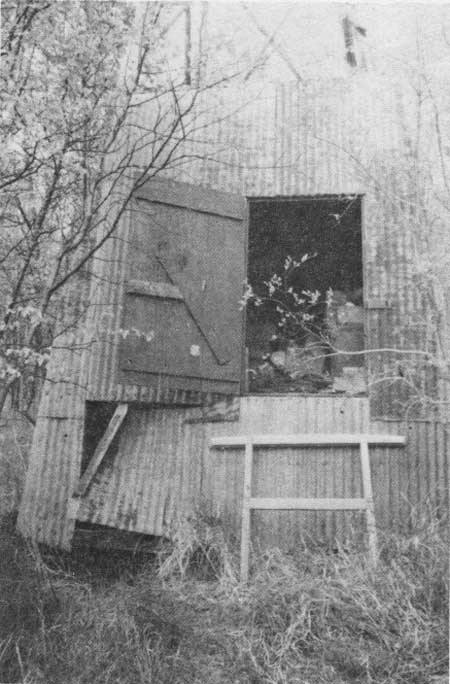
|
| Photograph 45. East Elevation of Windmill Tower, 6/1983 (D. Snow) |
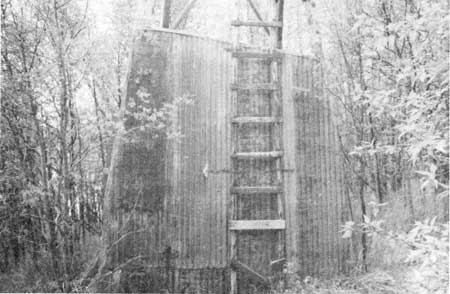
|
| Photograph 46. North Elevation of Windmill Tower, 6/1983 (D. Snow) |
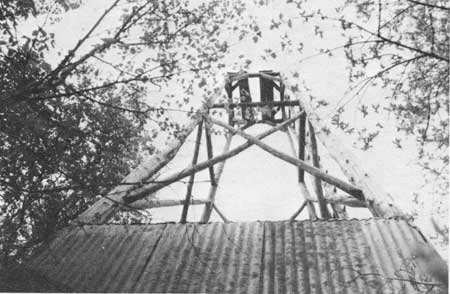
|
| Photograph 47. Windmill Tower, 6/1983 (D. Snow) |
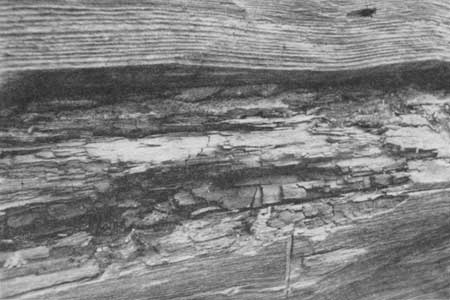
|
| Photograph 48. North Elevation of Cabin Above Window: Note isolated Dry Rot, 6/1982 (D. Snow) |
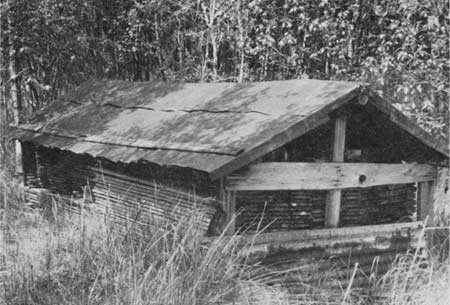
|
| Photograph 49. Storage Shed, 6/1982 (D. Snow) |
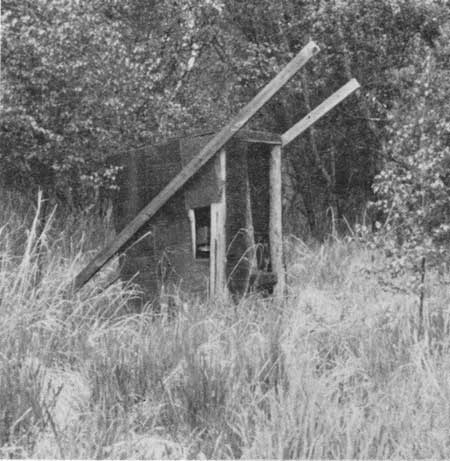
|
| Photograph 50. South Elevation of Out-House, 6/1982 (D. Snow) |
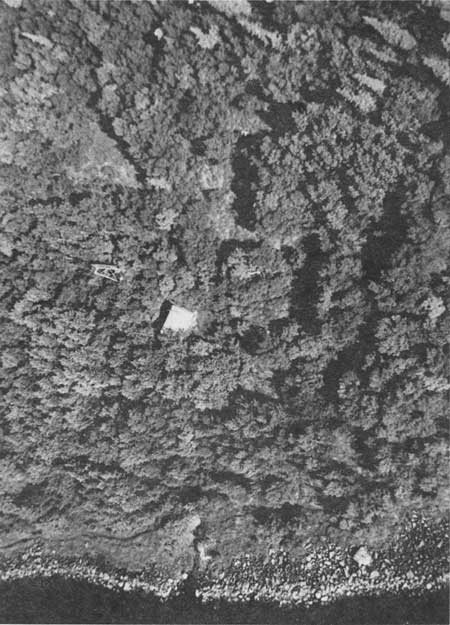
|
| Photograph 51. Aerial View of Site, 6/1984 (D. Anderson) |
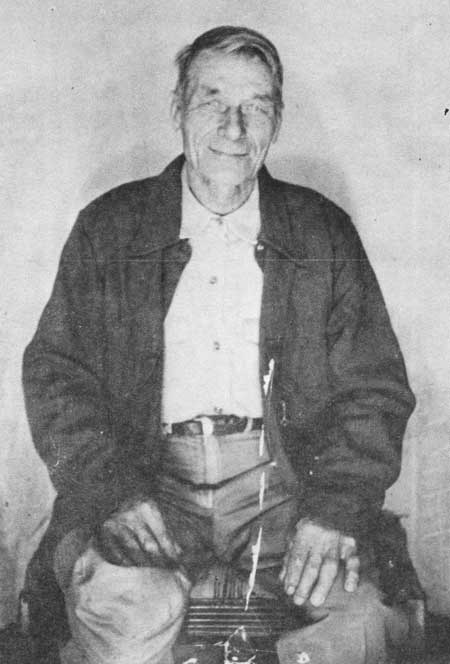
|
| Historic Photograph 52. Roy Fure, 1960 (Photographer unknown) |
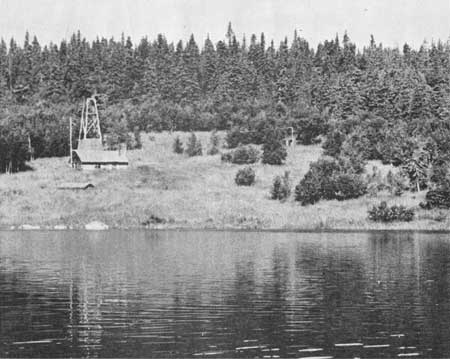
|
| Historic Photograph 53. Looking north at Fure's cabin site, June 1956 (Warren Steenbergh) |
E. EXISTING CONDITIONS H.A.B.S. DRAWINGS

|
| (click on image for a PDF version) |

|
| (click on image for a PDF version) |

|
| (click on image for a PDF version) |

|
| (click on image for a PDF version) |
F. RECOMMENDED TREATMENTS DRAWINGS

|
| (click on image for a PDF version) |
| <<< Previous | <<< Contents>>> | Next >>> |
katm/fures_cabin/sec2.htm
Last Updated: 26-Mar-2008