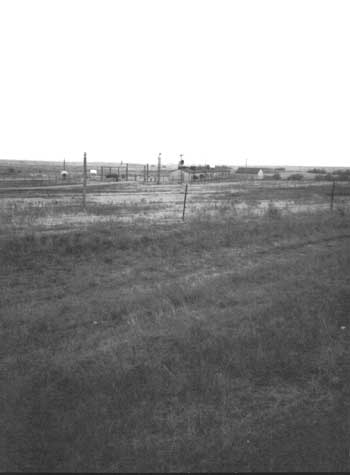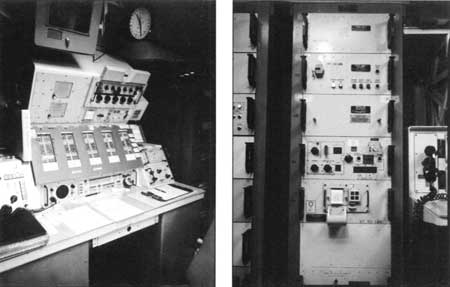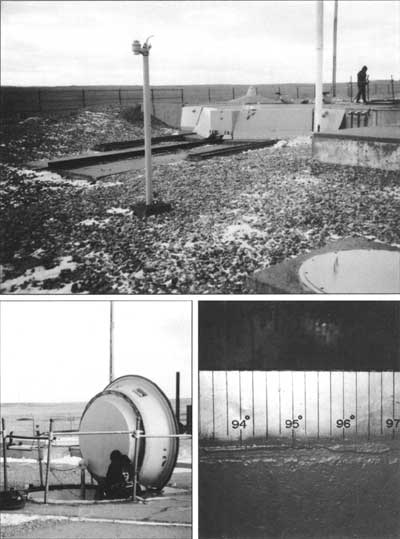|
MINUTEMAN MISSILE National Historic Site |
U.S. Department of the Interior National Park Service |

|

|
|
Delta One's setting is typical of South Dakota's rolling, pastoral land — used for both farming and ranching. ROBERT LYON |
History of Minuteman Missile Sites
Site Description
The pastoral setting of the farm and ranch land near Ellsworth AFB belies that area's pivotal role in the Cold War. Beneath the prairie, in an area encompassing 13,500 square miles, were 150 underground missile silos, each equipped with a nuclear-armed Minuteman. Also underground were 15 launch control centers, where Minuteman missileers were on duty 24 hours a day.
The Delta One Launch Control Facility and the Delta Nine Launch Facility survive as excellent examples of this "underground" Air Force. Together, these two facilities could offer visitors the full story of the Minuteman missile system. Visitors would be able to enter an underground launch control center and watch a demonstration of a launch countdown, view a missile silo equipped with a disarmed Minuteman II missile, tour the support facilities and see how Air Force personnel lived in the missile field, and learn about the myriad safety and security measures taken to protect an ICBM site.
DELTA ONE
Site Description
The Delta One Launch Control Facility occupies an open, grassy 6.35-acre tract of land on the west side of Jackson County Road CS 23A, approximately 1.7 miles north of Interstate 90 at Exit 127. A barbed-wire security fence encloses Delta One. Access is controlled through a remote-controlled, chain-link, sliding gate.

|
|
Left: Locked entrance to Delta One. Middle: From within the security control center at Delta One, guards controlled access to the site, checked visitors' credentials, and monitored radio transmissions. The police also monitored the security of the ten unmanned Delta Flight missile silos. Microwave detection systems and seismic sensors could detect any disturbances at a launch facility. If alarms indicated a disturbance, the guards would dispatch an armored Peacekeeper vehicle to investigate right). ROBERT LYON. |
Launch Control Facility (LCF) Support Building
 |
|
Ellsworth Air Force Base: Delta Flight, Launch Control Facility. HISTORIC ENGINEERING RECORD, NATIONAL PARK SERVICE (click on image for an enlargement in a new window) |
Located just inside the sliding gate, the LCF support building provided lodging and cooking facilities for Air Force personnel, served as the security control center for Delta Flight, and housed environmental and electrical systems equipment for the underground launch control center. Prior to the 1993 deactivation of Delta One, a ten-person crew continuously staffed the LCF. Two officers stood vigil in the underground launch control center, replaced each morning by a new missile combat crew dispatched from Ellsworth AFB. Eight topside support personnel, including two flight security controllers, two two-person armed response teams, a cook, and a facility manager, worked three-day shifts.
The support building's main entrance is on the south side. The door opens into a narrow hallway that leads to a spacious dayroom that personnel used during their off-time to read, watch television, and relax. A kitchen and small dining area adjoin the dayroom to the west. A doorway at the west end of the room opens into a long central hallway flanked by seven bedrooms, men's and women's restrooms, and a utility room.
A doorway on the east side of the main entrance hall opens directly into the security control center. This room served as headquarters for the security police who constantly monitored Delta Flight. From a console in this room, guards observed the main entrance, operated the gate, checked visitors' credentials, and monitored radio transmissions. When alarms indicated that a missile silo area may have been breached, the guards also dispatched and monitored the armed response teams.

|
|
Left: Delta One's LCF support building provided eating and sleeping facilities for Air Force personnel, and had bedrooms, a kitchen and dining room, and a dayroom. Crew members spent their off hours reading, watching television, and relaxing. Right: Like the crews who painted "nose art" on military aircraft during World War II, the Cold War's missileers often decorated the blast doors of underground LCCs. ROBERT LYON |
Launch Control Center (LCC)
The Delta One LCC is 31 feet beneath the support building. This blast-hardened structure served as the command post for the ten dispersed missiles of Delta Flight. After going through security clearance, Delta One launch control officers entered the LCC via an elevator. A short corridor leads from the elevator to the launch control center. A sign on the wall and a yellow line painted across the floor mark the beginning of the LCC's ultra-high-security, II no-lone zone." Anyone crossing that line had to be accompanied or observed by another person who could detect erratic behavior or sabotage attempts. Launch control officers carried sidearms and were authorized to shoot in order to guard against sabotage or an unauthorized launch.
The entrance to the underground LCC capsule is sealed by an eight-ton, blast-proof, steel-and-concrete door. Artwork on the door serves as a darkly humorous reminder of the LCC's ultimate purpose. Emblazoned on the door's outer face is a painted depiction of a red, white, and blue pizza delivery box labeled "Minuteman II." A hand-lettered legend reads: "World-wide delivery in 30 minutes or less, or your next one is free."
 |
|
Ellsworth Air Force Base: Delta Flight, Launch Control Center. HISTORIC ENGINEERING RECORD, NATIONAL PARK SERVICE (click on image for an enlargement in a new window) |
The LCC is a protective shell, shaped like an enormous capsule. The shell measures 29 feet in diameter and 54 feet in length (outside dimensions), and is constructed of heavily reinforced concrete with four-foot-thick walls. The interior surface is lined with 1/4-inch-thick steel plate. Suspended inside the shell is a boxlike acoustical enclosure containing the launch control consoles, communications and missile-monitoring equipment, and accommodations for the two-person launch crew.
The acoustical enclosure is rectangular in plan, measuring approximately 12 feet wide and 28 feet long. Each corner of the room is suspended by a large pneumatic cylinder called a "shock isolator," which would help the control room survive a near-hit from a nuclear weapon. Hanging from heavy chains attached to the ceiling of the shell, the shock isolators would allow the enclosure to bounce in any direction with only minimal damage.
The LCC contains two consoles. Each console has a swiveling, high-backed, aircraft seat fitted with seat belts and a shoulder harness. The LCC's "commander" console is at the east end, directly opposite the entrance. The instrument panel allowed the commander to continually monitor the operational and security status of each of the ten missiles and launchers in Delta Flight. The communications control or "deputy commander" console contains radio, telephone, and decoding equipment that enabled communication with other LCFs, base headquarters, and the Strategic Air Command.
| Countdown to Doomsday | ||
|
Only one person could authorize a Minuteman missile launch: the President of the United States. As Commander in Chief of the Anned Services, the President could issue that order in response to an enemy attack. Warning of an attack would come from one of two sources: from early-warning satellites with infra-red sensors that could detect the engine heat of incoming missiles, or from ground-based, coastal radars that could discern submarine-launched missiles. The North American Aerospace Defense Command (NORAD) would then inform the President, who could execute the appropriate response. In the Delta One LCC, an alarm would have alerted the two-person missile crew of those directives. Immediately, over the speaker system, the launch control officers would hear a coded message, giving the command to launch. After verifying the message's authenticity, the launch officers would unlock a small, red, "Emergency War Order" safe above the deputy commander's control panel. Within the box were two launch keys. Each officer would take one key, and insert it into his or her control console. The missileers would then strap themselves into their console chairs and begin the final countdown. As the commanding officer called out the alphanumeric codes, the deputy commander would verify and repeat the message: "Bravo" . . . "Bravo" . . . "Alpha" . . . "Alpha" . . . "Lima' . . . "Lima" . . . At the end of the countdown sequence, the officers would turn their launch keys. The Air Force employed several fail-safes to prevent an unauthorized missile launch. For example, both officers had to turn their launch keys in unison. Because the launch switches were 12 feet apart, it was impossible for one person to turn both keys at once. The final command to launch also required another "vote" from outside of Delta One — from either another LCC, or from an airborne command center. When the second vote came in, the LAUNCH IN PROCESS display would illuminate. Explosive gas generators would then push open the 80-ton launch doors covering the ten Delta Flight missile silos, and the nuclear-tipped Minutemen would begin streaking toward their targets half a world away. As each missile blasted from its silo, its upper umbilical cable would sever, triggering the MISSILE AWAY light on the commander's control panel. In less than five minutes, the Delta One missileers would have completed their mission. The Minuteman missiles would take another half hour to reach their targets.
|
 |
|
Ellsworth Air Force Base: Delta Flight, Launch Control Center. HISTORIC ENGINEERING RECORD, NATIONAL PARK SERVICE (click on image for an enlargement in a new window) |
Each of the two consoles includes a small panel that contained a spring-loaded, key-operated launch switch. The launch keys were kept in a red, padlocked, steel box mounted above the deputy commander's console. The walls of the LCC are lined with cabinets filled with computer equipment, radio transmitters and receivers, a telephone relay system, and a power control panel. The LCC is also equipped with a latrine, a small refrigerator and microwave oven unit, and a curtained sleeping compartment.
The LCC ordinarily used commercial electrical power to run its motor-generator, and was provided clean and cooled air from air-conditioning equipment located in the support building. However, the LCC could operate for sustained periods without topside support. In the event of a nuclear attack, an automatic blast valve system would have sealed the capsule off from the surface. The LCC crew could then activate a hand-pumped oxygen regeneration unit. Storage batteries provided emergency electrical power, and an emergency air-conditioning unit would have prevented vital electronic equipment from overheating.
Launch control officers trapped in the LCC after an attack could reach the surface through an escape tube that angles upward from the east end of the capsule. The Air Force plugged the tube at its lower end, and filled it with sand to prevent collapse. To exit, crew members had to remove the plug, dig out the sand, and climb through the tube to the surface.

|
|
Left: The commander's launch control console, which is opposite the entrance of the LCC, tracked the alert status of each of Delta Flight's ten nuclear missiles. Right: The walls of the Delta One LCC are lined with equipment, including this Command Status Message Processing Group, which is on the south wall. ROBERT LYON |
Vehicle Storage Building
The vehicle storage building is near the northwest corner of the LCF support building. Built in 1968, this structure provided a heated parking area for vehicles, including the front-end loader used for snow removal.
Antennas
Dispersed across the grassy compound on the south side of the support building are two hardened high-frequency (HF) antennas and one ultra-high-frequency (UHF) antenna, which could provide the LCC with an uninterrupted communications link during a nuclear attack. Buried in the ground was a Survivable Low Frequency Communication System antenna.
Sewage Lagoons
Two large sewage lagoons are just outside the security fence, approximately 240 feet southeast of the support building.
Helicopter Pad
Helicopters often transported personnel and equipment between the LCF and the main base at Ellsworth AFB. A large helicopter pad located outside the security fence south of the support building provided a safe landing area.

|
|
Left: Each LCC was equipped with an escape hatch that led to the surface. Right: If the Hardened HF Receiving Antenna was damaged during a nuclear strike, a replacement monopole could be quickly raised. |
DELTA NINE
Site Description
The Delta Nine Launch Facility is approximately 11 miles west-northwest of Delta One. The launch facility occupies part of an open, grassy, 1.58-acre tract of land along Pennington County Road T512, 0.6 miles west and south of Interstate 90 Exit 116. The tract is roughly rectangular in plan and surrounded by a chain-link security fence with a double gate on the east side. A gravel access drive leads from the nearby county road to the gate.
The Air Force graded the area inside the enclosure to form a level, earthen platform that is elevated a few feet above the surrounding terrain. The platform, which has a gravel surface, provided maneuver space for the transporter-erector vehicles that hauled and emplaced the Minuteman missiles. A smaller rectangular area at the north end of the platform served as a helicopter pad. Flood lights illuminated the area for nighttime maintenance activities.

|
|
Delta Nine viewed from the access road just off Interstate 90 Exit 116. |
Missile Launcher
 |
|
Ellsworth Air Force Base: Delta Flight, Launch Facility. HISTORIC ENGINEERING RECORD, NATIONAL PARK SERVICE (click on image for an enlargement in a new window) |
The missile launcher served as a temperature-and-humidity-controlled, long-term storage container, protective enclosure, support facility, and launch pad for a Minuteman missile. The launcher consists of an underground launch tube surrounded by two cylindrical equipment rooms, and covered by a hardened, ballistically-actuated closure door. Air Force personnel could enter the launcher through a heavily-secured hatchway connected to the equipment room.
The launch tube is a reinforced concrete cylinder, lined with 1/4-inch steel plate, 12 feet in diameter (inside dimension), and approximately 80 feet deep. An electrical surge arrestor room is on the southeast exterior wall of the tube's lower level. The surge arrestors would have prevented the electronic equipment inside the launcher from being damaged by the electromagnetic pulse waves of a nuclear explosion. The west half of the lower level contains electrical equipment, including a dozen large emergency batteries. On the outer wall of the upper level is a narrow, steel-faced bench, calibrated with compass bearings. Part of a complex optical alignment system, the bench was the support for an autocollimator, which was used to align the Minuteman missile's guidance system. A porthole or "sight tube" that looked up through the open access hatch was also part of the system. Along the northwest side of the upper level are racks of electronic equipment used to monitor and troubleshoot the missile system, communicate with the LCC, and conduct the countdown.
A massive, reinforced-concrete roof slab covers the launch tube. Cast into the southern edge of the roof slab is a pocket-like opening for the launcher closure door. The hexagonal-shaped, reinforced-concrete, closure door is three and one-half feet thick and weighs more than 80 tons. Prior to launch, a ballistic actuator would have opened the door. If the missile or one of its major components had to be removed or replaced, maintenance workers used a cogged rail in the middle of the track apron to slowly jack the door open.
A white, fiberglass, monopole antenna rises from the base of the roof slab on the east side of the closure-door opening. This antenna is part of a microprocessor-based surveillance system designed to detect intruders at the launch site.

|
|
Top: An 80-ton, sliding, reinforced-concrete, closure door covered the silo. Upon receiving the order to launch, explosive gas generators would have quickly pushed the door open. Bottom left: The personnel hatch at Delta Nine provides access to the missile silo and below-ground equipment rooms. Bottom right: This steel faced bench, which is calibrated with compass bearings, supported the autocollimator, a complex optical alignment system that was part of Minuteman's guidance system. RICHARD M. KOHEN |
Launch Facility Support Building
Adjacent to the launcher is the underground launch facility support building, which provided electrical power to the site, as well as chilled "brine" to the launcher equipment room air handler. The air handler provided the electronics racks and launcher with temperature-and-humidity-controlled air. The support building contains a diesel-fueled standby power generator, electrical switch gear, a brine chiller, a hydraulic pump for the launcher's personnel access hatch, a temperature-control air compressor, and various panels for mechanical, security, and communications systems.
Antenna
The site's hardened UHF receiving antenna is a few feet northwest of the silo opening. The antenna linked Delta Nine with the Strategic Air Command's airborne launch control center.
Azimuth Markers
The azimuth markers are surveyors' benchmarks that were used in conjunction with the autocollimator to align the Minuteman missile guidance system. Delta Nine has two azimuth markers. One is approximately 1,000 feet northwest of the launcher; the other is approximately 1,000 feet to the north-northeast.
HISTORY & CULTURE
Introduction | Parkland Criteria | Minuteman History | Site Description | Bibliography
Source: Minuteman Missile Sites: Special Resource Study, 1995. Note: This history has been adapted from the National Historic Landmark nomination that was prepared for Delta One and Delta Nine in 1994 by John F. Lauber, a historian with Hess, Roise and Company, Minneapolis, Minnesota.
