|
OLYMPIC
Lake Crescent Lodge Historic Structures Report |

|
III. DESCRIPTION OF EXISTING SITE AND BUILDING FEATURES
(continued)
VISITOR CABINS NUMBERS 668-674
The Lake Crescent Lodge tourist cabins numbers 668-674 are typical of early twentieth-century rustic cottages or motor camp-style buildings. Each unit consists of one room with a bath and front porch. The cabins are of simple construction with their lavatory, toilet, and shower plumbing apparently added after the initial construction. They are suitable for mild weather occupancy and offer a distinctly different vacation experience from the more modern motel accommodations available at Lake Crescent. The use of natural materials and finishes in the cabins provides the visitor with a sense of "roughing it" without major inconvenience. Several of the units have adjoining rooms that provide more suitable accommodations for families than the typical motel unit. The repeated use of the cabins by the same families, year after year, attests to their charm and desirability.
Foundations
Foundations consist of concrete pier blocks or other masonry piers or footings, minimal supporting wood sills or beams, and floor framing. Crawl spaces are very shallow to non-existent, making access difficult or impossible.
No sign of drainage or other water problems was recorded. Wood rot in the foundation framing was observed all along the east sills and skirting where the roadway installation raised the grade and resulted in a higher planting bed. The grade slopes down toward the cabin walls, with wood framing and finish materials under or at grade. Some occurrence of wood rot in sills or floor framing may be expected because of the closeness of wood members to the earth, despite generally good ventilation.
Cabin floors are uneven, the result of earlier settlement. This settlement would not be considered a major problem in foundation replacement since the cabins are lightweight. Increasing the crawl space for other rehabilitation work to the cabins would be required, as well as a program of perimeter or floor insulation.

|
| Figure 23. View of visitor cabins numbers 668-674 from Highway 101. Photo by Marty Stupich, NPS, 1983. |
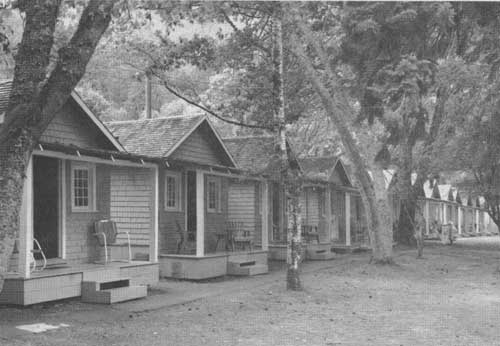
|
| Figure 24. Front view of visitor cabins numbers 668-674. Photo by Marty Stupich, NPS, 1983. |
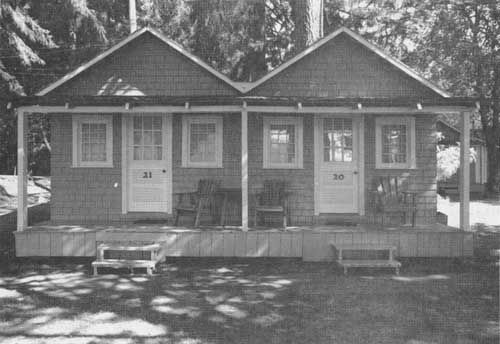
|
| Figure 25. Duplex cabin within row of cabins 668-674. Photo by Marty Stupich, NPS, 1983. |
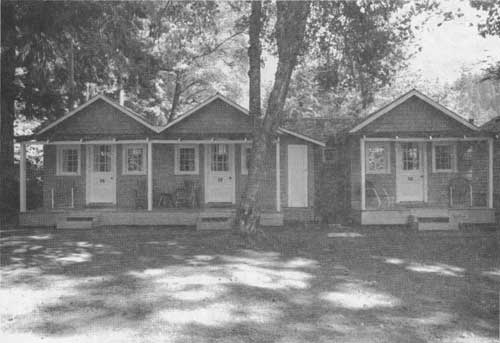
|
| Figure 26. Triplex cabin within row of cabins 668-674. Photo by Marty Stupich, NPS, 1983. |
Framing/Finishes
It is apparent that the cabins' basic framing system was chosen because it was economical and easily-built; it was not intended to be long-lived. Four by six sills and center beam support the floor framing of two by fours at approximately twenty-four-inch centers. Original flooring was one by eight shiplap, a material also used for wall sheathing. One by four tongue-and-groove was added later. The plate condition could not be determined, but it is assumed that there is a matching two by four plate on edge at the bottom of the wall framing. Walls are sheathed and interiors finished with one by eight shiplap laid horizontally. The exterior walls are finished with painted shingles. Interior surfaces were originally painted with enamel; they are now covered with either painted or natural finished one-quarter inch plywood panels with butted and eased edges (no battens) and the "surf" or sandblasted face finish popular in the 1950s.
The ceilings are finished similarly to the walls, having sloping side areas and a flat center section. Ceiling framing is assumed to match the wall/floor framing, two by fours at twenty-four inch centers.
The existing exterior walls and finishes are in acceptable condition with minor repairs and repainting. However, it should be noted, that, in order to weatherize these walls for year-round use, the removal of either the interior or exterior finish will be required for the addition of necessary insulation.
Roofs are framed with two by four rafters twenty-four inches on center, have an eight:twelve pitch, and are sheathed with 1 x 6 boards 8 inches on center and cedar shingles. The individual cedar shingle roofs are in various states of disrepair. Unpainted galvanized sheet steel flashing and aluminum sheet flashing are used in valleys and joints. There is no drip or edge flashing. Roofing conditions are generally poor and will require complete replacement.
Porches are original or similar to the original (periodic replacement of structural elements is evident). The porch roof/cabin roof eave joints are poorly detailed and cause water damage. Deck foundations are inconsistent in construction and in poor repair.
Toilets, Showers and Lavatories
Rooms have wall-mounted lavatory fixtures, a wall-mounted mirror in a wood frame, and a wood shelf. This lavatory placement was typical of early hotel and motor court accommodations. Relocating these basins into the toilet-shower room, a more convenient situation for current bathing habits, would require substantial alterations to the bath plans and enlargements, and relocation of the cabins further apart to gain added space. Existing wall construction prevents the concealment of plumbing risers and wastes within the wall framing; the addition of a narrow chase enclosure to provide weather protection makes the plumbing installations even more unsightly.
The existing toilet-shower rooms are additions to the original cabins. Their current condition and configuration is inadequate for current needs and very difficult to maintain. There is ample evidence of continuing maintenance problems and frequent repairs. Their concrete floors are cast on wood frames; typically, the frames are rotted, uneven, and evidence the various make-shift repair techniques which have been tried in previous efforts to stabilize. Inspecting the wall conditions was not possible; however, it is likely that substantial rot or other deterioration exists in these walls and other adjoining areas. Some of the joined toilet-shower sections have rather recently had their roof framing renewed.
Doorway head heights from the cabin rooms into the toilet-shower rooms are 5'6" — well below acceptable dimensions.
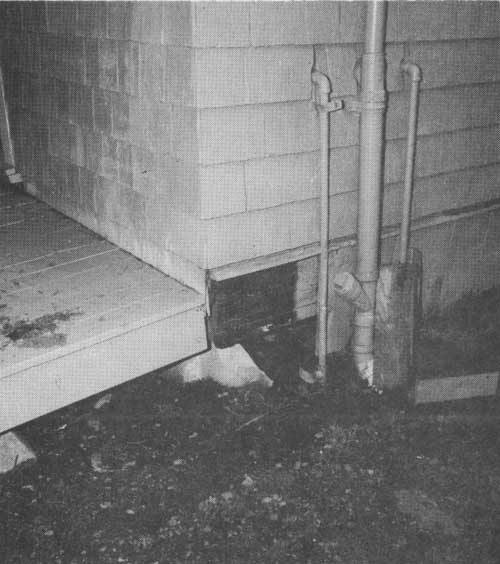
|
| Figure 27. Typical plumbing to sinks in row of cabins 668-674. Photograph by Al Staehli, 1984. |
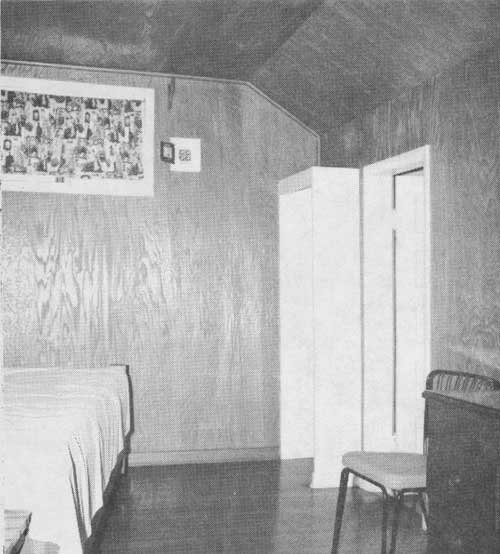
|
| Figure 28. Typical interior of cabin in row 668-674 showing electrical panel. Photograph by Al Staehli, 1984. |
Electrical Systems
Electric utilities for the cabins are obsolete and should be completely replaced to modern standards. The exposed service wires running along the east gables may be nostalgic relics, but they are also vulnerable to storm damage, present a fire hazard, and complicate building maintenance. Any major rehabilitation to the cabins would require a completely new, code-complying system.
Electric lighting in the cabins should be replaced with fixtures more appropriate to the original style of the cabins, and which also meet current lighting needs. The original luminaires were probably plain porcelain lampholder receptacles with either bare lamps or clip-on shades.
Outdoor lighting on individual porches should be controlled at each unit for safe passage at night. Some low-intensity, well-shielded, grounds-and-path lighting should also be considered for the grounds adjacent to the cabins.
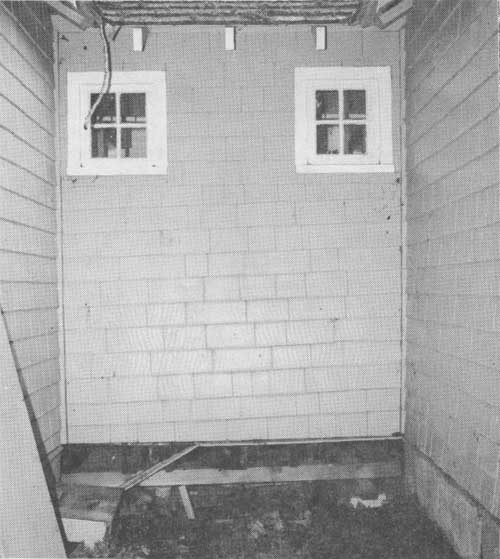
|
| Figure 29. Typical foundation of bathroom addition serving duplex cabin in row 668-674. Photograph by Al Staehli, 1984. |
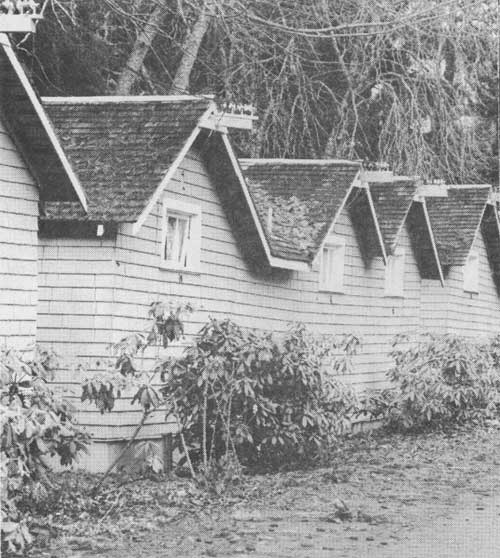
|
| Figure 30. Rear facade of cabins in row 668-674 showing electrical service. Photograph by Al Staehli, 1984. |
Heating Systems
Heat for the cabins is provided by individual LPG convection heaters, a particularly unsightly design and one that is easily damaged by occupants. It is possible, and probable, that guests often have the heaters on and the outside door open at the same time, which results in significant waste. Thermostats for small individual units are not particularly accurate or sensitive. Unit-type gas or electric convection heaters are slow to react to changing heating needs. They do not heat a space uniformly where there is frequent door opening and minimum building insulation, producing, instead, a "roller coaster" temperature cycle within the room.
Weatherization
Currently the cabins are completely uninsulated, making year-round use of the cabins impossible. Stripping either the interior or exterior wall system to add insulation was discussed earlier. It should be noted that with the current two by four framing system, where these members are placed on side creating an actual 1 3/4" wall cavity, satisfying minimum energy standards would be difficult. Concealing mechanical systems in this small wall cavity is impractical, if not impossible. Other standard measures for complete weatherization need to be addressed including ceiling, floor and foundation batt or loose fill insulation, and the weatherstripping of windows and doors, if the cabins are to be rehabilitated for year-round use.
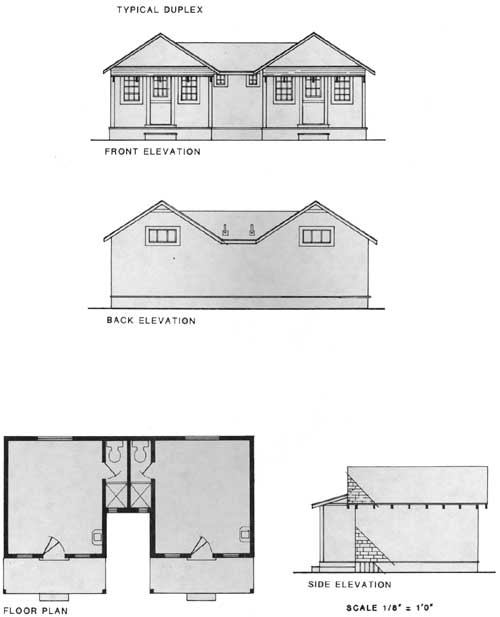
(click on image for a PDF version)
| <<< Previous | <<< Contents>>> | Next >>> |
lake_crescent_lodge/sec3a.htm
Last Updated: 23-Jul-2010