NATIONAL PARK SERVICE
Park Structures and Facilities
|

|
SHELTERS and RECREATION BUILDINGS
BEYOND DOUBT the most generally useful building in
any park is a shelter, usually open but sometimes enclosed or
enclosable, and then referred to as a recreation or community building,
or a pavilion.
It is admittedly no trivial task to achieve a
desirable and unforced variety in such buildings within the confines of
a moderate cost. This is true of other park structures, but it is more
apparent of shelters because they are so universally existent in park
areas. It is the almost invariable presence of at least one shelter, and
often of several shelters, in every park that tends to make us
especially and painfully aware of a spiritless monotony of design and
execution. Exertion of effort to bring character to a shelter, such as
will differentiate it from a thousand and one others, is all too rare;
attainment of the objective, without bizarre result, still more rare.
The attempt is worth all the creative effort expended; the successful
accomplishment, truly worthy of praise.
Because its purpose and use usually lead to its
placement in the choicest of locations within the park, where it is
natural to invite the park user to rest and contemplate a particularly
beautiful prospect or setting, the shelter finds itself in the very
center of a stage with a back-drop by the first Old Master. Its role is
thus a difficult one, and is ill-played if rendered in the flippant
slang or thin syncopated measures of the moment. Slapstick comedy
technique is inappropriate; some dignity beyond passing fad or fashion
is demanded of the shelter's stellar part.
The essentials of a shelter include first of all
overhead protection and a place to sit and rest. In size, shelters range
from the very small and minor, in a simple rendering, to the large and
complicated, when many extra-functional dependencies are included in the
ambitious structures of a large, much-used park.
Transition from the simplest to the specialized or
more complex structure may be effected by the incorporation of one or
more fireplaces, the partial or complete enclosing of the sides for
protection from wind or weather, the provision of ovens or grills for
picnic cooking and tables and seats for the picnic meal. The shelter of
special purpose or the recreation building for year-round use
results.
There are colloquial departures in shelters and their
functions that make for some well-defined varieties.
One such is the so-called kitchen shelter developed
in the Northwest, where presumably heavy rainfall is an abnormal threat
to cooking picnic fare in the open. The type evolved is a kind of
combined kitchen and picnic shelter, the sides widely open except
against the prevailing winds. Our countrymen of this region must fairly
radiate sweetness and light, for here almost invariably the facilities
for cooking are double, triple or quadruple ovens ranged in close
proximity about one chimney. The shelters bear no noticeable scars of
intergroup ruction and seem almost to refute the widely held conviction
that close contact of picnicking groups is provocative of trouble.
Perhaps from this peaceable region will spread forth the millennium when
the lion and the lamb universally can picnic on the same half-acre and
like it.
Typical of the Southwest is the ramada,
functioning in protection of the picnicker from the heat and brilliance
of the desert sun. Its name is from the Spanish, its style generally
derived from the Pueblo. It is built with rock or adobe walls or piers,
its practically flat roof carried on round poles, or vigas. The
roofs are usually covered with a kind of thatch allowed to hang down
over the edges as a fringed protective valance of bewhiskered
appearance. The ramada of the desert country is often equipped
with an integral open fireplace and chimney. Sometimes there is
provided instead an outdoor fireplace nearby for the preparation of
food. The ramada often accommodates more than one picnic
group.
There are logical combinations of the shelter with
other park structural needs which bring welcome diversification to its
form and appearance. Custodian's or concessionaire's quarters,
concession space, public comfort stations, storage space, and other
facilities have been successfully incorporated with shelters and
produced satisfying variations which avoid implication either of the
commonplace on the one hand or the fantastic on the other. There are
sufficient legitimate combinations and cross combinations of functions,
materials, forms, and other ingredients to make possible an almost
infinite number of agreeably different shelters, if served up without
economy of skill and effort in the contriving, and seasoned with a
palatable dash of individuality.
The shelter floor may be simply a gravel or earth
fill, or may be brick or stone laid on a sand fill. A wood floor for a
shelter has little to recommend it. Concrete pavement with one of
several surface materials may be used. The variety of soil and frost
conditions over the entire country precludes the making of a
recommendation in the choice of material. Available funds likewise will
affect its selection. Whatever material a thorough consideration of
circumstances may designate for use, it is rather to be urged that it be
intelligently employed with due thought for its fitness and durability.
So many pavements of open shelters have failed to survive the local
temperature range and frost action with such disheartening results, that
it is not unfair to assert that there has been too prevalent
ignorance or naive disregard of unchangeable material facts. Were it not
for the introductory promise to avoid the "primer" approach within these
discussions, there would be at this point a yielding to temptation to
point out that masonry expands under heat and contracts with cold, and
that proper expansion joints are a specific, that foundation walls are
unreliable unless carried below the local frost level, and that bounding
retaining walls do not long retain if moisture can collect underground
above the frost line. A promise being what it is, a recall of these
elementary facts must go herein unrecorded and neglected.
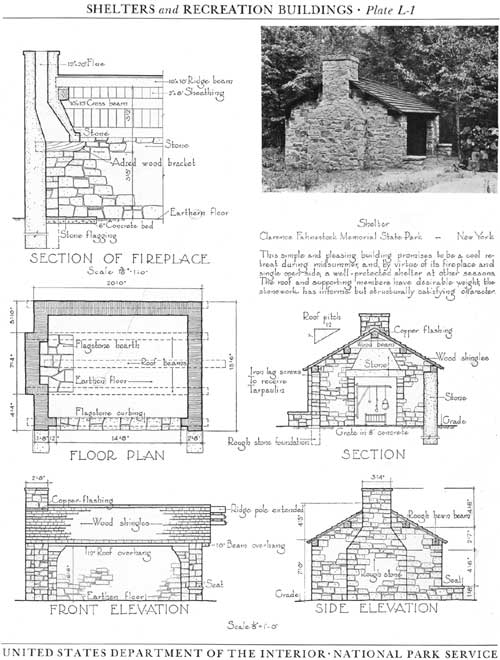
|
|
Plate L-1 (click on image for a PDF version)
|

|
|
Plate L-2 (click on image for a PDF version)
|
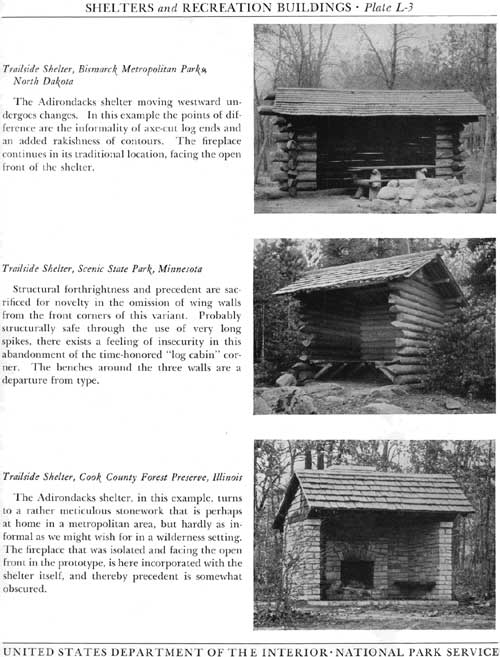
|
|
Plate L-3 (click on image for a PDF version)
|
Trailside Shelter, Bismarck Metropolitan Parks, North Dakota
The Adirondacks shelter moving westward undergoes
changes. In this example the points of difference are the informality of
axe-cut log ends and an added rakishness of contours. The fireplace
continues in its traditional location, facing the open front of the
shelter.

|
|
Bismarck Metropolitan Parks, North Dakota
|
Trailside Shelter, Scenic State Park, Minnesota
Structural forthrightness and precedent are
sacrificed for novelty in the omission of wing walls from the front
corners of this variant. Probably structurally safe through the use of
very long spikes, there exists a feeling of insecurity in this
abandonment of the time-honored "log cabin" corner. The benches around
the three walls are a departure from type.
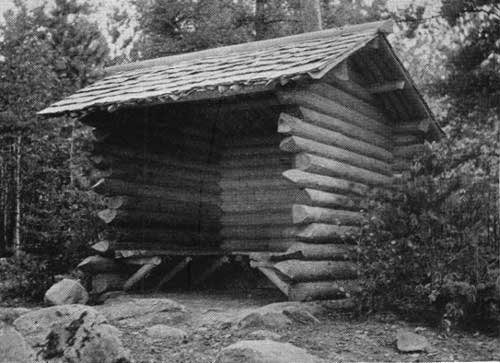
|
|
Scenic State Park, Minnesota
|
Trailside Shelter, Cook County Forest Preserve, Illinois
The Adirondacks shelter, in this example, turns to a
rather meticulous stonework that is perhaps at home in a metropolitan
area, but hardly as informal as we might wish for in a wilderness
setting. The fireplace that was isolated and facing the open front in
the prototype, is here incorporated with the shelter itself, and thereby
precedent is somewhat obscured.
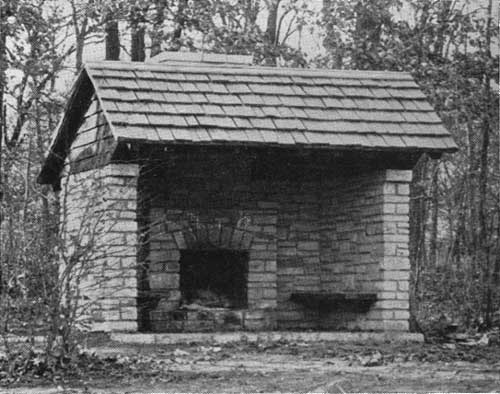
|
|
Cook County Forest Preserve, Illinois
|
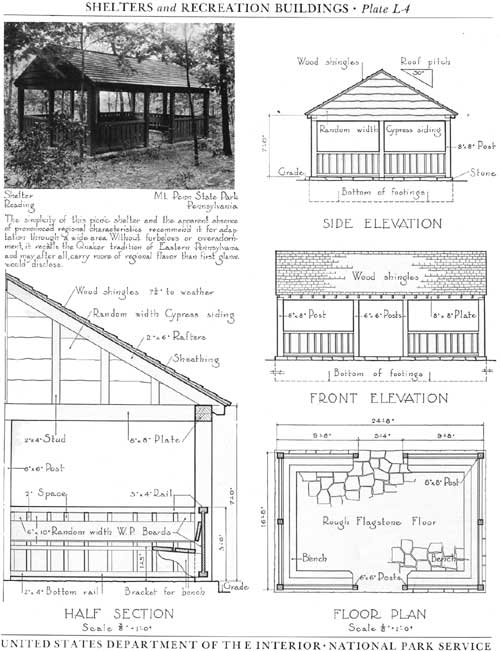
|
|
Plate L-4 (click on image for a PDF version)
|
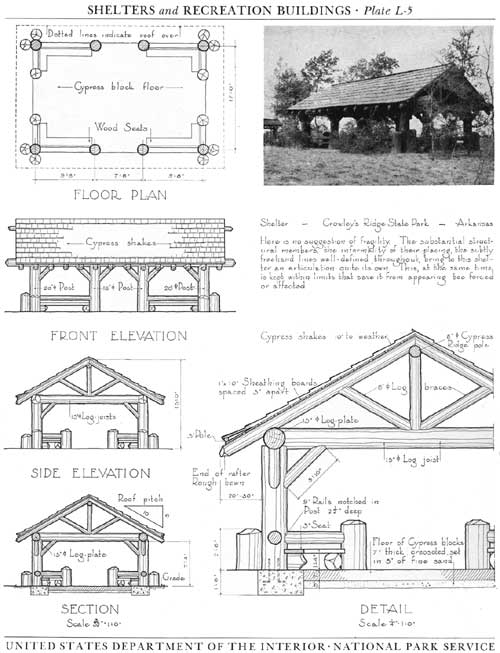
|
|
Plate L-5 (click on image for a PDF version)
|
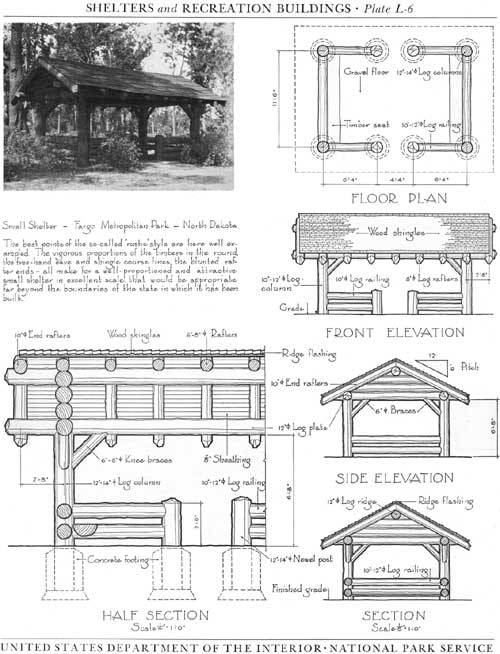
|
|
Plate L-6 (click on image for a PDF version)
|
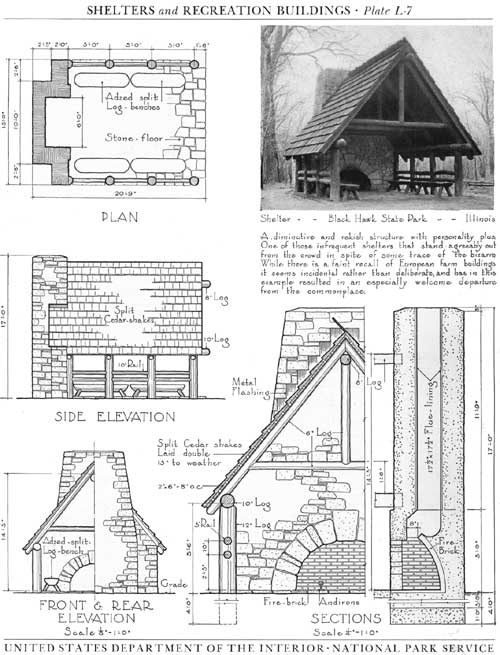
|
|
Plate L-7 (click on image for a PDF version)
|
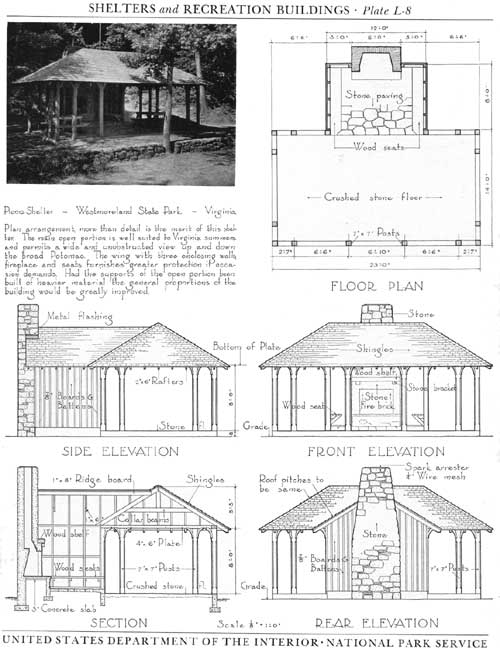
|
|
Plate L-8 (click on image for a PDF version)
|
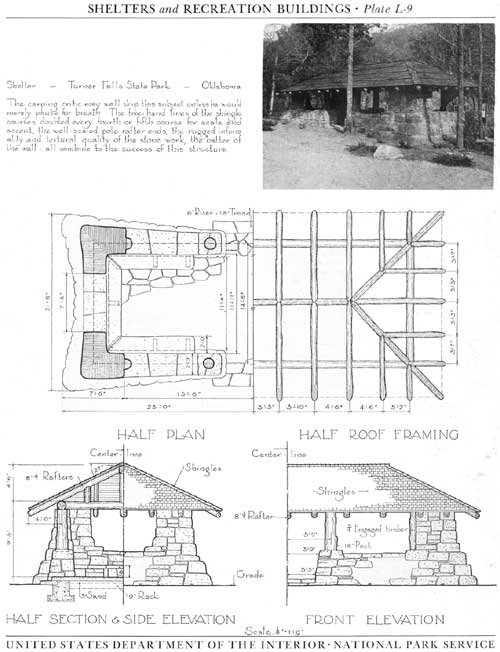
|
|
Plate L-9 (click on image for a PDF version)
|
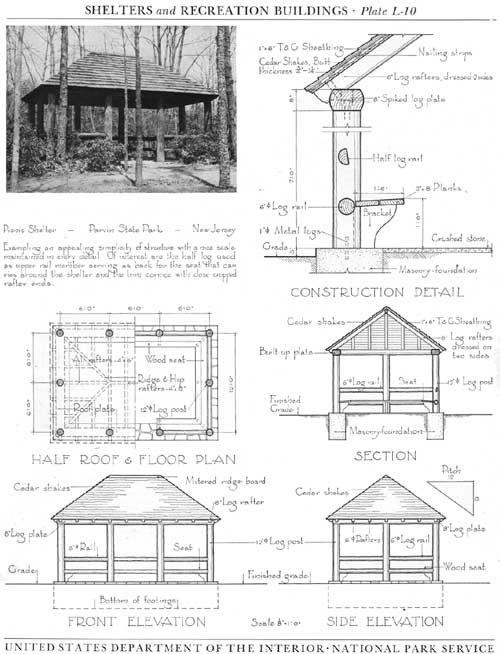
|
|
Plate L-10 (click on image for a PDF version)
|
Picnic Shelter, Phoenix South Mountain Park, Arizona
This airy banquet hail in a desert setting repudiates
all legendary perils of the Western desert. The wounded bandit dragging
himself to the water hole, might well have gathered strength in the
shade of a luxurious shelter such as this. The table is of majestic
proportions, the stone piers of interesting workmanship and the
unbarbered roof covering probably just an old Spanish custom.
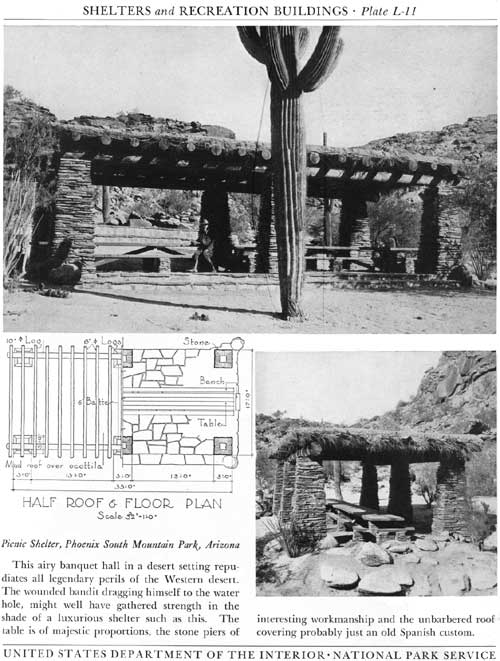
|
|
Plate L-11 (click on image for a PDF version)
|
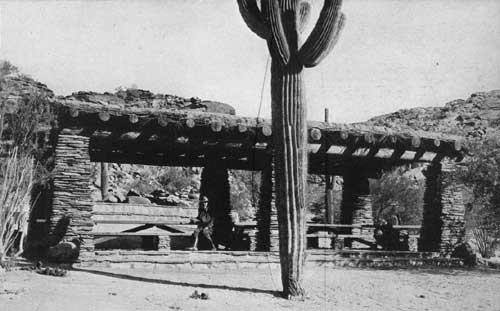
|
|
Phoenix South Mountain Park, Arizona
|
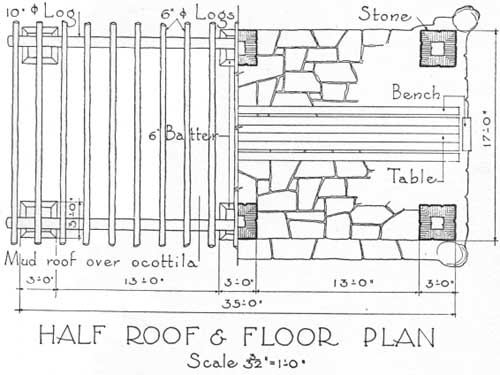
|
|
Phoenix South Mountain Park, Arizona
|

|
|
Phoenix South Mountain Park, Arizona
|
Typical Iowa Shelters
The surrounding illustrations serve to show that
minor departures from the typical shelter detailed on the opposite page,
even though within narrow limits, tend to result in distinct
individuality. All bear the stamp of Iowa, a healthy indication that
here is a region developing a structural expression of its own. None
bears the rubber stamp of slavish duplication. The several points of
minor variation are worthy of careful attention. The style is agreeable
and vigorous and the plan one that is appropriate and useful in many
settings.
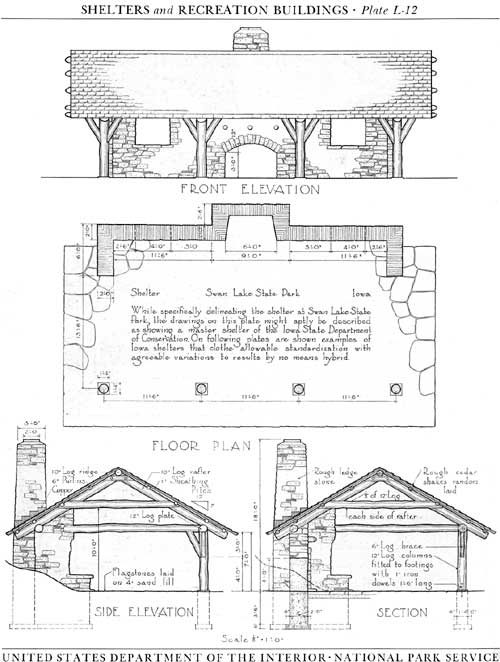
|
|
Plate L-12 (click on image for a PDF version)
|
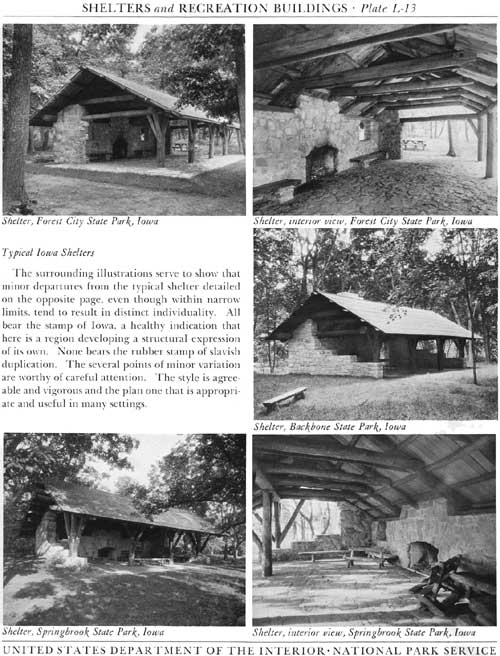
|
|
Plate L-13 (click on image for a PDF version)
|
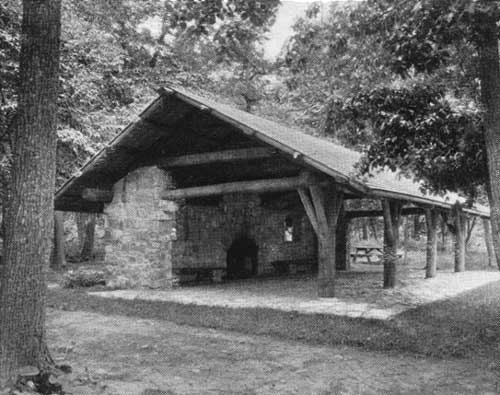
|
|
Shelter, Forest City State Park, Iowa
|
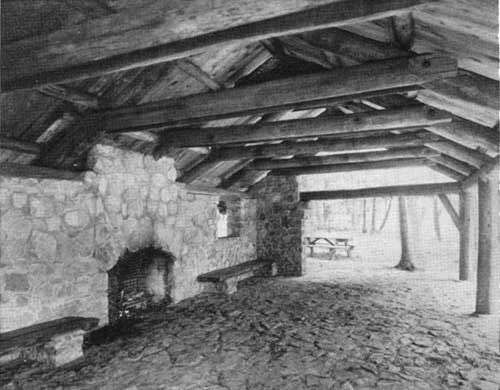
|
|
Shelter, interior view, Forest City State Park, Iowa
|
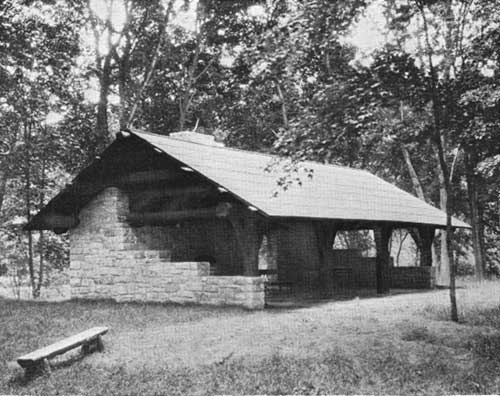
|
|
Shelter, Backbone State Park, Iowa
|
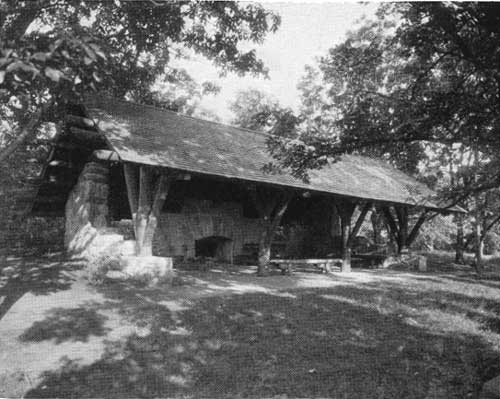
|
|
Shelter, Springbrook State Park, Iowa
|
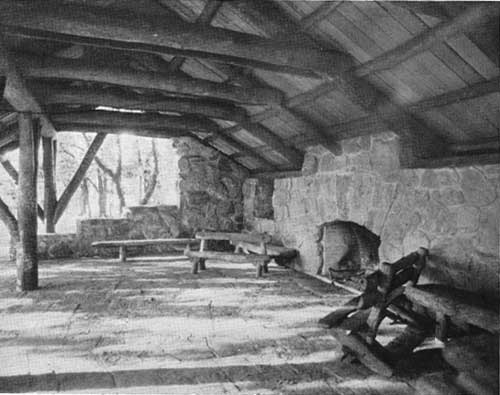
|
|
Shelter, interior view, Springbrook State Park, Iowa
|
Picnic Shelters
Directly above is pictured the shelter at Staunton
River State Park detailed on the opposite page. The other illustrations
show different renderings of this basic and popular type in a variety of
materials including board and batten, vertical logs, rough siding, and
stone, in the order named. These serve to demonstrate the wide range for
individuality of exterior treatment possible over an almost identical
floor plan.
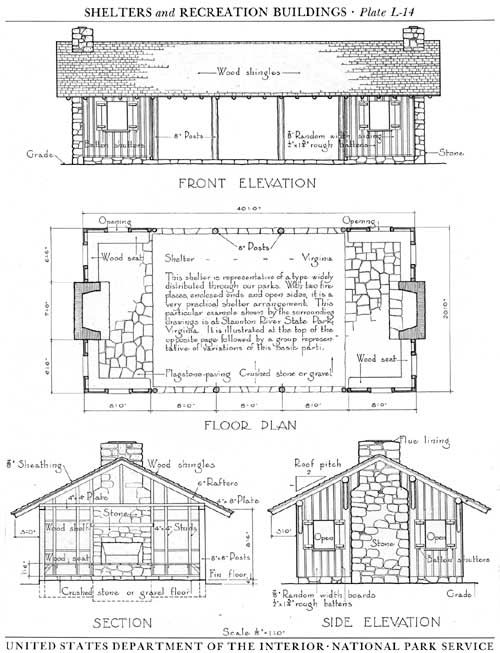
|
|
Plate L-14 (click on image for a PDF version)
|
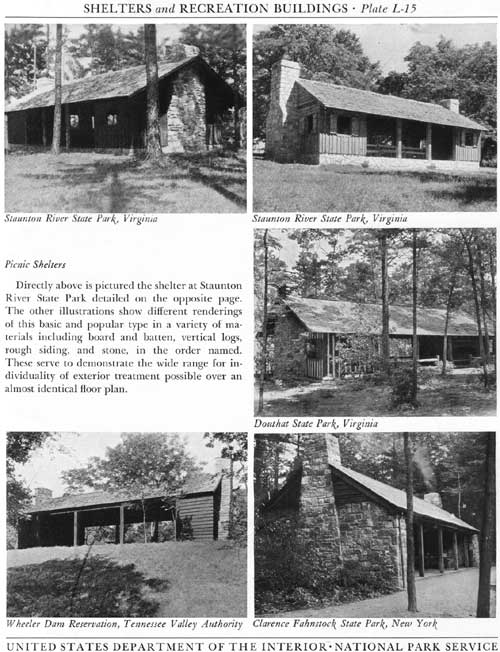
|
|
Plate L-15 (click on image for a PDF version)
|
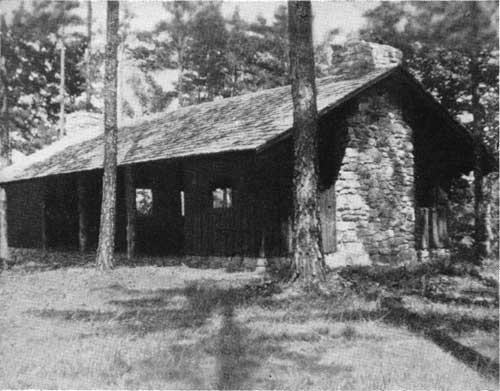
|
|
Staunton River State Park, Virginia
|
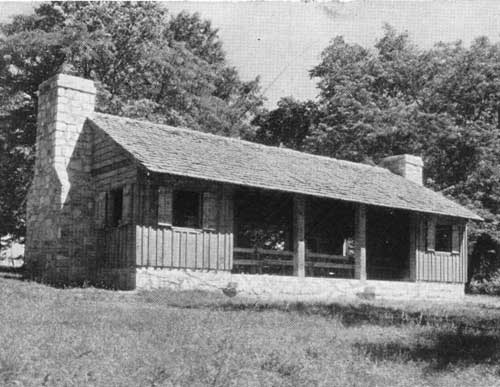
|
|
Staunton River State Park, Virginia
|
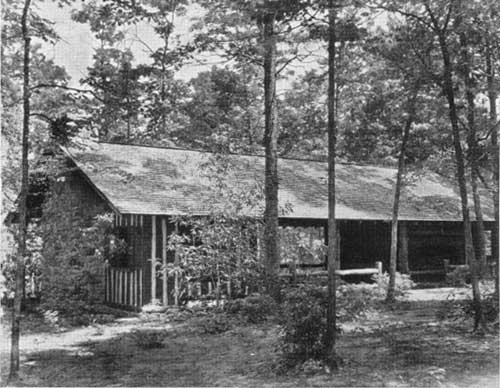
|
|
Douthat State Park, Virginia
|
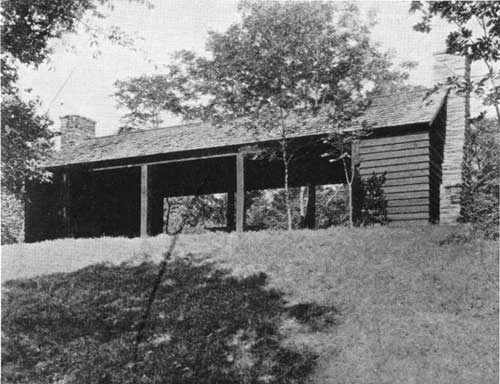
|
|
Wheeler Dam Reservation, Tennessee Valley Authority
|
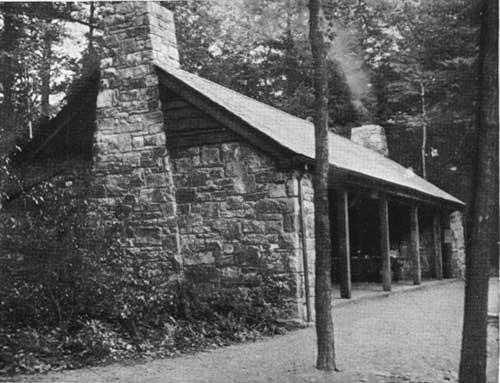
|
|
Clarence Fahnstock State Park, New York
|
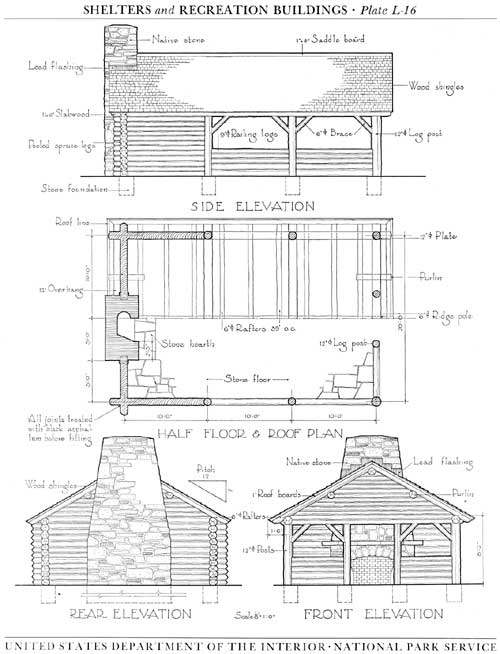
|
|
Plate L-16 (click on image for a PDF version)
|
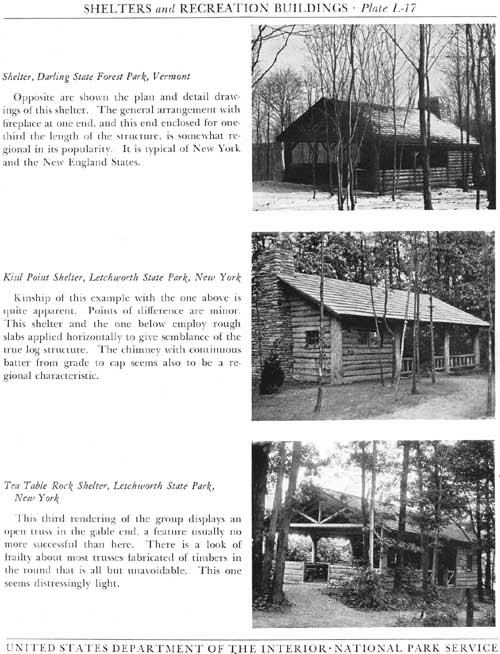
|
|
Plate L-17 (click on image for a PDF version)
|
Shelter, Darling State Forest Park, Vermont
Opposite are shown the plan and detail drawings of
this shelter. The general arrangement with fireplace at one end, and
this end enclosed for one-third the length of the structure, is
somewhat regional in its popularity. It is typical of New York and the
New England States.
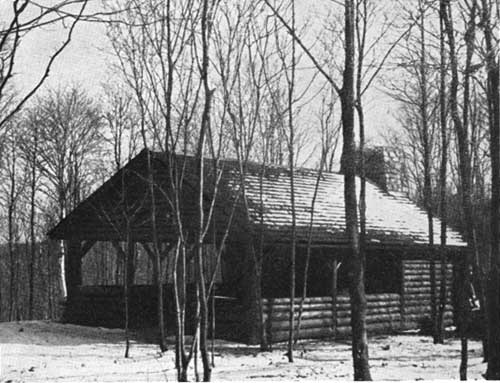
|
|
Darling State Forest Park, Vermont
|
Kisil Point Shelter, Letchworth State Park, New York
Kinship of this example with the one above is quite
apparent. Points of difference are minor. This shelter and the one below
employ rough slabs applied horizontally to give semblance of the true
log structure. The chimney with continuous batter from grade to cap
seems also to be a regional characteristic.
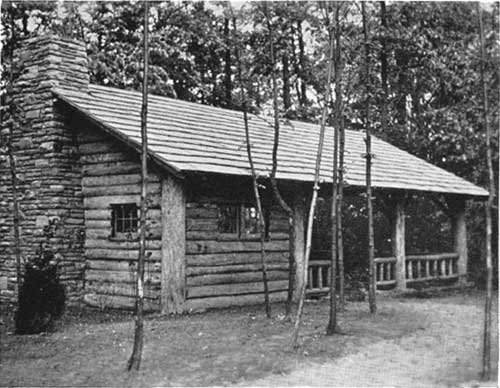
|
|
Kisil Point Shelter, Letchworth State Park, New York
|
Tea Table Rock Shelter, Letchworth State Park, New York
This third rendering of the group displays an open
truss in the gable end, a feature usually no more successful than here.
There is a look of frailty about most trusses fabricated of timbers in
the round that is all but unavoidable. This one seems distressingly
light.
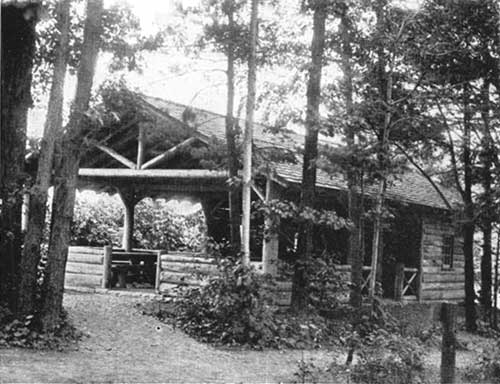
|
|
Tea Table Rock Shelter, Letchworth State Park, New York
|
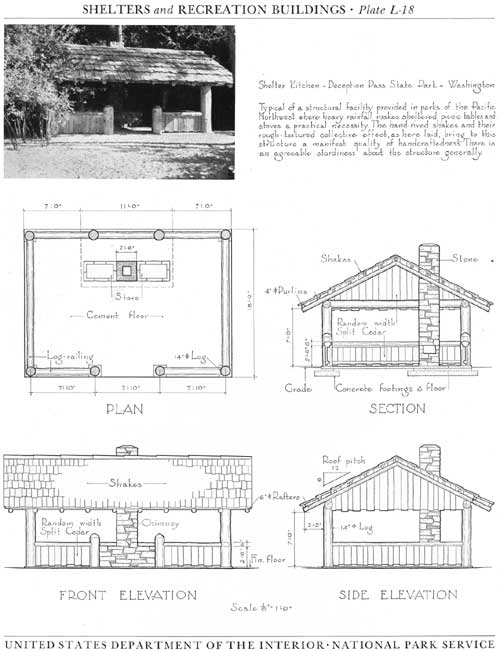
|
|
Plate L-18 (click on image for a PDF version)
|
Community Kitchen, Rainbow Falls State Park, Washington
A facility significant of the climate of the
Northwest where the mortality rate of picnics in the open relates directly to
heavy rainfall. Here are exemplified massiveness of log construction and
shakes scaled to the abundance of native cedar, but there is an
uncompromising sharpness to the rafter and purlin ends that makes one
wish that axe and draw-knife, rather than a saw, had been employed. The
facilitating equipment consists of sink, double stove and four table and
bench combinations, the latter in an intimate proximity that only a
downpour would render inviting.
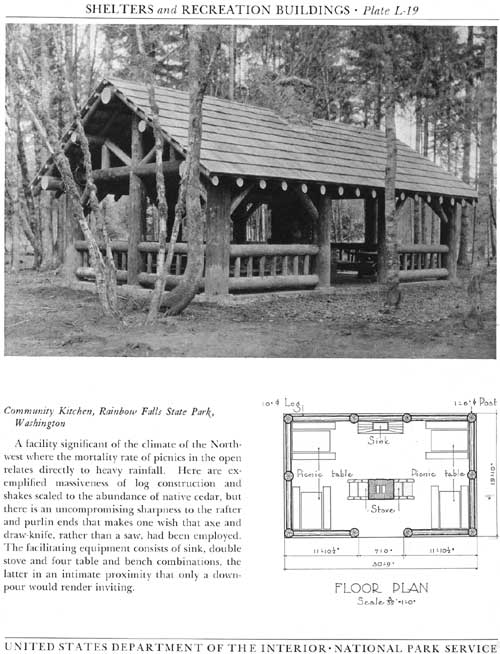
|
|
Plate L-19 (click on image for a PDF version)
|
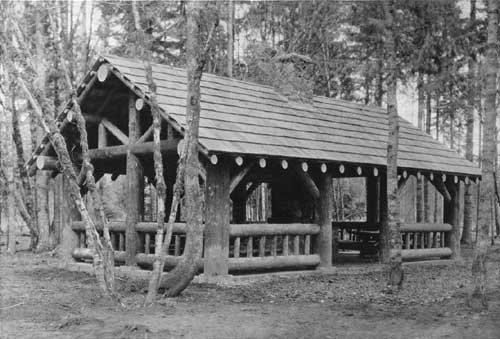
|
|
Community Kitchen, Rainbow Falls State Park, Washington
|
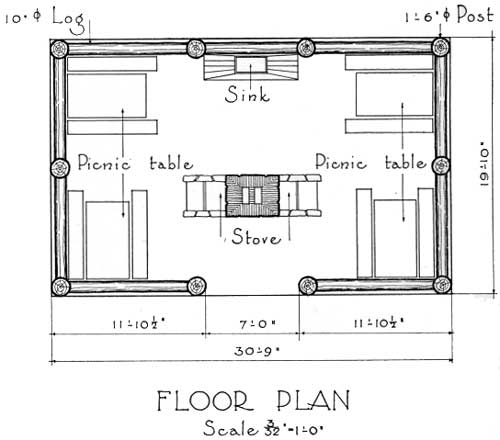
|
|
Community Kitchen, Rainbow Falls State Park, Washington
|
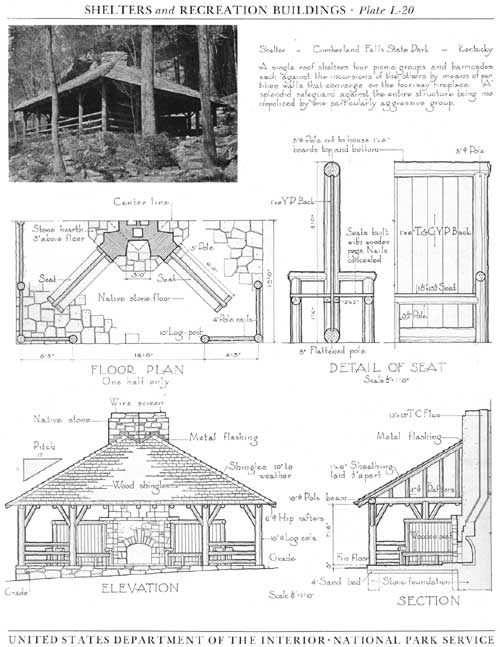
|
|
Plate L-20 (click on image for a PDF version)
|
Shelter Kitchen, McCormick's Creek State Park, Indiana
This type of structure, so frequent in the
Northwest, moves eastward to bid for popularity in the Hoosier State. The
chimney serves six picnic ovens, and is located at the center of the
sheltering roof. The shake roof has agreeable scale.
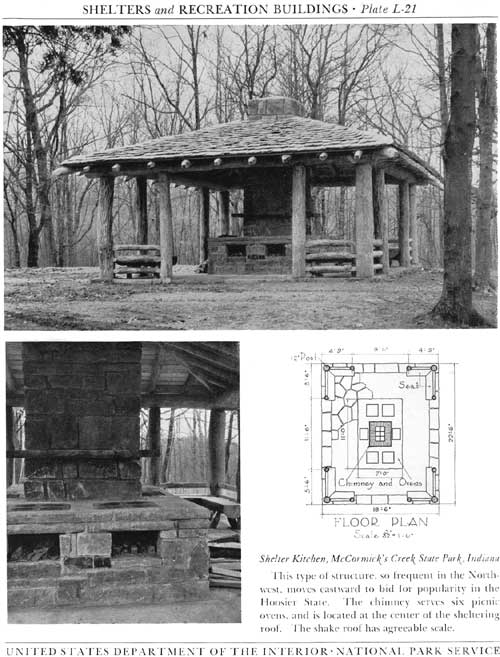
|
|
Plate L-21 (click on image for a PDF version)
|
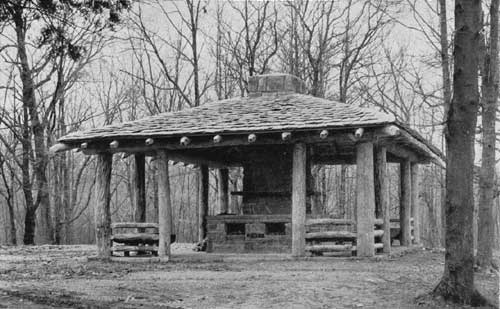
|
|
McCormick's Creek State Park, Indiana
|
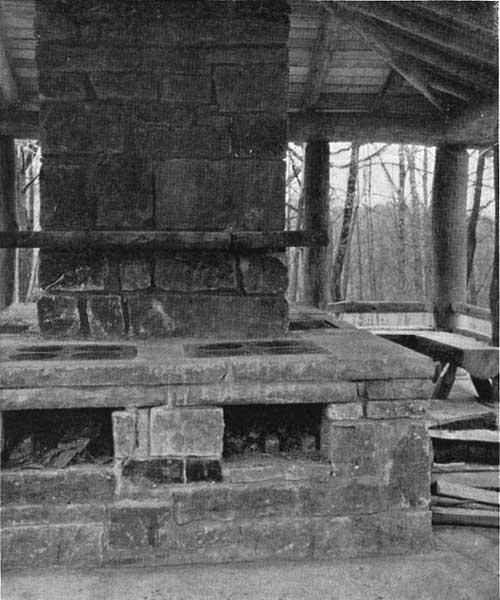
|
|
McCormick's Creek State Park, Indiana
|
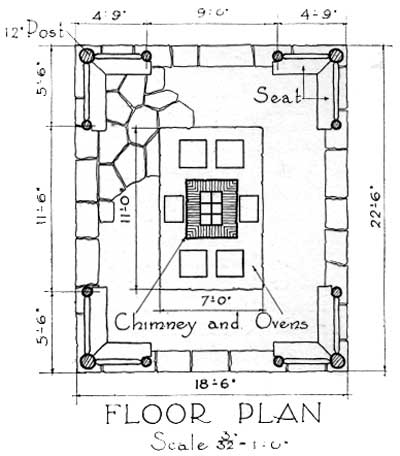
|
|
McCormick's Creek State Park, Indiana
|
Picnic Shelter, Voorhees State Park, New Jersey
The supporting posts and brackets of this shelter
seem perfectly scaled to the mass, and recall something of the sturdy
and workmanlike joinery of the early American barn, a fitting source of
precedent and inspiration for a building in our natural parks. The
horizontality produced by the three-member railing offsets the
considerable pitch of a roof that otherwise might cause the structure to
appear too high. The simple gable treatment and the broad approach steps
are important contributions to the satisfying effect here created.
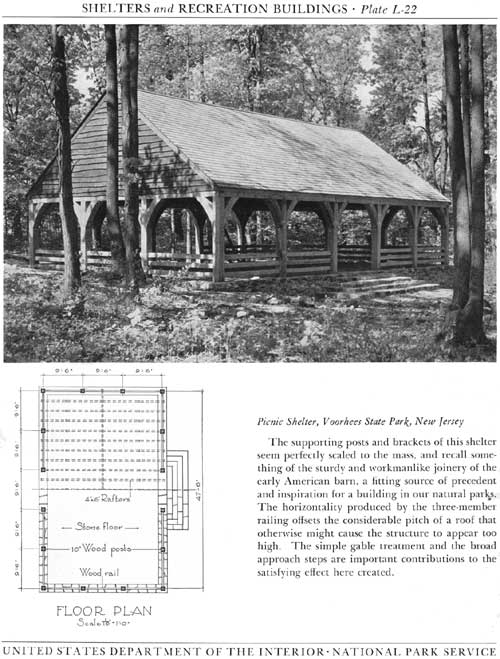
|
|
Plate L-22 (click on image for a PDF version)
|
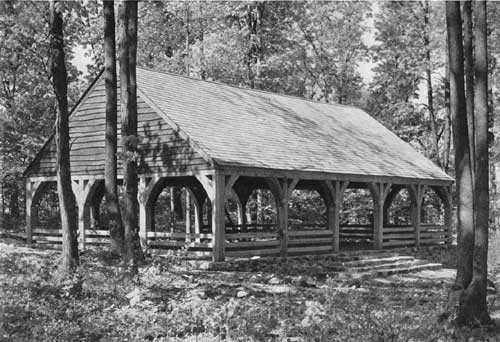
|
|
Voorhees State Park, New Jersey
|
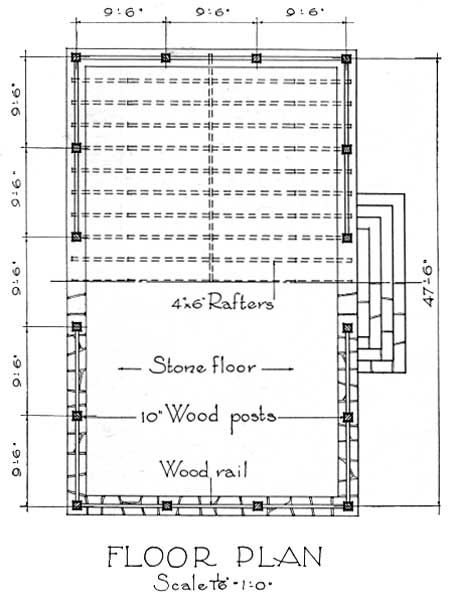
|
|
Voorhees State Park, New Jersey
|
Shelter, Whitewater State Park, Minnesota
This shelter building has features that differentiate
it from the cast-in-one-mould-and-too-often-repeated shelter types. The
continuation of the floor to give a stone paved walkway around the
building is a novelty that would seem to offer the advantage of
projecting the shelter's use into the immediate environs. The style of
the roof shingling gives interest. The effect of the masonry is a happy
mean between refinement and rusticity.
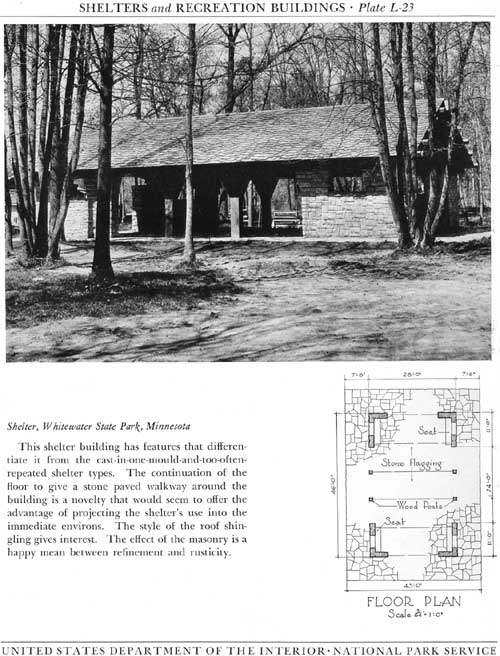
|
|
Plate L-23 (click on image for a PDF version)
|
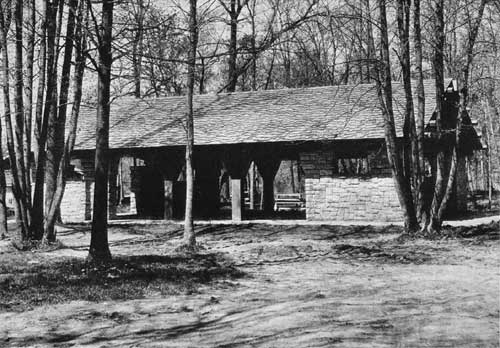
|
|
Whitewater State Park, Minnesota
|
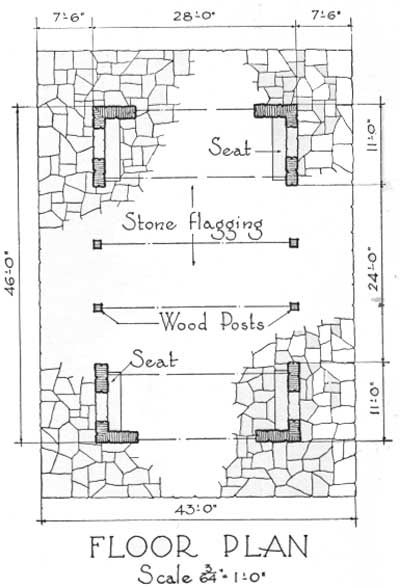
|
|
Whitewater State Park, Minnesota
|
Large Shelter, Clifty Falls State Park, Indiana
Low, informal, picturesque, this shelter succeeds in
retaining the feeling of the typical primitive log cabin of southern
Indiana that must have inspired it. The combination of textures, the
denticulation of roof comb by the local practice of alternating the lap
of the topping-off shingle courses, the squared logs and robust
chimneys, are important details. This is Exhibit A in disproof of any
contention that a simple structure of character cannot be expanded
without sacrifice of its savor.
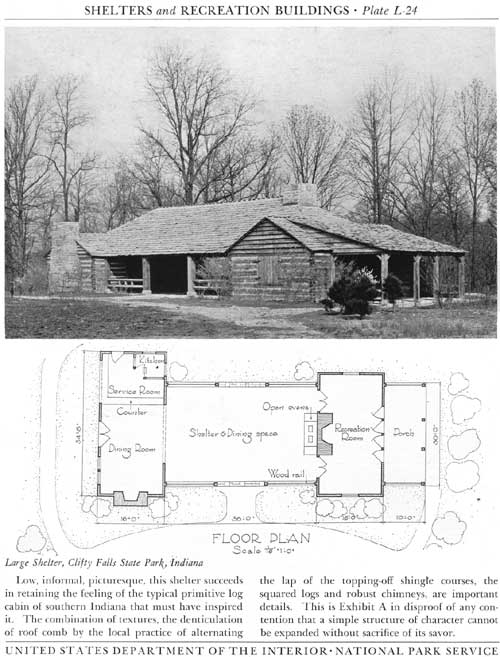
|
|
Plate L-24 (click on image for a PDF version)
|
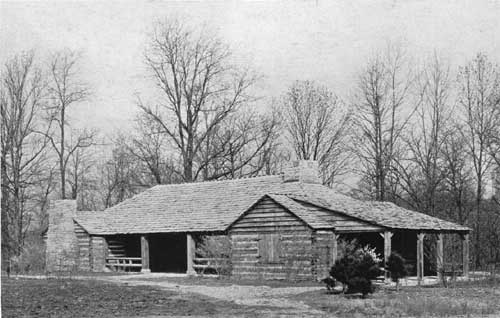
|
|
Clifty Falls State Park, Indiana
|
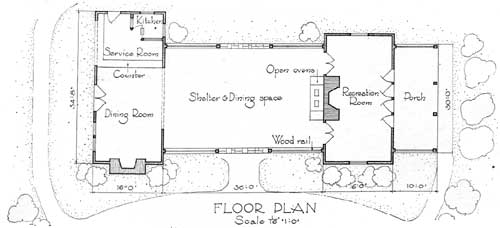
|
|
Clifty Falls State Park, Indiana
|
Small Shelter, Clifty Falls State Park, Indiana
A picturesque shelter so much in the spirit of early
Indiana that doubt is aroused as to whether it has been converted from
an old log cabin, reconstructed from the remnants of one, or is new
construction cleverly "antiqued." The squared logs, the wide chinking
and rude shake roof are characteristic of the locality.
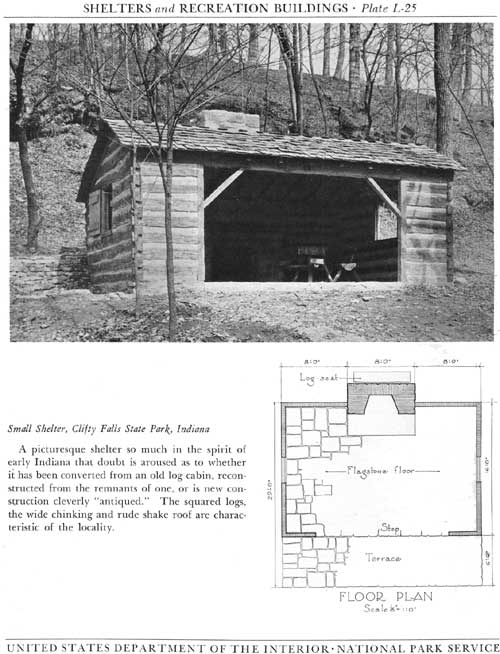
|
|
Plate L-25 (click on image for a PDF version)
|
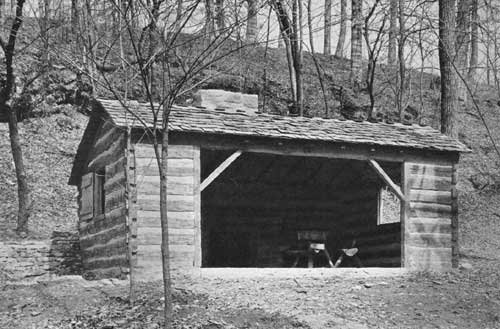
|
|
Clifty Falls State Park, Indiana
|
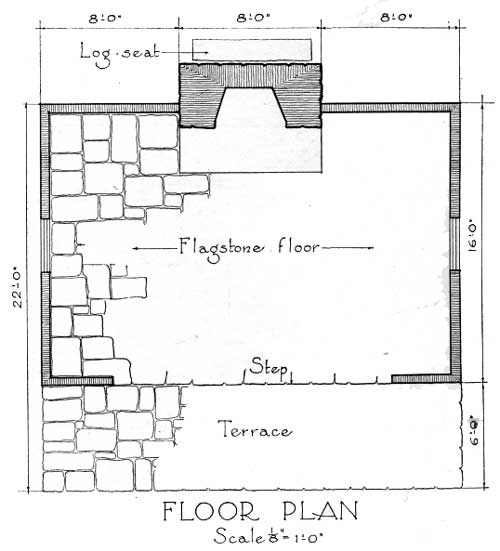
|
|
Clifty Falls State Park, Indiana
|
Shelter, Buffalo Rock State Park, Illinois
This combination building assuredly houses much in
little—sizable toilet rooms, concession stand with kitchen, and
shelter with fireplace. Of considerable merit are the log portion with
interestingly ragged corner joining and the "freehand drawn" character
of the roof and shingling. Not quite in key with the pleasing
informality of these materials is the stone work. This might have been
less painstakingly exact to great gain in the park-like character of the
ensemble. The plan suggests probable insufficient light and ventilation
for the toilet rooms.
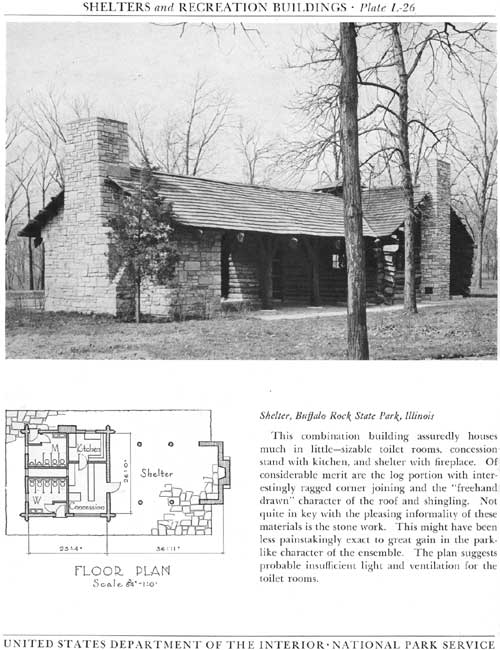
|
|
Plate L-26 (click on image for a PDF version)
|
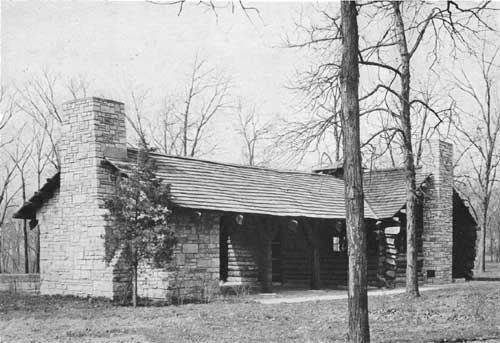
|
|
Buffalo Rock State Park, Illinois
|
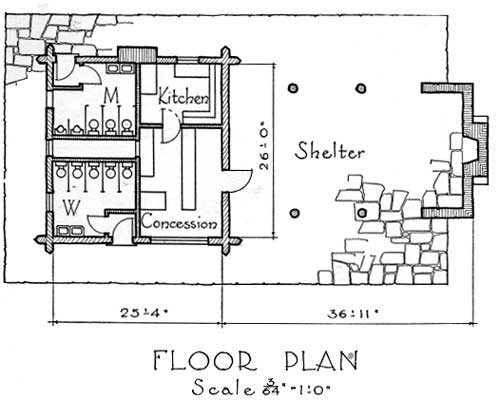
|
|
Buffalo Rock State Park, Illinois
|
Shelter, Pere Marquette State Park, Illinois
This mid-western shelter steps outside the set
patterns and achieves a naive individuality. The paved semi-courtyard
and the trail that passes through the structure are novel features.
There is an uncouthness of character that compels attention, if it does
not win unanimous admiration.
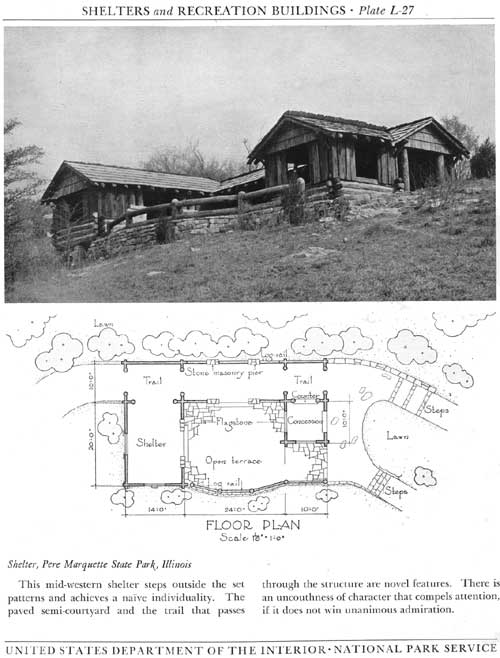
|
|
Plate L-27 (click on image for a PDF version)
|
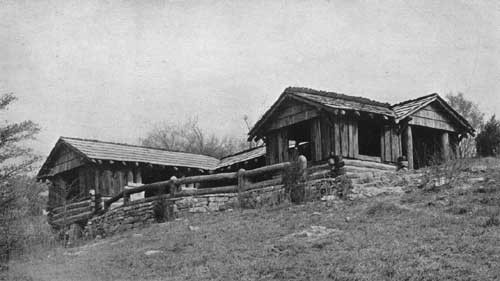
|
|
Pere Marquette State Park, Illinois
|
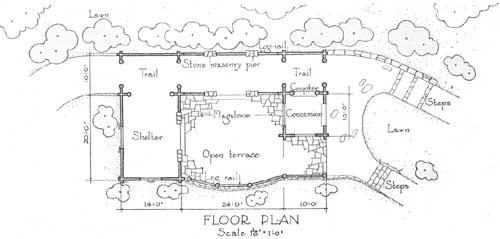
|
|
Pere Marquette State Park, Illinois
|
Shelter, Mohawk Park, Tulsa, Oklahoma
Evidencing brilliant indifference to the hackneyed in
shelter plans, and a handling of materials free of hampering dictates of
tradition, here is a building that gives promise of an eventual American
park architecture. This accomplishment owes much to the irregularity of
the shingle courses, the curiously blunted beavering of the rafter ends
and the carefully careless ragged batter of the stone walls from grade
to sill of openings.

|
|
Plate L-28 (click on image for a PDF version)
|
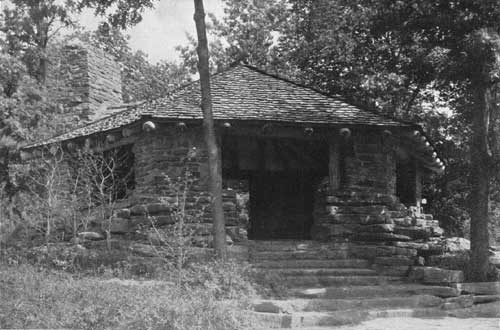
|
|
Mohawk Park, Tulsa, Oklahoma
|
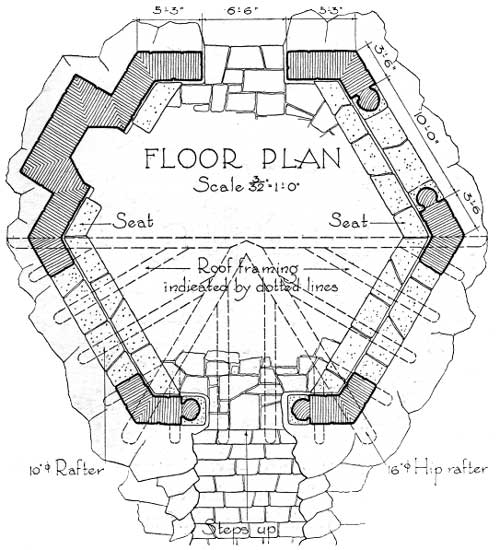
|
|
Mohawk Park, Tulsa, Oklahoma
|
Shelter, Gitchie Manitou State Park, Iowa
Few buildings among the subjects herein illustrated
are so well keyed to their immediate surroundings as this stone picnic
shelter. There is a rapprochement between the crude stone masonry and
rock outcroppings that evidences an understanding of the claims of
environment.
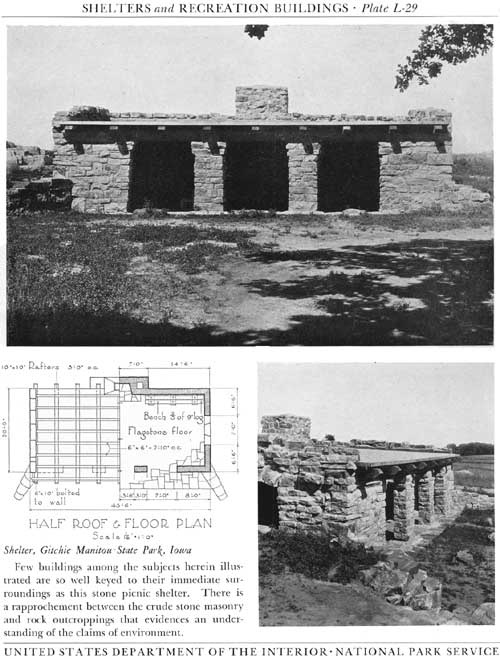
|
|
Plate L-29 (click on image for a PDF version)
|
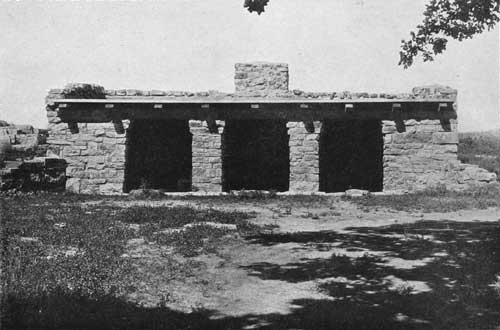
|
|
Gitchie Manitou State Park, Iowa
|
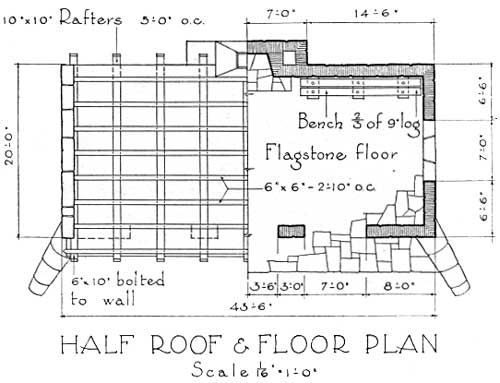
|
|
Gitchie Manitou State Park, Iowa
|
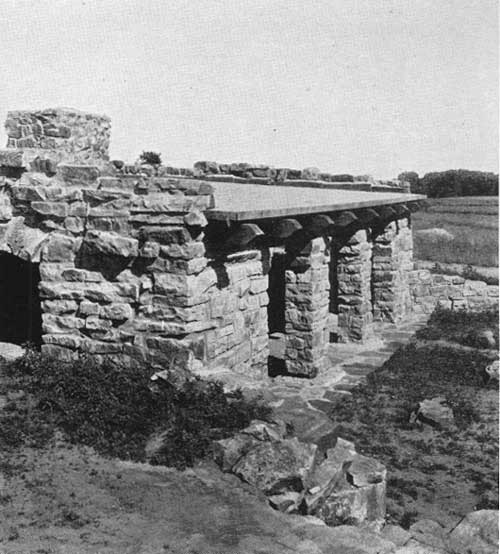
|
|
Gitchie Manitou State Park, Iowa
|
Shelter, Custer State Park, South Dakota
From its well-blended base line and rude stone
pavement to ridgepole of its vigorous roof, this sturdy shelter is
highly charged with admirable park character. Equally impressive is the
interior treatment, in which the piers are contrived to provide stone
seats that appear logically integral with the building itself.
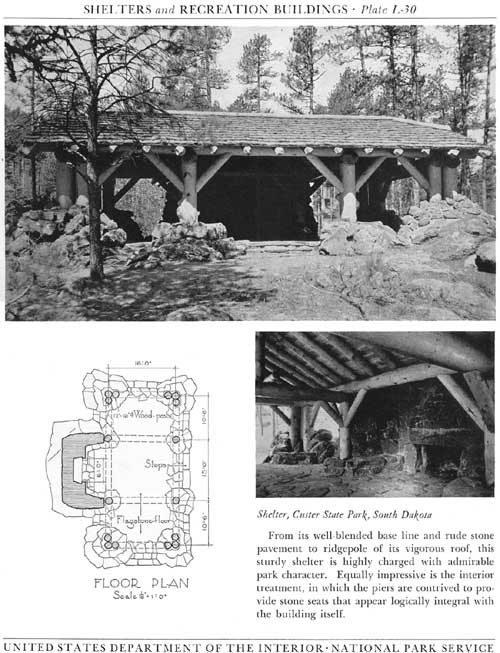
|
|
Plate L-30 (click on image for a PDF version)
|
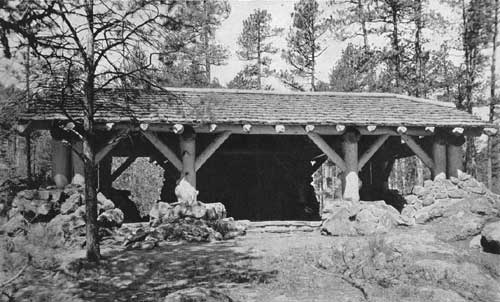
|
|
Custer State Park, South Dakota
|

|
|
Custer State Park, South Dakota
|

|
|
Custer State Park, South Dakota
|
Shelter, Lake Guernsey State Park, Wyoming
From rude outcropping at its base to finished
termination of the chimney is visual presentation of successive stages
of masonry evolution. Plant growth should ultimately complete the
blending to site so skillfully started by the rock work. The contrast
between exterior and interior masonry surface is startling.
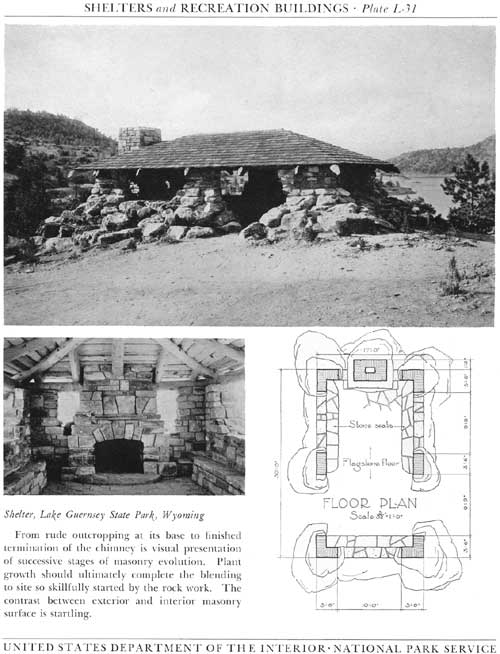
|
|
Plate L-31 (click on image for a PDF version)
|
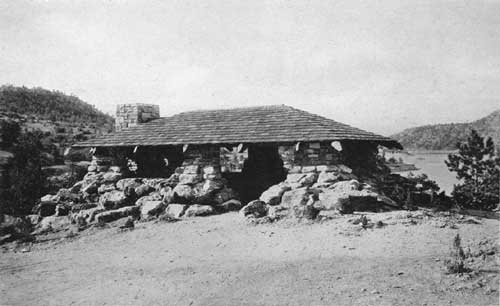
|
|
Lake Guernsey State Park, Wyoming
|
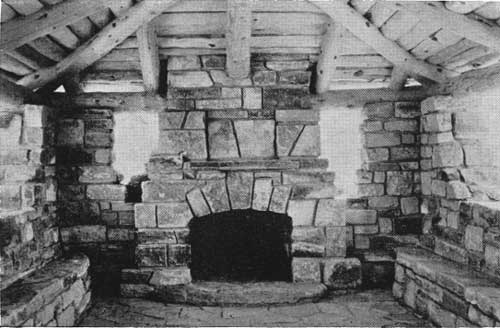
|
|
Lake Guernsey State Park, Wyoming
|
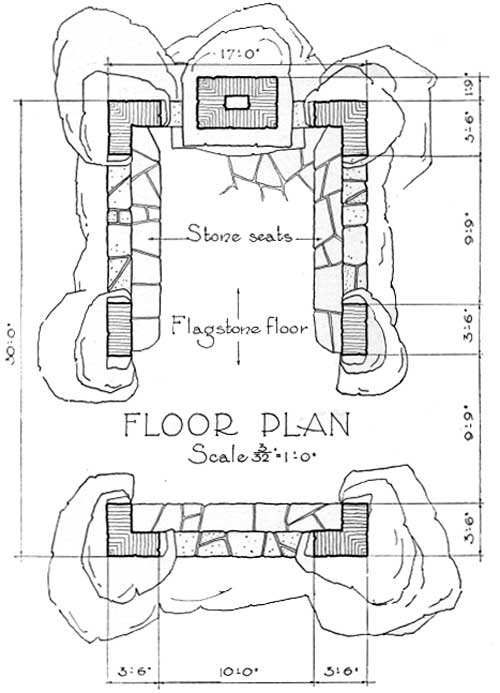
|
|
Lake Guernsey State Park, Wyoming
|
Shelter, Boyle State Park, Arkansas
Vigorous in design and sympathetically executed, this
shelter ranks near the top by current standards for park architecture.
The broad, unbroken roof surface, vitalized by the texture of thick
shakes doubled every fourth course, and the informality of masonry and
log work, could hardly be improved on. The outdoor fireplace, with broad
stone-paved terrace for its hearth, is a feature of interest. The
regular denticulation terminating the vertical boards in the gables
forcefully accents the otherwise freehand lines of the building.
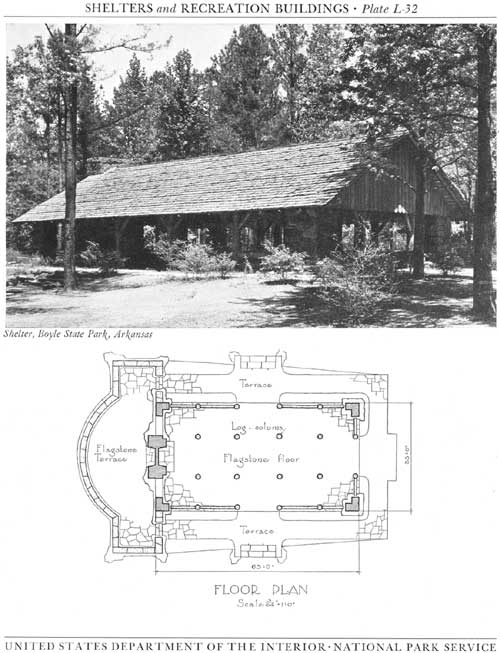
|
|
Plate L-32 (click on image for a PDF version)
|
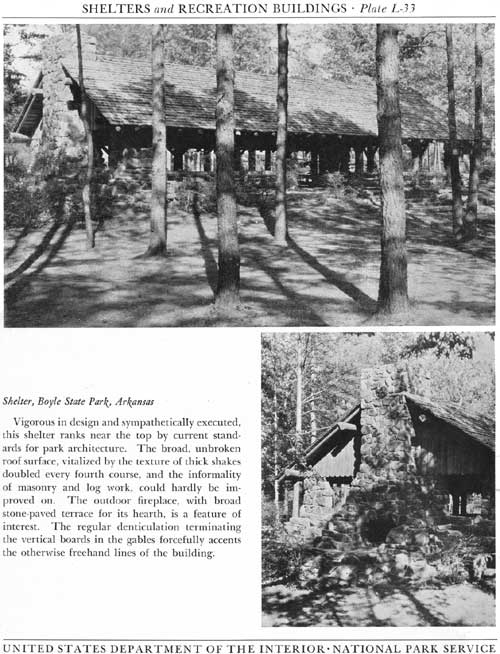
|
|
Plate L-33 (click on image for a PDF version)
|
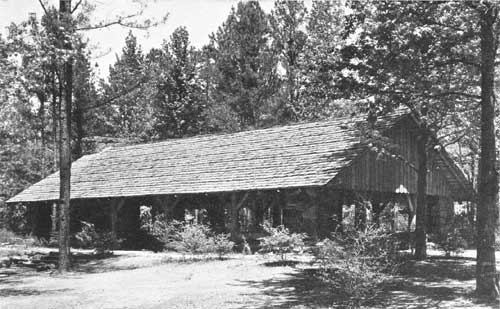
|
|
Boyle State Park, Arkansas
|
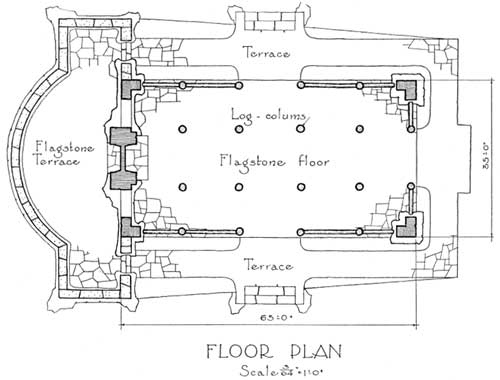
|
|
Boyle State Park, Arkansas
|
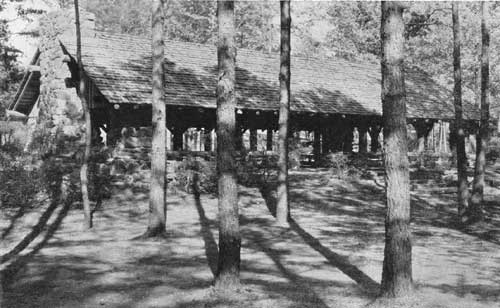
|
|
Boyle State Park, Arkansas
|
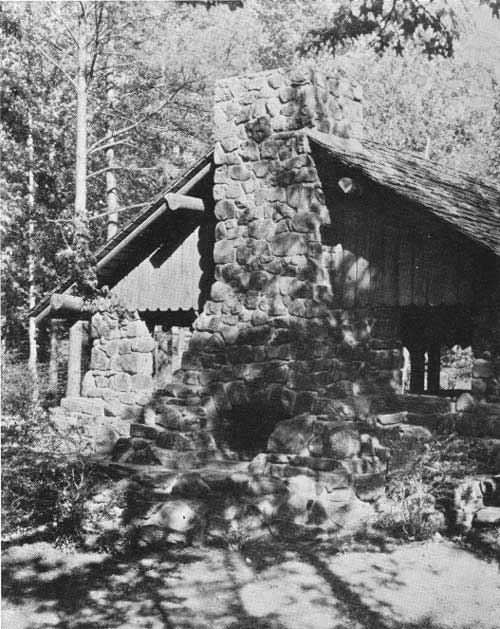
|
|
Boyle State Park, Arkansas
|
Recreation Building, "Green Mountain Lodge," Boulder Mountain Park, Colorado
In close harmony with the rock-strewn site, this
enclosed shelter building seems guiltless of false note. Even the
formlessness of the rocks employed to top off the chimney can claim a
measure of exemption from criticism on the plea of relationship to the
indigenous rocks. The building is used as a rallying point for Boy
Scouts and other organizations visiting the park as groups. There is
great practical advantage in a building of this general type in a park.
Its many windows provide good ventilation in summer, yet when these are
closed and both fireplaces are lighted, use in the most severe weather
is possible.
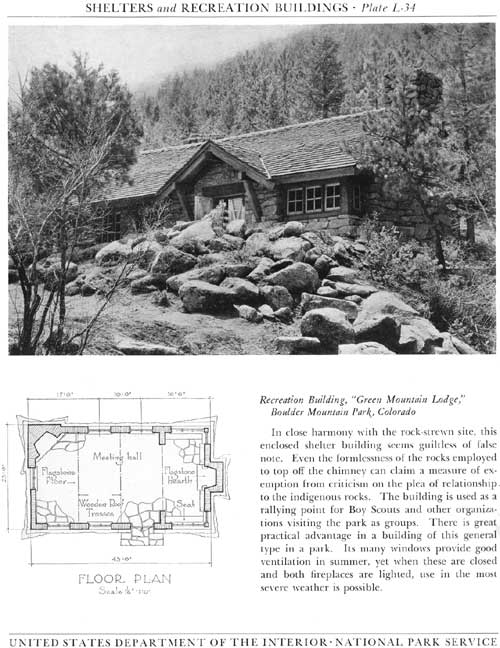
|
|
Plate L-34 (click on image for a PDF version)
|

|
|
"Green Mountain Lodge," Boulder Mountain Park, Colorado
|
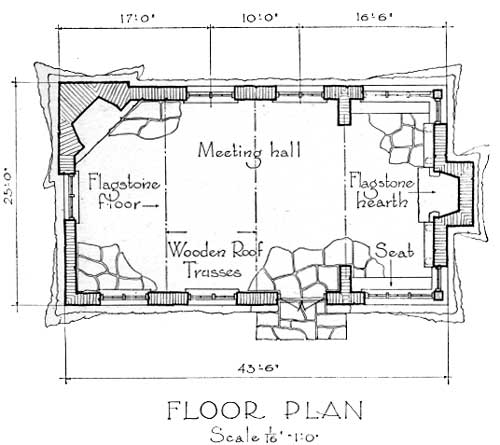
|
|
"Green Mountain Lodge," Boulder Mountain Park, Colorado
|
Shelter Pavilion, Scenic State Park, Minnesota
In this example Minnesota justifies her advantage of
superior native timber resources by the fine character of the log
construction. We are almost blinded to the lesser merit of the chimney
masonry, which, for all its sturdy proportions, favors the "peanut
brittle" technique. No one region seems to have been blest beyond its
fair share of natural resources of the first flight. An imagined ideal
park structure might call for a masonry chimney from one of several
localities, but it would assuredly specify "logs and log construction by
Minnesota."
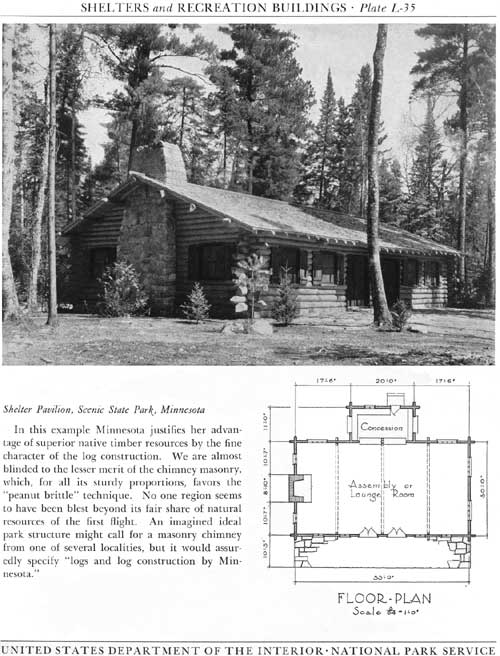
|
|
Plate L-35 (click on image for a PDF version)
|
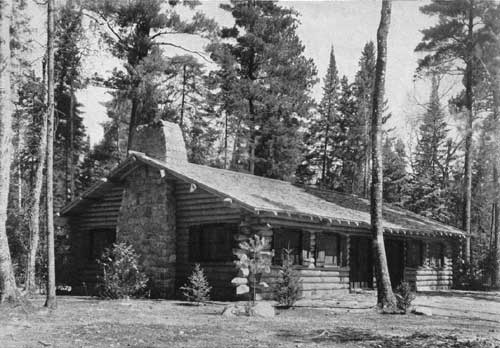
|
|
Scenic State Park, Minnesota
|
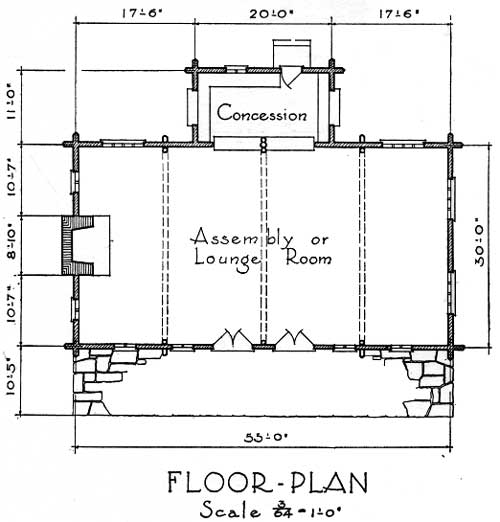
|
|
Scenic State Park, Minnesota
|
Community Building, Longmire, Mt. Rainier National Park
A park structure of importance that after pointing
the way for many later buildings, has been far outrun in achievement of
subtleties of design and execution making for true park structural
character. The thinness of the roof shingles and the masonry of the
chimneys are unfortunate. Comparison of the almost mechanical stiffness
of the rafter ends with the handcrafted quality of the "whittled" rafter
ends of other subjects more recently built, will indicate one such
advance in structural technique.
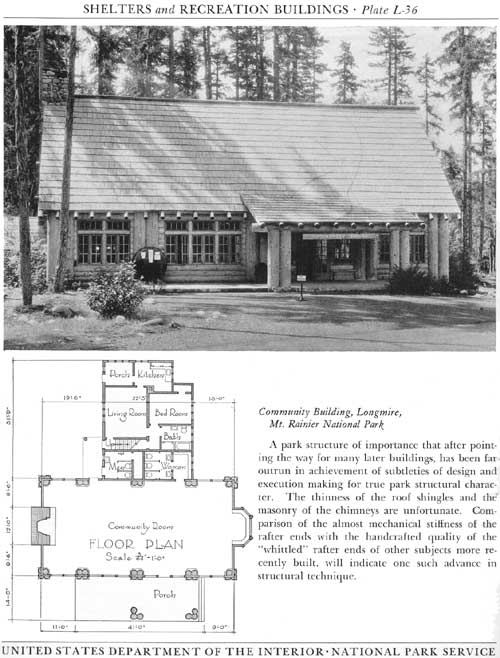
|
|
Plate L-36 (click on image for a PDF version)
|
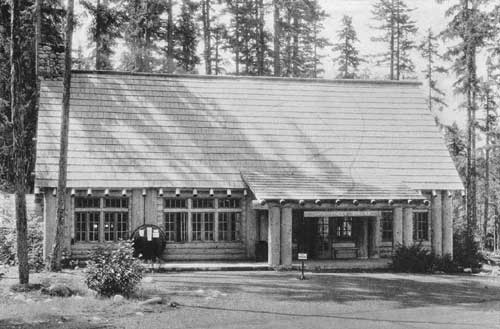
|
|
Longmire, Mt. Rainier National Park
|
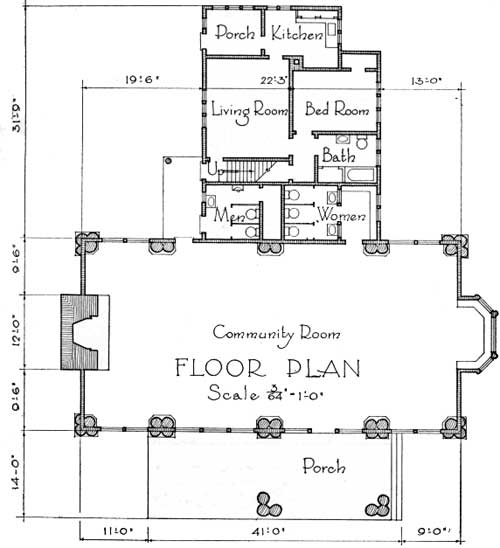
|
|
Longmire, Mt. Rainier National Park
|
park_structures_facilities/secl.htm
Last Updated: 5-Dec-2011
|





























































































