|
NATIONAL PARK SERVICE
Park Structures and Facilities |

|
COMFORT STATIONS and PRIVIES
A PARK PLANNER of long experience in the field of State Park work, Mr. Paul V. Brown, writes, "Toilets are the most important structures built in a natural park. If we were to provide only safe water and proper toilets, we would accomplish the essentials of development of these areas. Those who will not lead the field in proper sanitation should get out of it and allow those who are not ashamed to be proud of their toilet buildings to take over."
In general usage any distinction between "comfort station" and "privy" may be merely one of gentility of phrase. Within this discussion, and perhaps more generally distinguishing than is assumed, "comfort station" applies to flush toilet facilities and "privy" to non-flush toilet facilities.
While the plates which follow illustrate both comfort stations and privies, it is elected to discuss herein and but briefly the former and more modern facility, which, because of the higher standard of sanitation maintaining, is the type recommended for adoption in parks wherever possible. An earlier publication of the National Park Service, "Privies and Comfort Stations" covers in great detail the construction and maintenance of privies, and is an available source of complete information for those who are concerned with the more primitive types of toilets.
In the comfort station we have another facility that should not be taken seriously as a landscape or architectural feature until every demand of sanitation and practical need has been properly met. Economy in fulfilment of these requirements makes absurd any indulgence of a too impetuous urge to dress up the structure. The comfort station that is not a part of a building housing other park facilities is very properly so subordinated by location that there is no reason for embellishing the structure to a studiously park-like character. The preferable and usually more effective alternative is to screen both building and approach to it by planting and through careful choice of site. The comfort station is often incorporated in a park building that combines other park needs. Linked up with a shelter or concession building, or as part of a multiple-use building designated as administration, it is forced to a certain elaborateness of dress that as a half hidden separate entity, it does not require.
The paramount practical need of proper sanitation implies first of all thorough knowledge of, and strict compliance with, laws, ordinances and other regulatory provisions of governing and jurisdictional agencies. Beyond these are other considerations which may not be disregarded. If the comfort station is located where freezing temperatures prevail during the winter months, and if during that seasons it is not to be heated, there must be provision for ready and complete drainage of water from all piping and fixtures. The importance of smooth and impervious materials for floors, walls, partitions and other such interior surfaces should not be minimized. Funds tend to be scant enough for the cleaning and maintenance of readily cleaned and durable materials, and are certainly hopelessly less than adequate for the upkeep of materials without such merits. Ease of cleaning will determine the degree of cleanliness that will prevail over the long run. In consequence, any conscious effort at rusticity in suiting the exterior of the comfort station to park environment, should be just as consciously forsworn on the interior. Equipment and materials conforming to present day standards of sanitation should be adopted for all details.
When comfort stations are a part of buildings housing several facilities, it is generally desirable that direct outside entrance to them be provided in addition to any inside communication. Some park patrons may feel reluctant to make use of toilets that require approach through what may not be conspicuously enough a public space, such as a restaurant concession which might imply availability only to patrons of the concession. If intended for free use by the general public there should be no confusing of the fact of accessibility.
In the case of the comfort station there is obvious saving in cost to result from grouping men's and women's toilet rooms under one roof. When the facilities are of the privy type, separate structures for the sexes can be built at but little greater cost, and this is recommended. Privies are apt to be less soundly constructed than comfort stations. Therefore, greater distance between the men's and the women's toilets is desirable.
When comfort stations or privies serve e both sexes under one roof, the arrangement of the separate entrances so that each section is suitably remote from the other is important. If on opposite sides of the building, the maximum in desirable separation of the approaches of course results. The approaches and entrances should be clearly marked. A substantial soundproof partition should completely separate the two toilet rooms. Unless vestibule and properly swinging door break the sight lines into the toilet rooms, an effective exterior sight barrier in the nature of a wall, trellis, or stockade must be provided to screen the entrance opening.
Toilet buildings, whether comfort stations or privies, must be well lighted and ventilated, and properly protected from the weather. Windows should be placed above the eye line for privacy. When not so placed, and obscure window glass is resorted to instead, the windows can often be opened in summer only with sacrifice of privacy, or remain closed at a sacrifice of ventilation. Windows should so operate that it is possible to equip them with insect screens on the outside. A most practical toilet room window is hinged at the bottom to open inward with chain fastening, which gives some measure of protection against rain, wind and snow, while providing continuous ventilation and opportunity for a screen on the outside. In milder climates, and elsewhere when winter use is not intended, there is a current tendency to make use of louvres rather than windows. These give a desirable maximum of ventilation, and may also be screened as effectively as windows against insects. However, unless louvred openings are very generously provided the rooms are apt to be insufficiently lighted. Because ample light and ventilation are prerequisites of a clean and well-maintained room and go far to curb abuse by the using public, an abundance of window or louvred area is to be sought.
Doors to toilet rooms should always be self-closing, by the employment of a high-quality door-closer if possible, or failing this, a less costly but positive substitute device. If window or other openings are screened, door openings should of course be fitted with screen doors. The ventilation in summer will be greatly helped. All screening in equipment of toilet rooms must be at least fourteen wires to the inch, and preferably finer. While galvanized or black enameled wire cloth is satisfactory for the more temporary buildings, bronze or copper employed for permanent structures will, by their longer life, more than offset the greater initial cost.
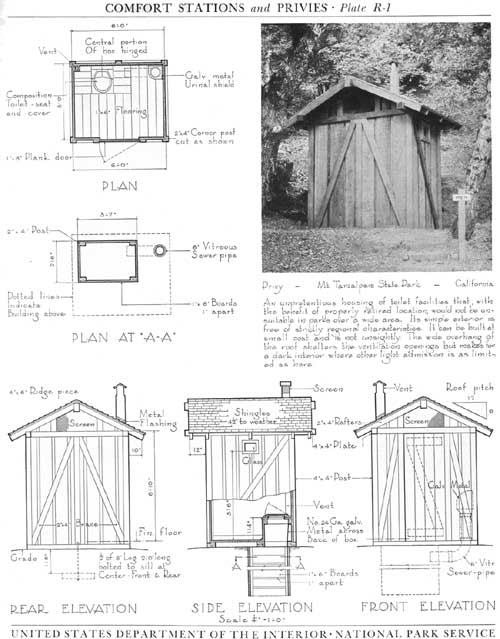
|
| Plate R-1 (click on image for a PDF version) |
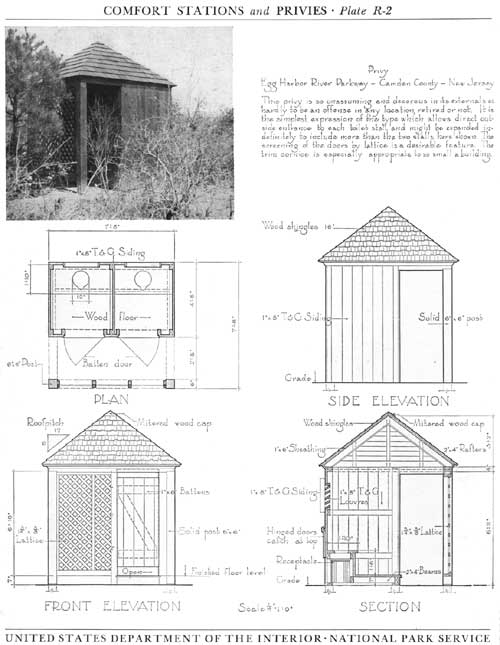
|
| Plate R-2 (click on image for a PDF version) |

|
| Plate R-3 (click on image for a PDF version) |

|
| Plate R-4 (click on image for a PDF version) |
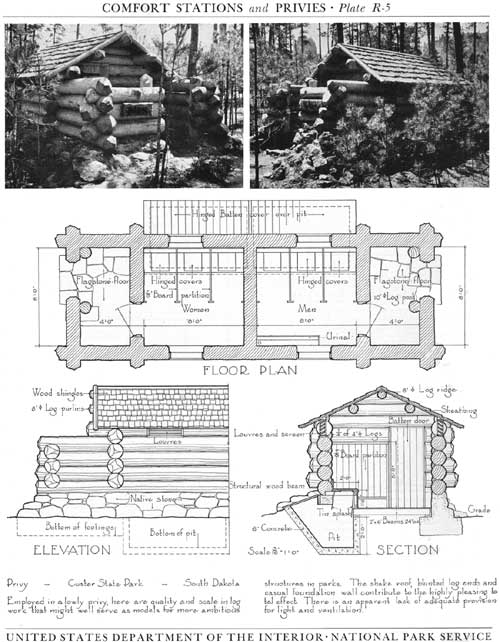
|
| Plate R-5 (click on image for a PDF version) |
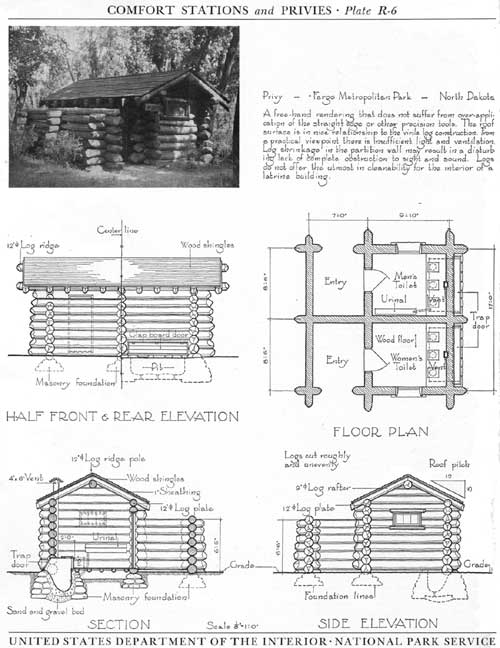
|
| Plate R-6 (click on image for a PDF version) |
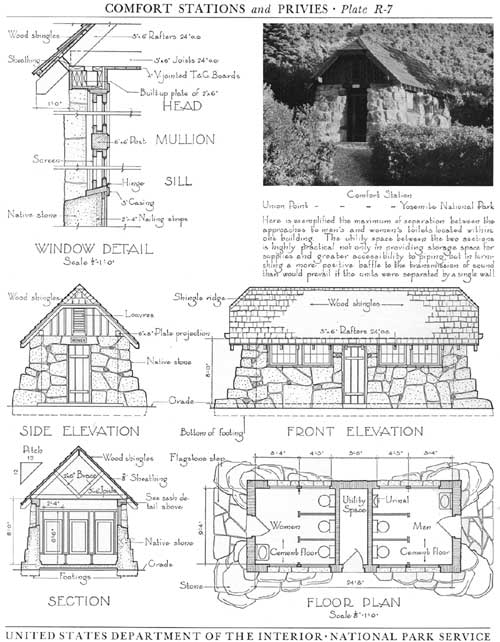
|
| Plate R-7 (click on image for a PDF version) |
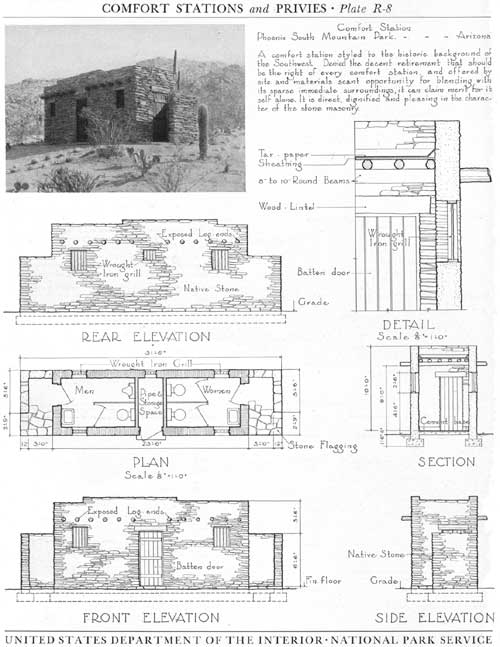
|
| Plate R-8 (click on image for a PDF version) |
Comfort Station, Logan Pass, Glacier National Park
Here is a comfort station of considerable size, the exterior treatment of which is no less than very highly distinguished in its appropriateness to site. The degree of this accomplishment is hardly exceeded by any other subject herein illustrated. The bold masonry of heroic scale, projecting pole beams and rafters, and the skillful blending with the rugged terrain are important contributions to this completely satisfying structure.
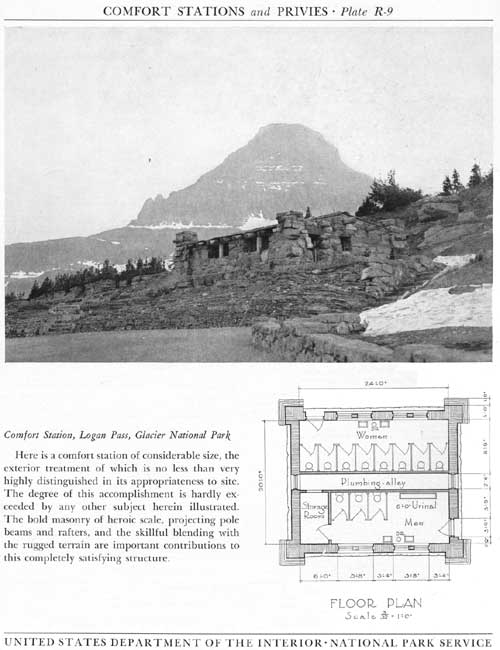
|
| Plate R-9 (click on image for a PDF version) |
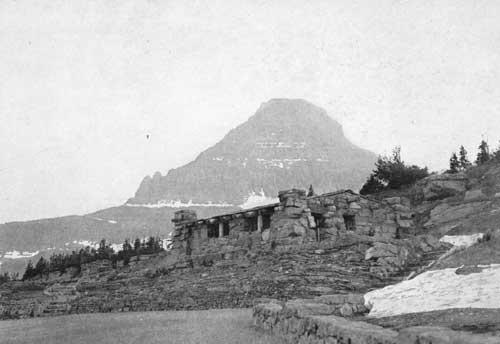
|
| Logan Pass, Glacier National Park |
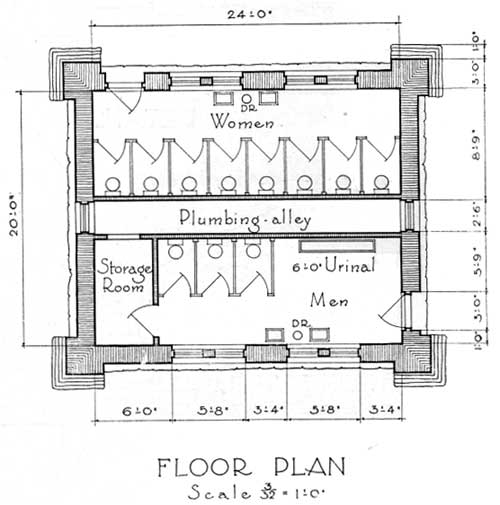
|
| Logan Pass, Glacier National Park |
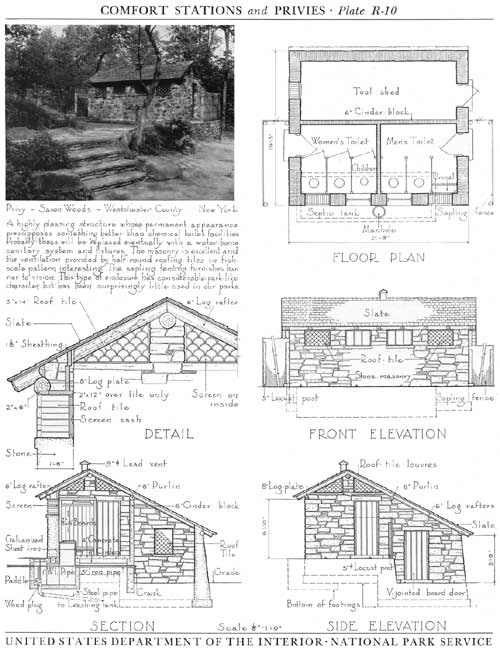
|
| Plate R-10 (click on image for a PDF version) |
Comfort Station and Bathhouse, Bastrop State Park, Texas
Well-related architecturally to the stone cabin group it serves, this building houses toilet and bath facilities. The low-pitched roof of rugged texture, the heavy verge boards and the studiously unstudied rock masonry delight the critical eye. The window guards of stone, not too meticulously laid, give privacy, yet because of the great number of windows, light and ventilation are still provided in proper degree. The entrance doors to men's and women's sections are screened well by the informal rock walls, and the approaches are properly distant from each other.
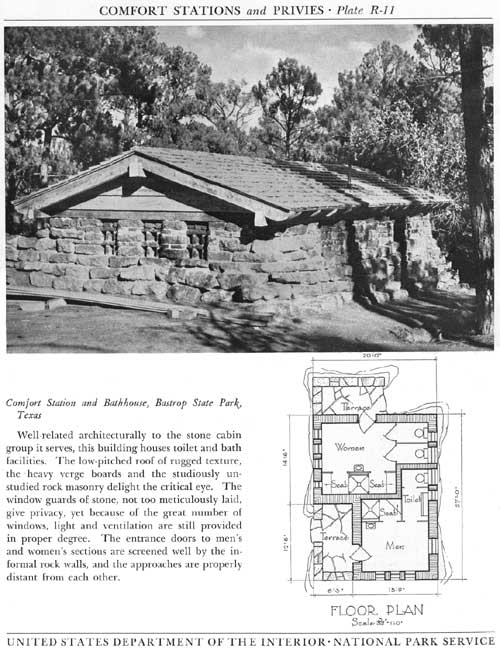
|
| Plate R-11 (click on image for a PDF version) |
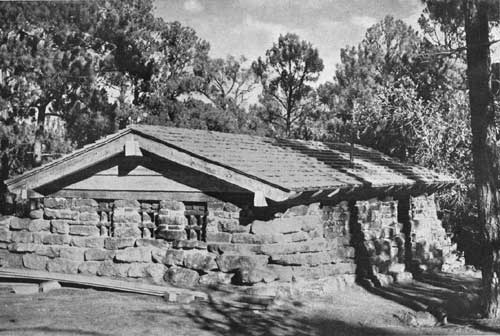
|
| Bastrop State Park, Texas |
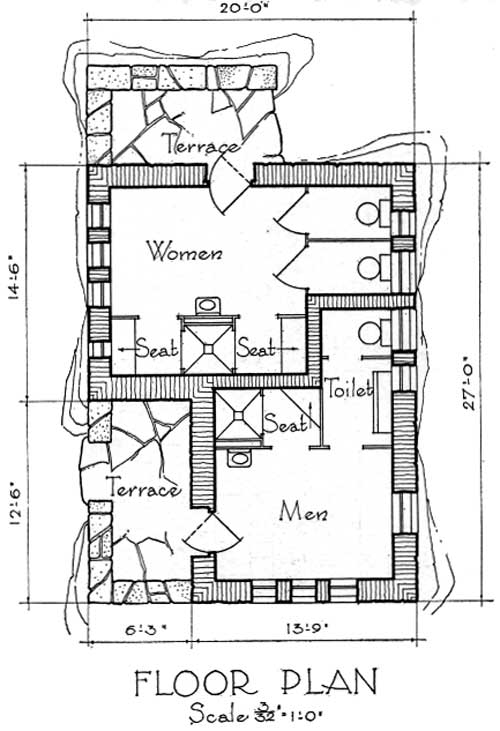
|
| Bastrop State Park, Texas |
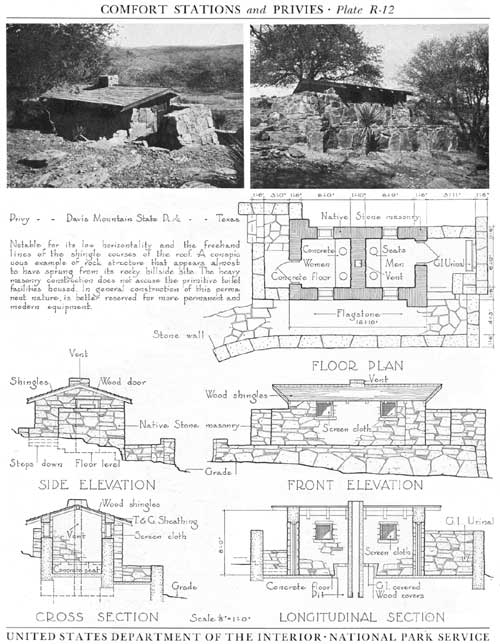
|
| Plate R-12 (click on image for a PDF version) |
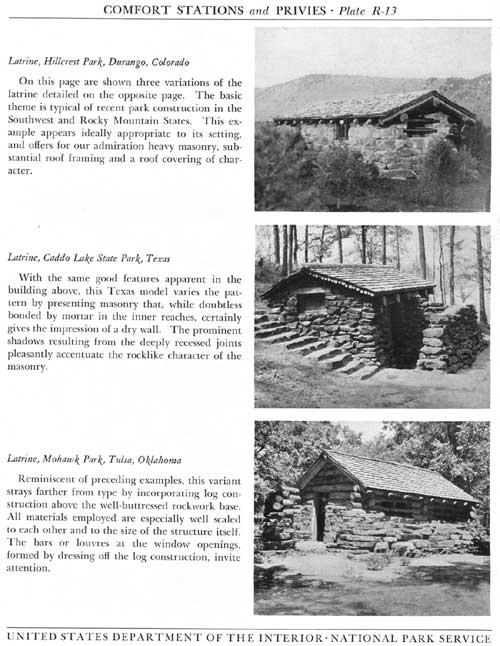
|
| Plate R-13 (click on image for a PDF version) |
Latrine, Hillcrest Park, Durango, Colorado
On this page are shown three variations of the latrine detailed on the opposite page. The basic theme is typical of recent park construction in the Southwest and Rocky Mountain States. This example appears ideally appropriate to its setting, and offers for our admiration heavy masonry, substantial roof framing and a roof covering of character.
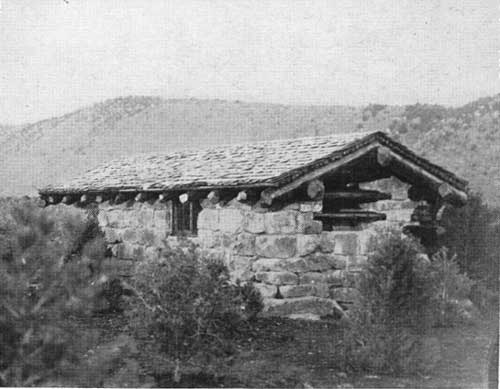
|
| Hillcrest Park, Durango, Colorado |
Latrine, Caddo Lake State Park, Texas
With the same good features apparent in the building above, this Texas model varies the pattern by presenting masonry that, while doubtless bonded by mortar in the inner reaches, certainly gives the impression of a dry wall. The prominent shadows resulting from the deeply recessed joints pleasantly accentuate the rocklike character of the masonry.
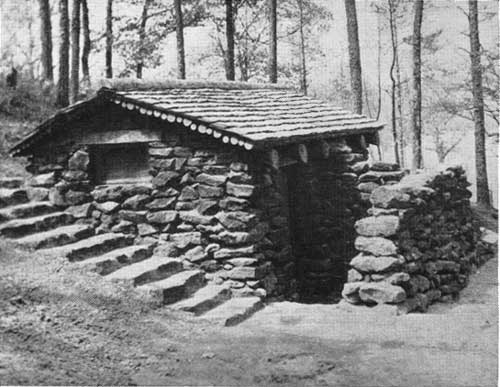
|
| Caddo Lake State Park, Texas |
Latrine, Mohawk Park, Tulsa, Oklahoma
Reminiscent of preceding examples, this variant strays farther from type by incorporating log construction above the well-buttressed rockwork base. All materials employed are especially well scaled to each other and to the size of the structure itself. The bars or louvres at the window openings, formed by dressing off the log construction, invite attention.
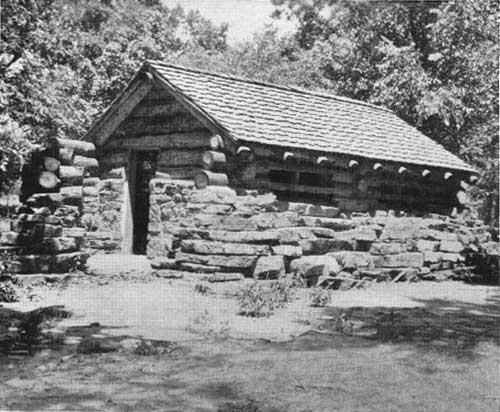
|
| Mohawk Park, Tulsa, Oklahoma |
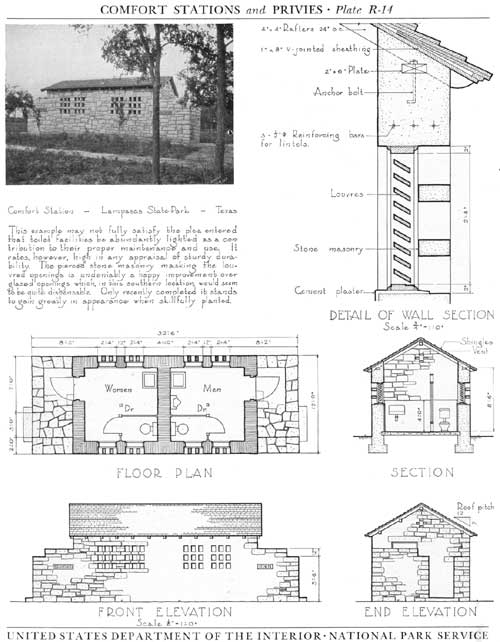
|
| Plate R-14 (click on image for a PDF version) |
| <<< Previous | <<< Contents>>> | Next >>> |
park_structures_facilities/secr.htm
Last Updated: 5-Dec-2011