NATIONAL PARK SERVICE
Park Structures and Facilities
|

|
CABINS
AMONG BUILDINGS THAT HAVE COME to be regarded as on
occasion justified within our present conception of a natural park, the
cabin alone has the favorable advantage of long familiarity to us in
woodland and meadow. So accustomed have we become to the survivals of
frontier cabins that dot the countryside that we have grown to look upon
them as almost indigenous to a natural setting. Of all park structures,
those cabins which echo the pioneer theme in their outward appearance,
whether constructed of logs, shakes or native stone, tend to jar us
least with any feeling that they are unwelcome. The fact that park
cabins are usually erected in colonies or groups—which frontier
cabins as a rule were not—destroys the feeling of almost complete
fitness that is produced by a single primitive cabin. The further fact
that the true cost of such structures is usually much higher than their
purpose or the prospective income from them would justify imposes upon
the designer the necessity of availing himself of cheaper and more
easily handled materials, and of using them the best way he can. Hence
these groups are something of a dissonance in parks, acceptable only
when their obtrusiveness is minimized insofar as possible.
When occupied, the cabin becomes in effect private
property, serving an infinitesimal portion of the park-using public. In
consequence, if the cabin on public lands is to justify itself it is
essential that it at least pay its way during its lifetime, and that
charges for its use should bear a logical relationship to its true cost.
Any evaluation of that cost which fails to assign a reasonable value to
materials acquired on the site or to all labor, however compensated,
would be faulty.
A tendency frequently observed in connection with
cabin groups is to spread the effects of their presence over a
needlessly large area, on the assumption that the occupants of each are
entitled to complete seclusion. In groups composed of the simplest
cabin types this either compels a multiplication of toilet installations
or renders the use of central facilities so difficult that the cabin
occupant, particularly after dark, will frequently not go to the
required trouble, with consequent development of unpleasant and
unsanitary conditions. It also compels establishment of additional water
outlets—one more item of cost.
Even in the case of cabin groups equipped with
toilets and with running water, wide separation means added road
construction to make them accessible and greatly increased costs of
water distribution and sewage disposal. After all it seems fair to
assume that where cabins are erected in parks, their purpose is to
facilitate enjoyment of the park itself and that complete seclusion
during the hours when they are occupied is not the supremely important
goal it is so frequently assumed to be.
Often overlooked, but certainly the primary objective
in providing cabins in public parks, should be adjustment of cost and
facilities to the income range of the using public. There ought to be
just as sincere effort to make habitable vacation shelter available to
the patron of very limited means as there now exists an enthusiasm to
supply the more ample facilities which the higher income brackets can
afford and demand. Reasonable assumption of a range of rentals suggests
the logic of three basic types of vacation cabins. A large proportion
may well provide accommodations for five persons as the average American
family group.
The simplest type of cabin, the "Student" or
"Tourist" class (to initiate the figure of the passenger liner), must
seek to bring the required minimum of space need in shelter within a
most rigid limitation of cost, which must bear an arithmetical relation
to the very limited rent the humble park user can afford to pay. This
problem will tax the ingenuity of the ablest designer capable and
desirous of producing a nice relationship between traditional charm and
reasoned practicability. Of necessity such a cabin must be a very simple
affair, affording merely the most compact of sleeping accommodations and
small living space. In many localities an open or screened porch will be
desirable or necessary. But required economy will compel the omission of
toilet and bathing facilities, and even fireplace and kitchen that is
more than mere cabinet, alcove or closet, from this simplest type of
cabin. Group toilet and bathing facilities, and provision of very
limited and compact kitchen equipment will naturally reduce the cabin
unit cost, as compared with that of cabin groups in which toilet,
bathing and more complete cooking facilities are integral parts of each
cabin. A possible alternative for the very modest kitchen allowable
within the simplest cabin is an outdoor camp stove, preferably with
sheltering roof. If strategically located the camp stove may be a
multiple unit and the kitchen shelter thus made to serve several cabins.
Such is the prospectus for recreational or vacational cabin housing
within the normal budget range of the great majority, and possible then,
it should be borne in mind, for brief periods only and by dint of the
most careful economy on the part of the family unit.
A narrowing field of potential users results when
more ample space and added facilities, naturally accompanied by mounting
costs and proportionately higher rental charges, are offered in "Second
Cabin Class." Cabins of this type contain two rooms and a kitchenette.
Both rooms should provide for sleeping. The kitchenette will tend to be
something more than the simpler cabin type provides. A fireplace is an
allowable feature, since the larger cabin will probably have a longer
season of use. In the absence of a central recreation building as a
gathering place, the cabin unit is forced to a greater self-sufficiency.
Toilet and bath facilities within this class of cabin, while certainly
to be desired, are hardly to be encouraged, in the face of the cost of
these accessories.
The distinguishing features of cabins of the next
group, the "First Cabin Class," are toilet and bath facilities, along
with perhaps added spaciousness and greater privacy in sleeping
quarters. Arbitrary pronouncement of limitations in space and facilities
for these cabins is considered beyond the province of this general
discussion.
When examples of the "First Cabin Class" give hint of
elaboration to the point of becoming "Cabins de Luxe" or "Royal Suites"
their appropriateness within natural parks will be challenged by many
and defended by a few. Certainly such cabins are only justifiable if the
vacancy ratio is negligible.
At the lack of spread in cabin facilities and rentals
observable in many parks, just criticism can be leveled. It would seem
not only to be better park planning, but better business planning, to
have accommodations to offer over a wide price range and bearing some
logical ratio to the wide income range that prevails among park patrons.
It might be pointed out as an abuse of democratic principles if the
benefits of park areas are withdrawn from availability to the many to
the selfish enjoyment of the few. An abundant provision of cabins such
as only the few can afford, and a blind, or calloused, disregard of the
budget limits of the vast majority, are not social arithmetic.
It is not argued that the several "classes" of
cabins must rub elbows in the park area as a condition of serving with
equality the patrons of different social or financial strata. On the
contrary, this is something to be rigidly avoided in layout. There is
less emphasis on social differences and therefore less dissatisfaction
for all concerned in a discreet grouping of cabins of each type somewhat
to themselves.
While many cabins have been built as a single room
large enough to provide sleeping accommodations for an average family,
it is desirable even in such simple cabins to afford dressing space
privacy by means of partitions, or curtains on poles, around one or
more of the bed locations. Furthermore, the potential tenants are not
always a family group, and failure to provide some measure of privacy
results in a narrowing down of the tenant field.
Among space-saving possibilities to be carefully
weighed by cabin designers with praiseworthy urge to provide the utmost
for the cabin dollar, a wide opening between the enclosed living space
and the screened porch is to be especially recommended. Such an opening
about eight feet wide, and framing three- or four-fold, or sliding,
doors, by throwing together the limited space allotments of living space
and porch, makes for a spaciousness much desired on occasion.
Something on the subject of chimneys cries to be
heard, and since chimneys have no separate entity in these discussions,
their case must be presented and pressed by cabins, as "next
friend."
In the "what-not" or "mission" period of the
discredited past, some individualist seems to have been possessed of a
grim determination and an hypnotic ability to implant his school of
debased thought in chimneys for log cabins through the length and
breadth of the land. It must have been the life-long fixation of one
crusading apostle. Nothing else will account for such far-flung and
ardent faith in the sole and supreme appropriateness of boulder masonry
for this purpose. The unfortunate circumstance is further aggravated by
a quaint conviction that the less structural in appearance, the less
evident the bonding mortar, and the less apparent any reliance on
physical laws for stability, the happier and more creditable the
accomplishment. Need it be more than pointed out that from time
immemorial good stonework has always been that stonework which appears
incapable of toppling even if all mortar were to be magically removed?
It is highly possible that recurrently through history there have been
revolutionary viewpoints determined to go counter to what probably
seemed at the moment just trite and old-fashioned in masonry technique.
This is mere speculation, of course, because somehow the evidence
of such revolutionary experimentation, except that of the cited sponsor
of "peanut brittle" or "grape cluster" chimney techniques for log
cabins, has not survived the ravages of time to our day. It is indeed
regrettable that this non-survival went unnoted by the most recent
proponent, whose disciples, over the years, might have been spared many
chimney replacements which, if not necessitated by actual collapse, then
certainly blasted to ruin by the trumpets of good taste. As from time to
time these reconstructions must be made, it is hoped that the
reconstructors will appraise the chimney survivals of the American
pioneer, and if they are led to offend with globular masonry no more
often than did he, a weird ghost will have been laid.
When the timber resources of the American frontier
seemed limitless, it was usual to lay the starting logs of a cabin
directly on the ground, without supporting stone foundations. When after
a time the logs in contact with the earth had rotted to a point where
the cabin commenced to list and sag, another cabin was built and the
earlier one abandoned. This, it seems, in the economy of the frontier,
was more reasonable than to have provided a foundation under the earlier
cabin. Regardless of the pious respect a log cabin builder of the
present must have for the traditions of the past, the changed economy of
our day demands that his cabin be preserved against deterioration by the
use of masonry or concrete supporting walls or posts that extend well
above grade.
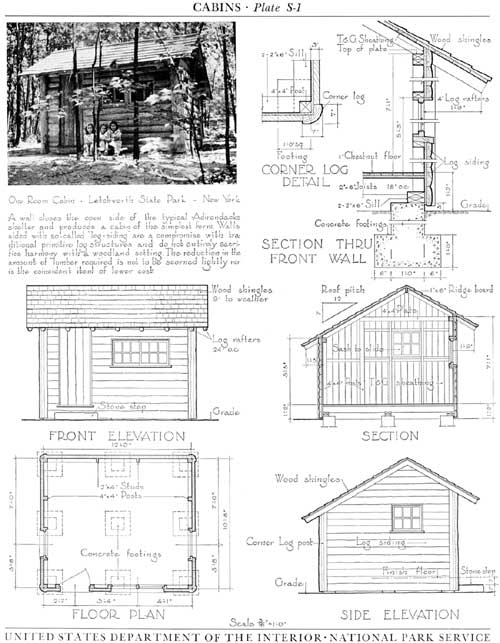
|
|
Plate S-1 (click on image for a PDF version)
|
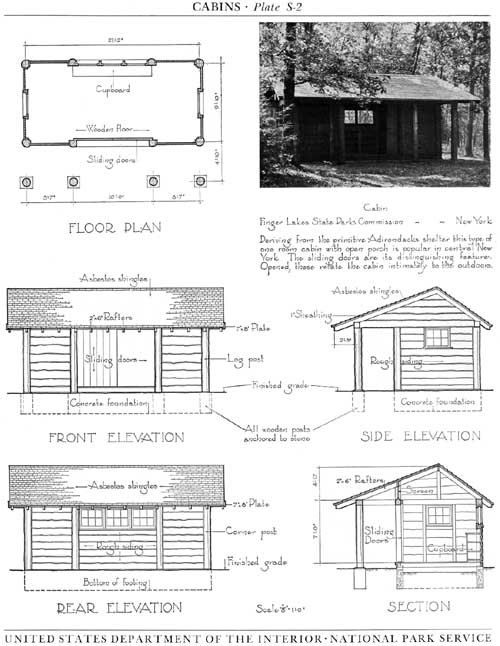
|
|
Plate S-2 (click on image for a PDF version)
|
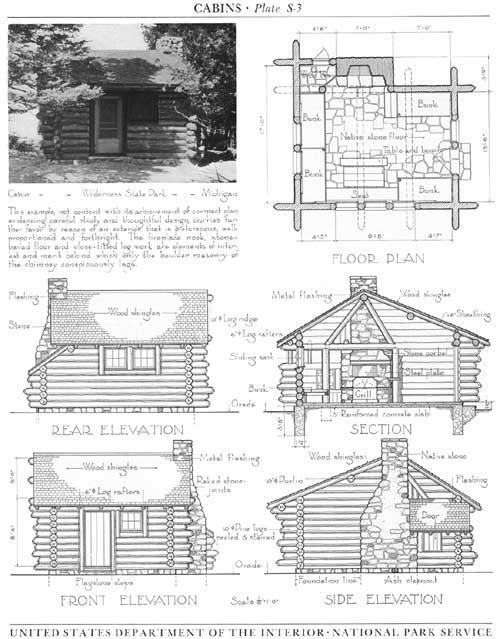
|
|
Plate S-3 (click on image for a PDF version)
|
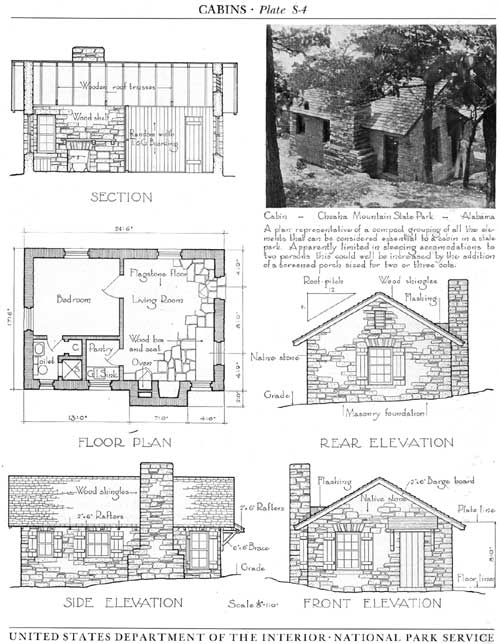
|
|
Plate S-4 (click on image for a PDF version)
|
Cabin, Willard Brook State Forest, Massachusetts
This example succeeds in capturing the spirit of the
early log cabin in greater degree than most present day log structures,
due to simplicity of line and to unmannered directness. Although it is
comparatively small in size, its equipment of double deck bunks will
accommodate a maximum of eight occupants. The chimney has satisfying
masonry and good silhouette and the log work pleasing variety of size.
The superimposing of a shed roof of a porch upon the main cabin roof is
always an awkward solution, but here has a certain picturesqueness.
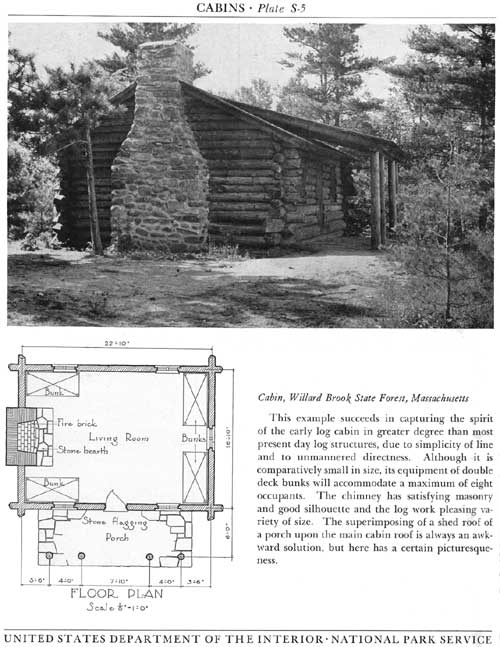
|
|
Plate S-5 (click on image for a PDF version)
|
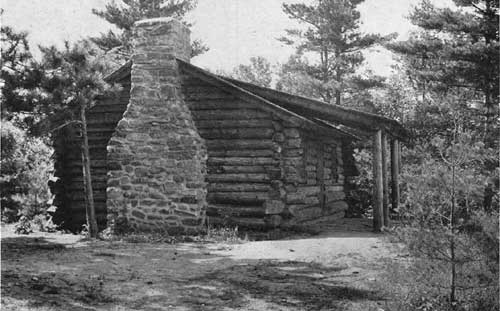
|
|
Willard Brook State Forest, Massachusetts
|
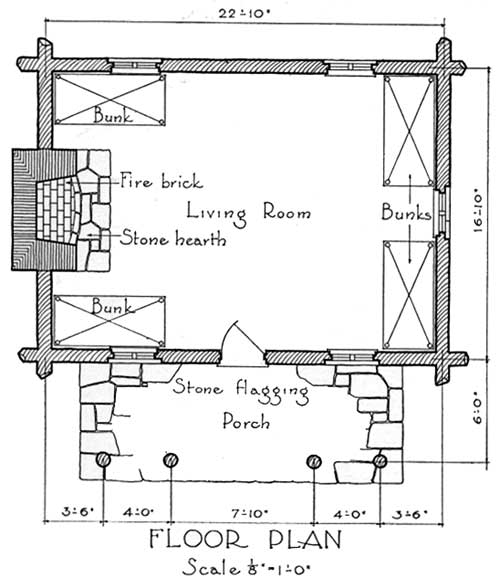
|
|
Willard Brook State Forest, Massachusetts
|
Cabin, Westmoreland State Park, Virginia
Almost idyllic in spirit and setting, this vacation
cabin can also claim a plan conveniently arranged to accommodate four
persons, without either waste or painful economy of space. The quality
of the log work, the texture of the shingled roof, are commended to
attention as important factors in the favorable reaction this cabin
inspires.
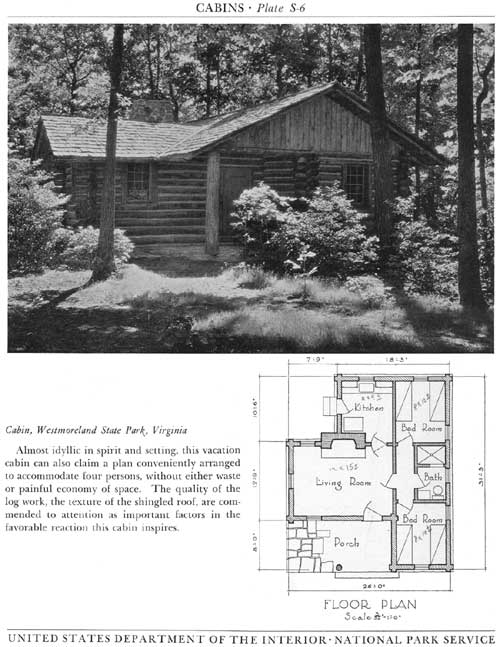
|
|
Plate S-6 (click on image for a PDF version)
|
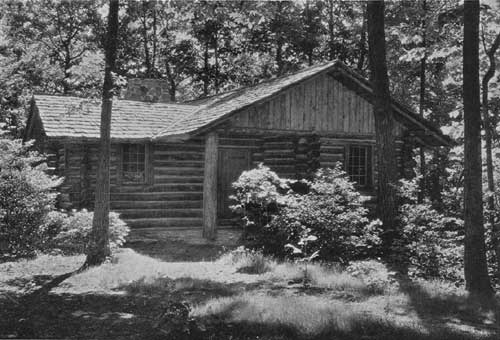
|
|
Westmoreland State Park, Virginia
|
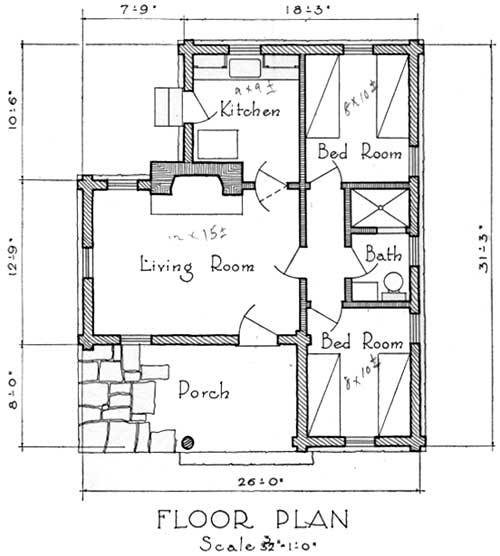
|
|
Westmoreland State Park, Virginia
|
Cabin, Douthat State Park, Virginia
A fine example of vacation cabin, content to follow
externally the simple log prototypes of the Frontier Era without
apparent aspiration to be bigger and better and gaudier. Inside it slyly
incorporates a modern bathroom just to prove that it is not the
venerable relic it appears. The squared logs with hewn surfaces and the
simple fenestration contribute greatly to the look of authenticity.
There is threat of accelerated deterioration in every log structure in
which the spacing of the logs requires such wide chinking.
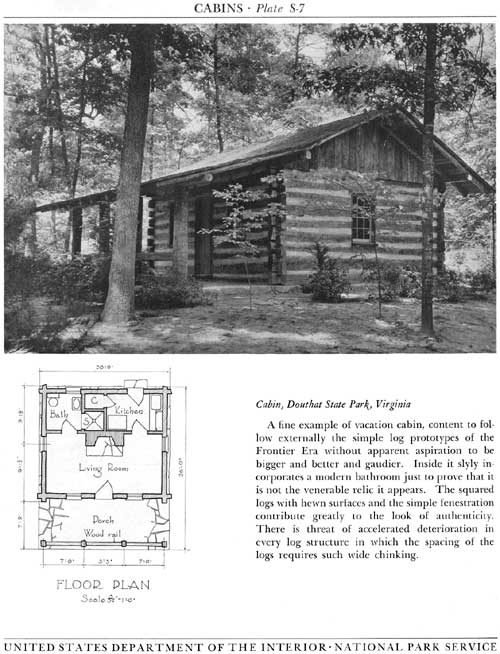
|
|
Plate S-7 (click on image for a PDF version)
|
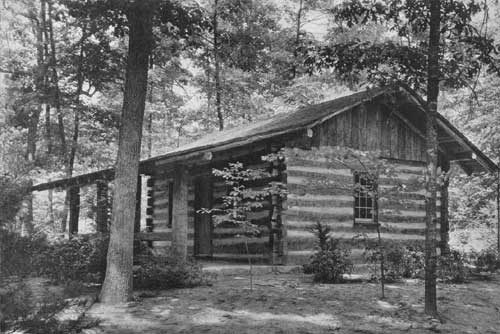
|
|
Douthat State Park, Virginia
|
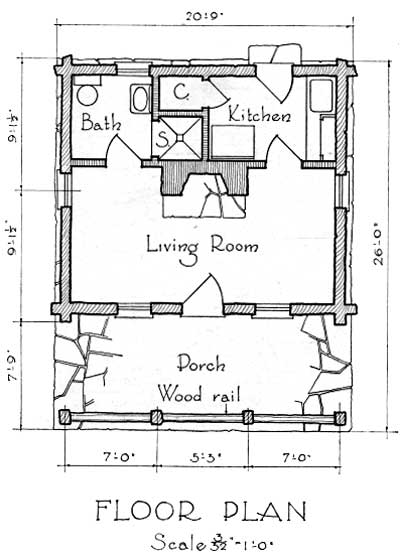
|
|
Douthat State Park, Virginia
|
Cabin, Staunton River State Park, Virginia
The exterior treatment of this cabin is typical of a
number of park cabin groups in the Old Dominion—walls of wide
boards and squared battens, rough-sawed siding in the gables, and steep
roofs. Assuming from the plan that sleeping accommodations in the living
room are possible, the "bedding-down" capacity of the cabin is doubtless
greater than the one bedroom would indicate.
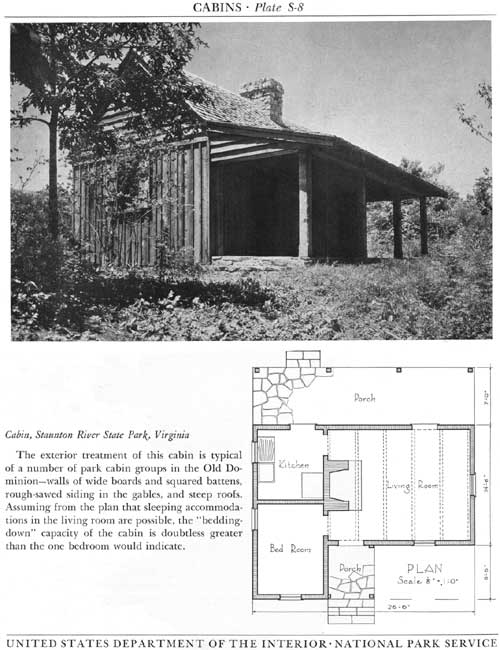
|
|
Plate S-8 (click on image for a PDF version)
|
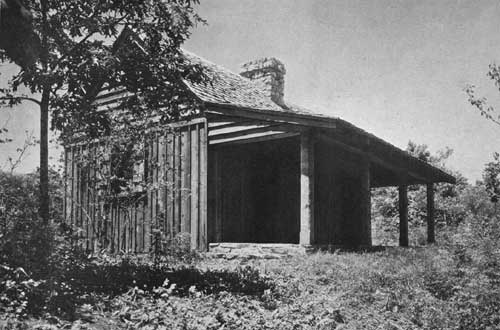
|
|
Staunton River State Park, Virginia
|
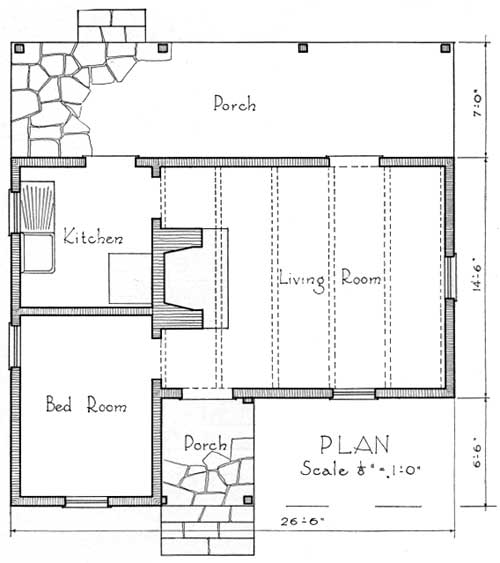
|
|
Staunton River State Park, Virginia
|
One Room Cabin, Itasca State Park, Minnesota
Only the sworn statement of one who is well informed,
to the effect that this cabin was built from wind-falls and not cut
timber, permits conservationists to show this cabin here. Almost
humorous in its scale, it is far from that as a reminder of magnificent
forests all but extinct. As a relic of the days when trees were trees,
this cabin can inspire us to firm resolution to permit them to be so
again in the long term future. Somewhere between the scale of this log
work and the spindling scale of the majority of present day log
structures is the happy and satisfying medium that is too infrequently
seen. The random informality of the axe-hewn log ends contributes
greatly to the naive charm of this little building.
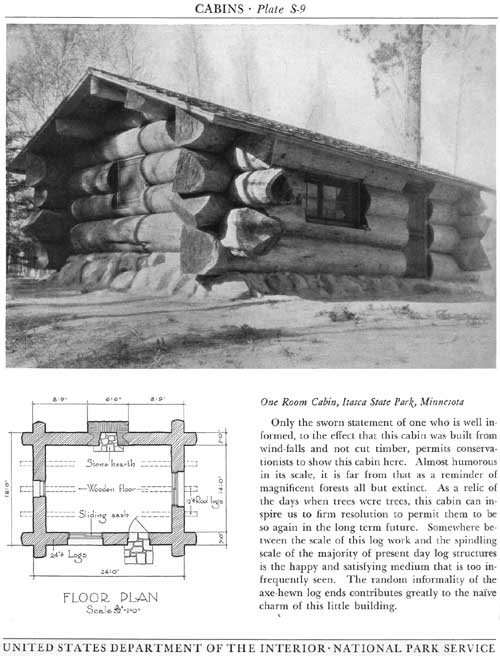
|
|
Plate S-9 (click on image for a PDF version)
|
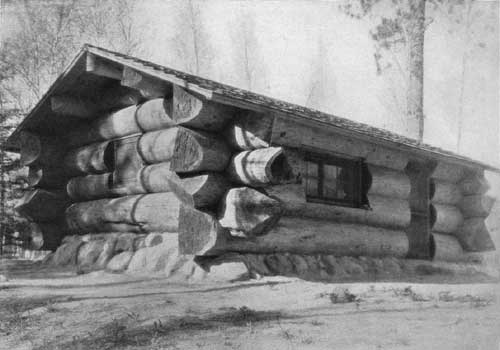
|
|
Itasca State Park, Minnesota
|
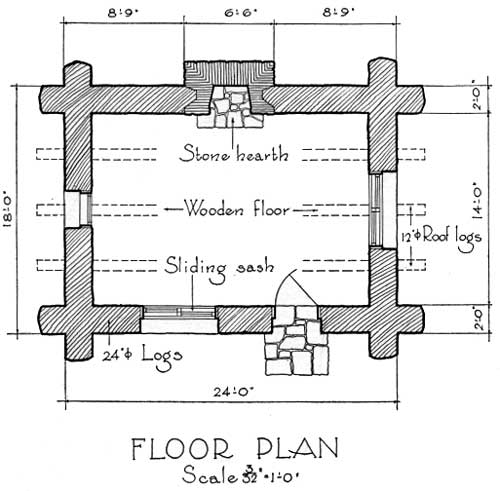
|
|
Itasca State Park, Minnesota
|
Cabins, Valley of Fire State Park, Nevada
These overnight cabins are built of rock in the
native structural tradition. The limited space allotment suggests that
much time is spent out of doors. There are diverse fireplaces for cool
evenings and restricted windows against daytime heat to meet climatic
conditions of the locality.
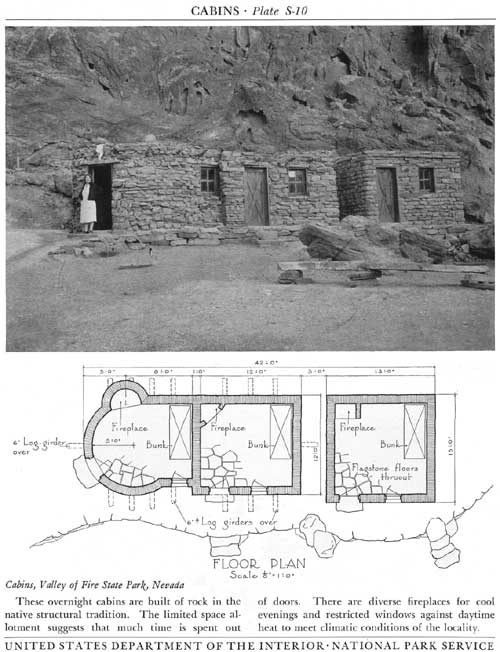
|
|
Plate S-10 (click on image for a PDF version)
|
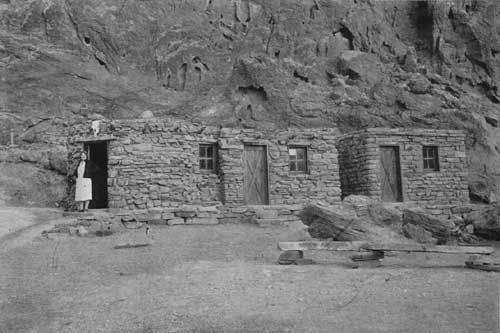
|
|
Valley of Fire State Park, Nevada
|
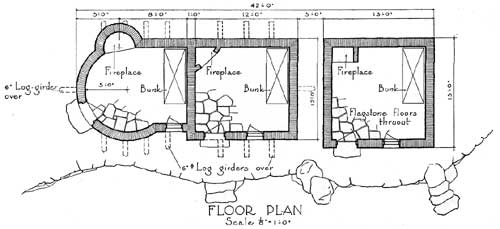
|
|
Valley of Fire State Park, Nevada
|
Cabins, Cumberland Falls State Park, Kentucky
Opposite are shown plans typical of cabins developed
in this park. There is hint of spaciousness in some of these that, while
not undesirable, is perhaps not essential for over-night or brief
vacation occupancy, nor so much in demand as more compact and therefore
less expensive accommodation. Above are shown a type C cabin (left) and
a type A (right). To the right of this caption is pictured a type D
cabin.
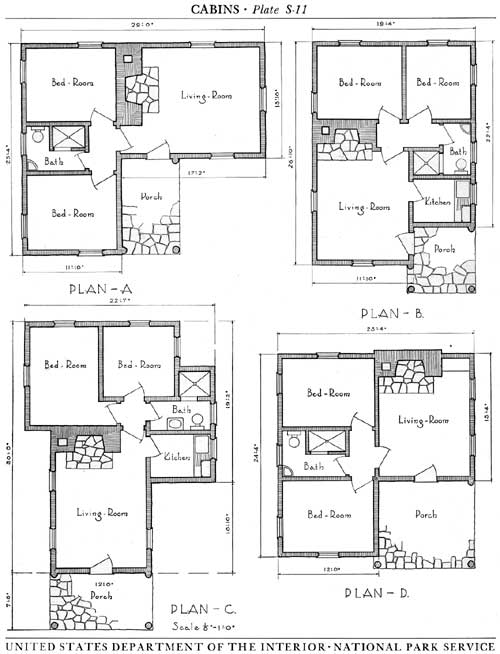
|
|
Plate S-11 (click on image for a PDF version)
|
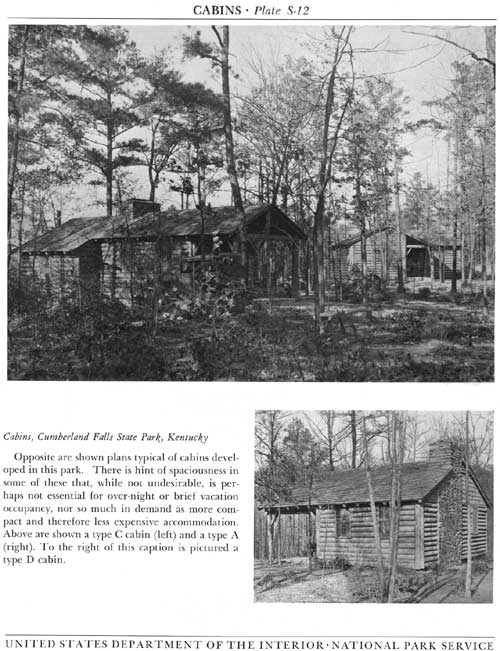
|
|
Plate S-12 (click on image for a PDF version)
|
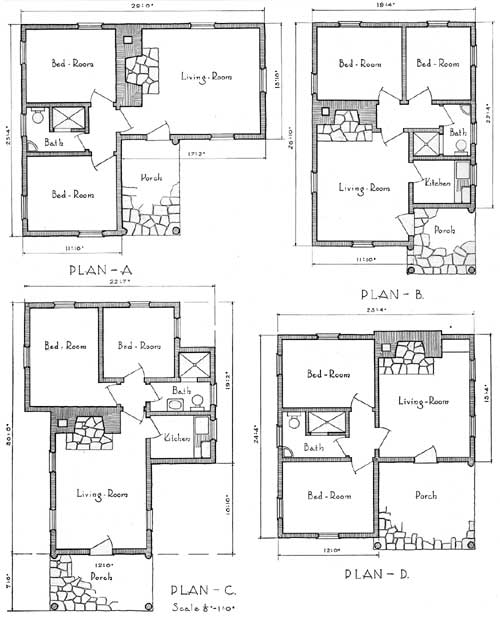
|
|
Cumberland Falls State Park, Kentucky
|
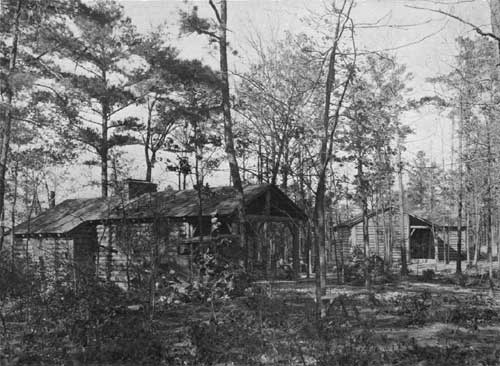
|
|
Cumberland Falls State Park, Kentucky
|
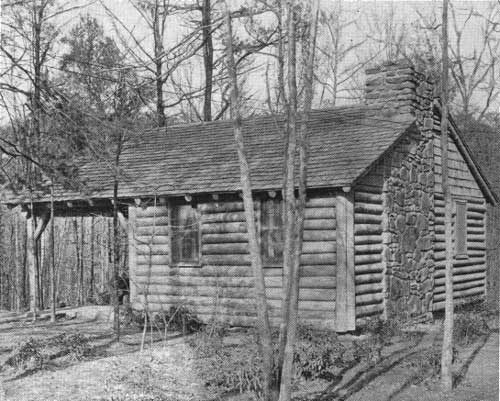
|
|
Cumberland Falls State Park, Kentucky
|
Cabins, Bastrop State Park, Texas
Plans of three of the cabins built at this park are
shown on the opposite page. Surrounding this caption are exterior and
interior views. Low and sprawling, the structures seem appropriate to
the character of the region in which they occur. Because some of the
cabins have been built from reversed plans for added variety, the
illustrations shown are not always readily assignable to the plans
presented.
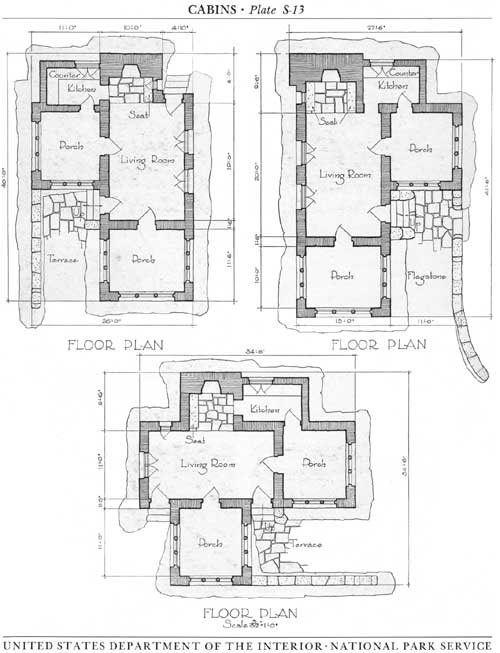
|
|
Plate S-13 (click on image for a PDF version)
|
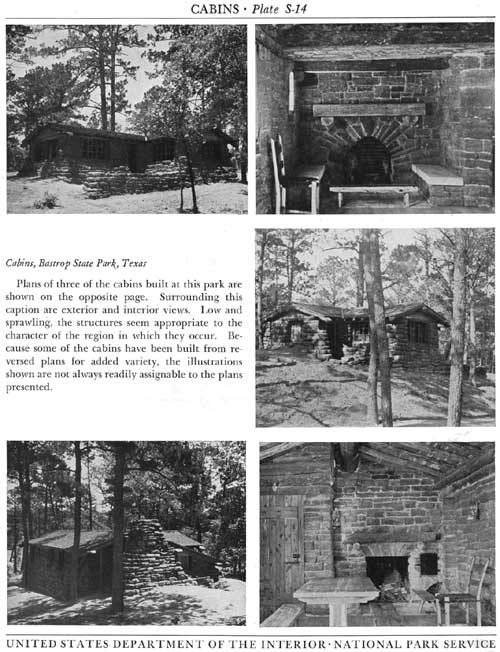
|
|
Plate S-14 (click on image for a PDF version)
|
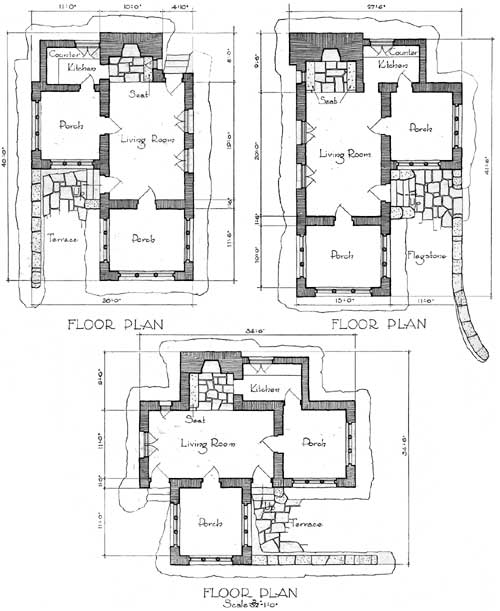
|
|
Bastrop State Park, Texas
|
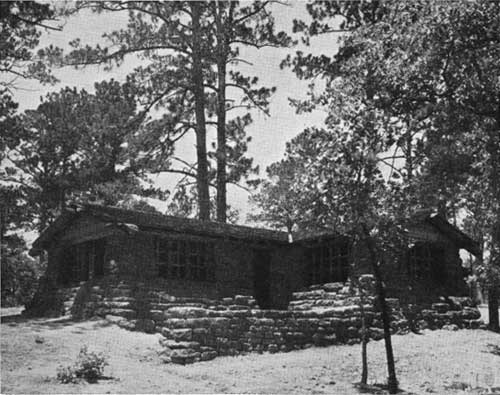
|
|
Bastrop State Park, Texas
|
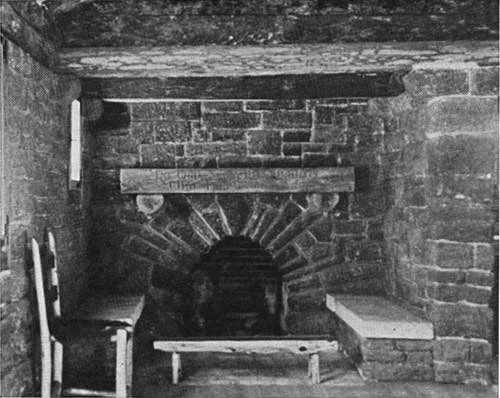
|
|
Bastrop State Park, Texas
|
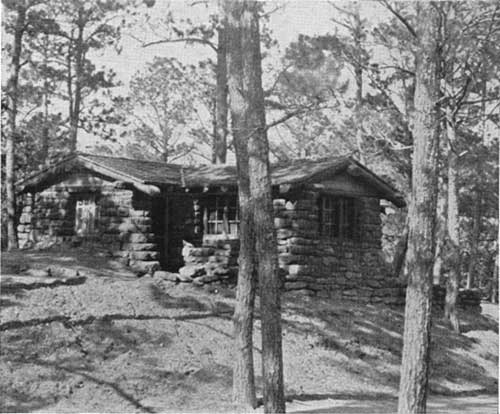
|
|
Bastrop State Park, Texas
|
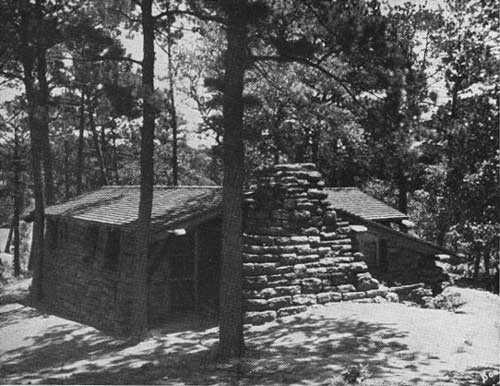
|
|
Bastrop State Park, Texas
|
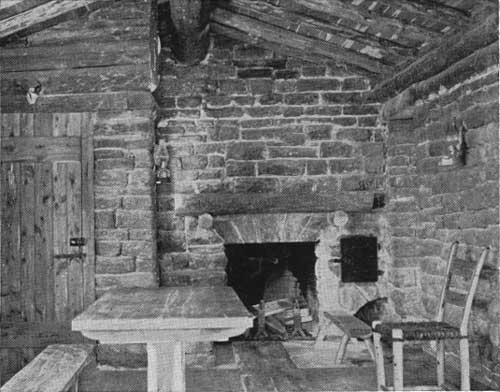
|
|
Bastrop State Park, Texas
|
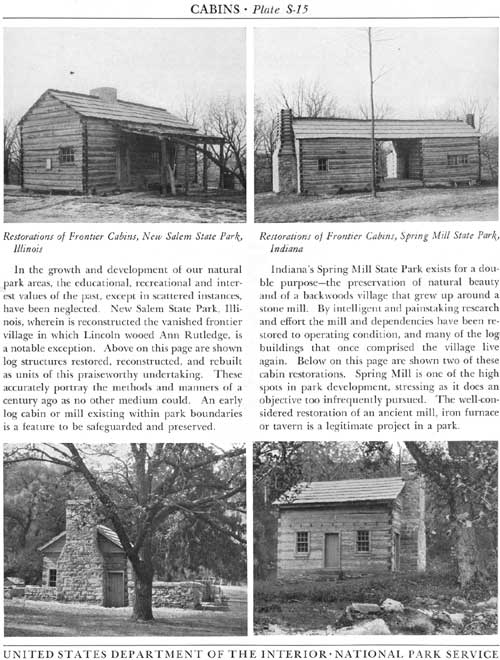
|
|
Plate S-15 (click on image for a PDF version)
|
Restorations of Frontier Cabins, Spring Mill State Park, Illinois
In the growth and development of our natural park
areas, the educational, recreational and interest values of the past,
except in scattered instances, have been neglected. New Salem State
Park, Illinois, wherein is reconstructed the vanished frontier village
in which Lincoln wooed Ann Rutledge, is a notable exception. Above on
this page are shown log structures restored, reconstructed, and rebuilt
as units of this praiseworthy undertaking. These accurately portray the
methods and manners of a century ago as no other medium could. An early
log cabin or mill existing within park boundaries is a feature to be
safeguarded and preserved.
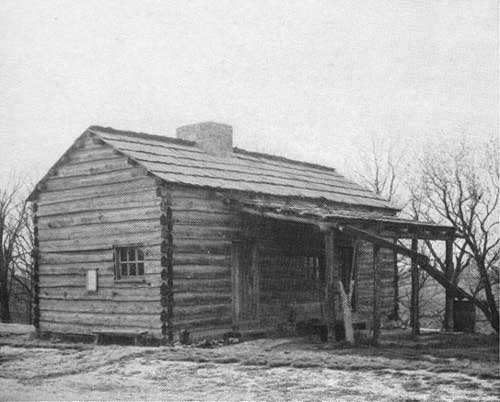
|
|
Spring Mill State Park, Illinois
|
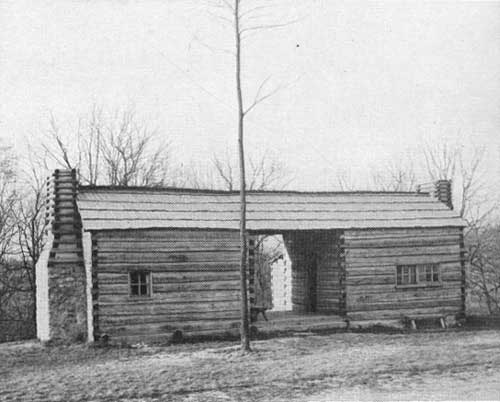
|
|
Spring Mill State Park, Illinois
|
Restorations of Frontier Cabins, New Salem State Park, Indiana
Indiana's Spring Mill State Park exists for a double
purpose—the preservation of natural beauty and of a backwoods
village that grew up around a stone mill. By intelligent and painstaking
research and effort the mill and dependencies have been restored to
operating condition, and many of the log buildings that once comprised
the village live again. Below on this page are shown two of these cabin
restorations. Spring Mill is one of the high spots in park development,
stressing as it does an objective too infrequently pursued. The
well-considered restoration of an ancient mill, iron furnace or tavern
is a legitimate project in a park.
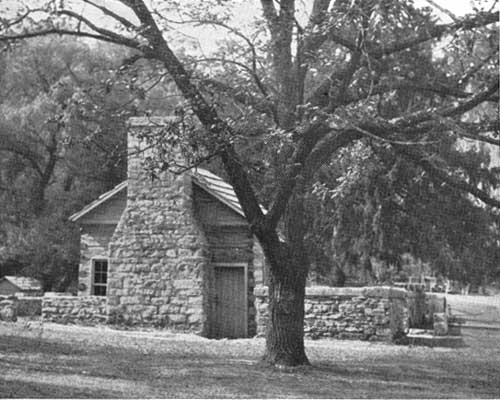
|
|
New Salem State Park, Indiana
|
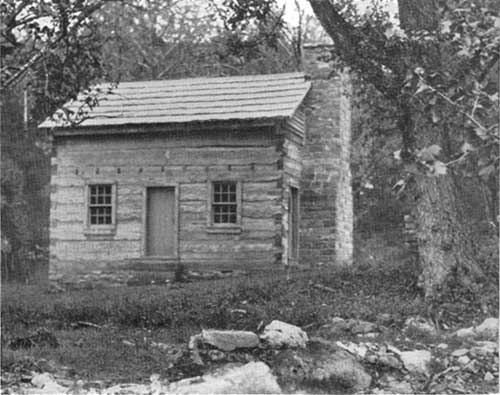
|
|
New Salem State Park, Indiana
|
park_structures_facilities/secs.htm
Last Updated: 5-Dec-2011
|








































