|
Heceta House: A History and Architectural Survey |

|
SECTION TWO: GROUNDS, ARCHITECTURE, AND ALTERATIONS
I: STRUCTURES AND GROUNDS
Nearly all Heceta Head residents left some mark on the property: Indians discarded shells; light keepers transformed a sandy beach to a thriving garden; small boys lost pocket knives and marbles for moles to unearth decades later; and Coast Guard enlistees hurriedly erected their living quarters.
Some of this evidence remains, but much is visible only in photographs. An overview of Heceta Head grounds and structures will serve to illustrate historical developments at the head, and will demonstrate the importance of preserving remaining structures.
Shell middens are the earliest evidence of occupation at Heceta Head. An archaeological survey conducted in 1975 located a number of middens, though most have been damaged by erosion and construction projects.1
1Locations of shell middens are listed in Units 3 & 4 of Resource Inventory: Alsea Planning Unit (USDA, Pacific Northwest Region, 1978), pp. 34 and 35.
In 1951, evidence of an Indian housepit at Devil's Elbow State Park was noted during a similar survey. However, the pit was not found in the 1975 study, possibly because construction of the Devil's Elbow State Park had destroyed any remains. Other than the reported housepit, the land at the head was left to itself until construction of the light station began.
The structures which originally comprised the Heceta Head station were noteworthy for both their style and sturdy construction.
The stuccoed brick lighthouse is composed of three sections: workroom, passageway and tower. The tower is, of course, the most imposing section. It features sandstone trim at the base, window enframents and cornice. The railing around the lantern is wrought iron. A winding, cast iron stairway leads from the base of the tower to the lantern. The staircase originally was illuminated by two large windows, one facing south and the other north. However, the windows have been bricked over to prevent vandals from shooting through them.
The windows of the passageway and workroom also have been sealed. Unfortunately, this detracted from the decorative effect achieved by the keystones above the windows. Other ornamental details added to the structure include the heavy brackets, or modillions, supporting the walkway around the lantern; the stone caps at the gable ends of the workroom; and the original, panelled door.
The walls of the lighthouse have always been painted white and the roofs of the workroom and passageway red. The dome of the lantern is now dark green, but that probably was not its original color.
According to Instructions and Directions to Light Keepers, the ". . .exterior of light-house laterns, balustrades, railings, ventilators, cowl, & c. are. . .to be either BLACK or RED."2
2U.S. Lighthouse Service, Instructions and Directions to Light Keepers, (Washington: Government Printing Office, 1871), p. 117.
The two oil houses also are of brick masonary construction. Each contained one widow, which has since been sealed, and a metal door. The corbelled trim of the gables, illustrated in the following drawing, is the major decorative feature of the oil houses.
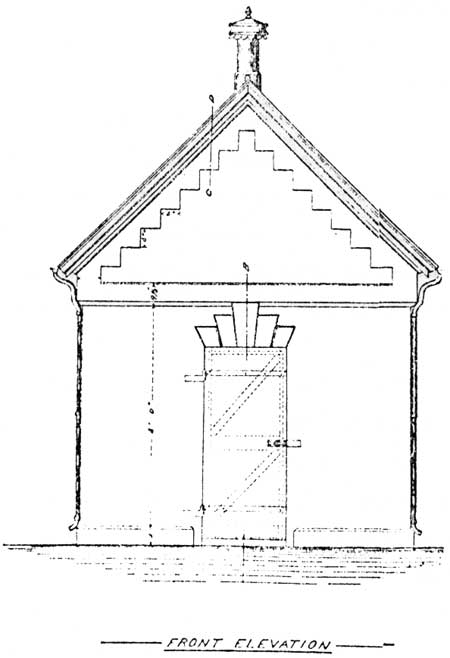
|
| Copy of original plan for oil houses. |
The dwellings may be described briefly as two and one-half story, wood framed buildings designed in the shape of a cross. Each had an open veranda located along the entire south elevation with short extensions on the east and west elevations. The foundations were brick covered with stucco. Single-story kitchen ells were attached at the rear of the buildings.
The three separate quarters were designed to be as similar as possible. An examination of the lines of the single dwelling illustrates how this duplication was achieved.
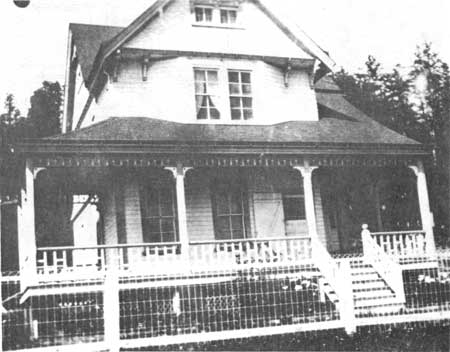
As shown in the photograph above, the porch roof on the east side of the single house had the same sloping line as the porch roof of the duplex. However, the west end of the gable roof did not slope to cover the roof.
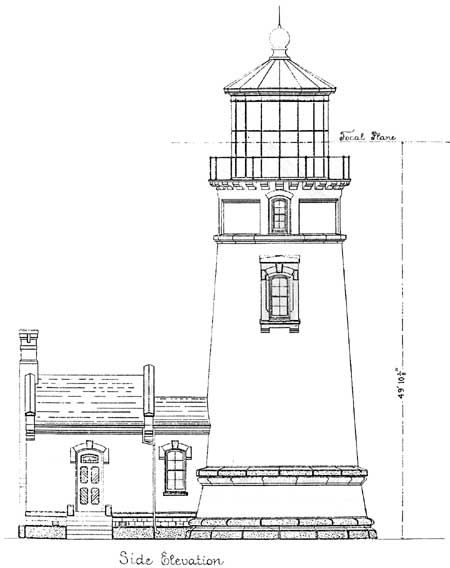
A storage area was located below the sloping section of roof. This was illuminated by the same type of crescent window installed in the duplex.
As a result of this design, the occupants of the single dwelling had only one storage area and one crescent window, just as the occupants of each half of the duplex had only one storage area and one crescent window.
The wood barn also was designed to give "privacy and equality" to each of the three families. The interior was partitioned into separate sections. It included an upper hayloft, and a lower level of stalls.
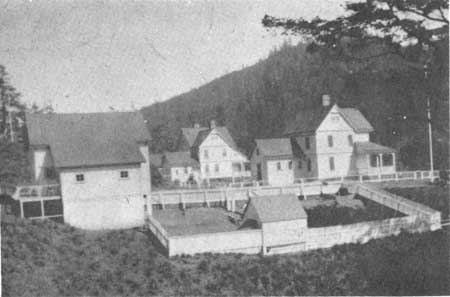
Wing on west side of barn was used as a storage room and carpentry shop. Also note location of chicken house.
Due to the placement of the partitions, there was no central bay for wagon storage. However, an area of open space beneath the barn provided storage room for wagons.
The hayloft originally was divided into sections, but the keepers removed the partitions to provide a large area for barn dances.
Photographs of the barn and outbuildings reveal that attention was paid to details generally reserved for family dwellings. For example, the window trim and moldings of the barn and outhouses were painted a contrasting color. The same color scheme was followed on the houses.
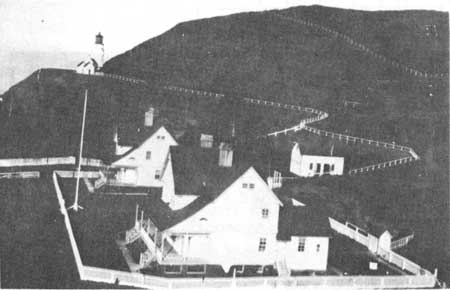
The photograph above illustrates both the major structures and fences at the station. The post fence running across the hill behind the tower marked the end of the lighthouse reservation. A wooden boardwalk with attached handrail led from the barn to the tower. Wooden sidewalks also circled the houses. In addition to the picket fence surrounding the houses, a rail fence was built in front of the dwellings. Portions of the rail fence are visible above. This fence created an open space for animals to graze.
A post fence ran along the edge of the bluff. This fence, which is pictured below, was a necessary precaution as the wagon road wound along the edge of the cliff. Also note the section of picket fencing running from the site of the barn to the bluff's edge. This marked the border of the wagon road.
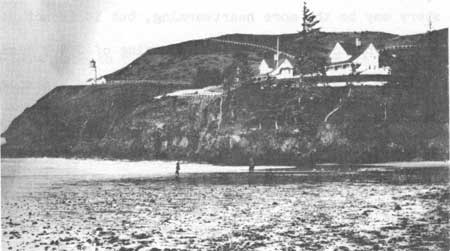
The photograph below shows the cut made for the wagon road. It also illustrates a short "staircase" near the woodpile that seemingly leads to nowhere.
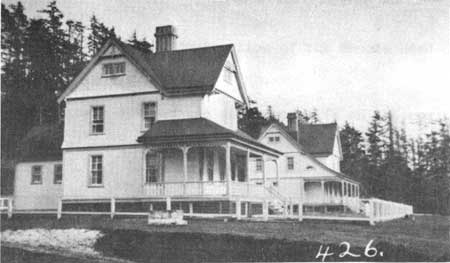
The two steps have been the cause of much speculation. Robert DeRoy maintains they were carved out of some rock left over from construction of the base of the tower. He claims his father carved them and placed them near the road to help Mrs. DeRoy into the buckboard.
Others insist the steps were intended to aid ladies in mounting their horses. Many women rode sidesaddle at the time, and may have needed the boost.
The former story may be the more heartwarming, but it is not documented by photographs. An early photo that predates the coming of DeRoy distinctly shows the steps. Most likely, they were built while the station was under construction to aid equestrians and buckboard passengers alike.
Vegetation at the station was kept to a minimum. The lawn in front of the houses was well trimmed, and neat gardens lined the hillside beside the duplex. Grazing sheep kept the hill behind the tower cropped, though a line of trees was allowed to remain behind the houses and along the wagon road.
All the original features of the Heceta grounds are pictured in the preceding photographs, with the exception of the cisterns.
The cisterns, which collected rainwater from the roof, remain in good condition. There are three in all; one on either side of the duplex, and a third near the site of the former single dwelling. They have a capacity of 1,500 gallons and are 12 feet deep.
| <<< Previous | <<< Contents>>> | Next >>> |
region/6/siuslaw/heceta_house/sec2-1.htm
Last Updated: 04-Aug-2008