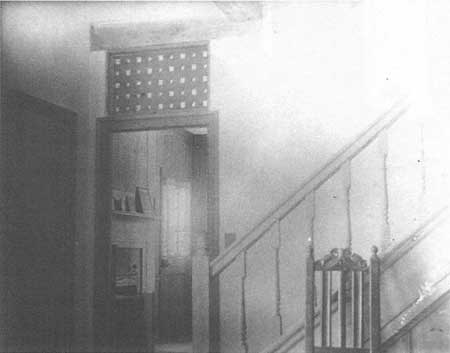COLONIAL
Cole Digges House
Historic Structures Report
|

|
PHOTOGRAPHS

|
|
Photograph 1: View northwest along Main Street, with Custom House to
left and Charles Cox and Coles Diggs houses on the right. Winter of
1863, during Union occupation but apparently before the Swan Tavern blew
up. Said to be a Mathew Brady photo. Right (southeast gable) and the
exterior chimney centered on it as well as the centered left (northwest)
chimney are visible behind the Cox House. This may be the only known
photo showing the old right chimney. The house shows a fresh coat of
white paint, or more likely, whitewash, at this time.
|

|
|
Photograph 2: Cook Collection photo (from Valentine Museum, Richmond)
looking northwest along Main Street, with the river visible in the
distance. Possibly c. 1865-75 because the small frame house in right
foreground beside the Charles Cox House appears well maintained, and
this building was already deteriorating when a piece of it was shown in
a sketch of a similar view published in Frank Leslie's Illustrated
Newspaper, November 1, 1879. The photo shows the Cox and Digges
houses freshly painted. There is a glazed door in the right front corner
(southwest end of southeast wall) of the Digges House.
|

|
|
Photograph 3: View northwest along Main Street with Custom House and
19th-century wooden houses on the left, Cox House with scruffy
outbuildings, Cole Digges, and Somerwell House (probably owned by
Lightfoot) to the right. Probably c. 1870-80. The old right (southeast)
chimney is missing, and its replacement is partially visible behind the
left Cox House chimney. The left (northwest) chimney has been rebuilt
with the stack behind the ridge. Brickwork appears freshly painted
white, except the chimneys. The two-story frame house visible just
beyond the Cole Digges House in this photo, is absent from Photo 1. Here
it has either dark paint or very little white paint.
|

|
|
Photograph 4: Summer
view of Cole Digges House from the south, c.1880-1900. Elizabeth A.
Cooper's tearoom sign is in place over the front door of the Digges
House. It is thought that Cooper opened the tearoom in the cellar by
1881, and she died in 1901. The door has two six-light leaves, opening
out. Louvered shutters on the first-floor windows and dormers. Picket
fence to the right (southeast), surrounding shed-roofed porch,
square-butt shingle roof with traditional combing at the ridges and
swept valleys, installed precisely like 18th- and early 19th-century
Chesapeake shingles. It is likely that this is mid-19th-century roof
covering. Front painted white, relatively fresh, right side dirty, upper
woodwork unpainted or dark paint. Shows second left (northwest) chimney
with some damage and scrawny stove chimney on right (southeast).
|

|
|
Photograph 5: Another summer view from the south, also showing the
derelict Cox House to the right, within a year or two of the fourth
photo, judging from extent of vines on the right gable and shrubs inside
the picket fence. Shows the E. A. Cooper sign, shingles, glazed front
doors and louvered shutters. The two-story frame Old York Tavern visible
to the left of the Cole Digges House looks freshly painted.
|

|
|
Photograph 6: A printed winter view looking north/northwest along Main
Street, roughly contemporary with photos 3 and 4. The ramshackle
single-bay wooden house east of the Cox House has substantially
deteriorated since photo 2 was taken. The J. S. deNeuville store has not
yet been built northwest of the Digges House.
|
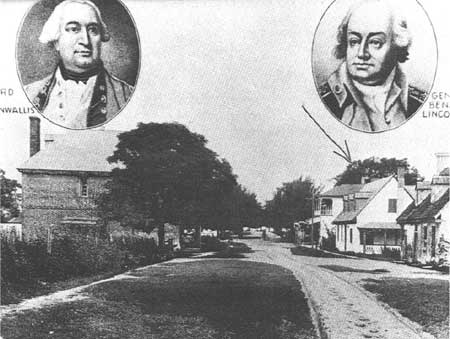
|
|
Photograph 7: View looking
northwest along Main Street published in Charles H. Callahan,
Washington: The Man and the Mason, (c. 1913), with the Custom
House on the left. The Digges House appears in better condition, freshly
painted white (except woodwork and upper chimneystacks), and with a new
sawn-work porch railing enclosing the exterior cellar steps at right
end. The front right door is visible inside this enclosure, and louvered
shutters remains in place. The Cox House, which apparently burned in
1912, remains standing, and the turn-of-the-century J. S. deNeuville
store is now standing.1
|
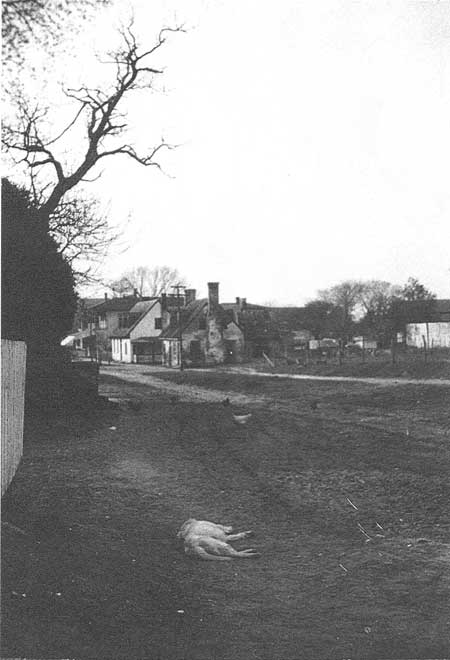
|
|
Photograph 8: Photograph taken from near the Nelson House, looking
northwest, offering a clear view of the Cox and Cole Digges houses, with
chickens and sleeping dog in the foreground. Taken somewhat later than
photo 6 because the one-story wooden extension has disappeared from the
east end of the Cox House by this time.
|
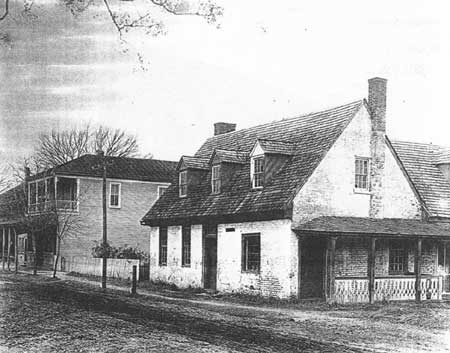
|
|
Photograph 9: View of the Digges House from the south, across a rutted
dirt Main Street, with a telegraph pole to the left. The house seems to
have declined somewhat. All shutters have been removed from front and
visible right windows. A solid front door has replaced the glazed
leaves, and an old nail-studded leaf is in the right front door. There
are nine-over-nine sash with wide muntins in the right window lighting
the right front room, perhaps the earliest surviving sash visible in any
of the photographs. A small rectangular sign has been attached to the
right of the front door transom.
|
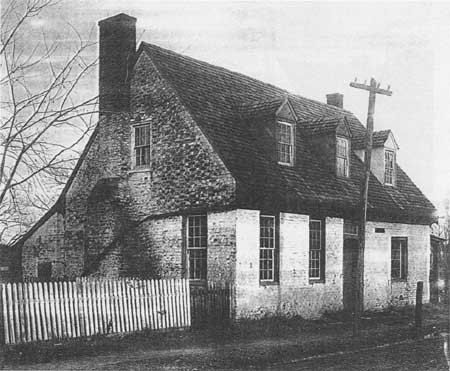
|
|
Photograph 10: A view from the west contemporary with photo 8. In
this rare view, one glimpses the mid-19th-century brick-walled rear shed
across a white-painted brick fence. Two front window wells intended to
light the cellar are clearly visible. Shutters are absent on the left
wall as well.
|
1Photos of the street taken by
Rufus N. Barrows in 1914 show the Digges House in the same condition and
only the brick walls of the Cox House standing. John A. Barrows
Photograph Collection, Special Collections, John D. Rockefeller, Jr.,
Library, Colonial Williamsburg Foundation.
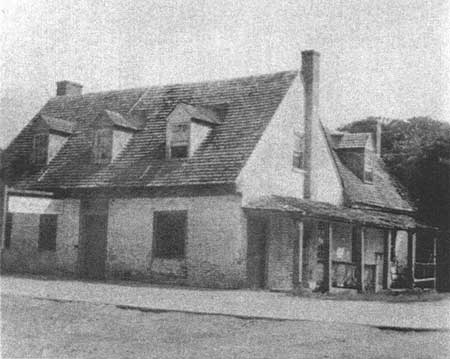
|
|
Photograph 11: Uneven view from the south showing the
Digges House used as the First National Bank of Yorktown, with a long
rectangular sign hanging above a concrete sidewalk. The building appears
in rough condition despite its new function. Much of the sawn work
railing has disappeared from the right end, replaced with plain rails,
and there is some type of fabric, probably canvas with a tar coating,
patching the inevitable leaks where the dormer roofs meet the front
slope.
|
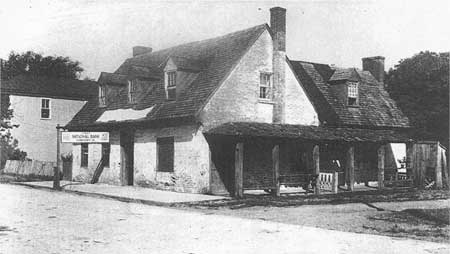
|
|
Photograph 12: A more complete view, slightly later, with canvas
draped over shingles below the front dormers and what appears to be
tarred canvas covering sizable parts of the right slope on the ell roof.
A concrete sidewalk has been laid in front of the house.
|
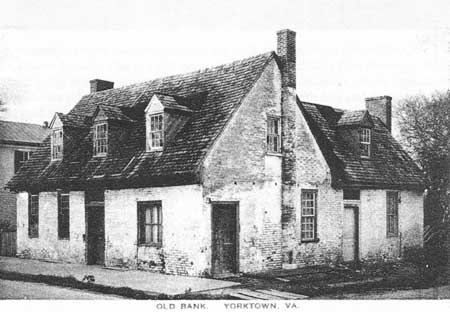
|
|
Photograph 13: Postcard view from the south, labeled "Old Bank,
Yorktown, Va." The side porch has disappeared, leaving holes in the
right wall and flooring boards or cover over the cellar steps. The early
nine-over-nine sash are now clearly visible between the two right doors.
Fabric above the front door has fallen away, leaving firing strips, and
the bank sign has been taken away. Two front cellar window wells are
visible in the concrete sidewalk.
|
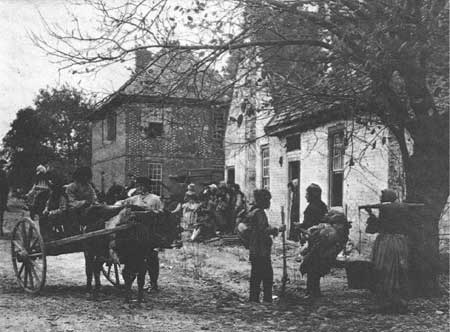
|
|
Photograph 14: A remarkable view looking west past the fully exposed
right wall of the Cole Digges House toward the Customs House. This is a
still photo from D. W. Griffith's film America, 1924. Wistful
maidens stand in the exterior door to the rear passage, various
colonials pile up against the gable-end wall, and a slave carries tubs
of water past a pair of frontiersmen with furs and flintlocks. The mid-19th-century
shingle roof and earlier nine-over-nine sash remain in
place.
|
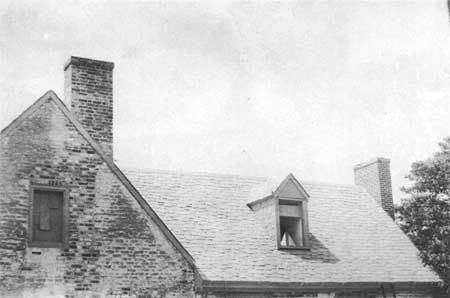
|
|
Photograph 15: Detail of right gable, new interior chimney, and right
slope of the ell, labeled "Pate House, June 6, 1925, by John H. Scarff."2
The right-facing dormer has been reworked
and the picturesque slate roof installed, but the sash are not yet in
place.
|
2Photos 15-22 are original
roughly 3" x 5" prints, now a sepia color, in a file labeled "Photos of
Pate House dated June, 1926. Photographed by John H. Scarff, Wyatt &
Nolting Architects, Keyser Building, 207 East Redwood Street, Baltimore,
Md.," although some are from 1926 or slightly later.
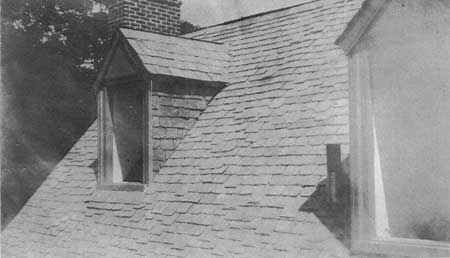
|
|
Photograph 16: Left slope of roof on the ell and rebuilt chimneystack,
from the west, labeled "Pate House, June 8, 1925, by John H. Scarff."
Here, too, the left-facing dormers have been reworked, but the sash are
not in place.
|
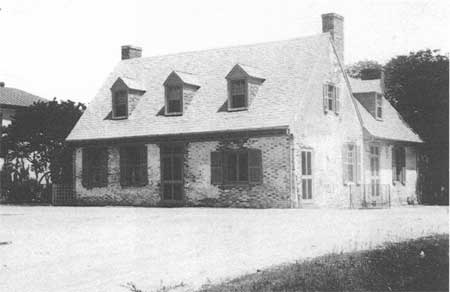
|
|
Photograph 17: View of the restored house from the south. All sash,
first-floor louvered shutters, and a side screen door are in place, as
well as an iron picket railing shielding the exterior cellar steps. The
walls were not newly whitewashed, just as Mrs. Paul seems to have
preferred in 1925.3
|
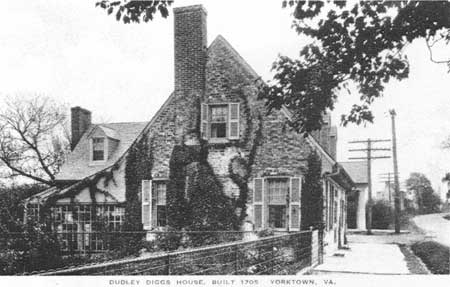
|
|
Photograph 18: View from the west showing the end of a new rear,
shed-roofed porch. A trellis closes the left end of the porch. The
garden to the left is surrounded by a metal post and wire fence.
|
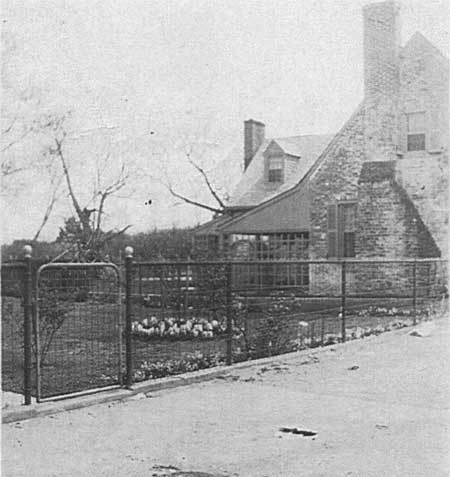
|
|
Photograph 19: View from west/southwest across a wide concrete sidewalk
through the fence to the garden in bloom, obviously after 1926. Labeled
in old handwriting "Perhaps Mrs. Chenoweth would like this."
|
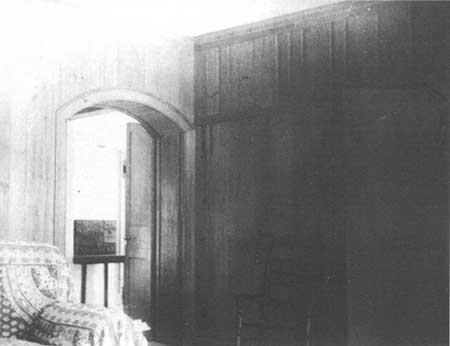
|
|
Photograph
20: Interior view in the new living room, looking east toward closets
and the arched doorway to the "hall" (enlarged stair passage). The
woodwork appears light in color.
|
3Scarff wrote to her in 1925
encouraging her to consider new whitewash in spite of her "wish to allow
the house to remain as it was." Scarff to Paul, July 30,
1925.
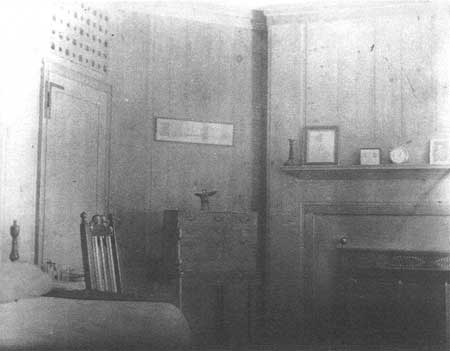
|
|
Photograph 21: Interior view in the new
"dining room" looking southeast toward a door to the "hall," a diagonal
bathroom wall, and the fireplace with a neoclassical iron coal grate.
There appears to be a bed on the left.
|
Photograph 22: View in the stair "hall" looking southwest toward the
stair and dining room door with wooden grille above.
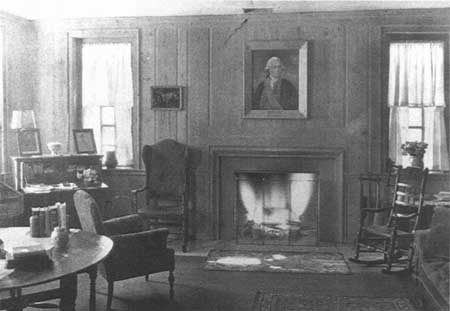
|
|
Photograph 23:
The living room, facing the fireplace (northwest). Edith Tunis Sale's
plate 59.4
|
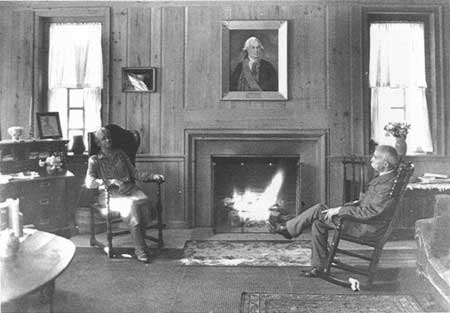
|
|
Photograph 24: Essentially the same view with Mr. and Mrs.
Chenoweth.5
|
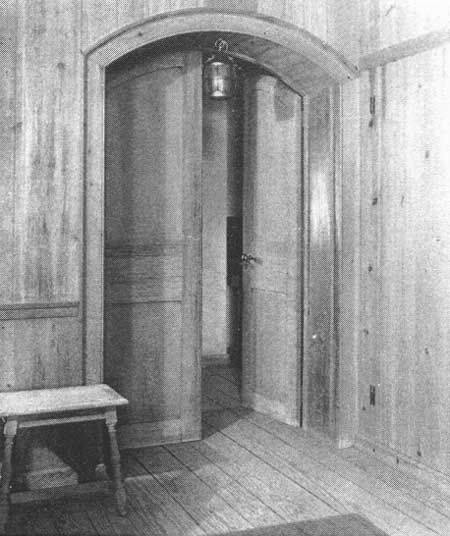
|
|
Photograph 25: Right rear corner of the living room, with arched
doorway to the stair hall. Sale's plate 142.
|
4Photos 23-28 were
professionally shot for Edith Tunis Sale's Colonial Interiors:
Southern Colonial and Early Federal, Second Series (New York:
William Helburn, 1930). Their purpose was to illustrate an early, spare,
almost Shakersesque interior that contrasts with the more elaborate
Georgian and neoclassical rooms that fill most of the book's pages. One
has the impression that the furnishings have been adjusted slightly to
maintain the spare appearance, although the living room is allowed a
degree of clutter. Sale calls it the Digges House and dates it c. 1710.
Sale does not explain that the woodwork is new.
5This print is from the Compte de Grasse
Chapter of the D.A.R.
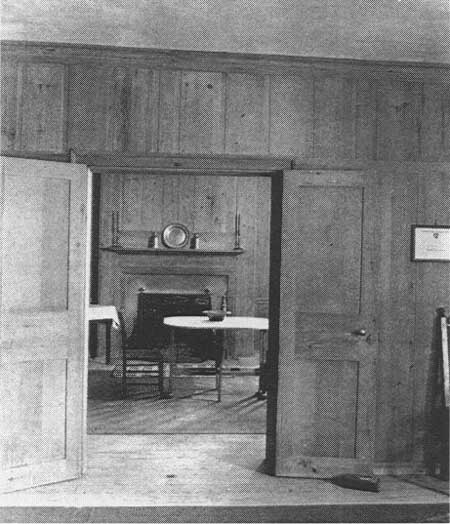
|
|
Photograph 26: Dining room
looking southeast from the living room. Sale's plate 143.
|
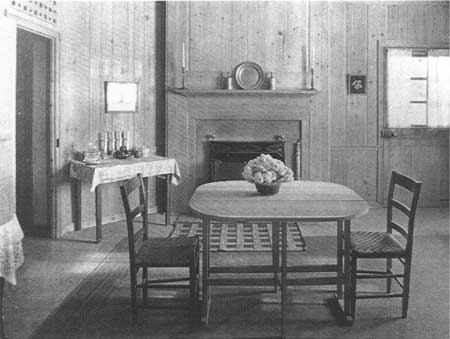
|
|
Photograph 27: Dining room, looking southeast toward the fireplace.
The bed in photo
20 is not in evidence. Sale's plate 73. A new glazed leaf is in the
right front (south) doorway.
|
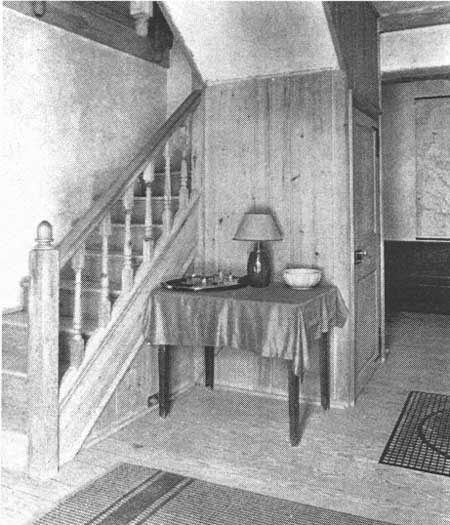
|
|
Photograph 28: Stair hall, looking west toward the new main stair and
enclosed cellar stair. Four of J. H. Scarff's acorns are in view. Sale's
plate 19.
|
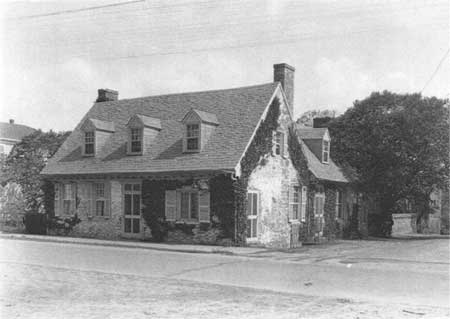
|
|
Photograph 29: Post-restoration view from the south, perhaps c.
1930, with ivy growing up to the eaves and across the right gable.
|
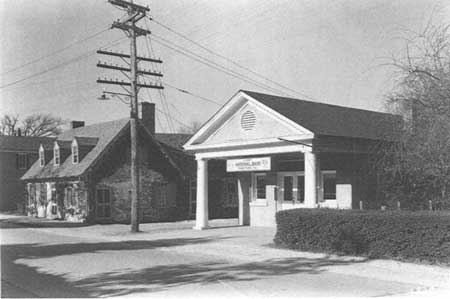
|
|
Photograph 30: View of the house and temple-fronted First National
Bank of Yorktown, dating from the early 1930s; by this time the ivy had
reached the ridge.
|
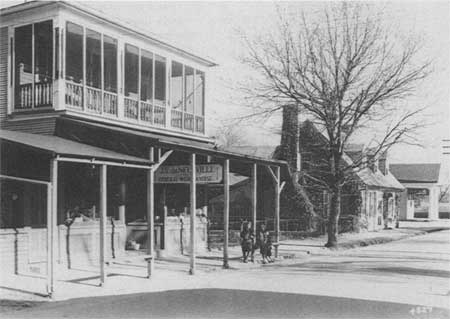
|
|
Photograph 31: View from northwest along Main Street, showing the
house flanked by J. S. deNeuville store and the bank. Ivy has covered
most of the left end and chimney.
|
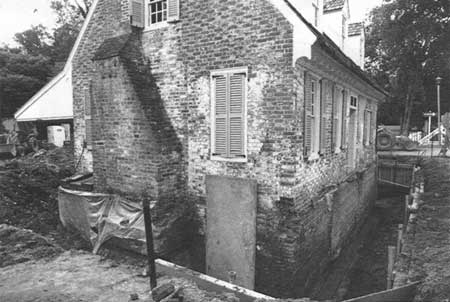
|
|
Photograph 32: View from the west, showing cellar window patches
uncovered by excavation for waterproofing. Photo by Willie Graham,
Colonial Williamsburg Foundation, 1999. Neg. No. 99-WJG-125, 19s.
|
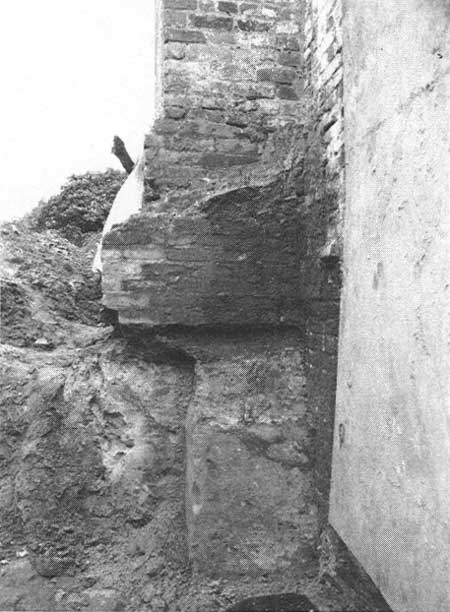
|
|
Photograph 33: View of the northwest chimney base from the southwest.
Photo by Willie Graham, Colonial Williamsburg Foundation, 1999. Neg. No.
99-WJG-125, 3s.
|
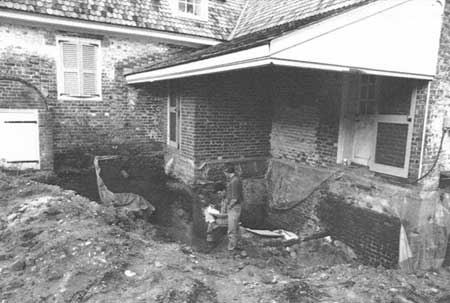
|
|
Photograph 34: View from north toward left wall of ell, with coal chute
at left (northeast) and c.1925 vestibule supported by southeast wall of early
cellar entrance. Photo by Willie Graham, Colonial Williamsburg Foundation, 1999. Neg. No.
99-WJG-125, 30s.
|
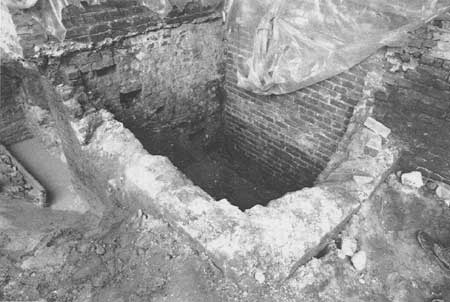
|
|
Photograph 35: View of cellar entrance from north, with slots for the
wood step nosings visible on the northeast or left wall. Photo by Willie
Graham, Colonial Williamsburg Foundation, 1999. Neg. No. 99-WJG-125,
35s.
|
colo/cole-digges-hsr/sec8.htm
Last Updated: 19-Jan-2005
|






















