KLONDIKE GOLD RUSH
SKAGWAY, DISTRICT OF ALASKA — 1884-1912: Building the Gateway to the Klondike
Historical and Preservation Data
|

|
Part II
BUILDING THE DREAM
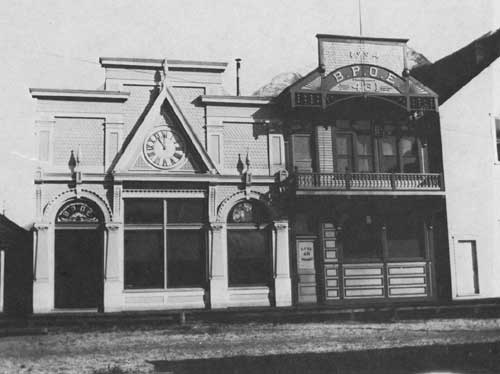
Chapter 3
ARCHITECTURAL DEVELOPMENT
In less than 20 years,
Skagway grew from a tent city of gold stampeders to an established town,
the major economic and political center of the District of Alaska
(1884-1912). This history is embodied in Skagway's architecture.
Reflecting the general American culture brought into the region during
the gold rush, the construction, style, and features of the buildings
contrasted sharply with the earlier traditional Native structures and
the massive buildings of Russian America. Basically Victorian, many of
the structures still stand — making Skagway one of the best
preserved examples of turn-of-the-century architecture in the far
northwest.
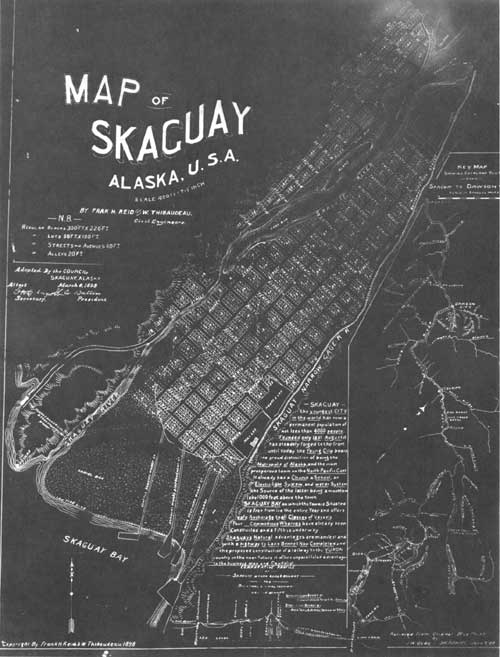
|
|
Skagway street plan, March 8, 1898.
|
Whether to study the town's influence in Alaskan
history or to reconstruct or renovate specific buildings in Skagway
itself, it is helpful to understand the architecture of this
substantial remnant of the Klondike gold rush. The town's growth, and
its architectural development, can be divided into four phases of
building activity:
PHASE I, Pioneer Tent City, 1887 to 1897
PHASE II, Gold Rush Boom Town, fall 1897 to spring 1899
PHASE III, Mature Railroad Town, 1899 to 1905
PHASE IV, Tourist Town, 1905 to the present.
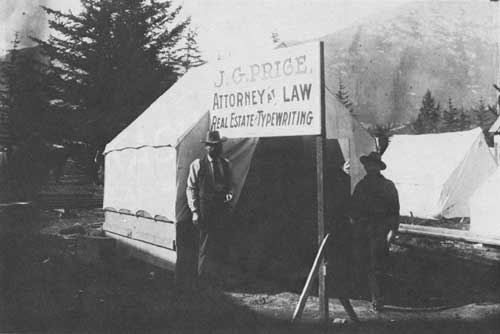
|
|
Fifth Avenue, 1897.
|
PHASE I
Skagway, A Pioneer Tent City, 1887 to 1897
The first
phase of Skagway's development began when Captain Moore and his son Ben
constructed the first cabin and ended after the first wave of stampeders
built upon the land, after disputes over lot titles had been settled or
sent to the courts and after buildings were aligned with the streets
instead of the trail. Buildings dating from this period of time tend to
be simple in construction and detail. Log cabins, tents, and quickly
constructed wood frame structures abounded. During the first days of the
stampede, land ownership was undecided. Stampeders were unsure whether
gold would continue to be found in the Klondike, and businessmen built
with one aim — to make the most money as quickly as possible.
Except for the few log structures, buildings erected
during this period tended to be tall and narrow in proportion. Board and
batten building fronts were extended occasionally to create false
fronts. These were lavishly painted or covered with canvas signs. Tents
were all sizes and shapes. Ornamental details were nonexistent.
Structures such as the Moore cabin, the Seattle Hotel, and the Goldberg
Cigar Store were characteristic of this period. Few of the buildings of
this phase have survived. What has been retained is a land use pattern
which reflects a definite business orientation toward the east side of
the valley as well as a grid of streets, lots, and blocks which reflect
the general layout of Skagway during this early period.
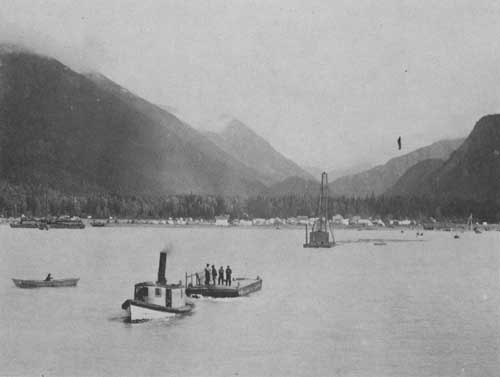
|
|
Skagway, from the bay, on August 27, 1897. (Photo courtesy of
Library of Congress)
|
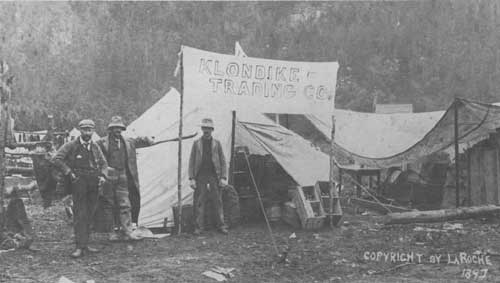
|
|
Klondike Trading Co. in 1897. (Photo courtesy of Archives, University
of Alaska, Fairbanks)
|
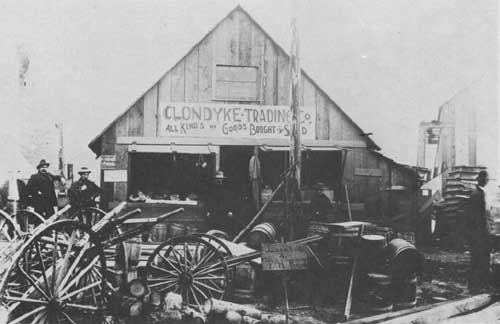
|
|
Clondyke Trading Co. relocated by Frank Reid, the town
surveyor known for shooting Soapy Smith.
|
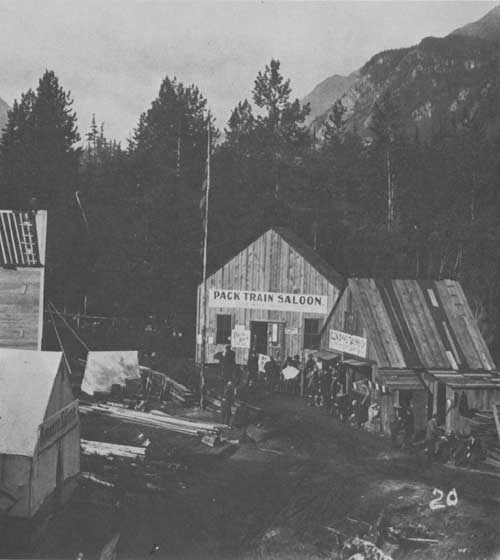
|
|
Buildings constructed in August 1897 were often
not aligned with future streets. These structures which stand along
Moore's pack trail were later moved; this area is now the center of
Broadway and Sixth Ave. (Photo courtesy of Suzzallo Library, University
of Washington, Seattle)
|

|
|
The tent city becomes a gold rush boom
town.
|
PHASE II
Gold Rush Boom Town — Fall 1897 to Spring 1899
The second phase has received the most publicity. It is the era of
mad dashes for the passes, of crowded saloons, and of Jefferson Randolph
"Soapy" Smith, con man extraordinaire. The completion of the railroad
over the White Pass and the increase in federal laws (and their
enforcement) in the spring of 1899 symbolized the end of the "Days of
98." There was a more intense use of the land during this phase. The
construction of building facades along the front of property lines
created a nearly continuous linear mass along the streets. Boardwalks
were built at different levels and were usually cluttered. False fronts
of one, two and three stories were ornamented with painted signs, sign
boards, and ornamental advertisement figures — boots, clocks,
wooden Indians, and barber poles. Utility lines and telephone poles
appeared. Fire towers on Fourth and Sixth avenues loomed over the
downtown area while tower-like structures used by breweries were located
outside the business district in cramped alley ways such as Hiroshima or
Jap Alley, French Alley, and Paradise Alley. One-story cigar stores,
saloons, and prostitutes' cribs abounded.
Outside the business district, homes were situated
back from the property front and side lines. Each of these small log
cabins and wood-frame structures was set in its own frame of trees,
grass, and an occasional garden. All of these buildings were considered
temporary, filling the quick demand caused by the gold rush. Most have
been torn down or have been altered by later additions and renovations,
placing their architecture more accurately in a later period.
Because of the accessibility of Puget Sound dealers,
construction materials were easily shipped to Skagway on steamships.
Unemployed craftsmen were lured north to build the new town, but because
profits from the stampede depended on how quickly buildings were
available, structures were of poor quality. Fire was a hazard. During
1898-1899 several fires destroyed clusters of buildings, including
the grand three-story 50-by 100-foot People's Theater and the 50-room
Brannick Hotel. The Mascot and Idaho saloons, the St. James Hotel, and
the Hegg Photograph Studio belong to this phase, although they later
received new window or facade treatments. The least altered reminders of
this era are Jeff Smith's Parlor and the Pacific Clipper Line office.
With the completion of the railroad and the change in attitude toward
long-term commitments to Skagway, the second phase ended.
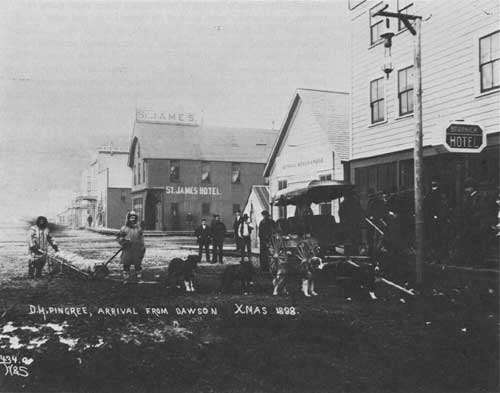
|
|
Fourth Avenue at State, "Hotel Row," in
1898; only the St. James remains. (Photo courtesy of Suzzallo Library,
University of Washington, Seattle)
|
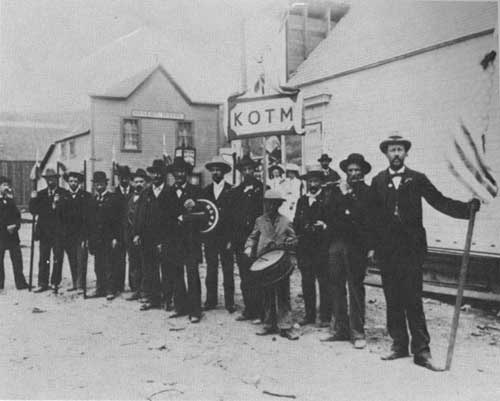
|
|
The Miners Hotel at one time stood one the corner of Broadway
and 4th. (Photo from the Barley Collection, courtesy of Yukon
Archive, Whitehorse)
|
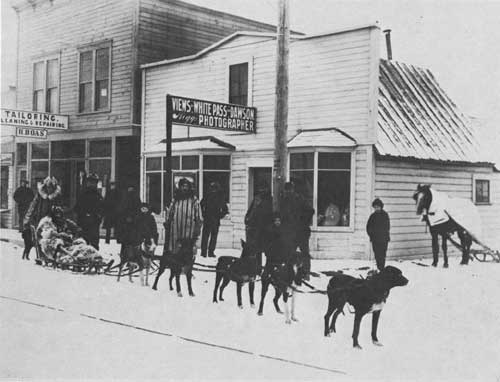
|
|
Hegg Photo Studio about 1900. (Photo courtesy of Suzzallo
Library, University of Washington, Seattle)
|
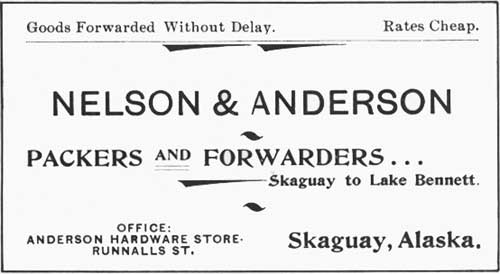
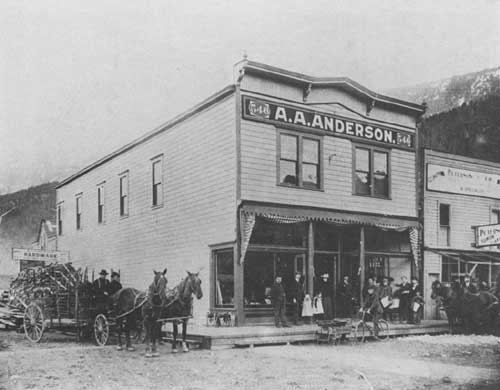
|
|
Anderson Hardware, northeast corner of 6th and State, about
1899. (Photo courtesy of Alaska Historical Library, Juneau)
|
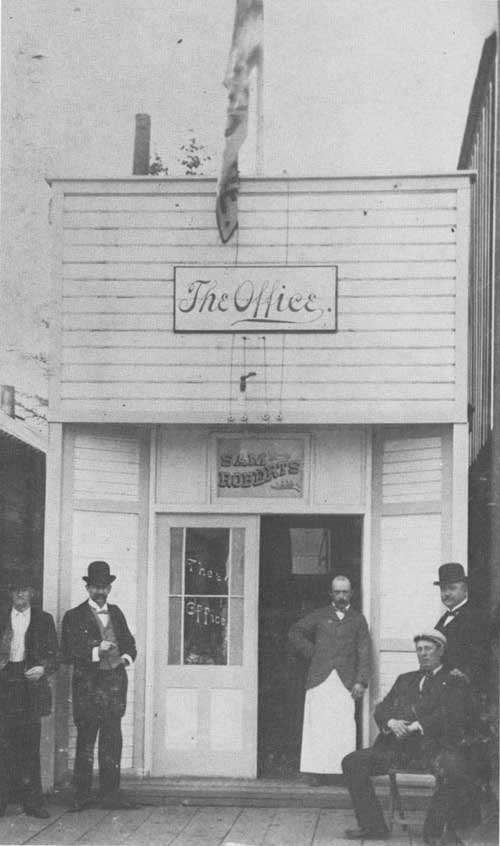
|
|
Saloon, 5th Avenue, 1898. (Photo from the J. G. Price
Collection, courtesy of Archives, University of Alaska,
Fairbanks)
|
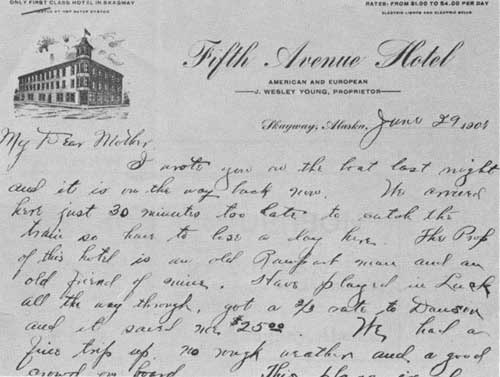
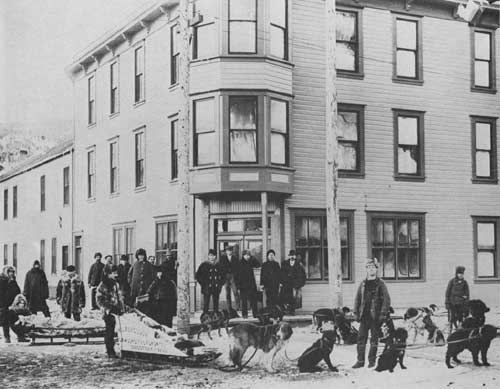
|
|
Fifth Avenue Hotel, about 1900. (Photo courtesy of
Alaska Historical Library, Juneau)
|
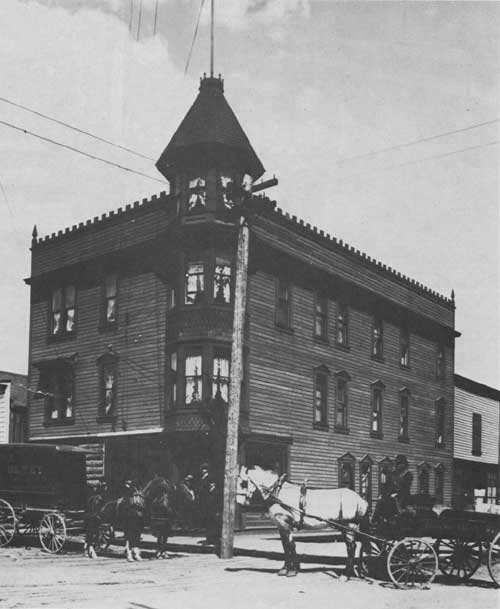
|
|
The Hotel Dewey in 1902; the hotel was built in 1898 and it
burned in 1940. (Photo from the Barley Collection, courtesy of
Yukon Archive, Whitehorse)
|
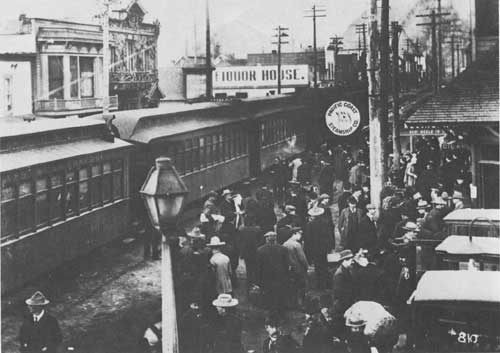
|
|
The WP& Y Route train arriving in downtown Skagway. (Photo from the
Barley Collection, courtesy of Yukon Archives, Whitehorse)
|
PHASE III
Skagway, A Mature Railroad Town, 1899 to 1905
The third phase began when the rails reached from the ocean to the
headwaters of the Yukon River in 1899 — the sign that
Skagway had succeeded in its ambition to be the dominant gateway to the
interior. It is best known as a period of sturdier buildings, of
churches and fine residences, of a new morality, and of town pride.
Beginning about 1899 and continuing through the next decade, building
styles became more elaborate and complex. This change was greatly facilitated
by the establishment of scheduled steamer service to Puget Sound
cities and by the development of the White Pass & Yukon Route
transportation system. Larger and heavier tools, materials, and building
elements became available. Plate glass windows replaced multi-pane
display windows. Pressed metal ornamental details appeared on facades.
Imported machinery and the arrival of skilled craftsmen and architects
improved the sophistication of construction. Many of the structures
built at this time were multi-storied, well constructed, and elegantly
detailed. Garish signs were replaced by appealing facades; canvas
awnings appeared, as did bay windows and electric display lights. Rustic
details, such as those on the Arctic Brotherhood Hall and Pantheon
Saloon, added a representative touch of Alaskan rustic
rugged individualism, but they still fit into the verticality and symmetry
of Skagway's Victorian architecture. During this third phase, city
and public efforts strived for permanence. City ordinances changed the
streetscape by requiring all sidewalks to be on one level and by
mandating brick chimneys. The Methodists built the only granite
structure: the two-story McCabe College, one of Alaska's first
institutions of higher education.
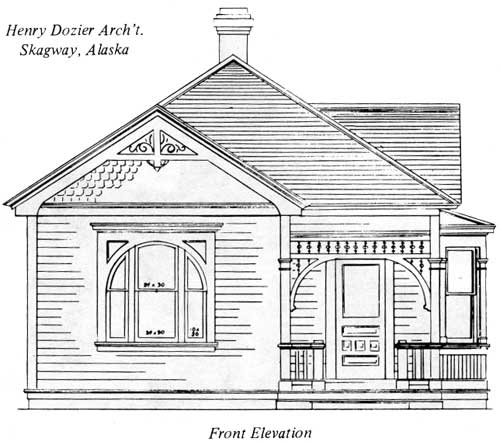
|
|
Main Street residence; demolished.
|
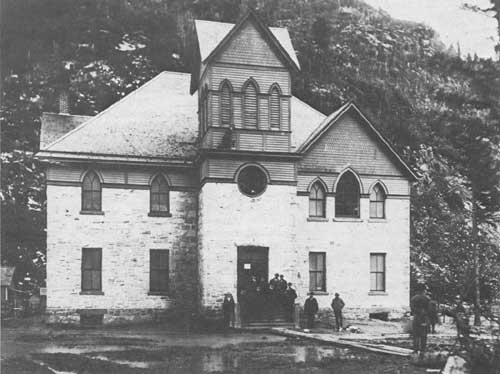
|
|
U.S. Courthouse (McCabe College). (Photo from the Laura M.
Hills Collection, courtesy of Archives, University of Alaska,
Fairbanks)
|
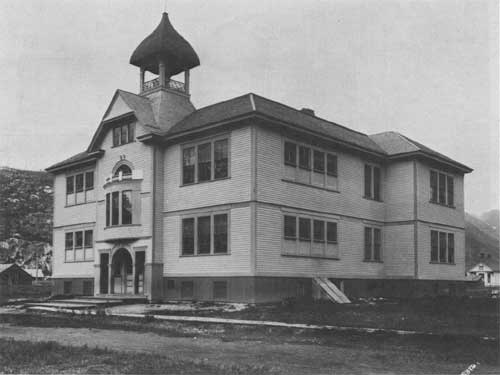
|
|
Twelfth Avenue School; built 1901-1902.
Demolished. (Photo courtesy of Bancroft Library, University of
California, Berkeley)
|
The origins of residential design in Skagway are
commonly traced to the popular Queen Ann style. Henry Dozier, a Seattle
architect hired by the White Pass & Yukon Route, used this style in
designing cottages for the railroad company officials. The W.H. Case
residence combines Victorian Gothic with Queen Anne details. Some
residences mixed features from so many different styles that they are
best classified simply as Victorian mélange. Exceptions to the Queen
Anne residential styles stand out, particularly Captain Moore's
"steamboat" mansion (now the Pullen House) and the bungalo-style homes
along Main Street. It is probable that most of these designs were
derived from pattern books, although professional architects had offices
in Skagway. The work of professional architects is best seen in public
buildings such as the Twelfth Avenue School, Elks Hall, WP&Y
Railroad Building and Methodist Church (on the corner of Fifth and
Main).
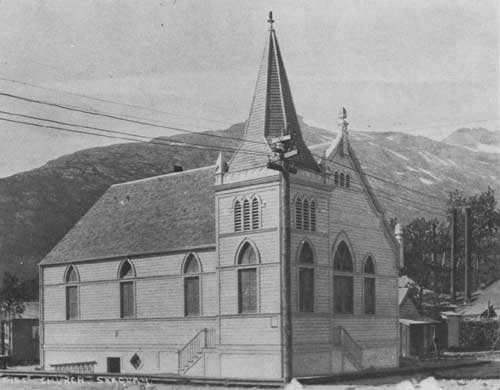
|
|
Baptist Church, Skagway, n.d. (Photo courtesy of Anchorage
Historical Fine Arts Museum)
|
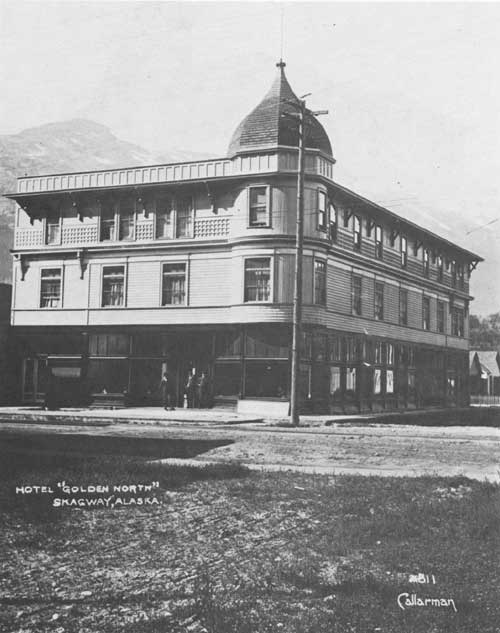
|
|
Hotel Golden North. (Photo from the Barley Collection, courtesy of Yukon
Archives, Whitehorse)
|
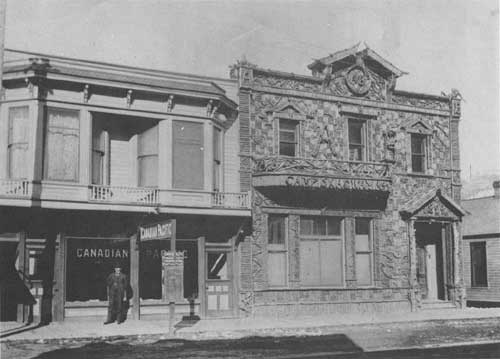
|
|
The Washington and Alaska Steamship Company office and the Arctic
Brotherhood Hall, about 1910. (Photo courtesy of Provincial Archives,
Victoria, B.C.)
|
PHASE IV
Skagway, A Tourist Town, 1905 to the present
The fourth phase of building activity was influenced
by tourism as well as by a brief economic spurt in 1908. A local drive
to improve the town's appearance was part of a reaction to criticism
about Skagway's being the "scrap heap of creation," as one visitor
phrased it.
Local groups organized to clean up the town, and
civic improvements at first meant tearing down early gold rush era
shacks. By 1907, however, businessmen were suggesting the creation of a
New Skagway by building a business corridor along Broadway Avenue. They
actually used little new construction; instead people merely moved
structures from other parts of town onto Broadway. The Golden North
Hotel was moved and a third floor added. The Trail Inn/Pack Train bar
complex had been two army barracks which were moved to Broadway and
adorned with an exuberant three-story facade, 100 feet long, with a
corner tower. The avenue's new appearance was due to new architectural
styles; in fact, the facades built in 1908 could have been built in 1900
or earlier. However, the overall townscape had changed. The major
businesses that once lined Fourth, Fifth and Sixth avenues, were now
shifted 90 degrees to face the railroad tracks down Broadway.
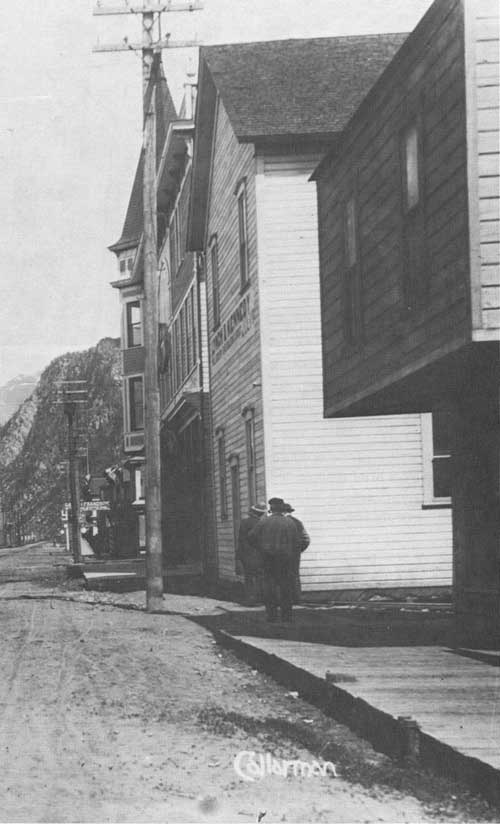
|
|
Moved from Sixth Avenue, the former U.S. Army Barracks became
Lynch and Kennedy Dry Goods in the summer of 1908. (Photo from
the Barley Collection, courtesy of Yukon Archives, Whitehorse)
|
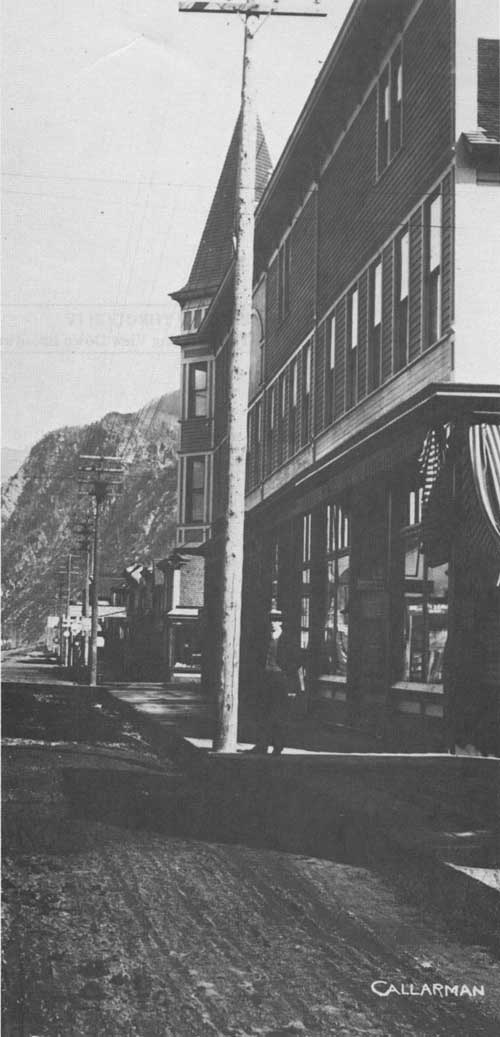
|
|
Lynch and Kennedy Dry Goods about 1910, in what is now the Pack
Train/Trail Inn complex. (Photo from the Barley Collection, courtesy of
Yukon Archives, Whitehorse)
|
PHASES I THROUGH IV
The Changing View Down Broadway
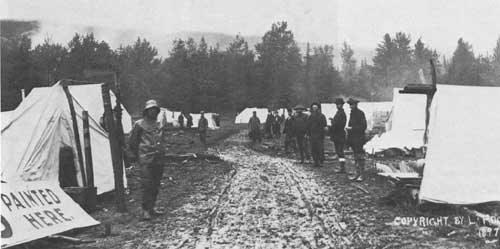
|
|
In August 1897, Broadway was lined with tents.
(Note the street sign above the tent to the left.)
|
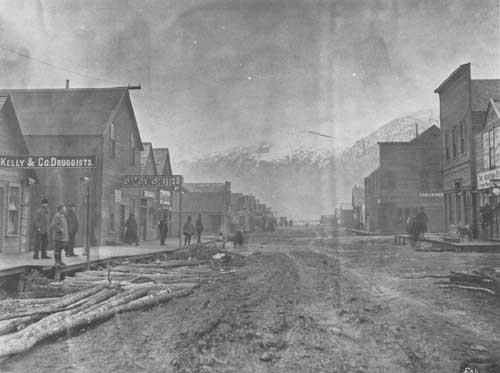
|
|
By December 1897, Broadway began to appear as a city street.
|
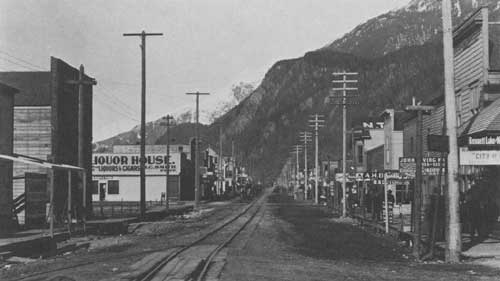
|
|
Skagway in transition, before the towered buildings appeared
on Broadway but after laws requiring brick chimneys and one-level
boardwalks, 1899.
|
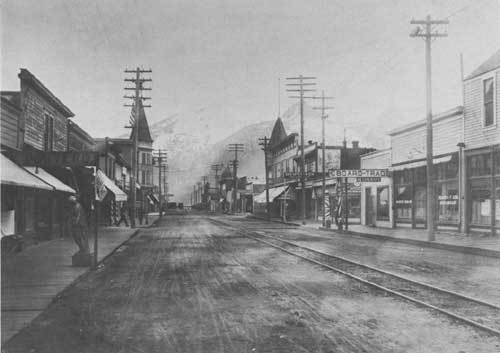
|
|
Broadway, looking south from 5th, at its peak development about
1910. (Photo courtesy of Suzzallo Library, University of Washington,
Seattle)
|
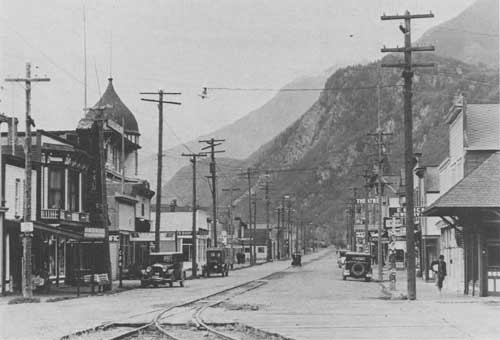
|
|
Broadway, 1920s. (Photo from the Skinner Collection, courtesy of
Alaska Historical Library, Juneau)
|
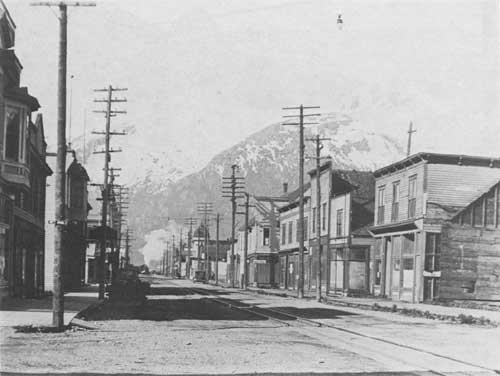
|
|
A declining Skagway: Broadway Avenue in the 1930s. (Photo from
the Skinner Collection, courtesy of Alaska Historical Library,
Juneau)
|
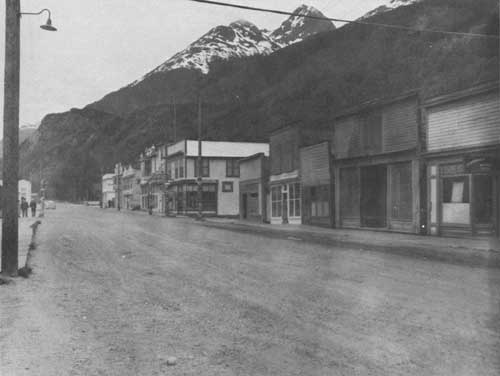
|
|
Broadway Avenue in 1959; half of the structures shown here
were demolished within a decade.
|

|
|
Broadway Avenue in 1979. Restoration of Mascot Saloon underway
at right. (Meg Jensen photo)
|
klgo/hpd-36/chap3.htm
Last Updated: 06-Aug-2009
|


































