A History of the Architecture of the USDA Forest Service
|

|
Chapter 2
Building Types
"The fate of the architect is the strangest of all. How often he
expends his whole soul, his heart and passion, to produce buildings
into which he himself may never enter."
—Johann Wolfgang von Goethe, Elective Affinities
Administrative Buildings
The category of Forest Service buildings with the greatest number and
most diverse types is administrative buildings. These cover all areas of
work and living needs. Lookout towers are part of this group, but will
be covered separately. Administrative buildings include offices,
dwellings, barracks, messhalls, bunkhouses, warehouses, shops, fueling
stations, and nursery buildings. Architectural styles tend to fall into
eras, location within the Nation, and local trends and materials
available. There is more consistency within each site, at least
regarding materials.
In the earlier eras, the plan layout for buildings was limited by
availability of designers and the buildings' functions. Most of the 1938
"Acceptable Plans" book covered administrative buildings, giving many
floor plans and various elevation styles. As the first Service-wide
compilation of this type, most of the Regions used it only as a starting
point for their designs and did not copy the individual buildings.
There is more continuity within the various Forest Service Regions
throughout the eras than there is between Regions during an era. Traced
to climate, local materials available, and overlap of personnel between
the eras, this can be seen in the regional plans and elevations shown in
the 1938 "Acceptable Plans" book. Another difference between Regions is
the year the first architect was brought on staff.
Offices
Through the various eras, the need for and the size of office buildings
has changed tremendously. At the start, Forest Service contact with the
public was limited and a small room rented in the nearest town was
sufficient. It was not until the 1930's that buildings with the primary
use of office space and public contact were required and constructed.
Even then they were one to four rooms located in the nearest town to the
forest land being managed. After World War II until the 1970's, the
largest district offices had only 5 to 15 rooms, but with a better
public contact area. Supervisors' offices during the 1930's and 1940's
were smaller than district offices in the 1980's.
The design and styles of offices follow the regional styles and eras
described in chapter 1. Not until the modern era were the differences
between Regions dependent upon who was the design architect rather than
the direction of the agency. Once the "Acceptable Plans" book went out
of favor and there was no architect in the Washington Office, the
Regions began to establish their own design style (sometimes even within
a Region there were State styles). There was still a predominant use of
wood with pitched rather than flat roofs, but as we approach the present
day, more and more of the materials conform to the regional standards.
Figures 2-1 and 2-2 and the photos and drawings on pages 68
through 80 show these variations in design and style.
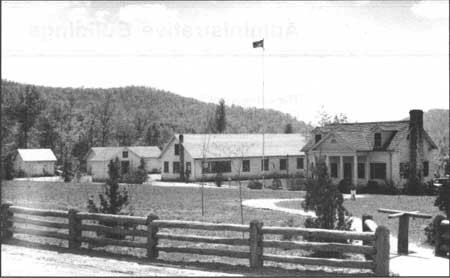
|
|
Figure 2-1. Blue Ridge Ranger Station Office and warehouse,
Blairsville, Georgia
|
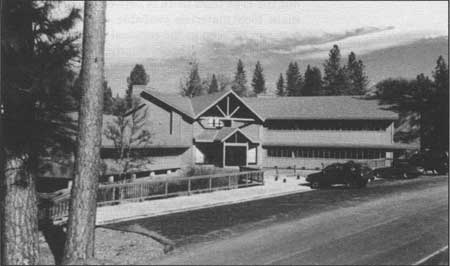
|
|
Figure 2-2. Groveland Ranger District Office, Groveland
California, Region 5 (1991)
|
The only Regional Office designed and constructed by the Forest Service
is in Ogden, Utah (figures 2-3 and 2-4). George Nichols, the
newly hired Regional Architect for Region 4, was given the task to
develop plans for a Government-owned structure when the leased office
first occupied in 1909 became inadequate. He presented his concept for a
square four-story building near the center of town to the Regional
Forester in October 1928. After submission upward, Senator Reed Smoot of
Utah came to Ogden. He agreed that the Forest Service should remain in
Ogden and stated that he would support the
new office. He passed this information on to the Treasury Department,
then responsible for Federal buildings. They sent W. Arthur Newman,
District Engineer, Treasury Department Field Force, Office of the
Supervising Architects, San Francisco, California, to Ogden to make a
study of the leased building occupied and the plans developed by
Nichols. Newman went through the entire building with Nichols and the
Regional Forester and agreed with the Forest Service proposal.

|
|
Figure 2-3. Region 4 Office, Ogden, Utah (1933)
|
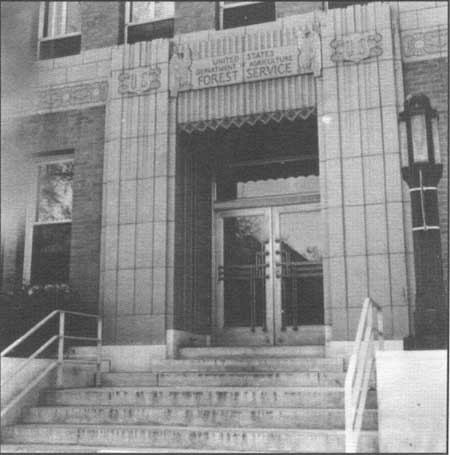
|
|
Figure 2-4. Entrance detail, Region 4 Office
|
The Second Efficiency Bill, which passed both houses of Congress in
February 1931 and was subsequently signed by the President, included
$300,000 for the building. As with many political issues, along with the
appropriation of dollars came directions from above. In this case a
local architectural firm, Hodgson-McClenahan, was given the
responsibility for preparing the final contract documents, using much of
what Nichols had recommended and documented. The final building was a
brick and terra cotta Art Deco structure, three stories of offices with
a basement and a greenhouse on the roof.
The construction contract was awarded to Murch Brothers of St. Louis for
$229,000. The National Lumbermen's Association wrote a letter objecting
to the design and requesting a greater utilization of wood in the
construction of the building. Several changes were made: wood piling,
wood frames and sashes on the first floor, hardwood floors (oak) for all
offices, wood bases, and wood trims on the first floor.
Housing
Provision for housing of Forest Service employees has been a need since
the earliest days. Tents and lean-to's to log cabins were the prevalent
housing during the first era of the agency. Later, when families stayed
with the rangers and offices were set up in town, more sophisticated
dwellings were built on the same compound as the office and warehouse or
storage area or near them on another lot (figure 2-5).
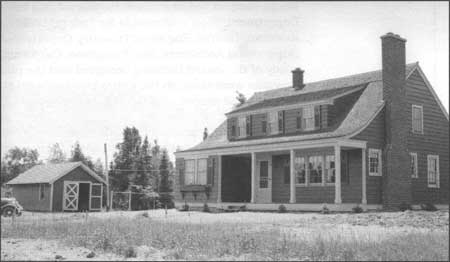
|
|
Figure 2-5. Ranger Residence, Pestigo Ranger Station, Nicolet
National Forest, Region 9 (1936)
|
When fire suppression and timber
sales became part of the administration of the National Forests, there
came a need for housing for crews. Early barracks were just residences
with extra bedrooms and a larger kitchen and dining room. In the 1930's,
crews were larger and totally male, so the housing for crews included
bunk rooms, lounges, large bath facilities, and kitchen and dining areas
(figures 2-6 and 2-7).
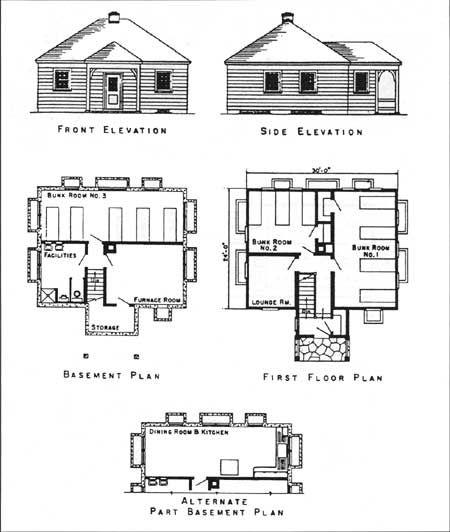
|
|
Figure 2-6. Bunk house, Region 1
|
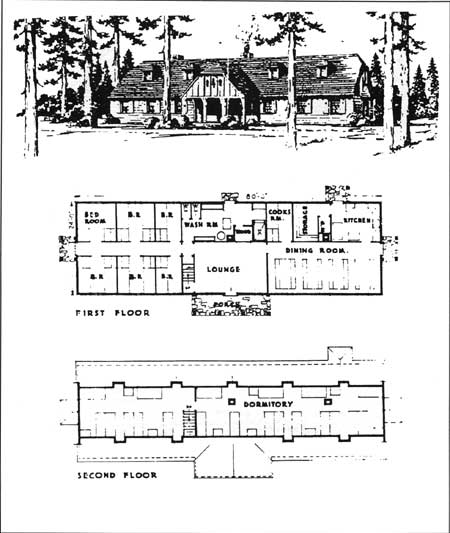
|
|
Figure 2-7. Thirty-person crew house, Region 6
|
There was very little change in single-family dwellings and crew
quarters during the next 30 years except for materials and styles based
on the Region. In the 1960's, several changes created different design
approaches. First, the crews became larger and more diversified (fire,
timber, recreation, lands, wildlife, and so forth) and worked in the
field in different seasons. The buildings took on a character of either
meeting the needs of a special workgroup such as a fire crew (figure
2-8), or the crews were housed in separate smaller buildings (see
figures 2-40 and 2-41 on page 81 for some examples). Another
trend during this phase was the use of trailers as portable camps that
would follow the work. In California, one forest had more than 100 small
trailers that were taken to the field in the spring and stored at lower
elevations during the winter.
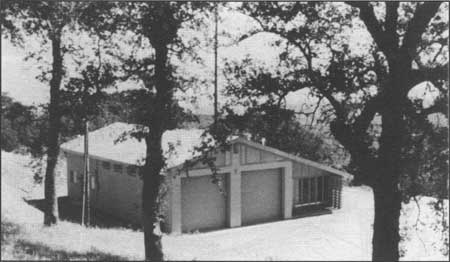
|
|
Figure 2-8. White Oaks Fire Station, Los Padres National Forest,
Region 5 (1967)
|
When the Job Corps was founded during the Johnson Administration, the
Forest Service was one of the major players in providing space and work
for this new venture. The first centers were trailers or modular
structures purchased under Department of Labor design standards. Because
there were so many being started at the same time, long delays in
delivery were encountered, so the various Regions went into a crash
design program to construct stick-built structures for the centers. Many
of the trailers did not last very long. Region 5 and the Bureau of
Reclamation in Denver were given the task of
designing replacement buildings for these damaged trailers. A concept
of pole buildings was developed for housing and dining facilities
(figures 2-9 and 2-10). The architects in California were
given Certificates of Merit by Chief Ed Cliff for their work (see figure
3—15 on page 216).
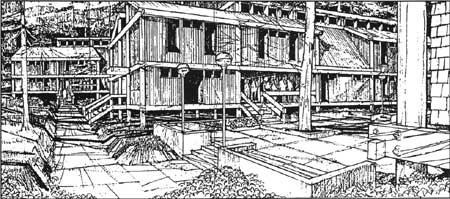
|
|
Figure 2-9. Concept for Job Corps dormitories
|
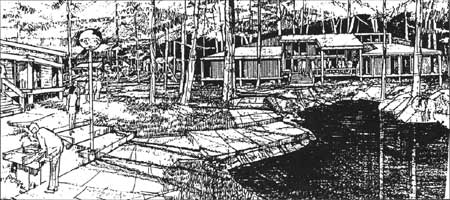
|
|
Figure 2-10. Concept for Job Corps kitchen and messhall
|
Warehouse and Storage Facilities
Few of the Forest Service warehouse and storage facilities are unique to
the agency. As with any organization that provides its own facilities to
cover all administrative activities, many diverse building types are
needed. During most of its history, the Forest Service has owned a fleet
of automobiles and trucks; therefore, the need for autoshops has been a
necessity (figure 2-11). Also, since many of the areas administered
are in the mountains, horse and mule barns, including hay storage, have
been needed (figure 2-12). Warehouse and storage buildings have
been needed for firefighting supplies and equipment, recreation,
operation and maintenance, and timber management, as well as for other
specialized forest management activities. Additional examples of
warehouse and storage building designs can be found in Figures 2-56
through 2-60 on pages 89 to 91.
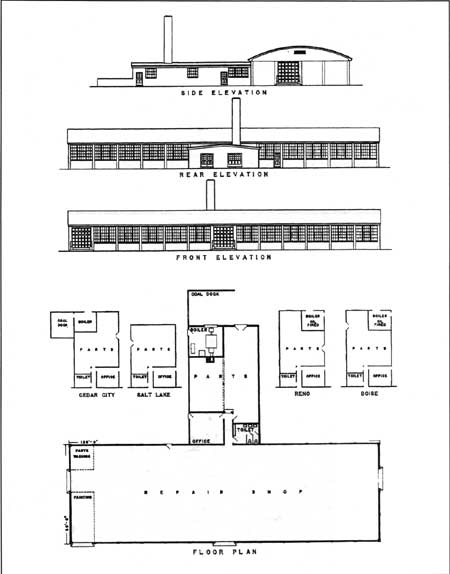
|
|
Figure 2-11. CCC Central Repair Shop, Region 6
|
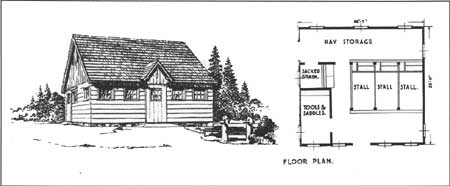
|
|
Figure 2-12. Three-horse barn, Region 6
|
Nursery Buildings
Sometime in the early 1900's, the Forest Service started a tree planting
program to regenerate the forests after tree harvesting and fires
(figure 2-13). The buildings required for these
processes—germination of seeds, packing of seedlings after lifting
from growing beds, storage of seedlings until planting, and so
forth—provided challenges to the designers and architects. Examples
of successful nursery building projects include the administration
building at the Savenac Nursery in Region 1 (figure 2-14). The Savenac
Nursery has operated continuously since it was established in 1909 near
Haugen, Montana.
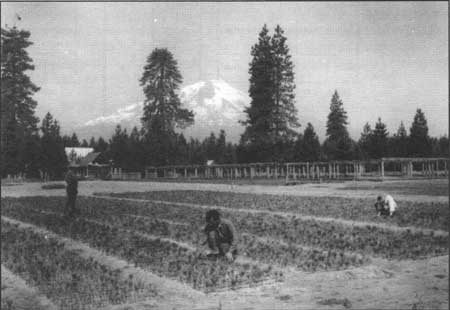
|
|
Figure 2-13. Western yellow pine beds, McCloud Nursery, Shasta National
Forest, California (1914)
|
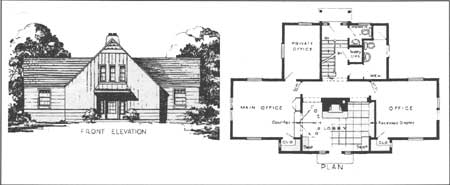
|
|
Figure 2-14. Administration Building, Savenac Nursery,
Region 1
|
A tree storage building at the Mt. Shasta Nursery in California designed
in the early 1940's had 12-inch-thick walls filled with redwood bark to
keep the trees in a dormant state from November until planting in April
or May of the next year. Another cold-storage building can be found at
the Placerville Nursery (see figure 2-15). The most recent nursery
complex designed and constructed was in Albuquerque, New Mexico, in the
mid-1980's.
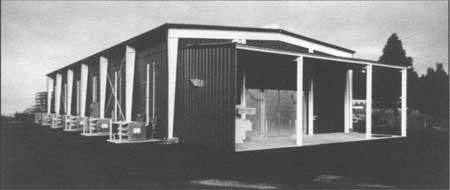
|
|
Figure 2-15. Cold Storage Building, Placerville Nursery,
Region 5 (1980)
|
Gallery of Forest Service
Administrative Buildings
Offices
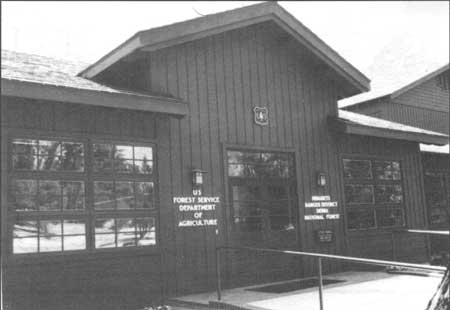
|
|
Figure 2-16. Minarets Ranger District Office, Sierra National Forest,
California
|
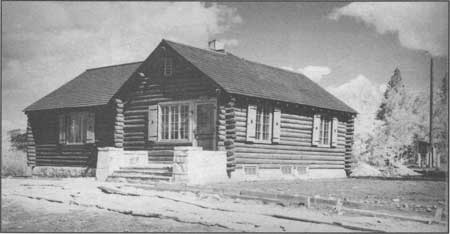
|
|
Figure 2-17. Brush Creek Office, Grand Mesa National Forest,
Region 2 (1936)
|
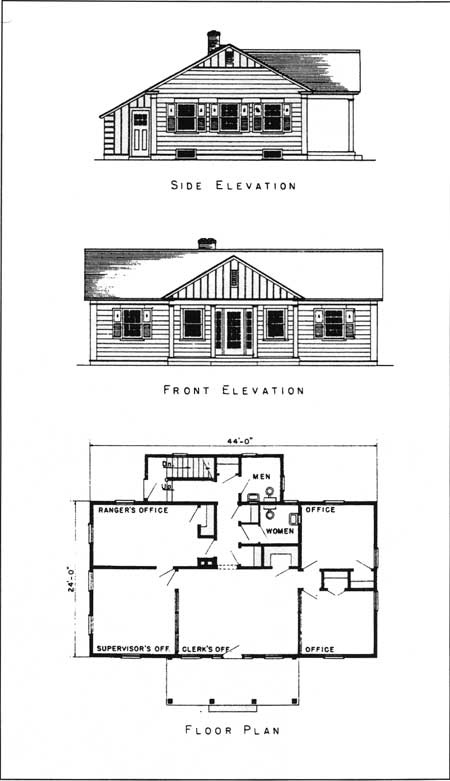
|
|
Figure 2-18. Office Building, Region 4
|
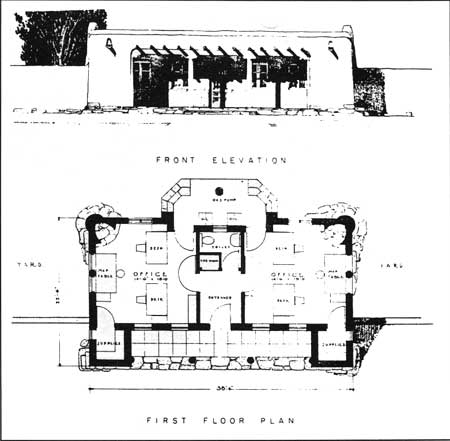
|
|
Figure 2-19. Magdalena-Augustine District Office, Cibola National
Forests, Region 3 (1938)
|

|
|
Figure 2-20. Quilcene Office, Olympic National Forest, Region 6 (1968)
|
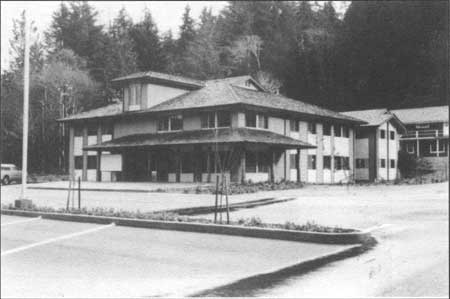
|
|
Figure 2-21. Quinault Ranger Station, Olympic National
Forest, Region 6 (1974)
|
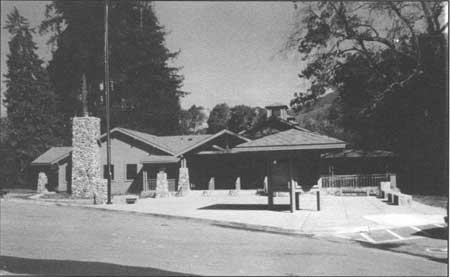
|
|
Figure 2-22. Big Sur Multiagency Office, Los Padres
National Forest, Region 5 (1989)
|
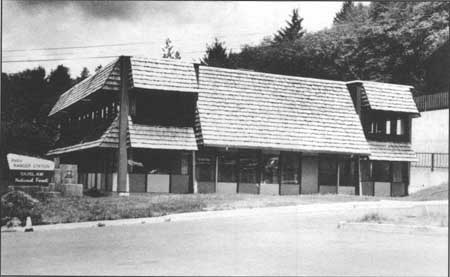
|
|
Figure 2-23. Hebo District Office, Siuslaw National
Forest, Region 6 (1972)
|
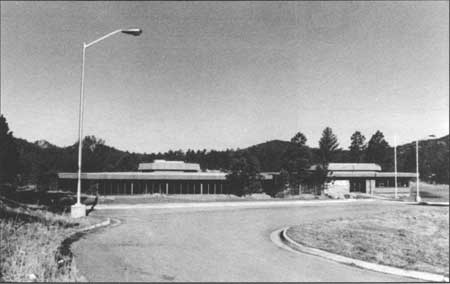
|
|
Figure 2-24. Black Hills National Forest Supervisor's Office,
Custer, South Dakota, Region 2 (1980)
|

|
|
Figure 2-25. Plumas National Forest Supervisor's Office,
Quincy, California, Region 5 (1962)
|

|
|
Figure 2-26. Sawtooth National Recreation Area Ranger
Office, Ketchum, Idaho, Region 4 (1978)
|
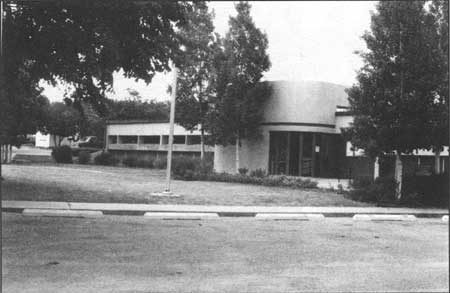
|
|
Figure 2-27. Pecos Ranger Station, Santa Fe, New Mexico,
Region 3 (1994)
|
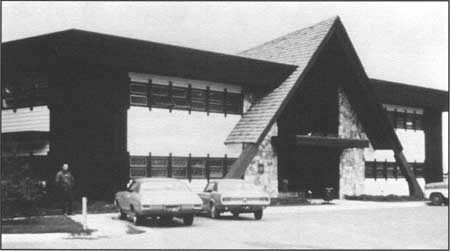
|
|
Figure 2-28. Supervisor's Office, Bridger-Teton National
Forest, Region 4 (1966)
|
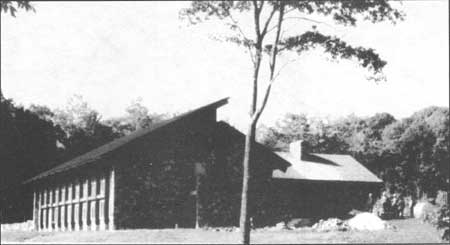
|
|
Figure 2-29. Mount Roger's Ranger Office, Jefferson
National Forest, Region 8
|
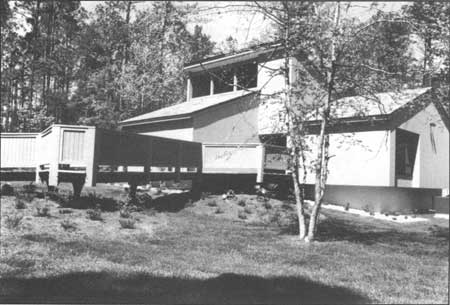
|
|
Figure 2-30. Tuskegee Ranger Office, National Forests of
Alabama, Region 8
|
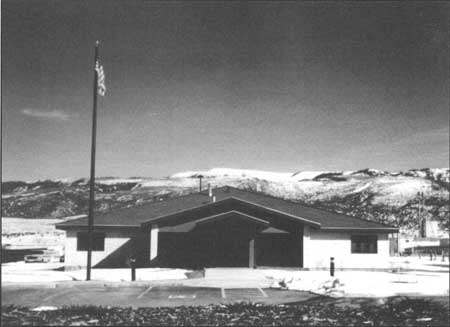
|
|
Figure 2-31. Sanpete District Office, Manti-LaSal National
Forest, Region 4 (1944)
|
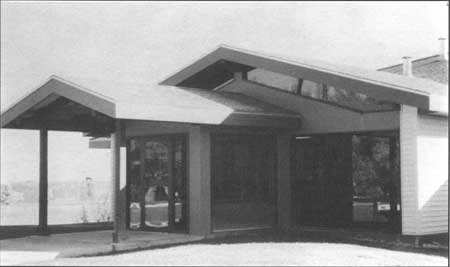
|
|
Figure 2-32. Entrance detail, Sanpete District Office, Manti-LaSal
National Forest, Region 4 (1994)
|
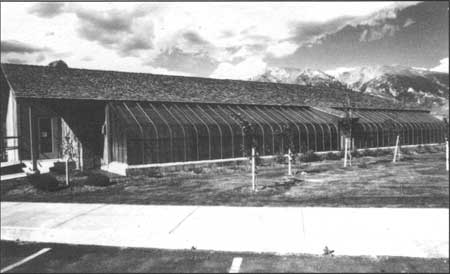
|
|
Figure 2-33. Lost River District Office, Challis National Forest,
Region 4 (1983)
|
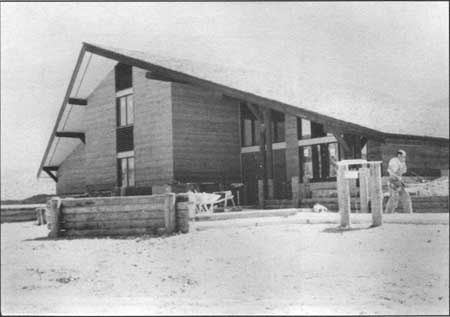
|
|
Figure 2-34. Wise River Ranger Office, Beaverhead National
Forest, Region 1 (1982)
|
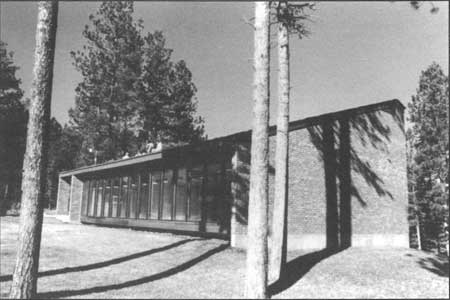
|
|
Figure 2-35. Box Elder Job Corps Center Office, Region
2 (1974)
|

|
|
Figure 2-36. Catalina Ranger Office, Caribbean National
Forest, Region 8 (1980)
|
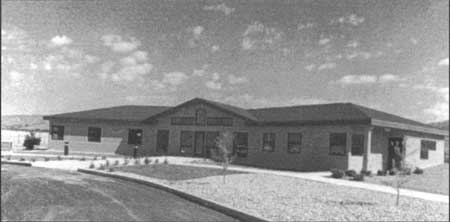
|
|
Figure 2-37. Saguache Ranger District Office, Rio Grande
National Forest, Region 2 (1985)
|
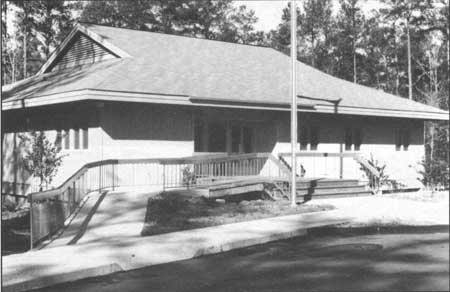
|
|
Figure 2-38. Bienville Ranger Office, Bienville National
Forest, Mississippi, Region 8 (1980)
|
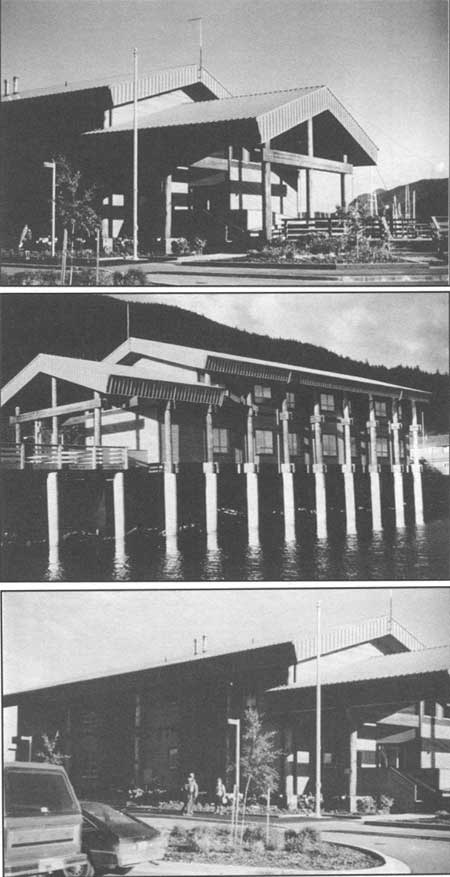
|
|
Figure 2-39. Ketchikan Ranger District and Misty Fiords
National Monument Administrative Offices, Ketchikan, Alaska, Region 10
(1986)
|
Gallery of Forest Service
Administrative Buildings
Housing

|
|
Figure 2-40. Black Rock Crew Quarters, Sequoia National
Forest, Region 5 (1969)
|
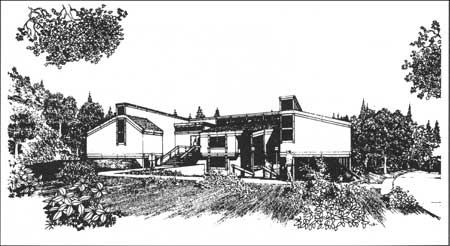
|
|
Figure 2-41. Dalton Barracks, Angeles National Forest,
Region 5 (1974)
|
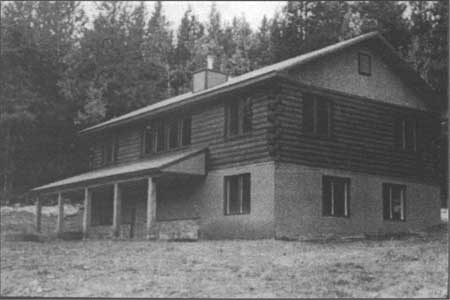
|
|
Figure 2-42. West Yellowstone Barracks, Gallatin National
Forest, Region 1 (1972)
|
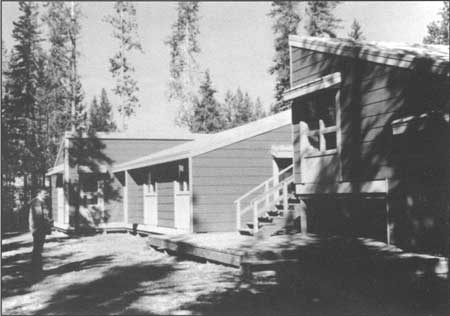
|
|
Figure 2-43. Ten-person barracks, Tyrrell Work Center, Bighorn
National Forest, Region 2
|
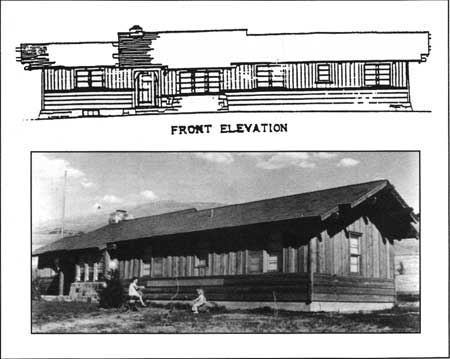
|
|
Figure 2-44. Philipsburg Ranger Station residence
|

|
|
Figure 2-45. Three-room dwelling, Region 4
|

|
|
Figure 2-46. Four-room dwelling, Region 4
|
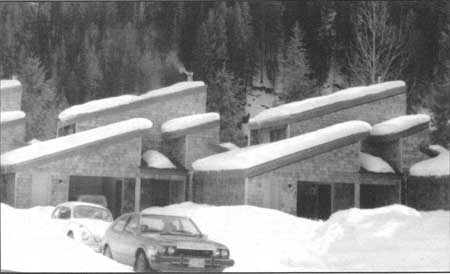
|
|
Figure 2-47. Residences, Avery Ranger Station, Panhandle
National Forest, Region 1 (1982)
|
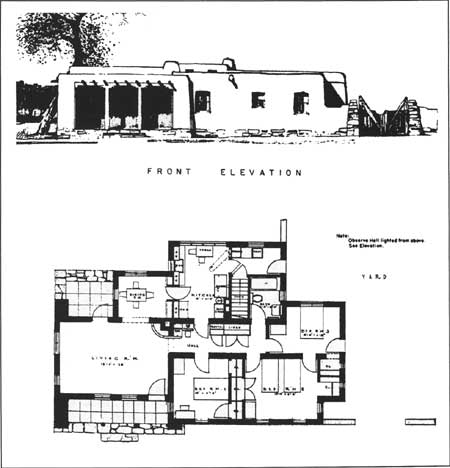
|
|
Figure 2-48. Ranger district capitan dwelling, Lincoln National
Forest, Region 3 (1938)
|
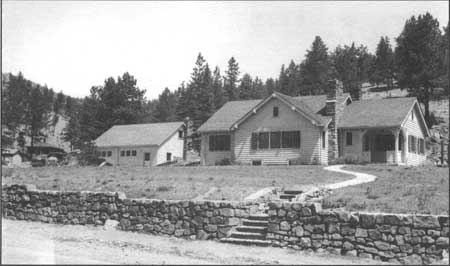
|
|
Figure 2-49. Residence, Bailey Ranger Station, Pike National
Forest, Region 2 (1937)
|

|
|
Figure 2-50. Supervisor's residence, Clear Creek Ranger Station,
Arapaho National Forest, Region 2 (1939)
|
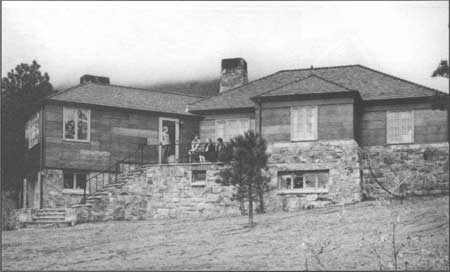
|
|
Figure 2-51. Nurseryman's residence, Monument Nursery,
Pike National Forest, Region 2 (1939)
|
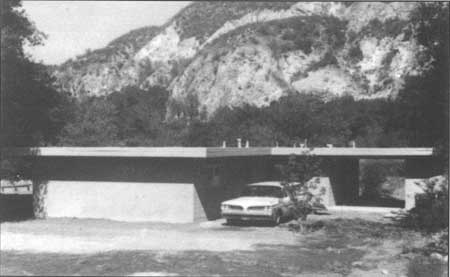
|
|
Figure 2-52. Concrete-block residence, Angeles National
Forest, Region 5 (1960)
|

|
|
Figure 2-53. Pole building in snow country, Sequoia National
Forest, Region 5 (1970)
|

|
|
Figure 2-54. Dewlling, South Park Ranger District, Pike-San Isabel
National Forest, Region 2 (1975)
|
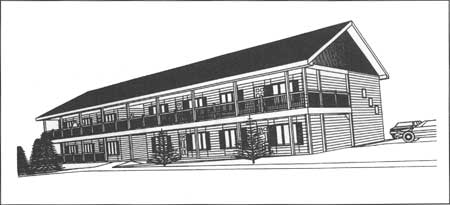
|
|
Figure 2-55. Petersburg apartment complex, Tongass-Stikine Area,
Region 10 (1998)
|
Gallery of Forest Service
Administrative Buildings
Warehouse and Storage Facilities
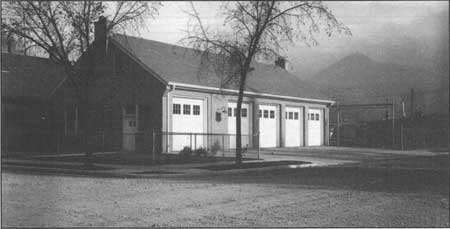
|
|
Figure 2-56. Cochetopa Warehouse, Salida Work Center, San Isabel National
Forest, Region 2 (1938)
|
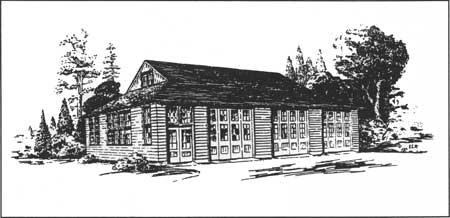
|
|
Figure 2-57. Warehouse and shop, North Bend Ranger Station, Snoqualmie
National Forest, Region 6 (1937)
|

|
|
Figure 2-58. Shop and barn, Anita Moqui Ranger Station,
Kaibab National Forest, Region 3
|
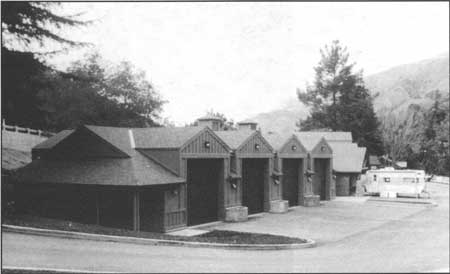
|
|
Figure 2-59. Big Sur Warehouse, Los Padres National Forest,
Region 5 (1992)
|
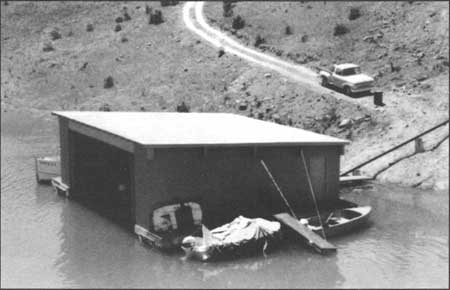
|
|
Figure 2-60. Mule Creek Boat Dock and Monorail, Shasta-Trinity
National Forest, Region 5
|
Specialized Fire Suppression Facilities
In the late 1950's and early 1960's, a major change came to Forest
Service fire management operations as the airplane became a major player
in fire suppression. Three Regions took the most active role in
providing the new buildings and amenities at airports near small
communities. Region 1 built at Missoula, Montana; Region 5 at Redding,
California, and Region 6 at Redmond, Oregon. Examples of these types of
buildings can be found in Figures 2-61 through 2-63 on pages 92 and
93.
Gallery of Forest Service
Administrative Buildings
Specialized Fire Suppression Facilities
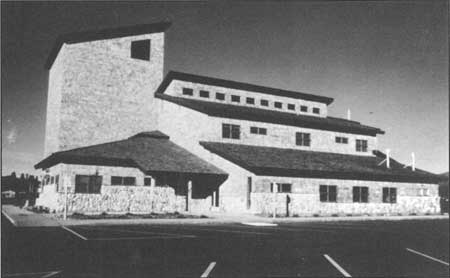
|
|
Figure 2-61. McCall Smokejumper Training Base, Payette
National Forest, Region 4 (1987)
|
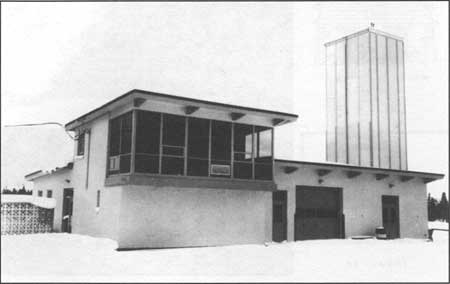
|
|
Figure 2-62. West Yellowstone Fire Control Center, Montana,
Region 1 (1965)
|
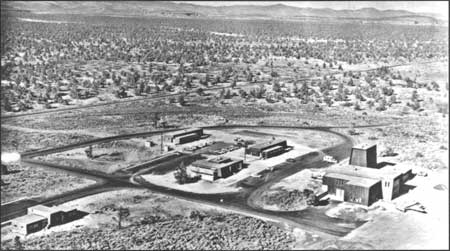
|
|
Figure 2-63. Air Center, Redmond, Oregon
|
Lookouts
The Lookout
"Way above the forests, that are in my care.
Watching for the curling smoke—looking everywhere,
Tied onto the world below by a telephone,
High, and sometimes lonesome—living here alone,
Snow peaks on the skyline, woods and rocky ground,
The green of Alpine meadows circle me around,
Waves of mountain ranges like billows of the sea—
Seems like in the whole wide world there's not a soul but me.
Peering thru the drift of smoke, sighting thru the haze.
Blinking at the lightning on the stormy days,
Here to guard the forests from the Red Wolf's tongue
I stay until they take me down, when the fall snows come.
— Robin Adair
California District Newsletter, April 1927 [1]
The detection and control of fires in remote wildlands has posed a
special problem to the Forest Service throughout its history. Federal
Involvement in fire control began with the National Park Service and was
later introduced into the forest reserves. The need for fire detection
and prevention increased as more land was set aside by the Federal
Government and as destructive fires increased.
During the early 1900's, the General Land Office carried out extensive
surveys to properly place monuments to mark forest boundaries. Mapping
was done on each forest, and it was probably during this time that
specific mountaintops were considered for detection locations.
The greatest single motivator for fire protection within the Forest
Service was its Chief, Gifford Pinchot. Part of Pinchot's plan was to
convince the public that the Forest Service mission included fire
detection and prevention. Pinchot and many of his followers believed
that wildland fires should be prevented whenever possible or, if that
failed, that fires be suppressed. Pinchot's vision would shape the
future Forest Service, but lack of funding restricted the development of
fire control until the second and third decades of the 20th
century. [2]
In a paper written in 1910, Henry Graves stated:
The mere fact that a tract is carefully watched makes it safer, because
campers, hunters, and others crossing it are less careless on that
account. By an efficient supervision most of the unnecessary fires can
be prevented, such as those arising from carelessness in clearing land,
leaving campfires, and smoking; from improperly equipped sawmills,
locomotives, donkey engines; etc.
One of the fundamental principles in fire protection is to detect and
attack fires in their incipiency. In an unwatched forest a fire may burn
for a long time and gain great headway before being discovered. In a
forest under proper protection there is some one man or corps of men
responsible for detecting fires and for attacking them before they have
time to do much damage or to develop beyond control.
The earliest lookouts were high peaks with an unobstructed view, with
tents as shelters and short mapboard stands for pinpointing the smoke on
maps. After 1905, tall trees, crude observation-only towers (figure
2-64), platforms, and small log cabins began to be
used. [3]
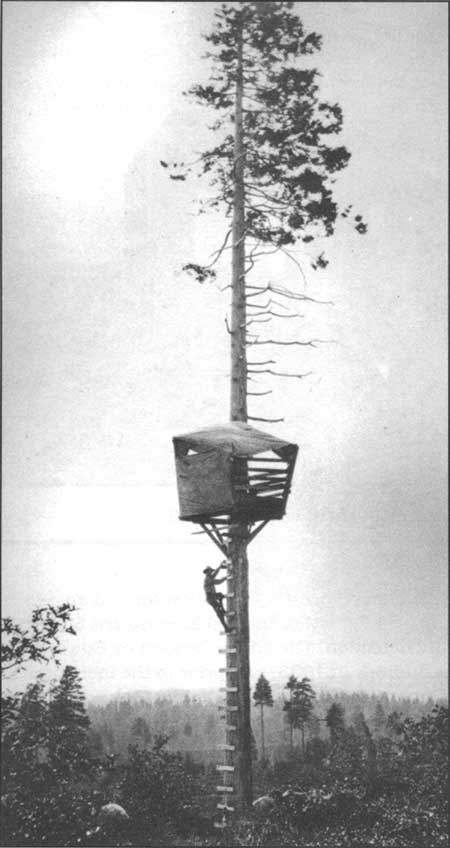
|
|
Figure 2-64. Lookout tree on Bull Hill, Lassen National Forest,
California (1912)
|
By 1911, cabins and cupolas (figure 2-65) were being constructed on
mountaintops. In 1914, Aeromotor Company observation-only towers with 7-
x 7-foot wood or metal cabs were approved in several Regions. A
commonly built lookout tower design was the timber tower, which was used as
early as 1914. Its design borrowed from similar designs used for years
by the oil industry.
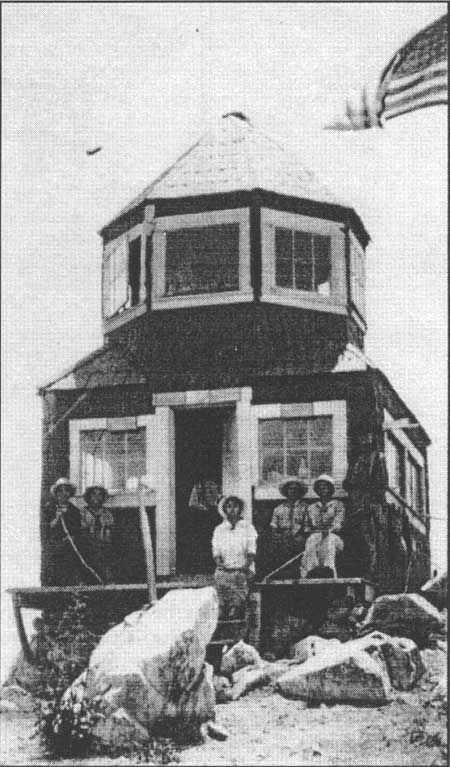
|
|
Figure 2-65. Signal Peak Lookout, Sierra National Forest, Region 5 (1910)
|
In 1914, Coert DuBois in Systematic Fire Protection in the
California Forests wrote:
The lookout man's dwelling, office and workroom should be centered in
one house, on one floor, and in one room. The room can not be less than
12 feet square, and must be so constructed that at any moment of the
day, with the turn of the head, he can see his whole field. He must be
fixed so that while he is cooking, eating, reading, writing, dressing,
washing his clothes, walking about, or sitting down, he can not help but
be in the best position to see. [4]
Forests in Region 1 began to experiment with lookout construction as
early as 1915. The first lookout tower in Region 1 was erected in 1916.
It comprised a small cab mounted on a windmill tower. Two of the
earliest lookouts in the Region were built according to the standard
District 6 design. The so-called D-6 lookout was a 12- x 12-foot frame
structure with an observation cupola centrally located on the gable
roof. A third lookout of this vintage was the Cedar Mountain Lookout on
the St. Joe National Forest. This two-story frame structure followed an
improvised plan and is apparently unique. [5]
Some lookout points required a tower to obtain a view over the treetops.
This type of structure had to be durable against extreme weather
conditions, high winds, and lightning strikes. In the late 1920's, Clyde
Fickes designed a prefabricated lookout cab that was used extensively
throughout Region 1. It was said that the cab did not become rigid until
the windows were installed. [6] Lookout construction in Region 1
received high priority in the 1920's; between 1921 and 1925, 61
structures were completed. Between 1926 and 1930, an additional 130 were
built. By the end of the decade, the total number of occupied points
reached approximately 800. [7]
In the Rocky Mountain Region, despite the acknowledged need for fire
detection facilities, no official funding was allocated for construction
of fire cabins or towers until the early 1910's. As a result, cabins and
towers built during this era were typically constructed by rangers using
scrap materials or materials that could be found on site. Even this,
however, was a step up from the tents that had been previously used to
shelter lookouts. There were few standardized designs in Region 2
through the 1950's. [8]
The Leon Peak Lookout on the Grand Mesa National Forest in Region 2
(figure 2-66) is believed to have been constructed in 1911 and 1912 by
Clay Withersteen with the help of Rosco Bloss, a local seasonal Forest
Service employee who was an accomplished carpenter. Bloss was lookout guard in
the summers of 1914 and 1915. All materials were carried up by backpack.
The cupola cabin topology of this lookout consisted principally of a
square log room with a glass observation cupola centered on its
pyramidal roof. [9]
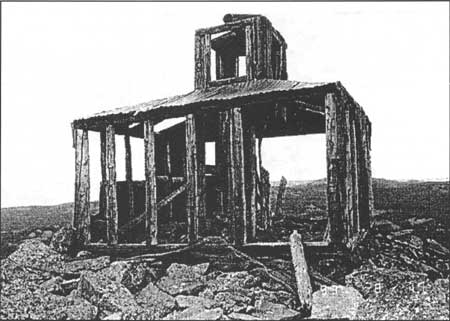
|
|
Figure 2-66. Leon Peak Lookout (photo taken August 1993)
|
In California, the 14- x 14-foot duBois design of 1917 established the
basic floor plan for all live-in cabs built since. The duBois plans
indicate that the cab could be placed on timber towers, but no height
specifications are given. The tower design was of a nonbattered type
similar to railroad water-tank towers. Since then, the live-in
observatory has been the preferred design for California, no doubt a
result of duBois's insistence that the operator should be kept in direct
sight of the seen area at all times; in effect, maximizing the potential
to spot and locate fires—day or night.
In the early 1930's, California Regional Forester S.B. Show formed an
investigative group at the California Forest Range and Experiment
Station to scrutinize every aspect of fire detection. The group, headed
by Edward Kotok, provided a report of its findings in 1933, just prior
to the inception of the Civilian Conservation Corps. The Region
immediately took advantage of the CCC workforce and initiated a massive
program of construction projects, including 250 lookout towers and cabs
built between 1933 and 1942. [10]
The 1937 circular "Planning, Constructing, and Operating
Forest-Fire Lookout system in California" noted:
The lookout house is probably the most distinctive structure used in
forest-fire control. It now represents the product of 20 years of
evolution and reflects many features that have become standard through
long experience by the Forest Service. The details of design vary and
are still in process of change, but the main features now conform
closely to the essentials of a common design [11]
During World War II, the Aircraft Warning Service was established,
operating in 1942 and 1943. Aircraft Warning Service volunteers staffed
selected lookouts 24 hours a day, 365 days a year.
After the war, the increase in air pollution limited visibility around
large urban areas. Use of the forests grew, road systems expanded, and
citizen reports of fire began to equal reports by lookouts. Coupled with
the increased aerial surveillance and later satellite surveillance, the
use of the lookout tower correspondingly diminished.
Just after the end of World War II, Keplar Johnson in Region 5 designed
an "experimental lookout" for La Cumbre Peak on the Los Padres National
Forest (figure 2-67). The lookout was innovative, with a steel
frame cab, columns, roof beams, ties, and girders. It also had sloped
windows similar to those on airport control towers. The project was
funded jointly by the Washington Office and Region 5. Compared with
other lookouts, La Cumbre Peak was somewhat expensive, costing $6,500.
With the loss of the CCC and lean budgets after the war, funding for
similar projects was rare.
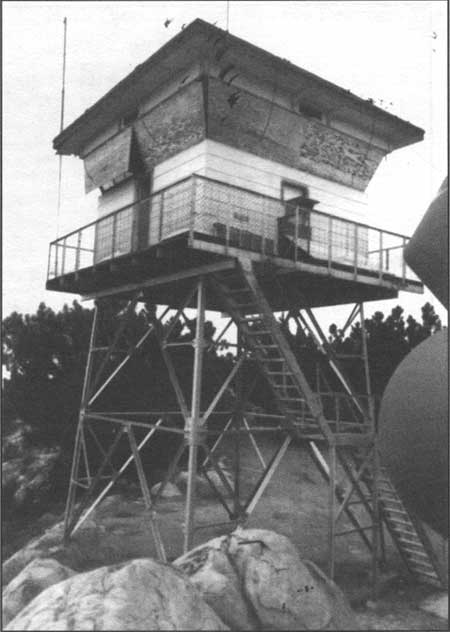
|
|
Figure 2-67. LaCumbre Peak Lookout, Los Padres National Forest, Region 5 (1945)
|
The last new lookout in California was the Antelope Peak Lookout on the
Lassen National Forest (figure 2-68). Built in 1977 with
cooperative funding from NASA, the project tested solar energy
technology. A 1979 Sunset magazine included an article on this
structure: "Sun powers lookout":
"A neat twist to kerosene lamps." That is how one forest ranger
described the new solar system that provides light and power for the
Antelope Peak lookout tower in the Lassen National Forest. The nation's
first to be powered by solar cells has a panoramic view from the top of
timberland and meadows, Mount Shasta, Mount Lassen and cool blue Eagle
Lake. Atop the 7,684-foot peak, the hexagonal tower sits poised like a
rustic spaceship. On its south-facing side are eight panels
that can generate 300 watts at high noon. When sunlight strikes the
silicon wafer cells, they produce enough electricity (stored in 18
batteries) to operate the stations lights, radio, waterpump and
appliances that include a refrigerator and a small television—"all
the comforts of home," as fire lookout Virginia McAllister says.
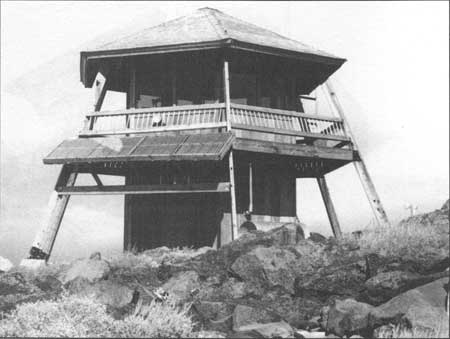
|
|
Figure 2-68. Antelope Peak Lookout, Plumas National Forest (1974).
This was the last lookout designed in Region 5, a wood tower and cab
built in cooperation with NASA to test solar electric panels. Bob
Sandusky was the designer.
|
The lookouts who spent their time in these remote, isolated forest
environments had to be self-contained people with a sense of humor. A
lookout at the Timber Mountain Lookout on the Colville National Forest
in Region 6, wrote the following poem in 1948:
I like FS biscuits;
think they're mighty fine.
One rolled off the table
and killed a pal of mine.
I like FS coffee;
think it's mighty fine.
Good for cuts and bruises
just like iodine.
I like FS corned beef;
it really is okay.
I fed it to the squirrels;
funerals are today.
Figures 2-69 through 2-74 show additional examples of lookout
design styles in several Regions.
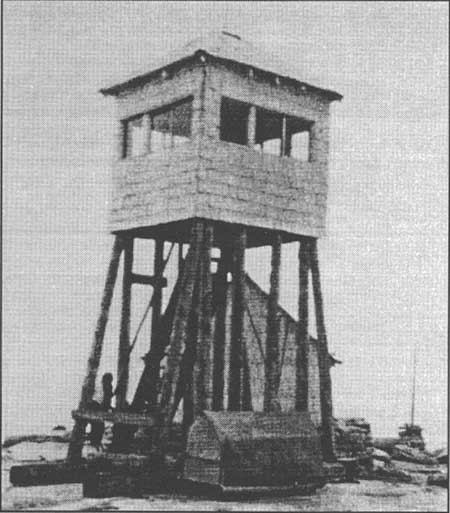
|
|
Figure 2-69. Bald Mountain Lookout. Sierra National Forest, Region 5 (1910)
|
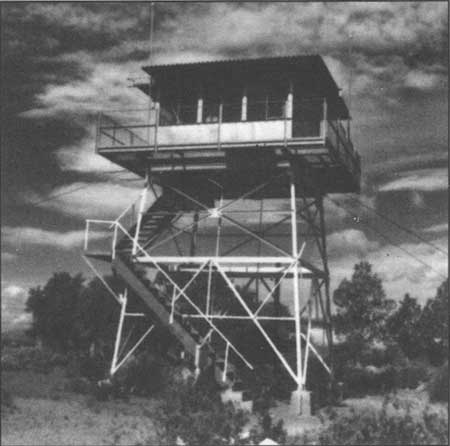
|
|
Figure 2-70. Blue Mountain Lookout, Modoc National Forest, Region 5 (1930)
|
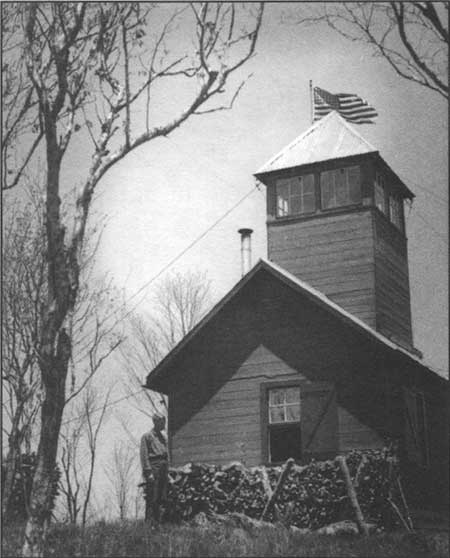
|
|
Figure 2-71. Hayes Lookout, Nantahala National Forest, North
Carolina, a low wooden enclosed structure with a 6- x 6-foot cabin built by the CCC
in 1939.
|
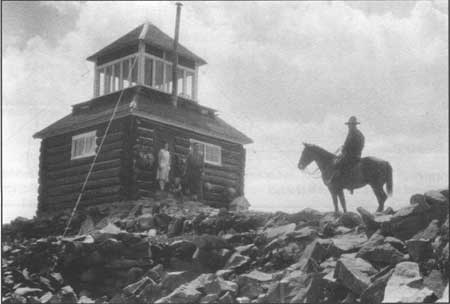
|
|
Figure 2-72. Blue Point Lookout, Cascade Ranger District,
Boise National Forest, Region 4 (1920)
|
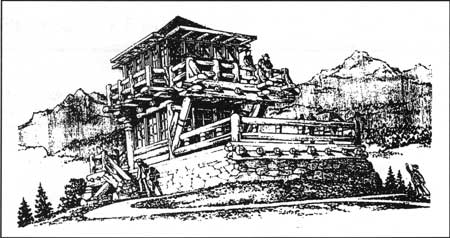
|
|
Figure 2-73. Sketch of an early Region 6 lookout.
|
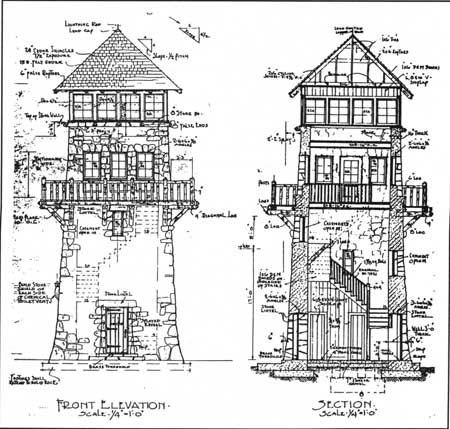
|
|
Figure 2-74. Wayah Bald Observation Tower, North Carolina (1938)
|
Notes
1. Mark Thorton, Fixed Point Fire Detection: The Lookouts, p. 4
2. Ibid., pp. 23-24
3. Ibid., p. 6
4. Ibid., p. 8
5. Historical Research Associates, p. 38.
6. Ibid., p. 8
7. Ibid., p. 38
8. Schneck and Hartley, p. 96
9. Ibid., p. 97
10. Thorton, p. 16
11. Thorton, p. 42
Recreation Buildings
The category of buildings with the second greatest number and diversity
of types is recreation buildings. In a 1940 supplement to the
"Acceptable Plans" book, Groben writes:
All recreation structures should be designed to serve their intended
purpose, be of architectural and engineering soundness, and harmonize
with the forest environment of recreation areas as much as possible,
consistent with utility, good structural design, and reasonable cost of
construction and maintenance.
The very fact that recreation structures should harmonize with the
environment precludes definite standardization of design. Functional
requirements also vary somewhat with locality and are likewise difficult
to standardize in definite pattern. [1]
Foresters became aware of the demand for recreation well before the
creation of the National Park Service in 1916. The 1913 annual report
stated, "Recreation use of the Forest is growing very rapidly,
especially on Forests near cities of considerable size." [2] The
creation of the National Park Service in 1916 touched off an interagency
land struggle that spurred limited Forest Service development of a
variety of recreational sites and buildings, including campgrounds,
trails, shelters, and toilets, as well as encouragement of summer home
sites and structures, throughout the 1920's. Americans visited the
national forests in record numbers, due in part to greater access to
automobiles and the development of roads within the forests. In 1925,
somewhat more than 5 percent of the amount spent on new buildings
supported campground development.
One writer summarized the influence of roads on the growth of
recreational use in the national forests:
Although it was not their original purpose, the 'fire roads' did much to
open the forests to recreational use by hunters and hikers who still
gratefully use them today. The development, especially after World War
II, of four-wheel-drive vehicles such as jeeps made these trails even
more popular. CCC men also built trails for hiking, especially short
ones to spots of particular natural beauty of interest, often providing
bridges and steps for visitors also.
Since road building and automobile ownership were making the forests
accessible for recreation, the Forest Service put some of the CCC boys
to work building campgrounds. A campground might include shelters,
toilet facilities, picnic tables, fireplaces, parking lots, and water
supply systems. . . . Bathhouses were built at some good swimming
areas. [3]
The Forest Service had good reasons for welcoming recreation use of the
forests. One reason was to obtain broad-based political support for the
development of the forests. Public demand for access to the forests
translated into Federal dollars for road construction, which in turn
increased the value of all other natural resources the
forests possessed. Americans were visiting the national forests in
increasing numbers, mainly because automobiles gave them unprecedented
ease of access. But the values that drew them to the forests ran deep.
To the dismay of many, the United States was becoming an urban nation;
the 1920 census revealed that for the first time a majority of U.S.
citizens lived in communities with populations greater than 2,500.
Americans were adjusting rather nervously to a faster pace of life. The
first areas of greatest concentration of summer visitors were on the
Angeles National Forest of southern California, the Mt. Hood National
Forest in northern Oregon, and the Pike and San Isabel National Forests
in central Colorado, all in mountains near cities. [4] Forest
Service management plans for recreation aimed first at preserving
scenery: belts of timber were left uncut along highways, around lakes
and campgrounds, and in settings that were attractive for summer
homes.
Having closed the Columbia River Gorge Park to the development of summer
cabins or private resorts, the Forest Service found itself forced to
assume greater responsibility for the recreational facility development
it had done in other areas of high recreational potential. During the
summer of 1916, the Mt. Hood National Forest developed the Eagle Creek
Campground within the Columbia River Gorge Park. Apparently for the
first time, the Forest Service undertook the construction of a public
campground in the modern sense. Facilities included camp tables, toilets
(figure 2-75), a check-in station, and a ranger
station. [5] Ranger Albert Weisendanger and his wife welcomed
many visitors to the campground, which provided a convenient place to
stop along the now historic (but then under construction) Columbia Gorge
Highway.

|
|
Figure 2-75. First substantial toilet building, Mt. Hood National
Forest, Region 6 (1916)
|
Construction of recreational improvements accelerated during the
1930's. CCC enrollees nationwide constructed numerous campground structures.
The next acceleration of recreation development came in 1957 under
the "Operation Outdoors" program, which expanded recreation in the
national forests. Today the national forests are the public's number one
recreational destination point.
The "Campground Improvement Manual" from Region 5, dated March 1, 1933,
states: "The most important feature on a campground, both from the
viewpoint of the camper and sanitation, is the latrine." [6]
This manual includes six latrine types as regional standards (for
example, figure 2-76 shows the design for localities of heavy
snowfall). These designs were developed over a 10-year period. The
manual includes a bill of materials for all designs. Flush toilets were
rare during this time.
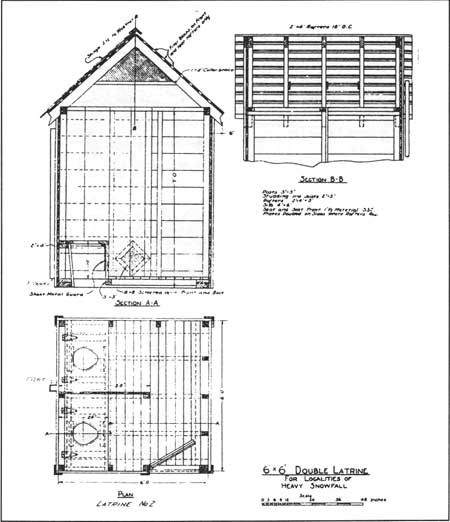
|
|
Figure 2-76. Double latrine design from Region 5
Campground Improvement Manual (1933)
|
In the Improvements section of the Region 6 Recreation Handbook, dated
February 23, 1935, under Registry Booths, it states: ". . . suggested
types of special registry booths . . . used at class A camps . . . should
be places near natural gathering places." [7] The designs are
quite rustic (figure 2-77).
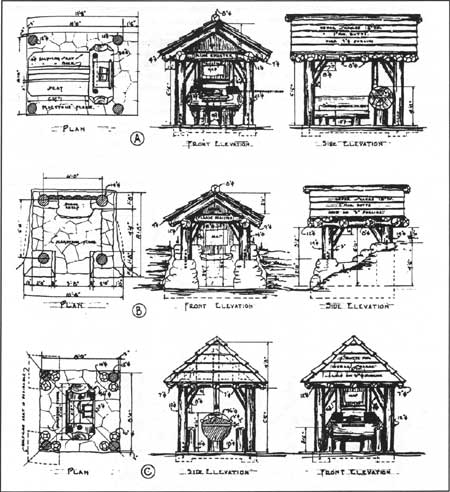
|
|
Figure 2-77. Design for a registry booth from the Region 6
Recreation Handbook (1935)
|
In the Eastern Region's "Handbook of Administration—Recreation,"
dated March 15, 1935, under Forest Camp Facilities, it states: "Comfort
stations will be provided throughout Forest Camps at convenient
locations to accommodate the people in that vicinity. The structures
themselves will be designed to give efficient service for the use and
will be of pleasing proportions and finish" (figure 2-78).
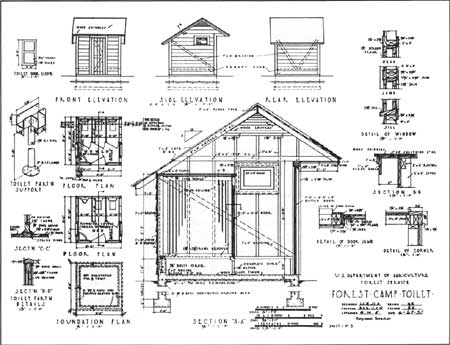
|
|
Figure 2-78. Design for a comfort station from the Eastern
Region's Recreation Handbook (1933)
|
In a foreword to a report in 1936 by consulting landscape architect A.D.
Taylor, Acting Chief of the Forest Service C.M. Granger noted:
. . . that the increasing social use of our National Forests places a
great responsibility on us to preserve the natural aspects of the
forests, and at the same time to provide areas and accompanying
facilities for the many kinds of recreation activities for which so many
millions of people enter the National Forests each year. [8]
In the 1960's, Congress passed a bill funding construction of
campgrounds at new and existing reservoirs and lakes in the Nation;
these had a considerable impact on the Forest Service recreation design
and construction program. This increased funding started a trend toward
campgrounds with larger capacity in the more urban forests.
Almost all Regions publish a catalog of standard recreation structures
that is edited at least every 5 years. The most prevalent single type of
building for the recreation public is the toilet structure. These range
from screened backcountry (wilderness) toilets to one-hole pit toilets
for remote campgrounds to the flush comfort station for urban-type campgrounds. Because
most new architects start out with a toilet design or redesign, there
are as many different designs as there are designers. See figures
2-79 through 2-92 for additional examples of toilet buildings,
including modern vault and flush toilets.
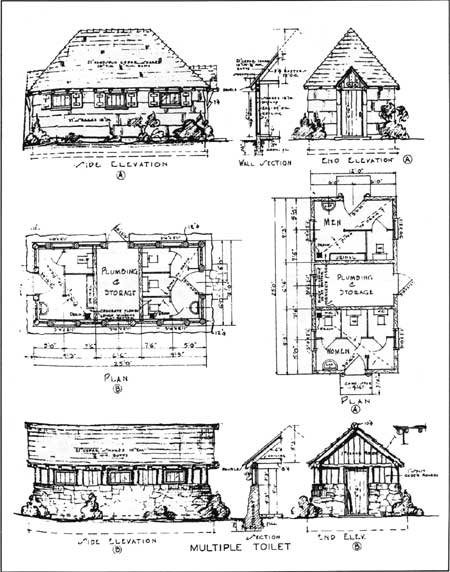
|
|
Figure 2-79. Comfort station with separate multiple toilets, Region 6 (1936)
|
Toilet Buildings of the 1930's
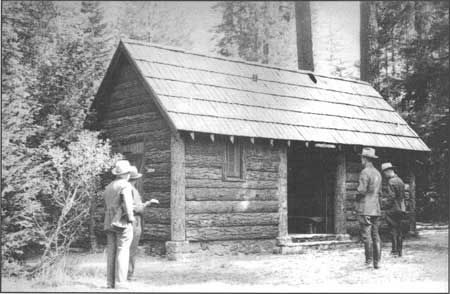
|
|
Figure 2-80. Combination toilet and registration building, Rogue River
National Forest, Region 6 (1936)
|
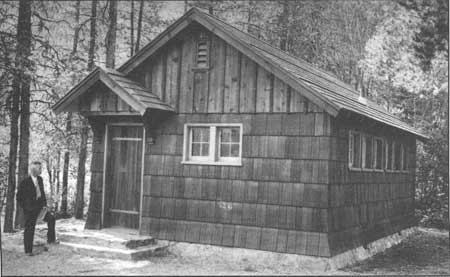
|
|
Figure 2-81. Toilet building and bathhouse, Kaniksu National
Forest, Region 1 (1936)
|
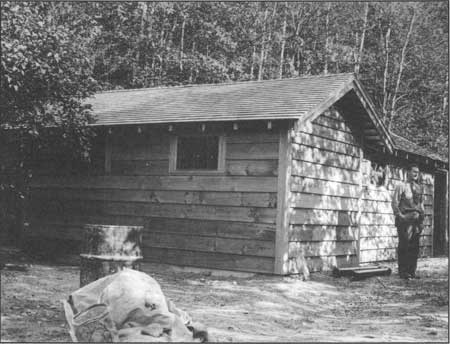
|
|
Figure 2-82. Toilet building, White Mountain National Forest,
Region 7 (1936)
|

|
|
Figure 2-83. Toilet building, Chelan National Forest, Region 6 (1936)
|
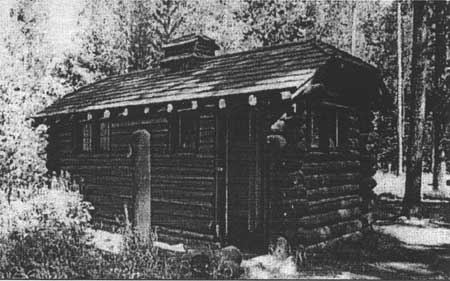
|
|
Figure 2-84. Seedhouse Campground toilet, Routt National Forest,
REgion 2 (1935)
|
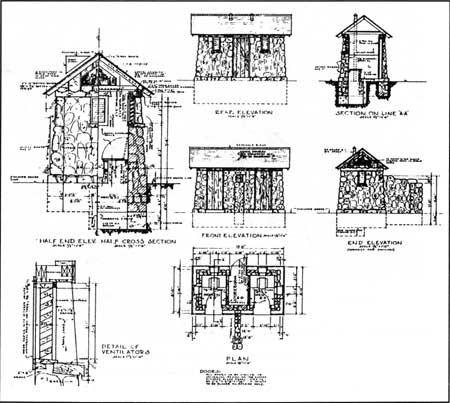
|
|
Figure 2-85. Region 4 standard two-unit comfort station (1934)
|
Modern Vault Toilets—Designs of the 1960's
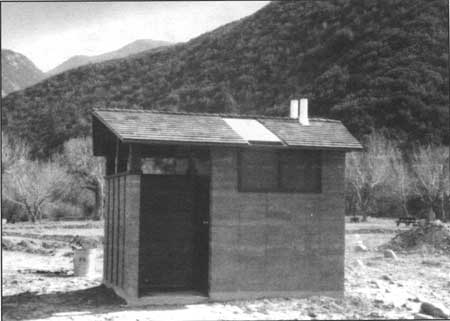
|
|
Figure 2-86. Two-hole vault, southern California, Region 5
|

|
|
Figure 2-87. Mountaintop vault structure, Region 5
|
Flush Toilets

|
|
Figure 2-88. Flush toilet, San Bernardino National Forest, Region
5 (1960)
|
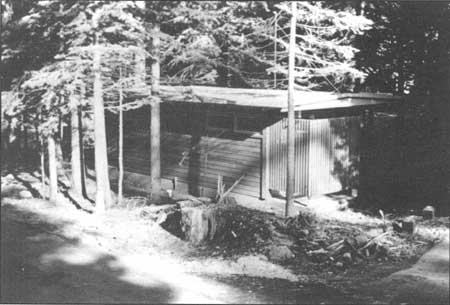
|
|
Figure 2-89. Flush toilet, Plumas National Forest, Region 5 (1960)
|
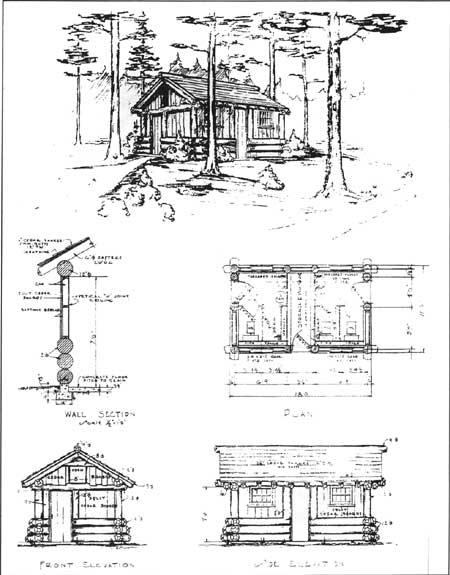
|
|
Figure 2-90. Combination flush toilet, Region 6
|
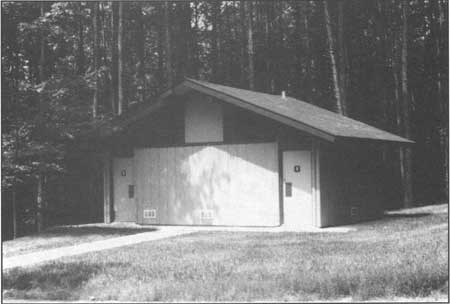
|
|
Figure 2-91. Modern flush toilet, Region 8 (1980)
|
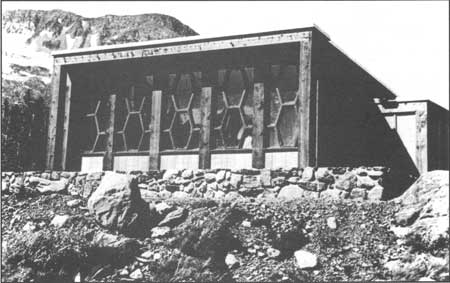
|
|
Figure 2-92. Portage Glacier restroom, Chugach National Forest,
Region 10 (1962)
|
A continuing concern with vault and pit toilet buildings was, and still
is, the venting of the holding tank for the human waste. Odor and
insects have made these structures less attractive to the national
forest recreational visitor. Over the years, the designs of toilet
buildings with holding tanks or pits have employed any number of
inventive solutions; these have included fans, solar heaters, wind
diverters, and other devices to increase the flow of air upward out of
the vault to decrease odors in the building. Briar Cook, a research
engineer at the Forest Service's San Dimas Equipment Development Center
in California, spent the last years of his career attempting to devise a
"sweet smelling toilet." One year he spent many hours down in the tanks
doing an inventory of all items deposited there (his list was several
pages long). His final "gift" to the agency was a series of toilet
buildings with technical innovations to properly vent the vaults to keep
unwanted odors and insects out of the interiors of these buildings.
These were shown to perform well in laboratory tests, but if the
buildings were constructed in the wrong location or orientation in the
field, the venting did not work.
Looking at the styles of the various recreation structures of the Forest
Service shows that the predominate character of these buildings in the
rural areas is rustic—labor intensive with logs, wood shakes or
shingles, rough planks, and stone. In urban areas, the buildings are
more finished, with plywood siding or concrete blocks and flat roofs,
and are more visible to the public. The variety of building types and
design styles can be seen in figures 2-93 through 2-102 on
pages 119 to 124.
Special Structures
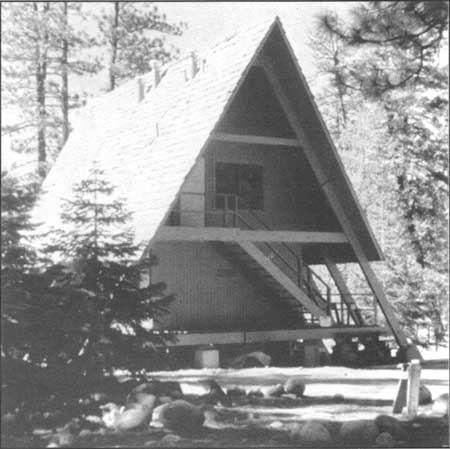
|
|
Figure 2-93. Mono Hot Springs bathhouse, Sierra National
Forest, Region 5 (1963)
|
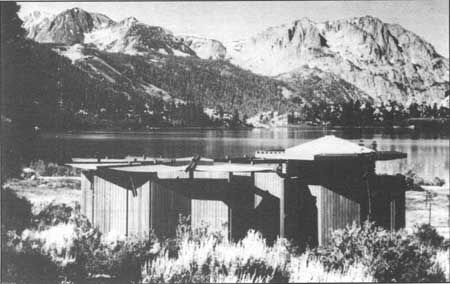
|
|
Figure 2-94. Change pavilion, June Lake, Inyo National
Forest, Region 5 (1964)
|
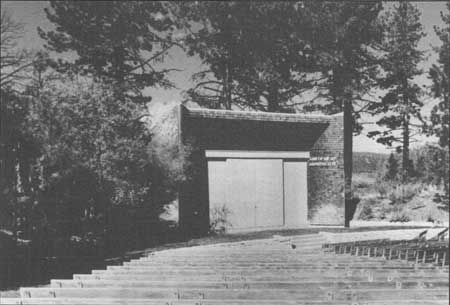
|
|
Figure 2-95. Amphitheater with rear-projection building,
Lake Tahoe Visitor Center, Region 5 (1964)
|
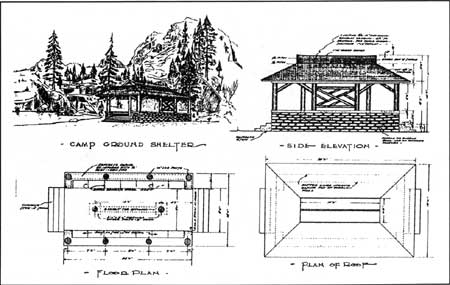
|
|
Figure 2-96. Standard Region 4 campground shelter (1934)
|
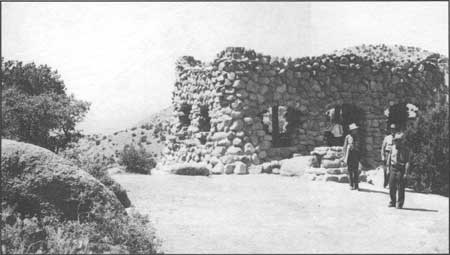
|
|
Figure 2-97. Picnic shelter, Cibola National Forest, Region 3 (1936)
|
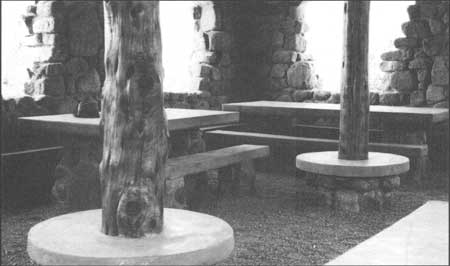
|
|
Figure 2-98. Interior detail of picnic shelter, Cibola
National Forest, Region 3 (1936)
|
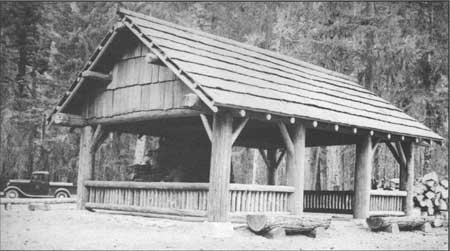
|
|
Figure 2-99. Picnic shelter, Snoqualmie National Forest, Region
6 (1936)
|

|
|
Figure 2-100. Picnic shelter, Longdale Recreation Area, George
Washington National Forest, Region 8
|
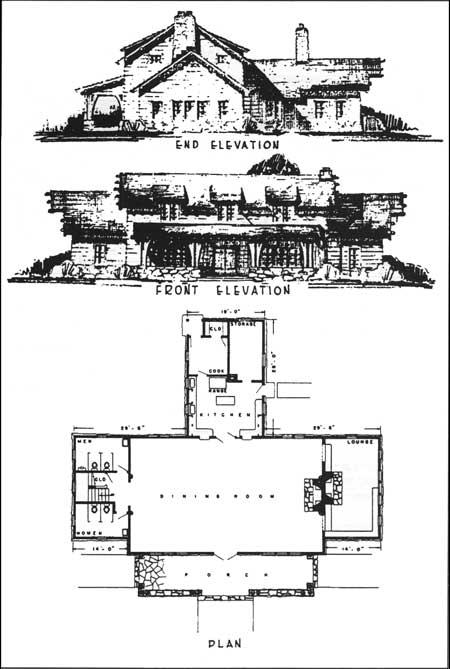
|
|
Figure 2-101. Messhall, Organization Camp, Wyoming National Forest, Region 4
|
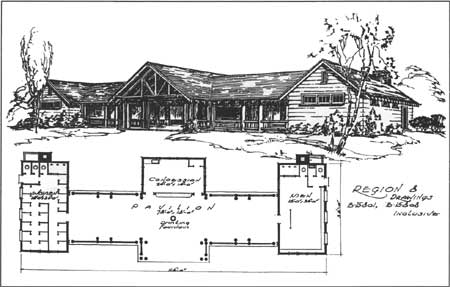
|
|
Figure 2-102. Bath house and pavilion, Region 8
|
In the early 1990's, recreation became the number one use of the
national forests as well as the greatest money maker for the U.S.
Treasury from receipts. Since the mid 1990's, more and more programs
have focused on the recreational needs within the national forests,
including refurbishing, rebuilding, and adding to the recreational
structures.
Notes
1. USDA Forest Service, "Recreation
Structures," Acceptable Plans, p. 2.
2. USDA Forest Service, "A History of
Outdoor Recreation Development in National Forests, 1891-1942," p.
2.
3. USDA Forest Service, Mountains
and Rangers: A History of Federal Forest Management in the Southern
Appalachians, 1900-91, p. 78.
4. USDA Forest Service, "A History of
Outdoor Recreation," p. 3.
5. Ibid., p. 4.
6. USDA Forest Service, Campground
Improvement Manual, p. 9.
7. USDA Forest Service, Recreation
Plans—North Pacific Region.
8. Taylor, Problems in Landscape
Architecture in the National Forests, Foreword.
Timberline Lodge: A Legacy from the WPA
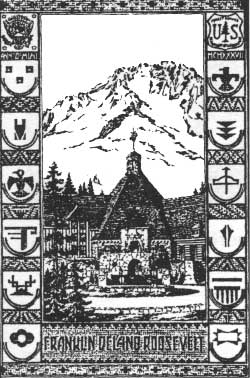
Hundreds of thousands of visitors come to Timberline Lodge each year,
making it one of the top two tourist attractions in the State of Oregon.
Timberline Lodge stands just above the timberline on the south side of
Mount Hood in the Oregon Cascade Range. A majestic structure in wood and
stone, it was built mostly by Works Progress Administration (WPA) labor
between 1936 and 1938. The lodge is traditional in style and has
similarities with wilderness hotels, but it is unique to the Forest
Service because it was designed by agency architects. It is one of only
two national historic landmark properties in the National Forest System.
The other is Grey Towers in Milford, Pennsylvania—Gifford Pinchot's
ancestral home.
A project application form for a WPA grant for the Timberline project, a
year round recreation center on Mount Hood, was sent to Washington on
September 7, 1935. The initial role of the Forest Service in the
Timberline project was that of sponsor, but in a limited capacity. The
project was guided by the Mount Hood Recreational Association, an
unincorporated group of Portland citizens who were interested in the
development of recreational housing facilities at Timberline on the
slopes of Mount Hood. While stating that the Forest Service would
supervise the development, the Mount Hood Recreational Association
clearly planned to exercise control over the architecture of the
hotel.
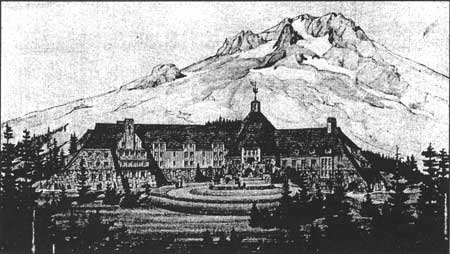
|
|
Figure 2-103. Rendering of proposed Timberline Lodge by Linn Forrest (1935)
|
There was no money available to pay for the 6 percent fee a private
architectural firm would charge for the design of the hotel. Forest
Service Headquarters recommended that Gilbert Stanley Underwood be
consulting architect and that the design be done by a team of Forest Service
architects headed by Tim Turner from the Region 6 office. Underwood was
noted for his design of the Ahwanee Hotel in California's Yosemite
National Park and a lodge at Zion National Park and for his work with
the Union Pacific Railroad, including stations in Omaha and Kansas
City. His name appears on some sketches of elevations for Timberline
Lodge, but not on any of the construction drawings.
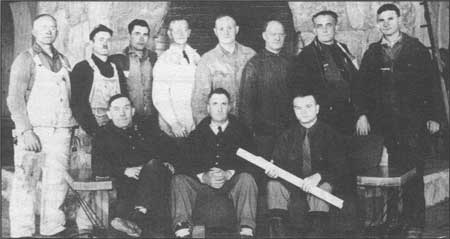
|
|
Figure 2-104. Tim Turner (center front) poses with Timberline Lodge
workers in 1937
|
The team of Forest Service architects for the Timberline Lodge included
Turner (as leader), Linn Forrest (lead designer for the lodge), Gif
Gifford, and Dean Wright. These were all men who had grown up in the
Northwest and who brought many years of experience with all facets of
architecture, including hotel design, to their positions in the Forest
Service. They were men who were familiar with historic architecture and
yet kept abreast of current developments on both the national and
international levels.
Turner led this team to produce a unique design and details for the only
major recreation development on Forest Service land by the WPA. Turner
was given the task to provide Forest Service inspection of the
construction of the lodge.
The design of the lodge was called "Cascadian" and was thought of as an
American version of European Alpine architecture. E.J. Griffith, in an
interview in 1976, said:
"America has never developed any highland architecture as the Alpine of
Europe. So an attempt was made to establish a distinctive style, which
subsequently was given the name of Cascadian architecture. With steep
sloping roofs, massive and rugged walls to meet the weight of the snows
and force of winds, the design was the development of a pioneer motif .
. ."
The strength of the design of Timberline Lodge is in the head house and
its long, sloping roof (figure 2-105). It is a unique and powerful
structure.
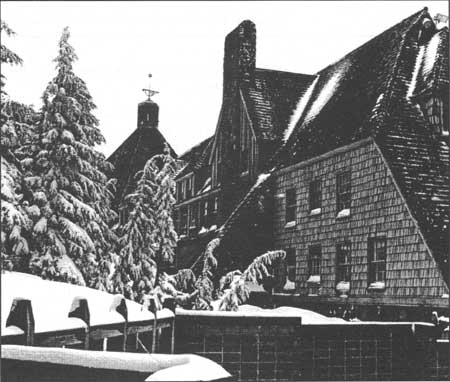
|
|
Figure 2-105. Exterior view of Timberline Lodge. PHOTO BY LAWRENCE HUDETZ
|
Nonetheless, for the time when it was built, the lodge was
traditional rather than innovative in style. The architects of
Timberline Lodge were less influenced by the "modern movements" from the
Bauhaus or Art Deco than by European chateau and alpine architecture.
These traditional styles were the antecedents of Timberline
Lodge. [1]
Forrest designed the carved panel of an American Indian chief wearing a
headdress on one of the entrance doors (figure 2-106). The beadwork
at the bottom of the panel between the braids is made up of the initials
of the Forest Service architects, the Regional Engineer, and their
secretary: JF (James Frankland, Regional Engineer), WIT (Tim Turner,
supervising architect) HG (Gif Gifford, architect), DW (Dean Wright,
architect), EDC (Ethel Chaterfield, secretary), and LF (Linn Forrest,
architect). [2]
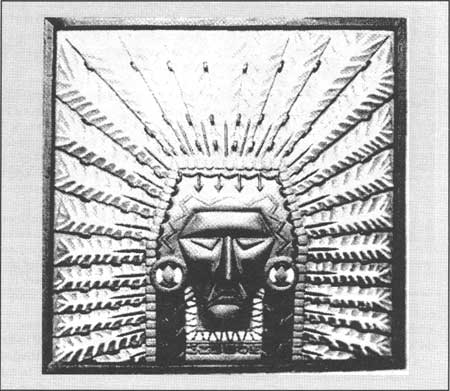
|
|
Figure 2-106. Carved panel detail from Timberline Lodge door. PHOTO BY LAWRENCE HUDETZ
|
Construction began on June 13, 1936, even though the plans were not
actually approved until July. Ward Gano, a recent engineering graduate
from the University of Washington, was assigned by the Forest Service to
be the resident engineer inspector. The weather was a primary
consideration in this construction project. It was necessary to frame
the building during the summer of 1936. Fortunately, the first snows did
not start until December that year. [3]
The lodge was formally dedicated by President Franklin D. Roosevelt
on September 28, 1937. The President called the lodge "a monument to
the skill and faithful performance of workers on the rolls of the Works
Progress Administration."
As the Timberline project neared completion in 1938, the Forest Service
called for bids from hotel companies interested in operating it. Very
few bids materialized, and the Mt. Hood Development Association appealed
to Portland businessmen to form an operating company. The lodge was not
opened to the public until February 4, 1938.
The architects of Timberline Lodge felt that the lodge was designed both
for people who could afford to stay in the individual guest rooms and
also for younger, generally less wealthy skiers, who would stay in the
dormitory. The architects did not anticipate the heavy use of the lodge
by summer visitors, nor could they predict the future boom of skiing
as a popular sport.
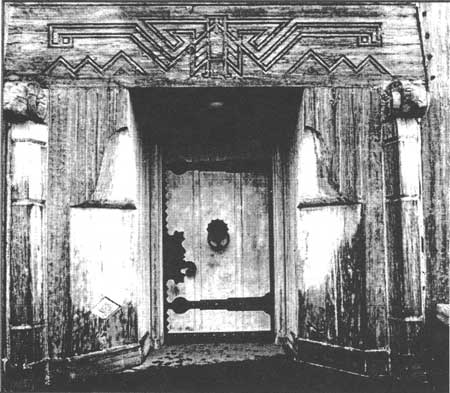
|
|
Figure 2-107. Doorway, Timberline Lodge
|
Notes
1. Griffin and Munro, p. 5.
2. Ibid., p. 79.
3. Ibid., pp. 6-7.
Visitor Centers
Recreation in the national forests has been seen as one of the primary
multiple-use categories since the concept was first articulated by
Gifford Pinchot in the early 1900's. Camping, hiking, hunting, and other
outdoor recreational activities have taken place on national forests
since they were formed.
Although the Park Service developed and implemented the concept of
visitor information centers early in its history, the concept is still
fairly new to the Forest Service. Most visitor contact points have been,
and still are, made in the ranger district headquarters, where the
public receives maps and directions from the clerk in the reception
area. However, facilities designed to offer visitor information services
are a way to help the public not only to enjoy the national forests but
to understand the nature of the resources and their management.
For the design architects, visitor center buildings became a vehicle for
their most creative expressions. Many of these structures were designed
by Forest Service architects. Even when the designs were given to
private architectural firms, the prospectuses and preliminary plans and
styles were dictated by Forest Service architectural staffs. The styles
of the buildings reflected more contemporary architectural elements
than most of the other building types. The structures were built in
areas of the national forests that were unique in their settings and
that attracted a large number of visitors.
Just as the toilet building was the "bane" of the designer, the visitor
center was the "joy." The high point in many a Forest Service
architect's career was the assignment to participate in the development,
design, and production of plans for new visitor centers. The buildings
produced both by Forest Service architects and private firms are a
positive reflection on the agency.
The first building designed and constructed as a visitor information
center was the Mendenhall Glacier Visitor Center, built in 1961 near
Juneau, Alaska. Conceptual ideas and sketch plans were developed by the
Regional Office recreation staff. The proposal and plan for the
observatory arose from a need for a comfort station (public toilet
facility) at this already popular attraction, which for public
convenience included a trail, viewing area, and sign. Linn Forrest
Architects of Anchorage, Alaska, was contracted to prepare the
construction documents. Forrest was one of the architects on the
Timberline Lodge design team during the 1930's. The simple needs of the
first concepts grew to include an observatory with a coffee shop, concessionaire
apartment, office, and storage space (figure 2-108).
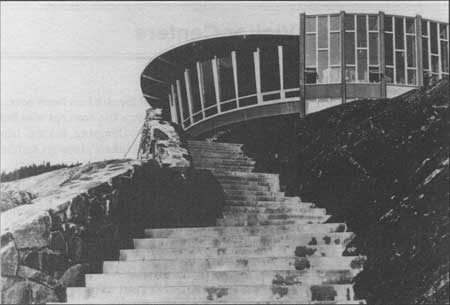
|
|
Figure 2-108. The first Forest Service visitor center at Mendenhall
Glacier Juneau, Alaska (1961)
|
In 1991, it was time to bring the building up to the present needs and
codes (especially the Americans with Disabilities Act). During the
years 1995, 1996, and 1997, funding was provided to make the changes
designed by a private architectural firm out of Seattle, Washington.
An unusual and challenging example of this building type was the Stream
Profile Chamber at South Lake Tahoe, California (figures 2-109 and
2-110). The architectural design prospectus was completed in September
1964. Richard Modee, a new architect on the Regional Office engineering
staff, was assigned the design of the building and John Grosvenor was
assigned as the liaison between the forest and the Regional Office.
Modee was a graduate student in landscape architecture at the University
of California at Berkeley; he had a B.A. in architecture from the Rhode
Island School of Design.

|
|
Figure 2-109. Stream Profile Chamber, South Lake Tahoe,
California, Region 5
|
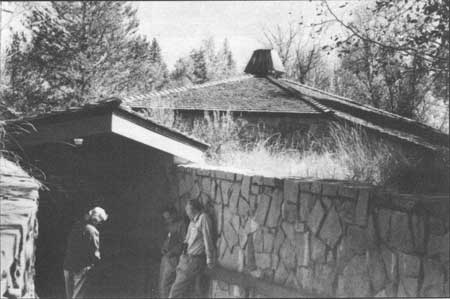
|
|
Figure 2-110. Stream Profile Chamber, entrance detail
|
Grosvenor and Modee went up to the proposed building site before the
winter snows began in 1964. The forest had done the surveying and had
staked an approximate location on the ground. The two architects also
met with Bob Morris to discuss the exhibits and how they would affect
the flow of people in the structure. Modee had a rough sketch of the
building showing the viewing windows and the entrance and exit ramps.
Morris had some good suggestions regarding the shape and layout of the
interior space. At the end of the meeting, the three felt they had a
good understanding of the project and proposed to meet again just after
the first of the year.
There were some difficult structural engineering issues. First was how
to keep the structure from floating in the winter, when the water level
in the meadow was close to the surface. Second was how to keep the
moisture out of the underground chamber, both intrusion from underneath
and water flowing down the two ramps. Third was how to span the large
room with a sloping roof.
The architectural engineering firm selected was
Pregnoff and Mathhis of San Francisco, with Ken Mathhis as structural
designer. Mathhis had worked for the Forest Service in bridge design before
going into private practice.
Modee finished the preliminary design sketches and
made a 1/2-inch-scale model (figure 2-111), and Grosvenor
prepared a preliminary cost estimate. In the spring of 1965, Modee,
Grosvenor, and Morris, made a presentation to Forest Supervisor Doug
Leisz and Forest Recreation Officer Ellis Smart. The preliminary
estimate for the building alone was $45,000. Over and
above this would be the trail to the building, the
stream diversion and pool, and the exhibits. Morris had completed the
exhibit prospectus, focusing on public education regarding stream
pollution, life and history of the Kokanee salmon, and resource
management of the Lake Tahoe watershed, including Taylor Creek, the
location of the Stream Chamber.
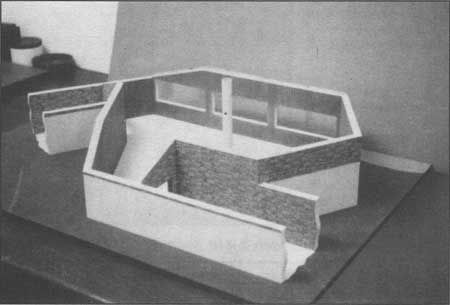
|
|
Figure 2-111. Scale model of Stream Profile Chamber
|
Leisz and Smart were pleased with what had been developed up to this
point. They made some suggestions to the design team and agreed to
prepare a budget request to the Chief for fiscal year 1966 funding, hoping
for a start of construction in spring 1967. Smart was given the task of
preparing the total estimate and writing up the request for the
structure.
Assuming there would be no problems in getting the funds, Modee started
the final design soon after returning from the meeting. He had a
predesign meeting with Mathhis to go over the structural concerns. The
Eldorado engineering surveyors started right away doing the site survey,
including the water table depth.
Completed in 1967, for 30 years this building has drawn thousands of
visitors each summer to look through the 30 feet of viewing windows and
see fish swimming in the manmade pool (figure 2-112). In October
1997, a rededication of the building was held after a major remodeling
of the interior (costing $640,000—half of which came from private
donors). The windows had been greatly modified to articulate into the
building and into the pool; one of the ramps had been modified to meet
the latest accessibility standards; and the interior exhibits had been
modernized. More than 3,000 people came the first day to see the changes
(the building had been closed for 2 years).
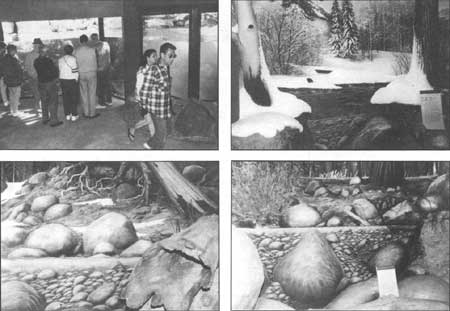
|
|
Figure 2-112. Interior views of remodeled Stream Profile Chamber
|
Figures 2-113 through 2-138 on pages 137 through 151 show the
range of architectural styles used for the Forest Service visitor
centers throughout the Nation over the years. Table 1 contains a list of
the Forest Service visitor centers.
Table 2-1. National Forest Visitor Centers
| Region/Forest | Name | Built |
|
| 1—Gallatin | Quake Lake | 1966 |
| 1—Clearwater | Lolo Pass |
|
| 1—Flathead | Hungry Horse |
|
| 2-Arapaho/Roosevelt | Idaho Springs | 1964 |
| 2-Black Hills | Pactola | 1969 |
| 2-Nebraska | National Grasslands | 1991 |
| 2-Bighorn | Burgess Junction | 1992 |
| 2-Nebraska | Prehistoric Prairies | Proposed |
| 3-Coronado | Sabino Canyon | 1963 |
| 3-Gila | Gila Cliff Dwellings | 1967 |
| 3-Apache-Sitgreaves | Big Lake | 1967 |
| 3-Carson | Ghost Ranch | 1970 |
| 3-Coronado | Palisades | 1970 |
| 3-Kaibab | No. Kaibab | 1991 |
| 3-Coronado | Columbine | 1992 |
| 3-Coronado | Portal | 1993 |
| 3-Apache-Sitgreaves | Mogollon | 1993 |
| 3-Tonto | Roosevelt Lake | 1994 |
| 3-Kaibab | Williams Depot | 1994 |
| 3-Lincoln | Sun Spot Solar Observatory | 1997 |
| 4—Sawtooth | Red Fish Lake | 1963 |
| 4—Ashley | Flaming Gorge | 1965 |
| 4—Ashley | Red Canyon | 1966 |
| 4—Sawtooth | Sawtooth NRA | 1977 |
| 4—Uinta | Strawberry | 1983 |
| 4—Briger-Teton | Briger-Teton | 1991 |
| 5—Eldorado | Lake Tahoe | 1964 |
| 5—Shasta-Trinity | Trinity Lake (destroyed by fire) | 1964 |
| 5—Eldorado | Stream Profile Chamber | 1967 |
| 5—Inyo | Mammoth Lakes | 1967 |
| 5—Angeles | Chilao | 1980 |
| 5—Inyo | Mono Lake | 1990 |
| 5—Angeles | Grassy Hollow | 1996 |
| 5—Inyo | Shulman Grove | 1997 |
| 5—San Bernardino | Big Bear | 1997 |
| 5—Sequoia | Lake Isabella | 1997 |
| 6—Siuslaw | Cape Perpetua | 1967 |
| 6—Deschutes | Lava Lands | 1975 |
| 6—Gifford Pinchot | Mount St. Helens (Silver Lake) | 1986 |
| 6—Gifford Pinchot | Mount St. Helens (Coldwater) | 1993 |
| 6—Gifford Pinchot | Mount St. Helens (Johnston Ridge) | 1996 |
| 6—Mt. Hood | Multnomah Falls |
|
| 6—Wallowa-Whitman | Hells Canyon |
|
| 8—Chattahoochee | Brasstown Bald | 1963 |
| 8—North Carolina | Cradle of Forestry (destroyed by fire) | 1964 |
| 8—North Carolina | Cradle of Forestry | 1984 |
| 8—Ozark-St. Francis | Blanchard Caverns | 1969 |
| 8—Chattahoochee | Anna Ruby Falls | 1988 |
| 8—Caribbean | El Portal del Yunque | 1996 |
| 8—George Washington | Massanutten |
|
| 8—Jefferson | Mt. Rogers | 1972 |
| 8—Jefferson | Natural Bridge |
|
| 9—Superior | Voyagers | 1963 |
| 9—Monongahela | Cranberry Mtn. | 1963 |
| 9—Ottawa | Watersmeet | 1968 |
| 9—Monongahela | Seneca Rocks | 1972 |
| 10—Tongass-Stikine | Mendenhall Glacier | 1961 |
| 10—Chugach | Portage Glacier | 1986 |
| 10—Tongass-Ketchikan | Ketchikan | 1994 |
|
Gallery of Forest Service Visitor Centers
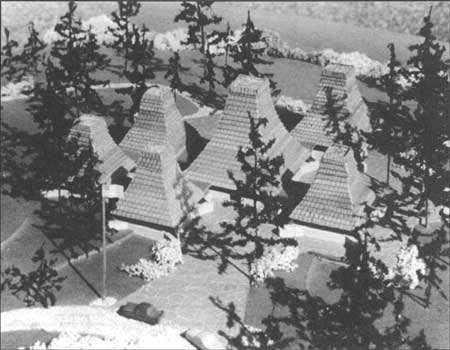
|
|
Figure 2-113. Conceptual model of Lake Tahoe Visitor
Center, Region 5 (1963)
|
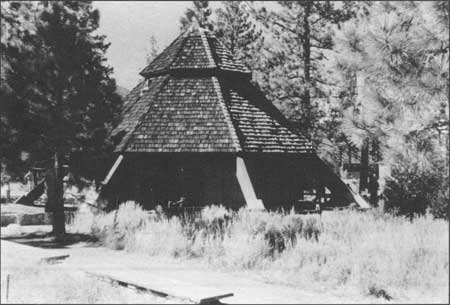
|
|
Figure 2-114. First (and only) building at Lake Tahoe Visitor Center (1964)
|
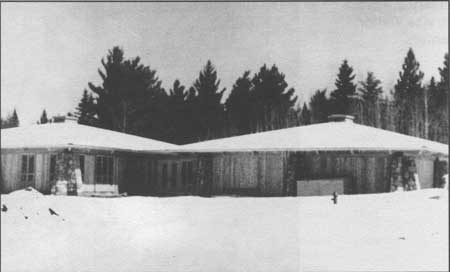
|
|
Figure 2-115. Ely Visitor Center, Ely, Minnesota, Region 9 (1963)
|

|
|
Figure 2-116. Sabino Canyon, Coronado National Forest, Region 3 (1963)
|
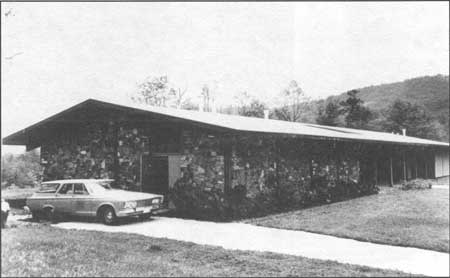
|
|
Figure 2-117. Original Cradle of Forestry, Pisgah National
Forest, Region 8 (1964)
|

|
|
Figure 2-118. Gila Cliff Dwellings Visitor Center, Gila
National Forest, Region 3 (1965)
|
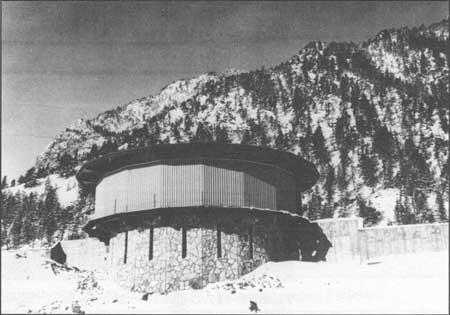
|
|
Figure 2-119. West Yellowstone Visitor Center, Montana,
Region 1 (1966)
|
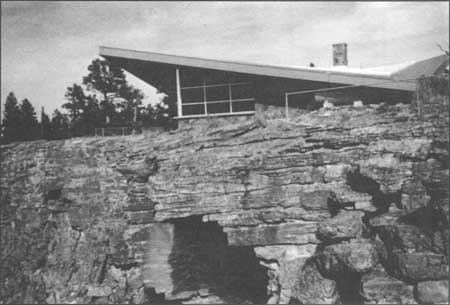
|
|
Figure 2-120. Red Canyon Overlook Visitor Center, Flaming
Gorge National Recreation Area, Region 4 (1966)
|

|
|
Figure 2-121. Big Lake Visitor Center, Apache National
Forest, Region 3 (1966)
|
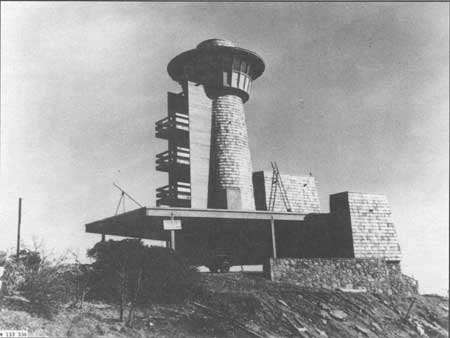
|
|
Figure 2-122. Brasstown Bald, highest point in Georgia, Region 8 (1967)
|
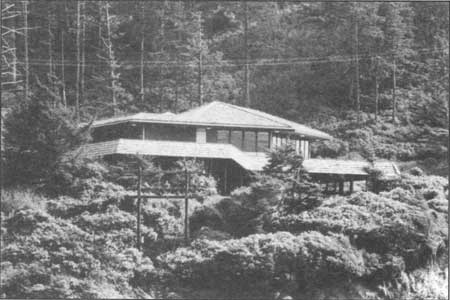
|
|
Figure 2-123. Cape Perpetua Visitor Center, Siuslaw National Forest,
Region 6 (1967)
|

|
|
Figure 2-124. Deck and view from Cape Perpetua Visitor Center
|
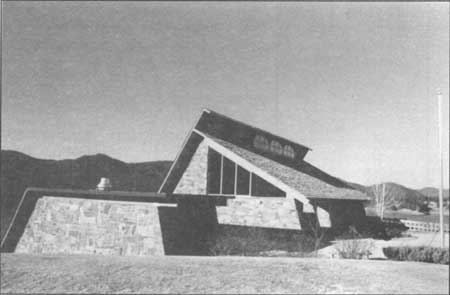
|
|
Figure 2-125. Pactola Visitor Center, Black Hills National
Forest, Region 2 (1969)
|

|
|
Figure 2-126. Blanchard Cavern Visitor Center, Region 8 (1969)
|
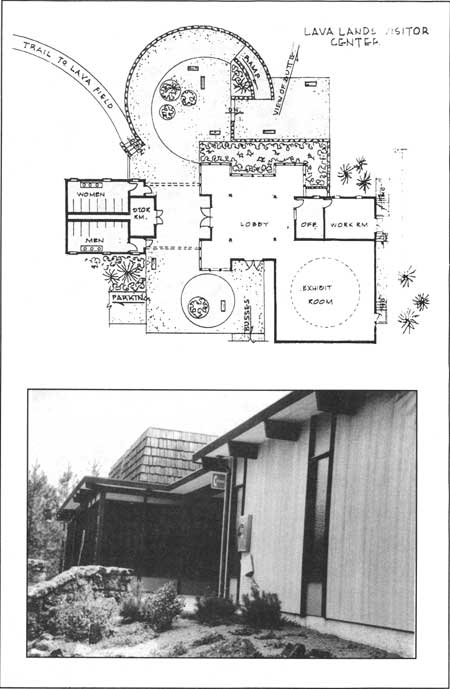
|
|
Figure 2-127. Lava Lands Visitor Center, Deschutes National
Forest, Region 6 (1975)
|
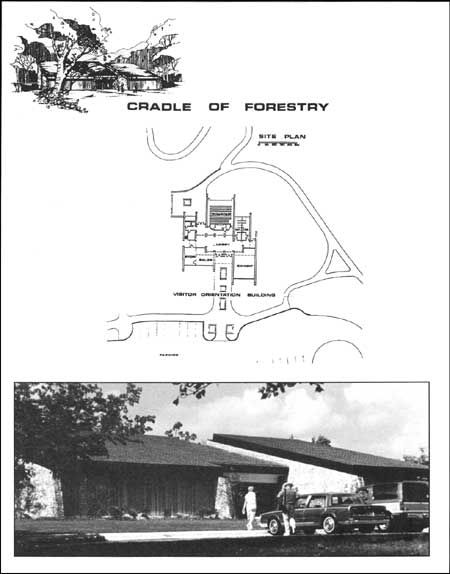
|
|
Figure 2-128. Rebuilt Cradle of Forestry Visitor Center,
Pisgah National Forest, Region 8 (1984)
|
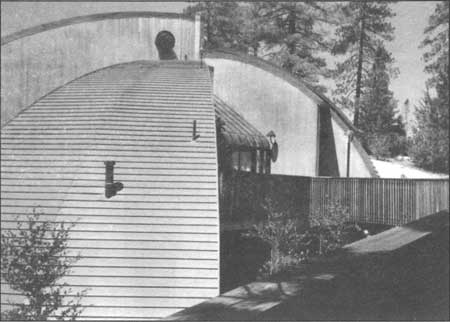
|
|
Figure 2-129. Chilao Visitor Center, Angeles National Forest,
Region 5 (1980)
|
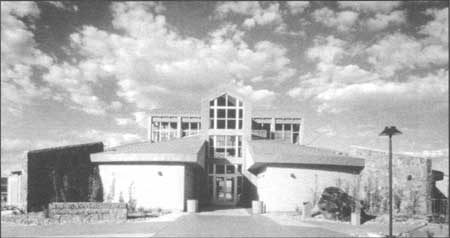
|
|
Figure 2-130. Mono Lake Visitor Center, Inyo National
Forest, Region 5 (1990)
|
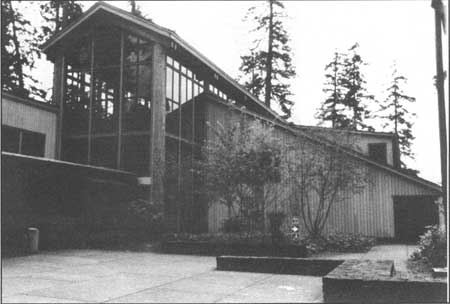
|
|
Figure 2-131. Mount St. Helens Visitor Center at Silver
Lake, Region 6 (1986)
|
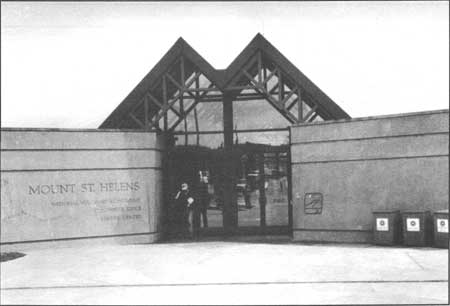
|
|
Figure 2-132. Mount St. Helens Vistor Center at Coldwater
Ridge (1993)
|
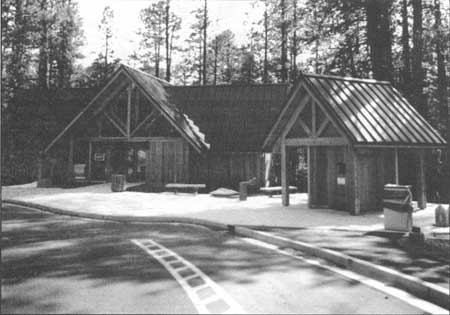
|
|
Figure 2-133. North Kaibab Visitor Center, Kaibab National
Forest, Region 3 (1991)
|
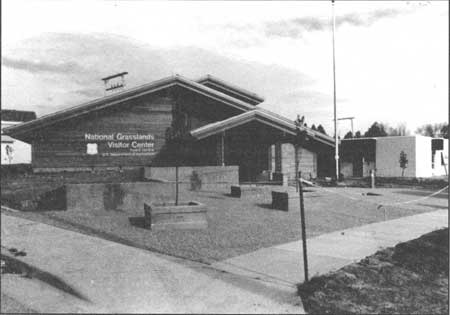
|
|
Figure 2-134. National Grasslands Visitor Center,
Wall Administrative Site, Nebraska National Forest, Region 2 (1991)
|
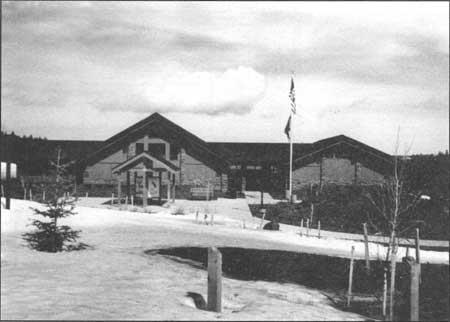
|
|
Figure 2-135. Burgess Junction Visitor Center, Bighorn
National Forest, Region 2 (1992)
|
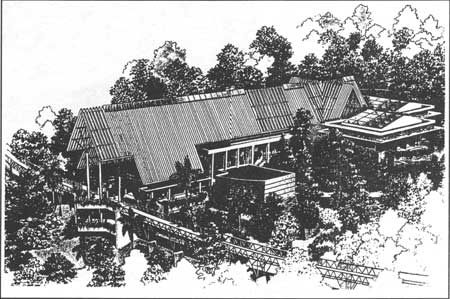
|
|
Figure 2-136. El Portal Visitor Center, Carribean National
Forest, Region 8 (1996)
|
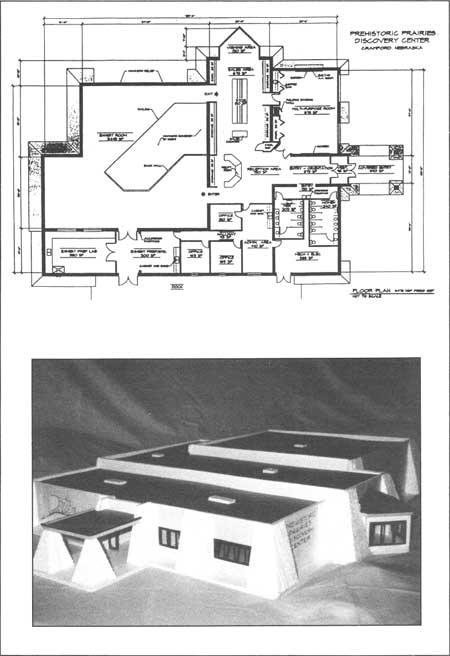
|
|
Figure 2-137. Prehistoric Prairies Discovery Center,
Crawford, Nebraska, Region 2 (1998)
|
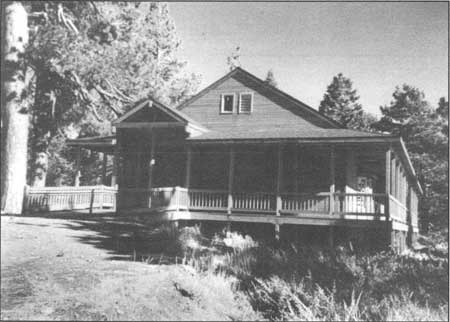
|
|
Figure 2-138. Grassy Hollow Visitor Center, Angeles
National Forest, Region 5 (1996)
|
Research Buildings
When the Forest Service was created in 1905, it was recognized that
research was needed to guide the new agency's efforts. European
experience, which provided the best example of forestry at the time, was not
an adequate basis for American forestry because of the different
species, climates, and social and economic conditions prevailing in the
United States. At that time, field studies were conducted throughout the
United States, but all of the investigators were headquartered in
Washington, DC. [1]
A significant change in the research organization occurred in 1908 with
the establishment of a system of forest experiment stations. The first
station was established at Fort Valley on the Coconino National Forest
in Arizona, with similar stations built in Colorado, Idaho, California,
Washington, and Utah. [2]
These "stations," however, were rather small and localized—more
like what were later called "field centers" or "work centers" or even
"experimental forests." In 1915, research in the Forest Service was
consolidated within the newly established Branch of Research. The first
regional forest experiment stations were the Appalachian and Southern
Forest Experiment Stations, which were established in 1921. In 1923, the
Lake States and Northeastern Forest Experiment Stations were
established, followed in 1924 by the Pacific Northwest Station and in
1925 by the Allegheny, Central States, and Northern Rocky Mountain
Stations. The California Station (1926), the Intermountain and
Southwestern Stations (1930), and the Rocky Mountain Station (1935)
completed coverage of the forested regions of the continental United
States.
In 1909, forest products research was centrally located at the
University of Wisconsin at Madison. This Forest Products Laboratory building
(figure 2-139) was built by the University for the Forest Service and was
dedicated in 1910.
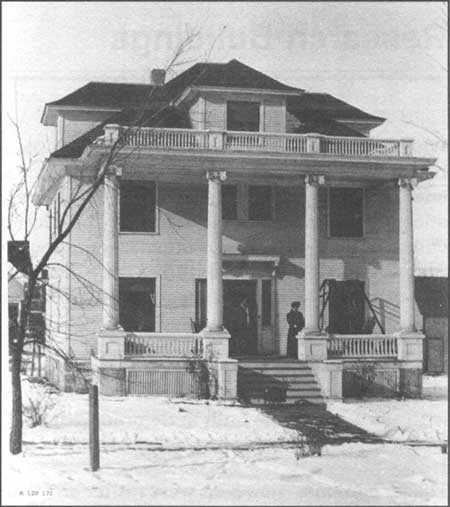
|
|
Figure 2-139. Forest Products Laboratory, Madison, Wisconsin: original building
|
Early in its history, the Forest Service established experimental forest
reserves, areas set aside from normal day-to-day operations to study
various ecosystems through scientific controls. The first buildings
were similar to those constructed for the forest management buildings,
using the same style and materials. When the first stations were
created, they were all associated with universities; the buildings were
either college buildings on campus or rented facilities just off
campus.
In the 1930's, as with administration buildings, there was a boom in
construction for research. Many of the scientific research facilities were
built by the CCC. Groben's 1938 "Acceptable Plans" book included a
research facility (figure 2-140).
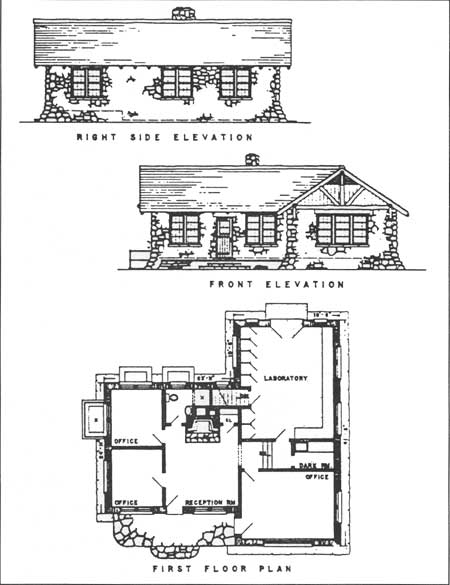
|
|
Figure 2-140. Office and laboratory, Irons Fork Experimental Forest,
Mena, Arkansas, Region 8
|
In California, three notable complexes of buildings were constructed, as
was a unique structure at an experimental forest. The complex of
buildings at the Fresno Experimental Range was designed in the regional office to be
constructed of adobe blocks. Experts from Mexico were brought in to
teach the CCC construction crew how to mix, mold, sun dry, and build
with this southwestern construction material. North of Fresno, in
Placerville, the Forest Genetics Laboratory was constructed by the CCC
(figure 2-141). In southern California, the headquarters of the San
Dimas Experimental Forest in Glendora and a lysimeter on the
experimental forest were designed in the Regional Office and
constructed by the CCC.
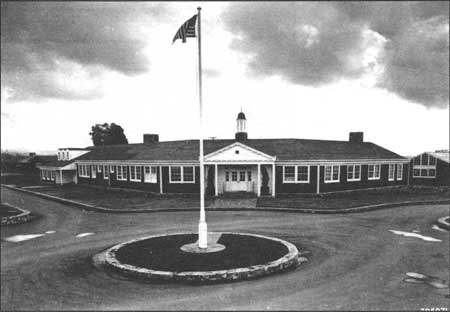
|
|
Figure 2-141. Office and laboratory, Institute of Forest
Genetics, Pacific Southwest (PSW), Placerville, California (1938)
|
The headquarters building for the Priest River Experimental Forest in
Idaho's Panhandle National Forest (figure 2-142) was constructed in the
late 1930's. The buildings at this complex have been nominated for the
National Register of Historical Buildings. Figures 2-150 and
2-151 on page 162 show examples of other research building styles
of the 1930's.
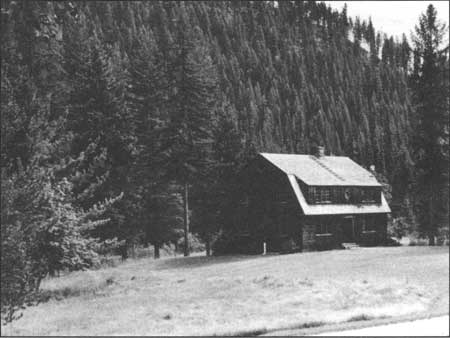
|
|
Figure 2-142. Priest River Experimental Forest,
Priest River, Idaho (1939)
|
Between 1931 and 1932, a new laboratory building for the Forest Products
Laboratory was designed and constructed on the campus of the University
of Wisconsin. The laboratory was designed by the Chicago architectural
firm of Holabird and Root. Both Holabird and Root were graduates of the
Ecole des Beaux Arts in Paris and the firm's background included the
steel framed Rand Tower and the Palmolive Building, early skyscrapers in
the commercial district of Chicago. The firm also designed the Chrysler
Building at the 1939 New York World's Fair.
The building (figure 2-143) typifies the American Perpendicular or
Modernistic phase of the Art Deco style as it was applied to commercial
design. The building is detached, with a U-shaped plan. The frame of the
building is steel covered with concrete. The
exterior is faced with smoothly dressed white Indiana limestone blocks.
The windows are massed in groupings of four: one-over-one, double-hung
sashes with flat surrounds. Cypress-wood fins running the height of the
vertical faces flank each window and add a decorative and functional
detail. The fins shade the glass in the windows during the heat of the
day and reduce solar gain. Atop the vertical mass is a set-back
"penthouse" housing the building's mechanical systems. The roof is flat,
with a plain parapet, and there is no cornice decoration. This building
style is unique. The building entrance is from Walnut Street and is
called Gifford Pinchot Drive.
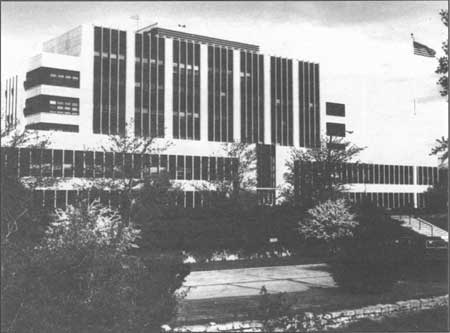
|
|
Figure 2-143. Forest Products Laboratory, Madison, Wisconsin: new
building constructed under WPA program (1932)
|
In the postwar years, the Forest Service set up two Engineering
Technology and Development Centers. One was located in Missoula,
Montana, and the other in Arcadia, California. At the outset, the main
function was development of road building and maintenance equipment.
Over the years this was expanded to firefighting, recreation, and
building systems and equipment. In the early 1970's, a new center for
the California group was constructed just outside the city of San Dimas
(figure 2-144).
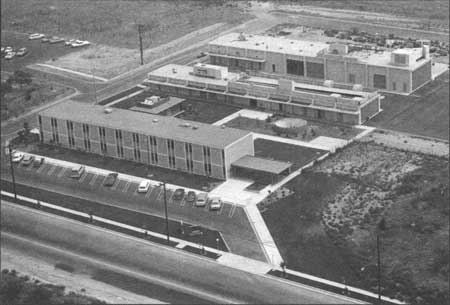
|
|
Figure 2-144. Equipment Development Center, San Dimas,
California (1970)
|
In the early 1960's, Benny DiBenedetto moved from his post as Regional
Architect for Region 6 to become Station Architect for the Pacific
Northwest Experiment Station. DiBenedetto almost immediately began to
design the new laboratory facilities at Bend and Corvalis, Oregon. His
work was so unique that it was published in national architectural
magazines (figures 2-145 and 2-146). Examples of other design
styles of the 1960's through the present can be found on pages 163
through 168.
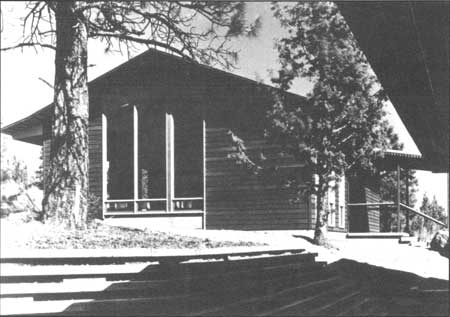
|
|
Figure 2-145. Silviculture Research Laboratory,
Bend, Oregon (1963)
|
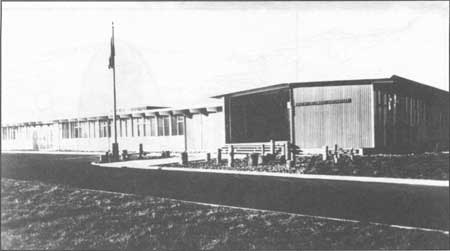
|
|
Figure 2-146. Forestry Sciences Laboratory, Corvallis, Oregon
(1963)
|
In the mid 1960's, a joint venture by the Southeastern Forest Experiment
Station and the Forest Products Laboratory produced several designs for
low-cost wood homes. The designers were Harold F. Zornig of Athens,
Georgia, and L.O. Anderson of Madison, Wisconsin. The various Regions
constructed several of these as prototypes to be used in public service
announcements. The estimated cost for construction was about one-half
the cost of standard-design tract homes of the time (figures 2-147
through 2-149). The actual construction costs were higher than
estimated.
Notes
1. Herbert C. Story, History of Forest
Science Research, Development of a National Program, p. 8.
2. Ibid., p. 13.
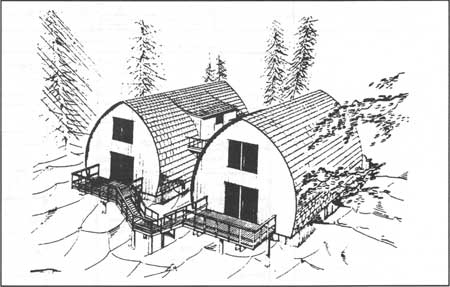
|
|
Figure 2-147. A Hillside Duplex of Wood: This interesting
design for a two-family home is intended particularly for sloping sites.
It provides a total of 900 square feet in each of the two units, approximately
half on each of two floors. The design is based on a pole-frame structure
with wood arches that can be built in a simple shop.
|
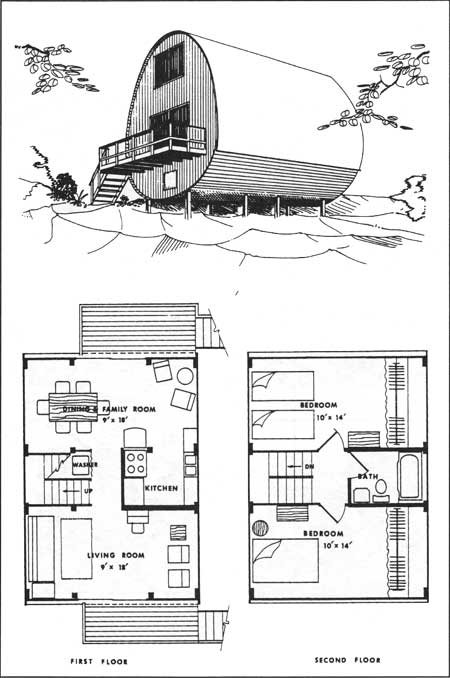
|
|
Figure 2-148. Tubular Home of Wood: This unusual home offers
attractive living space within its curved walls. It is intended for sloping
sites in rural areas. This home provides 1,000 square feet of floor area.
|
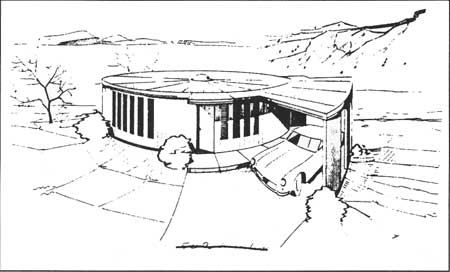
|
|
Figure 2-149. A Round House of Wood: This unique design provides a
three-bedroom home with 1,134 square feet of living area. It is designed for a
flat site. A smaller version provides three bedrooms and a total area of 804
square feet.
|
Gallery of Forest Service
Research Buildings
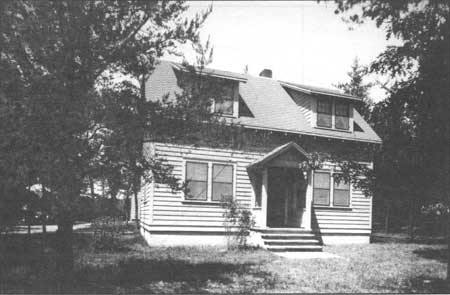
|
|
Figure 2-150. Combined office, laboratory, and bachelor's
quarters, Roscommon, Michigan (1934)
|
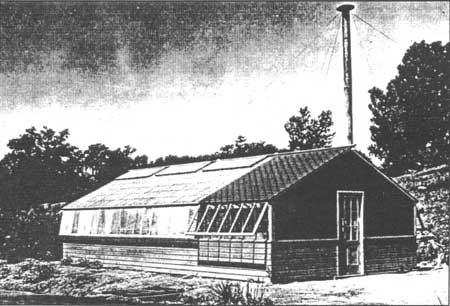
|
|
Figure 2-151. Greenhouse, San Juaquin Ranger PSW,
O'Neals, California (1936)
|
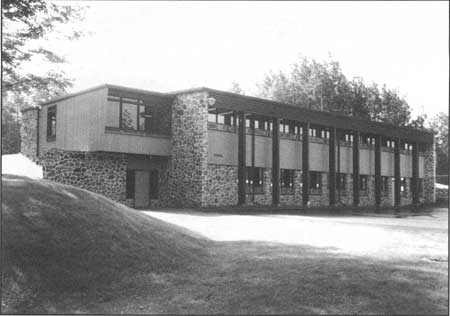
|
|
Figure 2-152. Northern Institute of Forest Genetics
Reinlander, Wisconsin (1960)
|
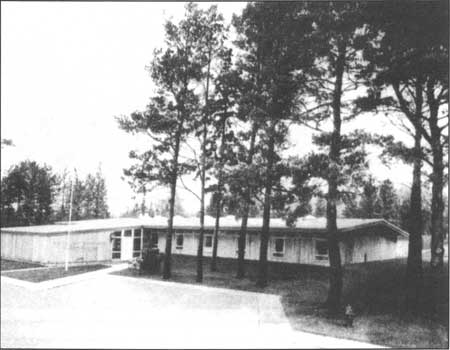
|
|
Figure 2-153. Headwaters Forest Research Center, Grand
Rapids, Minnesota (1960)
|
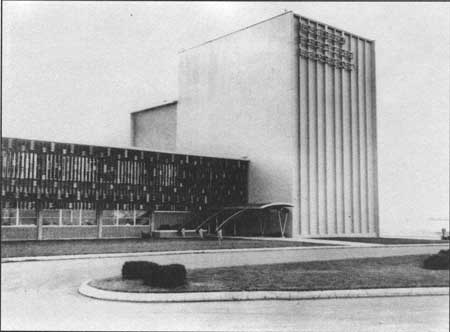
|
|
Figure 2-154. Northern Forest Fire Laboratory, Missoula,
Montana (1961)
|
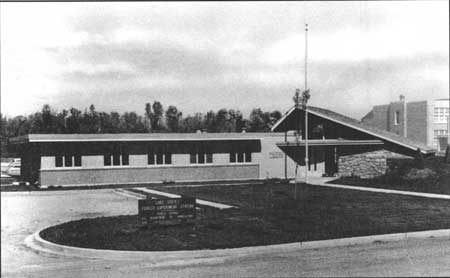
|
|
Figure 2-155. Shleterbelt Laboratory, Bottineau, North
Dakota (1962)
|
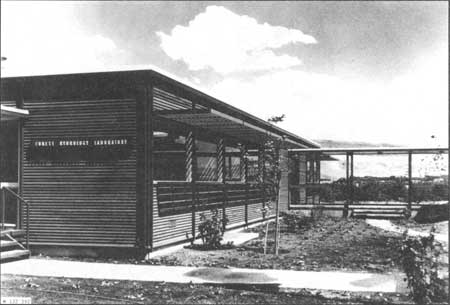
|
|
Figure 2-156. Forest Hydrology Laboratory, Wenatchee,
Washington (1963)
|
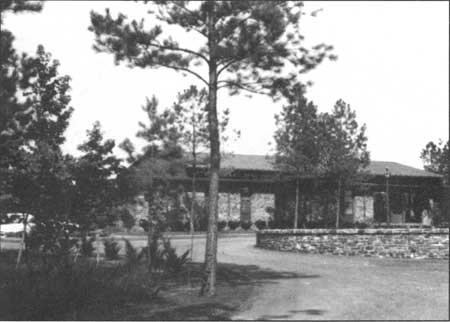
|
|
Figure 2-157. Laboratory, Durham, North Carolina (1963)
|

|
|
Figure 2-158. Moscow Laboratory, Moscow, Idaho (1963)
|

|
|
Figure 2-159. Silviculture Laboratory, Sewanee, Tennessee (1966)
|
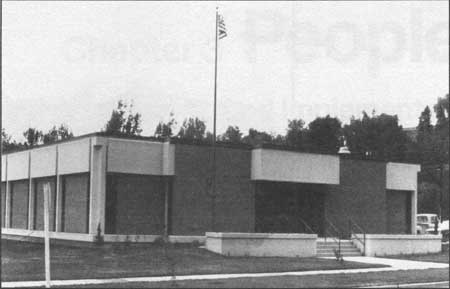
|
|
Figure 2-160. Provo Laboratory, Rocky Mountain Station,
Provo, Utah (1969)
|

|
|
Figure 2-161. Redwood Sciences Laboratory, Arcata,
California (1971)
|
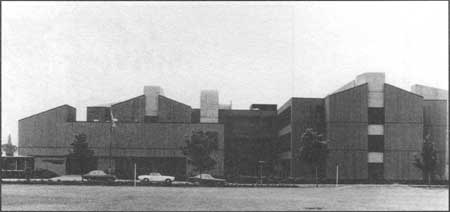
|
|
Figure 2-162. Corvallis Laboratory, Corvallis,
Oregon (1978)
|

|
|
Figure 2-163. Fresno Laboratory, Region 5 (1985)
|
EM-7310-8/chap2.htm
Last Updated: 08-Jun-2008
|




































































































































































