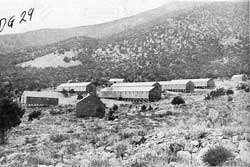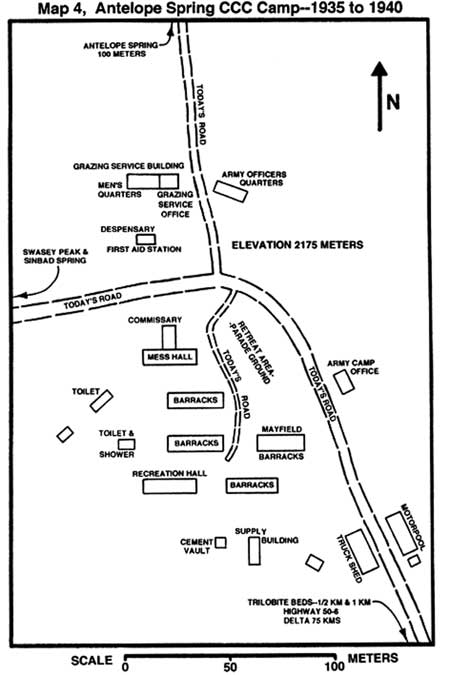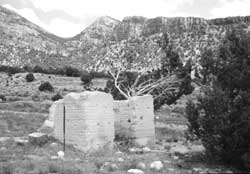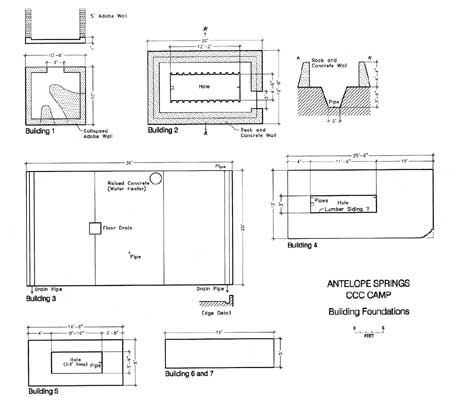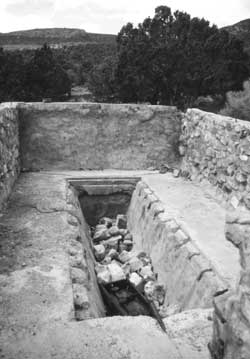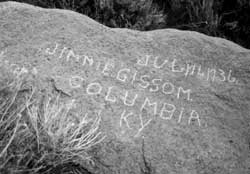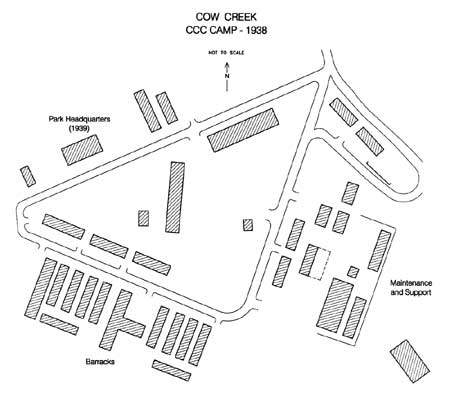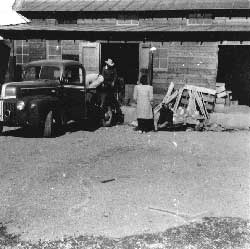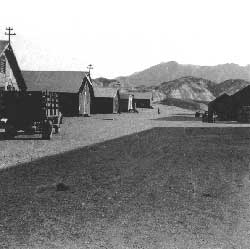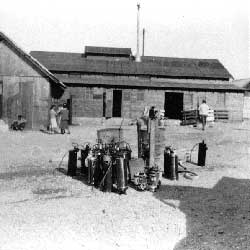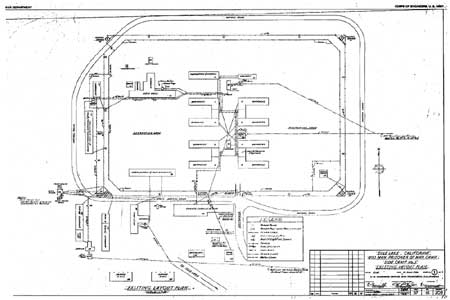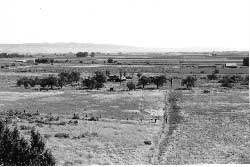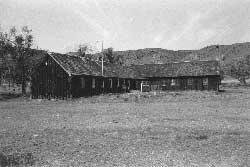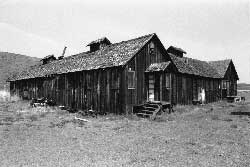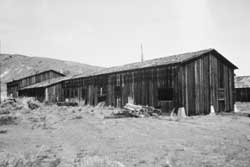|
National Park Service
Confinement and Ethnicity An Overview of World War II Japanese American Relocation Sites |

|
Chapter 15
Additional War Relocation Authority Facilities
In addition to the relocation centers and isolation centers, the War Relocation Authority (WRA) used at least three other facilities, all former Civilian Conservation Corps (CCC) camps. Antelope Springs, Utah, was used as a recreation area for the Topaz Relocation Center to make difficult conditions more bearable. Cow Creek and Tulelake, California, were emergency short-term housing used to defuse tense situations when conditions had already gotten out of hand.
Antelope Springs, Utah
Antelope Springs, a WRA recreation area for the evacuees at the Topaz Relocation Center (Figure 15.1), was originally the Antelope Springs CCC Camp (designated DG-29), established in the summer of 1935 at the foot of Swasey Peak. The CCC enrollees built range improvements such as roads, fences, and cattle tanks. According to Kelsey (1997) the CCC camp included 20 buildings (Figures 15.2-15.4). Along the main road were an Army office, a truck shed and motor pool, and another building. North of the road were a dispensary and first aid building, a grazing service building (office and quarters), and an Army officers' quarters. South of the road were four barracks, a recreation hall, a mess hall and commissary, two toilets, a shower building, a cement vault, a supply building, and two other buildings. The camp was closed in late 1939 or early 1940 when the enrollees and most of the buildings were moved to a CCC camp at Black Rock, Utah (Kelsey 1997). It is not known how many buildings remained at the camp after the closure. However, in 1942 two buildings were moved from the Antelope Springs camp to the Topaz Relocation Center for use as churches.

Figure 15.1. Composite photograph of Japanese American children at Antelope Springs.
(Bancroft Library, University of California, Berkeley)
Upon its conversion to a WRA recreation area Antelope Springs provided a respite from the alkali flats of the Topaz Relocation Center, 90 miles east. Youth groups from the relocation center such as boy scouts and girl scouts enjoyed camping, swimming, and hiking at Antelope Springs, which was located in a sparse pinyon and juniper forest at an elevation of 7,400 feet. Evacuees could also get passes to roam the mountains which extended up to 9669 feet at Swasey Peak (Tunnell and Chilcoat 1996).
Today the Antelope Springs site is on public land administered by the Bureau of Land Management (BLM). There is a large commercial trilobite quarry ("U Dig It") and numerous smaller fossil quarries less than 1 mile southeast on State land along the way to Antelope Springs. A dirt road from the main graded road to a working water faucet provides easy access to the site.
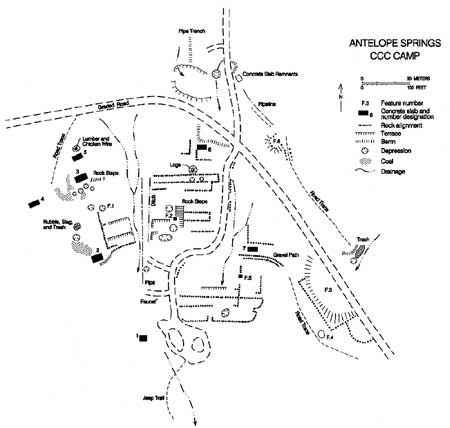
Figure 15.7. Sketch map of the Antelope Springs CCC Camp.
(click image for larger size)
No features or artifacts specifically from the Japanese American use of the site are apparent. The location of a swimming hole at Antelope Springs in WRA photographs archived at the Bancroft Library (see Figure 15.1) could not be positively identified. However, numerous remains of the CCC camp are still present (Figure 15.5). The most obvious is a small 6-ft-high adobe-walled building used as the cement vault (Figure 15.6). There are also six other concrete slab foundations, three of which appear to have been for toilet buildings and one for a shower building (Figure 15.7 and 15.8). Concrete and rock walls at one of the toilet building foundations look like they were added after the original building was removed (Figure 15.9). Other features at the site include a small trash-filled depression (Feature 1 on Figure 15.7), two 2-ft-square concrete slabs (Features 2 and 5), a retaining wall and building pad at the former truck shed and motor pool location (Feature 3), a structure pad at a former water tank (Feature 6), and a pecked inscription on a boulder reading "july 14, 1936/jimmie gissom/ columbia, ky" (Feature 5; Figure 15.10). Other remains include concrete slab remnants at the location of the CCC-era Army officers' quarters, small holes and depressions, building pads, terraces, rock steps, rock alignments, and a gravel walkway.
Artifacts seen at the site include scattered glass fragments (including "Coke" bottle fragments and a bottle base with an Obear-Nester Glass Company hallmark [post 1915]), plain and decorated white ware ceramic fragments (one with a Limoges China Co., Sebring, Ohio, hallmark [1900-1955]), sanitary seal cans, lumber, and chicken wire (Figure 15.11). In the northwest portion of the site there are small amounts of coal, slag, and building rubble. There is a small area of early- to mid-twentieth century trash east of the site, some or all of which may relate to the historical use of the Antelope Springs camp.
Cow Creek, Death Valley, California
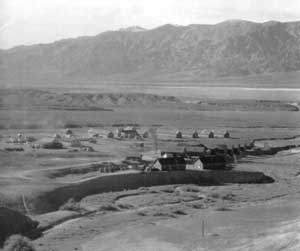 Figure 15.12. Headquarters area at Death Valley National Monument in 1935. (from Merritt 1987) |
Between December 1942 and February 1943, 65 Japanese Americans from the Manzanar Relocation Center lived at Cow Creek, a former CCC camp adjacent to the headquarters of Death Valley National Monument (Figure 15.12). From 1933 to 1936 there were two CCC camps at the monument headquarters area, separated by a small wash. One camp was named Cow Creek, the other Funeral Range. Each camp had four barracks, a mess hall, an infirmary, a recreation building, a latrine, a shower, and a laundry. Truck shops and a motor pool were located between the camps. In 1936 most of the Cow Creek camp was destroyed by a fire. The camp was reconstructed on the same side of the wash as the Funeral Range camp, with both camps consolidated into one larger camp named Cow Creek.
When the WRA moved the 65 evacuees from Manzanar to Death Valley, the Cow Creek camp and the adjacent park headquarters and utility yard included about 35 buildings (Figure 15.13). These 65 evacuees included "outspoken patriots" (Myer 1971:64) who were on a reported death list for supporting the relocation center administration after the Manzanar Riot. Their removal from the relocation center was considered necessary for their protection. For three days they were housed in the military police compound at Manzanar until the Death Valley accommodations were arranged. They were then loaded into Army trucks and transported to Death Valley along with bedding, dishes, and a week's worth of food. The caravan consisted of two passenger cars, a jeep, six army transports, and three open trucks, including one loaded with hay bales for stuffing mattresses (Uyeno 1973). Personal belongings were sent later.
The WRA had use of six barracks, a mess hall, a library, an infirmary, and a cottage for a staff member, his wife, and a nurse (Figures 15.14-15.19). Up to 12 soldiers and 10 staff members stayed at the camp (Merritt 1987; Oda 1980). Food and other supplies were trucked in from Manzanar each week. Once when the supply truck from Manzanar was several days late, wild burro meat was served.
The relocated evacuees cleaned and repaired the CCC buildings to make them more liveable. The shower room was divided into men's and women's sides, and a CCC-built swimming pool was cleaned out and filled for use. A boiler house, which had not been used for quite awhile, burned down the second night the evacuees reused it.
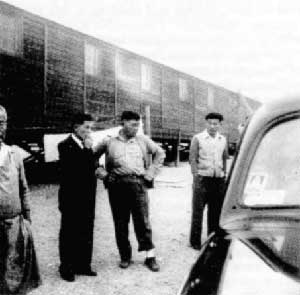 Figure 15.20. Departure for Chicago. (from Oda 1980) |
The new Cow Creek residents did volunteer work for the park; they worked in the park sign shop, on the water supply system, and did general clean-up and other projects. Within three months all of the Japanese Americans at Cow Creek had been placed in jobs outside the West Coast and released (Figure 15.20). On January 14, the first family left for a teaching job, and on February 15 and 16 the last 31 were taken under army escort to Las Vegas to board a train for jobs back east.
Today, the entire area along the south side of the wash where the central portion of the Funeral Range camp and second Cow Creek camp where the Japanese American evacuees were housed is now a maintenance yard and an abandoned mobile home residential area. No evidence remains of its former use. Most of the CCC-era buildings were torn down in 1954 when they became too dilapidated to maintain. However, 10 of the 35 buildings present in the 1940s still remain in the surrounding area, and provide an idea of what the camp would have looked like when the Japanese Americans were there (Figure 15.21 and 15.22).
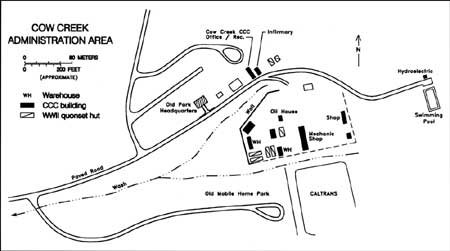
Figure 15.25. Cow Creek Administration Area, Death Valley National Park.
(click image for larger size)
The buildings remaining include the park headquarters built in 1939, two buildings from the original Cow Creek CCC Camp built on the north side of the wash in 1933, seven buildings in the utility yard built by the CCC between 1935 and 1938, and a machine shop built in 1942. Intermingled with these are a few modern buildings and seven World War II-era surplus metal Quonset huts. The park headquarters is now used for park offices, it is a one-story, seven-room building with adobe walls (Figure 15.23). The other buildings at Cow Creek today include the former infirmary and an office/recreation building, both now used as warehouses (Figure 15.24). The office/recreation building is 1200 square feet, wood frame, divided into three rooms. The infirmary is also wood frame, two rooms, 840 square feet. It still has an original sink, cabinet, and ceiling, but in 1956 its tarpaper siding was removed and batten strips were added (Greene 1988).
Other CCC-built buildings include three warehouses, an oil house, a shop, and two other unidentified buildings in a utility yard enclosed by a 6-foot-high adobe wall. All are still used by park maintenance (Figure 15.25). Five of the buildings are of similar adobe brick construction, built after the fire of 1936 to be more fireproof. One building of wood frame construction has exterior walls of "novelty siding," a somewhat fancy version of clapboards popular in the late 1930s. To the east of the utility yard is the CCC-built swimming pool still in use; a nearby adobe shed built in 1939 that housed a hydroelectric generator is now used for storage.
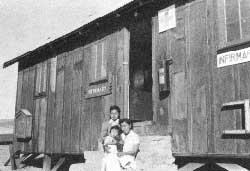 Figure 15.18. Infirmary at Cow Creek. (from Merritt 1987) |
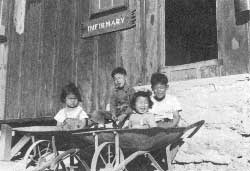 Figure 15.19. Japanese American children at Cow Creek. (from Merritt 1987) |
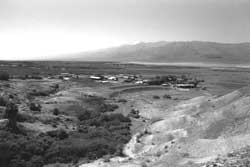 Figure 15.21. Overview of the Cow Creek area today. |
 Figure 15.22. The old park headquarters today. |
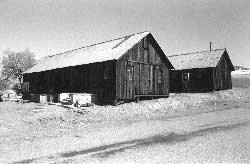 Figure 15.23. Office/recreation building (left) and infirmary at Cow Creek today. |
 Figure 15.24. Garage (known at the "I-Hall" by park staff) in the utility area at Cow Creek today. (cf. Figures 15.14 and 15.17) |
Tulelake, California
Two different groups of Japanese American evacuees were temporarily held at a CCC camp located five mile west of the Tule Lake Relocation Center. Over several months beginning in March 1943, over 100 men from the Tule Lake Center who had refused to answer the WRA's loyalty questionnaire were arrested. The men were held at the Tulelake CCC Camp, as well as at local jails. Some were later returned to the Tule Lake Relocation Center, but many were transferred to other facilities run by the Justice Department and the U.S. Army (Turner 1982). The second group of Japanese Americans housed at the Tule Lake CCC Camp arrived in October 1943 when evacuee farm workers at the Tule Lake Relocation (Segregation) Center went on strike. To break the strike the administration brought in 234 Japanese Americans from other relocation centers who received higher wages to harvest crops. For their protection, the workers were housed outside the relocation center at the CCC camp.

Figure 15.26. Tulelake CCC Camp in 1940.
(Tule Lake National Wildlife Refuge)
The Tulelake CCC Camp (designated BF-3), built between 1935 and 1938, included 30 buildings (Figures 15.26 and 15.27). All of the buildings were wood frame with board and batten siding. The administration, barracks, mess hall, and hospital were grouped around a courtyard, with the service area and related structures to the south. Because both times the WRA used the CCC camp were of fairly short duration, it seems likely that few changes were made at the CCC camp for the evacuees.
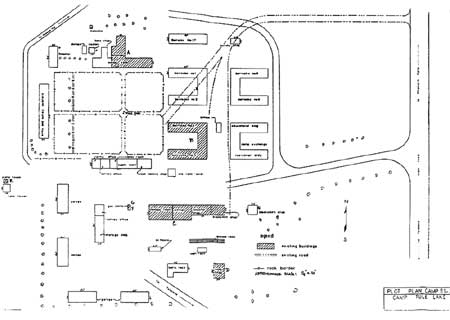
Figure 15.27. Tulelake CCC Camp, remaining buildings shaded.
(Tule Lake NWR)
(click image for larger size)
However, alterations did occur later during World War II when the CCC camp was converted for use as a Prisoner of War (POW) camp in May 1944 (Figure 15.28). A double fence was constructed to form a compound around the barracks and mess hall. Four guard towers with searchlights were built at the corners, and a patrol road, gate, and sentry post were also added for security. The laundry building was enlarged and a latrine, septic tanks, and a sewage system were added. A guard house was built within a separately fenced area within the fenced compound. Two CCC garages, the oil house, and the water tower were removed from within the fenced compound. Outside the fenced compound two military barracks, a mess hall and kitchen, a latrine, and a new water tower were added.
About 150 Italian POWs lived in tents while setting up the POW camp, while their guards were housed in a high school gym in the nearby town of Tulelake. The Italians were shipped out and in June 250 German POWs arrived. The POW camp reached its peak population, of 800, by October. The POWs were used by local farmers and by the Bureau of Reclamation to clear area canals of moss and algae (Figure 15.29).
In May 1946 the camp was turned over to the Fish and Wildlife Service. Some of the buildings were moved for use elsewhere, but most of the buildings were razed as they were considered unsafe. Three barracks moved to the Sacramento National Wildlife Refuge in 1949 have since been destroyed as well (Pinger n.d.).
Today five of the original CCC buildings which were used by the WRA remain at the site (Figure 15.30, see also Figure 15.27). The buildings, which include the mess hall and kitchen, a barracks, a garage, a paint shop, and a pump house, are presently abandoned and in poor condition (Figures 15.31-15.33). The mess hall/kitchen and paint shop have concrete slab foundations. The western section of the mess hall and kitchen was removed when the building was converted into a living quarters. The U-shaped barracks was converted for use as a sign shop. The garage has undergone no major alterations, but the pump house was completely rebuilt in 1952. The paint shop was converted to a lumber drying shed in 1963, and now has sheet metal siding. The other buildings appear to retain their original wood board-and-batten siding.
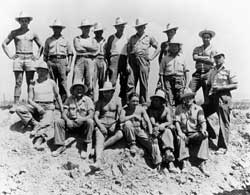 Figure 15.29. German POWs held at Tulelake take a break from work to pose for a group photograph. (Bureau of Reclamation, Sacramento) |
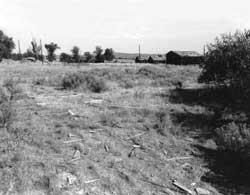 Figure 15.34. Scattered lumber at the Tulelake CCC Camp today, remaining buildings in background. |
In addition to the buildings, there is a 1930s gas pump, with two posts and a partial roof (Pinger n.d.). The site is 2 miles south of State Highway 161 on land now within the Tule Lake National Wildlife Refuge. A barbed wire range fence prevents public access to the buildings. Other than the standing buildings there is little evidence of CCC or World War II-era features (Figure 15.34). According to Dave Menke of the Tule Lake National Wildlife Refuge staff, the current plan is to demolish the remaining buildings.
| <<< Previous | <<< Contents>>> | Next >>> |
wacc/74/chap15.htm
Last Updated: 20-Feb-2004
