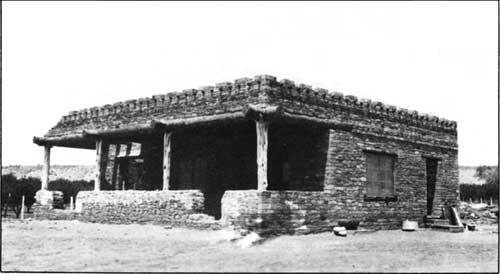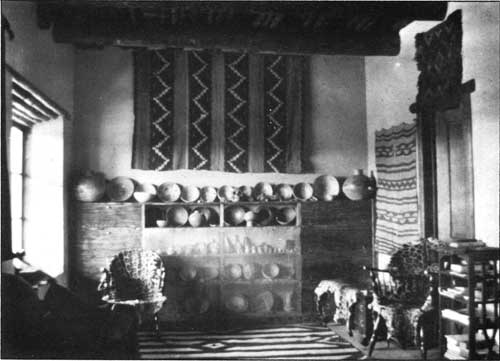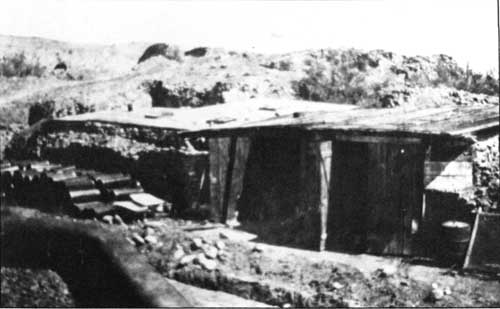|
Aztec Ruins
Administrative History |

|
CHAPTER 4: A HOUSE IN RUINS
When the American Museum of Natural History acquired title to the land upon which Aztec Ruin sat, it became necessary to keep unauthorized persons and animals off the property and to protect specimens and field equipment stored in the temporary frame shed put up in the courtyard of the compound. No modern dwelling was included in the plot. [1] With that in mind, while Clark Wissler was at Aztec in the summer of 1919 to finalize the acquisition of the property, he suggested that Morris build a small house somewhere near the West Ruin. Morris and his mother could reside there while looking after the site, and Morris could make this his headquarters during preparation of the anticipated reports resulting from the excavations. This plan immediately was adopted. Thus, Morris was to have the unique distinction of living amid the focus of his professional interest.
Together, the two men selected a locale for the new building at the southwest corner of the ruin precinct and discussed its general floor plan. As they talked, Wissler made a rough sketch of his idea of this structure. Although a copy of this hasty drawing was sent in 1931 to the custodian at Aztec Ruins, it has not been found. [2] The men agreed that the exterior style of the new house should harmonize with the old one on its northeastern flank. Modern amenities to make life comfortable should be added to the interior. The profile should be low, blocky, and flat-roofed. The exterior walls should be of unplastered banded masonry in the Chaco style using salvaged stones from the rubble of the ruin not needed for repair. Several decorative bands of green stone would increase the similarity to adjacent portions of the West Wing of the Anasazi house. [3] Since the reclaimed prehistoric construction supplies were regarded as waste, neither of these distinguished scholars considered their reuse to be improper. [4]
Not being engaged in large-scale excavation at the time, Morris commenced construction of the house within a few weeks after Wissler's visit. So far as it is known, Morris never had built such a sizable building but had at least three seasons of experience in attempting to copy Anasazi masonry and could draw on a great fund of practical construction knowledge among his crew. Jack Lavery, leading mason in the ruin repair activity, was drafted to work on the house.
Shortly, a progress report went to New York. "The house is coming along nicely," Morris informed Wissler. "To our surprise a great depression once occupied the site we chose. This the aborigines had filled up with a variety of substances, among them quantities of sandstone spalls, refuse, adobe, etc. The resulting loose deposit somewhat complicated the matter of securing a solid foundation, but I think we have met the difficulty satisfactorily" (see Figure 4.1). [5] The builders of the Annex situated just to the north likely had been responsible for the trash.

|
| Figure 4.1. American Museum field station, built of shaped stone from Aztec Ruin and occupied by the Morris family from late 1920 to 1933, as it appeared about 1923-1924. The western room, planned as an exhibit hall, was not yet roofed. |
Three months later, walls were up, roofs were on, and it was time to close in the building. Morris wired that every effort was being made to conform to Anasazi practices. He explained by adding, "My mason is building a beautiful wall which is laid without any mortar showing on the outer surface, thus heightening the similarity to the weathered portion of the ruin." [6]
Although not spacious, the interior was comfortable and exhibited a Southwestern Pueblo flavor (see Figure 4.2). The floor plan was a rectangle. The eastern two-thirds was divided into four small rooms: a living room, a kitchen, and two bedrooms. During a secondary building phase, another large unpartitioned room was planned on the west side of the building. That room would provide space for a museum. As was the case in the Anasazi dwelling, interior walls were whitewashed. Ceilings were made of aged beams and smaller poles taken from downed roofs of the West Ruin. Contemporary doors and windows afforded light, ventilation, and easy access. A corner fireplace of Hispanic style in the living room and a wood range in the kitchen provided the luxury of heat, which, except for small open cooking hearths, Anasazi homes lacked. Other improvements over the Indian mode of life were household water lifted to the kitchen sink by a hand pump from a large cistern dug to one side of a cellar beneath the house, a pine floor, and artificial light from gasoline lanterns. Up to that time, the Abrams cistern supplied drinking water for excavation crew and visitors. [7]

|
| Figure 4.2. The Morris living room with collections of Indian objects. Ceiling beams are twelfth-century elements removed from the West Ruin. Window and door lintels are modern wood installed in the Anasazi way. |
A long porch covered the front, or southern, facade of the house. The top courses of stone in a low wall across its face and some of the upper house walls were set in obvious cement mortar to imitate repaired walls in the ruin. [8] The porch was supported by four cedar posts placed upside down so that the spread of roots embraced the ends of roof cross beams. Morris borrowed the idea for posts used in this way from late seventeenth-century Indian houses in the Gobernador region east of Aztec. [9] Purists considered them inappropriate for a building at Aztec Ruin. Given the fact that the concept of a porch also was foreign to the Anasazi, the complaint appears irrelevant. Harder to explain were low masonry parapets around the roof line, for which there is no known regional counterpart (see Figure 4.1).
To the rear of the American Museum building, three rooms of the West Wing of the ruin were reworked for modern purposes. One inner chamber covered with a timber-and-tar paper roof was a privy. Adjoining prehistoric cells were roofed similarly. They became a garage and a blacksmith shop. Wooden barn doors closed these spaces (see Figure 4.3). [10] In time, the courtyard shed was moved to the back of the house. A portion of the south extension of the Annex was leveled in preparing a suitable base for it. For a half dozen years, the shed was a general utility building and display space for artifacts. [11]

|
| Figure 4.3. Three rooms of the southwest corner of the Aztec Ruin revamped by Morris during the 1920s for personal purposes. Unexcavated West Wing rooms are in the background. |
The total cost figures for construction of the American Museum building have not been located, but they are believed to have been minimal by present standards. In 1919, expenditures for materials and the wages of a carpenter, mason, and helper came to $1,026.33. An unknown amount of recycled stone and wood came from the ruin at no cost other than labor. Morris asked for a $1,000 appropriation to complete the house. [12] When he and his mother moved into their unfinished new quarters the next November, he was over that allotment by $1,339.51, explaining that the windows cost $74, the doors $42, the flooring $131, and the roofing paper $82.50. Morris apologized to Wissler for going over budget. He listed his reasons for proceeding with the building as his responsibility to his mother, his need to be in residence at the site during the winter, the damage that the woodwork would have suffered from exposure, and because he did not want to have to work on the house during the next digging season. [13]
The principal delay in completing the house was the lack of ancient ceiling beams. Construction had depleted them. Builders used new wood for baseboards and lintels after it was scorched so that it would blend with the reused timber. During remodeling in 1959, workmen retrieved several fragments of a Denver Post of the 1920s from beneath some of this finish wood. [14] To get enough old poles to complete the ceilings of the domestic rooms and the unroofed exhibition room, Morris said it would be necessary to excavate another six to 10 rooms. [15]
A year later, the house still was not finished. This situation was attributable to the perennial shortage of funds at the museum and to Morris's full schedule of field work and writing. In December, Morris noted that a cement floor needed to be laid in the basement. The lower portion of the front porch also should be cement plastered. The porch roof over the exhibition room was uncompleted. These improvements could be done, he wrote, for $250. [16]
Using a large chunk of the building budget of $297.50 for 1922, workers provided a dry basement for specimens retained at Aztec. [17] The so-called exhibition room remained a roofless shell. Work on it stopped as its masonry walls approached the height of the adjoining house. [18] Morris wanted to negotiate with Wissler over the original plan stipulating a 13-foot ceiling for the room capped on the exterior by an additional five-foot parapet.
Completion of the stone house was put on hold for the next two years. Still lacking timbers, Morris advised Wissler, "The large timbers I have, and perhaps one third enough of the small ones. To obtain a sufficient quantity of the latter, it would be necessary to dig out two or three rooms where I know fallen ceilings to be readily accessible. This I think could be done for less than $100." [19] At the same time, Morris pleaded that he be permitted to roof the exhibition room at the same level as the remainder of the building to the east. Within a week, Wissler returned an approval for the change of ceiling height and the additional money to dig for timbers. [20] Months passed, however, without any action. In December, Morris again estimated that, in addition to obtaining the old wood, he would need another $400 in order to finish roof, floor, partition, doors, and windows for the west room; cement for the porch; and plaster the front walls. [21] By then, winter had closed in.
Work through July, August, and September of 1925 at last saw the house done. Morris secured necessary beams from the West Ruin under a government excavation permit. [22] Six years of very sporadic efforts produced the American Museum field station. Wissler appraised its value at between $500 and $1200. Because it was almost two miles from town, he thought it would never sell for more than the lower figure. [23]
| <<< Previous | <<< Contents >>> | Next >>> |
band/adhi/chap4.htm
Last Updated: 28-Aug-2006