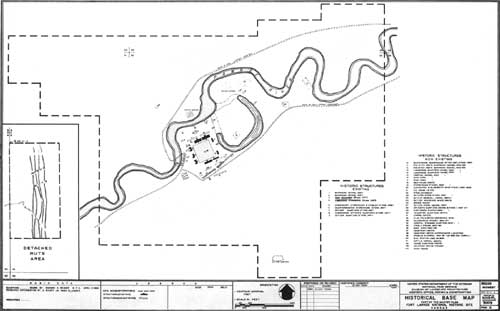|
FORT LARNED
Historic Structures Report (Part II — Historical Data Section) |

|
ILLUSTRATIONS

|
| 1. 1863 or 1864 diagram of fort. (National Archives) |
This is the earliest known diagram of Fort Larned. It was drawn about 1863 or 1864. Note the building complex associated with the quartermaster corral.

|
| 2. 1866 diagram of fort. (National Archives) (click on image for a PDF version) |
Drawn about 1866 this diagram shows Fort Larned just before the beginning of the Rockwell's construction program. The diagram is especially good for descriptions of the early structures.

|
| 3. 1866 diagram of fort showing sutler's structures. (National Archives) (click on image for a PDF version) |
This diagram was also drawn about 1866 and is similar to Plate 2. Only two ditches, however, appear on this map. In addition, the structures around the quartermaster corral seem to be incorporated in a single unit.

|
| 4. 1867 Corps of Engineers map of fort. (National Archives) (click on image for a PDF version) |
This map, drawn in September 1867, is the only map or diagram showing the new buidlings. Note that the quartermaster corral is no longer shown.

|
| 5. Historical Base Map from Ft. Larned Master Plan (NPS) (click on image for a PDF version) |
This is the historical base map from the Fort Larned Master Plan. Although there are a few minor mistakes, it shows the location of the principal structures during the historical period, 1859-1878.

|
| 6. Photograph of farm activities at Fort Larned (Fort Larned National Historic Site) |
This photograph shows farm activities at Fort Larned. Its date is unknown, but it was probably taken sometime after 1910, when the post had passed to the Frizell family.

|
| 7. Photograph of farm activities at the Frizell ranch (Kansas State Historical Society) |
Another photograph of farm activities during the period of the Frizell family ownership. Note how some of the structures have been altered.

|
| 8. Plan for Fort Larned structures, 1866 (National Archives) |
In 1866 Cuvier Grover submitted this layout with plans for the buildings. When the Quartermaster General refused to approve them, General Sherman requested that he be given control of construction in his military division.

|
| 9. 1867 plan for Quartermaster Storehouse (National Archives) (click on image for a PDF version) |
This 1867 plan for a storehouse at Ft. Lyon is a standard plan adopted for use in the Department of Missouri. Although the Larned storehouses are not dimensionally similar to this plan, it is suggested the floor plan be followed in interior partitioning of the quartermaster storehouse.

|
| 10. 1867 plan for Officers' Quarters (National Archives) (click on image for a PDF version) |
This is another 1867 plan from Fort Lyon. The commanding officer's quarters at Larned appear to be a smaller version of this plan.

|
| 11. 1867 sketch of Fort Larned (Kansas State Historical Society) |
This 1867 sketch of Fort Larned shows the dugouts along the banks of Pawneee Creek used as quarters for enlisted men and civilian employees.

|
| 12. 1867 sketch of Fort Larned (Kansas State Historical Society) |
This sketch, also drawn in 1867, shows the fort before the beginning of the construction program. Note the tents for quartering the soldiers. In addition, the commissary storehouse, Building 5, is shown with three doors and numerous windows in the north elevation.
| <<< Previous | <<< Contents>>> | Next >>> |
hsr/photos.htm
Last Updated: 30-Nov-2009