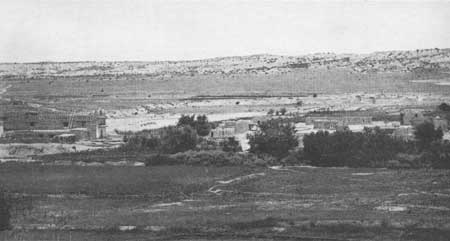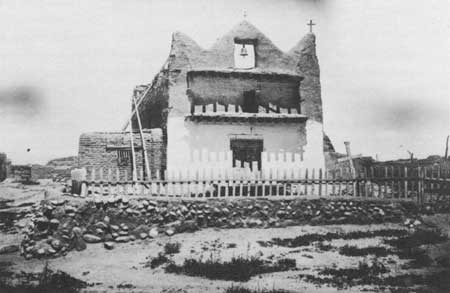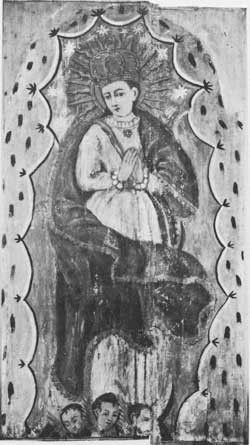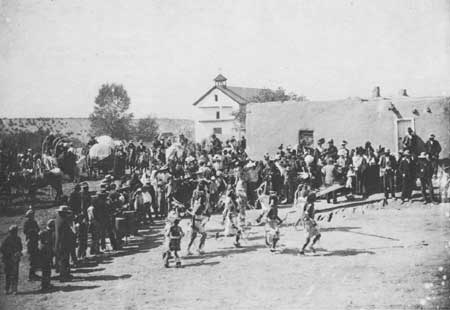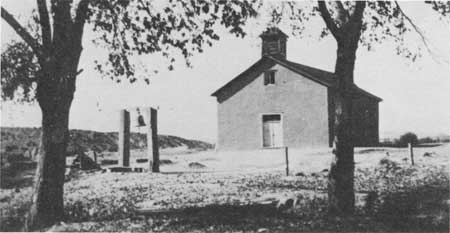

|
Nambé Mr. and Mrs. C. M. Surfus, U.S. Indian Service teacher and matron at the Tewa pueblo of Nambé, 20 miles north of Santa Fe, were in the capital on Saturday, September 30, 1905, to do their shopping. They reported that the harvest had been good and that the Indians were well fixed this year. What concerned them was the condition of the Nambé church. "The old Catholic church at the Nambé Indian Pueblo, which is one of the most ancient structures and places of worship in New Mexico and which was built early in the eighteenth century and was dedicated in 1729 [1725], is not in good repair. Although the walls are over two and one half feet in thickness one of them has just sank [sic] eight inches. If the proper repairs were put upon the church now, Mr. Surfus is of the opinion that it would stand at least two centuries longer. It is a very interesting building from a religious and a historical standpoint and should be preserved as long as possible."
If the preservationists noticed the write-up on page eight of the Santa Fe New Mexican, they were hardly in a position to act. The Committee for the Preservation and Restoration of the New Mexican Mission Churches was still fifteen years in the future. It would take a few collapses to dramatize the need, and the Nambé church obliged. [1] Not three years later, in August 1908, the same newspaper printed an article entitled "Nambé, the Moribund." The church had fallen. "The old bell, a few decaying, but quaintly carved timbers, and a great quadrangle of crumbling adobe walls are all that remain." It made former Governor L. Bradford Prince angry. Someone had persuaded the Indians to modernize the structure with a pitched tin roof that made it look like a two-story adobe barn, one that would never leak. The same thing was tried at Santa Clara, with the same result. "There could not be," accused Prince,
The failure to make intelligent repairs was to blame, not the unadaptability of pitched roofs to adobe walls.
To hear Fray Pedro Esquer tell it, Governor Juan Domingo de Bustamente was an avaricious, blaspheming, corrupt, despotic, immoral ogre. Testifying in 1731 at the residencia, or judicial review, of the long-term governor's administration, Esquer vented his spleen. In defense of Bustamante his partisans pointed to the man's good deeds. He had, after all, and entirely at his own expense, built the fine new church at the mission of San Francisco de Nambé. The dated choir loft beam—noted by Father Domínguez in 1776—was there to prove it. The dedication in 1725 had been a day to remember with "comedies, laudatory speeches, and Indian dances." [3]
The Bustamante church, if less than prepossessing, wore well. Standing in the doorway, one looked east over the cemetery wall directly onto the plaza. Because it was neither falling down nor being reroofed in 1760, Bishop Tamarón commented instead on the plague of bedbugs at Nambé. Domínguez was uncomplimentary but graphic—the two "monstrous" adobe wings and pediment surmounting the facade rose "like the peaks of a biretta"; the two high windows on the Gospel side were "so ill-made they look like holes"; the long, single-nave interior (some 25 by 96 feet) with bare earth floor, "ugly" wall painting "like tapestry" behind the main altar, and "hideous" adobe tables for side altars gave the impression of "a dark wine cellar." Fray Diego Martínez Ramírez de Arellano, serving his second ministry at Nambé between 1804 and 1809, listed some items acquired since Domínguez's time, including a ceiling-high wooden altar screen, two smaller side altar screens, and a painting by Bernardo de Miera y Pacheco of the Blessed Virgin in her Immaculate Conception. Both the church and the convento projecting from its left side were showing signs of age. The former, said Martínez in 1806, was "all cracked although repaired as best as has been possible," and the latter "very deteriorated although large enough for the religious or minister who attends the mission. About the convento he had been more specific the year before.
But Martínez kept at it. By the end of 1808 his superior reported the Nambé convento "in good condition and the church decent." Visitor Guevara, who in 1818 inventoried the venerable little statue of the Immaculate Conception "with her silver crown, half-moon at her feet, and pendant earrings of gold and fine pearls," had no complaints about the fabric. It was the people's ignorance of the faith. But not even the fiscal, the priest's helper-catechist, could tell him how many Gods there were. [4] Later on, Nambé almost died. Its population dropped from the fifty families of 1776 to "six or seven." The causes were several—continued encroachment on pueblo lands by local Hispanos, intermarriage with outsiders, disease, factionalism, and an unusual rash of executions for witchcraft, particularly during the 1850s and 1860s, a subject that later fascinated Adolph Bandelier. As more and more houses fell to ruin leaving wide gaps in the once close-built, two storied rectangle, the place looked less and less like a pueblo. Yet the church stood. By 1881, when Lieutenant Bourke sketched it, the balcony railing was gone but otherwise it had changed little. Inside, in 1885, someone crudely overpainted the main altar screen with bright colors that greatly offended Judge Prince, who wrote down his impressions of the old building "shortly before its downfall." He denounced "the spirit of modern improvement" that had caused the Indians to consider a wooden floor. As for the garish altar screen, he hoped that time would "tone down the general effect to something more appropriate in the 'dim, religious light.'" [5]
But time ran out. The church caved in. About 1915 artist Gerald Cassidy and his wife Ina Sizer Cassidy were poking around in the ruins with an eye toward the Santa Fe-style home they planned to build on Canyon Road. Surely the Indians had no use for all these old fallen beams and corbels and these few faded paintings. The Indians agreed: they did not. The Cassidys' haul included the 1725 Bustamante choir loft beam and Miera y Pacheco's painting of the Immaculate Conception. [6] In 1910, meantime, the pueblo had settled for a replacement church that resembled a one-story adobe barn. It lasted until about 1960, when it mercifully was condemned as a hazard and demolished. For years Nambé pueblo had no church of its own. At last in 1974 a new one appeared, 100 feet east of where the previous churches had stood. The creation of architect Allen L. McNown, it is contemporary but rendered in the traditional idiom and wholly harmonious. It is built of adobes, massed low in profile, with transverse clerestory and undulating surfaces. The lateral walls are relieved by a series of tall and narrow deep-set windows which admit through tinted glass a warm, diffused light. On a heavy horizontal beam above the doorway hangs the bell from the 1725 church.
Copyright © 1980 by the University of New Mexico Press. All rights reserved. Material from this edition published for the Cultural Properties Review Committee by the University of New Mexico Press may not be reproduced in any manner without the written consent of the author and the University of New Mexico Press. | ||||||||||
 Top Top
|
| ||||||||||
