
|
Santa Clara
As it stood in 1776, the church at Santa Clara was
the narrowest in New Mexico. It made Father Domínguez think of a
culverin, a long thin cannon. Its caliber, or width inside, measured
only 14 feet. Yet from the tall front door to the wall behind the altar,
including the transept (the handles or trunnions of the cannon), it
stretched out to 110 feet. The reason for its extreme narrowness,
Domínguez explained, was the lack of heavy vigas to span the
usual 20 to 25 feet. The Tewa pueblo of Santa Clara, 25 miles northwest
of Santa Fe, lay on the west bank of the Rio Grande, where big trees
were harder to drag down the rough canyons than from the high Sangre de
Cristos on the east side. To compensate for the thinness of the vigas
they were laid unusually close together across the nave, on centers of
21 or 22 inches, with little more than a foot of space between them.
Domínguez heard all about it firsthand from the missionary who
supervised the job.
Appearing older and more feeble than his fifty-one
years, Fray Mariano Rodríguez de la Torre related in 1776 how he
had built the Santa Clara church nearly twenty years before. A native of
Mexico City, enough in itself to endear him to Domínguez, Fray
Mariano had been in the missions not yet four years when in 1756 his
superior assigned him to this pueblo. Its post-Revolt church had melted
into a heap of rubble. There was nowhere to say Mass but "a very small
chapel, or shrine," which by the time of Domínguez's visitation
served "as a stable for dumb beasts that gather in it of their own
accord." So, in 1758, Rodríguez mobilized the Indians and local
Hispanos, without a levy, and set to work. He supplied the oxen that
were used to haul in the vigas, and paid for one of the animals killed
by an Indian in the process. He fed the construction crews gratis. And
they took advantage.
When the roof of the nave of the church was finished,
the Indians and the settlers left the rest up to the father alone and to
his industry. Therefore, what was necessary to roof the transept and
sanctuary was taken from his alms, and with this he roofed it. The
carpenters, in addition to being well paid, ate, drank, and lived in the
convent at the father's expense for a period of two months in the
winter, when the days are very short in this region. And since these
workmen were very gluttonous and spoiled (in this land, when there is
work to be done in the convents, the workers want a thousand delicacies,
and in their homes they eat filth), the gravy cost the father more than
the meat (as the saying goes). That is to say, they ate more and were
paid more than they worked. [1]
The strait and elongated church looked to the east,
with single-story convento, also the work of Rodríguez, huddled
against its sheltered south side. The nave, like the inside of a giant
casket, was all but unadorned, without even a choir loft: "soulless,"
Domínguez called it. In 1782 Fray Ramón Antonio
González had altar screens painted in tempera for the main altar
and for the side altars in the arms of the transept. The main one, which
drew praise even from Lieutenant Bourke ninety-nine years later, the
Indians of the pueblo paid for, while González donated the other
two. Showing some cracks in 1808, the building had been put back in such
good shape ten years later that Juan Bautista Guevara could find nothing
to complain about. In fact, for once he praised a Franciscan. The
ministry of Fray Francisco Bragado, including his school for boys, was
exemplary, at least in New Mexico. [2]
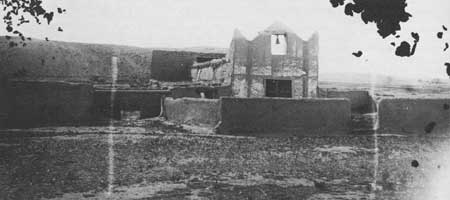
|
|
102. By the 1880s Santa Clara's narrow
church and its adjoining convento looked weathered and rundown. The
facade by Jackson about 1881.
|
Domínguez's varas and Bourke's paces were not
far off parity. The lieutenant, who put his three Santa Clara guides in
good humor by purchasing "freely of pottery, baskets and apricots" was
not favorably impressed by the pueblo's appearance in 1881. Of the
houses, "much worn at the corners," few stood more than one story tall.
Across their roofs to the north Bourke could see from the plaza the long
silhouette of the church.
My guides were anxious to show me the ruined church
of "Santa Clara" and under their care, I made a brief examination. It is
41 paces from main entrance to chancel, 5 paces wide, 18 ft. high, and
lighted by two square, unglazed windows, 8' x 5'. The ceiling is formed
of pine "vigas" with a "flooring" of roughly split pine slabs, upon
which is laid the earthen roof. In one arm of the transept, were a
collection of sacred statues, dolls, crosses and other appurtenances of
the church. The altarpiece, although much decayed, is greatly above the
average of the church paintings to be found in New Mexico. It is a panel
picture, with an ordinary daub of Santiago in the top compartment and a
very excellent drawing of Santa Clara in the principal place. The
drawing, coloring and expression of countenance are usually good and I
don't blame the Indians for being so proud of their Patroness. A
confessional and pulpit occupy opposite sides of the nave. [3]
Sometime before 1909 someone decided that the Santa
Clara church needed a peaked roof. Judge Prince believed that the old
vigas were removed and were not replaced. If so, the solid bond between
lateral walls was disjoined, allowing an outward thrust from the heavy
new roof. An engineer would have shuddered. The result was
predictable.
The church was so massively built that apparently it
would last for ages; but the very confidence thus inspired caused its
destruction. The spirit of innovation reached even to Santa Clara, and a
promise of a roof that would never leak was sufficient inducement for a
change. So the old timbers were removed and a modern roof placed on the
adobe walls; and alas! when the storm came, the great building which had
withstood the vicissitudes of centuries fell with a great crash as did
its sister church in Nambé; and one of the historic landmarks of
New Mexico was gone forever. [4]
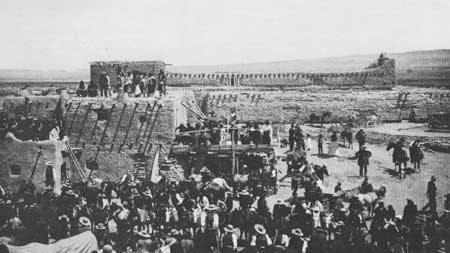
|
|
103. A profile of the Santa Clara church.
Charles F. Lummis, 1880s.
|
In 1918 "a partial replica of this old church, but on
a smaller and simpler scale," went up. It too stood on the north side of
the pueblo outside the plaza. It was hardly half as long as its
predecessor and its walls rose not so high but neat and straight and
much thinner. Instead of a transverse clerestory light, difficult to
build and to keep from leaking, it had wooden-frame lateral windows. The
semicircular apse was a rather effective innovation. As a link to Fray
Mariano Rodríguez de la Torre's culverin church, the massive
front doors, each with its ten weathered panels, were salvaged from the
old and hung on the new. Since then, however, an expansion and face-lift
have disfigured the facade and the old doors are gone. [5]
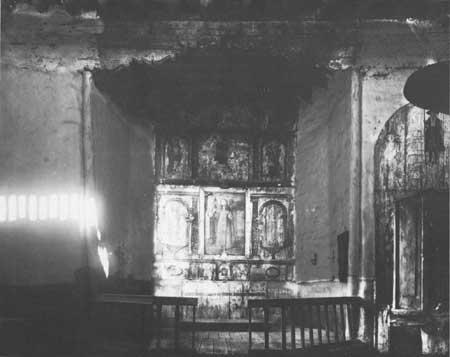
|
|
104. The main altar screen, constructed in
1782 around the painting of St. Clare, was still in place in 1899.
|
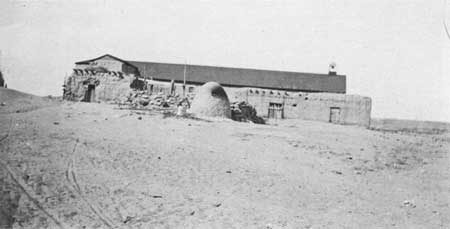
|
|
105. George H. Pepper caught the Santa
Clara church with its pitched roof about 1905..
|
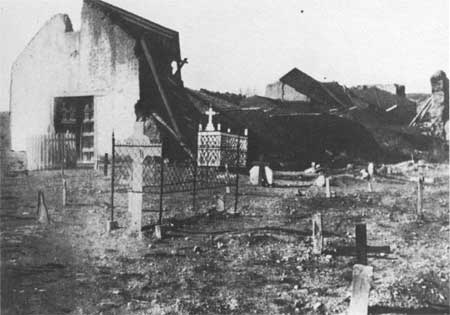
|
|
106. The church at Santa Clara a
few years later.
|
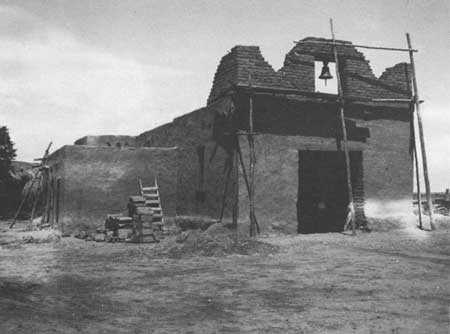
|
|
107. The replica church under construction,
August 12, 1918.
|
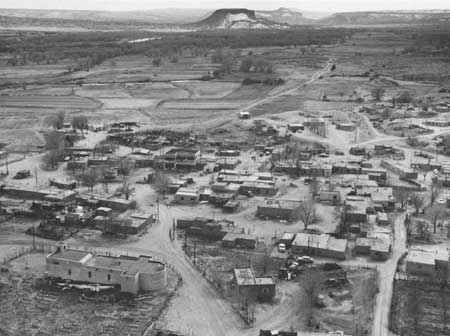
|
|
108. Santa Clara pueblo, 1964. The 1918
church (lower left), remodeled and expanded in front, looks like this
today.
|
Copyright © 1980 by
the University of New Mexico Press. All rights reserved. Material from
this edition published for the Cultural Properties Review Committee by
the University of New Mexico Press may not be reproduced in any manner
without the written consent of the author and the University of New
Mexico Press.
|


 Top
Top








