



 |
HOTELS & LODGING
Structures featured in this section range from small cabins to grand
hotels, and illustrate some of the various public accommodations
available in the parks.
Daniel Hull, as senior landscape engineer during the 1920s, took a
leading role in the design of park facilities and visitor
accommodations. Hull worked closely with Gilbert Stanley Underwood
(architect of the Ahwahnee Hotel, Grand Canyon Lodge and Zion Lodge), in the
development of park villages serving visitor needs while preserving the
area's spectacular scenery. His prototypical village plan took the form
of a small central lodge or pavalion housing a lounge, kitchen and
dining room, with outlying cottages and service buildings.
Images link you to more details about these HOTELS & LODGING facilities! |
|
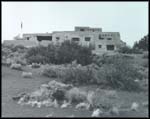 |
| Painted Desert Inn, Petrified Forest National Park. |
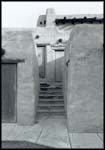 |
| Painted Desert Inn, Steps, Petrified Forest National Park. |
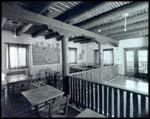 |
| Painted Desert Inn, Dining Room, Petrified Forest National Park. |
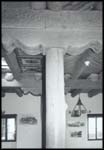
Painted Desert Inn, Post Detail, Petrified Forest National Park. |
|
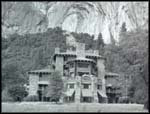
Ahwahnee Hotel, Yosemite National Park. |
|

Paradise Inn, Elevation & Plan, Mt. Rainier National Park. |
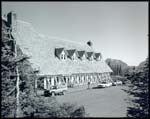
Paradise Inn, Mt. Rainier National Park. |
|
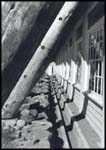
Paradise Inn, Framing Detail, Mt. Rainier National Park. |
|
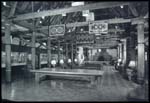
Paradise Inn, Lobby, Mt. Rainier National Park. |
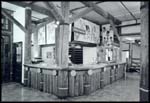
Paradise Inn, Front Desk, Mt. Rainier National Park. |
|
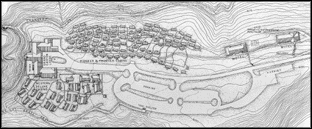
Grand Canyon Lodge Complex, Site Plan, Grand Canyon National Park. |

Grand Canyon Lodge, Grand Canyon National Park. |
|
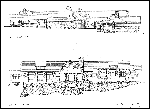
Grand Canyon Lodge, Elevation Drawings, Grand Canyon National Park. |
|
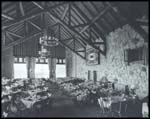
Grand Canyon Lodge, Dining Room, Grand Canyon National Park. |
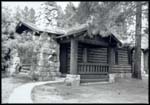
Grand Canyon Lodge, Western Duplex Cabin, Grand Canyon National Park. |
|
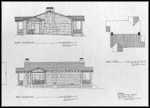
Grand Canyon Lodge, Western Quadraplex Cabin Elevations, Grand Canyon National Park. |
|
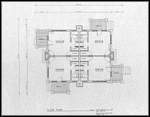
Grand Canyon Lodge, Western Quadraplex Cabin Floor Plan, Grand Canyon National Park. |
|



