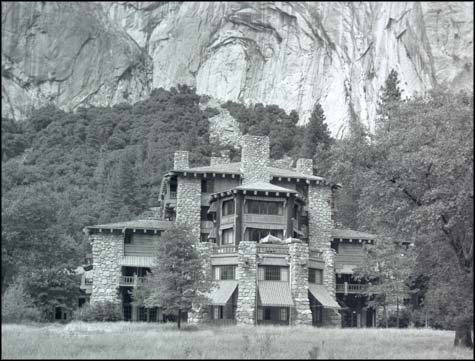YOSEMITE NATIONAL PARK
Ahwahnee Hotel (1925-1927)

The site chosen for the Awhanee hotel is a deep, grassy meadow at the base
of the Royal Arches. Located at the east end of the valley, it is surrounded
by a forest of black oak and Douglas fir, which provides seclusion from
nearby developments.
Knowing that his building could not compete with the spectacular setting,
architect Gilbert Stanley Underwood devised an asymmetrical plan with three
wings, each three stories high, radiating out from a six-story central tower.
The plan afforded good views of the dramatic scenery from every window. The
y-shaped ground floor plan pivots around the elevator lobby.
Emphasized by green slate hip roofs and bands of windows, the horizontal
sweep of the balconies and terraces at Ahwanhee provides visual interest on
the exterior and varied spatial experiences on the interior. Massive granite
boulder piers and chimneys match the cliff walls and soar vertically
throughout the complex. Broadened at their bases, the piers cast the
first-floor window openings into deep shadow.21
Photograph by Laura Soulliere.
|



