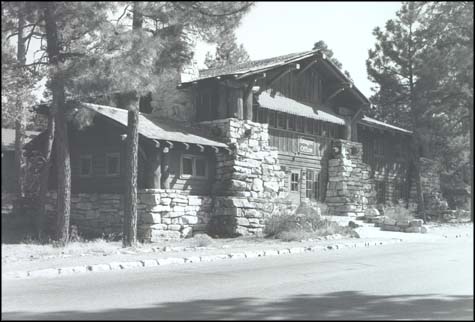GRAND CANYON NATIONAL PARK
Operations Building (1929)

This National Park Service designed Rustic Style building was
originally configured as an L-shaped, two-story, wood-framed structure.
The building was converted to the Superintendent's Residence in 1931,
with a wing added in 1938. The final composition is a large-scaled
residence with many of the elements that would later be refined in other
park administration structures at the Grand Canyon and elsewhere in
western national parks.
Rows of windows set in the dark, stained lower and upper walls read
as shadowed planes in contrast with the lighter-colored stone masses.
Low-pitched roofs add a horizontal emphasis, and wide overhangs cast
shadows on the already dark walls. Even the choice of dark brown paint
for logs and siding and green trim for the doors and windows were
decisions made with the utmost care, helping the building blend into it
natural environment.34
Photograph by Laura Soulliere.
|



