|
Public Camp Manual
|

|
NATURE AND ORDER OF IMPROVEMENTS
X. MISCELLANEOUS IMPROVEMENTS.
The improvements which have been discussed on the foregoing pages are considered as the fundamental and necessary facilities to be installed in all public camps. In certain cases, as in the "De Luxe" camps, it may be desirable to construct "extras". Inasmuch as developments of the latter type will be the exception rather than the rule, they are not discussed in detail, nor are designs and plans included in this Manual, except in the case of bath houses and dressing rooms, for which plans are incorporated. A few suggested "extras" are discussed briefly.
Bathers' Dressing Rooms: It will frequently be desirable to erect bathers' dressing rooms on the shores of lakes, or at other places where swimming facilities are available. The 4-room building shown in this Manual is designed as a change room for public use.
MATERIAL LIST FOR BATHERS' DRESSING ROOMS
| Concrete Aggregate | 3 cu. yds. concrete mix |
| Cement | 12 sacks |
| Reinforcing Mesh | 100 sq. ft. #14 gauge galvanized welded wire mesh, wires spaced 4" in each direction. |
Form Lumber not included.
| Framing Lumber | ||||
| Mudsills | 2x4 | #1 Heart Common Redwood | (2 pcs. (4 pcs. | 10-0 8-0 |
| Studs | 2x4 | #1 Common Douglas Fir | 32 pcs. | 14-0 |
| Plates | 2x4 | #1 Common Douglas Fir S1S1E | 12 pcs. | 10-0 |
| Stud Blocking | 2x4 | #1 Common Douglas Fir S1S1E | 5 pcs. | 10-0 |
| Eave Blocking | 2x4 | #1 Common Douglas Fir S1S1E | 4 pcs. | 10-0 |
| Hip Rafters | 2x4 | #1 Common Douglas Fir S1S1E | 4 pcs. | 10-0 |
| Jack Rafters | 2x4 | #1 Common Douglas Fir S1S1E | 28 pcs. | 6-0 |
| Louver Collar | 2x6 | #1 Common Douglas Fir S1S1E | 1 pcs. | 8-0 |
| Louver Collar | 2x2 | #1 Common Douglas Fir S1S1E | 1 pcs. | 8-0 |
| Louver Posts | 2x2 | #1 Common Douglas Fir S1S1E | 1 pcs. | 6-0 |
| Roof Sheathing | 1x6 | #2 Douglas Fir or #3 Ponderosa Pine Common Shiplap - | 200 B. M. | |
| Partition Sheathing | 1x4 | "C" Grade Douglas Fir or Ponderosa Pine T&G Ceiling | 50 pcs. | 10-0 |
| Shingles | Clear 100% edge grain 16" 5/2 butts Redwood or Western Red Cedar | 10 bundles | ||
| Rustic | 1x8 | V-jointed Clear All Heart Redwood or Red Cedar Unsurfaced Rustic, Rough Side Out | 42 pcs. | 8-0 |
| Seats | 2x12 | Select Common Douglas Fir S4S | 2 pcs. | 10-0 |
| Seat Cleats | 2x3 | Select Common Douglas Fir S4S | 4 pcs. | 8-0 |
| Duck Boards | 1x4 | Select Common Douglas Fir S4S | 28 pcs. | 4-0 |
| 12 pcs. | 3-0 | |||
| Corner Beads | Item 1 | Clear All Heart Redwood or Red Cedar milled to detail | 4 pcs. | 8-0 |
| Door & Vent Casing | Item 2 | same | (8 pcs. (1 pcs. | 8-0 10-0 |
| Louver Corner | Item 7 | same | 1 pr. | 8-0 |
| Watertable | Item 3 | same | 4 pcs. | 10-0 |
| Vent Sills | Item 8 | same | 2 pcs. | 8-0 |
| Cornice Facia | Item 6 | same | (4 pcs. (1 pcs. | 12-0 10-0 |
| Vent Slats | 1x3 | same S4S | 6 pcs. | 8-0 |
| Vent Frame | 1x4 | same S4S | 9 pcs. | 6-0 |
| Mullion Facing | 1x3 | same S4S | 2 pcs. | 8-0 |
| Louver Slats | 1x3 | same S4S | 4 pcs. | 8-0 |
| Louver Frame | 1x3 | same S4S | 2 pcs. | 8-0 |
| Louver Sill | 1-1/4x5-1/2 net | same S4S | 1 pcs. | 8-0 |
| Louver Cornice Soffit | 1x3 | same S4S | 1 pcs. | 10-0 |
| 1x2 | same S4S | 1 pcs. | 10-0 | |
| Main Cornice Soffit | 1-1/4x1-5/8 net | same S4S | 4 pcs. | 12-0 |
| 1x6 | same S4S | 4 pcs. | 12-0 | |
| Door Frames | 1x4 | Select Common Douglas Fir S1S1E | (8 pcs. (1 pcs. | 8-0 10-0 |
| Door Stops | 1x3 | Clear All Heart Redwood or Red Cedar S4S | (8 pcs. (1 pcs. | 8-0 10-0 |
| Doors | 4 | 2-0 x 6-8 x 1 3/8 Stock, 5 solid raised panels with drip, as detailed | ||
Hardware
| Nails | 10 lbs. 16d common |
| 15 lbs. 8d common | |
| 10 lbs. 8d common galvanized | |
| 15 lbs. 3d common shingle galvanized | |
| 5 lbs. 6d common finish | |
| 5 lbs. 8d common finish | |
| 2 lbs. 6d common common galvanized | |
| Screen | 30 sq. ft. 16 Mesh Copper or Bronze Wire Cloth. |
| Bolts - Mudsill | 28 1/2"x6" machine bolts with nuts and cut washers. |
| Hinges | 4 prs. 3-1/2"x3-1/2" galvanized butts with screws. |
| Locks | 4 mortise lock sets equal to Sargent Lock 5234, Knob 1232 and key plate #13. |
| 4 spring door closers, 14", equal to Chicago #283. | |
| Pipe | 8 ft. 3/4" galvanized wrought steel pipe. |
| Paints Roof | 3 gals. grey green creosote stain. |
| Paints Walls | 4 gals. light weatherbeaten brown creosote stain. |
| Interior Walls | 2 gals. ivory enamel |
| Exterior Trim | 2 qts. varnish |
| Doors | 1 qt. green sash paint 2 qts. turpentine |
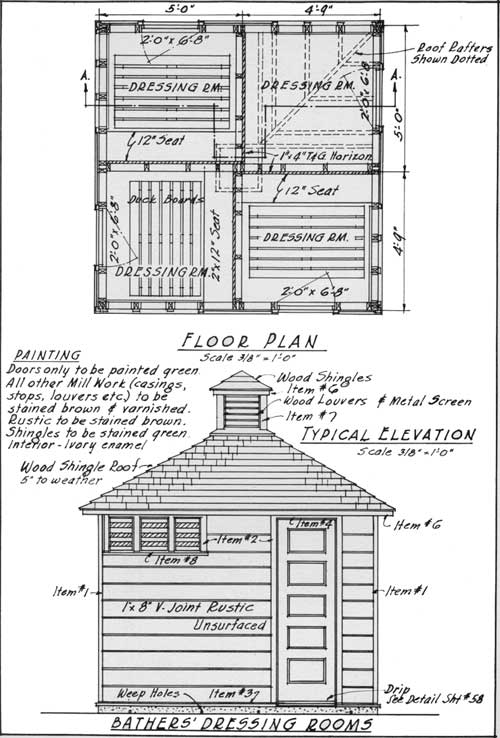
|
| (click on image for a PDF version) |
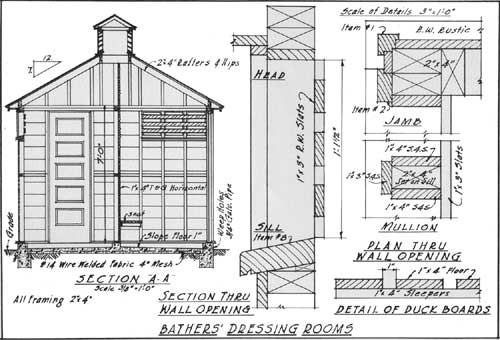
|
| (click on image for a PDF version) |
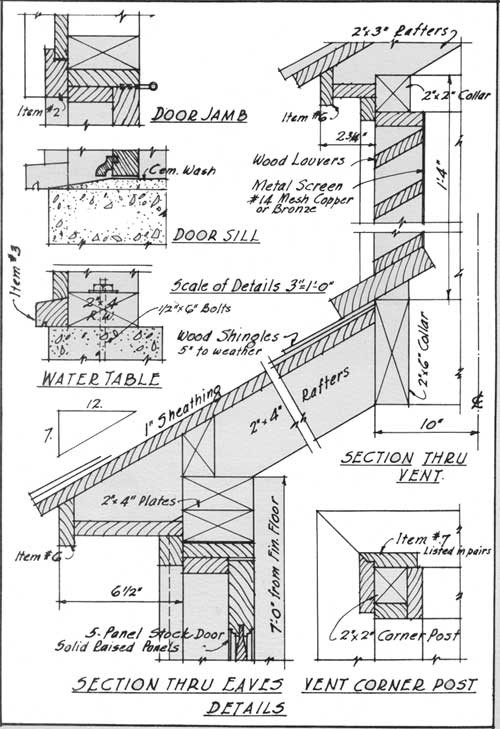
|
| (click on image for a PDF version) |
Bath Houses: As more adequate water systems are installed in camps, it may be desirable to construct bath houses, particularly on those areas which receive heavy use. The shower building shown in this Manual is intended for such use. This building may be used by both men and women, where a single structure will be adequate. Should more facilities be required, men and women should be cared for in separate buildings.
It may be possible to heat water for showers by running separate lines from the supply tank, leaving the pipe exposed to the sun. Pipe lines constructed in this manner should be planned so as to allow for drainage during the winter months.
MATERIAL LIST FOR BATH HOUSE
Form lumber is not included.
| Concrete Aggregate | 2 cu. yds. concrete mix | |||
| Cement | 8 sacks | |||
| Reinforcing Mesh | 70 sq. ft. #14 gauge galvanized welded wire mesh, wires spaced 4" in each direction. | |||
| Mudsills | 2x4 | Redwood or Red Cedar #1 Heart Common | (3 pcs. (3 pcs. | 8-0 6-0 |
| Studs & Trimmers | 2x4 | #1 Common Douglas Fir S1S1E | 20 pcs. | 14-0 |
| Plates | 2x4 | same | 10 pcs. | 8-0 |
| Hip Rafters | 2x4 | same | 4 pcs. | 8-0 |
| Jack Rafters | 2x4 | same | (2 pcs. (2 pcs. | 10-0 12-0 |
| Blocking & Bridging | 2x4 | same | 6 pcs. | 12-0 |
| Roof Sheathing | 1x6 or 1x8 | #2 Douglas Fir or #3 Ponderosa Pine Common Shiplap | 170 B.M. | |
| Shingles | Clear 100% edge grain Redwood or Red Cedar 16" 5/2 butts 1-3/4 squares | 7 bundles | ||
| Partition Sheathing | 1x4 | "C" Grade Douglas Fir Ceiling V-jointed | (32 pcs. (18 pcs. (38 pcs. | 14-0 8-0 10-0 |
| Rustic | 1x8 | V-jointed Redwood or Red Cedar, kiln dried, unsurfaced rustic | (24 pcs. (24 pcs. | 8-0 6-0 |
| Corner Beads | Item 1 | Clear All Heart Redwood or Red Cedar to detail | 4 pcs. | 8-0 |
| Casings | Item 2 | same | (3 pcs. (4 pcs. | 14-0 8-0 |
| Watertable | Item 3 | same | 2 pcs. | 16-0 |
| Cornice Facia | Item 6 | same | 4 pcs. | 10-0 |
| Vent Sills | Item 8 | same | 1 pcs. | 8-0 |
Note! If the same grade of Ponderosa Pine or Redwood is available at the same price they may be substituted. | ||||
| Cornice Soffit | 1x6 | Clear All Heart Redwood or Red Cedar S4S | 4 pcs. | 10-0 |
| 1-1/4"x1-5/8" | same | 4 pcs. | 10-0 | |
| Vent Slats | 1x3 | same | 3 pcs. | 8-0 |
| Duck Boards | 1x3 | #1 Common Douglas Fir S1S1E Clear | 19 pcs. | 6-0 |
| Duck Stops | 1x2 | Clear All Heart Redwood or Red Cedar | (2 pcs. (2 pcs. | 14-0 6-0 |
| Vent Frame | 1x4 | same S4S | 4 pcs. | 8-0 |
| 1x3 | same S4S | 1 pcs. | 4-0 | |
| Seats | 2x12 | #1 Common Douglas Fir S4S | 1 pcs. | 10-0 |
| Lattice Posts | 4x4 | #1 Heart Common Redwood or Red Cedar S4S | 6 pcs. | 8-0 |
| Lattice | 1x3 | Clear All Heart Redwood or Red Cedar S4S | (14 pcs. (7 pcs. | 10-0 6-0 |
| 1/2"x2" | same | 70 pcs. | 6-0 | |
| Lattice Frame | 2x4 | same to detail | (8 pcs. (4 pcs. | 6-0 10-0 |
| Doors | 2 doors | 2 doors 2'0" x 6'-8" stock 5 solid raised panels 1-3/8" thick. | ||
Hardware
| Bolts Mudsill | 28-1/2"x6" machine bolts with nuts and cut washers. |
| Hinges | 2 pr. 3-1/2"x3-1/2" galvanized wrought steel butts with screws. |
| Locks | 2 mortise lock sets, equal to Sargent Lock #5234, Knob #1232 and Key Plate #13. |
| 2 spring door closers, 14", equal to Chicago #283. | |
| Paint Roof | 2 gals. grey green creosote stain. |
| Exterior Walls | 3 gals. light weatherbeaten brown creosote stain. |
| Interior Walls | 2 gals. ivory enamel. |
| Exterior Trim | 2 qts. varnish |
| Doors | 1 qt. green sash paint |
| 2 qts. turpentine |
Plumbing.
| 2 Shower heads equal to Standard #K274 self cleansing head, with ball joint and 1/2" self closing valve with chain and pull as shown in Standard Cut #K270. | ||
| 1/2" | Nat. tube galv. water pipe | 2 pcs. 8-0 2 pcs. 4-0 |
| 1/2" Galv. Tees | ||
| 1/2" 90° Galv. Ells. | ||
| 1/2" Globe valve | ||
| 1/2" Ground Union. | ||
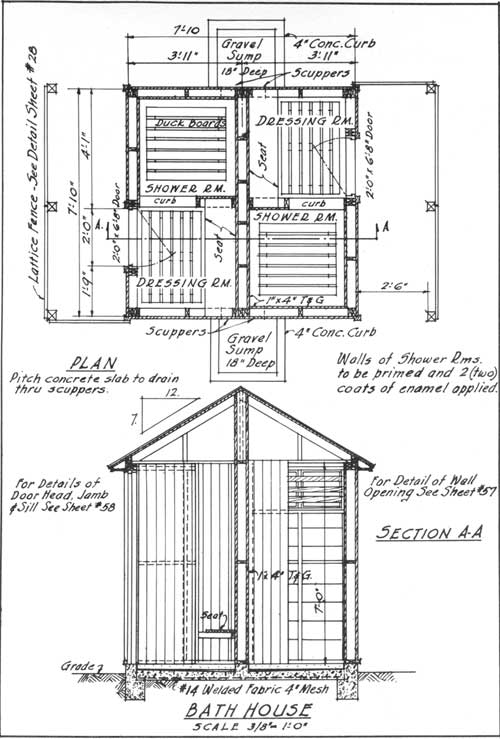
|
| (click on image for a PDF version) |
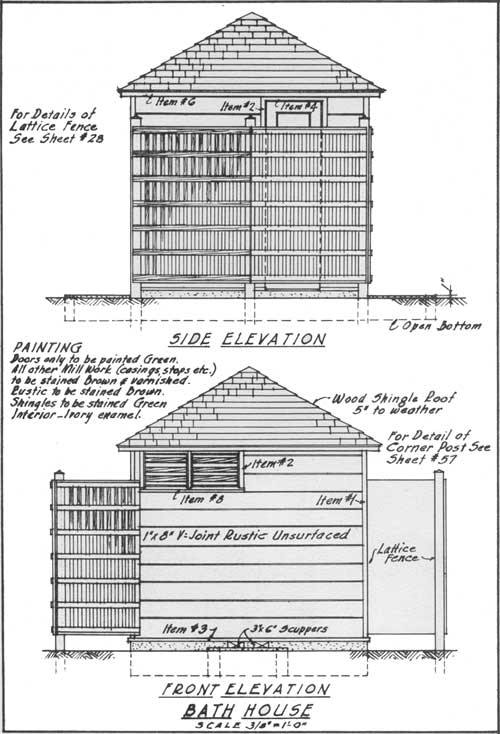
|
| (click on image for a PDF version) |
Bridges: Where bridges are necessary, they should be rustic in character, as far as the conditions and available materials will permit. Monumental stone structures should not be built. Where foot bridges are required, they should be as simple as conditions warrant. The Regional Forester will cooperate in designing bridges where they may be necessary.
Community Fireplaces: On large camps, particularly at high elevations and in timbered areas, a definite place for community camp fires is preferable to a number of small open fires. Where community camp fireplaces are provided, individual open fires should not be allowed.
Community fireplaces should be roughly round, from four to eight feet in diameter, according to the number of people to be served, and about a foot deep. The sides should be curbed with rock set in concrete. This curb should extend not more than six inches above the ground level, to prevent the coals and ashes from escaping from the fireplace. The bottom may be paved with stone to facilitate removal of ashes.
Log seats may be provided about the fireplace, as topography dictates, or rustic seats may be built, using planks fastened to supports of wood, stone or concrete. On large camps, several community fireplaces may be necessary.
Drinking fountains: It is only rarely that drinking fountains will be required in public camps. In most cases, the regular hydrants will serve the purpose. However, should drinking fountains be desired, they should be of the simplest possible design, made of local rock. The Regional Office will furnish suggested designs upon request.
Playgrounds: In large camps, it will be worth while to set aside open areas for use as playgrounds. Ordinarily, no development of the play areas is needed.
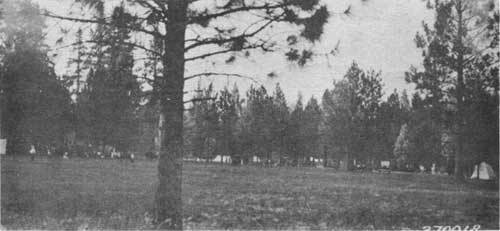
|
|
Play Area Open space is reserved as a playground. |
Swimming pools: Should swimming pools be desired, they must be constructed in accordance with the regulations of the State Board of Health. The Regional Forester should approve the plans before construction is undertaken.
Trail Shelters: Trail shelters are not contemplated as an immediately necessary type of improvement. None should be constructed without prior approval of the Regional office.
Winter Sports Facilities: On areas which are adapted to development for winter sports, such facilities as toboggan slides, skii runs, shelters, etc., may be provided. The Regional Forester will be glad to cooperate in the preparation of plans for the construction of winter sports facilities.
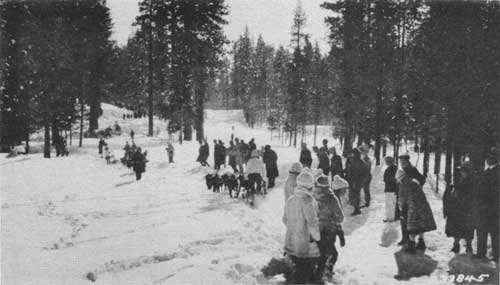
| <<< Previous | <<< Contents>>> | Next >>> |
|
region/5/public-camp-manual/sec4-10.htm Last Updated: 11-Jan-2010 |