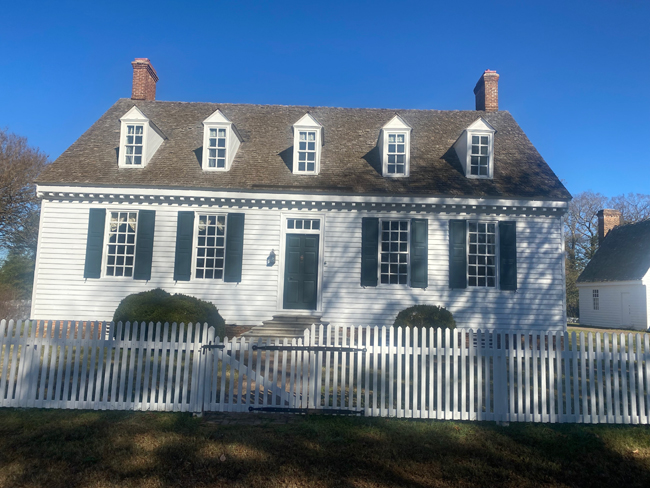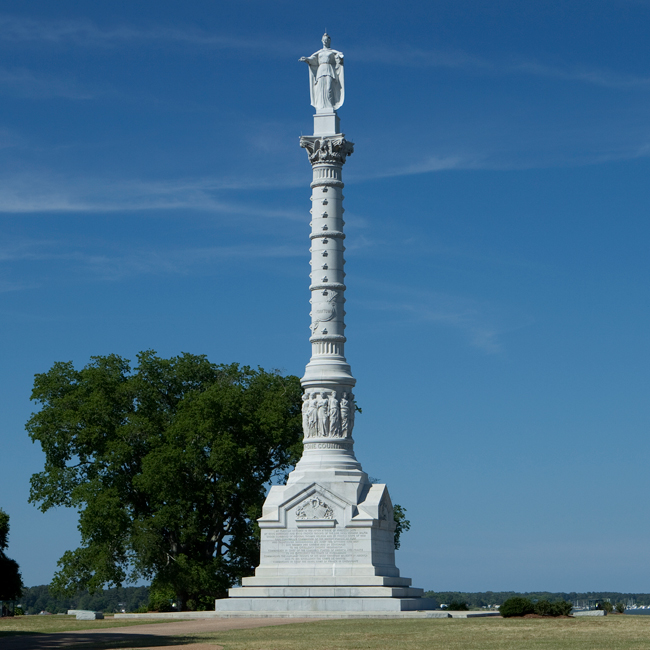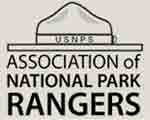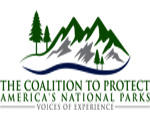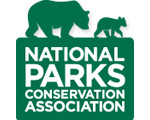

|
National Park Service History Electronic Library & Archive
The NPS History Electronic
Library & Archive is a portal to electronic publications covering the history of
the National Park Service (NPS) and the cultural and natural history of the national
parks, monuments, and historic sites of the (U.S.) National Park System. Also included
are documents for national monuments managed by other federal agencies, along with a
collection of U.S. Forest Service publications.
New eLibrary Additions
National Park Service Administrative History: A Guide (Barry Mackintosh, 1986) A Question of Balance Administrative History of Big Cypress National Preserve, Florida (Bruce G. Harvey and Deborah E. Harvey, 2024) Trails to Freedom: An Administrative History of Boston National Historical Park (Seth C. Bruggeman, 2019) Shifting Sands: Point Reyes National Seashore Administrative History Update, 2001-2022 (Paul Sadin and Jackie Gonzales, 2024) The administrative history of San Miguel Island: the National Park Service on San Miguel from 1963 to 2016 (Ian Williams, Mike Hill, Rob Danno, Reed McCluskey, Mike Maki, Bill Ehorn and Ann Huston, extract from Western North American Naturalist, Voo. 78 No. 4, February 2019) Historic Resource Study: Mammoth Cave National Park (Commonwealth Heritage Group, October 2023) National Register of Historic Places Determination of Eligibility for Mission 66-Era Resources, Abraham Lincoln Birthplace National Historical Park, LaRue County, Kentucky (Kasey Fulwood, Courtney Mooney and Greta Rayle, July 21, 2023) African Americans and the Sawmills of Big Cypress — A Brief History (Frank & Audrey Peterman, 2002) Traditional Affiliation Scoping Study: Kobuk Valley National Park (Douglas Deur, Eileen Devinney, Katie Wynia and Hannah Atkinson, 2017) Traditional Use Study: A Phase 1 Review of Existing Literatures Relating to Traditional Noatak Caribou Hunting, Kobuk Valley National Park (Douglas Deur, Jamie Hebert and Hannah Atkinson, 2021) Historic Structure Report: King Family Home, Martin Luther King, Jr. National Historical Park (WLA Studio, RATIO Architects, HPTC, HDP/HABS, December 2021) Memory and Enslavement: Schuyler House, Old Saratoga, and the Saratoga Patent in History, Historical Practice, and Historical Imagination (Myra B. Young Armstead, May 2023) Historic Structure Report Addendum for the Kitchen and Kitchen Passageway of the General Philip Schuyler House (John G. Waite Associates, November 2022) A History of Indigenous Peoples at Saratoga: Special Ethnographic Report (Karim M. Tiro, 2022) Teton Trails: A Naturalist's Guide to Grand Teton National Park Jackson Hole Museum Association Museum Bulletin No. 1 (Howard R. Stagner, June 1938; Carl E. Jepson, revised 1946) San Antonio Missions World Heritage Site Annual Report (2024) Monitoring of Air Chemistry and Sandstone Masony Degradation at Mesa Verde National Park, Colorado (Donald A. Dolske and William T. Petuskey, c1985) Excavations in a 17th-Century Jumano Pueblo: Gran Quivira Archeological Research Series No. 8 (Gordon Vivian, 1961) Excavations at Tse-Ta'a, Canyon de Chelly National Monument, Arizona Archeological Research Series No. 9 (Charlie R. Steen, 1966) Cultural Landscape Report for Eisenhower National Historic Site: Updated Existing Conditions, Analysis, and Treatment Olmsted Center for Landscape Preservation (Danielle D. Desilets, 2025) The Grand Canyon River Corridor Survey Project: Archaeological Survey along the Colorado River between Glen Canyon Dam and Separation Canyon (Helen C. Fairley, Peter W. Bungart, Christopher M. Coder, Jim Huffman, Terry L. Samples and Janet R. Balsom, December 1994) Lewis and Clark National Historic Trail: 2024 Annual Report (2025) High Potential Historic Sites: An Addendum to the Lewis and Clark National Historic Trail Comprehensive Plan for Management and Use (February 2018) Ecological Monitoring Program: Monitoring Protocol Manual, Organ Pipe Cactus National Monument Cooperative Park Studies Unit Special Report No. 11 (September 1995) Human Response to Aviation Noise: Development of Dose-Response Relationships for Backcountry Visitors, Rainbow Bridge National Monument DOT-VNTSC-NPS-17-15 (August 2017) Inventory of White Pine Blister Rust, Fire, and Bark Beetles in Sugar Pine at Yosemite National Park NPS Science Report NPS/SR-2025/247 (Michelle D. Mohr, Jennifer E. Cribbs, Andrew Latimer and Joan Dudney, March 2025) Vegetation Inventory, Mapping, and Characterization, Chiricahua National Monument: Volume I, Main Report NPS Science Report NPS/SR-2025/251 (Sarah E. Studd, Joseph S. Black, J. Andy Hubbard, Jeffrey B. Galvin and B. Fallon, March 2025) Vegetation Inventory, Mapping, and Characterization, Chiricahua National Monument: Volume II, Type Descriptions NPS Science Report NPS/SR-2025/252 (Sarah E. Studd, Joseph S. Black, J. Andy Hubbard, Jeffrey B. Galvin and B. Fallon, March 2025) Ecological Impact of Introduced Trout on Native Aquatic Communities in Mountain Lakes: Phase III Final Report (William J. Liss, Gary L. Larson and Robert L. Hoffman, eds., July 2002) The Dunes of Indiana (Sarah M. Farley, extract from The Mountaineer, Vol. Twelve, December 1919) 2024 Backcountry and River Use Statistics, Grand Canyon Backcountry Information Center (Steve Sullivan, 2024) Water Resources Scoping Report, Katmai National Park and Preserve, Alaska NPS Technical Report NPS/NRWRD/NRTR-99/226 (Don P. Weeks, September 1999) Water Resources Scoping Report, Grand Teton National Park, Wyoming NPS Technical Report NPS/NRWRS/NRTR-98/154 (David N. Mott, August 1998) Water Resources Management Plan, Grand Canyon National Park, Arizona (October 1984) Watershed Rehabilitation for Erosion Control on Logged Lands in Redwood National Park (Harvey M. Kelsey and William E. Weaver, 1979) Peregrine Falcon Reestablishment Plan and Environmental Assessment: Isle Royale National Park (May 1984) The Cowbird Peril: A Resources Management Problem and an Interpretive Story (Richard L. Cunningham, September 1993) Getting To Know The Wolf: A Teacher's Guide to the "Wolf-Pac" Materials (Joseph W. Zarki, 1989; ©Yellowstone Association for Natural Science, History, and Education) Water Resources Foundation Report: Golden Gate National Recreation Area NPS Technical Report NPS/NRWRD/NRTR-2006/348 (Don P. Weeks, February 2006) Water Resources Foundation Report: Ozark National Scenic Riverways NPS Natural Resource Report NPS/NRWRD/NRR-2007/363 (David L. Vana-Miller, April 2007) Protecting Biological Diversity in the National Parks: Workshop Recommendations Transactions and Proceedings Series No. 9 (F. Dominic Dottavio, Peter F. Brussard, John D. McCrone, eds., 1990) Biotic Cultural Resources: Management Considerations for Historic Districts in the National Park System, Southeast Region NPS Research/Resources Management Report SER-82 (Ian J. W. Firth, November 1985) Options for Managing Natural Resources in Parks Having Natural, Cultural, or Recreational Legislative Purposes (John G. Dennis, August 17, 1988) Vegetation and Soil Trends, Black Canyon of the Gunnison National Park and Curecanti National Recreation Area, 2011-2012 NPS Science Report NPS/SR-2025/254 (Carolyn Livensperger, March 2025) Geologic Resources Inventory Report: Wilson's Creek National Battlefield NPS Science Report NPS/SR-2025/255 (Michael Barthelmes, March 2025) Ungulate Use and Wetland Condition in the Ungulate Management Plan Baseline Period (2016–2019): Great Sand Dunes National Park and Preserve NPS Science Report NPS/SR-2025/258 (E. William Schweiger, Linda Zeigenfuss, Dewane Mosher, Kirk Sherrill and Dana Witwicki, March 2025) Rocky Intertidal Monitoring: 2021-2022 Results from Redwood National and State Parks NPS Science Report NPS/SR-2025/256 (Karah N. Ammann, Mirella L. Cortez Eric C. Dinger and Alexis M. Necarsulmer, March 2025) Acoustic Monitoring Report, 2022: Sleeping Bear Dunes National Lakeshore NPS Science Report NPS/SR-2025/257 (Tyra A. Olstad, March 2025) Exploring Spatial Patterns of Overflights at Glacier National Park NPS Science Report NPS/SR-2025/259 (Brian A. Peterson, J.M. Shawn Hutchinson, Bijan Gurung, Tyra A. Olstad and J. Adam Beeco, March 2025) Vignettes of the 2015 Rough Fire, Sequoia and Kings Canyon National Parks (2017) Annual Park Ranking Report for Recreation Visits In: 2024 World War II and the American Home Front: Volume 2 (Matthew L. Basso, December 2024) Advancing African American Scholarship: A Report for the US National Park Service Interior Region 2 (legacy Southeast Region) (Jackie Gonzales, Courtney Hobson and Kayla Blackman, September 2023) The Expansion of the National Park Service (Verne E. Chatelain, extract from OAH Newsletter, Vol. 12 No. 4, November 1984) The National Park Service and the New Deal (Verne Chatelain, extract from OAH Newsletter, Vol. 13 No. 1, February 1985) National Parks: From Vignettes to a Global View (Commission on Research and Resource Management Policy in the National Park System, March 19, 1989) Sabbatical in the Parks 2001-2002: Information for Parks • Information for Faculty • Poster (2001) Cultural Resource Programs in the Northeast Region (undated) Historic Preservation Bibliography (Robert E. Haynes, comp., ed., July 1979, 2d ed.) How To: Establish Boundaries for National Register Properties How To Series No. 1 (Bruce MacDougal, undated) The National Register of Historic Places and Related Programs (1969) National Park System Properties in the National Register of Historic Places (Leslie H. Blythe, January 1993 ) Cultural and Historic Landscapes: A Selected Bibliography (Robert Z. Melnick, June 1980) Cultural Landscape Inventory Initiative (April 1996) Cultural Landscape Reports: An Overview, Their Purpose, Content, and Format in the National Park Service (Robert R. Page, October 1994) The Cultural Resources Management Assessment Program (CR-MAP) Report (Robert J. Hommon and Lincoln Fairchild, June 3, 1997) Systemwide Archeological Inventory Program (Michael C. Aubry, Dana C. Linck, Mark J. Lynott, Robert R. Mierendorf and Kenneth M. Schoenberg, October 1992) Industrial Archeology in the National Park Service (undated) Increasing Entrance Fees--National Park Service GAO/CED-82-84 (August 4, 1982) Cooperating Associations (1981) Guidelines for the Preparation and Review of Environmental Assessments and Statements (July 29, 1974) National Park Service Planning (David G. Wright, April 24, 1986) National Park Service Planning Process (1976) Philanthropy and Fund Raising in the National Park Service (William Penn Mott, October 9, 1986) Planning & Design Process: Introduction / Planning / Design / Reviews (August 1973) Preparation of Environmental Statements: Guidelines for Discussion of Cultural (Historic, Archeological, Architectural) Resources (August 1973, rev. April 1974) Statement for Management (undated) The International Program of the National Park Service (undated) The Trouble-Shooter's Gide to EIS in the NPS — 62 Problems and How to Solve Them (June 1975) Catalog of Historic Preservation Publications (1989-90) Catalog of Historic Preservation Publications (1990-92) Jamestown Resiliency Plan, Jamestown Island, VA (VHB, Stemann | Pease Architecture, and Jamestown Rediscovery Foundation, October 2022) Historic Resource Study: Mount Rainier National Park (Erwin N. Thompson, October 1981) History of Mount Rainier National Park (Caroline Leona Tolbert, 1933) Flowers of the Parks: North Cascades National Park/Mount Rainier National Park (Jan Henderson, 1972) Behind the Scenery of Mount Rainier National Park (Howard R. Stagner, 1962) A Guide to the Trails of Mount Rainier National Park (Robert K. Weldon and Merlin K. Potts, 1950, revised 1960) The Story of Mount Rainier National Park (C. Frank Brockman, 1940, 1st rev. 1946, 2nd rev. 1952) The Flower Plants and Ferns of Mount Rainier University of Washington Publications in Biology Volume 7 (George Neville Jones, December 1938) The Ascent of Mount Rainier (S.F. Emmons, extract from Nation, November 23, 1876) Ascent of Mount Tacoma (George Bailey, extract from The Overland Monthly, Vol. VIII (Second Series) No. 45, September 1886) Ascent of Mount Rainier (A.V. Kautz, extract from The Overland Monthly, Vol. 14 No. 5, May 1875) The Ascent of Takhoma (Hazard Stevens, extract from Washington State Historical Society Publications: Volume II (1907-1914), 1915) Indian Superstitions (P.F. Hylebos, extract from Washington State Historical Society Publications: Volume II (1907-1914), 1915) Correspondence Relative to the Indian Names of the Great Mountain, Conducted by Mr. Benjamin L. Harvey, of Tacoma, in 1908 (Benjamin L. Harvey, extract from Washington State Historical Society Publications: Volume II (1907-1914), 1915) The Mountaineer (©The Mountaineers) Mountaineers' Outing to Mount Rainier (Asahel Curtis, extract from The Mountaineer, Vol. 2, November 1909) On Columbia's Crest (E.S. Ingraham, extract from The Mountaineer, Vol. 2, November 1909) Carbon Glacier (Edmond S. Meany, extract from The Mountaineer, Vol. 2, November 1909) The Glaciers of Mount Rainier (Israel C. Russell, extract from The Mountaineer, Vol. 2, November 1909) Flowers of the Mountain (Winona Bailey, extract from The Mountaineer, Vol. 2, November 1909) The Dog-Tooth Violet (Edmond S. Meany, extract from The Mountaineer, Vol. 2, November 1909) Early Ascents of Mount Rainier (E.S. Ingraham, extract from The Mountaineer, Vol. 2, November 1909) Eastern Impressions of the Mountaineers (Katherine Reed, extract from The Mountaineer, Vol. 2, November 1909) Indian Legends of Mt. Rainier (W.D. Lyman, extract from The Mountaineer, Vol. 2, November 1909) A Knapsack Trip Into Spray Park (Wayne Sensenig, extract from The Mountaineer, Vol. 2, November 1909) Mapping Mount Rainier National Park (F.E. Matthes, extract from The Mountaineer, Vol. 3, November 1910) The Future of the Rainier National Park (Asahel Curtis, extract from The Mountaineer, Vol. 4, 1911) Little Tahoma (Edmond S. Meany, extract from The Mountaineer, Vol. Five, 1912) The Mountaineers' Outing on the North Side of Mt. Rainier (Mary Paschall, extract from The Mountaineer, Vol. Five, 1912) The Ascent of Mt. Rainier (E.M. Hack, extract from The Mountaineer, Vol. Five, 1912) Grand Park (Edmond S. Meany, extract from The Mountaineer, Vol. Five, 1912) A New Route Up Mt. Rainier (Dora Keen, extract from The Mountaineer, Vol. Five, 1912) The Undescribed Glaciers of Mount Rainier (F.E. Matthes, extract from The Mountaineer, Vol. Five, 1912) The Thermal Caves (J.B. Flett, extract from The Mountaineer, Vol. Five, 1912) Change in Willis Wall (J.B. Flett, extract from The Mountaineer, Vol. Five, 1912) Around Mount Rainier with the Mountaineers, 1915 (Philip F. Rogers, extract from The Mountaineer, Vol. Eight, December 1915) Outing Preliminaries in Scouting and Trail Work (J.H. Weer, extract from The Mountaineer, Vol. Eight, December 1915) Rocks of the Hills (Edmond S. Meany, extract from The Mountaineer, Vol. Eight, December 1915) Camp Fire Reflections (Ruth Hanna, extract from The Mountaineer, Vol. Eight, December 1915) The Mountain Encircled (Edmond S. Meany, extract from The Mountaineer, Vol. Eight, December 1915) Messages of Appreciation (Edmond S. Meany, Hazard Stevens, P.B. Van Trump, Bailey Willis, Ben Longmire, E.S. Ingraham, H.M. Sarvant, J.B. Flett and C.V. Piper, extract from The Mountaineer, Vol. Eight, December 1915) Forest Types in the Mount Rainier National Park (G.F. Allen, extract from The Mountaineer, Vol. Eight, December 1915) The Survey of Mount Rainier (F.E. Matthes, extract from The Mountaineer, Vol. Eight, December 1915) The Geological Story of Mount Rainier (Edwin J. Saunders, extract from The Mountaineer, Vol. Eight, December 1915) The Glaciers of Mount Rainier (R.H. McKee, extract from The Mountaineer, Vol. Eight, December 1915) Success Cleaver Route to Rainier's Summit (J.H. Weer, extract from The Mountaineer, Vol. 11, December 1918) Greetings (Stephen Mather, extract from The Mountaineer, Vol. Twelve, December 1919) The Summer Outing of 1919: "A Hundred and Twenty Miles Around Rainier" (E.L. Bickford, extract from The Mountaineer, Vol. Twelve, December 1919) Our National Park (Rober W. Toll, extract from The Mountaineer, Vol. Twelve, December 1919) Guiding the Tenderfoot in Paradise Valley (Fairman B. Lee, extract from The Mountaineer, Vol. Twelve, December 1919) On the Ascents of Mount Rainier (Harry McL. Myers, extract from The Mountaineer, Vol. 13 No. 1, November 1920) Ascents of Mount Rainier by the Ingraham Glacier (Allison L. Brown, extract from The Mountaineer, Vol. 13 No. 1, November 1920) Some Birds and Mammals of Mount Rainier (Walter P. Taylor, extract from The Mountaineer, Vol. XIV No. 1, November 1921) Origin of Two Names on Mount Rainier (E.S. Ingraham and W.M. Bosworth , extract from The Mountaineer, Vol. Fifteen No. 1, December 15, 1922) America's National Parks (Stephen T. Mather, extract from The Mountaineer, Vol. XVII No. 1, December 15, 1924) Encircling Mount Rainier (Richard W. Montague, extract from The Mountaineer, Vol. XVII No. 1, December 15, 1924) In the Shadow of the Mountain (Elizabeth Wright Conway, extract from The Mountaineer, Vol. XXIII No. 1, December 15, 1930) Mount Rainier in Indian Legends (Edmond S. Meany, extract from The Mountaineer, Vol. XXIII No. 1, December 15, 1930) The North Face of Mount Rainier (Wolf Bauer, extract from The Mountaineer, Vol. Twenty-Seven No. 1, December 1934) The Final Conquest (Wolf Bauer, extract from The Mountaineer, Vol. XXVIII No. 1, December 1935) On the Ascents of Mount Rainier (Harry M. Myers, extract from The Mountaineer, Vol. XXVIII No. 1, December 1935) Via Libery Ridge (Will H. Borrow, Jr., extract from The Mountaineer, Vol. XXVIII No. 1, December 1935) Mount Rainier on Skis (Sigurd Hall, extract from The Mountaineer, Vol. Thirty-Two No. 1, December 15 1939) Living in Paradise (Gertrude Shorrock, extract from The Mountaineer, Vol. XXXVI No. 1, December 1943) A Pre-War Summer at Rainier (Dee Molenaar, extract from The Mountaineer, Vol. XXXVII No. 1, December 1944) Paradise Glacier Vanishes (Walter Rue, extract from The Mountaineer, Vol. 47 No. 13, December 15, 1954) Mount Rainier in Indian Legendry (Ella E. Clark, extract from The Mountaineer, Vol. 48 No. 13, December 28, 1955) A Summary of Ascents of Mount Rainier (Dee Molenaar, extract from The Mountaineer, Vol. 50 No. 1, December 28, 1956) VIP's View of the New Management Plan At Mount Rainier (Gerald J. Sabel, extract from The Mountaineer, 1973) Wilderness for Olympic and Mt. Rainier National Parks (Polly Dyer, extract from The Mountaineer, 1973) National Register Bulletins 13. How to Apply the National Register Criteria to Post Offices (Beth M. Boland, 1984, rev. 1994) 15. How to Apply the National Register Criteria for Evaluation (1990, rev. 1991, 1995, 1997) 16A. How to Complete the National Register Registration Form (1997) 16B. How to Complete the National Register Multiple Property Documentation Form (1991, rev. 1999) 18. How to Evaluate and Nominate Designed Historic Landscapes (J. Timothy Keller and Genevieve P. Keller, 1987) 20. Nominating Historic Vessels and Shipwrecks to the National Register of Historic Places (James P. Delgado, 1987) 21. Defining Boundaries for National Register Properties (Donna J. Seifert, 1995, rev. 1997) 22. Guideliens for Evaluating and Nominating Properties that Have Achieved Significance Within the Past Fifty Years (Marcella Sherfy and W. Ray Luce, 1979, rev. 1990, 1996, 1998) 23. How to Improve the Quality of Photographs for National Register Nominations (Frederic J. Athearn, 1979, rev. 1987, 1996, 1998) 24. Guides For Local Surveys: A Basis For Preservation Planning (Anne Derry, H. Ward Jandl, Carol D. Shull and Jan Thorman, 1977, rev. 1985 by Patricia L. Parker) 28. Using the UTM Grid System to Record Historic Sites (Wilford P. Cole, 1980) 30. Guidelines for Evaluating and Documenting Rural Historic Landscapes (1989, rev. 1999) 32. Guidelines for Evaluating and Documenting Properties Associated with Significant Persons (Beth Grosvenor Boland, 1989) 34. Guidelines for Evaluating and Documenting Historic Aids to Navigation (1990) 35. National Register Casebook: Examples of Documentation (undated) 36. Guidelines for Evaluating and Registering Archeological Properties (Barbara Little, Erika Martin Seibert, Jan Townsend, John H. Sprinkle, Jr. and John Knoerl, 2000) 38. Guidelines for Evaluating and Documenting Traditional Cultural Properties (Patricia L. Parker and Thomas F. King, 1990, rev. 1992, 1998) Identifying, Evaluating, and Documenting Traditional Cultural Places (Sherry A. Frear, ed., 2024) 39. Researching a Historic Property (Eleanor O'Donnell, 1991, rev. 1998) 40. Guidelines for Identifying, Evaluating, and Registering America's Historic Battlefields (Patrick W. Andrus, 1992, rev. 1999) 41. Guidelines for Evaluating and Registering Cemeteries and Burial Places (Elisabeth Walton Potter and Beth M. Boland, 1992) 42. Guidelines for Identifying, Evaluating, and Registering Historic Mining Properties (Bruce J. Noble, Jr. and Robert Spude, 1992, rev. 1997) 43. Guidelines for Evaluating and Documenting Historic Aviation Properties (Anne Milbrooke, 1998) 46. Historic Residential Suburbs; Guidelines for Evaluation and Documentation for the National Register of Historic Places (David L. Ames and Linda Flint McClelland, September 2002) Lochsa: The story of a Ranger District and its people in Clearwater National Forest (Louis F. Hartig, 1989) Science, Economics, and Rhetoric: Environmental Advocacy and the Wolf Reintroduction Debate, 1987-1999 USDA Forest Service Proceedings RMRS-P-15-VOL-2 (Dayle C. Hardy-Short and C. Brant Short, 2000) Forest Management, Barred Owls, and Wildlife in Northern Spotted Owl Territories (Monica L. Bond, Tonja Y. Chi, Curtis M. Bradley and Dominick A. DellaSala, extract from Forests, Vol. 13, October 2022) We're In The Army Now (John W. James, extract from The Mountaineer, Vol. XXXVI No. 1, December 1943) Fort Craig: The United States Fort on the Camino Real Collected Papers of the First Fort Craig Conference (Charles Carroll & Lynne Sebastian, 2000) Opportunity and Challenge: The Story of BLM (James Muhn and Hanson R. Stuart, 1988) Great Dismal Swamp National Heritage Area Feasibility Study Newsletter (March 14, 2025) Historic Context Study: Seattle Disability Activism (Gail Dubrow and Laura Leppink, March 12, 2025) NPS Reflections
National Park Friends
| ||||||||||||||||||||||||||||||





